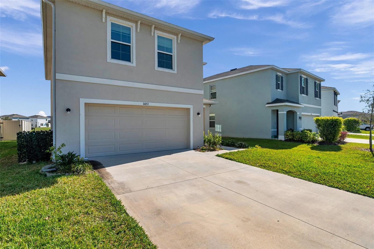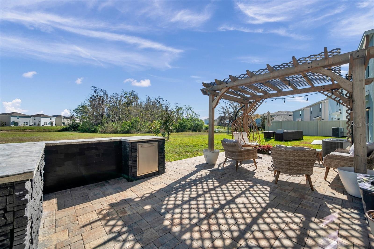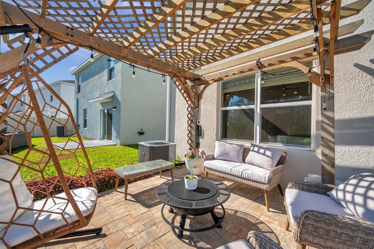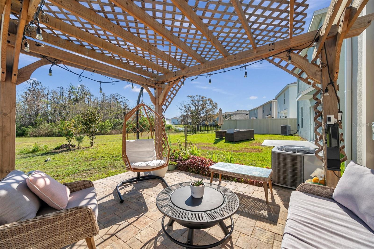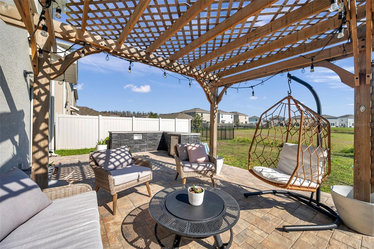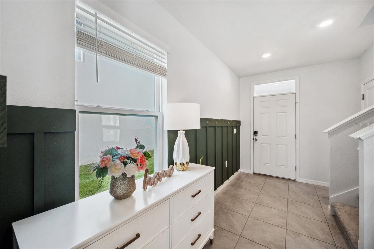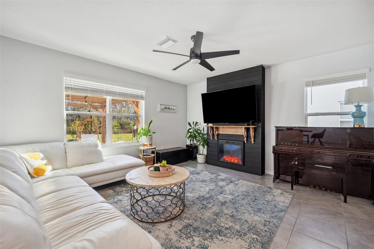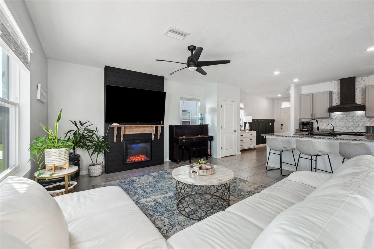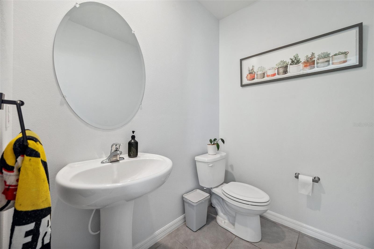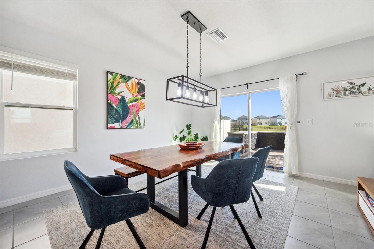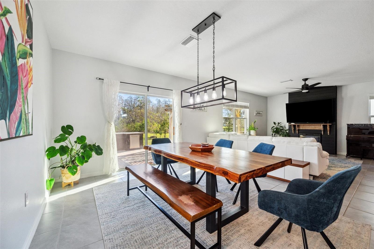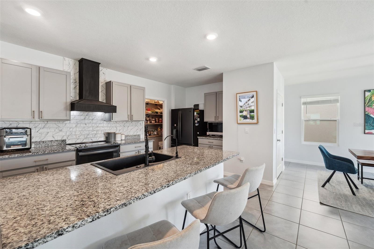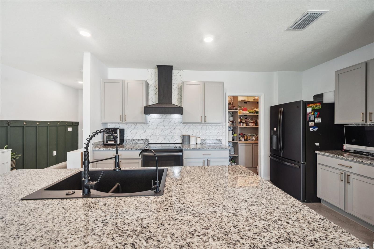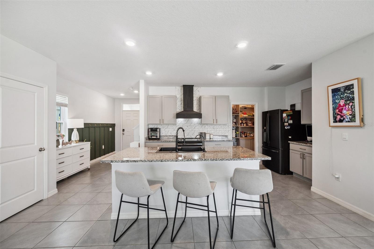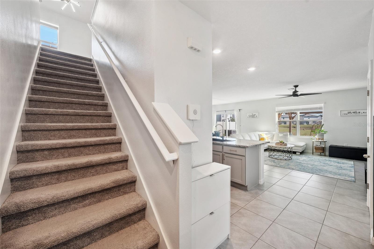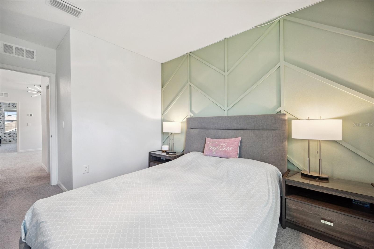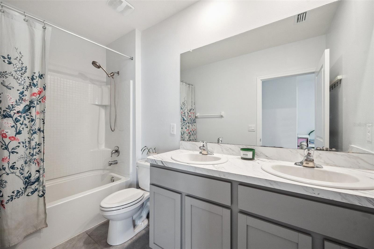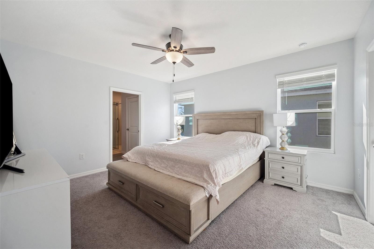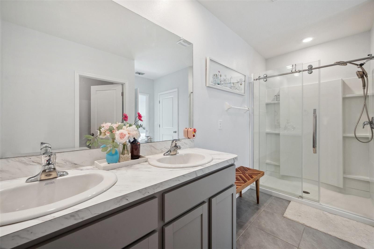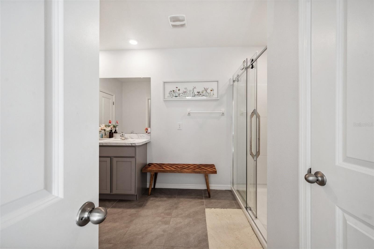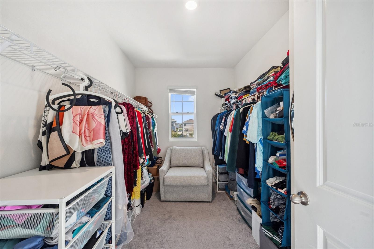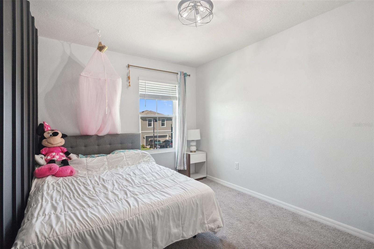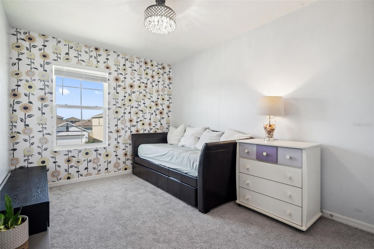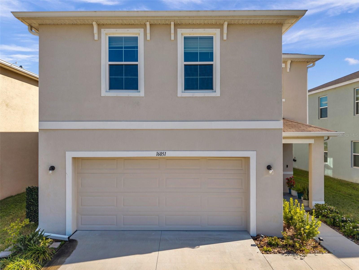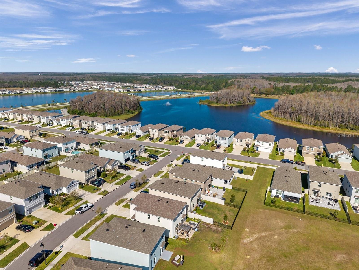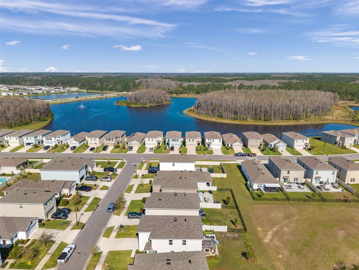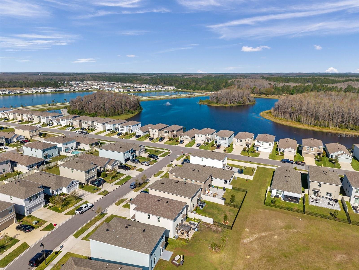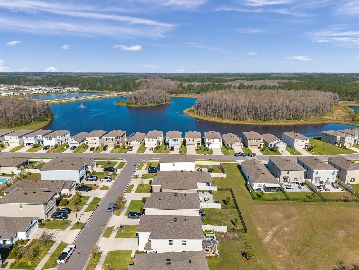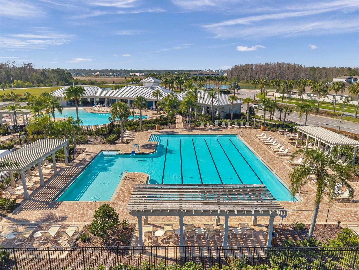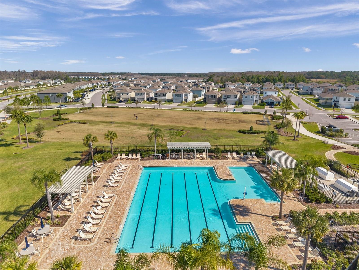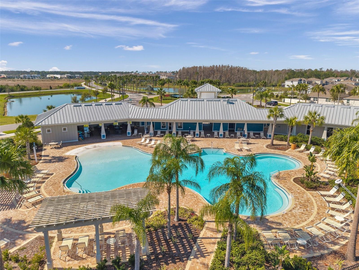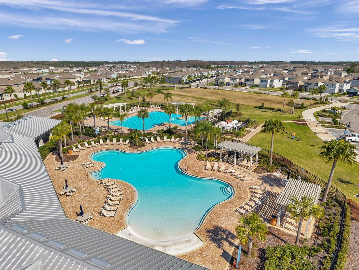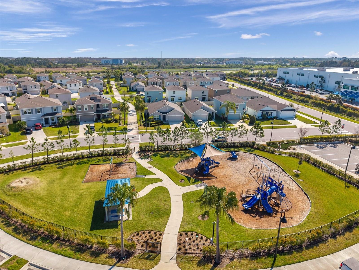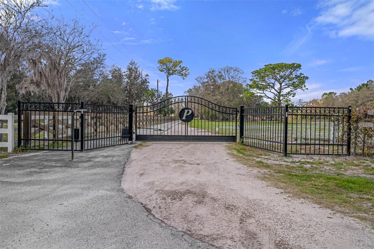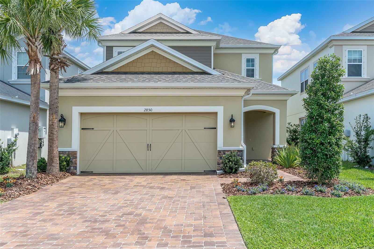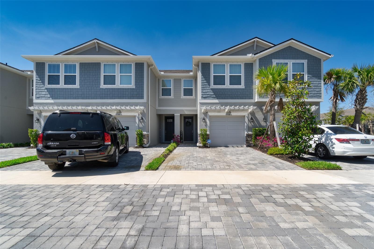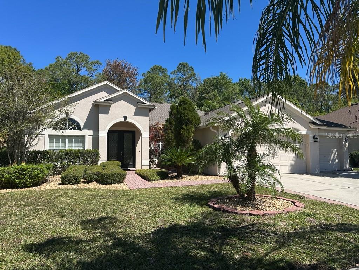16051 Soft Fern Trace, ODESSA, FL 33556
Property Photos

Would you like to sell your home before you purchase this one?
Priced at Only: $3,300
For more Information Call:
Address: 16051 Soft Fern Trace, ODESSA, FL 33556
Property Location and Similar Properties
- MLS#: TB8375017 ( Residential Lease )
- Street Address: 16051 Soft Fern Trace
- Viewed: 6
- Price: $3,300
- Price sqft: $1
- Waterfront: No
- Year Built: 2021
- Bldg sqft: 2808
- Bedrooms: 4
- Total Baths: 3
- Full Baths: 2
- 1/2 Baths: 1
- Garage / Parking Spaces: 2
- Days On Market: 3
- Additional Information
- Geolocation: 28.2039 / -82.5506
- County: PASCO
- City: ODESSA
- Zipcode: 33556
- Subdivision: South Branch Preserve Ph 4a 4
- Elementary School: Odessa Elementary
- Middle School: Seven Springs Middle PO
- High School: J.W. Mitchell High PO
- Provided by: INVESTING N FLORIDA, LLC
- Contact: Viktoriya Gryshakova
- 813-527-1030

- DMCA Notice
-
DescriptionWelcome to your dream rental at 16051 Soft Fern Trace, Odessa, FL 33556 a stunning 2 story home built in 2021, offering modern living in a vibrant, amenity rich community. This spacious 4 bedroom, 2.5 bathroom home features an open concept layout with contemporary finishes throughout. The gourmet kitchen boasts sleek countertops, stainless steel appliances, and ample cabinet space, perfect for both everyday living and entertaining. Upstairs, youll find four generously sized bedrooms, including a serene master suite with a walk in closet and a luxurious ensuite bath. Downstairs offers bright, open living areas with large windows and easy access to the private backyard. Community Highlights: Heated resort style swimming pool & lap pool Fully equipped fitness center Two playgrounds Basketball courts & soccer field Direct access to the scenic Suncoast Trail Located in a top rated school district Nestled in a peaceful and family friendly neighborhood, this home is close to parks, shopping, dining, and easy highway access for a smooth commute. Dont miss your chance to live in one of Odessas most sought after communities!
Payment Calculator
- Principal & Interest -
- Property Tax $
- Home Insurance $
- HOA Fees $
- Monthly -
Features
Building and Construction
- Covered Spaces: 0.00
- Flooring: Carpet, Tile
- Living Area: 2260.00
School Information
- High School: J.W. Mitchell High-PO
- Middle School: Seven Springs Middle-PO
- School Elementary: Odessa Elementary
Garage and Parking
- Garage Spaces: 2.00
- Open Parking Spaces: 0.00
- Parking Features: Driveway
Eco-Communities
- Pool Features: Heated
- Water Source: Public
Utilities
- Carport Spaces: 0.00
- Cooling: Central Air
- Heating: Central
- Pets Allowed: Cats OK, Dogs OK, Monthly Pet Fee
- Sewer: Public Sewer
Amenities
- Association Amenities: Basketball Court, Clubhouse, Fitness Center, Maintenance, Playground, Trail(s)
Finance and Tax Information
- Home Owners Association Fee: 0.00
- Insurance Expense: 0.00
- Net Operating Income: 0.00
- Other Expense: 0.00
Other Features
- Appliances: Convection Oven, Cooktop, Dishwasher, Dryer, Electric Water Heater, Microwave, Refrigerator, Washer
- Association Name: Association
- Country: US
- Furnished: Negotiable
- Interior Features: Attic Fan, Ceiling Fans(s), Open Floorplan
- Levels: Two
- Area Major: 33556 - Odessa
- Occupant Type: Owner
- Parcel Number: 18-26-18-0050-04300-0050
Owner Information
- Owner Pays: Management, Pool Maintenance
Similar Properties

- Corey Campbell, REALTOR ®
- Preferred Property Associates Inc
- 727.320.6734
- corey@coreyscampbell.com



