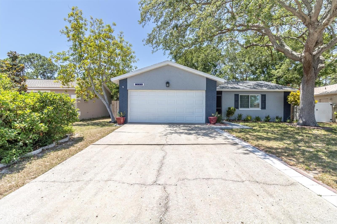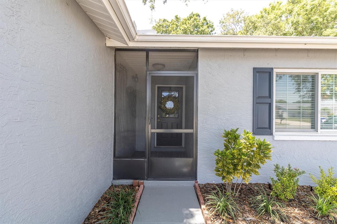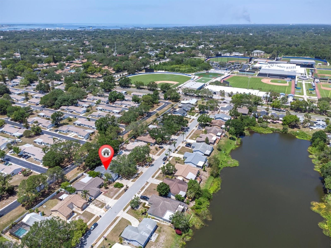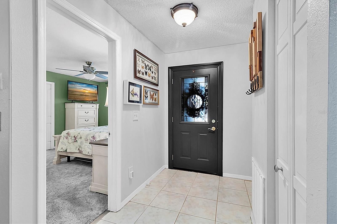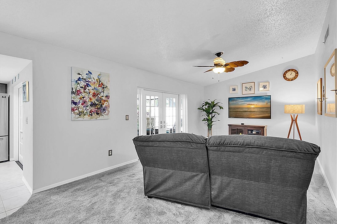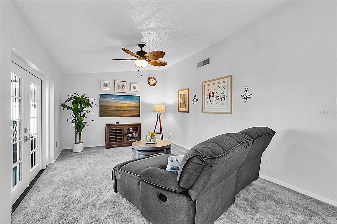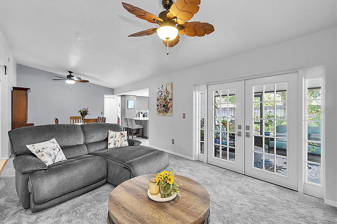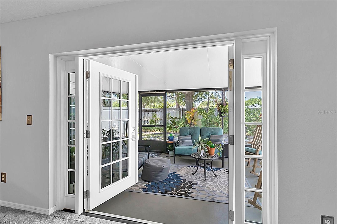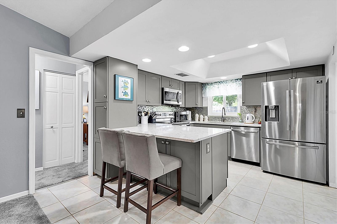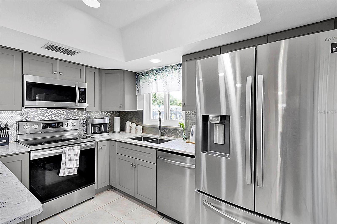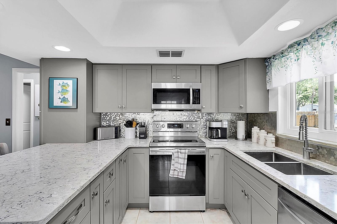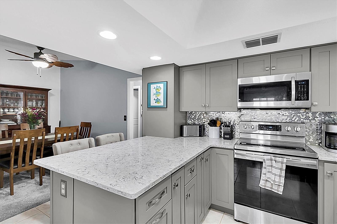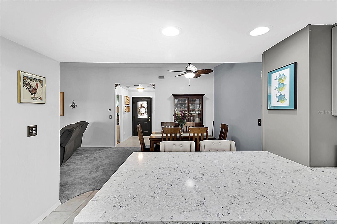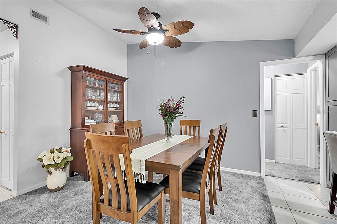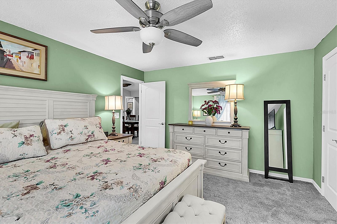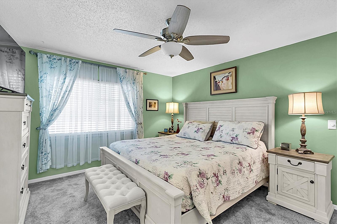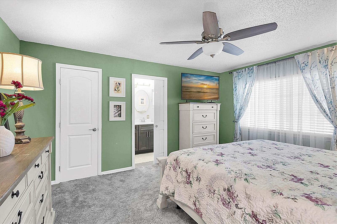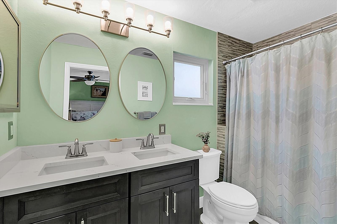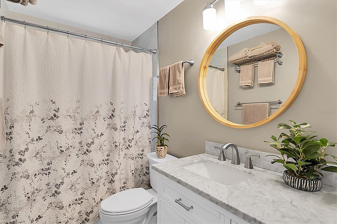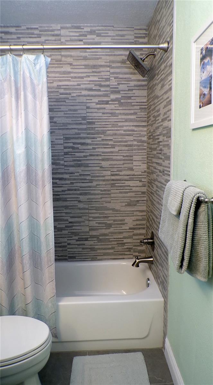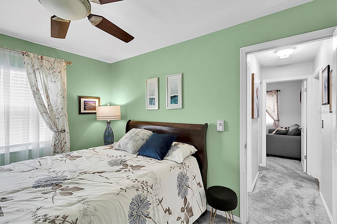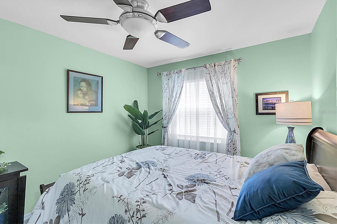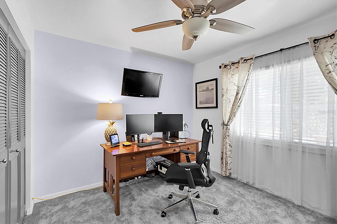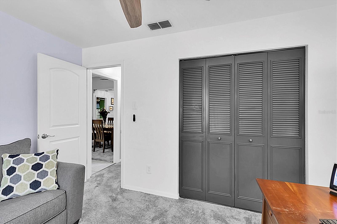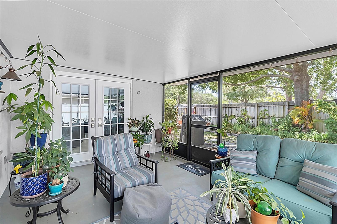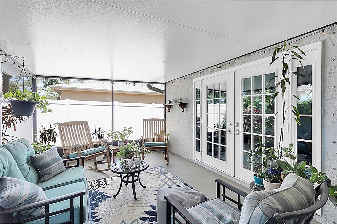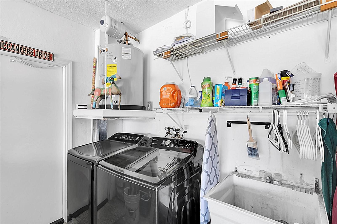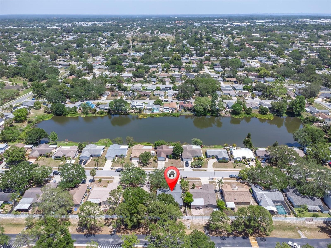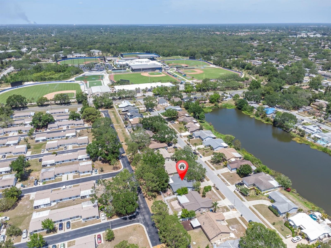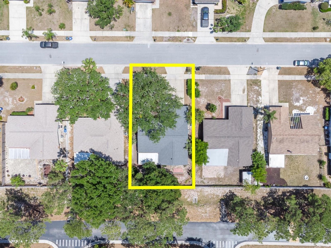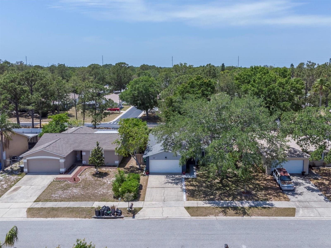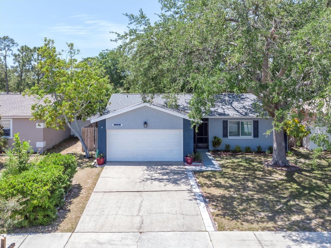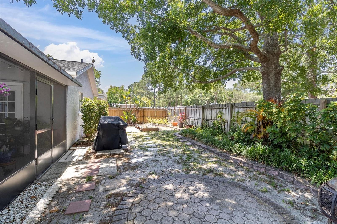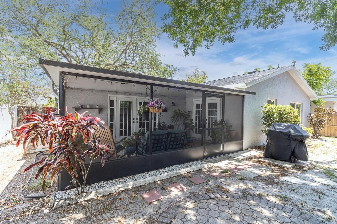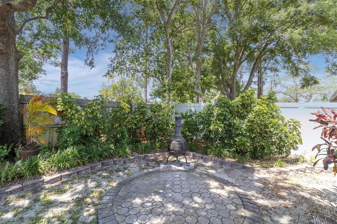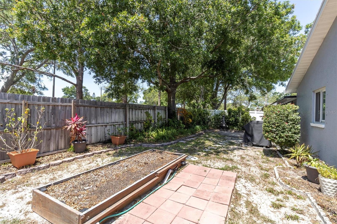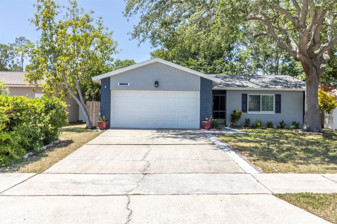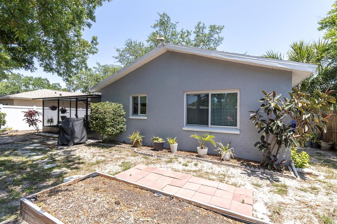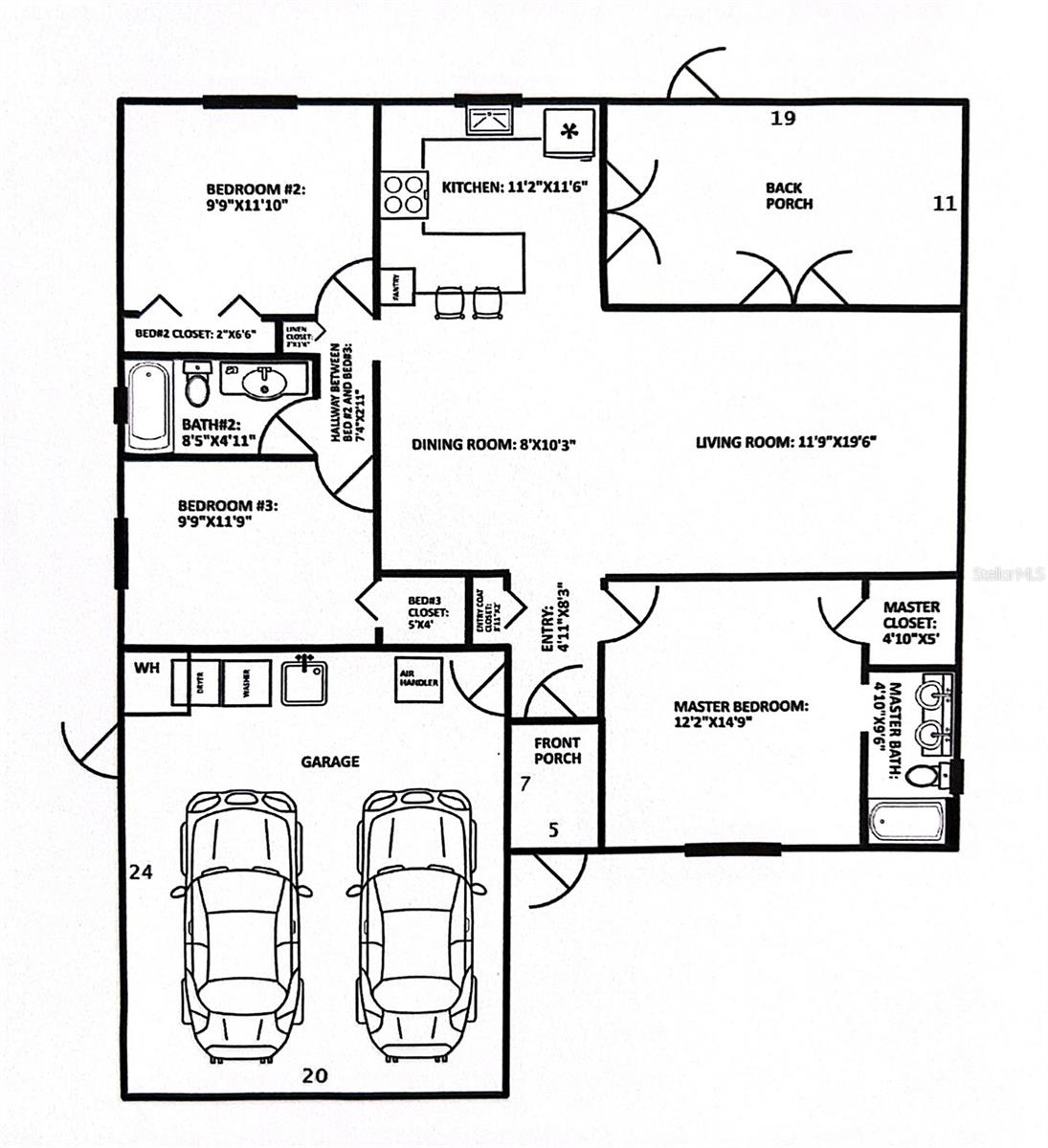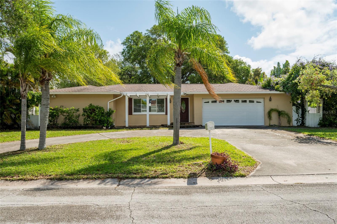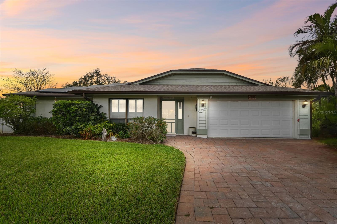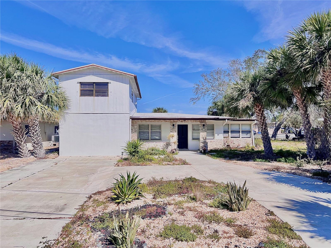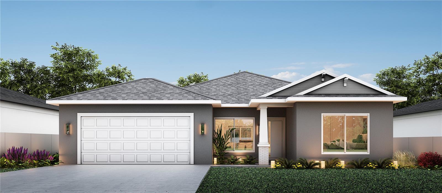1428 Chesterfield Drive, DUNEDIN, FL 34698
Property Photos
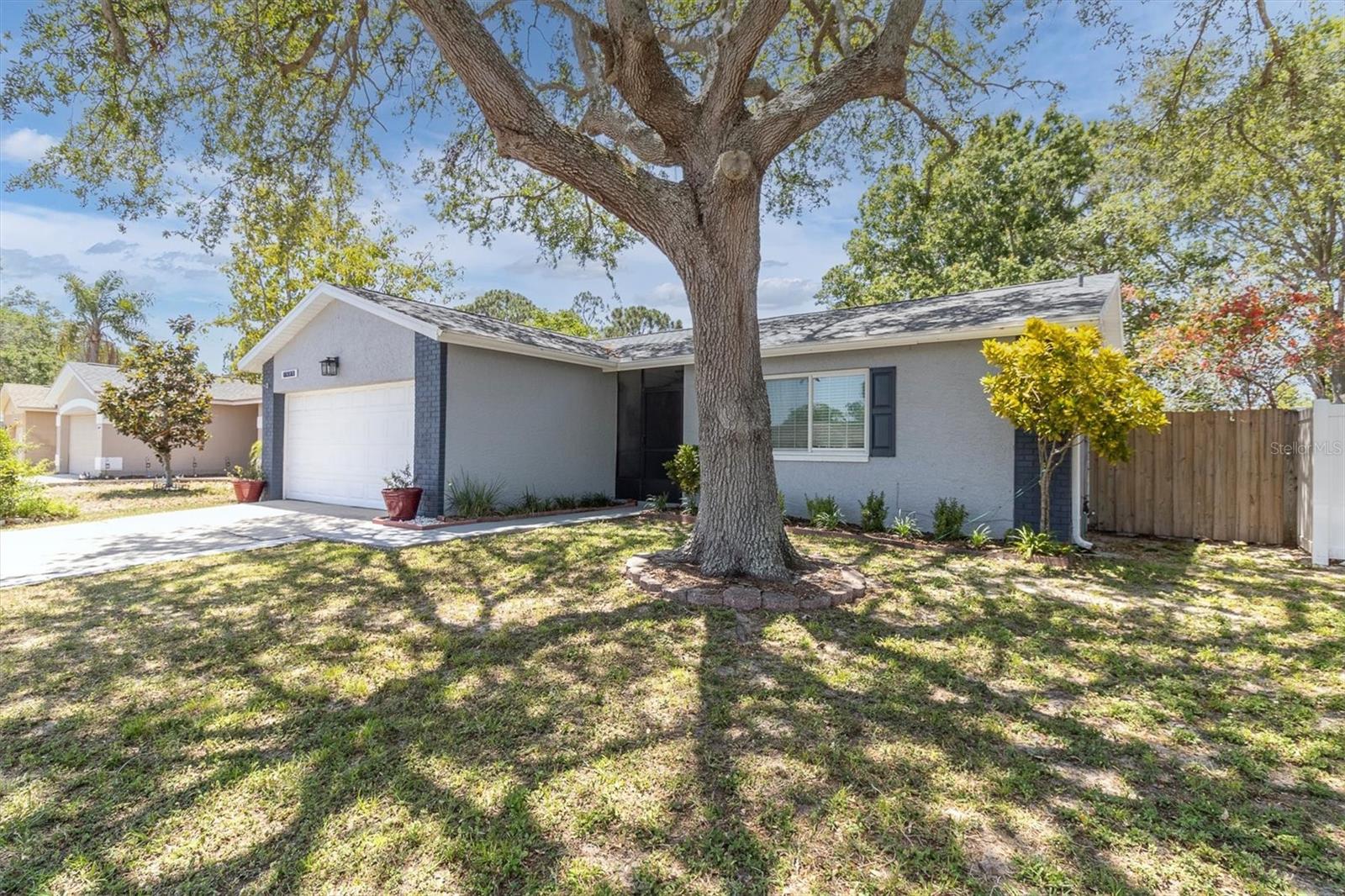
Would you like to sell your home before you purchase this one?
Priced at Only: $534,999
For more Information Call:
Address: 1428 Chesterfield Drive, DUNEDIN, FL 34698
Property Location and Similar Properties
- MLS#: TB8374898 ( Residential )
- Street Address: 1428 Chesterfield Drive
- Viewed: 4
- Price: $534,999
- Price sqft: $414
- Waterfront: No
- Year Built: 1980
- Bldg sqft: 1293
- Bedrooms: 3
- Total Baths: 2
- Full Baths: 2
- Garage / Parking Spaces: 2
- Days On Market: 22
- Additional Information
- Geolocation: 28.0287 / -82.7573
- County: PINELLAS
- City: DUNEDIN
- Zipcode: 34698
- Subdivision: Scots Landing
- Provided by: EXP REALTY LLC
- Contact: Kathleen Babcock
- 727-224-1234

- DMCA Notice
-
DescriptionTurnkey Dunedin Gem 3 Bed, 2 Bath with Extensive Upgrades! Welcome to your beautifully upgraded move in ready home in the heart of Dunedin! This charming 3 bedroom, 2 bath residence offers the perfect blend of comfort, style, and convenience. Cruise to Honeymoon Island State Park, rated the #2 beach in the U.S., by golf cart or bicycleor explore the vibrant downtown Dunedin just minutes away. Outdoor lovers will also enjoy nearby access to the Pinellas Trail, ideal for scenic biking or walking. Major upgrades include: New roof (2020) with wind mitigation report (2023) Fully remodeled kitchen (2021) Updated master and guest bathrooms (2022) Renewal by Andersen hurricane rated windows and doors (2020) with screens and transferable warranty New water heater (2024) Fresh carpet throughout Upgraded screened in patio enclosure (2023) Fully fenced backyard for privacy Enjoy energy efficiency with 1/5 savings on summer electric bills. Situated 63 feet above sea level in a non evacuation zone with no HOA, this home offers peace of mind and freedom. The Toronto Blue Jays training facility is at the end of the street! This is your ideal home base for enjoying all that Dunedin has to provide!
Payment Calculator
- Principal & Interest -
- Property Tax $
- Home Insurance $
- HOA Fees $
- Monthly -
Features
Building and Construction
- Covered Spaces: 0.00
- Exterior Features: French Doors, Hurricane Shutters, Rain Gutters
- Fencing: Board
- Flooring: Carpet, Ceramic Tile
- Living Area: 1296.00
- Roof: Shingle
Property Information
- Property Condition: Completed
Land Information
- Lot Features: Sidewalk, Paved
Garage and Parking
- Garage Spaces: 2.00
- Open Parking Spaces: 0.00
Eco-Communities
- Green Energy Efficient: Thermostat
- Water Source: Public
Utilities
- Carport Spaces: 0.00
- Cooling: Central Air
- Heating: Central, Electric
- Pets Allowed: Cats OK, Dogs OK, Yes
- Sewer: Public Sewer
- Utilities: Cable Connected, Sewer Connected, Water Connected
Finance and Tax Information
- Home Owners Association Fee: 0.00
- Insurance Expense: 0.00
- Net Operating Income: 0.00
- Other Expense: 0.00
- Tax Year: 2024
Other Features
- Appliances: Dishwasher, Disposal, Dryer, Electric Water Heater, Exhaust Fan, Microwave, Range, Range Hood, Refrigerator, Washer
- Country: US
- Interior Features: Ceiling Fans(s), Kitchen/Family Room Combo, Living Room/Dining Room Combo, Open Floorplan, Primary Bedroom Main Floor
- Legal Description: SCOTS LANDING LOT 38
- Levels: One
- Area Major: 34698 - Dunedin
- Occupant Type: Owner
- Parcel Number: 24-28-15-79263-000-0380
- Style: Ranch
- View: Garden
Similar Properties
Nearby Subdivisions
A B Ranchette
A & B Ranchette
Amberglen
Amberlea
Barrington Hills
Baywood Shores
Baywood Shores 1st Add
Belle Terre
Braemoor Lake Villas
Coachlight Way
Colonial Acres
Concord Groves
Countrygrove West
Doroma Park 1st Add
Dunalta
Dunedin Cove
Dunedin Cswy Center
Dunedin Isles 1
Dunedin Isles Add
Dunedin Isles Country Club
Dunedin Isles Country Club Sec
Dunedin Isles Estates
Dunedin Isles Estates 1st Add
Dunedin Lakewood Estates
Dunedin Lakewood Estates 3rd A
Dunedin Manor 1st Add
Dunedin Pines
Dunedin Shores Sub
Edgewater Terrace
Fairway Estates 2nd Add
Fairway Estates 3rd Add
Fairway Heights
Fenway On The Bay
Fenway-on-the-bay
Fenwayonthebay
Grove Acres
Grove Acres 2nd Add
Grove Terrace
Guy Roy L Sub
Harbor View Villas
Harbor View Villas 1st Add
Harbor View Villas 3rd Add
Heather Hill Apts
Heather Ridge
Highland Ct 1st Add
Highland Estates
Highland Woods 2
Highland Woods Sub
Idlewild Estates
Lakeside Terrace Sub
Lazy Lake Village
Lofty Pine Estates 1st Add
Moores M W Sub
New Athens City
New Athens City 1st Add
Nigels Sub
Oak Lake Heights
Oakland Sub
Osprey Place
Pinehurst Highlands
Pinehurst Village
Pipers Glen Condo
Pleasant Grove Park 1st Add
Ranchwood Estates
Ravenwood Manor
Royal Yacht Club North Condo
Sailwinds A Condo Motel The
San Christopher Villas
Scots Landing
Scotsdale Bluffs Ph Ii
Scotsdale Villa Condo
Shore Crest
Skye Loch Villas
Spanish Pines
Spanish Vistas
Stirling Heights
Suemar Sub
Suemar Sub 1st Add
Tahitian Place
Trails West
Union Park Villas Unrec
Union Square Sub
Villas At San Christopher
Villas Of Forest Park Condo
Virginia Crossing
Virginia Park
Weybridge Woods
Willow Wood Village
Wilshire Estates
Wilshire Estates Ii
Wilshire Estates Ii Second Sec
Winchester Park
Winchester Park North
Woods C O

- Corey Campbell, REALTOR ®
- Preferred Property Associates Inc
- 727.320.6734
- corey@coreyscampbell.com



