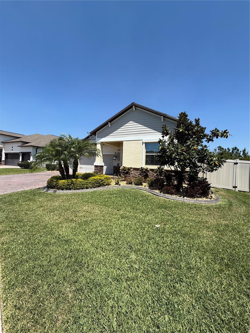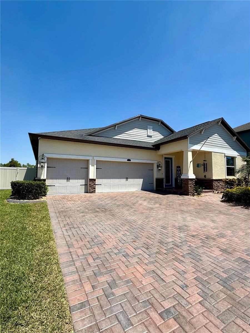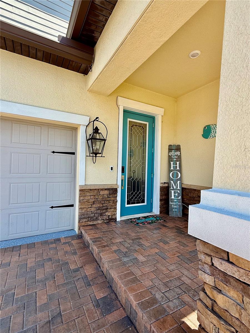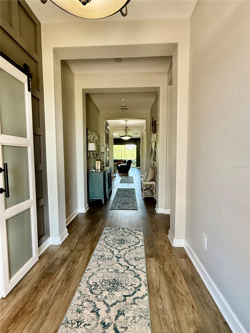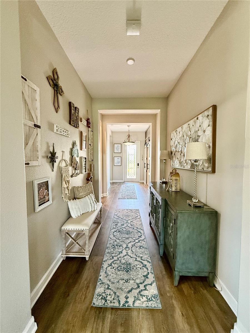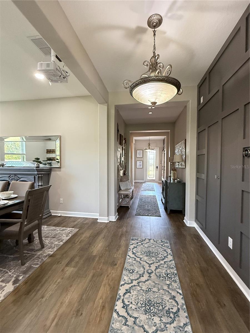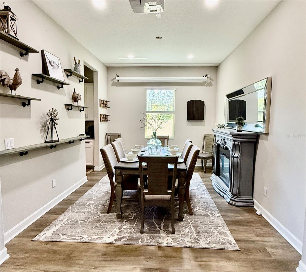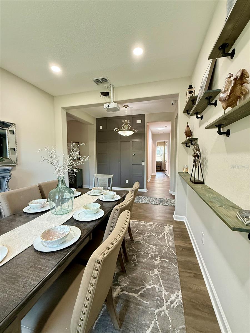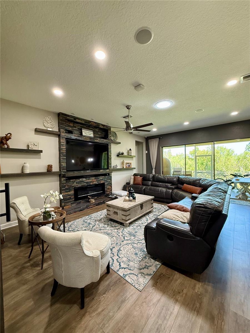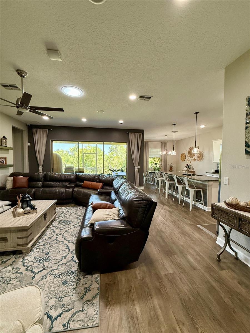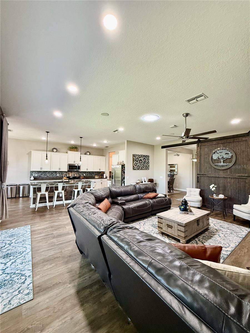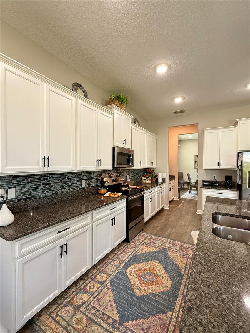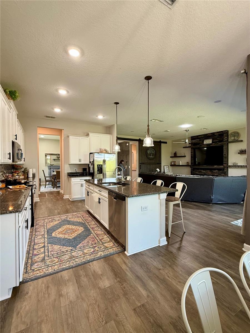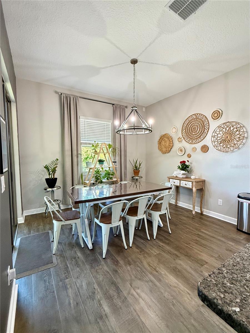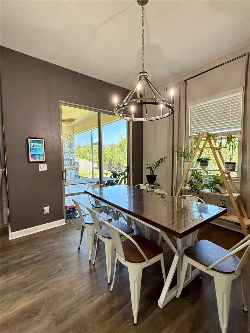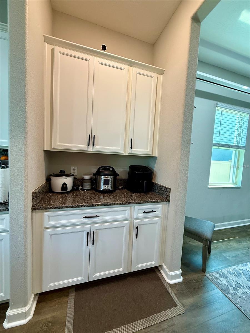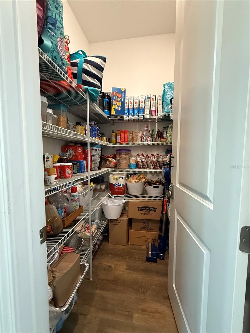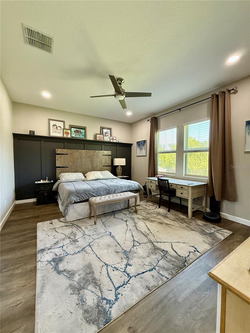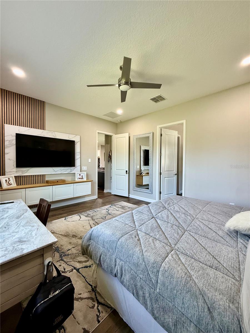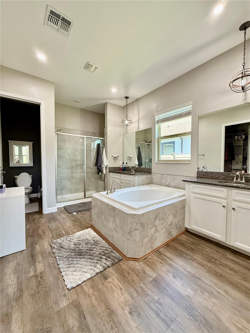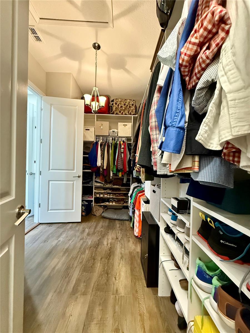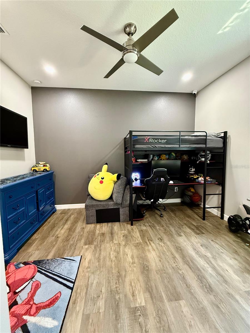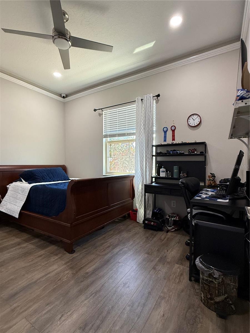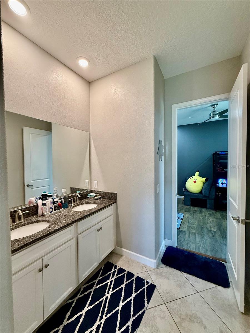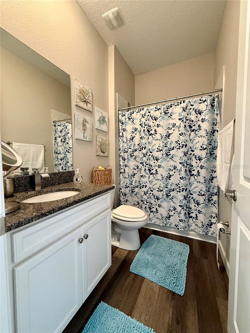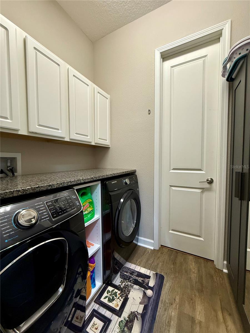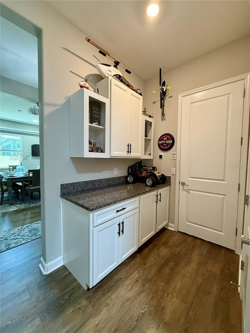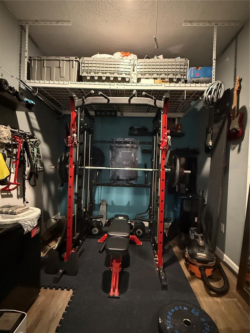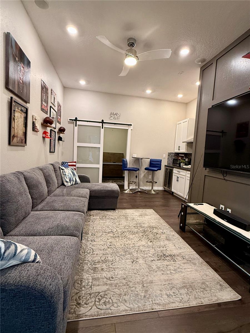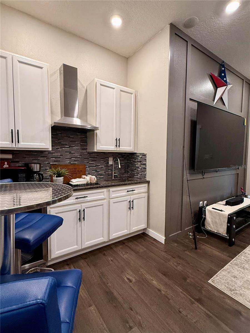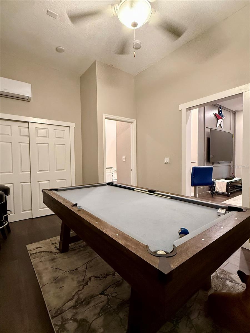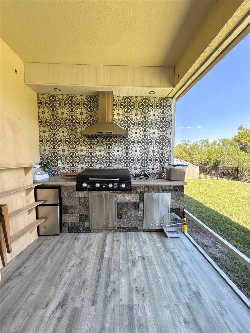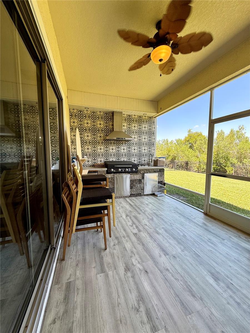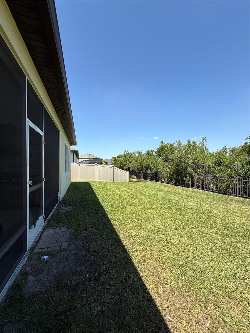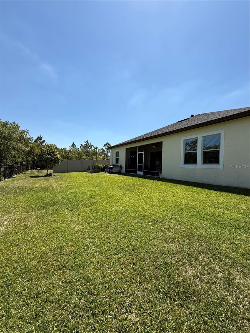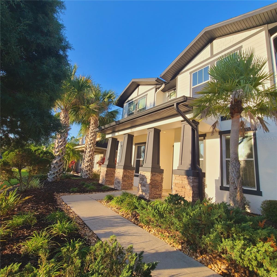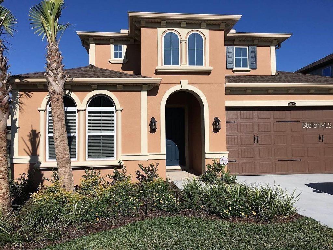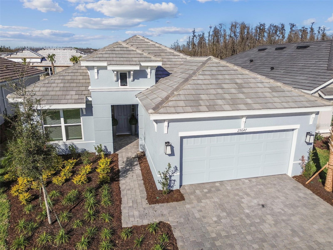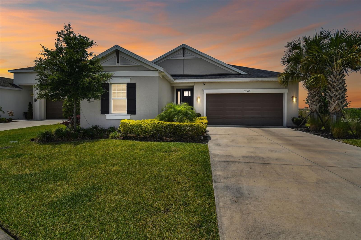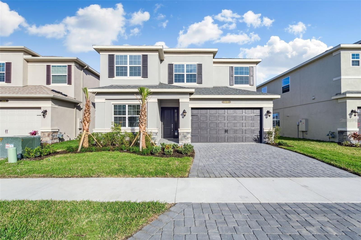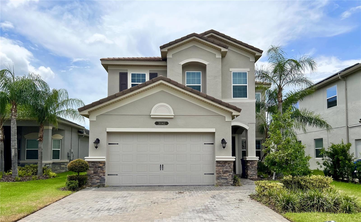2751 Hilliard Drive, WESLEY CHAPEL, FL 33543
Property Photos
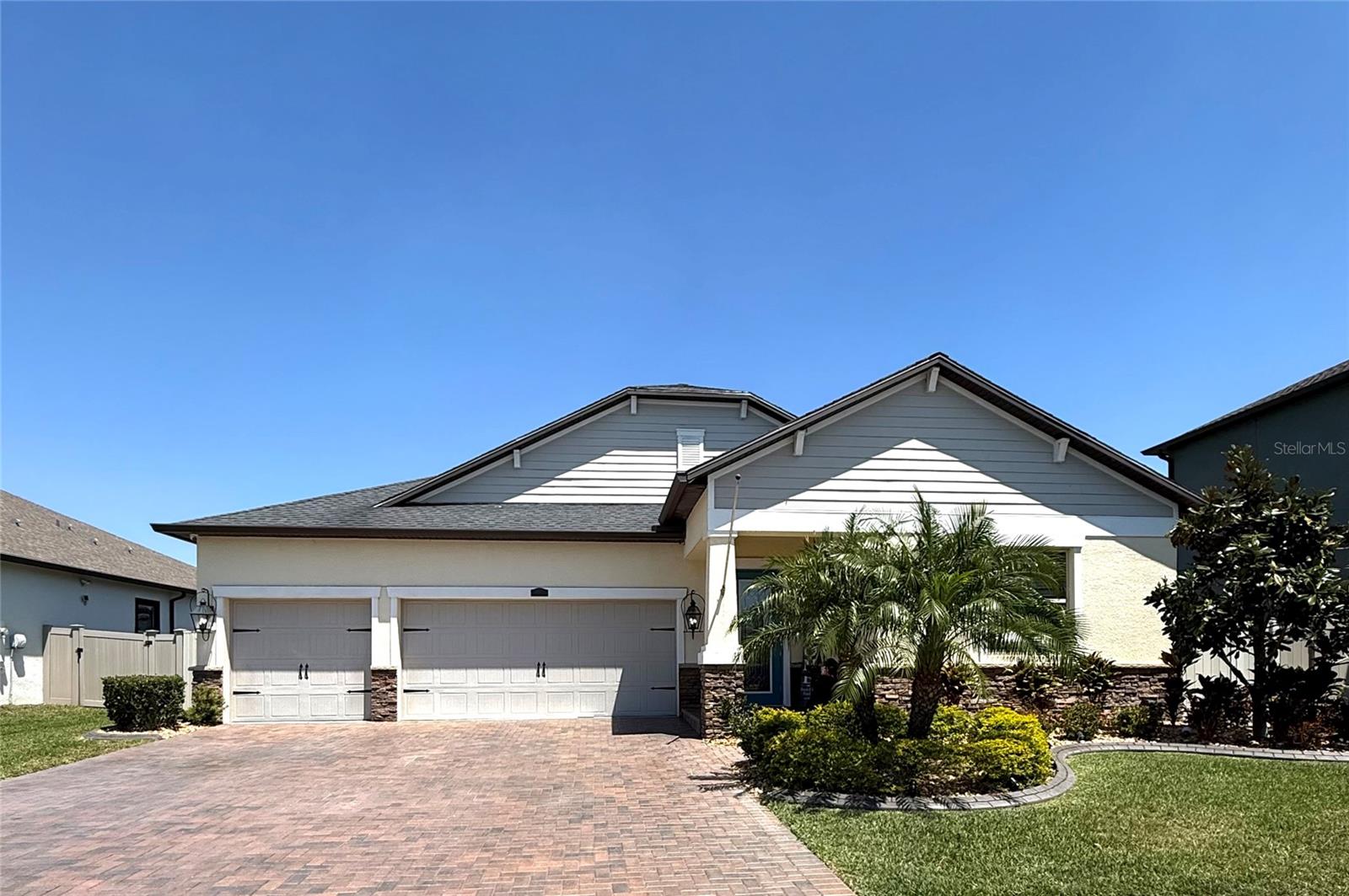
Would you like to sell your home before you purchase this one?
Priced at Only: $3,650
For more Information Call:
Address: 2751 Hilliard Drive, WESLEY CHAPEL, FL 33543
Property Location and Similar Properties
- MLS#: TB8374498 ( Residential Lease )
- Street Address: 2751 Hilliard Drive
- Viewed: 5
- Price: $3,650
- Price sqft: $1
- Waterfront: No
- Year Built: 2019
- Bldg sqft: 3630
- Bedrooms: 5
- Total Baths: 4
- Full Baths: 4
- Garage / Parking Spaces: 2
- Days On Market: 22
- Additional Information
- Geolocation: 28.2032 / -82.2934
- County: PASCO
- City: WESLEY CHAPEL
- Zipcode: 33543
- Subdivision: Meadow Pointe 4 Prcl N O P En
- Elementary School: Double Branch Elementary
- Middle School: Thomas E Weightman Middle PO
- High School: Wesley Chapel High PO
- Provided by: LPT REALTY LLC
- Contact: Eileen Rivera
- 813-359-8990

- DMCA Notice
-
Description**Elegant Single Family Home Available for Lease in Wesley Chapels Meadow Pointe Desiree Area** Discover your ideal living space in this stunning single family home located in the desirable Desiree area of Meadow Pointe, Wesley Chapel. This exceptional property seamlessly combines luxury, comfort, and convenience, featuring 4 spacious bedrooms and 4 modern bathrooms, making it perfect for both relaxation and entertaining. Upon entering, you will be welcomed by an expansive open concept design that effortlessly connects the living, dining, and kitchen areasideal for family gatherings and social occasions. The living room stands out with a captivating stone accent wall, a TV setup, and an electric fireplace, all enhanced by a charming barn door that adds a touch of sophistication. The chefs kitchen is a true highlight, showcasing beautiful granite countertops, abundant cabinetry, and a walk in pantry. A butlers pantry offers the perfect opportunity to create a delightful coffee bar for your morning rituals. Additionally, a mini bar area is available for entertaining guests, making this home a fantastic space for hosting. The master suite serves as a private sanctuary, featuring an elegant accent wall, a spacious walk in closet with built in organizers, and a luxurious en suite bathroom complete with dual sinks, a separate shower, and a relaxing tub. This suite is conveniently linked to the laundry room, enhancing functionality. Two of the additional bedrooms share a thoughtfully designed Jack and Jill bathroom with double sinks, while the third bedroom boasts its own private bathroom, ensuring comfort and privacy for family members and guests alike. The property also includes a mother in law suite equipped with a kitchenette, a cozy living area, and a private bathroom, making it an ideal space for extended family or visitors. Step outside to the screened lanai, where an outdoor kitchen awaits, perfect for summer barbecues and entertaining. The fenced backyard provides a tranquil oasis with no rear neighbors, ensuring your privacy while you enjoy the outdoors. This home is situated within a secure gated community, offering peace of mind and a welcoming atmosphere. High ceilings throughout the residence, luxury vinyl flooring, and a spacious laundry room add to the overall functionality and appeal. The charming front porch, adorned with beautiful stone accents, creates a striking first impression. A three car driveway provides ample parking space for you and your guests. Location is paramount, and this property excels in that regard! You will find yourself conveniently close to the Shops at Wiregrass Mall, a variety of local dining options, pharmacies, and convenience stores. Plus, easy access to major highways like I 75 and I 275 makes commuting effortless. This remarkable home in Wesley Chapel is an excellent choice for those seeking a harmonious blend of luxurious living and community convenience. Dont miss the opportunity to lease this exceptional propertyschedule your viewing today and experience all that it has to offer!
Payment Calculator
- Principal & Interest -
- Property Tax $
- Home Insurance $
- HOA Fees $
- Monthly -
Features
Building and Construction
- Covered Spaces: 0.00
- Living Area: 2716.00
Property Information
- Property Condition: Completed
School Information
- High School: Wesley Chapel High-PO
- Middle School: Thomas E Weightman Middle-PO
- School Elementary: Double Branch Elementary
Garage and Parking
- Garage Spaces: 2.00
- Open Parking Spaces: 0.00
Utilities
- Carport Spaces: 0.00
- Cooling: Central Air
- Heating: Central
- Pets Allowed: Pet Deposit
Finance and Tax Information
- Home Owners Association Fee: 0.00
- Insurance Expense: 0.00
- Net Operating Income: 0.00
- Other Expense: 0.00
Other Features
- Appliances: Dishwasher, Dryer, Electric Water Heater, Exhaust Fan, Microwave, Range, Refrigerator, Washer
- Country: US
- Furnished: Unfurnished
- Interior Features: Ceiling Fans(s), Living Room/Dining Room Combo, Open Floorplan, Primary Bedroom Main Floor, Walk-In Closet(s)
- Levels: One
- Area Major: 33543 - Zephyrhills/Wesley Chapel
- Occupant Type: Owner
- Parcel Number: 20-26-22-0050-07500-0080
Owner Information
- Owner Pays: Taxes
Similar Properties
Nearby Subdivisions
Anand Vihar
Arbors At Wiregrass Ranch
Arbors/wiregrass Ranch
Arborswiregrass Ranch
Ashberry Village Ph 1
Ashberry Village Ph 2a
Ashley Pines
Baldwins
Country Walk 5 6a 6b 6c 7a 7b
Country Walk Increment D Ph 1
Esplanade At Wiregrass Ranch
Estancia Ph 1d
Estancia Ph 3a 3b
Haven At Meadow Pointe
Meadow Pointe Tullamore
Meadow Pointe / Tullamore
Meadow Pointe 03 Ph 01
Meadow Pointe 03 Ph 01 Unit 1a
Meadow Pointe 03 Prcl Cc
Meadow Pointe 03 Prcl Dd Y
Meadow Pointe 03 Prcl Dd & Y
Meadow Pointe 03 Prcl Ee Hh
Meadow Pointe 04 Prcl K
Meadow Pointe 04 Prcl M
Meadow Pointe 3 Ph 1 Un C1
Meadow Pointe 4 Prcl N O P En
Meadow Pointe Iv Prcl N
Meadow Pointe Prcl 14
Meadow Pointe Prcl 16
Meadow Pointe Prcl 16 Un 2b
Meadow Pointe Prcl 16 Unit 3b
Meadow Pointe Prcl 17
Provence Mdw Pointe 4 Ph 2 Prc
River Landing
River Lndg Phs 2e2f3e
River Lndg Phs 4 5
Saddlebrook Condo Cl
Saddlebrook Condo Cl 02
Summerstone
Townesveridian
Union Park Ph 4b 4c
Union Park Ph 5a 5b
Union Park Ph 7a Oldwoods Ave
Union Park Ph 7a & Oldwoods Av
Union Park Ph 7b
Union Park Ph 7c Oldwoods Ave
Union Park Ph 7f1 7f2
Union Park Ph 8a
Union Park Ph 8d
Williams New River Acres Unrec
Windermere Estates
Winding Rdg Ph 5 6
Winding Rdg Ph 5 & 6
Wiregrass M23 Ph 2
Wiregrass M23 Ph 3
Woodcreek

- Corey Campbell, REALTOR ®
- Preferred Property Associates Inc
- 727.320.6734
- corey@coreyscampbell.com



