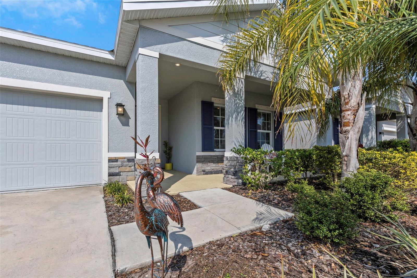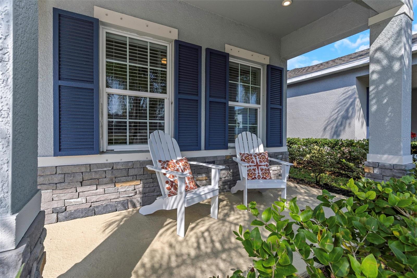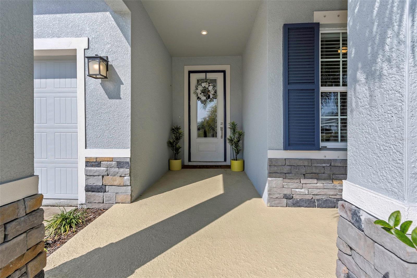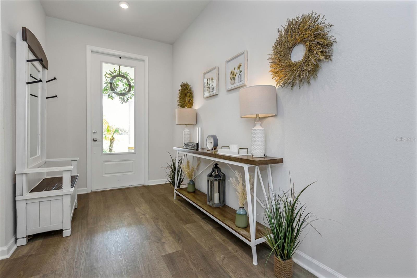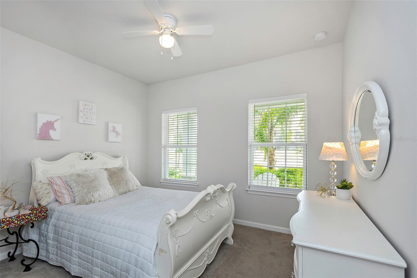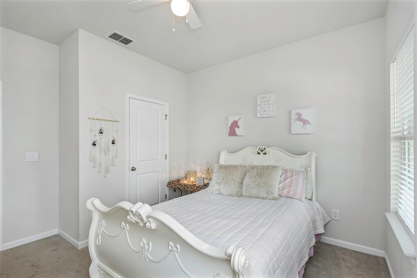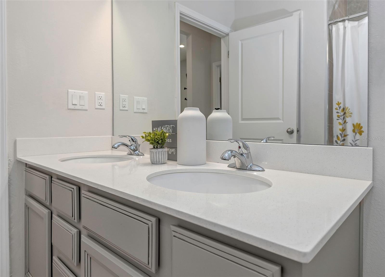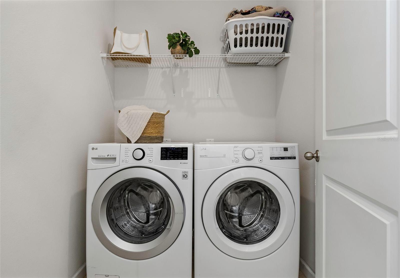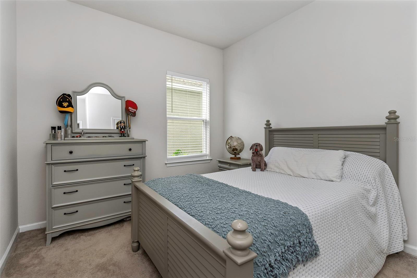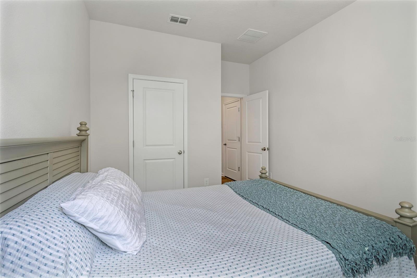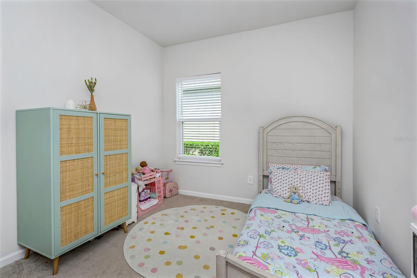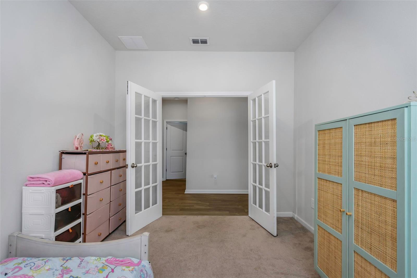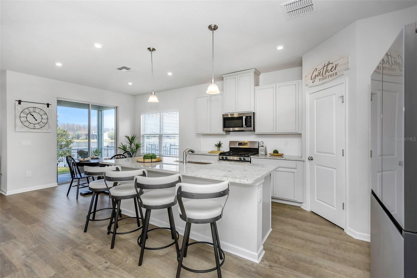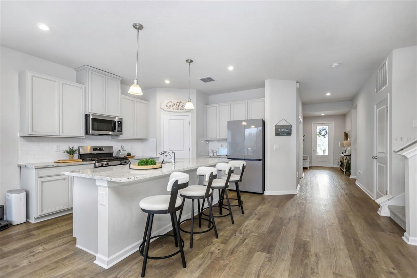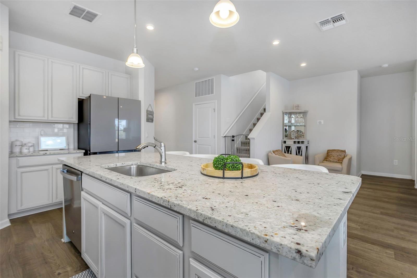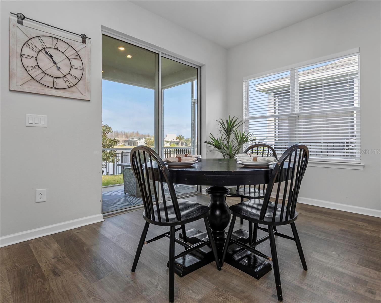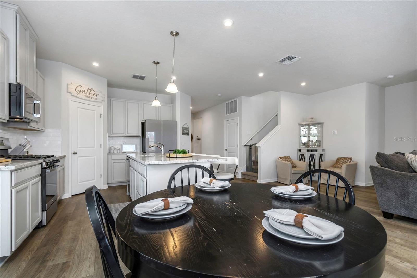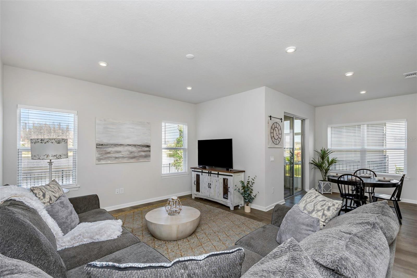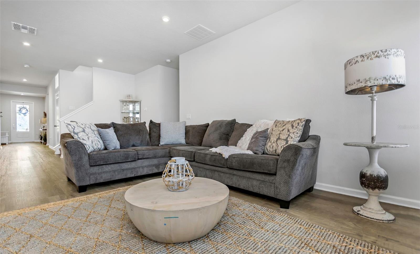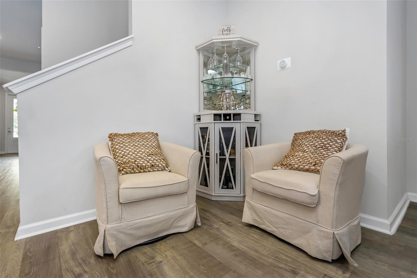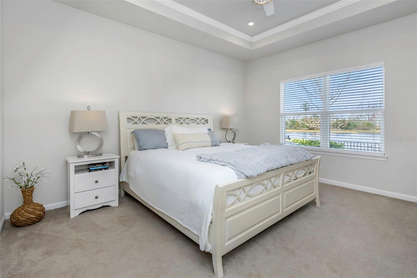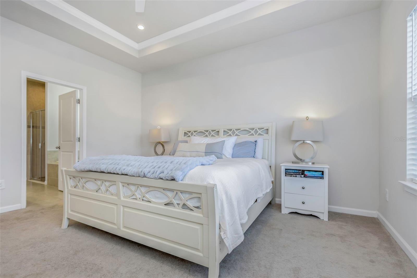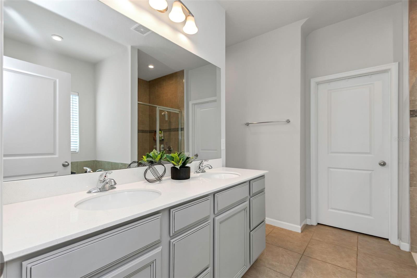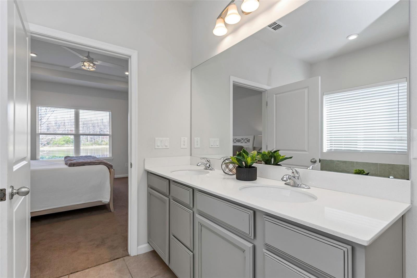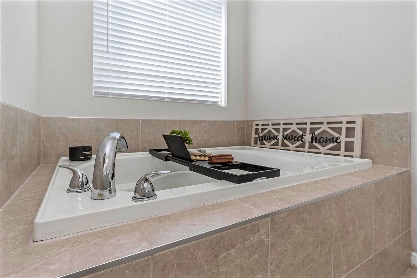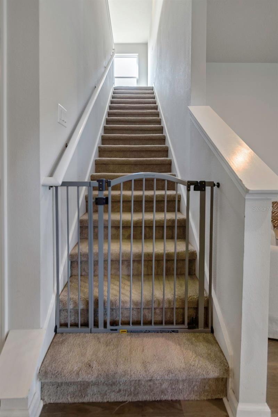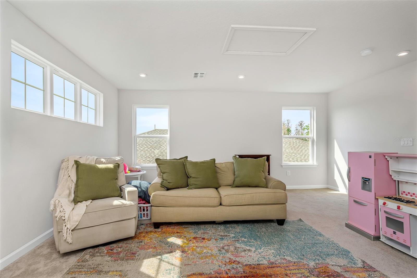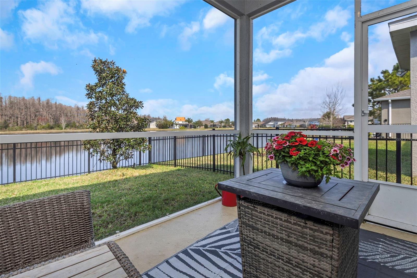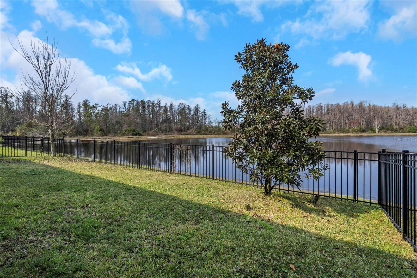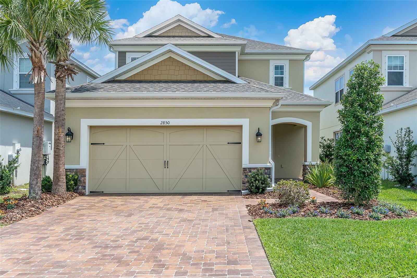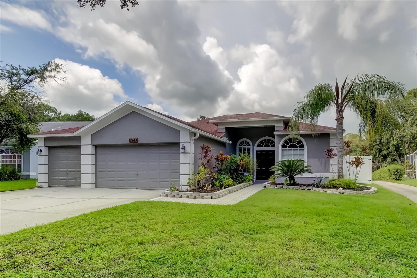2427 Portico St, ODESSA, FL 33556
Property Photos
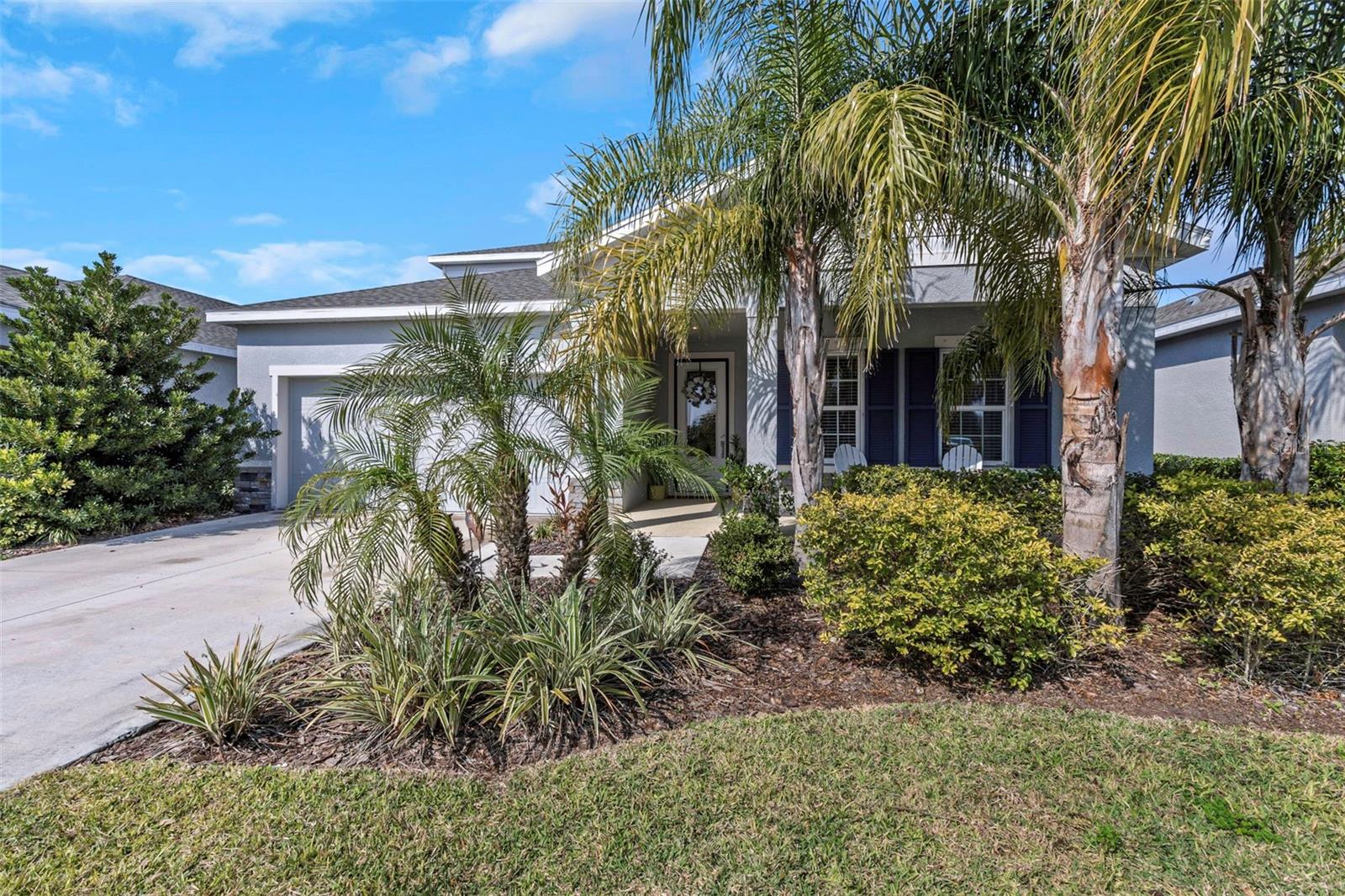
Would you like to sell your home before you purchase this one?
Priced at Only: $4,000
For more Information Call:
Address: 2427 Portico St, ODESSA, FL 33556
Property Location and Similar Properties
- MLS#: TB8374311 ( Residential Lease )
- Street Address: 2427 Portico St
- Viewed: 3
- Price: $4,000
- Price sqft: $1
- Waterfront: Yes
- Wateraccess: Yes
- Waterfront Type: Pond
- Year Built: 2022
- Bldg sqft: 3089
- Bedrooms: 4
- Total Baths: 2
- Full Baths: 2
- Garage / Parking Spaces: 2
- Days On Market: 5
- Additional Information
- Geolocation: 28.194 / -82.5723
- County: PASCO
- City: ODESSA
- Zipcode: 33556
- Subdivision: Asturia Ph 5
- Elementary School: Odessa Elementary
- Middle School: Seven Springs Middle PO
- High School: J.W. Mitchell High PO
- Provided by: LIPPLY REAL ESTATE
- Contact: Sarena McDonald
- 727-314-1000

- DMCA Notice
-
DescriptionAn amazing opportunity to rent this spacious home located in the community of Asturia. It has an open and split floor plan providing privacy and room to do what you want AND it has a pond in the backyard that you can see from almost every room of the house. The loft upstairs is perfect for those who work from home or to provide a designated area for the kiddos to play. This property is also for sale.
Payment Calculator
- Principal & Interest -
- Property Tax $
- Home Insurance $
- HOA Fees $
- Monthly -
Features
Building and Construction
- Builder Model: Panama C with Bonus room
- Builder Name: Ryan Homes
- Covered Spaces: 0.00
- Exterior Features: Hurricane Shutters, Irrigation System, Lighting, Private Mailbox, Rain Gutters, Sidewalk, Sliding Doors, Sprinkler Metered
- Fencing: Fenced, Full Backyard
- Flooring: Carpet, Hardwood, Tile
- Living Area: 2386.00
School Information
- High School: J.W. Mitchell High-PO
- Middle School: Seven Springs Middle-PO
- School Elementary: Odessa Elementary
Garage and Parking
- Garage Spaces: 2.00
- Open Parking Spaces: 0.00
- Parking Features: Driveway, Garage Door Opener
Eco-Communities
- Water Source: Canal/Lake For Irrigation, Public
Utilities
- Carport Spaces: 0.00
- Cooling: Central Air
- Heating: Central
- Pets Allowed: Breed Restrictions, Cats OK, Dogs OK, Number Limit, Pet Deposit
- Sewer: Public Sewer
- Utilities: Electricity Connected, Natural Gas Connected, Sprinkler Recycled, Underground Utilities, Water Connected
Finance and Tax Information
- Home Owners Association Fee: 0.00
- Insurance Expense: 0.00
- Net Operating Income: 0.00
- Other Expense: 0.00
Other Features
- Appliances: Built-In Oven, Convection Oven, Cooktop, Dishwasher, Dryer, Exhaust Fan, Microwave, Range, Tankless Water Heater, Washer
- Association Name: Greenacre Properties Inc. - Kim Pennington
- Association Phone: 813-936-4157
- Country: US
- Furnished: Negotiable
- Interior Features: Ceiling Fans(s), Eat-in Kitchen, High Ceilings, Kitchen/Family Room Combo, Living Room/Dining Room Combo, Open Floorplan, Primary Bedroom Main Floor, Smart Home, Solid Surface Counters, Split Bedroom, Thermostat, Tray Ceiling(s), Walk-In Closet(s)
- Levels: Two
- Area Major: 33556 - Odessa
- Occupant Type: Owner
- Parcel Number: 17-26-26-0100-03900-0030
- View: Water
Owner Information
- Owner Pays: Recreational
Similar Properties

- Corey Campbell, REALTOR ®
- Preferred Property Associates Inc
- 727.320.6734
- corey@coreyscampbell.com



