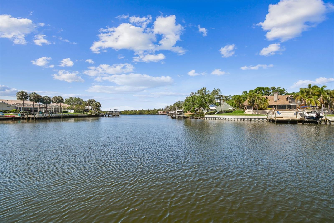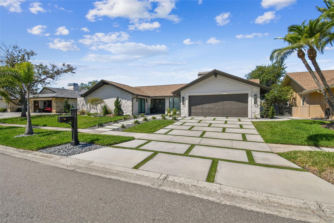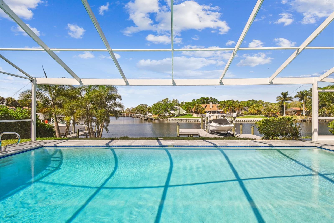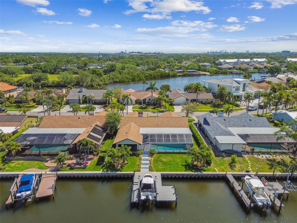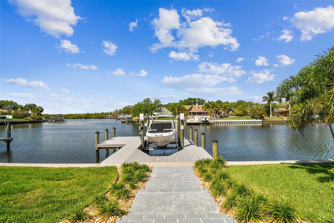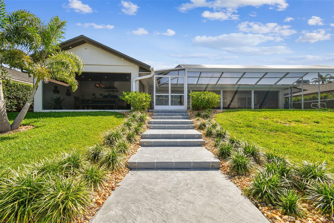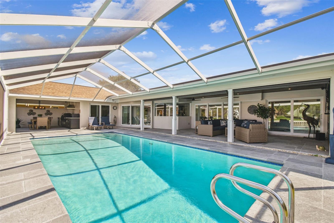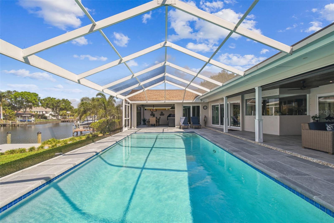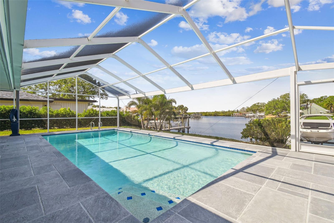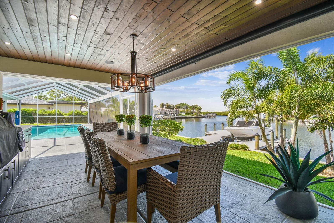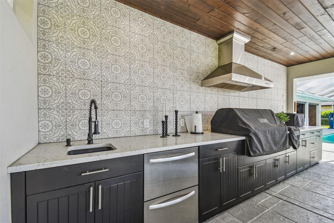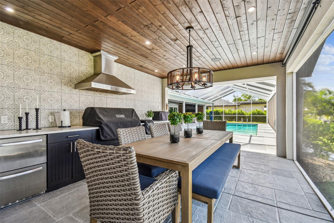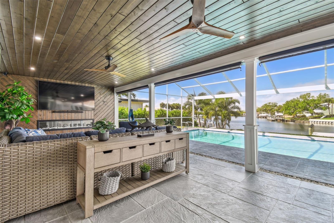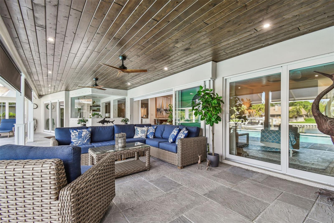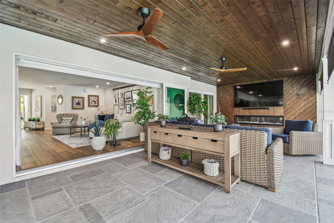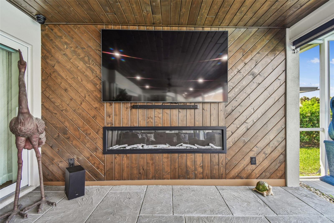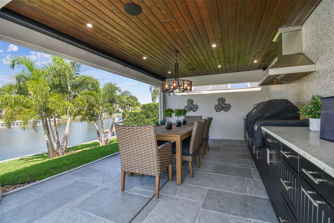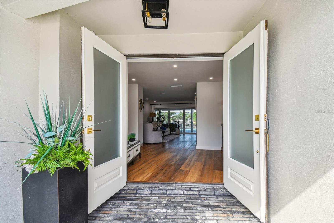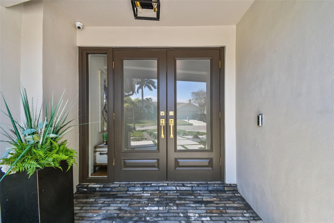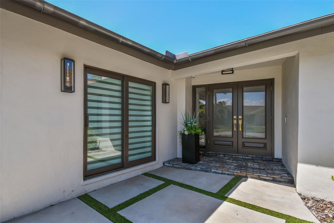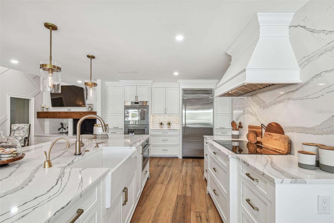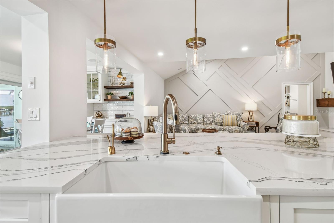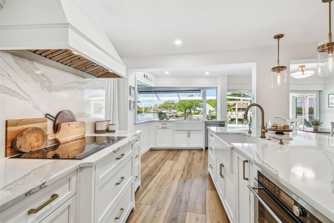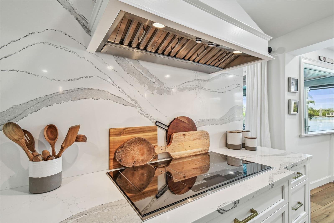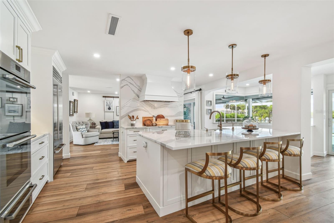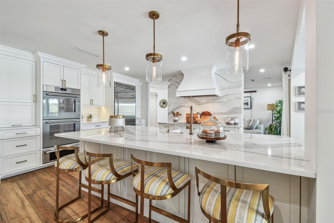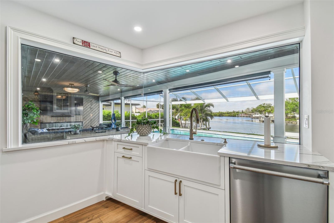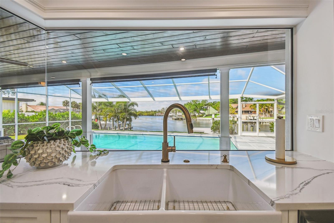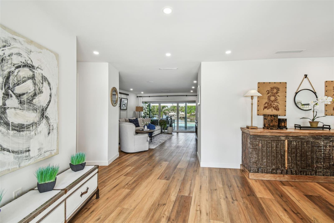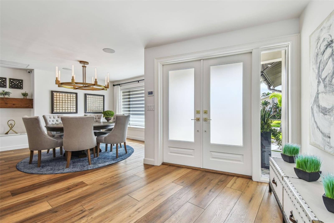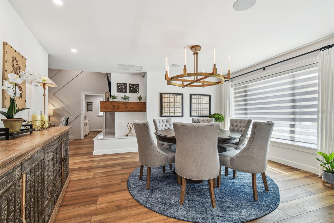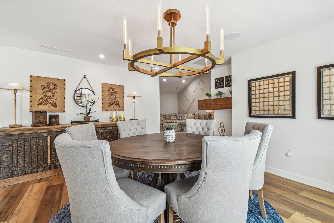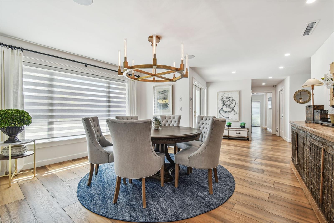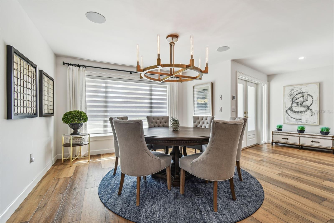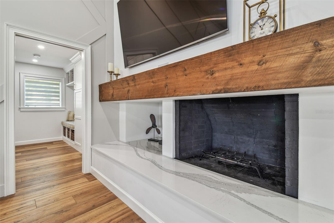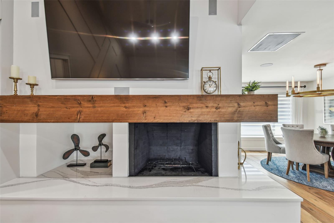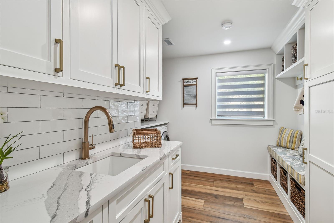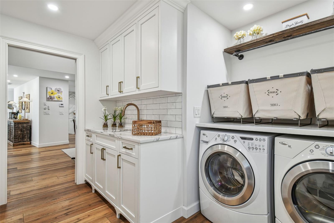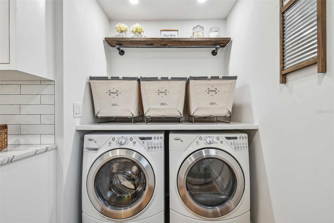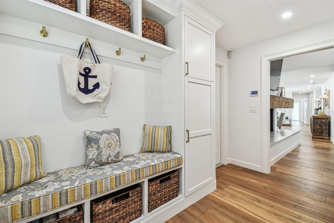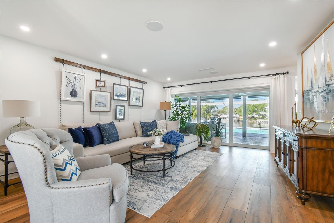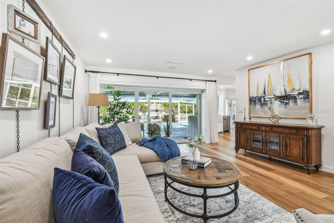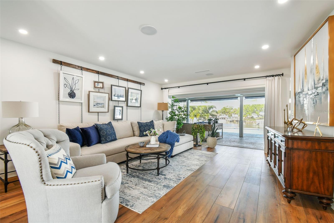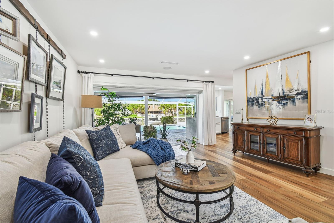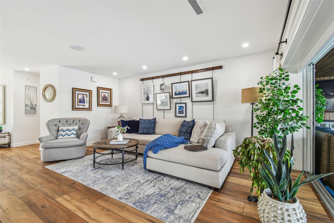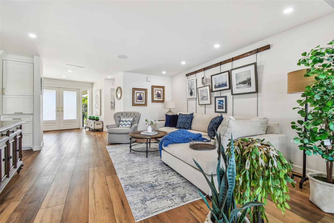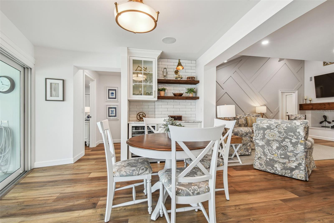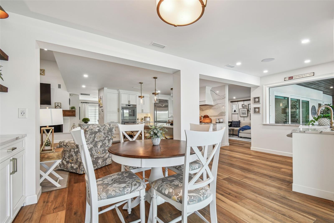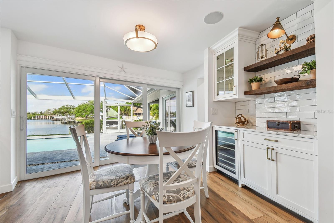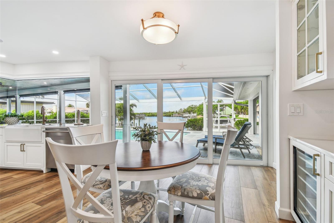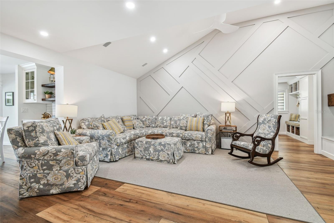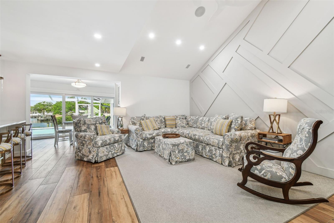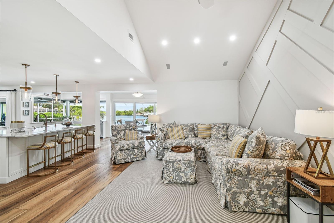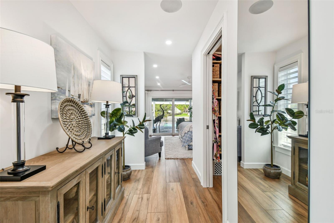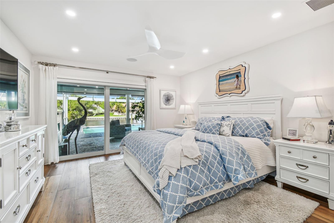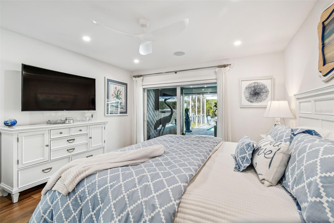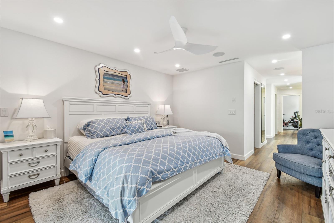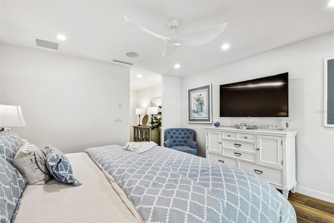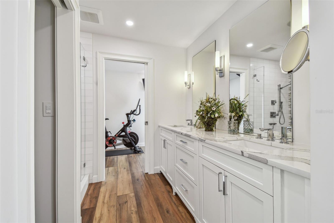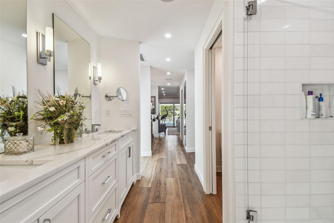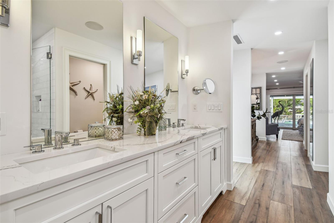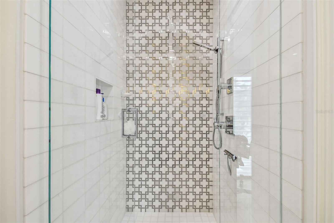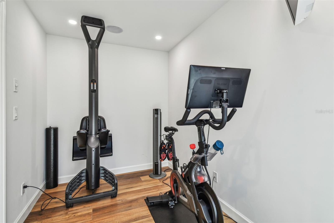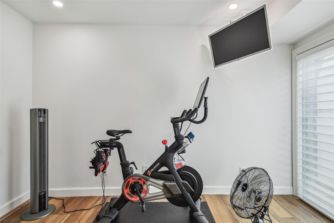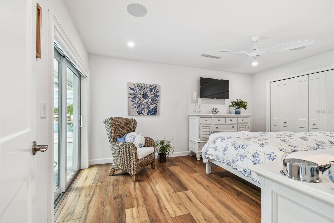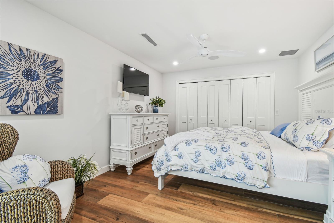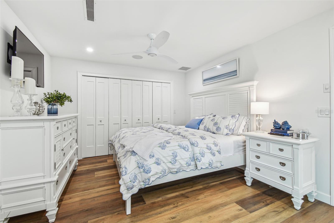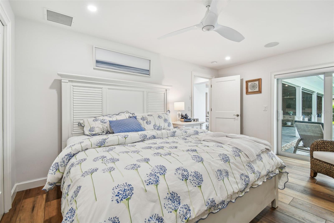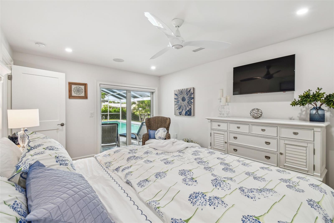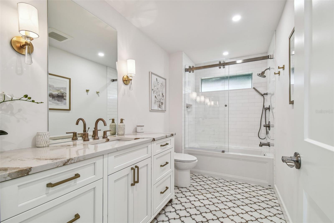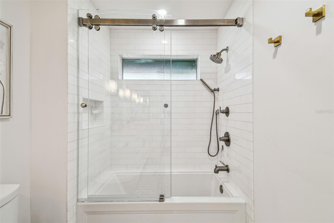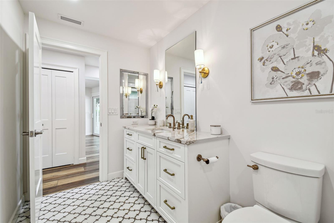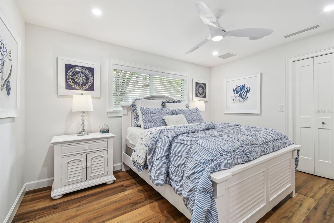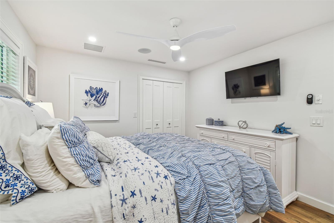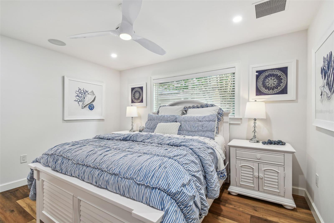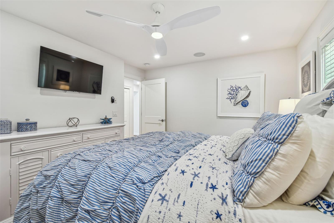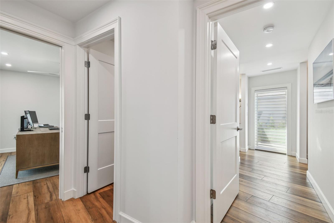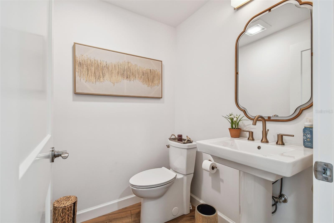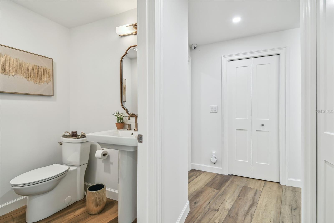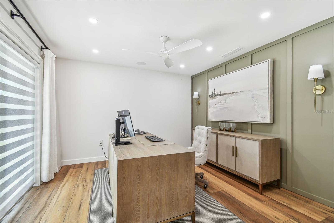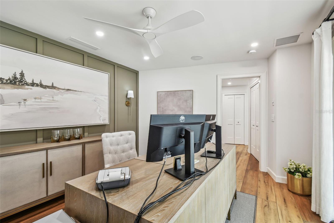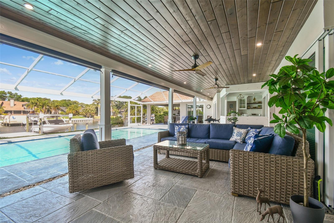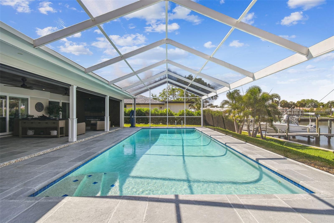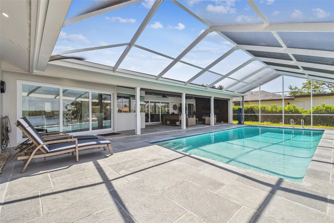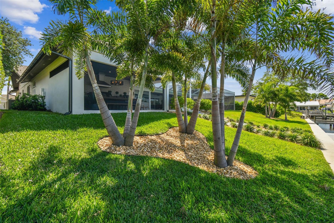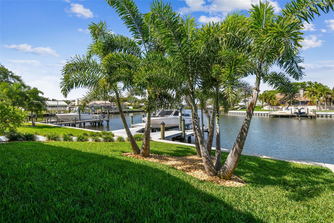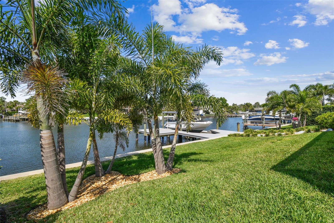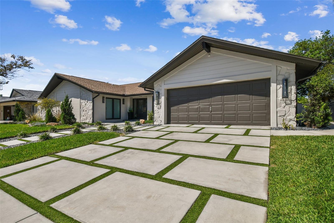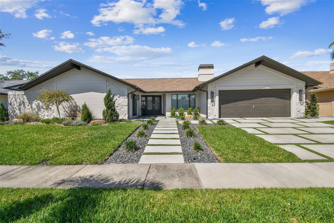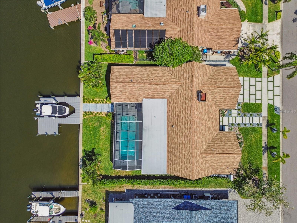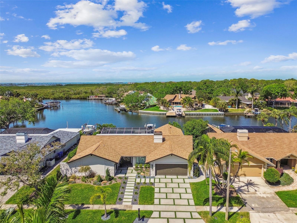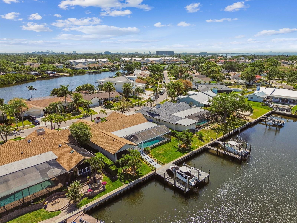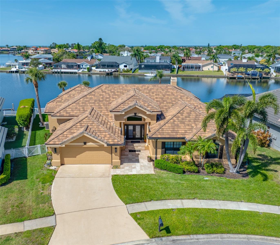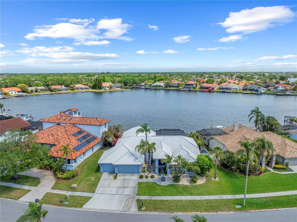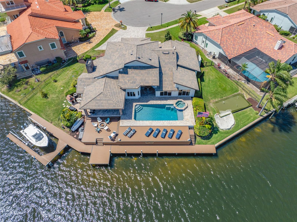4204 Saltwater Boulevard, TAMPA, FL 33615
Property Photos
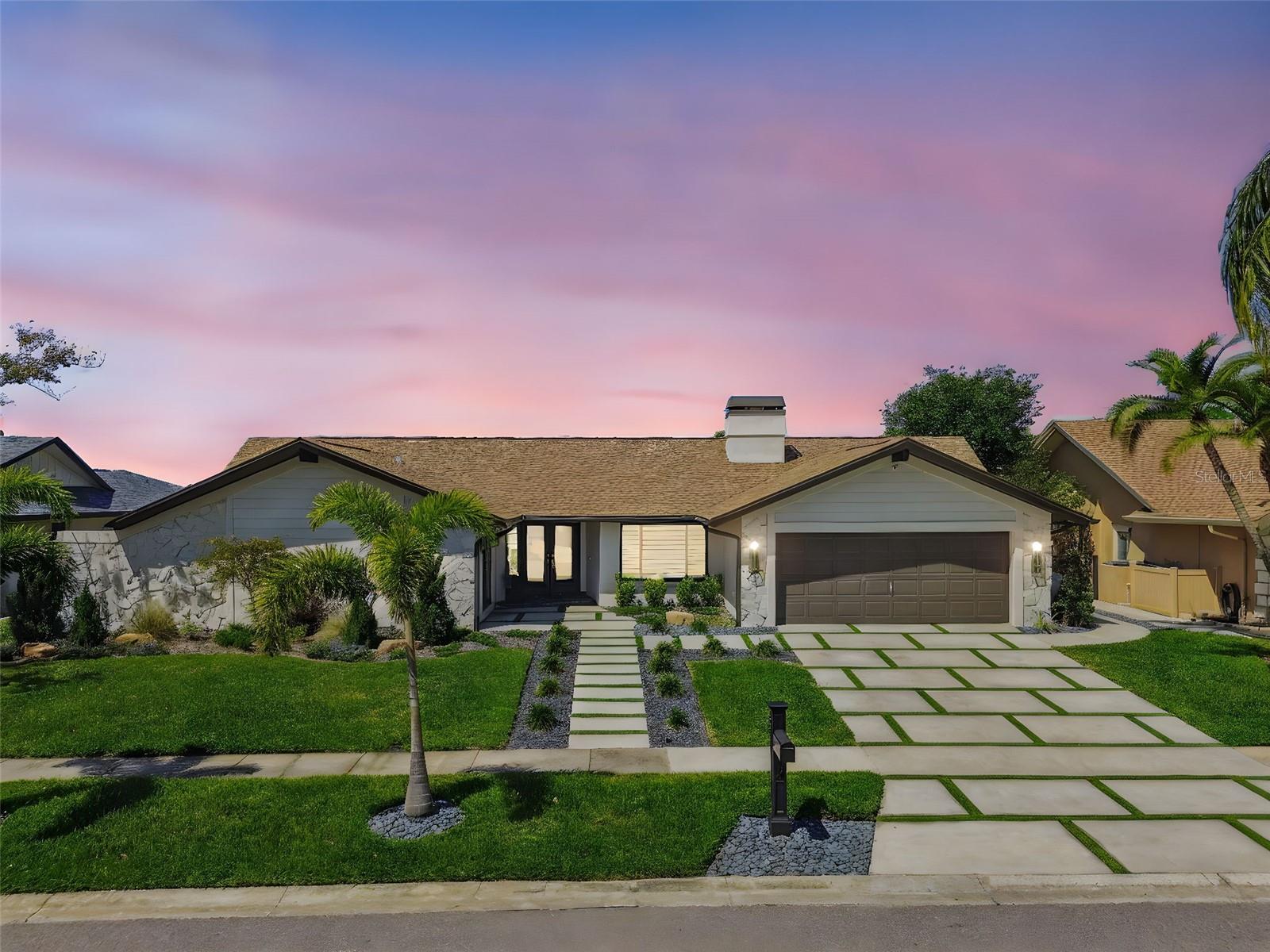
Would you like to sell your home before you purchase this one?
Priced at Only: $1,995,000
For more Information Call:
Address: 4204 Saltwater Boulevard, TAMPA, FL 33615
Property Location and Similar Properties
- MLS#: TB8373339 ( Residential )
- Street Address: 4204 Saltwater Boulevard
- Viewed: 54
- Price: $1,995,000
- Price sqft: $532
- Waterfront: Yes
- Wateraccess: Yes
- Waterfront Type: Canal - Saltwater,Canal Front
- Year Built: 1981
- Bldg sqft: 3748
- Bedrooms: 4
- Total Baths: 3
- Full Baths: 2
- 1/2 Baths: 1
- Garage / Parking Spaces: 2
- Days On Market: 13
- Additional Information
- Geolocation: 27.9787 / -82.563
- County: HILLSBOROUGH
- City: TAMPA
- Zipcode: 33615
- Subdivision: Sweetwater Sub First Add
- Elementary School: Bay Crest
- Middle School: Webb
- High School: Alonso
- Provided by: PRG REALTY LLC
- Contact: Debra Robbins
- 508-400-0714

- DMCA Notice
-
DescriptionWATERFRONT MINUTES TO BAY Stunning 3 Bedroom 2 Bath w/Bonus Room for Office, etc. This meticulously updated, totally renovated home has spectacular sunset views from the West facing back yard and is located in the highly coveted Sweetwater Estates. Minutes to Tampa Airport, Berkeley Prep and International Mall. Enclosed outdoor kitchen/dining space was built in 2022 with Solei Outdoor PVC cabinets, Granite countertops and Luxor outdoor grill /burner piped directly into stationary propane tank. Updated pool screen enclosure with full view screen and motorized sunshades. Wood ceilings and outdoor electric fireplace add the finishing touch. Truly an outdoor oasis! New Boat dock in 2024 with 10,000 lb boat lift is minutes to the Bay. This home boasts upgrades throughout whole house music/Bose surround sound/automatic blinds /hardwired camera system/alarm smart house/Cambria Countertops/RH Lighting/Thermador Appliances/Blue Star Built in Fridge/Direct plumbed coffee station/Level 4 plaster/Epoxy garage floor. Master Suite has a separate Gym area. New Landscaping/ Sod and concrete/turf driveway with walkway installed in 2023. Shows like a model home must be seen to be appreciated. This is your chance to live in a centrally located and highly desirable waterfront community in a home that was unaffected by recent hurricanes.
Payment Calculator
- Principal & Interest -
- Property Tax $
- Home Insurance $
- HOA Fees $
- Monthly -
Features
Building and Construction
- Covered Spaces: 0.00
- Exterior Features: Irrigation System, Outdoor Grill, Outdoor Kitchen, Private Mailbox, Rain Gutters, Sidewalk, Sliding Doors
- Flooring: Luxury Vinyl, Marble
- Living Area: 2718.00
- Other Structures: Outdoor Kitchen
- Roof: Shingle
Property Information
- Property Condition: Completed
Land Information
- Lot Features: Flood Insurance Required, FloodZone, Landscaped, Sidewalk
School Information
- High School: Alonso-HB
- Middle School: Webb-HB
- School Elementary: Bay Crest-HB
Garage and Parking
- Garage Spaces: 2.00
- Open Parking Spaces: 0.00
- Parking Features: Garage Door Opener
Eco-Communities
- Pool Features: Chlorine Free, Gunite, In Ground, Salt Water, Screen Enclosure
- Water Source: Public
Utilities
- Carport Spaces: 0.00
- Cooling: Central Air
- Heating: Electric
- Pets Allowed: Yes
- Sewer: Public Sewer
- Utilities: BB/HS Internet Available, Electricity Connected, Fiber Optics, Propane, Sewer Connected, Street Lights, Underground Utilities, Water Connected
Amenities
- Association Amenities: Gated
Finance and Tax Information
- Home Owners Association Fee Includes: Private Road
- Home Owners Association Fee: 1000.00
- Insurance Expense: 0.00
- Net Operating Income: 0.00
- Other Expense: 0.00
- Tax Year: 2024
Other Features
- Appliances: Bar Fridge, Built-In Oven, Convection Oven, Cooktop, Dishwasher, Disposal, Dryer, Electric Water Heater, Exhaust Fan, Microwave, Refrigerator, Touchless Faucet, Washer, Water Softener, Wine Refrigerator
- Association Name: Wise Property Management
- Association Phone: 8139685665
- Country: US
- Interior Features: Ceiling Fans(s), Dry Bar, Eat-in Kitchen, High Ceilings, Kitchen/Family Room Combo, L Dining, Open Floorplan, Smart Home, Solid Surface Counters, Solid Wood Cabinets, Thermostat, Walk-In Closet(s), Window Treatments
- Legal Description: SWEETWATER SUBDIVISION FIRST ADDITION LOT 68 BLOCK 1
- Levels: One
- Area Major: 33615 - Tampa / Town and Country
- Occupant Type: Owner
- Parcel Number: U-12-29-17-0GJ-000001-00068.0
- Style: Ranch
- View: Water
- Views: 54
- Zoning Code: RSC-6
Similar Properties
Nearby Subdivisions
Alfredo Trujillo Sub
Bay Crest Park
Bay Port Colony Ph 02
Bay Port Colony Ph Ii Un I
Bay Port Colony Ph Iii Un 1
Bay Port Colony Ph Iii Un 2a
Bayside East Rev
Bayside South
Bayside Village
Bayside West
Byars Heights Resub Of Blk 5
Elliott Harrison Sub
Hamilton Park
Holiday Village Sec 4
Holliday Vlg Sec 1
Lake Crest Manor
Palm Bay Ph 1
Palm Bay Ph Ii
Pinehurst Villas
Plouff Sub 3rd Add
Rocky Creek Estates
Rocky Ford
Rocky River Sites 2
San Marino Bay Estates
Sweetwater Sub
Sweetwater Sub First Add
Sweetwater Sub Second Add
Tampa Shores
Tampa Shores Inc 1
Tampa Shores Inc 1 Un 1a Rep
Tampa Shores Inc 1 Un 1a Repla
Tampa Shores Inc No 1
Timberlane Sub
Town N Country
Town N Country Park
Town Park Ph 2
Townn Country Park
Townn Country Park Un 02
Townn Country Park Un 07
Unplatted
W E Hamners Sheldon Heights
Waterfront Estates
West Bay Ph 1

- Corey Campbell, REALTOR ®
- Preferred Property Associates Inc
- 727.320.6734
- corey@coreyscampbell.com



