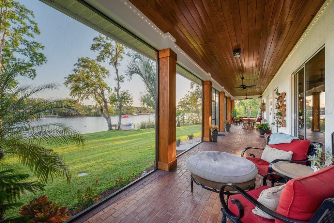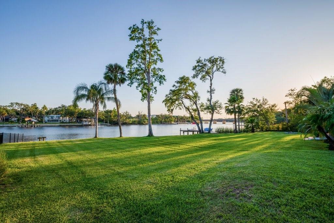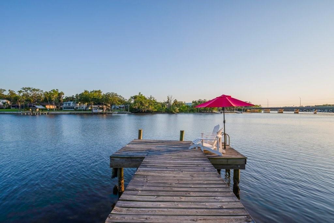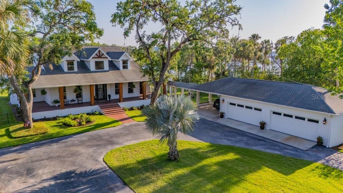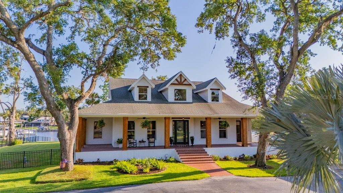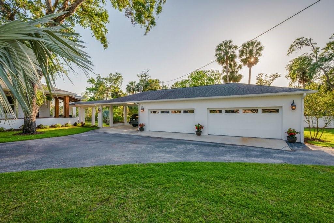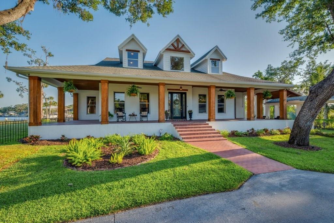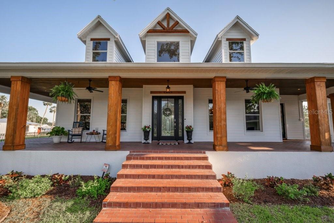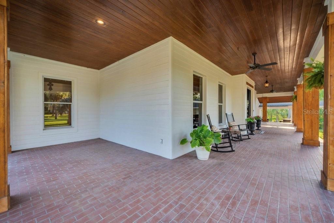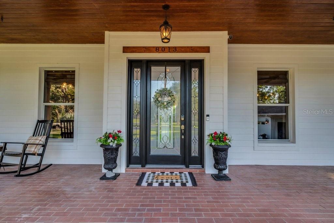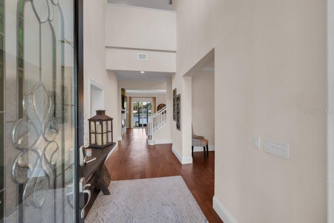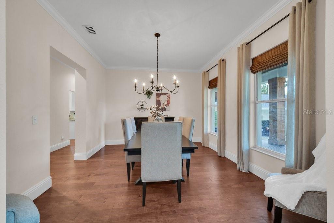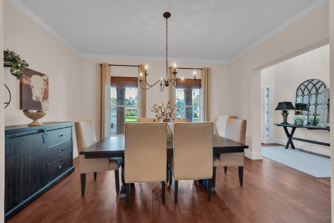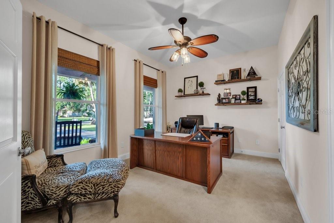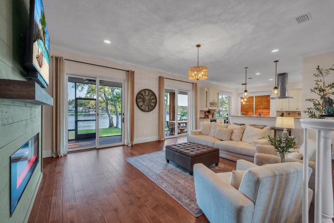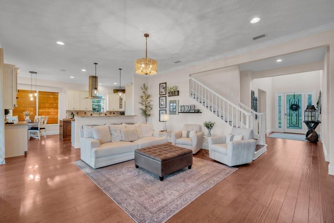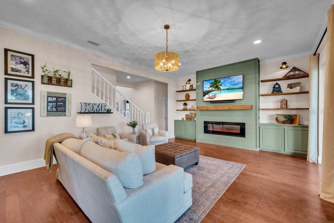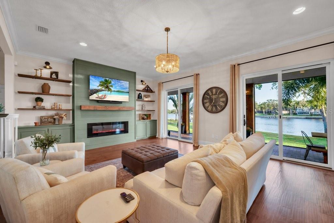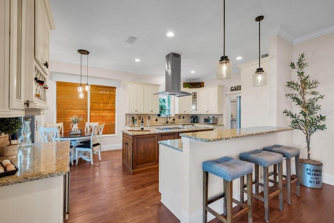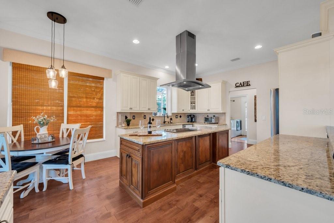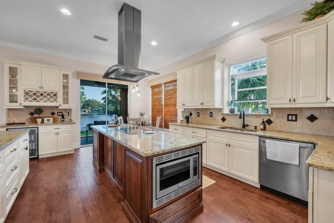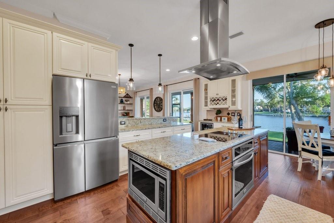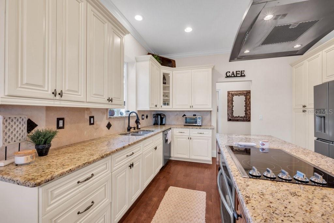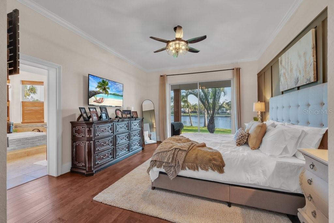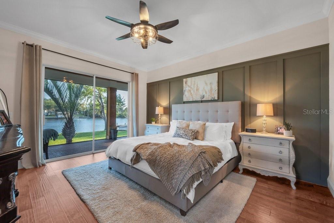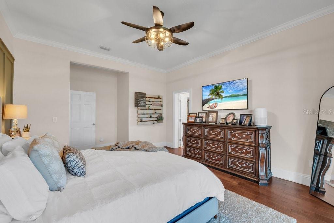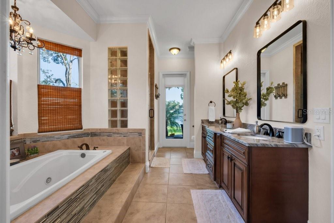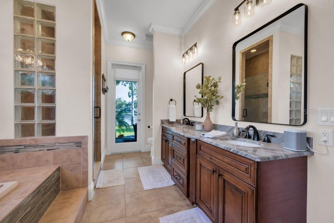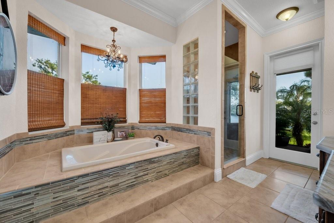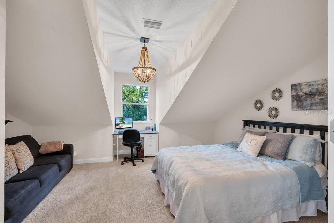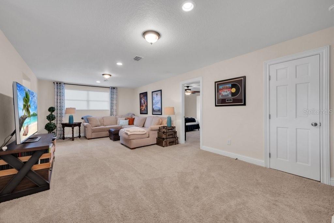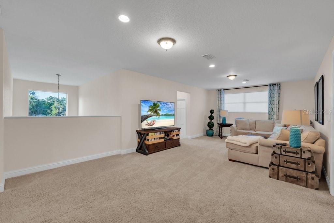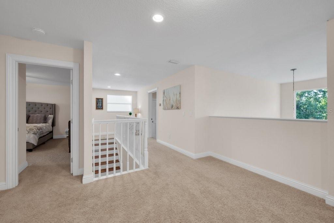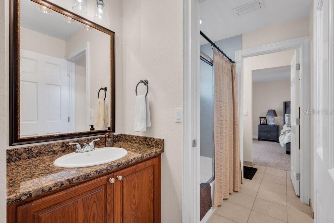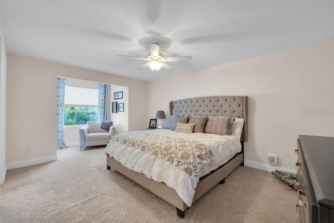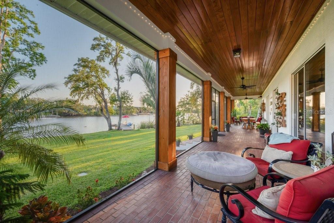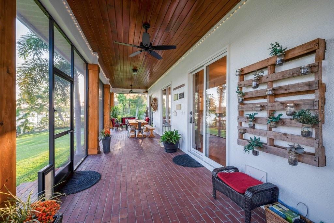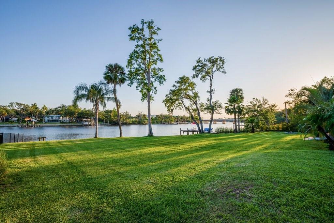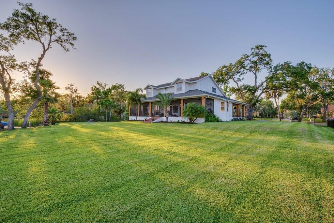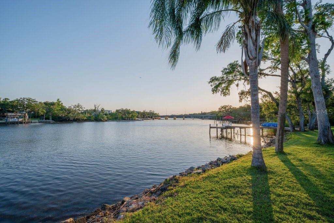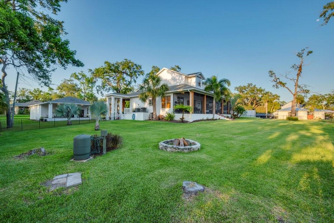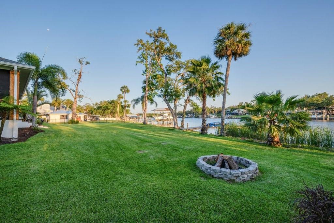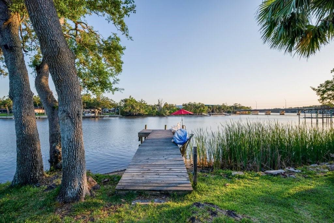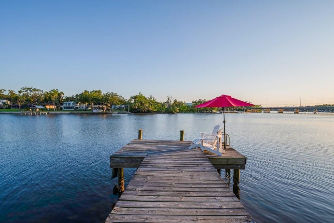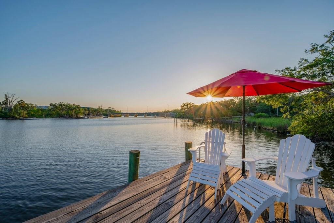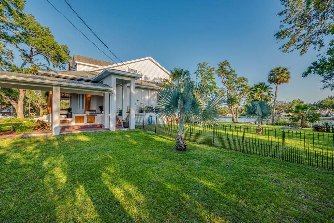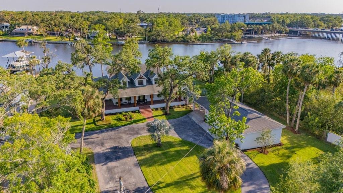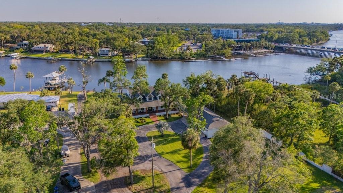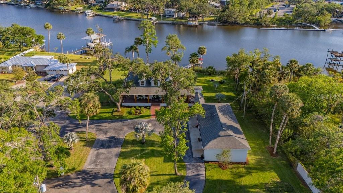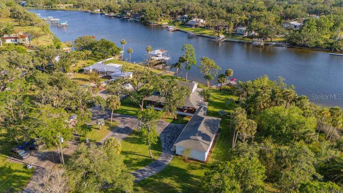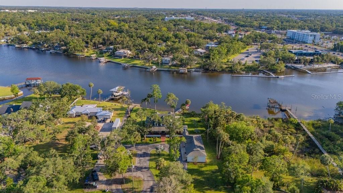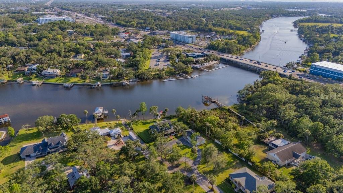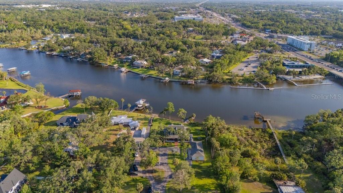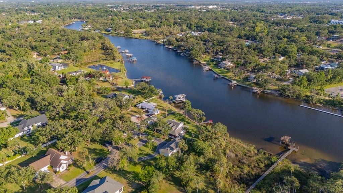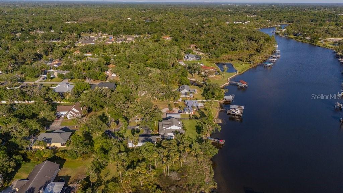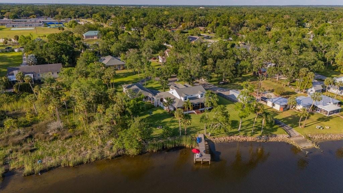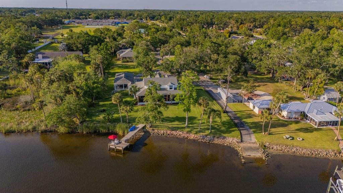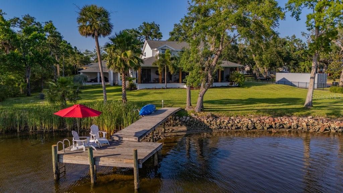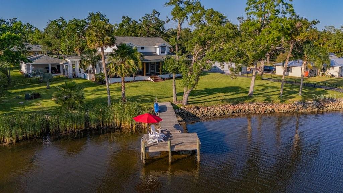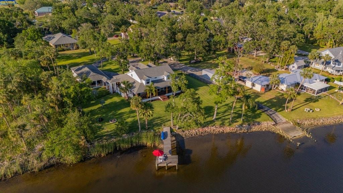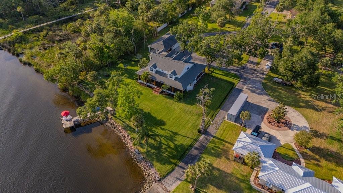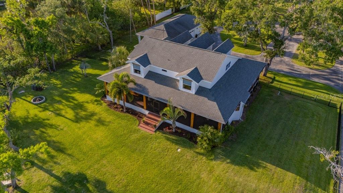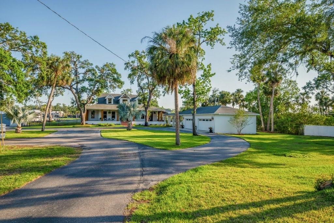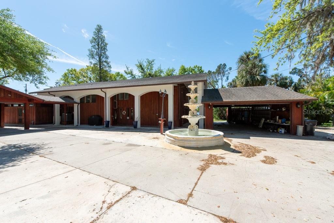8013 Linesider Drive, RIVERVIEW, FL 33578
Property Photos
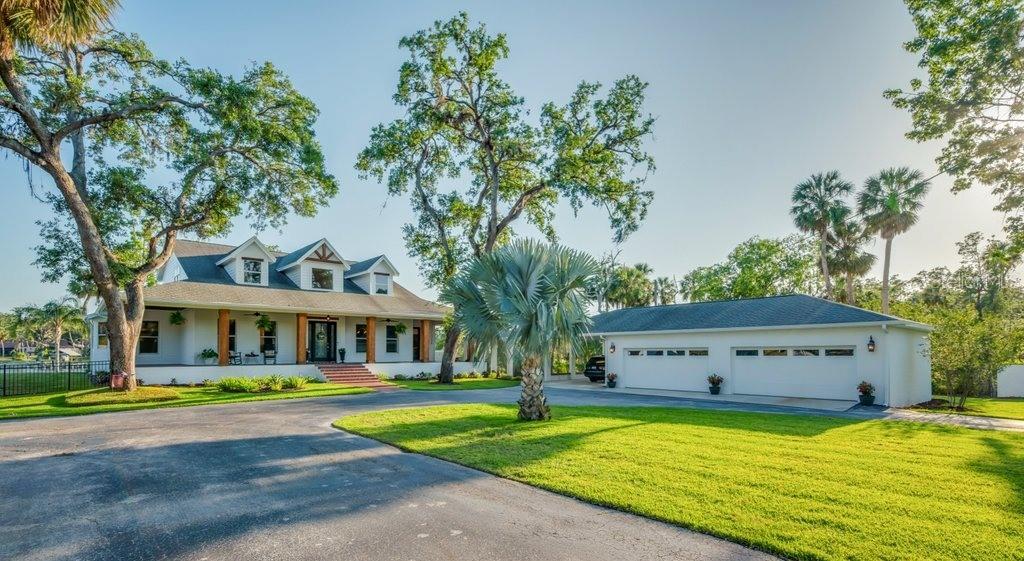
Would you like to sell your home before you purchase this one?
Priced at Only: $1,650,000
For more Information Call:
Address: 8013 Linesider Drive, RIVERVIEW, FL 33578
Property Location and Similar Properties
- MLS#: TB8372854 ( Residential )
- Street Address: 8013 Linesider Drive
- Viewed: 52
- Price: $1,650,000
- Price sqft: $244
- Waterfront: Yes
- Wateraccess: Yes
- Waterfront Type: River Front
- Year Built: 2000
- Bldg sqft: 6765
- Bedrooms: 5
- Total Baths: 4
- Full Baths: 3
- 1/2 Baths: 1
- Garage / Parking Spaces: 6
- Days On Market: 12
- Additional Information
- Geolocation: 27.8701 / -82.3241
- County: HILLSBOROUGH
- City: RIVERVIEW
- Zipcode: 33578
- Subdivision: Rivers View Estates Platted Su
- Elementary School: Riverview
- Middle School: Giunta
- High School: Riverview
- Provided by: SIGNATURE REALTY ASSOCIATES
- Contact: George Shea
- 813-689-3115

- DMCA Notice
-
DescriptionWATERFRONT DREAM HOME ON NEARLY ONE ACRE! A Park Like Setting on the Alafia River with Direct Access to TAMPA BAY! Discover the perfect blend of luxury, comfort, and natural beauty in this stunning 5 bedroom, 3.5 bath estate offering 3431sq ft of living space and 1400sqft of porch space on .95 acre of prime riverfront land. From the moment you enter through the exquisite stained glass front door, you'll be captivated by soaring 12 foot ceilings, elegant custom woodwork, and uninterrupted views of the peaceful Alafia River. The chefs kitchen is a masterpiecefeaturing stainless steel appliances, 42 cabinetry with decorative molding, granite countertops, a large cooking island, breakfast bar, built in wine bar with wine fridge, and abundant storage. The open concept layout flows into the expansive family room, framed by wall to wall sliding doors that bring in natural light and offer breathtaking river views. The spacious downstairs primary suite boasts a spa like en suite with jetted tub, dual vanities, stone counters, and walk in shower. A second downstairs bedroom with full bath offers a perfect retreat for guests or an ideal home office. Upstairs, youll find three additional bedrooms with walk in closets, a Jack and Jill bath, charming dormer windows, and a versatile loft/bonus room. With over 1,400 sq ft of covered porches, a finished 4 car detached garage with 4 storage rooms, 2 car covered carport, and a private dock, this home is truly built for both entertaining and everyday enjoyment. Whether you're sipping coffee on the screened back porch, fishing off the dock, or hosting family gatherings, this is riverfront living at its finest. Just minutes from shopping, dining, commuter routes, and the open bayyour Alafia River dream lifestyle awaits!
Payment Calculator
- Principal & Interest -
- Property Tax $
- Home Insurance $
- HOA Fees $
- Monthly -
Features
Building and Construction
- Covered Spaces: 0.00
- Exterior Features: Irrigation System, Rain Gutters, Sliding Doors
- Fencing: Chain Link, Fenced
- Flooring: Carpet, Ceramic Tile, Hardwood, Wood
- Living Area: 3431.00
- Other Structures: Other, Outdoor Kitchen, Storage
- Roof: Shingle
Property Information
- Property Condition: Completed
Land Information
- Lot Features: In County, Landscaped, Level, Near Golf Course, Near Marina, Oversized Lot, Paved
School Information
- High School: Riverview-HB
- Middle School: Giunta Middle-HB
- School Elementary: Riverview Elem School-HB
Garage and Parking
- Garage Spaces: 4.00
- Open Parking Spaces: 0.00
- Parking Features: Bath In Garage, Boat, Circular Driveway, Covered, Driveway, Garage Door Opener, Garage Faces Side, Ground Level, Guest, Off Street, Oversized, RV Parking
Eco-Communities
- Water Source: Public
Utilities
- Carport Spaces: 2.00
- Cooling: Central Air, Zoned
- Heating: Central, Electric, Zoned
- Pets Allowed: Cats OK, Dogs OK
- Sewer: Septic Tank
- Utilities: BB/HS Internet Available, Cable Available, Electricity Connected, Private, Sprinkler Well, Water Connected
Finance and Tax Information
- Home Owners Association Fee: 0.00
- Insurance Expense: 0.00
- Net Operating Income: 0.00
- Other Expense: 0.00
- Tax Year: 2024
Other Features
- Accessibility Features: Stair Lift
- Appliances: Dishwasher, Disposal, Dryer, Electric Water Heater, Microwave, Range, Range Hood, Refrigerator, Washer, Water Filtration System, Wine Refrigerator
- Country: US
- Interior Features: Ceiling Fans(s), Eat-in Kitchen, High Ceilings, Kitchen/Family Room Combo, Primary Bedroom Main Floor, Solid Surface Counters, Split Bedroom, Stone Counters, Walk-In Closet(s)
- Legal Description: RIVERS VIEW ESTATES PLATTED SUBDIVISION LOT 5 AND 1/6TH INT IN PRIVATE ROAD
- Levels: Two
- Area Major: 33578 - Riverview
- Occupant Type: Owner
- Parcel Number: U-17-30-20-2RL-000000-00005.0
- Possession: Close Of Escrow, Negotiable
- Style: Custom, Florida
- View: Water
- Views: 52
- Zoning Code: RSC-6
Similar Properties
Nearby Subdivisions
A Rep Of Las Brisas Las
Arbor Park
Ashley Oaks
Avelar Creek North
Avelar Creek South
Bloomingdale Hills Sec C U
Bloomingdale Ridge Ph 3
Brandwood Sub
Bridges
Brussels Bay Ph Iii Iv
Brussels Boy Ph Iii Iv
Covewood
Eagle Watch
Fern Hill
Fern Hill Ph 1a
Fern Hill Ph 2
Happy Acres Sub 1 Sec B
Lake St Charles
Las Brisas
Magnolia Creek Phase 2
Magnolia Park Central Ph A
Magnolia Park Central Phase A
Magnolia Park Northeast Parcel
Magnolia Park Northeast Prcl
Magnolia Park Southeast C2
Magnolia Park Southwest G
Mariposa Ph 1
Mays Greenglades 1st Add
Medford Lakes Ph 1
Oak Creek Prcl 1b
Oak Creek Prcl 1c1
Oak Creek Prcl 1c2
Oak Creek Prcl 4
Oak Creek Prcl Hh
Park Creek Ph 1a
Park Creek Ph 2b
Park Creek Ph 3b2 3c
Parkway Center Single Family P
Pavilion Ph 2
Pavilion Ph 3
Providence Reserve
Random Oaks Ph 2
Random Oaks Ph I
River Pointe Sub
Rivers View Estates Platted Su
Riverview Crest
Riverview Meadows Ph 2
South Creek
South Crk Ph 2a 2b 2c
South Pointe Ph 3a 3b
South Pointe Ph 9
Southcreek
Spencer Glen
Spencer Glen North
Spencer Glen South
Subdivision Of The E 2804 Ft O
Summerview Oaks Sub
Tamiami Townsite Rev
Timbercreek Ph 1
Timbercreek Ph 2a 2b
Timbercreek Ph 2c
Twin Creeks
Twin Creeks Ph 1 2
Unplatted
Villages Of Lake St Charles Ph
Waterstone Lakes Ph 1
Waterstone Lakes Ph 2
Waterstone Lakes50
Watson Glen
Watson Glen Ph 1
Wilson Manor
Wilson Manor Ph 2
Winthrop Village
Winthrop Village Ph 2fb
Winthrop Village Ph Oneb
Winthrop Village Ph Twob

- Corey Campbell, REALTOR ®
- Preferred Property Associates Inc
- 727.320.6734
- corey@coreyscampbell.com



