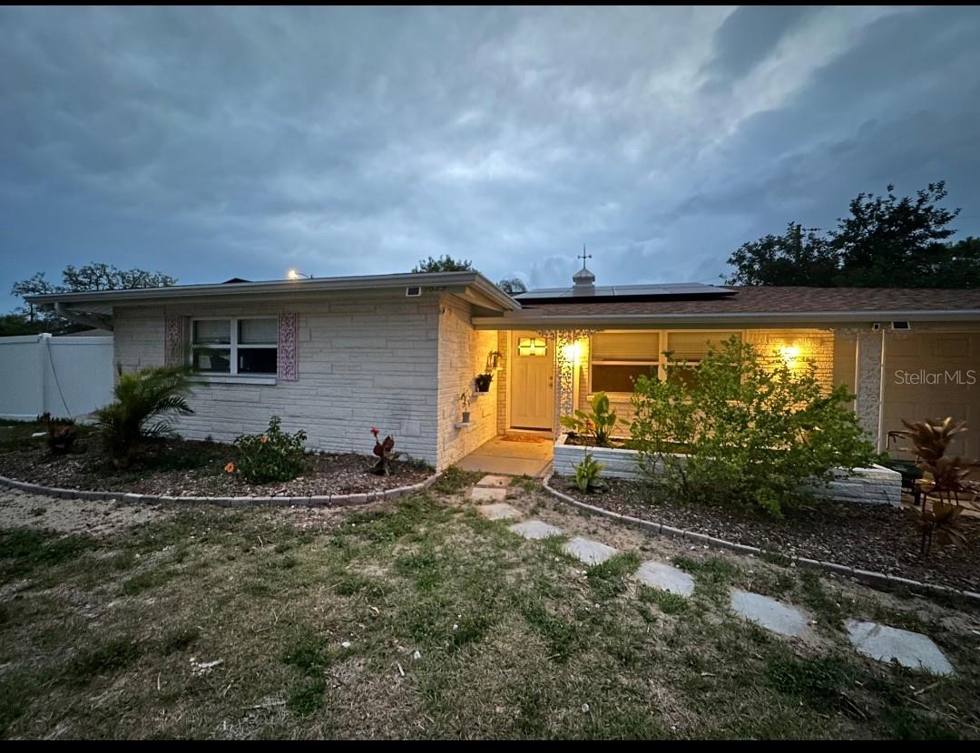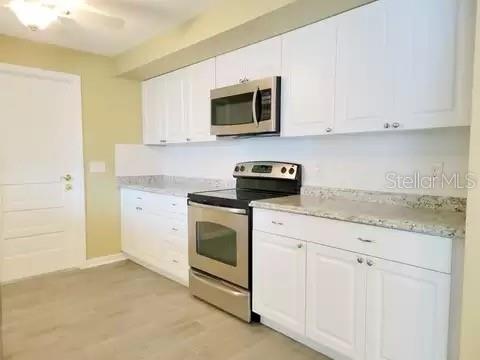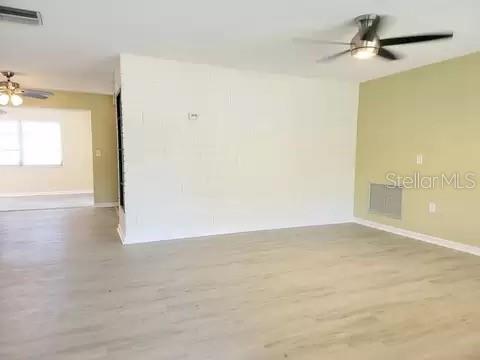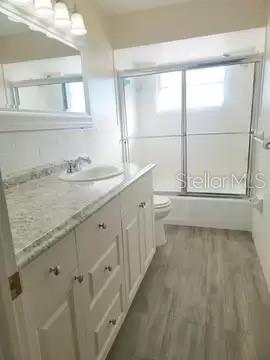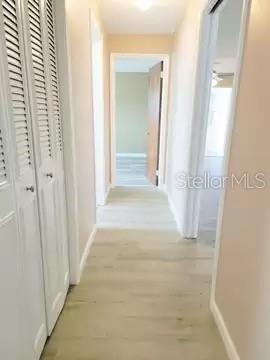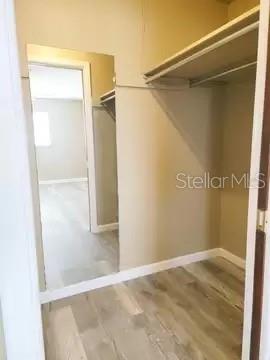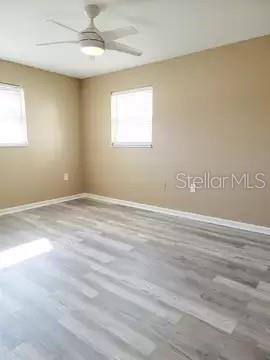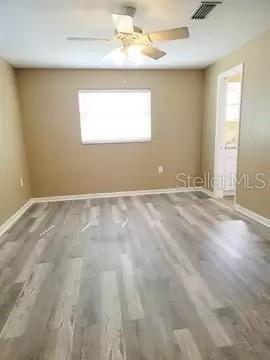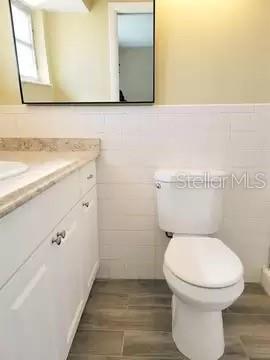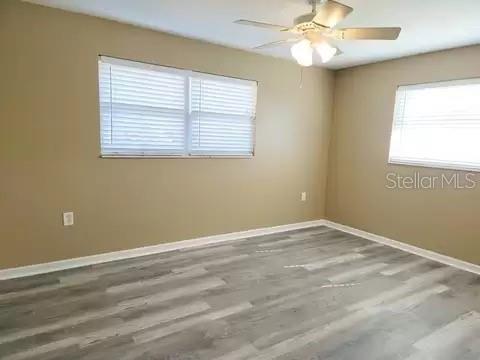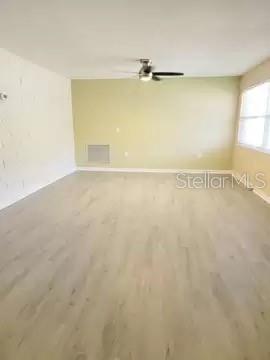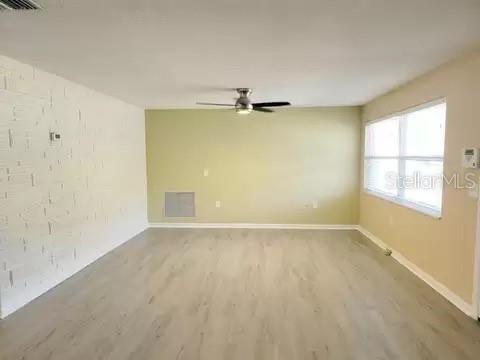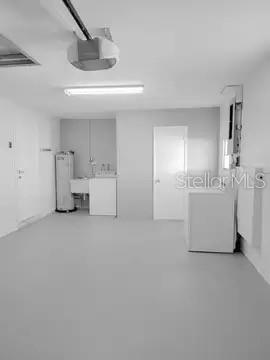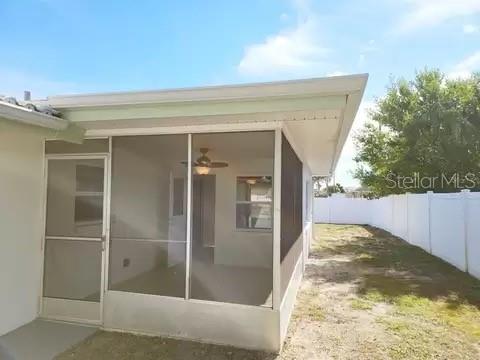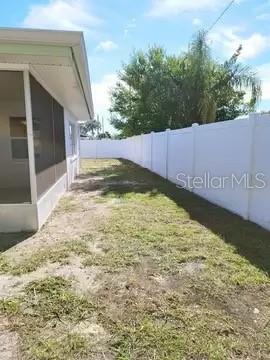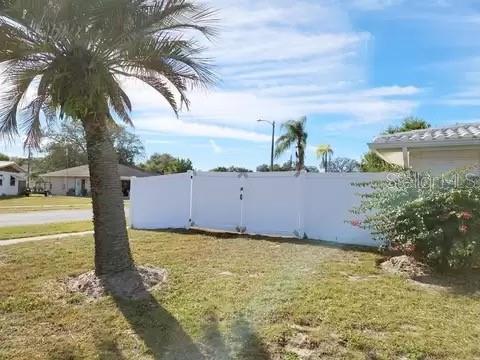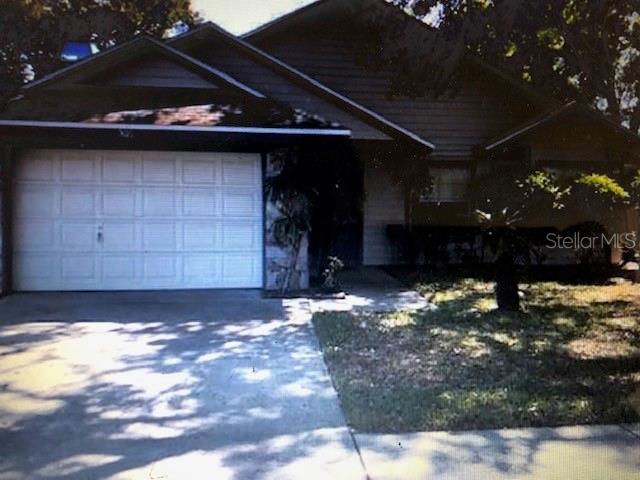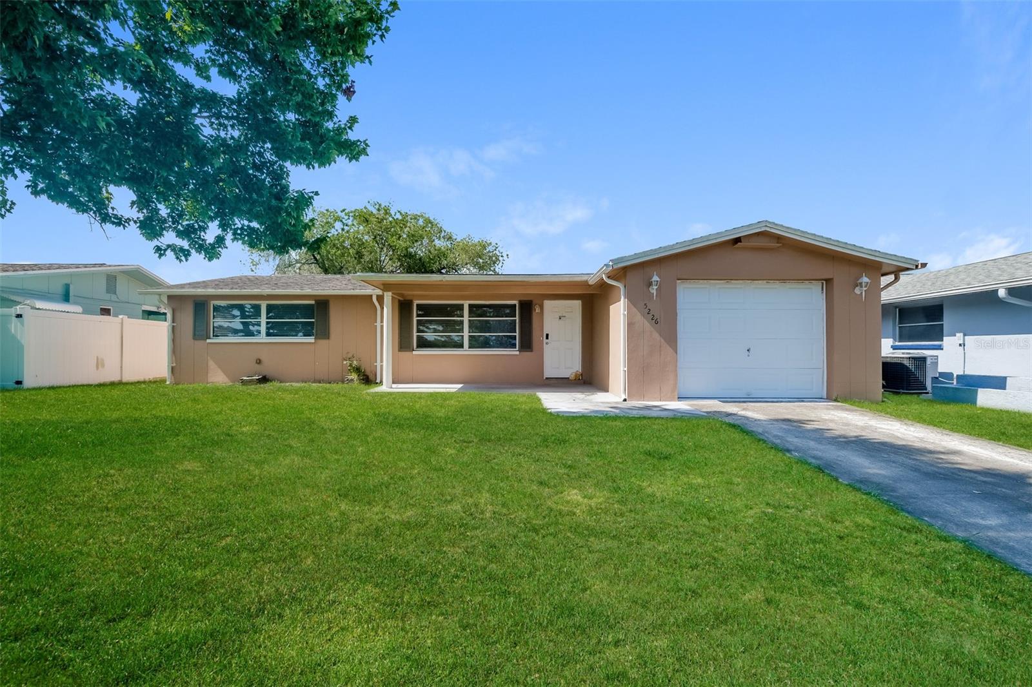1829 Harpoon Drive, HOLIDAY, FL 34690
Property Photos
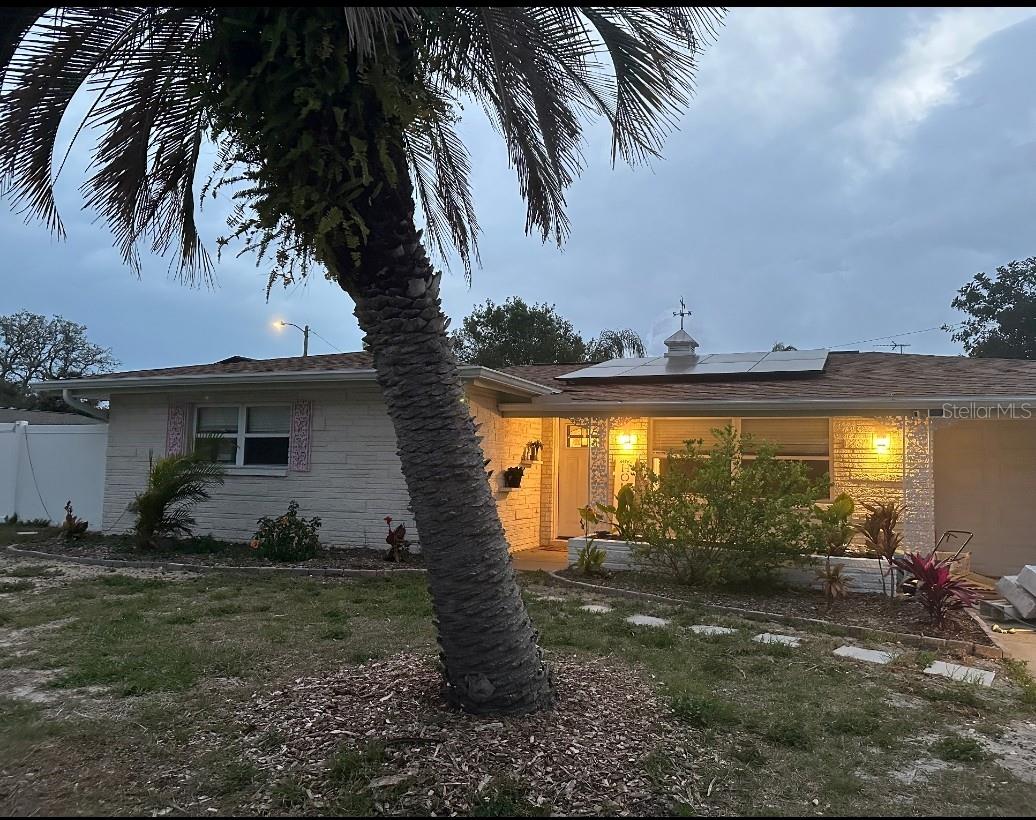
Would you like to sell your home before you purchase this one?
Priced at Only: $2,000
For more Information Call:
Address: 1829 Harpoon Drive, HOLIDAY, FL 34690
Property Location and Similar Properties
- MLS#: TB8372141 ( Residential Lease )
- Street Address: 1829 Harpoon Drive
- Viewed: 9
- Price: $2,000
- Price sqft: $2
- Waterfront: No
- Year Built: 1967
- Bldg sqft: 1270
- Bedrooms: 3
- Total Baths: 3
- Full Baths: 3
- Garage / Parking Spaces: 1
- Days On Market: 17
- Additional Information
- Geolocation: 28.1858 / -82.7254
- County: PASCO
- City: HOLIDAY
- Zipcode: 34690
- Subdivision: Siesta Terrace
- Provided by: CAMELOT INC REALTORS
- Contact: Joyce Geras
- 727-791-8100

- DMCA Notice
-
DescriptionWelcome to 1829 Harpoon Drive Where Charm Meets Modern Comfort! This beautifully renovated corner lot home offers the perfect blend of style, space, and location. Featuring 3 generously sized bedrooms, 3 updated bathrooms, and a spacious garage, this property is ideal for those seeking both comfort and convenience. Step inside to discover a completely updated kitchen with modern finishes, perfect for cooking and entertaining. The bathrooms have also been tastefully renovated, adding a touch of luxury to your everyday routine. Outside, enjoy the gorgeous outdoor fire pit, ideal for relaxing evenings under the stars. Situated on a large corner lot, the home offers plenty of outdoor space and privacy great for gatherings or just soaking in the peaceful surroundings. Located in a charming neighborhood, youll love being just minutes from beautiful beaches, farmers markets, American shopping, and a variety of restaurants. This is coastal living at its best! Dont miss this move in ready gem schedule your private showing today! The owners will be keeping all utilities in their name and charging tenants a flat monthly fee of $460. This fee covers electricity, water, internet, trash, and lawn maintenance.
Payment Calculator
- Principal & Interest -
- Property Tax $
- Home Insurance $
- HOA Fees $
- Monthly -
Features
Building and Construction
- Covered Spaces: 0.00
- Exterior Features: Lighting
- Fencing: Fenced, Full Backyard
- Living Area: 1270.00
Property Information
- Property Condition: Completed
Land Information
- Lot Features: Corner Lot, Landscaped, Near Public Transit, Oversized Lot, Sidewalk, Paved
Garage and Parking
- Garage Spaces: 1.00
- Open Parking Spaces: 0.00
- Parking Features: Bath In Garage, Driveway, Guest, Off Street
Eco-Communities
- Water Source: Public
Utilities
- Carport Spaces: 0.00
- Cooling: Central Air
- Heating: Central, Electric
- Pets Allowed: Cats OK, Dogs OK, Pet Deposit
- Sewer: Public Sewer
- Utilities: Cable Available, Electricity Connected, Public, Sewer Connected, Street Lights, Water Available, Water Connected
Finance and Tax Information
- Home Owners Association Fee: 0.00
- Insurance Expense: 0.00
- Net Operating Income: 0.00
- Other Expense: 0.00
Other Features
- Appliances: Dishwasher, Dryer, Electric Water Heater, Range, Refrigerator, Washer
- Country: US
- Furnished: Unfurnished
- Interior Features: Ceiling Fans(s), Living Room/Dining Room Combo, Solid Surface Counters, Solid Wood Cabinets, Thermostat
- Levels: One
- Area Major: 34690 - Holiday/Tarpon Springs
- Occupant Type: Vacant
- Parcel Number: 16-26-32-010.0-000.00-041.0
Owner Information
- Owner Pays: Other
Similar Properties
Nearby Subdivisions

- Corey Campbell, REALTOR ®
- Preferred Property Associates Inc
- 727.320.6734
- corey@coreyscampbell.com



