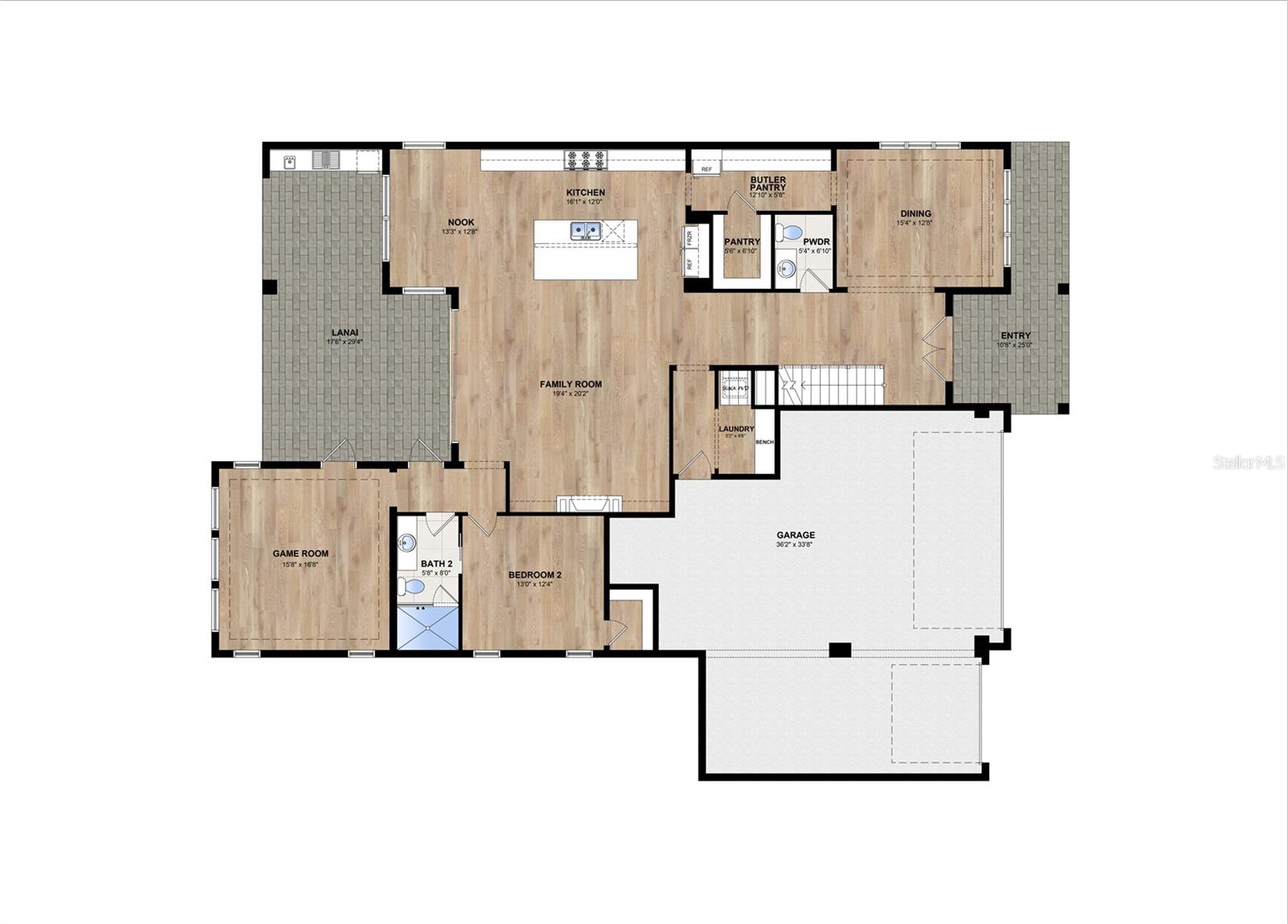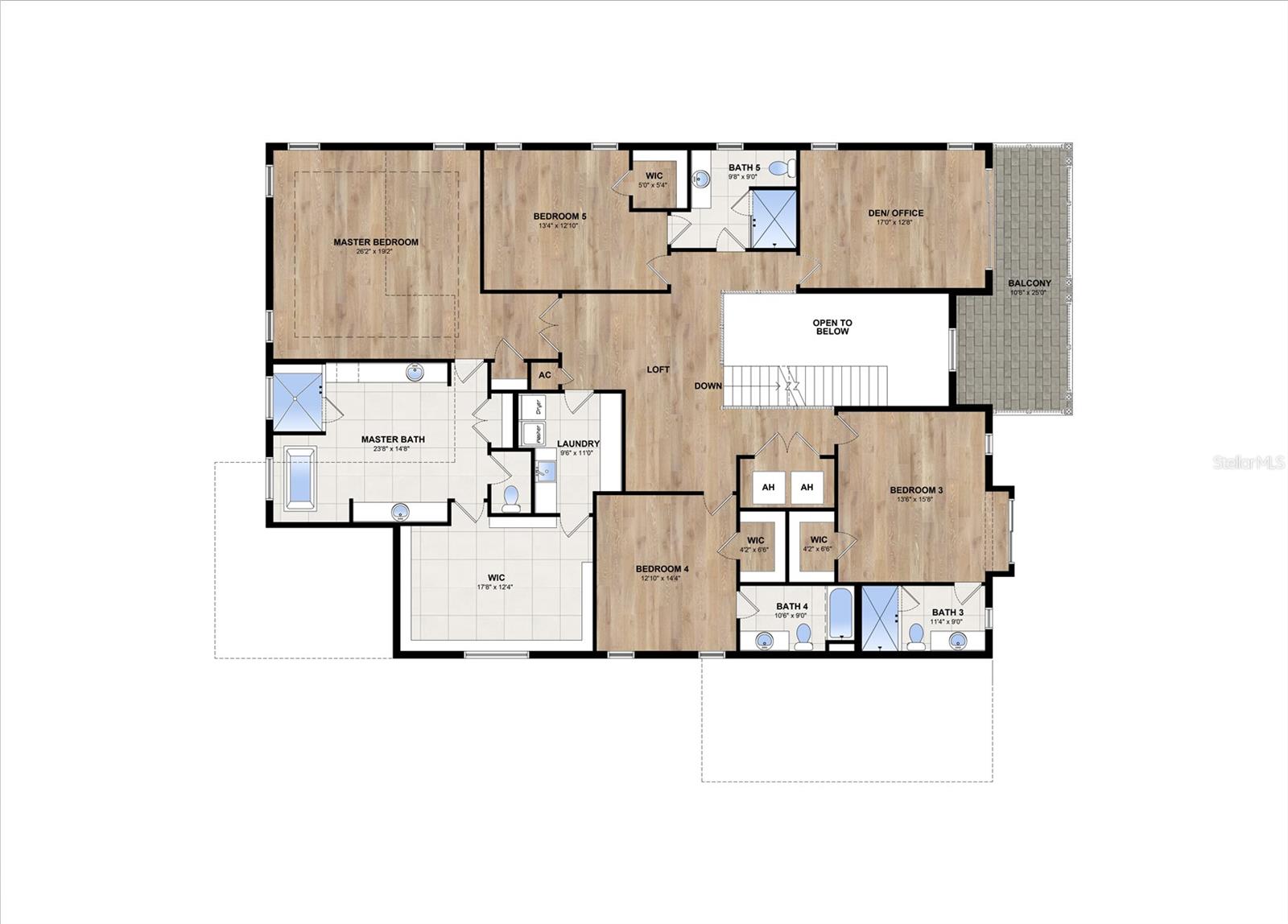3911 San Nicholas Street, TAMPA, FL 33629
Property Photos

Would you like to sell your home before you purchase this one?
Priced at Only: $2,800,000
For more Information Call:
Address: 3911 San Nicholas Street, TAMPA, FL 33629
Property Location and Similar Properties
- MLS#: TB8371960 ( Residential )
- Street Address: 3911 San Nicholas Street
- Viewed: 23
- Price: $2,800,000
- Price sqft: $414
- Waterfront: No
- Year Built: 1950
- Bldg sqft: 6762
- Bedrooms: 5
- Total Baths: 6
- Full Baths: 5
- 1/2 Baths: 1
- Garage / Parking Spaces: 3
- Days On Market: 16
- Additional Information
- Geolocation: 27.9259 / -82.5095
- County: HILLSBOROUGH
- City: TAMPA
- Zipcode: 33629
- Subdivision: Southland Add
- Middle School: Coleman
- High School: Plant
- Provided by: SMITH & ASSOCIATES REAL ESTATE
- Contact: B G Holmberg, PA
- 813-839-3800

- DMCA Notice
-
DescriptionUnder Construction. Under Construction. Modern contemporary style home under construction by BROOKSHIRE HOMES. Located on a generous lot in the heart of South Tampa. Not in a flood zone! The home features beautiful architectural details, design finishes & every amenities you would expect. The home with 4951 sq. on two levels features 5 bedrooms, (all suites) 5 1/2 baths, pool/spa, Game Room, Home Office, and a 3 car garage with adjacent mud room. Enter the home through exquisite glass front doors to a grand foyer overlooking the large family room with a gas fireplace and direct views to the large patio with outdoor kitchen as well. The first level includes a formal dining room with a butler's pantry, large game room, separate guest suite plus a convenient powder room. Not to forget, the the top of the line kitchen features a large island with beautiful lighting, stylish flat panel cabinets with 42" uppers, Calcatta Quartz countertops & professional grade appliances (Thermador). The second floor includes a large primary suite with elegant en suite bath with Marble countertops, free standing tub, separate vanities & chrome plumbing fixtures AND a generous oversized walk in closet. All secondary bedrooms enjoy en suite baths & walk in closets outfitted with built in organizers. The den or office on this level has the access to the large front balcony as well. The full size laundry room is conveniently located on this level too. The backyard oasis includes a pool, spa & a fully landscaped fenced yard. Other features include French white oak hardwood floors, Gas lanterns on front, Monet black door hardware; Pre wiring for Smart Home Technology, Hardwood White Oak floors throughout, paver driveway and so much more!
Payment Calculator
- Principal & Interest -
- Property Tax $
- Home Insurance $
- HOA Fees $
- Monthly -
Features
Building and Construction
- Builder Model: 4951
- Builder Name: Brookshire Homes, LLC
- Covered Spaces: 0.00
- Exterior Features: Balcony, French Doors, Irrigation System, Rain Gutters, Sliding Doors
- Fencing: Fenced, Vinyl
- Flooring: Hardwood, Tile, Wood
- Living Area: 4951.00
- Roof: Metal, Shingle
Property Information
- Property Condition: Under Construction
Land Information
- Lot Features: City Limits, Landscaped, Level
School Information
- High School: Plant-HB
- Middle School: Coleman-HB
Garage and Parking
- Garage Spaces: 3.00
- Open Parking Spaces: 0.00
- Parking Features: Driveway, Garage Door Opener, Split Garage
Eco-Communities
- Pool Features: Deck, Gunite, In Ground, Lighting, Salt Water, Tile
- Water Source: Public
Utilities
- Carport Spaces: 0.00
- Cooling: Central Air, Zoned
- Heating: Central, Zoned
- Pets Allowed: Yes
- Sewer: Public Sewer
- Utilities: Electricity Connected, Natural Gas Connected, Public, Sewer Connected, Street Lights, Underground Utilities, Water Connected
Finance and Tax Information
- Home Owners Association Fee: 0.00
- Insurance Expense: 0.00
- Net Operating Income: 0.00
- Other Expense: 0.00
- Tax Year: 2024
Other Features
- Appliances: Bar Fridge, Dishwasher, Disposal, Exhaust Fan, Freezer, Gas Water Heater, Microwave, Range, Range Hood, Refrigerator, Tankless Water Heater, Wine Refrigerator
- Country: US
- Furnished: Unfurnished
- Interior Features: Dry Bar, Eat-in Kitchen, High Ceilings, Kitchen/Family Room Combo, Open Floorplan, PrimaryBedroom Upstairs, Solid Wood Cabinets, Stone Counters, Walk-In Closet(s)
- Legal Description: SOUTHLAND ADDITION LOT 15 AND W 25 FT OF LOT 16 BLOCK 10
- Levels: Two
- Area Major: 33629 - Tampa / Palma Ceia
- Occupant Type: Vacant
- Parcel Number: A-28-29-18-3QS-000010-00015.0
- Possession: Close Of Escrow
- Style: Custom, Elevated, Other
- Views: 23
- Zoning Code: RS-75
Nearby Subdivisions
3qk Southland
3sm Audubon Park
Azalea Terrace
Bay View Estate Resub Of Blk 1
Beach Park
Beach Park Isle Sub
Bel Mar
Bel Mar 3
Bel Mar Rev
Bel Mar Rev Island
Bel Mar Revised
Bel Mar Shores Rev
Belle Vista
Belmar Revised Island
Belmar Shores Revised
Carol Shores
Clairmel Addition
Culbreath Bayou
Forest Park
Golf View Estates Rev
Griflow Park Sub
Henderson Beach
J F Divine
Maryland Manor
Maryland Manor 2nd
Maryland Manor 2nd Un
Maryland Manor Rev
Minneola
Morningside
Morrison Court
New Suburb Beautiful
North New Suburb Beautiful
Not Applicable
Occident
Omar Subdivision
Palma Ceia Park
Palma Vista
Picadilly
Prospect Park Rev Map
Raines Sub
Sheridan Subdivision
Silvan Sub
Southland
Southland Add
Southland Add Resubdivisi
Stoney Point Sub
Stoney Point Sub A Rep
Stoney Point Sub Add
Sunset Camp
Sunset Park
Sunset Park A Resub Of
Sunset Park Area
Sunset Park Isles
Sunset Park Isles Dundee 1
Sunset Pk Isles Un 1
Texas Court Twnhms
Virginia Park
Virginia Park Re Sub O
Virginia Parkmaryland Manor Ar
Virginia Terrace
Watrous H J 2nd Add To West

- Corey Campbell, REALTOR ®
- Preferred Property Associates Inc
- 727.320.6734
- corey@coreyscampbell.com




