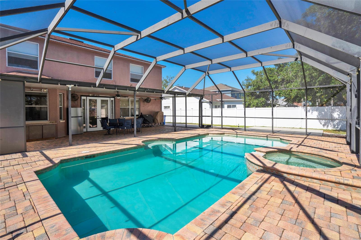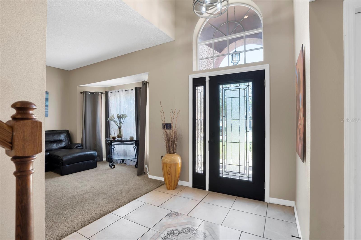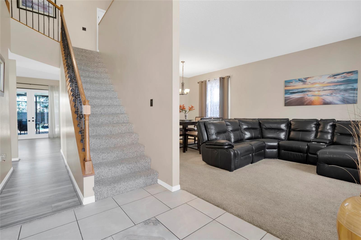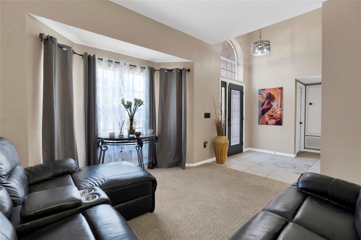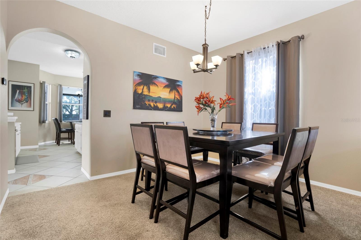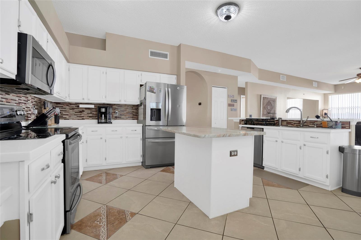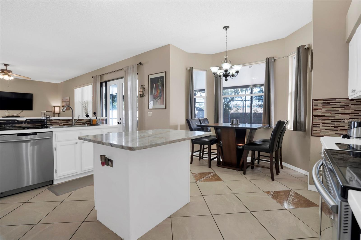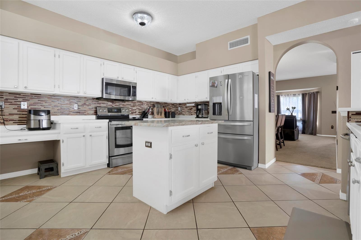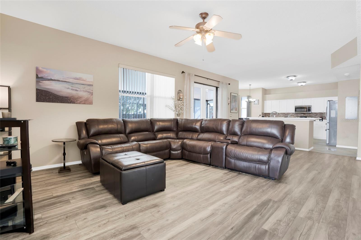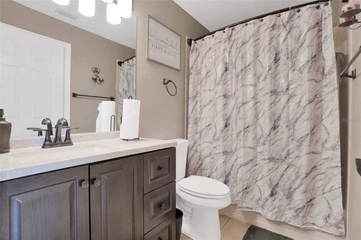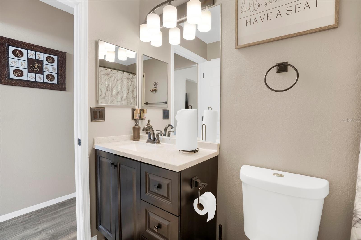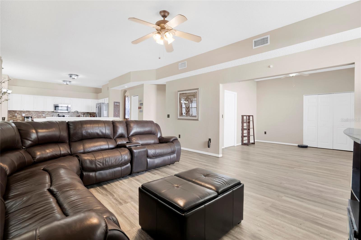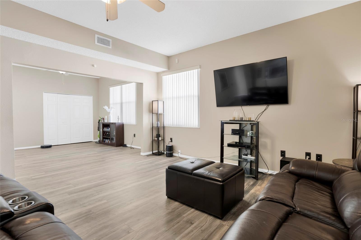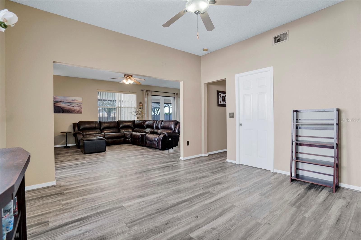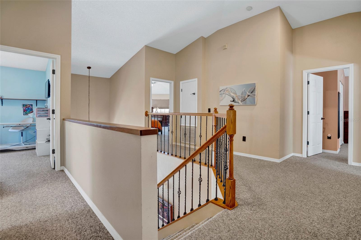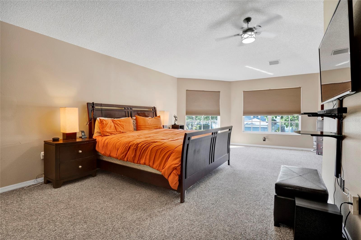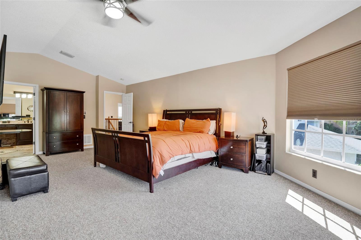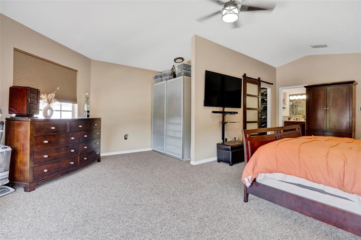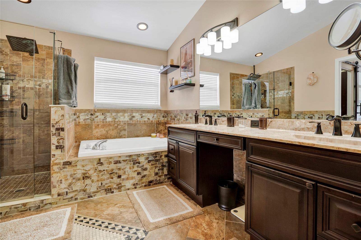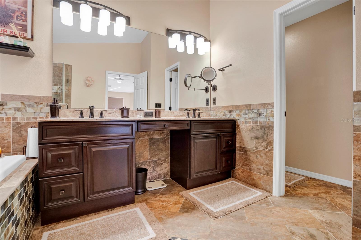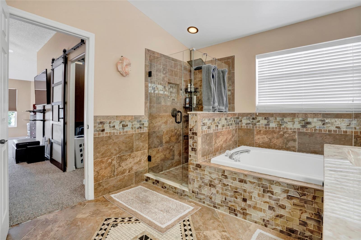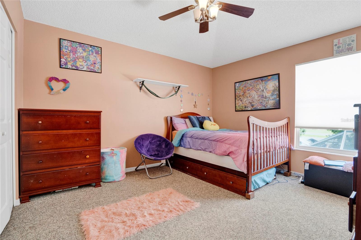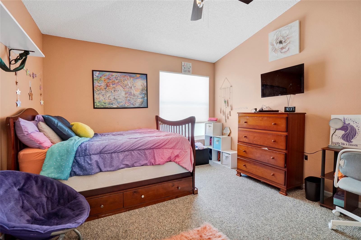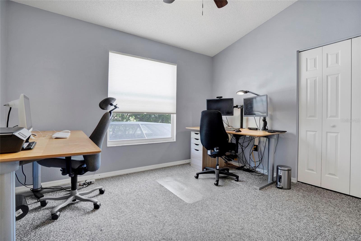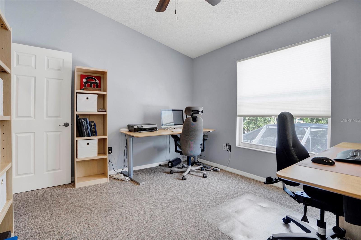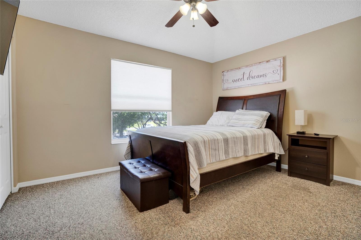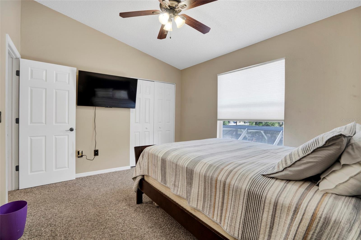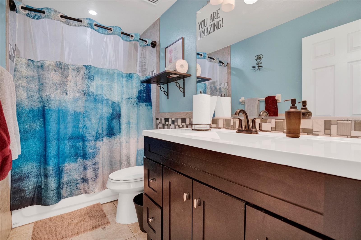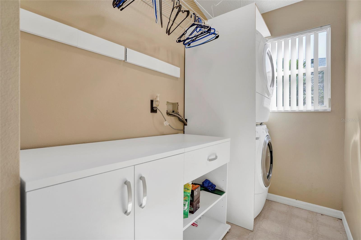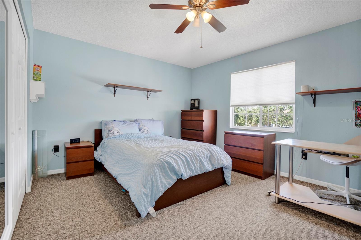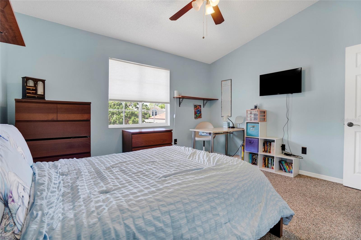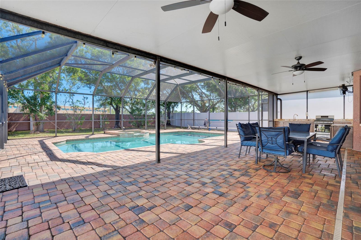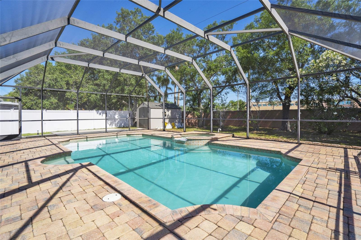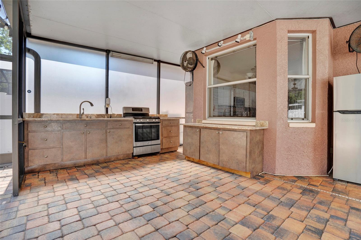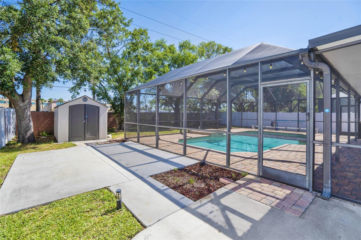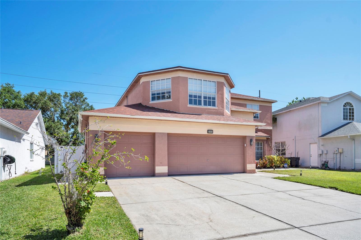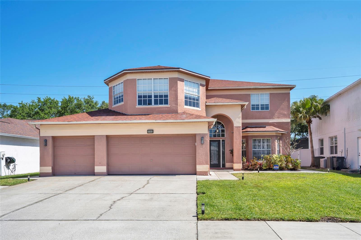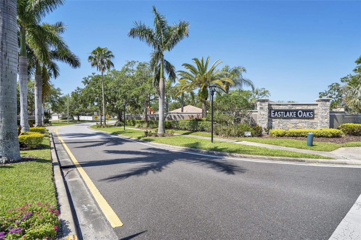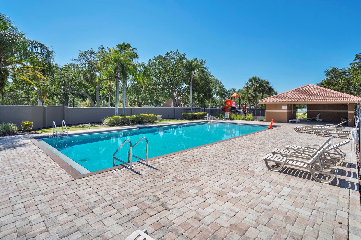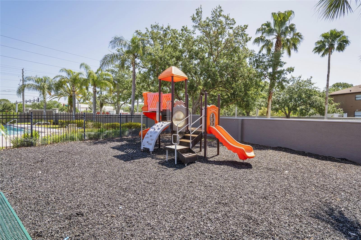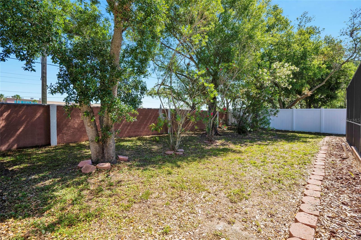1751 Split Fork Drive, OLDSMAR, FL 34677
Property Photos
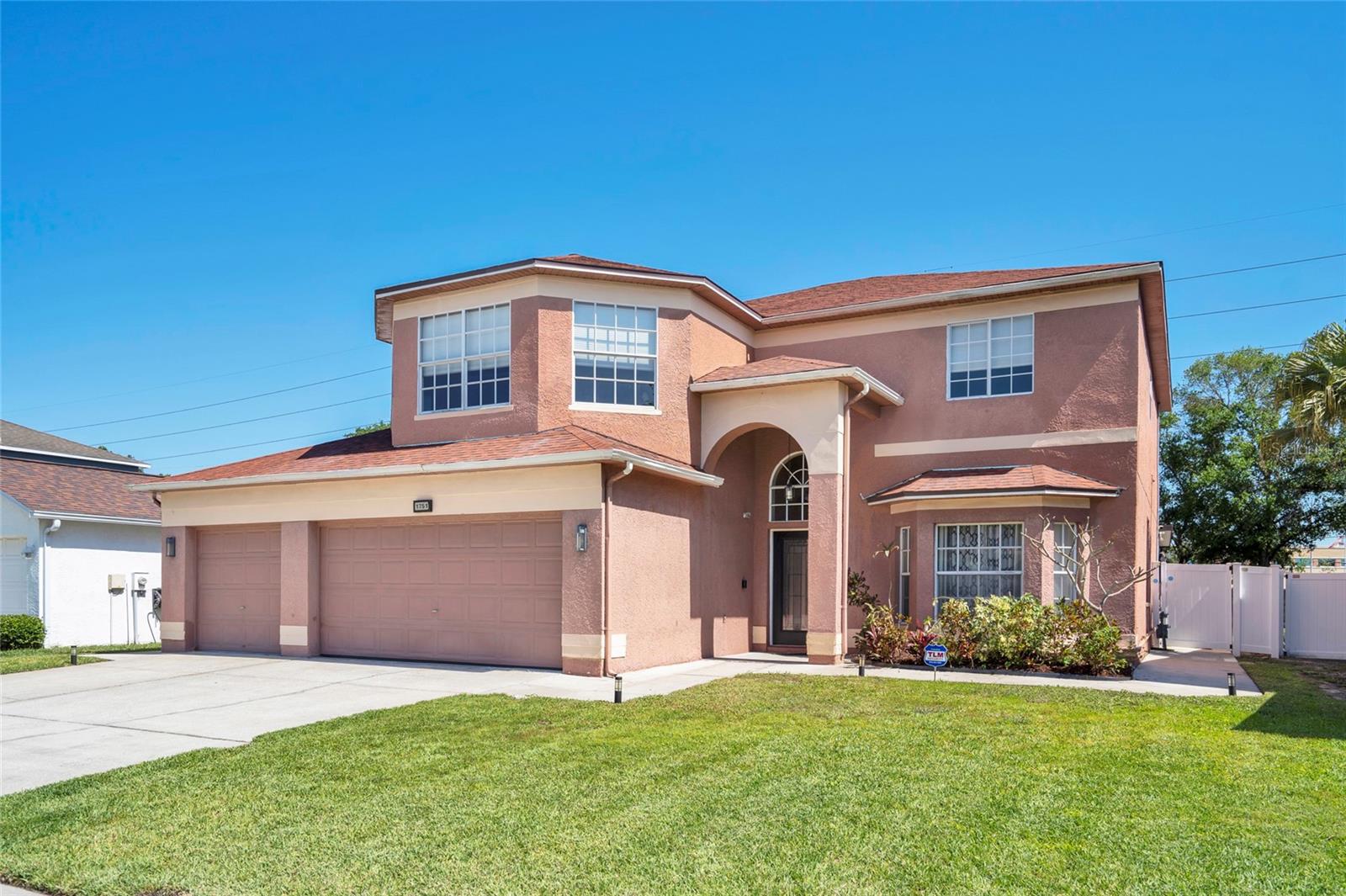
Would you like to sell your home before you purchase this one?
Priced at Only: $765,000
For more Information Call:
Address: 1751 Split Fork Drive, OLDSMAR, FL 34677
Property Location and Similar Properties
- MLS#: TB8371887 ( Residential )
- Street Address: 1751 Split Fork Drive
- Viewed: 45
- Price: $765,000
- Price sqft: $181
- Waterfront: No
- Year Built: 1996
- Bldg sqft: 4221
- Bedrooms: 5
- Total Baths: 3
- Full Baths: 3
- Garage / Parking Spaces: 3
- Days On Market: 9
- Additional Information
- Geolocation: 28.0463 / -82.6875
- County: PINELLAS
- City: OLDSMAR
- Zipcode: 34677
- Subdivision: Eastlake Oaks Ph 1
- Elementary School: Oldsmar
- Middle School: Carwise
- High School: East Lake
- Provided by: EXP REALTY LLC
- Contact: Peter Bonanno
- 888-883-8509

- DMCA Notice
-
DescriptionExperience the perfect mix of space and style in this well maintained 5 bedroom, 3 bath pool home with a 3 car garage offering nearly 3,000 square feet of comfortable living space on a generous acre lot. Located in the sought after Eastlake Oaks community, this home blends everyday functionality with thoughtful upgrades throughout. Step inside to a two story foyer that opens to formal living and dining rooms, creating a great first impression. Custom tile entrance and luxury vinyl plank flooring leads you into the open concept great room, where the large kitchen, living area, and bonus space come togetherideal for both everyday living and entertaining. The kitchen is designed with space and function in mind. Featuring two islands (one with bar seating), granite countertops, stainless steel appliances, a breakfast nook, and even a built in desk area, its ready for everything from busy weekday mornings to holiday gatherings. Just off the family room is a versatile bonus room that works well as a home office, playroom, or additional entertaining space. A full bath downstairs is conveniently located for guests. Upstairs, the spacious primary suite offers a quiet retreat, complete with a comfortable sitting area, large walk in closet, double vanities, garden tub, and a separate shower. All additional bedrooms are nicely sized, and the upstairs laundry room with utility sink and washer/dryer adds extra convenience. The screened in lanai pool and spa (heated and saltwater) create a great space for relaxing or entertaining outdoors. The outdoor kitchen is ready for your personal touch with granite countertops, and storageperfect for casual cookouts or weekend gatherings. There's also additional patio space outside the screened area and a fenced backyard with a storage shed that conveys. This home has been well cared for, with key updates including: Roof (2017), HVAC (2019), Water heater (2025), Water softener (2022), Exterior vinyl fence (2020), Smart security system, Updated French doors, light fixtures, and more. No flood damage from either hurricane! Eastlake Oaks offers a community pool, playground, and is close to parks, shopping, restaurants, and the Oldsmar Trailjust a short walk away. This home is move in ready and offers a great layout for anyone looking for space, comfort, and convenience. Schedule your showing today!
Payment Calculator
- Principal & Interest -
- Property Tax $
- Home Insurance $
- HOA Fees $
- Monthly -
Features
Building and Construction
- Covered Spaces: 0.00
- Exterior Features: Irrigation System, Outdoor Kitchen, Rain Gutters
- Fencing: Masonry, Vinyl
- Flooring: Carpet, Ceramic Tile, Luxury Vinyl
- Living Area: 2952.00
- Other Structures: Shed(s)
- Roof: Shingle
Property Information
- Property Condition: Completed
Land Information
- Lot Features: City Limits, Landscaped, Level, Sidewalk, Paved
School Information
- High School: East Lake High-PN
- Middle School: Carwise Middle-PN
- School Elementary: Oldsmar Elementary-PN
Garage and Parking
- Garage Spaces: 3.00
- Open Parking Spaces: 0.00
- Parking Features: Driveway, Garage Door Opener, Off Street, Oversized
Eco-Communities
- Pool Features: Chlorine Free, Gunite, Heated, Salt Water, Screen Enclosure
- Water Source: None
Utilities
- Carport Spaces: 0.00
- Cooling: Central Air
- Heating: Central, Electric, Heat Pump
- Pets Allowed: Cats OK, Dogs OK
- Sewer: Public Sewer
- Utilities: BB/HS Internet Available, Cable Connected, Electricity Connected, Public, Sewer Connected, Street Lights, Underground Utilities, Water Connected
Finance and Tax Information
- Home Owners Association Fee: 135.00
- Insurance Expense: 0.00
- Net Operating Income: 0.00
- Other Expense: 0.00
- Tax Year: 2024
Other Features
- Appliances: Dishwasher, Disposal, Dryer, Microwave, Range, Refrigerator, Touchless Faucet, Washer, Water Softener
- Association Name: Nancy Lucas
- Association Phone: 813-433-2009
- Country: US
- Furnished: Unfurnished
- Interior Features: Ceiling Fans(s), Eat-in Kitchen, PrimaryBedroom Upstairs, Stone Counters, Window Treatments
- Legal Description: EASTLAKE OAKS PHASE 1 BLK 1, LOT 26
- Levels: Two
- Area Major: 34677 - Oldsmar
- Occupant Type: Owner
- Parcel Number: 15-28-16-23989-001-0260
- Possession: Close Of Escrow
- Style: Contemporary
- View: Pool
- Views: 45
Nearby Subdivisions
Aberdeen
Bay Arbor
Bayside Meadows Ph Ii
Bungalow Bay Estates
Country Club Add To Oldsmar Re
Cross Creek
Cross Creek East Lake Woodland
Deerpath
East Lake Woodlands
East Lake Woodlands Cluster Ho
East Lake Woodlands Patio Home
East Lake Woodlands Woodridge
Eastlake Oaks Ph 1
Estuary Of Mobbly Bay
Fountains At Cypress Lakes Iia
Fountains At Cypress Lakes Iib
Greenhaven
Harbor Palms
Harbor Palmsunit Five
Harbor Palmsunit One
Harbor Palmsunit Six
Harbor Palmsunit Three
Harbor Palmsunit Two
Hayes Park Village
Hunters Trail Twnhms
Kingsmill
Muirfield
Not Applicable
Oldsmar Country Club Estates S
Oldsmar Rev
Oldsmar Rev Map
Preserve At Cypress Lakes Ph I
Quail Forest Cluster Homes
Sheffield Village At Bayside M
Sheffield Village Ph I At Bays
Sheffield Village Ph Ii At Bay
Shoreview Ph 2
Shoreview Ph I
Shoreview Phase 1
Tampashores Bay Sec
Tampashores Hotel Plaza Sec
Turtle Creek
Villas Of Forest Lakes The
Warwick Hills
West Oldsmar Sec 1
Woods Of Forest Lakes
Woods Of Forest Lakes The Ph O
Worthington

- Corey Campbell, REALTOR ®
- Preferred Property Associates Inc
- 727.320.6734
- corey@coreyscampbell.com



