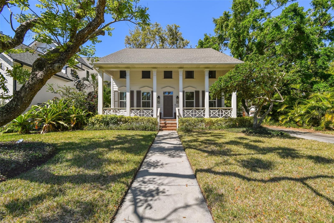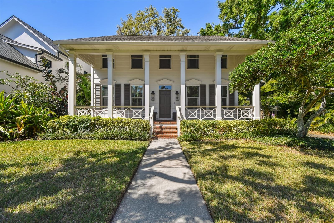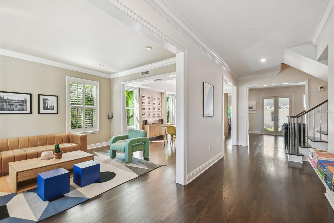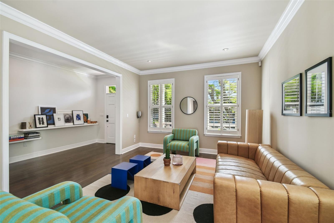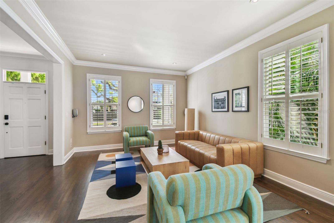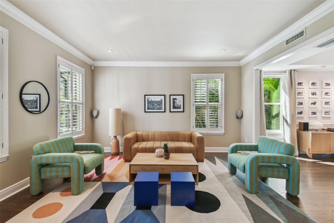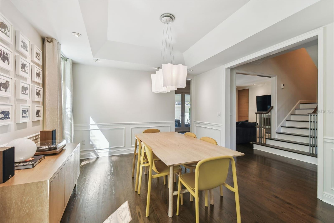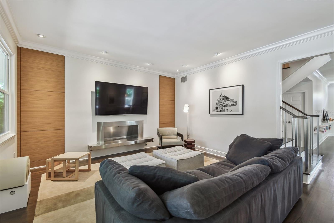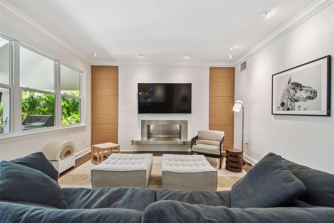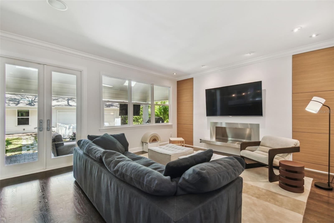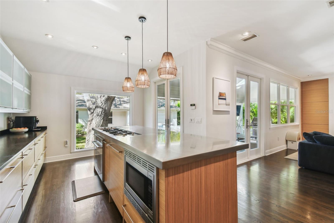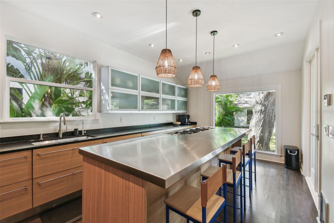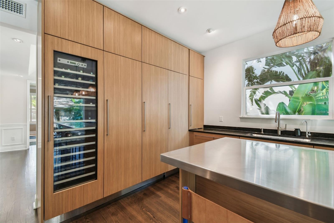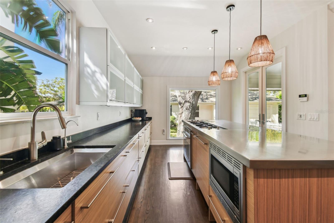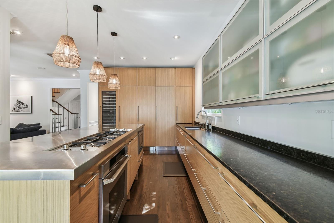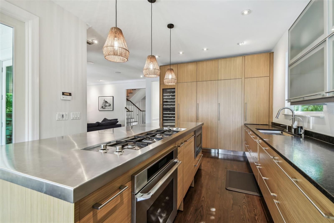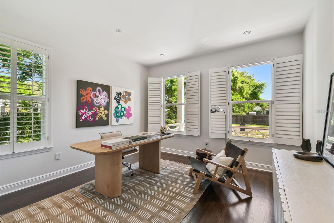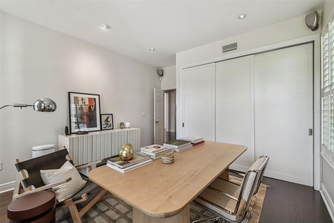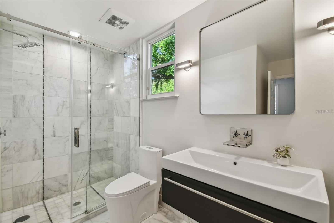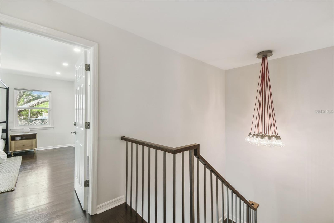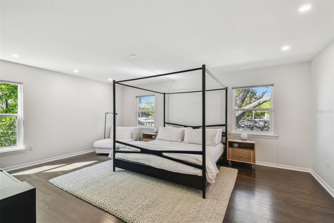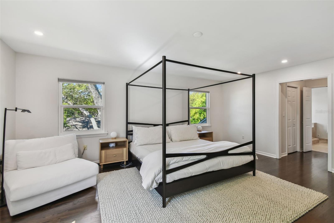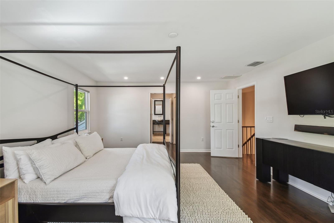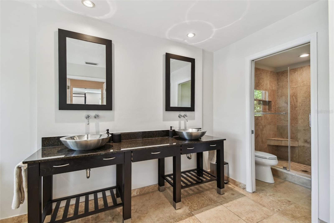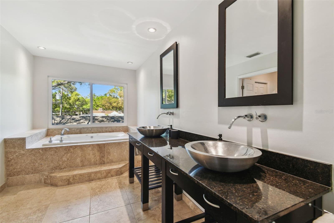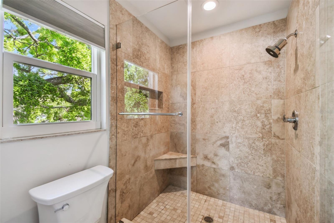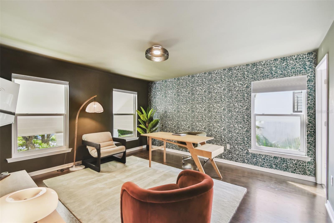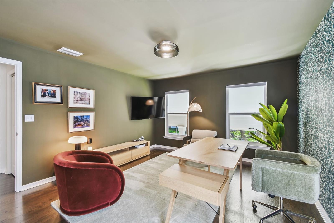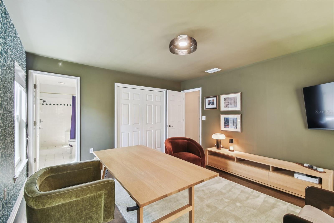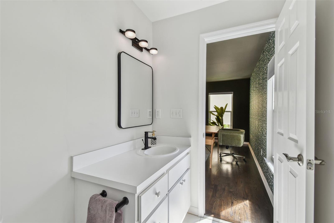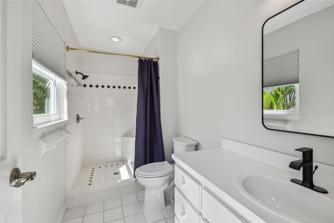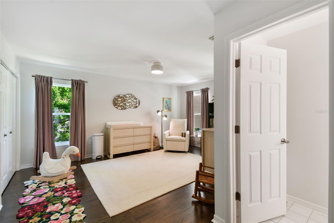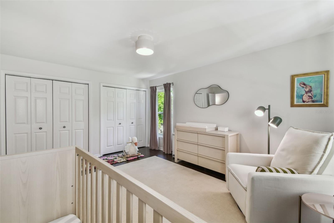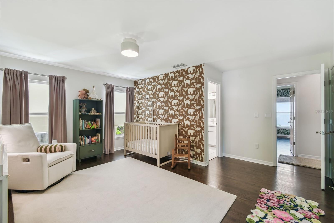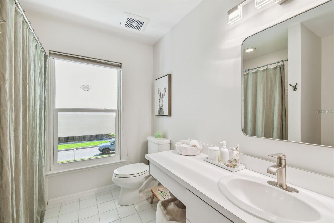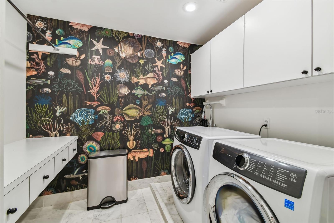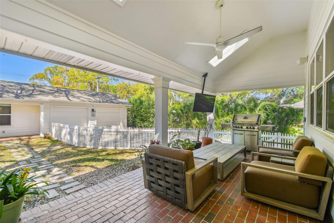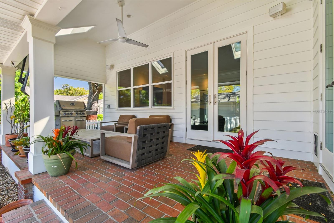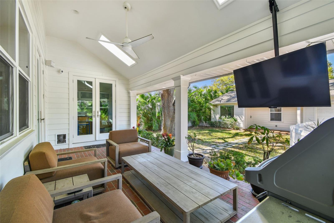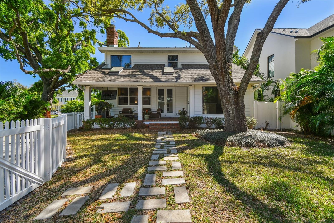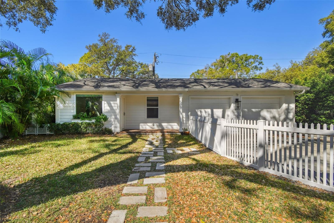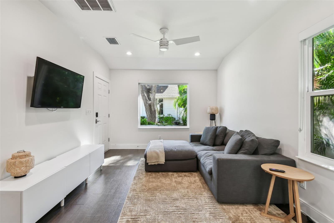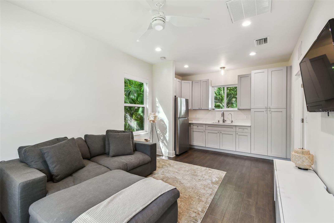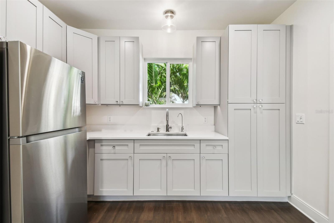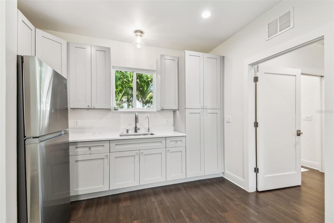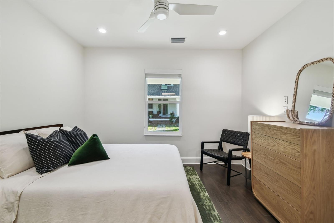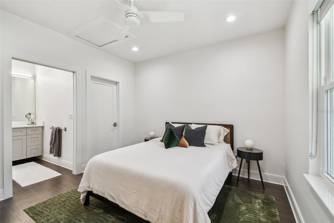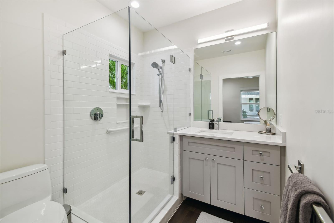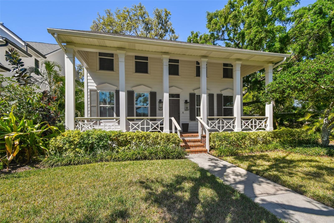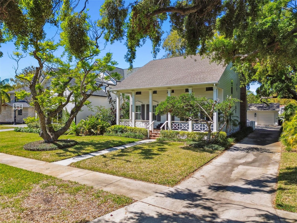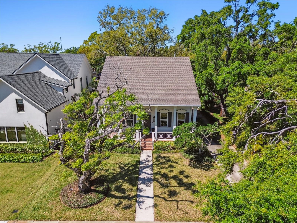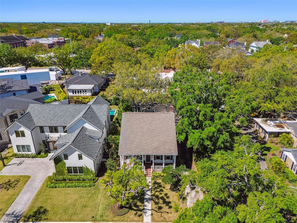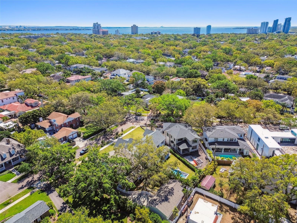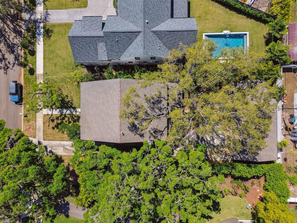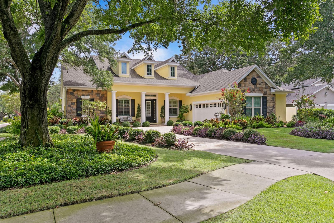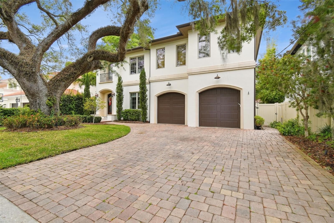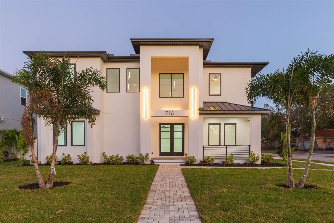817 Woodlyn Drive, TAMPA, FL 33609
Property Photos
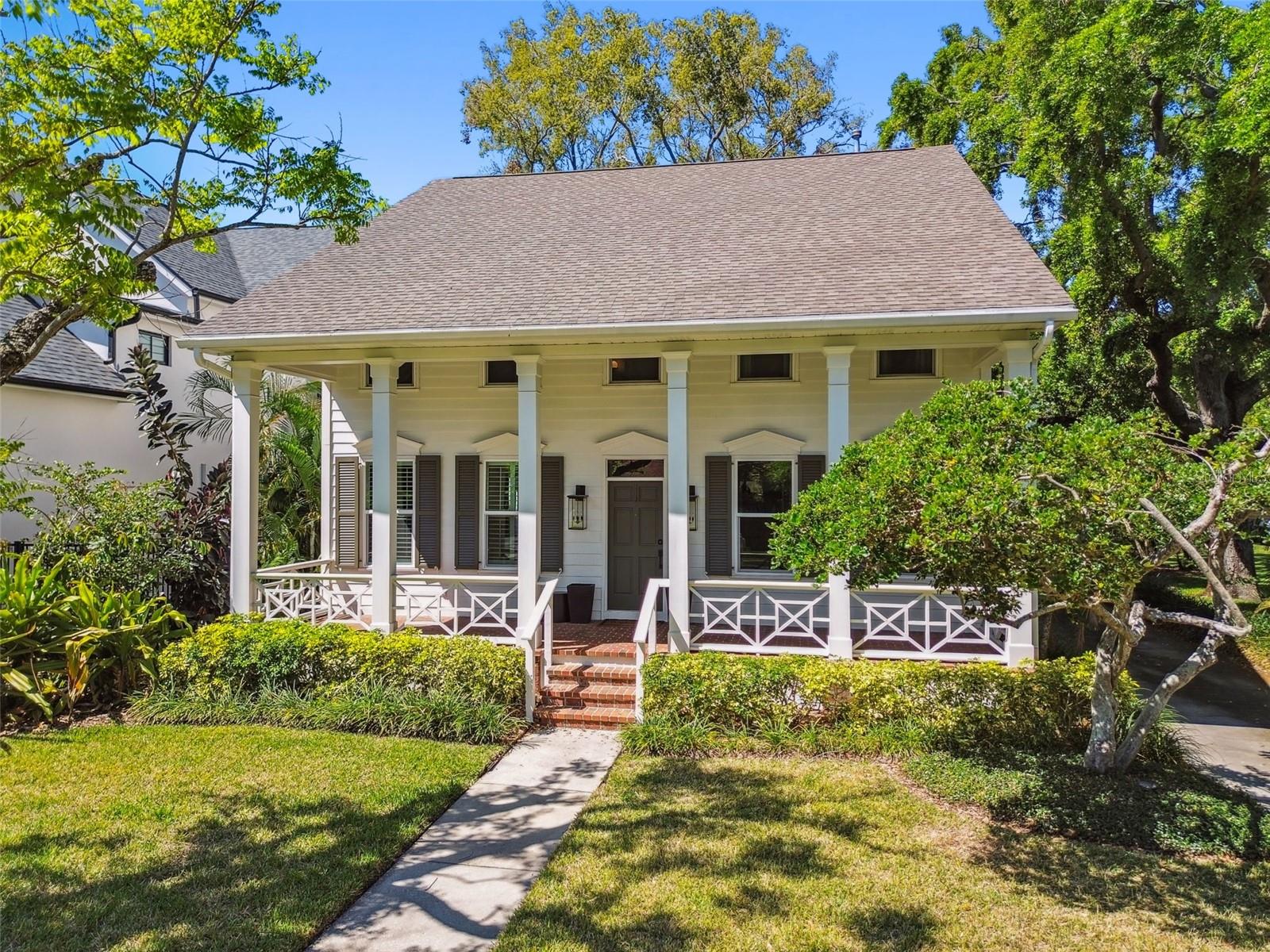
Would you like to sell your home before you purchase this one?
Priced at Only: $2,195,000
For more Information Call:
Address: 817 Woodlyn Drive, TAMPA, FL 33609
Property Location and Similar Properties
- MLS#: TB8371607 ( Residential )
- Street Address: 817 Woodlyn Drive
- Viewed: 42
- Price: $2,195,000
- Price sqft: $484
- Waterfront: No
- Year Built: 1992
- Bldg sqft: 4536
- Bedrooms: 5
- Total Baths: 5
- Full Baths: 5
- Garage / Parking Spaces: 2
- Days On Market: 15
- Additional Information
- Geolocation: 27.9353 / -82.4925
- County: HILLSBOROUGH
- City: TAMPA
- Zipcode: 33609
- Subdivision: Parkland Estates Rev
- Elementary School: Mitchell
- Middle School: Wilson
- High School: Plant
- Provided by: SMITH & ASSOCIATES REAL ESTATE
- Contact: Katherine Glaser
- 813-839-3800

- DMCA Notice
-
DescriptionThis stunning South Tampa home, located in the desirable Parkland Estates neighborhood on a 60 x160 lot, is the epitome of timeless elegance and modern luxury. With over 4,000 square feet of living space, including the main house (3476 sq ft) and a guest house built in 2020, this property offers a blend of sophistication and convenience. The main house features 4 bedrooms and 4 baths with custom stained hardwood floors throughout, complemented by white trim and doors. The $100K renovated European style kitchen boasts Irpinia cabinets with a timeless wood grain finish, brushed pearl granite countertops, a gas cooktop, and a full wine refrigerator. French doors in the kitchen lead to the lushly landscaped backyard, which serves as a tranquil oasis for morning coffee or evening gatherings illuminated by outdoor lighting. The kitchen flows seamlessly into the family room, which is anchored by a stunning gas fireplace and custom built cabinetry matching the kitchens finish. The formal dining and living rooms provide elegant spaces for entertaining, while the plantation shutters on the main floor windows allow natural light to fill the home. The main house includes four spacious bedrooms and four full bathrooms. One of the bedrooms is on the main floor and is perfect for a home office, den, library or guest bedroom. The primary suite on the second floor features two walk in closets, a jet tub, dual vanities, and abundant natural light, creating a true retreat. The other 2 generously sized bedrooms on the second floor include ensuite bathrooms adding privacy for everyone. A second floor laundry room offers additional storage and convenience. The second and third bedrooms each boast ensuite bathrooms, with the second featuring a tiled walk in shower with a custom corner bench and the third showcasing an oversized extended vanity. The guest house, designed by Henry Mosely, offers an additional 528 square feet of living space. It includes a bedroom, large closet, bathroom, kitchen with stainless steel appliances, and a family room. Attached to the oversized two stall garage with newly added a/c split, the guest house combines privacy and convenience. Notable updates to the property include a tankless water heater, closed cell insulation, impact resistant oversized kitchen windows and French doors. Modern appliances, including a dishwasher, microwave, and washer/dryer, were installed in 2019. This turnkey home is zoned for "A" rated schoolsMitchell, Wilson, and Plant High Schooland is ideally located within minutes of downtown Tampa, Hyde Park Village, Bayshore Boulevard, Tampa General Hospital, and Tampa International Airport. Situated on a quiet street with minimal traffic, this exceptional property provides the perfect blend of charm, modern updates, and convenience. Schedule your showing today and make this extraordinary Parkland Estates property your new home.
Payment Calculator
- Principal & Interest -
- Property Tax $
- Home Insurance $
- HOA Fees $
- Monthly -
Features
Building and Construction
- Covered Spaces: 0.00
- Exterior Features: French Doors, Irrigation System, Lighting, Rain Gutters, Sidewalk, Sprinkler Metered
- Fencing: Vinyl
- Flooring: Tile, Wood
- Living Area: 4004.00
- Other Structures: Guest House
- Roof: Shingle
Land Information
- Lot Features: City Limits, In County, Landscaped, Near Golf Course, Near Public Transit, Sidewalk, Paved
School Information
- High School: Plant-HB
- Middle School: Wilson-HB
- School Elementary: Mitchell-HB
Garage and Parking
- Garage Spaces: 2.00
- Open Parking Spaces: 0.00
- Parking Features: Driveway, Garage Door Opener, On Street
Eco-Communities
- Water Source: Public
Utilities
- Carport Spaces: 0.00
- Cooling: Central Air, Zoned
- Heating: Central, Zoned
- Pets Allowed: Yes
- Sewer: Public Sewer
- Utilities: BB/HS Internet Available, Cable Available, Electricity Connected, Natural Gas Connected, Sewer Connected, Water Connected
Finance and Tax Information
- Home Owners Association Fee: 0.00
- Insurance Expense: 0.00
- Net Operating Income: 0.00
- Other Expense: 0.00
- Tax Year: 2024
Other Features
- Appliances: Built-In Oven, Cooktop, Dishwasher, Disposal, Dryer, Range, Refrigerator, Tankless Water Heater, Washer, Wine Refrigerator
- Country: US
- Furnished: Unfurnished
- Interior Features: Ceiling Fans(s), Crown Molding, Eat-in Kitchen, High Ceilings, Living Room/Dining Room Combo, Open Floorplan, PrimaryBedroom Upstairs, Solid Surface Counters, Solid Wood Cabinets, Walk-In Closet(s), Window Treatments
- Legal Description: PARKLAND ESTATES REVISED PLAT LOT 17 BLOCK 11
- Levels: Two
- Area Major: 33609 - Tampa / Palma Ceia
- Occupant Type: Owner
- Parcel Number: A-27-29-18-3Q1-000011-00017.0
- Style: Traditional
- Views: 42
- Zoning Code: RS-75
Similar Properties
Nearby Subdivisions
Azeele Park
Barbara Lane Sub
Bayshore Estates 4
Bayshore Estates No 2
Beach Park
Beach Park Annex
Bel Grand
Beverly Park
Bon Air Rep Blks 10 15
Broadmoor Park Rev
Bungalow City
Deuber Place
Excelda Sub North
Golf View
Golf View Place
Gray Gables
Hales A B
Harding Sub
Hesperides
Hesperides Manor
Ida Heights
Madigan Park Sub
Mariner Estates
North Bon Air
Oakford
Oakford Park
Oaklyn
Palm Park
Palm Park Beach Park
Palmere
Park City 2nd Sec
Parkland Estates Rev
Pershing Park
Rosedale
Rosedale North
Rubia
Southern Pines
Southland
West Pines Rev Map
West Shore Crest
Yalaha

- Corey Campbell, REALTOR ®
- Preferred Property Associates Inc
- 727.320.6734
- corey@coreyscampbell.com



