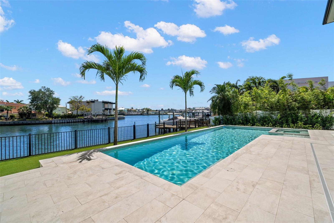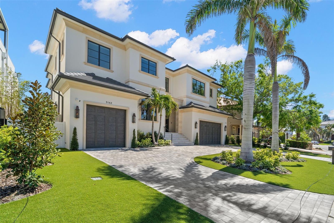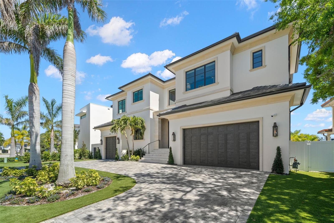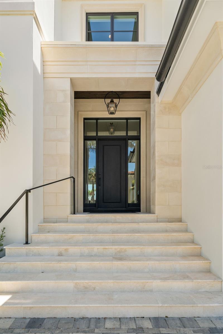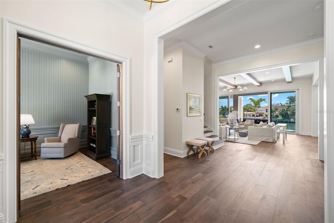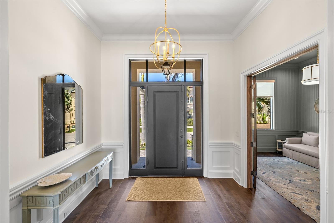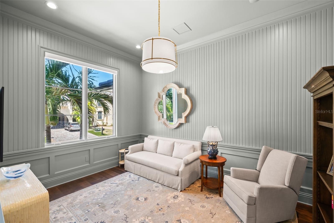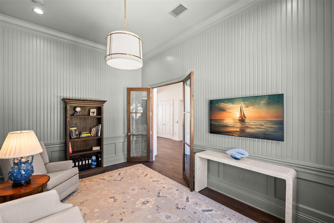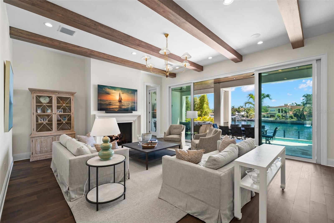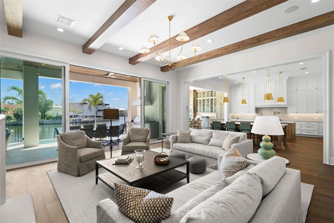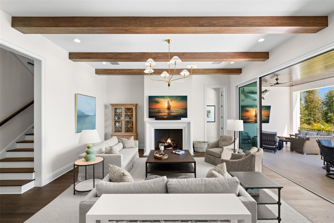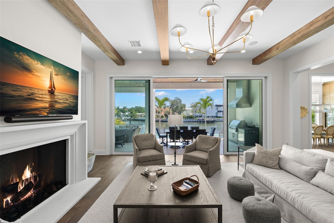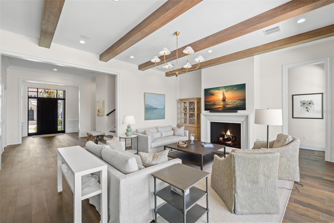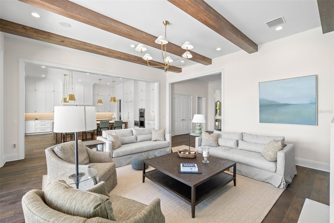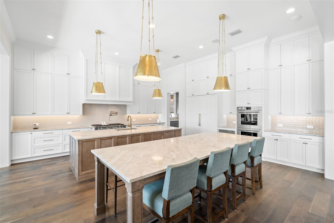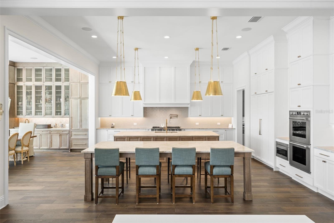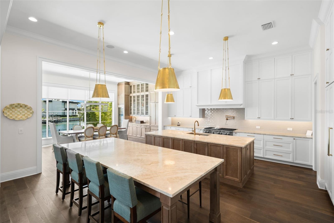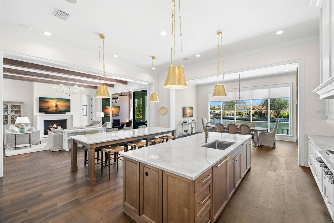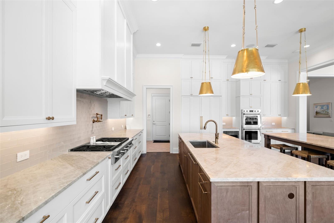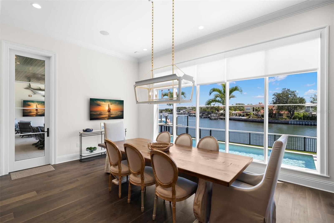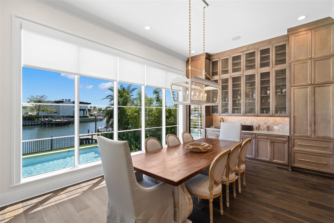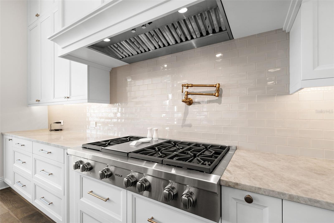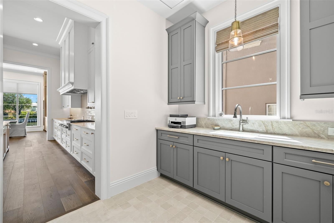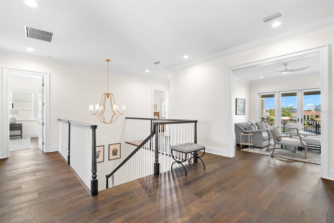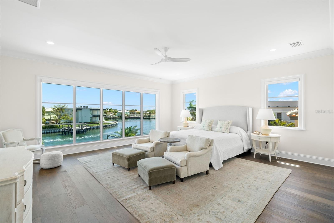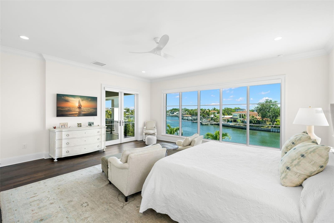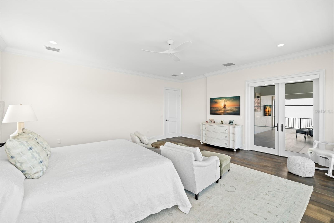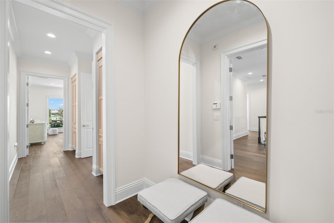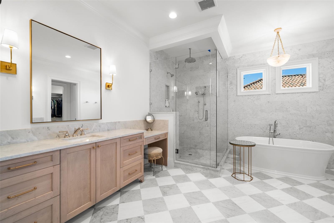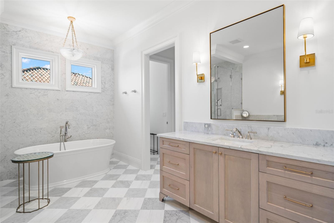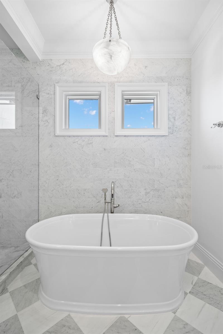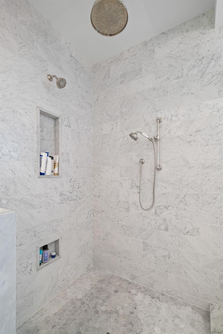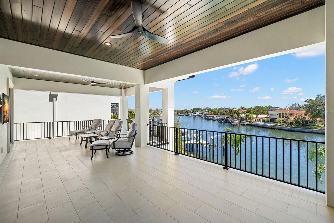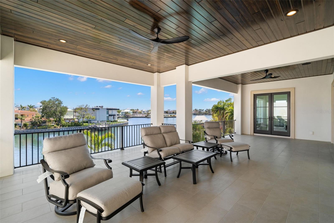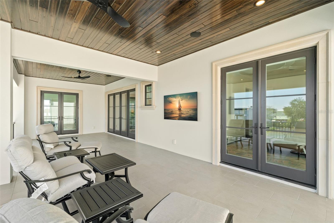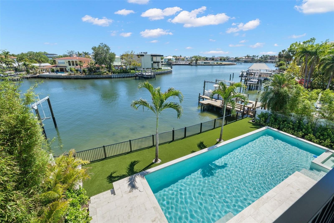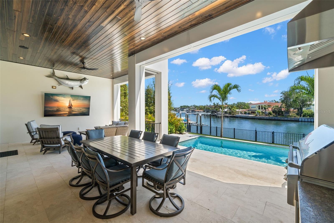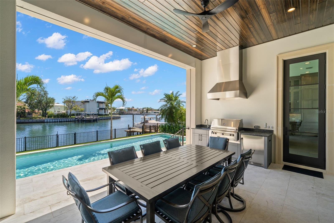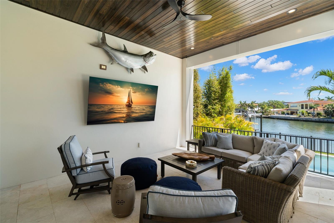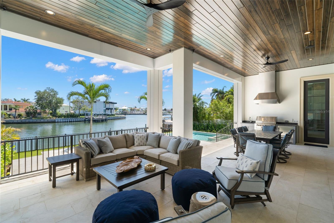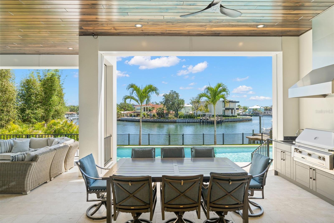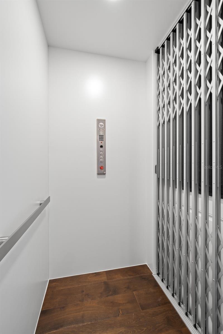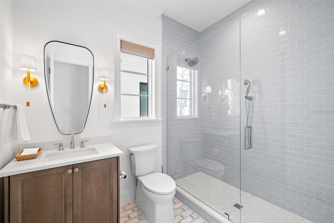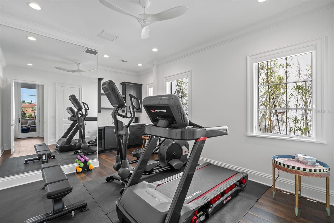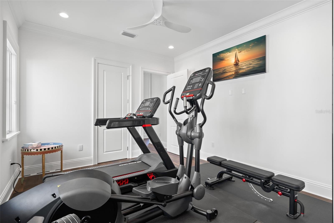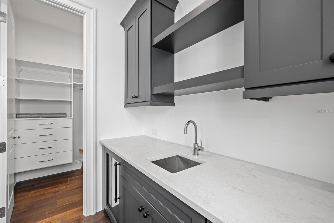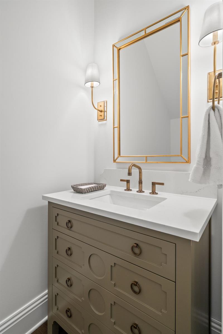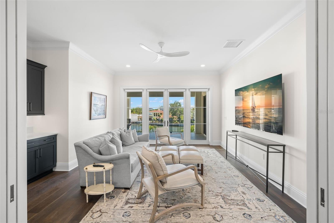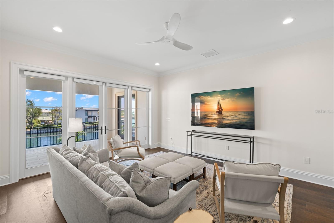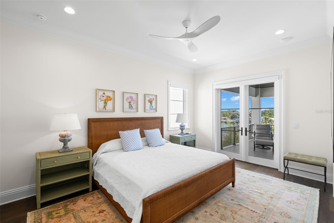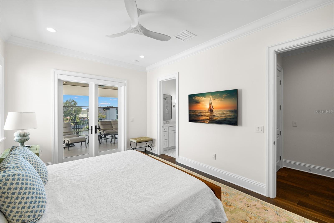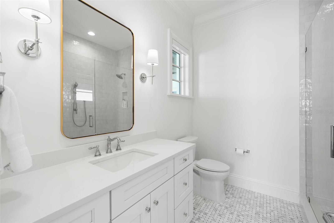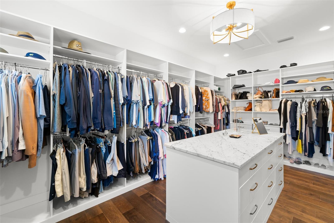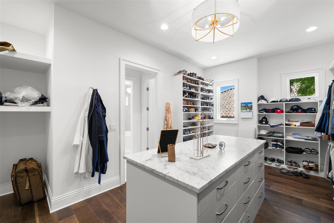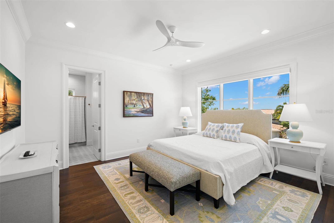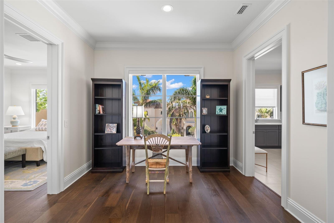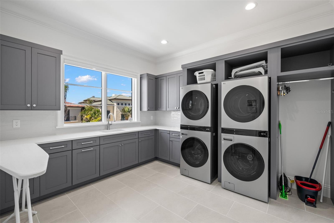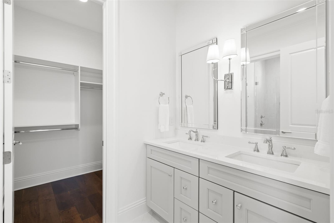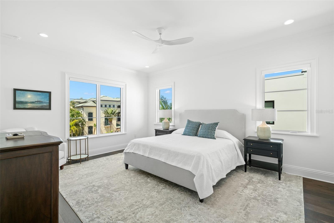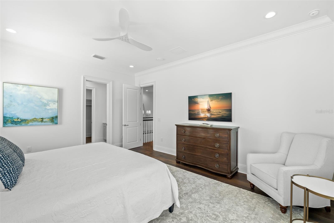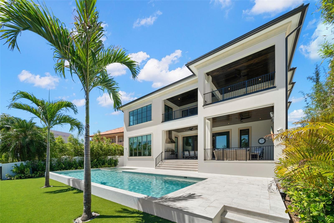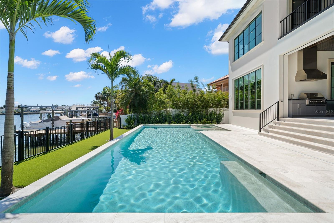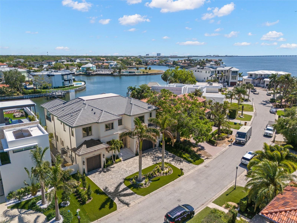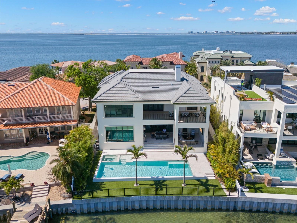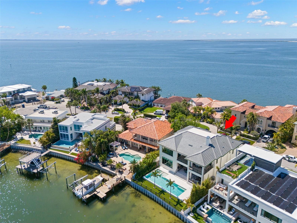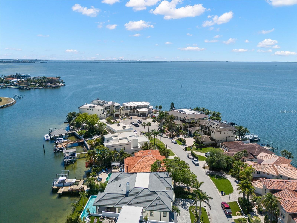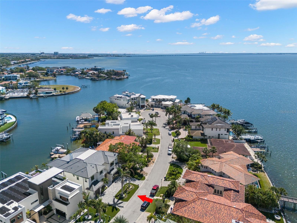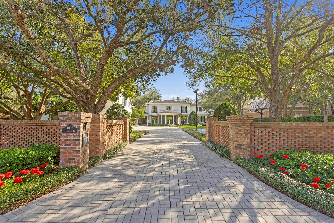5142 San Jose Street, TAMPA, FL 33629
Property Photos
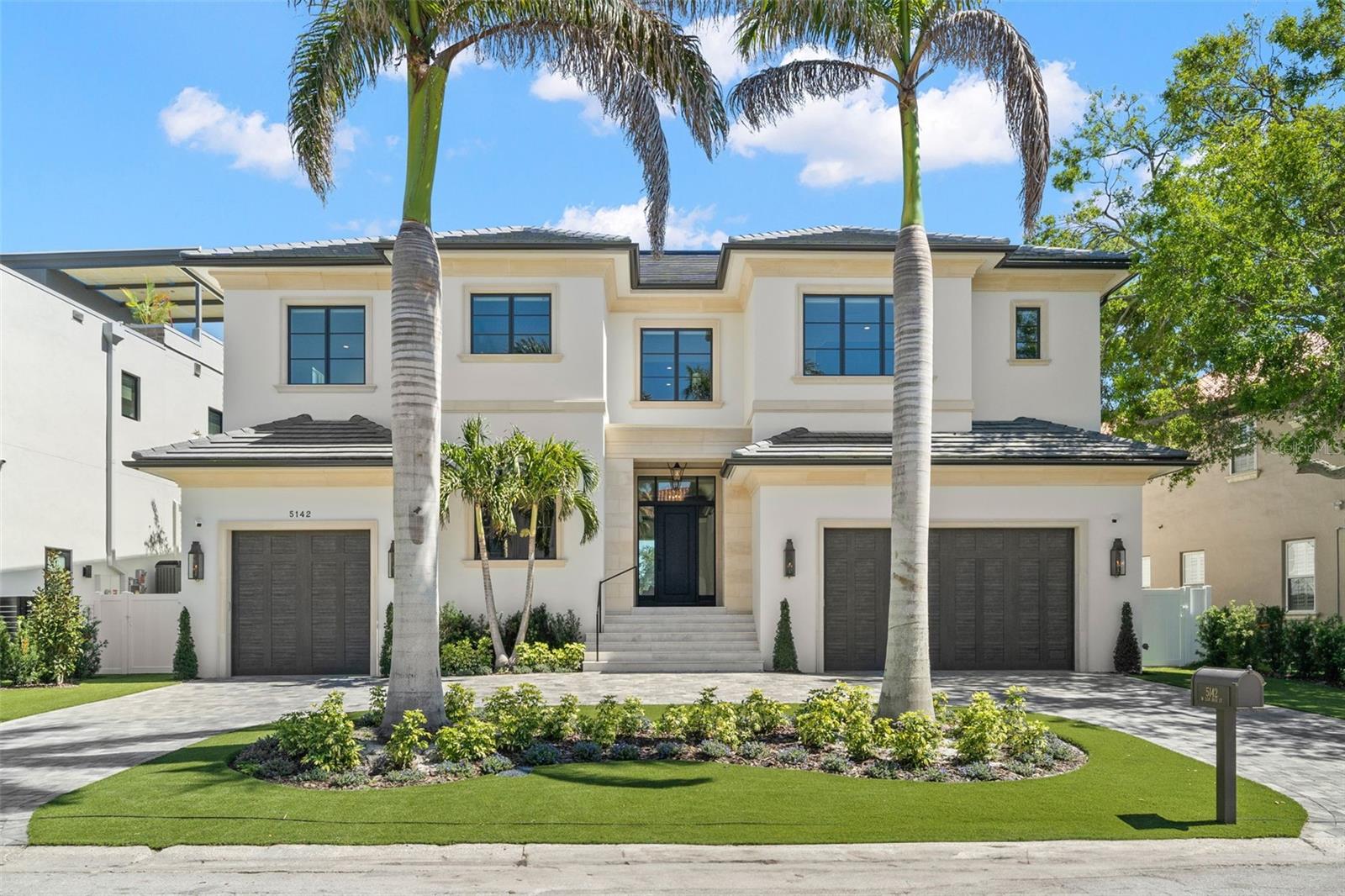
Would you like to sell your home before you purchase this one?
Priced at Only: $7,995,000
For more Information Call:
Address: 5142 San Jose Street, TAMPA, FL 33629
Property Location and Similar Properties
- MLS#: TB8371555 ( Residential )
- Street Address: 5142 San Jose Street
- Viewed: 53
- Price: $7,995,000
- Price sqft: $968
- Waterfront: Yes
- Wateraccess: Yes
- Waterfront Type: Canal - Saltwater
- Year Built: 2025
- Bldg sqft: 8256
- Bedrooms: 5
- Total Baths: 6
- Full Baths: 5
- 1/2 Baths: 1
- Garage / Parking Spaces: 3
- Days On Market: 15
- Additional Information
- Geolocation: 27.9219 / -82.5343
- County: HILLSBOROUGH
- City: TAMPA
- Zipcode: 33629
- Subdivision: Sunset Park Isles
- Elementary School: Dale Mabry
- Middle School: Coleman
- High School: Plant
- Provided by: SMITH & ASSOCIATES REAL ESTATE
- Contact: Edward Gunning, Jr
- 813-839-3800

- DMCA Notice
-
DescriptionWelcome to luxury waterfront living in Sunset Park! This stunning home was just completed by Madison Homes and boasts 5 bedrooms and 5.5 bathrooms plus an office & a bonus room. The entry foyer welcomes you into the home with immediate waterfront views. Adjacent to the foyer is an office with french doors for privacy if needed. The foyer flows into the great room with wood floors and multiple sliding glass doors opening up to the stunning outdoor oasis. Relax under the lanai in the seating area overlooking the pool and water or enjoy entertaining with an outdoor kitchen and a large area for alfresco dining. The eat in kitchen overlooks the great room and is a chefs dream with top of the line appliances, oversized butlers pantry and an adjacent dining room for formal dining. The downstairs ensuite is currently used as a gym and doubles as the pool bathroom. The powder bath & elevator complete the first floor. Upstairs you will find the primary suite, bonus room & 3 additional ensuites plus the laundry room. The primary suite features double vanities, a soaking tub & a very large walk in closet. Take in the beautiful views while enjoying your morning coffee or evening nightcap from the 2nd story balcony with access from the primary suite, bonus room or ensuite. This home did not experience any flooding with the storms. Water did not even cross the seawall. Additional features: 3 car garage with exterior Bevolo gas lanterns, over $100,000 in audiovisual equipment that stays with the house, motorized screen lanai & Visual Comfort & Circa lighting fixtures. Minutes to TIA, International Mall, wonderful restaurants, shopping and the Gulf beaches.
Payment Calculator
- Principal & Interest -
- Property Tax $
- Home Insurance $
- HOA Fees $
- Monthly -
Features
Building and Construction
- Builder Name: Madison Homes
- Covered Spaces: 0.00
- Exterior Features: Balcony, French Doors, Sliding Doors
- Flooring: Tile, Wood
- Living Area: 6017.00
- Roof: Shingle
Property Information
- Property Condition: Completed
Land Information
- Lot Features: FloodZone, City Limits
School Information
- High School: Plant-HB
- Middle School: Coleman-HB
- School Elementary: Dale Mabry Elementary-HB
Garage and Parking
- Garage Spaces: 3.00
- Open Parking Spaces: 0.00
- Parking Features: Driveway, Garage Door Opener, Split Garage
Eco-Communities
- Pool Features: In Ground
- Water Source: Public
Utilities
- Carport Spaces: 0.00
- Cooling: Central Air, Zoned
- Heating: Central, Zoned
- Sewer: Public Sewer
- Utilities: Electricity Available, Electricity Connected, Natural Gas Connected, Public, Water Available, Water Connected
Finance and Tax Information
- Home Owners Association Fee: 0.00
- Insurance Expense: 0.00
- Net Operating Income: 0.00
- Other Expense: 0.00
- Tax Year: 2024
Other Features
- Appliances: Built-In Oven, Dishwasher, Disposal, Dryer, Range, Refrigerator, Washer
- Country: US
- Furnished: Unfurnished
- Interior Features: Built-in Features, Crown Molding, Eat-in Kitchen, Elevator, Kitchen/Family Room Combo, PrimaryBedroom Upstairs, Solid Wood Cabinets, Walk-In Closet(s), Wet Bar, Window Treatments
- Legal Description: SUNSET PARK ISLES UNIT NO 5 LOT 151
- Levels: Two
- Area Major: 33629 - Tampa / Palma Ceia
- Occupant Type: Owner
- Parcel Number: A-32-29-18-3TD-000000-00151.0
- View: Water
- Views: 53
- Zoning Code: RS-75
Similar Properties
Nearby Subdivisions
3qk Southland
3sm Audubon Park
Azalea Terrace
Bay View Estate Resub Of Blk 1
Beach Park
Beach Park Isle Sub
Bel Mar
Bel Mar 3
Bel Mar Rev
Bel Mar Rev Island
Bel Mar Revised
Bel Mar Shores Rev
Belle Vista
Belmar Revised Island
Belmar Shores Revised
Carol Shores
Clairmel Addition
Culbreath Bayou
Forest Park
Golf View Estates Rev
Griflow Park Sub
Henderson Beach
J F Divine
Maryland Manor
Maryland Manor 2nd
Maryland Manor 2nd Un
Maryland Manor Rev
Minneola
Morningside
Morrison Court
New Suburb Beautiful
North New Suburb Beautiful
Not Applicable
Occident
Omar Subdivision
Palma Ceia Park
Palma Vista
Picadilly
Prospect Park Rev Map
Raines Sub
Sheridan Subdivision
Silvan Sub
Southland
Southland Add
Southland Add Resubdivisi
Stoney Point Sub
Stoney Point Sub A Rep
Stoney Point Sub Add
Sunset Camp
Sunset Park
Sunset Park A Resub Of
Sunset Park Area
Sunset Park Isles
Sunset Park Isles Dundee 1
Sunset Pk Isles Un 1
Texas Court Twnhms
Virginia Park
Virginia Park Re Sub O
Virginia Parkmaryland Manor Ar
Virginia Terrace
Watrous H J 2nd Add To West

- Corey Campbell, REALTOR ®
- Preferred Property Associates Inc
- 727.320.6734
- corey@coreyscampbell.com



