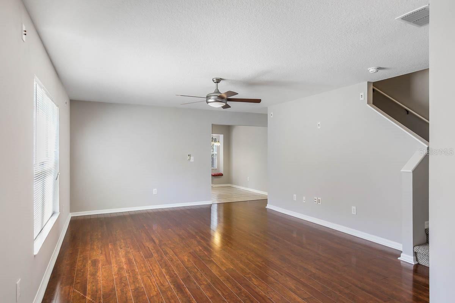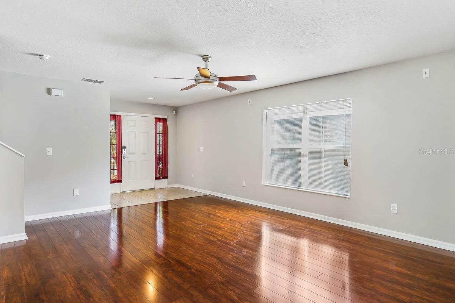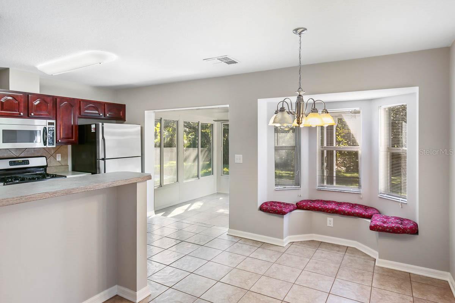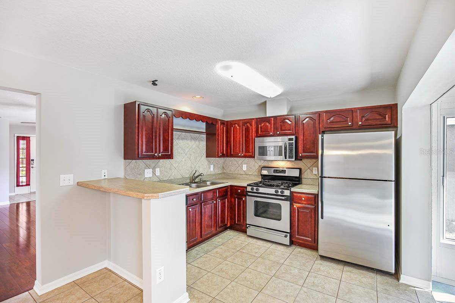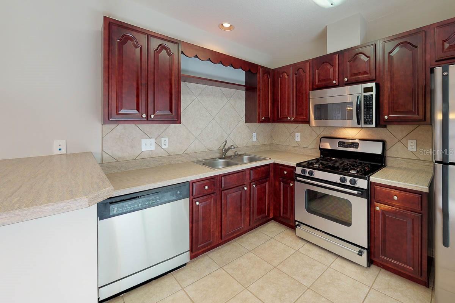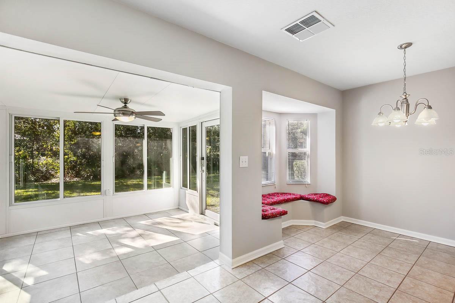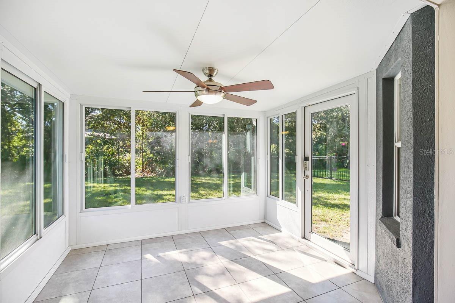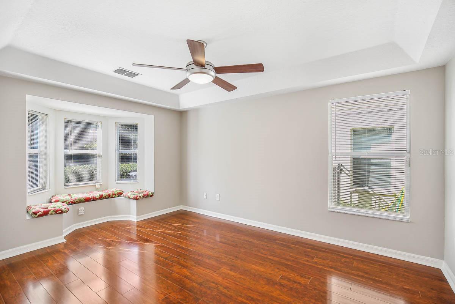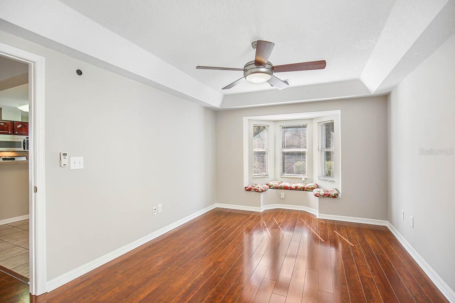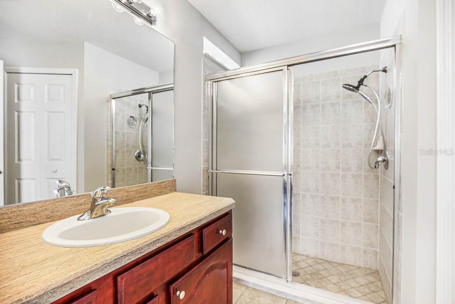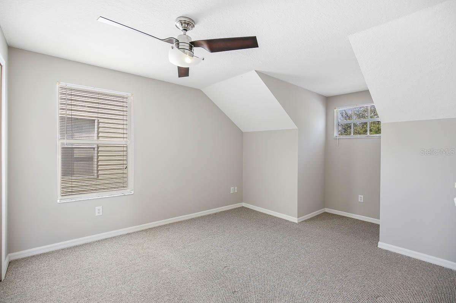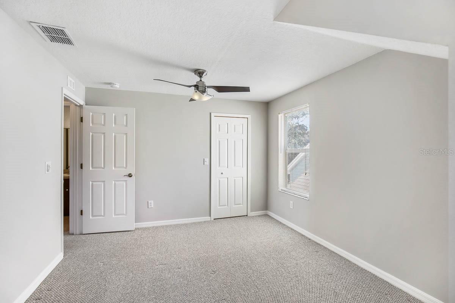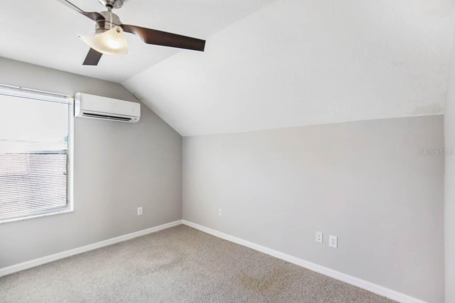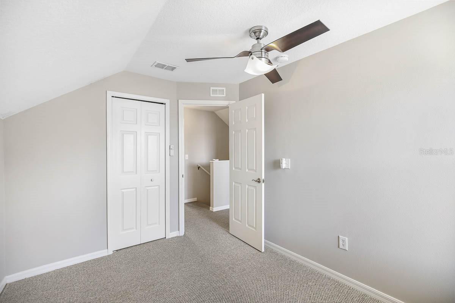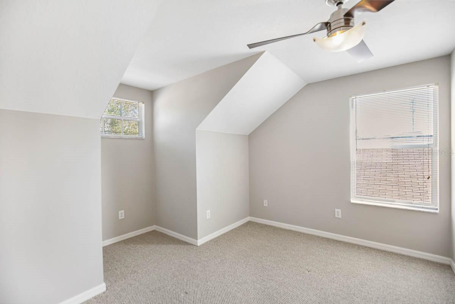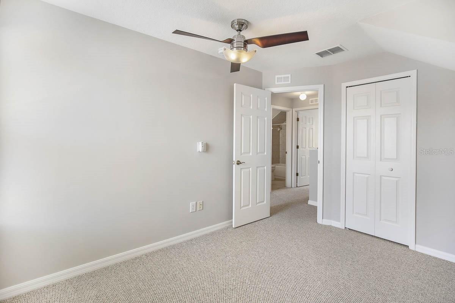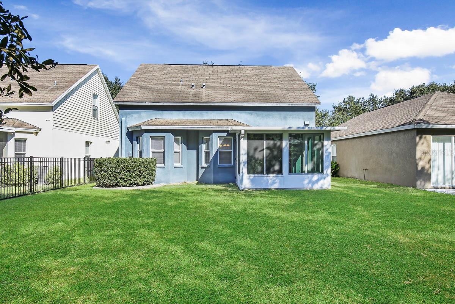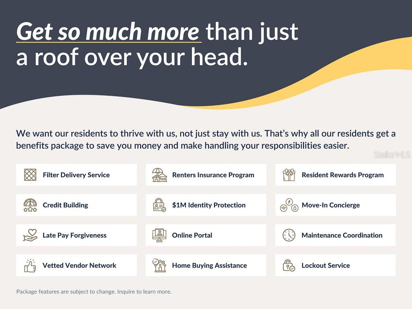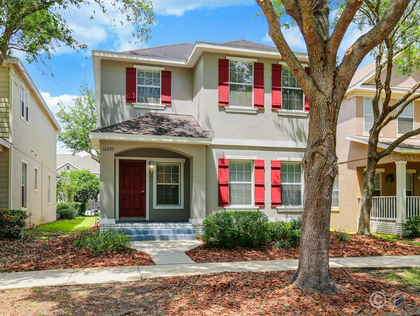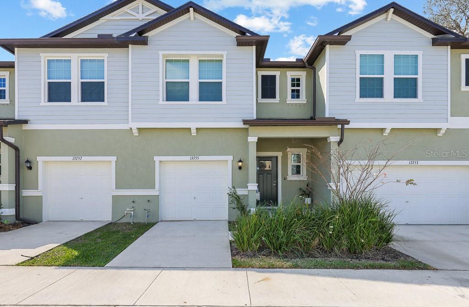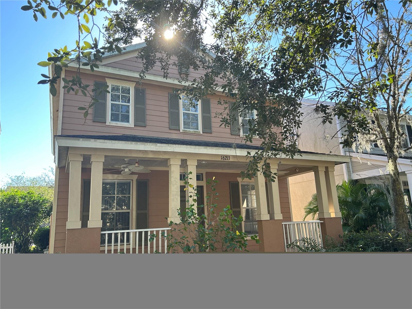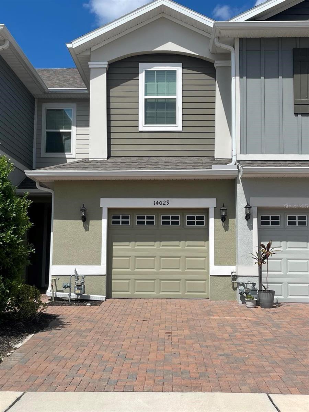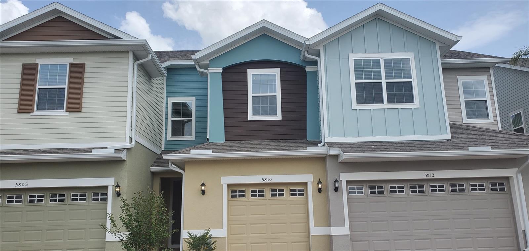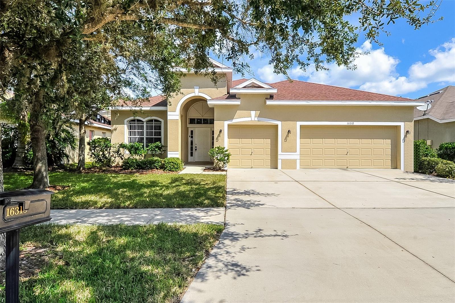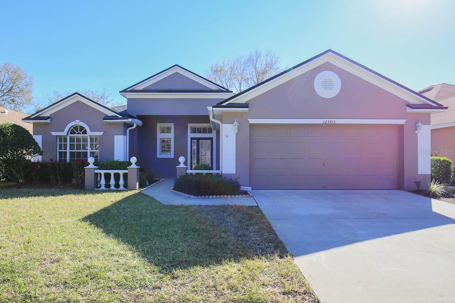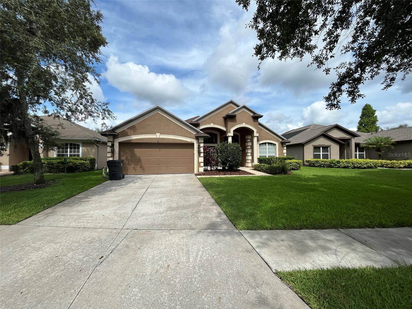6134 Skylarkcrest Drive, LITHIA, FL 33547
Property Photos
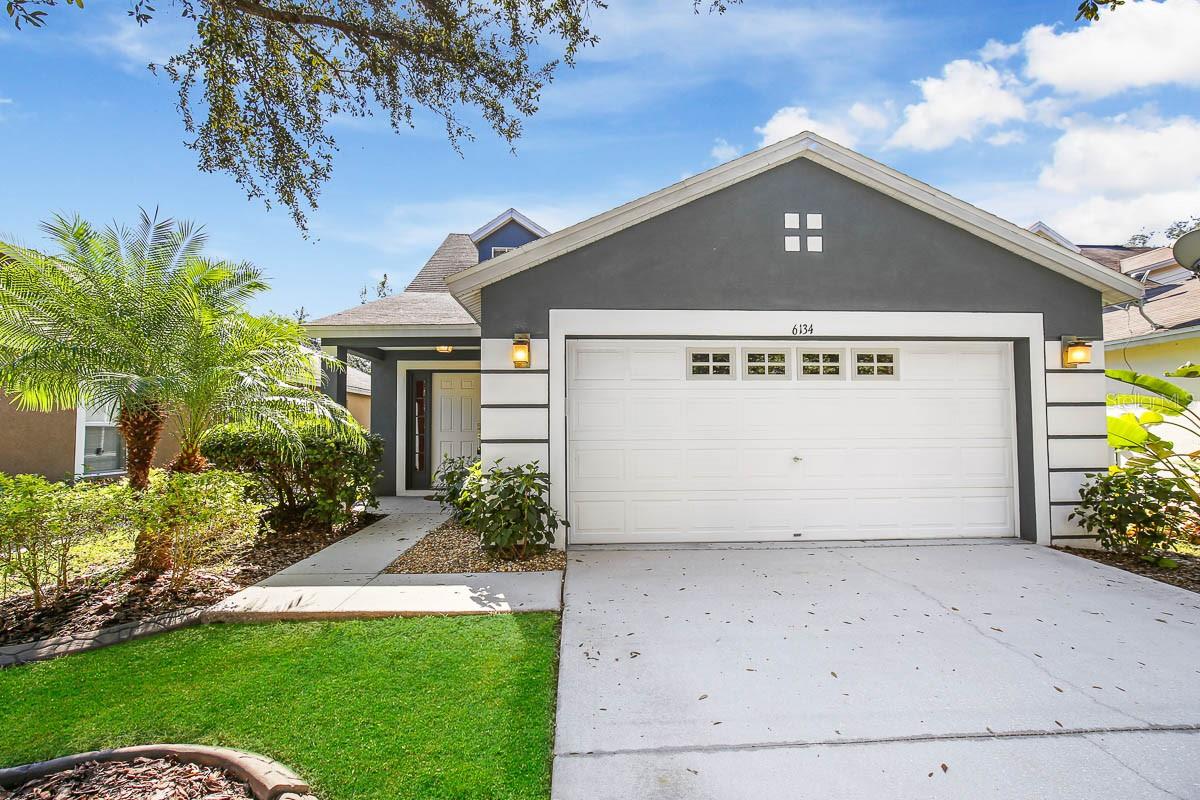
Would you like to sell your home before you purchase this one?
Priced at Only: $2,600
For more Information Call:
Address: 6134 Skylarkcrest Drive, LITHIA, FL 33547
Property Location and Similar Properties
- MLS#: TB8370432 ( Residential Lease )
- Street Address: 6134 Skylarkcrest Drive
- Viewed: 17
- Price: $2,600
- Price sqft: $1
- Waterfront: No
- Year Built: 2003
- Bldg sqft: 2293
- Bedrooms: 4
- Total Baths: 2
- Full Baths: 2
- Garage / Parking Spaces: 2
- Days On Market: 20
- Additional Information
- Geolocation: 27.8412 / -82.2225
- County: HILLSBOROUGH
- City: LITHIA
- Zipcode: 33547
- Subdivision: Fishhawk Ranch Skylark Crest
- Elementary School: Fishhawk Creek
- Middle School: Randall
- High School: Newsome
- Provided by: EATON REALTY
- Contact: Daniel Rothrock
- 813-672-8022

- DMCA Notice
-
DescriptionOne or more photo(s) has been virtually staged. A must see! This meticulously maintained 4 bedroom, 2 bath home is located in desirable FishHawk Ranch. When you enter the home the exquisite rich wood floors in the large family room and master bedroom make quite a statement. The open floorplan offers plenty of space to entertain guests and host family gatherings. The kitchen features plenty of wood cabinets and counter space, a stainless steel appliances suite including a 4 burner gas range and with a spacious walk in pantry close by. Off the kitchen is the breakfast nook with bay windows perfect for enjoying casual meals. One of your favorite spots will be the enclosed lanai with lots of windows overlooking the large backyard with mature trees providing lots of privacy! The owner's suite on the first floor is the perfect retreat! Featuring wood flooring, bay windows let the natural light in, a tray ceiling and a master bath with a walk in shower and large closet. Upstairs enjoy the roominess of the three bedrooms with large closets and a shared full bath. Complete lawn maintenance, including mowing, shrub pruning, irrigation system service, turf, and plant fertilization and plant pest control are included in rent services saving you time and money! NOTE: Additional $59/mo. Resident Benefits Package is required and includes a host of time and money saving perks, including monthly air filter delivery, concierge utility setup, on time rent rewards, $1M identity fraud protection, credit building, online maintenance and rent payment portal, one lockout service, and one late rent pass. Renters Liability Insurance Required. Call to learn more about our Resident Benefits Package.
Payment Calculator
- Principal & Interest -
- Property Tax $
- Home Insurance $
- HOA Fees $
- Monthly -
Features
Building and Construction
- Covered Spaces: 0.00
- Flooring: Carpet, Ceramic Tile, Laminate
- Living Area: 1644.00
Land Information
- Lot Features: Conservation Area, In County, Sidewalk, Paved
School Information
- High School: Newsome-HB
- Middle School: Randall-HB
- School Elementary: Fishhawk Creek-HB
Garage and Parking
- Garage Spaces: 2.00
- Open Parking Spaces: 0.00
- Parking Features: Curb Parking, Driveway
Eco-Communities
- Pool Features: Other
- Water Source: Public
Utilities
- Carport Spaces: 0.00
- Cooling: Central Air
- Heating: Central, Natural Gas
- Pets Allowed: Breed Restrictions, Number Limit, Yes
- Sewer: Public Sewer
- Utilities: BB/HS Internet Available, Cable Available, Electricity Available, Natural Gas Available, Public, Sewer Connected, Street Lights, Water Available
Amenities
- Association Amenities: Basketball Court, Clubhouse, Fitness Center, Park, Playground, Pool, Recreation Facilities
Finance and Tax Information
- Home Owners Association Fee: 0.00
- Insurance Expense: 0.00
- Net Operating Income: 0.00
- Other Expense: 0.00
Rental Information
- Tenant Pays: Re-Key Fee
Other Features
- Appliances: Dishwasher, Microwave, Range, Refrigerator
- Association Name: Fishhawk Ranch/ Grand Manors
- Association Phone: 855-947-2636
- Country: US
- Furnished: Unfurnished
- Interior Features: Ceiling Fans(s), Eat-in Kitchen, Living Room/Dining Room Combo, Open Floorplan, Primary Bedroom Main Floor, Solid Surface Counters, Solid Wood Cabinets, Split Bedroom, Thermostat, Tray Ceiling(s), Walk-In Closet(s)
- Levels: Two
- Area Major: 33547 - Lithia
- Occupant Type: Tenant
- Parcel Number: U-29-30-21-649-000058-00024.0
- View: Trees/Woods
- Views: 17
Owner Information
- Owner Pays: Grounds Care, Management, Trash Collection
Similar Properties
Nearby Subdivisions
B D Hawkstone Ph 2
Creek Rdg Preserve Ph 1
Fishhawk Ranch Ph 01
Fishhawk Ranch Ph 02
Fishhawk Ranch Ph 2 Prcl
Fishhawk Ranch Ph 2 Tr 1
Fishhawk Ranch Skylark Crest
Fishhawk Ranch Towncenter Ph 1
Fishhawk Ranch Towncenter Phas
Fishhawk Ranch Twnhms Ph
Fishhawk Ranch West Townhomes
Fishhawk Ranch West Twnhms
Hawk Twnhms
Hinton Hawkstone Ph 2a 2b2

- Corey Campbell, REALTOR ®
- Preferred Property Associates Inc
- 727.320.6734
- corey@coreyscampbell.com



