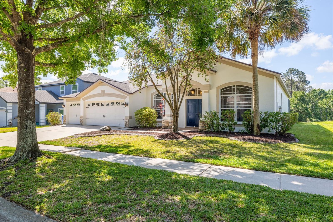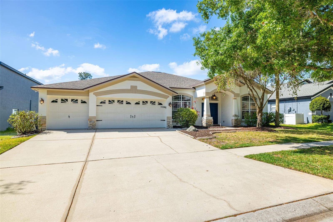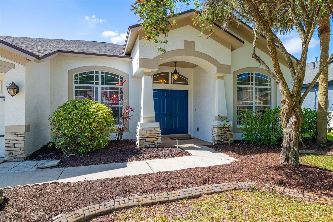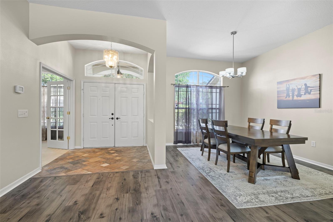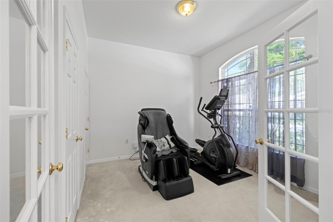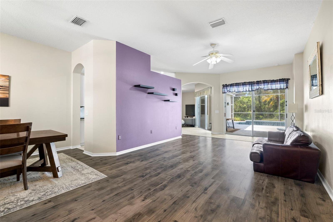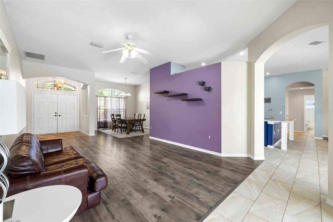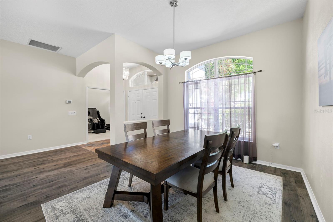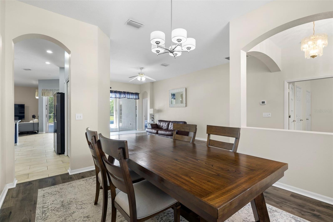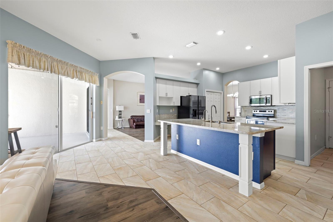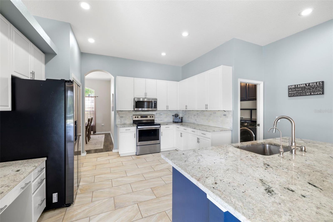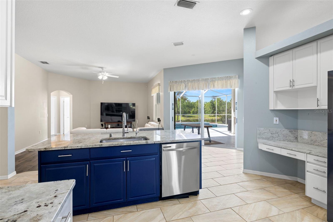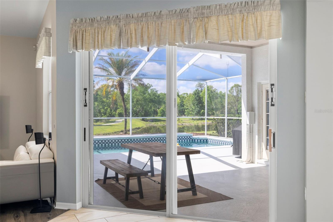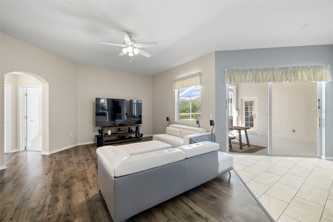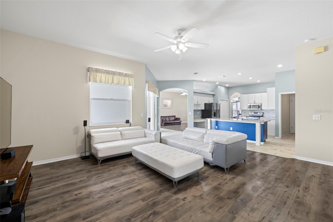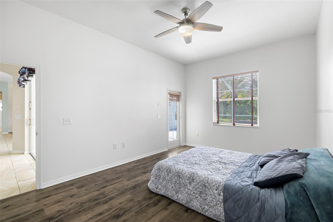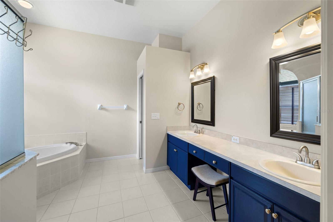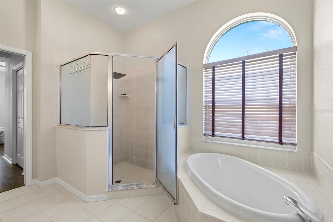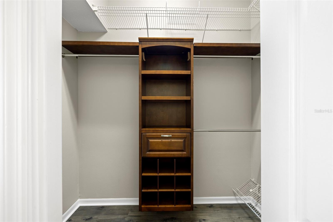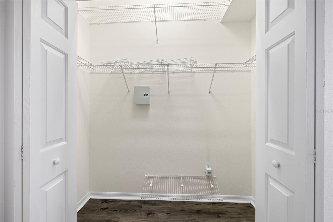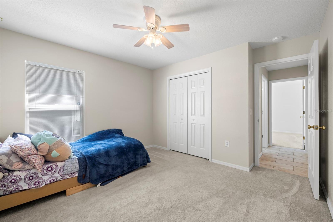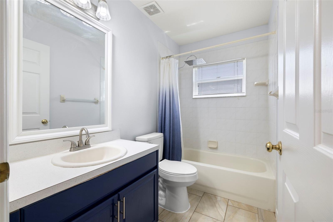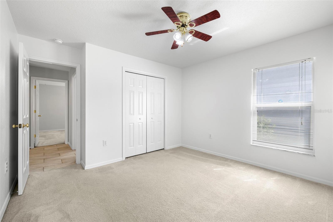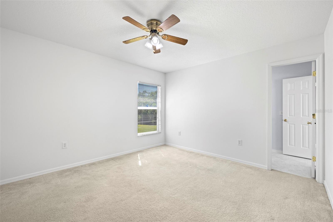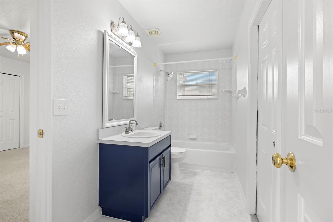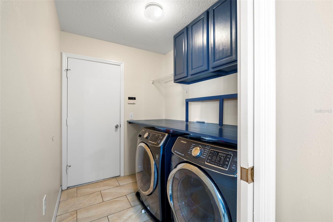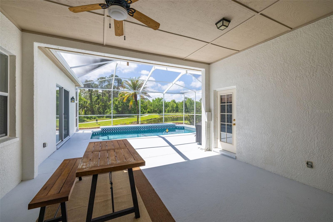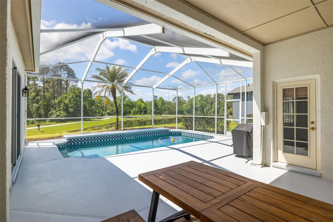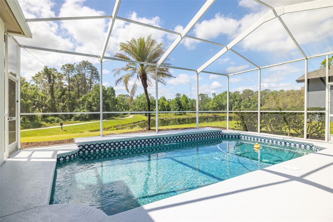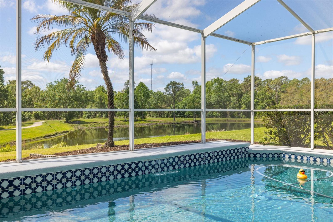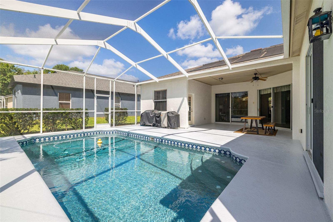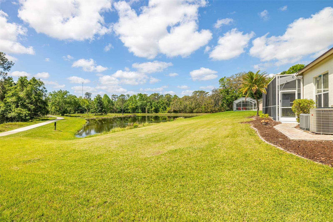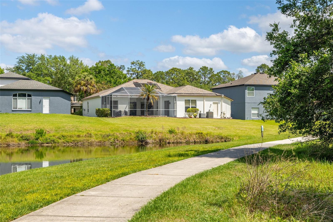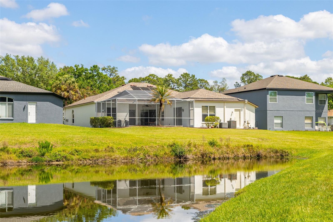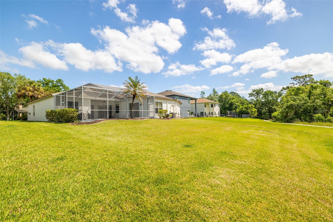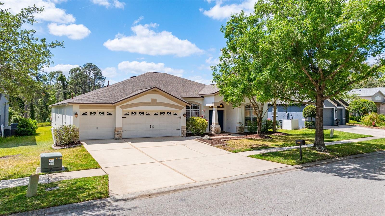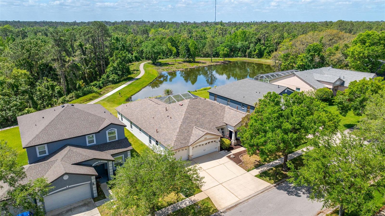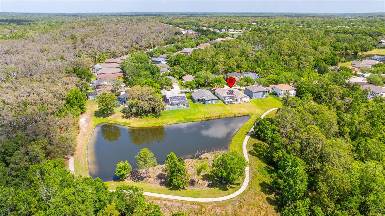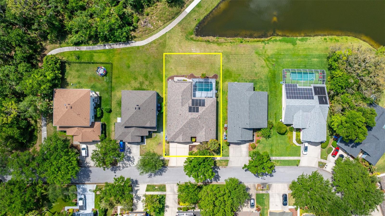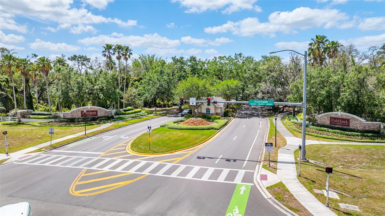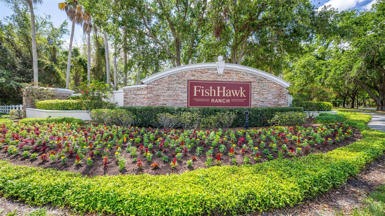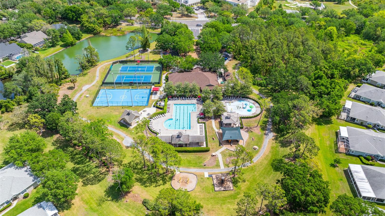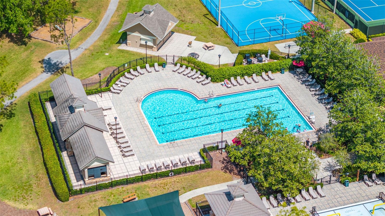14806 Heronglen Drive, LITHIA, FL 33547
Property Photos
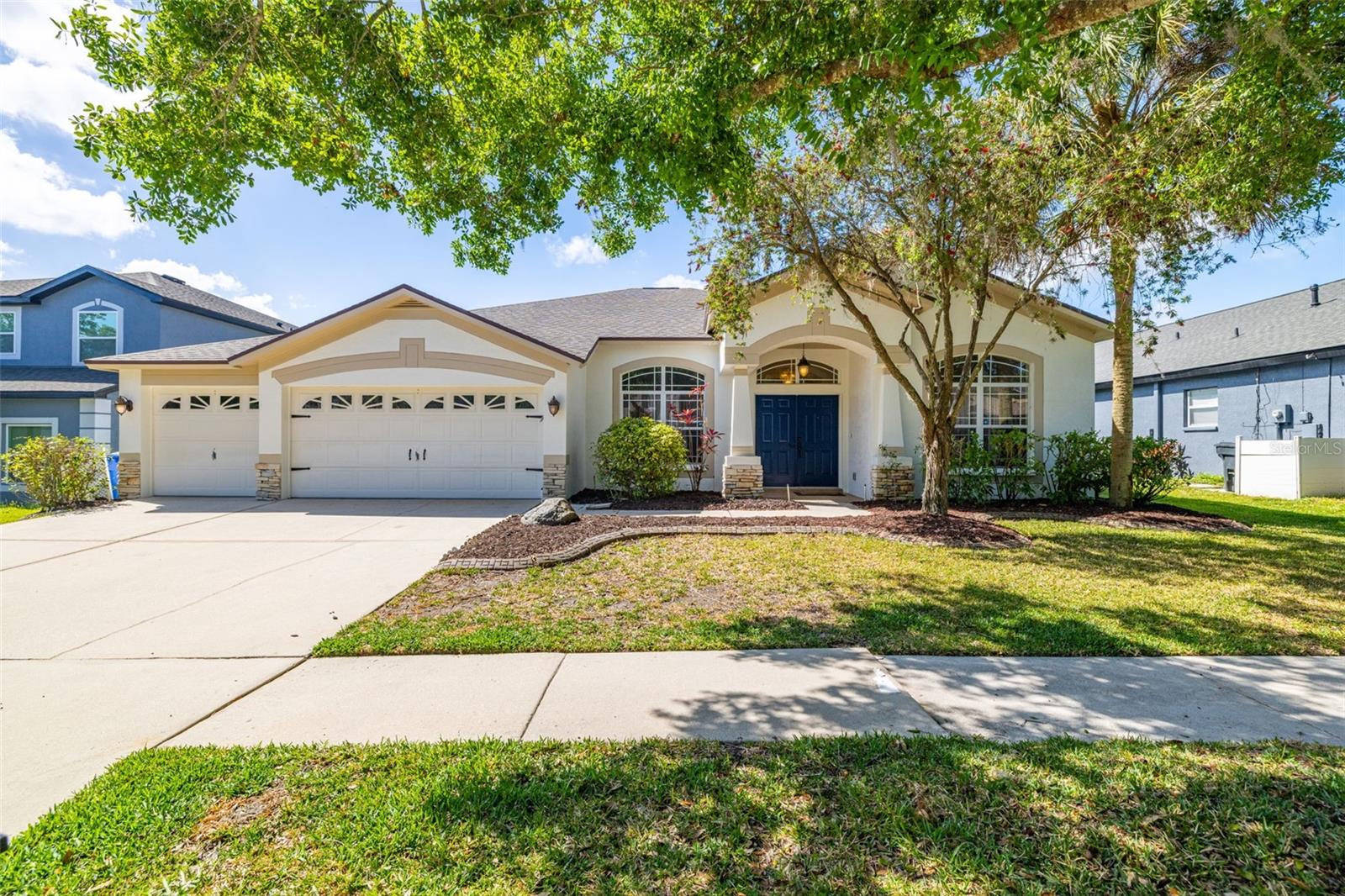
Would you like to sell your home before you purchase this one?
Priced at Only: $659,000
For more Information Call:
Address: 14806 Heronglen Drive, LITHIA, FL 33547
Property Location and Similar Properties
- MLS#: TB8370187 ( Residential )
- Street Address: 14806 Heronglen Drive
- Viewed: 24
- Price: $659,000
- Price sqft: $78
- Waterfront: Yes
- Wateraccess: Yes
- Waterfront Type: Pond
- Year Built: 2002
- Bldg sqft: 8400
- Bedrooms: 4
- Total Baths: 3
- Full Baths: 3
- Garage / Parking Spaces: 3
- Days On Market: 14
- Additional Information
- Geolocation: 27.8413 / -82.2413
- County: HILLSBOROUGH
- City: LITHIA
- Zipcode: 33547
- Subdivision: Fishhawk Ranch Ph 2 Prcl
- Elementary School: Bevis
- Middle School: Randall
- High School: Newsome
- Provided by: LANDMARK REALTY LLC
- Contact: Sung Cho
- 813-914-9191

- DMCA Notice
-
DescriptionThis Stunning executive model perfect 4 bedrooms, 3 full bathrooms, office, bonus room, formal living and dining room, family room and 3 car garage pool home is located in the sought after Fishhawk Ranch! The moment you enter this lovely home you will enter the formal living and dining room leading to the gorgeous screened lanai and pool, volume ceilings, and an adjacent office with a French door and closet. A spacious and open floor plan featuring a kitchen with granite countertops (2020), resurfaced wood cabinets (2020), a breakfast bar, and a bright nook for dinette overlooks the family room, ideal for casual dining. The primary bedroom is bright with a great pond conservation view along with pool access and an en suite bath featuring double sinks, walk in shower and garden tub, with a large walk in closet. The three additional bedrooms are generously sized and share a well appointed second bath. The bonus room and third bath are situated at the back of the house. More features include a convenient indoor laundry room, plenty of storage throughout the home, a newer pool air handler motor (2024), and new exterior/interior/pool deck paint (2025). Come enjoy the resort style Fishhawk Ranch amenities including pools, water slide, fitness centers, skate park, pickleball, tennis, and basketball courts. Conveniently located to Top Rated Bevis Elementary, Randall Middle and Newsome high school, shops, restaurants, trails, downtown Tampa, Lakeland, Orlando attractions, golf and the stunning Gulf Coast beaches. Low HOA of $125/year and CDD included on taxes. Enjoy Florida living at its finest on the expansive screened lanai and private soothing pool, perfect for family fun, relaxing or entertaining. Real Florida Lifestyle lives here make sure it's you and not someone else. Yes, you can have it all and unbelievable community to call HOME!
Payment Calculator
- Principal & Interest -
- Property Tax $
- Home Insurance $
- HOA Fees $
- Monthly -
Features
Building and Construction
- Builder Model: Floridian
- Builder Name: Suarez
- Covered Spaces: 0.00
- Exterior Features: Irrigation System, Sidewalk, Sliding Doors
- Flooring: Carpet, Ceramic Tile, Laminate
- Living Area: 2970.00
- Roof: Shingle
Property Information
- Property Condition: Completed
Land Information
- Lot Features: In County, Sidewalk, Paved
School Information
- High School: Newsome-HB
- Middle School: Randall-HB
- School Elementary: Bevis-HB
Garage and Parking
- Garage Spaces: 3.00
- Open Parking Spaces: 0.00
- Parking Features: Driveway, Garage Door Opener
Eco-Communities
- Pool Features: Gunite, In Ground, Outside Bath Access, Screen Enclosure, Solar Heat, Tile
- Water Source: Public
Utilities
- Carport Spaces: 0.00
- Cooling: Central Air, Zoned
- Heating: Electric, Natural Gas
- Pets Allowed: Yes
- Sewer: Public Sewer
- Utilities: BB/HS Internet Available, Cable Available, Electricity Connected, Natural Gas Connected, Sewer Connected, Street Lights, Water Connected
Finance and Tax Information
- Home Owners Association Fee Includes: Common Area Taxes, Pool, Escrow Reserves Fund, Management, Recreational Facilities
- Home Owners Association Fee: 125.00
- Insurance Expense: 0.00
- Net Operating Income: 0.00
- Other Expense: 0.00
- Tax Year: 2024
Other Features
- Appliances: Dishwasher, Disposal, Dryer, Gas Water Heater, Microwave, Range, Refrigerator, Washer, Water Softener
- Association Name: Deanna Vaughn
- Association Phone: 855-947-2636
- Country: US
- Interior Features: Ceiling Fans(s), Eat-in Kitchen, High Ceilings, Open Floorplan, Primary Bedroom Main Floor, Solid Wood Cabinets, Split Bedroom, Stone Counters, Thermostat, Vaulted Ceiling(s), Walk-In Closet(s), Window Treatments
- Legal Description: FISHHAWK RANCH PHASE 2 PARCEL N LOT 23 BLOCK 22
- Levels: One
- Area Major: 33547 - Lithia
- Occupant Type: Owner
- Parcel Number: U-30-30-21-5UL-000022-00023.0
- Style: Contemporary
- View: Water
- Views: 24
- Zoning Code: PD
Nearby Subdivisions
B D Hawkstone Ph 1
B D Hawkstone Ph 2
Channing Park
Creek Ridge Preserve
Creek Ridge Preserve Ph 1
Devore Gundog Equestrian E
Enclave At Channing Park
Enclave Channing Park Ph
Encore Fishhawk Ranch West Ph
Encore At Fishhawk Ranch
Fish Hawk Trails
Fish Hawk Trails Un 1 2
Fishhawk Ranch
Fishhawk Ranch Chapman Crossi
Fishhawk Ranch At Starling
Fishhawk Ranch Ph 02
Fishhawk Ranch Ph 1
Fishhawk Ranch Ph 2 Parcel R2
Fishhawk Ranch Ph 2 Parcels
Fishhawk Ranch Ph 2 Prcl
Fishhawk Ranch Ph 2 Tr 1
Fishhawk Ranch Towncenter Phas
Fishhawk Ranch West
Fishhawk Ranch West Ph 1a
Fishhawk Ranch West Ph 1b1c
Fishhawk Ranch West Ph 2a
Fishhawk Ranch West Ph 3a
Fishhawk Ranch West Ph 3b
Fishhawk Ranch West Ph 4a
Fishhawk Ranch West Ph 5
Fishhawk Ranch West Ph 6
Fishhawk Ranch West Phase 3a
Hammock Oaks Reserve
Hawk Creek Reserve
Hawkstone
Hinton Hawkstone Ph 1a1
Hinton Hawkstone Ph 1a2
Hinton Hawkstone Ph 1b
Hinton Hawkstone Phase 1a2
Hinton Hawkstone Phase 1a2 Lot
Mannhurst Oak Manors
Myers Acres
Not In Hernando
Old Welcome Manor
Preserve At Fishhawk Ranch
Preserve At Fishhawk Ranch Pah
Southwood Estates
Starling At Fishhawk
Starling At Fishhawk Ph 1c
Starling At Fishhawk Ph Ia
Tagliarini Platted
Temple Pines
Unplatted

- Corey Campbell, REALTOR ®
- Preferred Property Associates Inc
- 727.320.6734
- corey@coreyscampbell.com



