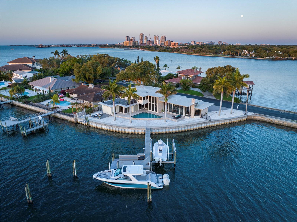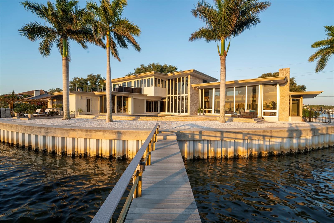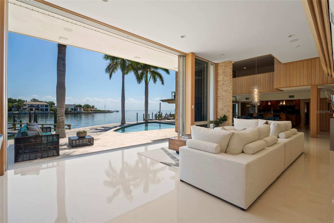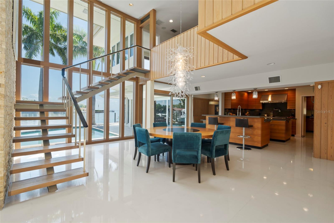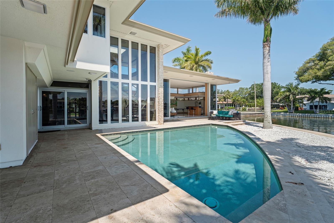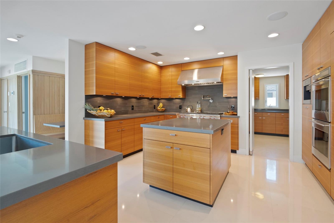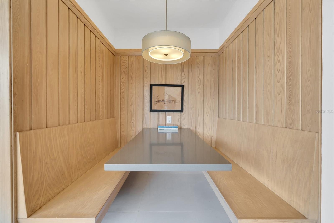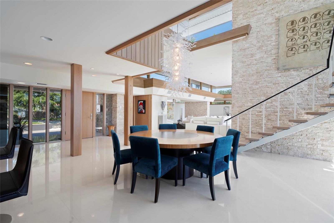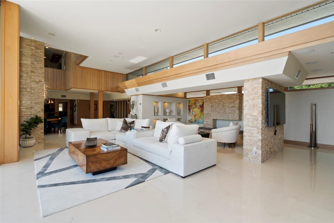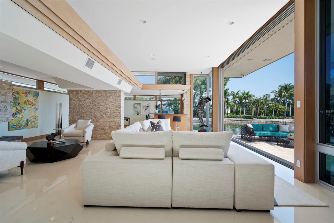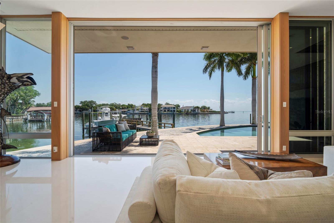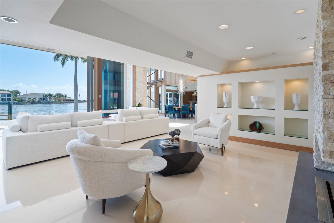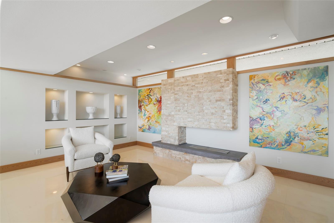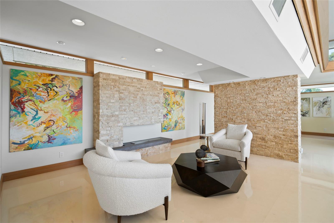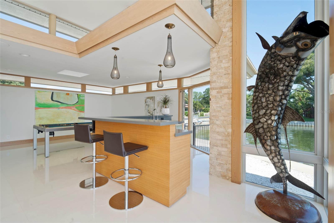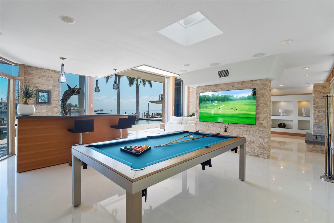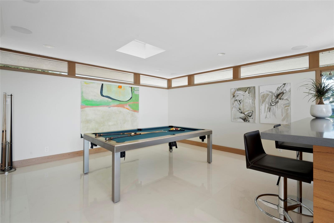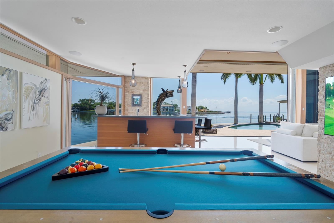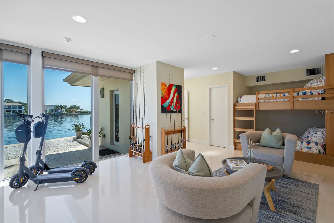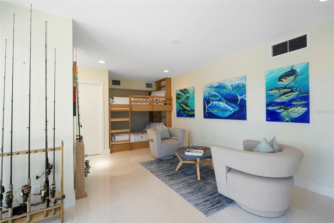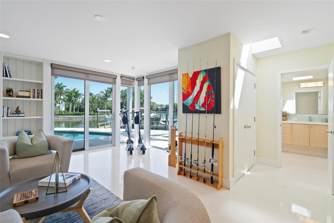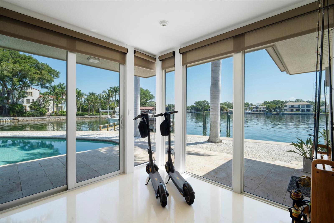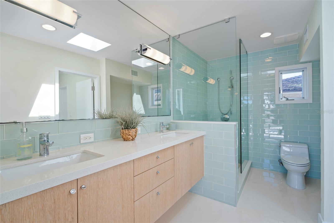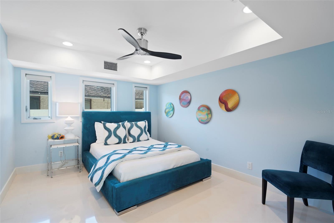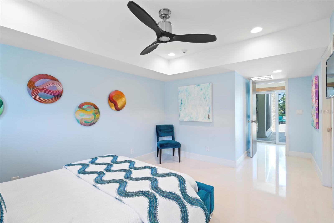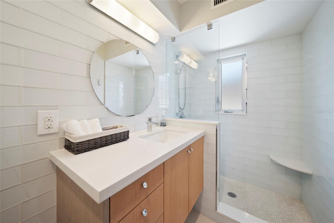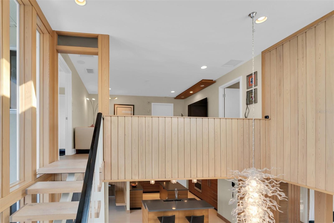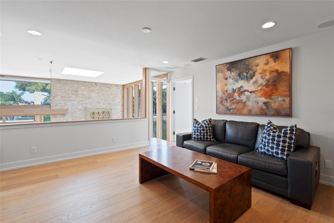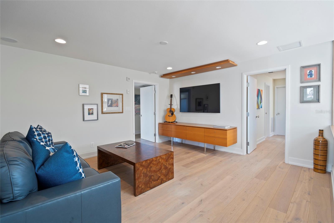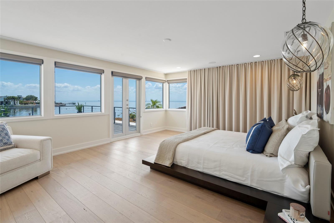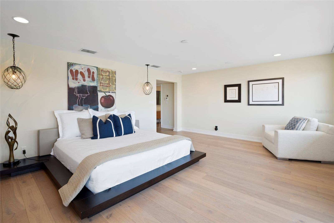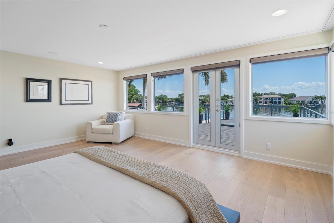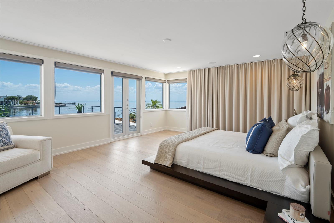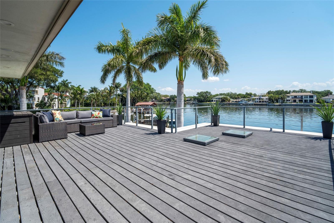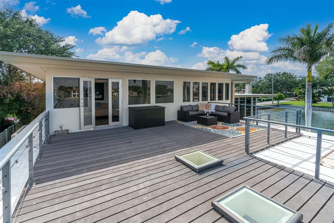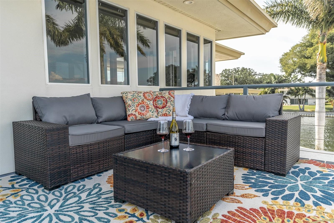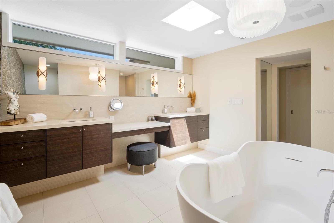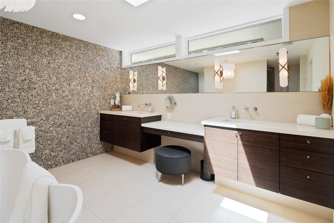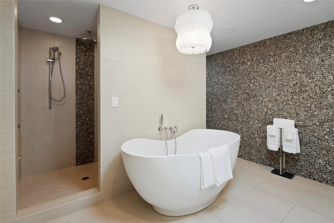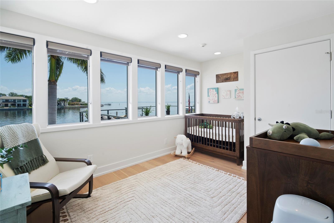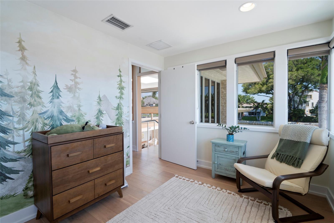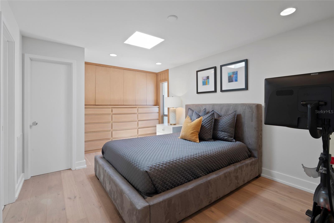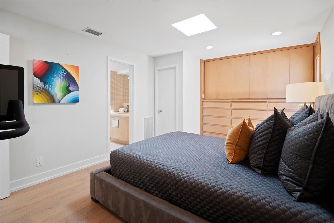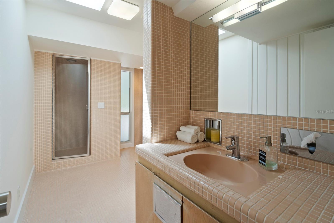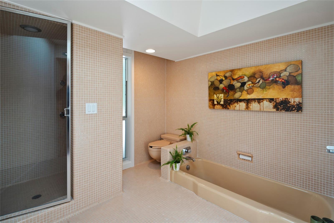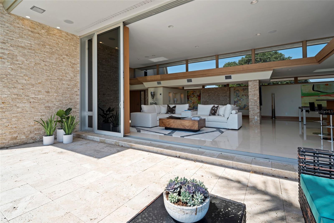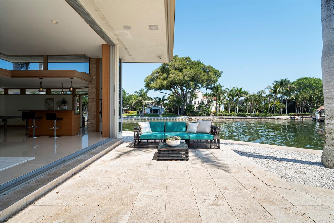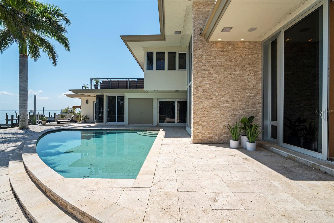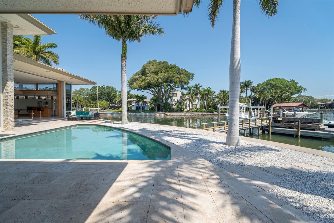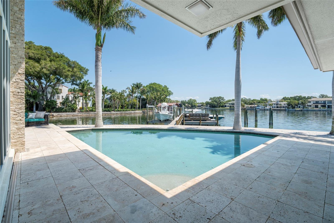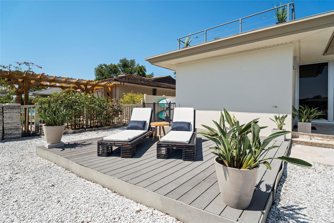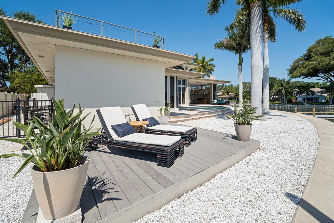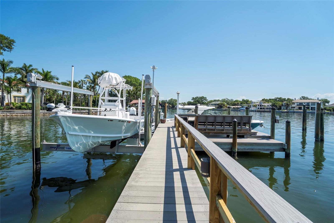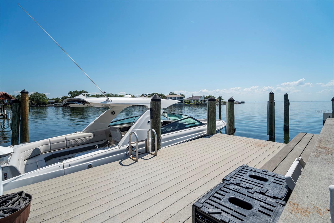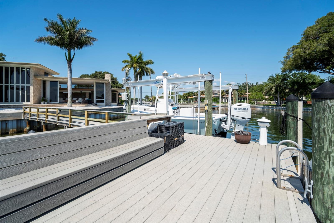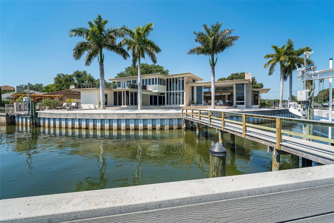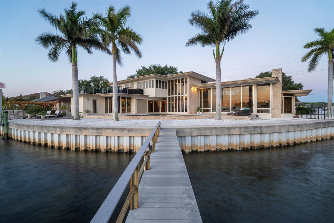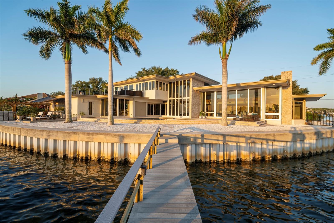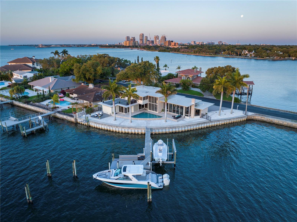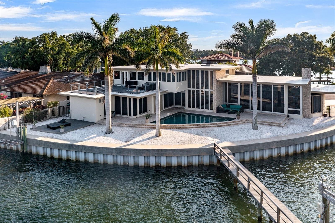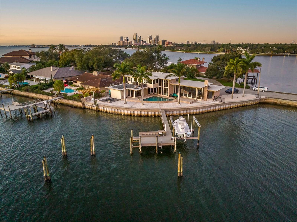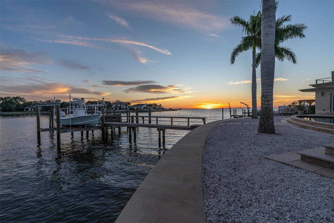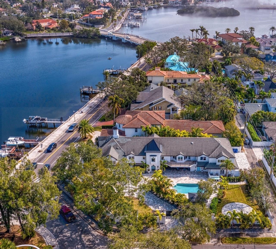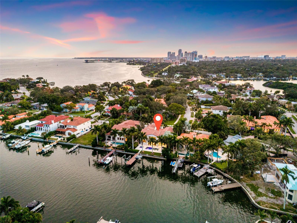10 Brightwaters Circle Ne, ST PETERSBURG, FL 33704
Property Photos
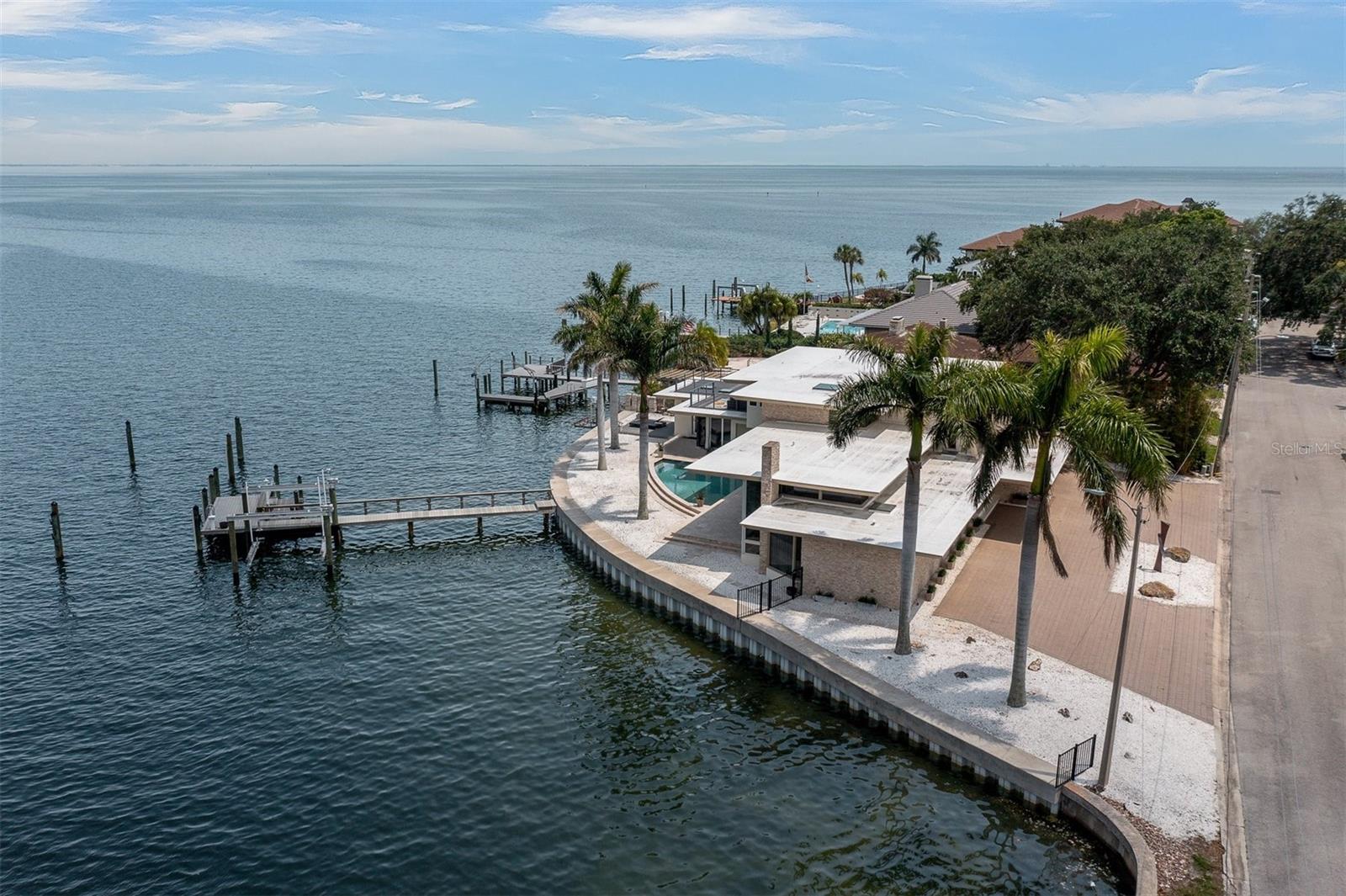
Would you like to sell your home before you purchase this one?
Priced at Only: $6,950,000
For more Information Call:
Address: 10 Brightwaters Circle Ne, ST PETERSBURG, FL 33704
Property Location and Similar Properties
- MLS#: TB8370013 ( Residential )
- Street Address: 10 Brightwaters Circle Ne
- Viewed: 17
- Price: $6,950,000
- Price sqft: $1,255
- Waterfront: Yes
- Wateraccess: Yes
- Waterfront Type: Bay/Harbor
- Year Built: 1964
- Bldg sqft: 5537
- Bedrooms: 4
- Total Baths: 5
- Full Baths: 4
- 1/2 Baths: 1
- Garage / Parking Spaces: 2
- Days On Market: 44
- Additional Information
- Geolocation: 27.7903 / -82.6189
- County: PINELLAS
- City: ST PETERSBURG
- Zipcode: 33704
- Subdivision: Snell Isle Brightwaters Circle
- Provided by: THE TENPENNY COLLECTION
- Contact: Rachel Sartain Tenpenny
- 727-742-7939

- DMCA Notice
-
DescriptionThis home isnt for everyone, and thats exactly the point. For the discerning buyer with an eye for architecture, a passion for culture, and an appreciation for design that endures beyond trends, welcome to 10 Brightwaters Circle NE. Designed by renowned modernist Sanford Goldman, a protg of Frank Lloyd Wright, this residence is a rare and authentic expression of mid century architecture, thoughtfully restored and artfully enhanced to honor its origins. The structure itself is a study in spatial harmony and natural efficiency. East facing, floor to ceiling impact windows and doors invite the sunrise over open water, while elevated transom windows to the west diffuse the afternoon light into a soft, ambient glow. Every sightline frames the shimmering bay or the skyline of downtown St. Petersburg, just moments away, yet a world apart. The interiors are luminous and layered, with a palette of rich textures and sculptural materials: imported polished stone floors, stacked rough cut stone walls inside and out, original longleaf yellow pine paneling, and floor to ceiling impact glass that blurs the line between interior and exterior living. At the heart of the home, a sleek modern kitchen with Wolf appliances and minimalist lines complements the organic beauty that surrounds it. The primary suite is a private retreat with sweeping views, a rooftop terrace, 2 custom walk in closets, and a spa worthy bath designed to soothe. Three additional ensuite bedrooms and a dedicated office provide luxurious comfort and flexibility. Outside, nearly 200 feet of water frontage offers a Yachtsmans dream, protected deep water access along Tampa Bay. This is not just a home. It is a curated experience, it is a celebration of architecture, craftsmanship, and timeless coastal living. For those who seek something extraordinary, 10 Brightwaters Circle is waiting.
Payment Calculator
- Principal & Interest -
- Property Tax $
- Home Insurance $
- HOA Fees $
- Monthly -
Features
Building and Construction
- Covered Spaces: 0.00
- Exterior Features: Lighting
- Flooring: Other, Tile, Wood
- Living Area: 4353.00
- Roof: Built-Up
Property Information
- Property Condition: Completed
Land Information
- Lot Features: Corner Lot, Cul-De-Sac, FloodZone, City Limits
Garage and Parking
- Garage Spaces: 0.00
- Open Parking Spaces: 0.00
Eco-Communities
- Pool Features: Gunite, In Ground, Pool Sweep
- Water Source: Public
Utilities
- Carport Spaces: 2.00
- Cooling: Central Air, Zoned
- Heating: Central, Electric
- Sewer: Public Sewer
- Utilities: Cable Connected, Electricity Connected, Public, Sewer Connected, Water Connected
Finance and Tax Information
- Home Owners Association Fee: 0.00
- Insurance Expense: 0.00
- Net Operating Income: 0.00
- Other Expense: 0.00
- Tax Year: 2024
Other Features
- Appliances: Bar Fridge, Built-In Oven, Cooktop, Dishwasher, Disposal, Dryer, Microwave, Range Hood, Washer, Wine Refrigerator
- Country: US
- Furnished: Negotiable
- Interior Features: Built-in Features, Ceiling Fans(s), Eat-in Kitchen, High Ceilings, Kitchen/Family Room Combo, Living Room/Dining Room Combo, Open Floorplan, Solid Wood Cabinets, Split Bedroom, Stone Counters, Thermostat, Walk-In Closet(s), Wet Bar, Window Treatments
- Legal Description: SNELL ISLE BRIGHTWATERS CIRCLE LOT 10
- Levels: Two
- Area Major: 33704 - St Pete/Euclid
- Occupant Type: Tenant
- Parcel Number: 17-31-17-83304-000-0100
- View: Water
- Views: 17
Similar Properties
Nearby Subdivisions
Allendale Terrace
Barnard Erastus A S Rev Sub
Bell Place Sub
Bellwood Sub Rev
Belvidere
Boswells J W Sub
Bridgeway
Bridgeway Add
Broadway Add
Coffee Pot Add Rep
Coffee Pot Add Snell Hamletts
Coffee Pot Bayou Add Snell Ha
Crescent Park Heights
Eatons W T Euclid Blvd
Eatons W.t. Euclid Blvd
Eden Isle
Eden Isle 3rd Add
Eden Isle Sub
Eden Shores
Eden Shores Rep
Eden Shores Sec 1
Eden Shores Sec 10
Eden Shores Sec 3
Eden Shores Sec 4
Eden Shores Sec 4 Blk 6 Lot 2
Eden Shores Sec 5
Eden Shores Sec 6
Eden Shores Sec 9
Edgemoor Estates
Euclid Grove
Euclid Park
Euclid Place
Florida Heights
Granada Terrace 2 Rep
Hilcrest
Hyde Park
Lemons Chas H Sub
Magnolia 36th Ave Rep
Marcia Rep
Meadow Lawn 2nd Add
Merhige Rep
North East Park Placido Shores
North East Park Shores
Northeast Park
Oak Hill
Old Kentucky
Piedmont Place
Pinellas Add To St Petersburg
Pinewood
Purvis Harris 4th St Add
Ross Oaks
Schaefers Sub
Shofis North Shore Refile
Snell Hamletts North Shore Ad
Snell & Hamletts North Shore A
Snell Isle Brightbay
Snell Isle Brightwaters
Snell Isle Brightwaters Circle
Snell Isle Brightwaters Rep Pt
Snell Isle Brightwaters Sec 1
Snell Isle Brightwaters Sec 2
Snell Isle Brightwaters Unit B
Snell Isle Brightwaters Unit F
Snell Isle Rev Rep Brightsides
Snell Isle Shores
Snell Isle Shores Add
Snell Shores
Snells C Perry North Shore Add
Snells Carolyn H Rep
Summit Park
Virginia Heights
Washington Heights
Willeyhaskell Sub
Wilsons James Sub
Woodlawn

- Corey Campbell, REALTOR ®
- Preferred Property Associates Inc
- 727.320.6734
- corey@coreyscampbell.com



