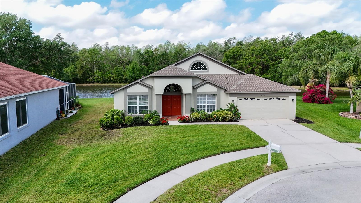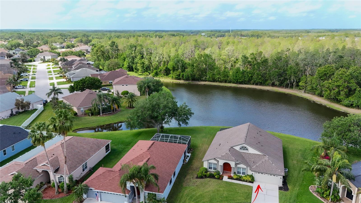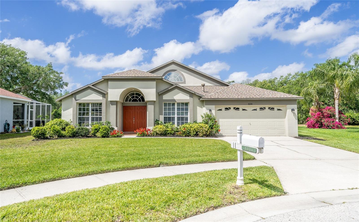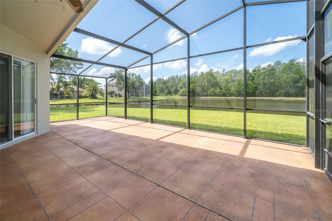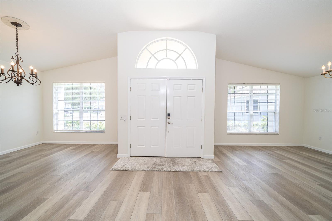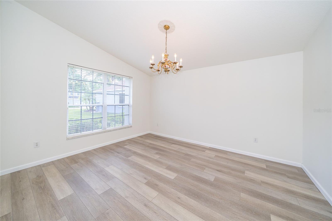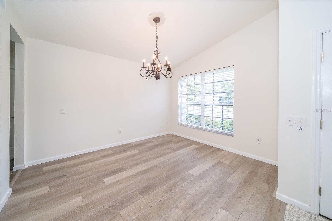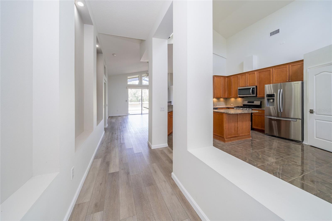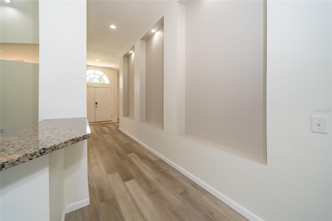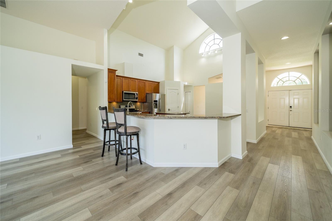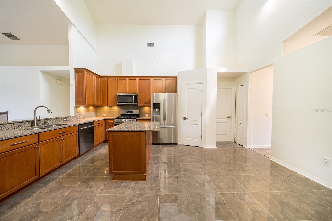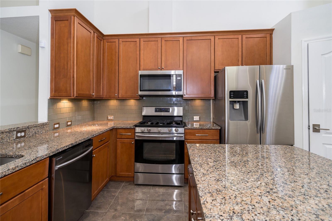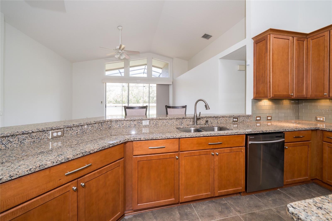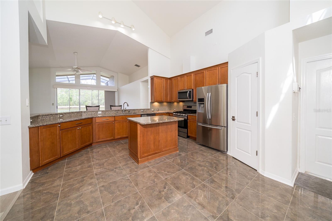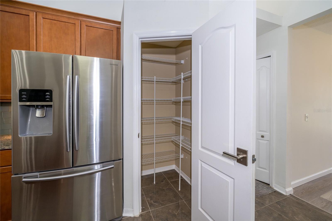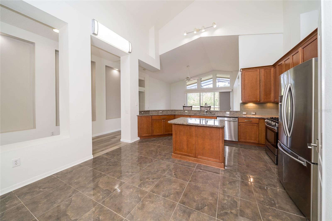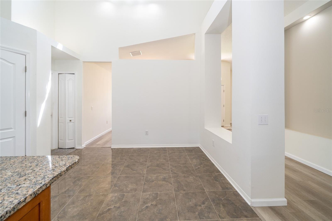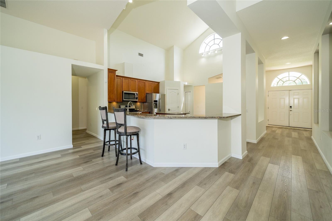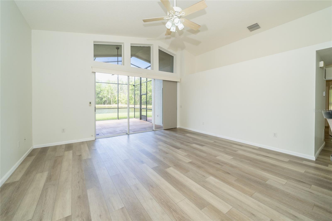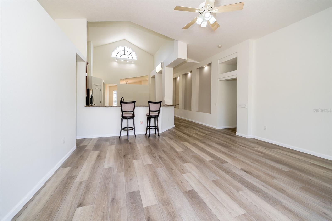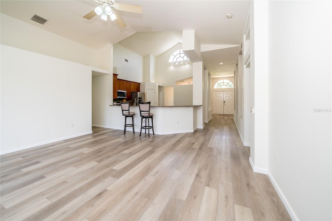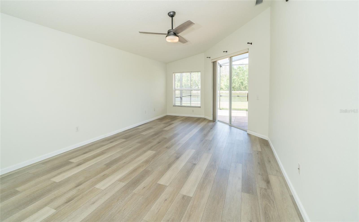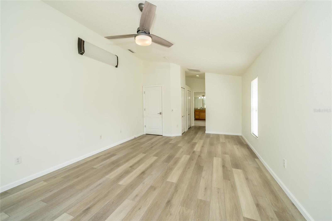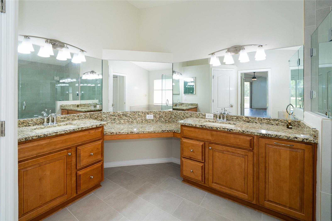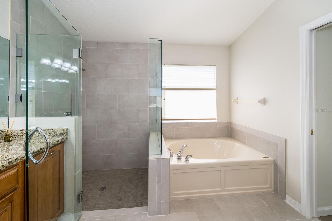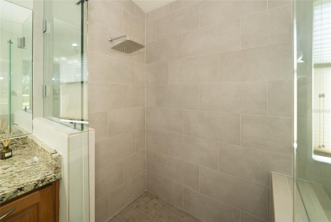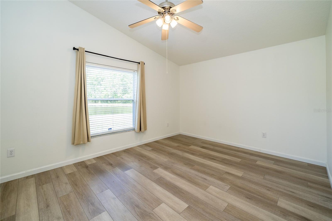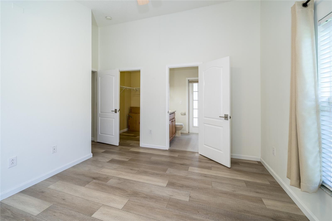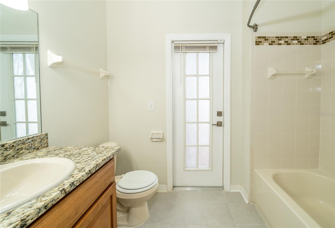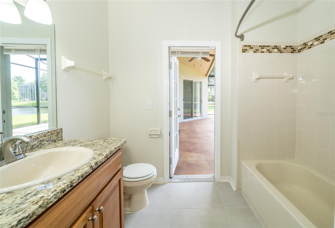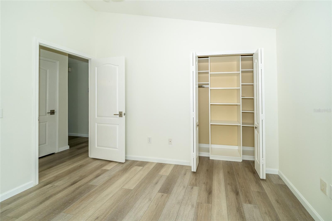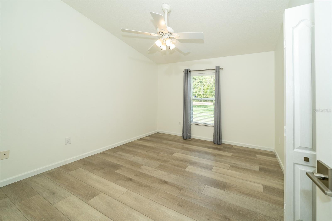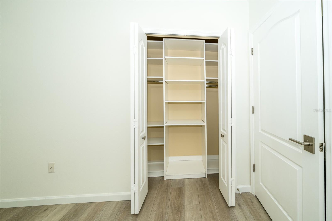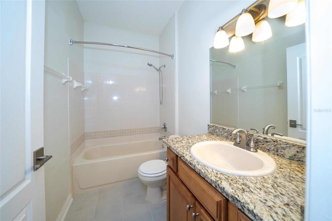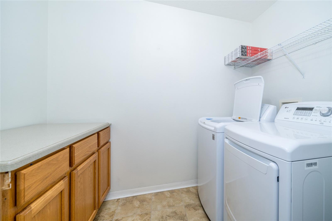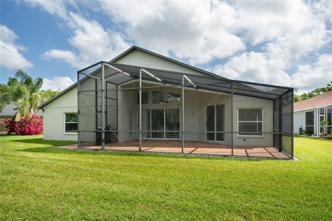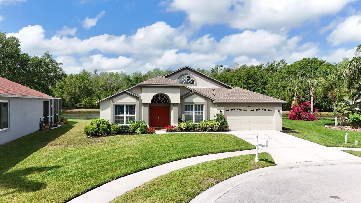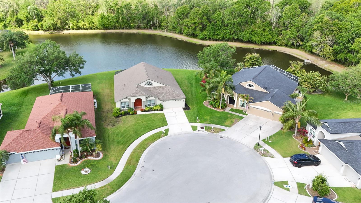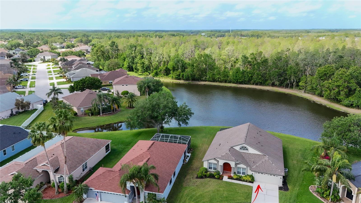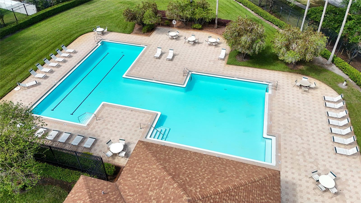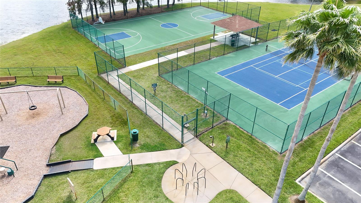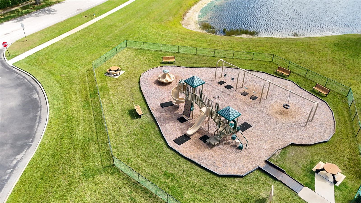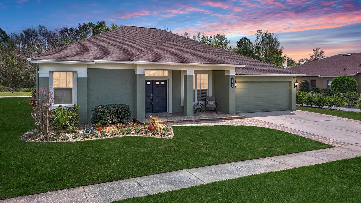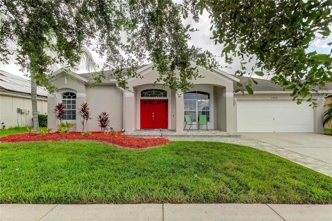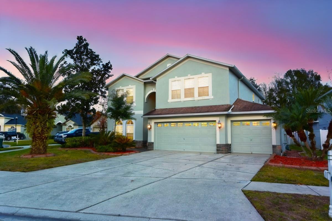5331 Villagebrook Drive, WESLEY CHAPEL, FL 33544
Property Photos
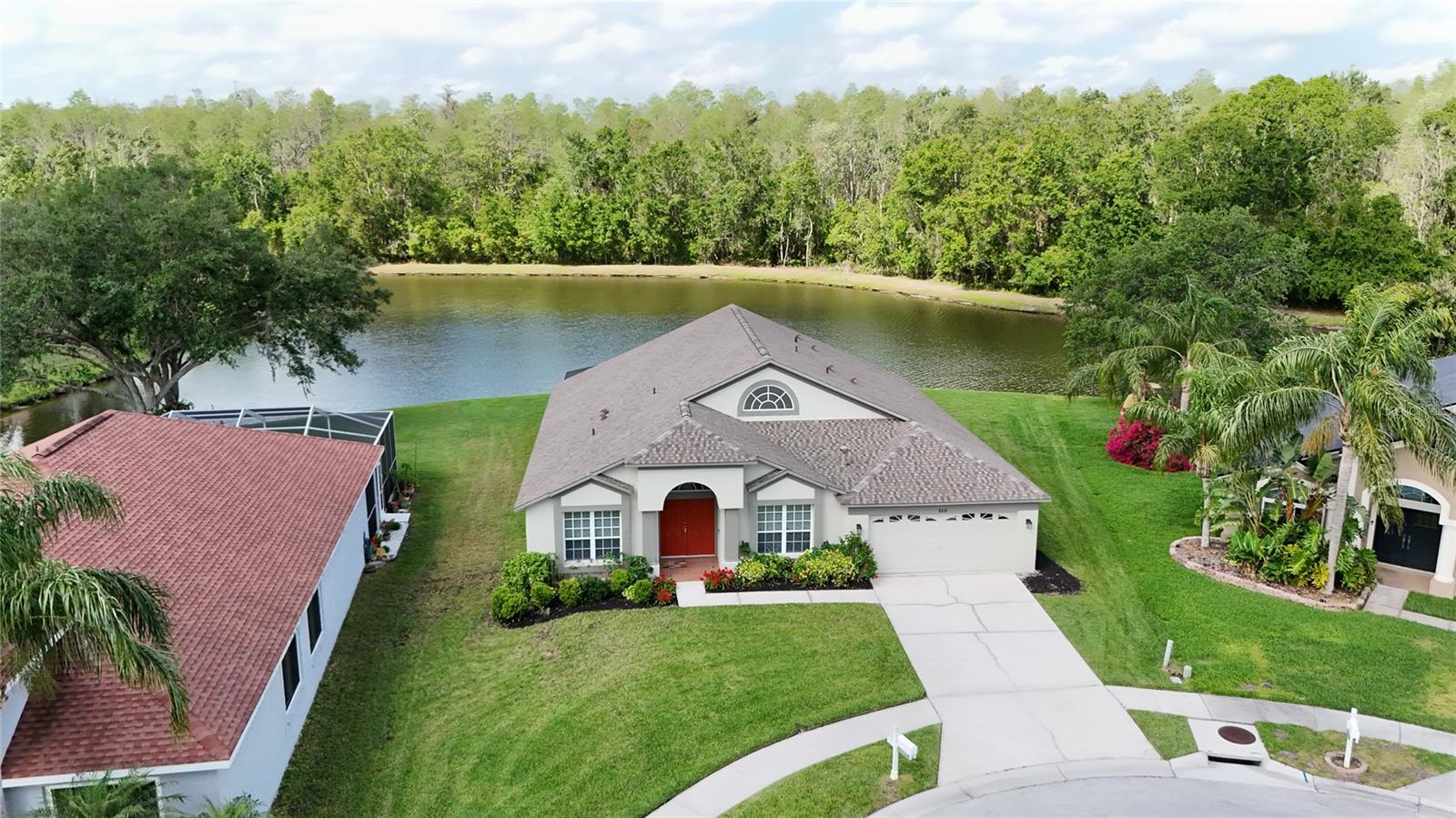
Would you like to sell your home before you purchase this one?
Priced at Only: $519,900
For more Information Call:
Address: 5331 Villagebrook Drive, WESLEY CHAPEL, FL 33544
Property Location and Similar Properties
- MLS#: TB8370008 ( Residential )
- Street Address: 5331 Villagebrook Drive
- Viewed: 35
- Price: $519,900
- Price sqft: $163
- Waterfront: No
- Year Built: 2002
- Bldg sqft: 3186
- Bedrooms: 4
- Total Baths: 3
- Full Baths: 3
- Garage / Parking Spaces: 2
- Days On Market: 21
- Additional Information
- Geolocation: 28.2345 / -82.3654
- County: PASCO
- City: WESLEY CHAPEL
- Zipcode: 33544
- Subdivision: Saddlebrook Village West
- Elementary School: Veterans
- Middle School: Cypress Creek
- High School: Cypress Creek
- Provided by: BHHS FLORIDA PROPERTIES GROUP
- Contact: Mercy Barragan
- 813-907-8200

- DMCA Notice
-
DescriptionStunning 4br/3ba home 2564 sq ft, almost 1/4 acre homesite on cul de sac with tranquil pond & conservation views! Conveniently located in heart of wesley chapel, this home is close to everything! Within minutes youll find shopping at wiregrass, premium outlets, krates/groves malls, and restaurants galore, as well as i 75/275. This sought after neighborhood has no cdd & low hoa fee! Step through the double doors and youll be instantly impressed with the high vaulted ceilings throughout, sun filled windows, many architectural details and tons of upgrades! Neutral tones add modern elegance to the open concept plan this turn key ready home presents! New luxury vinyl floors flow seamlessly to almost all the rooms! At the foyer is the lr (or flex rm) and a separate formal dining rm. The foyer leads to the hall with lighted art niches to display your favorite art pieces! The dream kitchen boasts an island, a long breakfast bar, a breakfast nook for casual dining & lovely porcelain tile floors! Owner has upgraded this kitchen with 42 wood cabinetry (soft closing), beautiful granite counters & subway tile backsplash. The chef in the house will love the stainless steel appliance package including a 5 burner gas range, the microwave with an outside venting exhaust fan, plus a walk in pantry for all storage needs! The kitchen overlooks the 21x17 family rm for easy family conversations or large gathering, while the glass sliders provide an all day picture perfect views of nature and light! Step out to the lanai, expanded and screened in for your ultimate enjoyment relaxing or entertaining family and guests. You will love as well having a spacious primary bedroom with 2 walk in closets, primary bath has separate vanities w/granite counters, a garden tub for soaking and separate shower! Br 2 is 15x11 a nice size for teen or in law, with an ensuite bath & walk in closet! Brs 3 & 4 also generously sized and has custom closets. All bathrooms have been upgraded with wood cabinetry & granite counters. Laundry rm includes the washer and dryer with a cabinet for storage & counter for folding laundry. Roof 2020. Home painted 2022. Newer water softener included. This home is one of the nicest street in the neighborhood as most are 1 story homes and homesites are not as tight. Saddlebrook village west offers a community pool with tennis, pickleball and basketball courts, playground and miles of sidewalks to enjoy your morning walk.
Payment Calculator
- Principal & Interest -
- Property Tax $
- Home Insurance $
- HOA Fees $
- Monthly -
Features
Building and Construction
- Covered Spaces: 0.00
- Exterior Features: Irrigation System, Sidewalk, Sliding Doors
- Flooring: Luxury Vinyl, Tile
- Living Area: 2564.00
- Roof: Shingle
Land Information
- Lot Features: Cul-De-Sac, In County, Landscaped, Near Golf Course, Sidewalk, Paved
School Information
- High School: Cypress Creek High-PO
- Middle School: Cypress Creek Middle School
- School Elementary: Veterans Elementary School
Garage and Parking
- Garage Spaces: 2.00
- Open Parking Spaces: 0.00
Eco-Communities
- Water Source: Public
Utilities
- Carport Spaces: 0.00
- Cooling: Central Air
- Heating: Central, Natural Gas
- Pets Allowed: Breed Restrictions, Cats OK, Dogs OK, Yes
- Sewer: Public Sewer
- Utilities: Electricity Connected, Natural Gas Connected, Sewer Connected, Sprinkler Meter, Sprinkler Recycled, Street Lights, Underground Utilities
Amenities
- Association Amenities: Basketball Court, Fence Restrictions, Park, Pickleball Court(s), Playground, Pool, Tennis Court(s), Vehicle Restrictions
Finance and Tax Information
- Home Owners Association Fee Includes: Pool
- Home Owners Association Fee: 258.00
- Insurance Expense: 0.00
- Net Operating Income: 0.00
- Other Expense: 0.00
- Tax Year: 2024
Other Features
- Appliances: Dishwasher, Disposal, Dryer, Gas Water Heater, Microwave, Range, Refrigerator, Washer, Water Softener
- Association Name: Greenacre Management/ Denise Schek
- Association Phone: 813-936-4117
- Country: US
- Interior Features: Cathedral Ceiling(s), Ceiling Fans(s), Eat-in Kitchen, High Ceilings, Kitchen/Family Room Combo, Open Floorplan, Primary Bedroom Main Floor, Solid Wood Cabinets, Split Bedroom, Stone Counters, Walk-In Closet(s)
- Legal Description: SADDLEBROOK VILLAGE WEST UNIT 1C PB 41 PG 047 LOT 35 BLOCK 2 OR 8791 PG 2436
- Levels: One
- Area Major: 33544 - Zephyrhills/Wesley Chapel
- Occupant Type: Owner
- Parcel Number: 19-26-12-006.0-002.00-035.0
- Possession: Close Of Escrow
- Style: Florida
- View: Trees/Woods, Water
- Views: 35
- Zoning Code: MPUD
Similar Properties
Nearby Subdivisions
Angus Valley
Arbor Woodsnorthwood Ph 4b
Fairways Quail Hollow Ph 01
Fairways Quail Hollow Ph 02
Homesteads Of Saddlewood Phase
Homesteads Saddlewood
Lakes At Northwood Ph 03a
Lakes At Northwood Ph 03b
Lakes Northwood Ph 01a 01b 02b
Lexington Oaks Ph 01
Lexington Oaks Ph 1
Lexington Oaks Village
Lexington Oaks Village 08 09
Lexington Oaks Village 13
Lexington Oaks Village 13 Un A
Lexington Oaks Village 14
Lexington Oaks Village 25 26
Lexington Oaks Village 30
Lexington Oaks Village 32a 33
Lexington Oaks Villages 15 16
Lexington Oaks Villages 21 22
Lexington Oaks Villages 23 24
Lexington Oaks Villages 27a 3
Lexington Oaks Vlgs 15 16
Lexington Oaks Vlgs 27a 3l
Northwood
Park Mdws Ph 2
Park Meadows Ph 2
Quail Hollow Pines
Quail Woods Ph 01
Saddlebrook Village West
Sanctuary Rdg Sub
Sanctuary Ridge
Seven Oaks
Seven Oaks Parcels S13a S13b
Seven Oaks Parcels S16 S17a
Seven Oaks Pcls C4b S1a
Seven Oaks Prcl C1cc1d
Seven Oaks Prcl S02
Seven Oaks Prcl S17d
Seven Oaks Prcl S4a S4b S5b
Seven Oaks Prcl S4c
Seven Oaks Prcl S7b
Seven Oaks Prcl S8b1
Seven Oaks Prcl S8b2
Seven Oaks Prcl S9 A A6 B6

- Corey Campbell, REALTOR ®
- Preferred Property Associates Inc
- 727.320.6734
- corey@coreyscampbell.com



