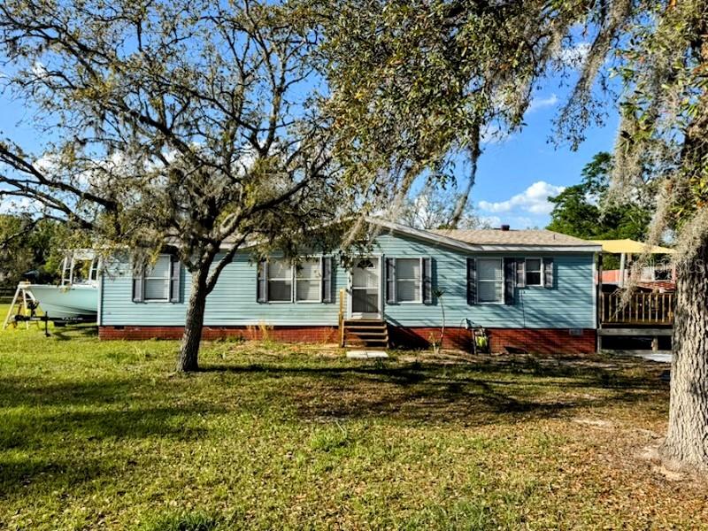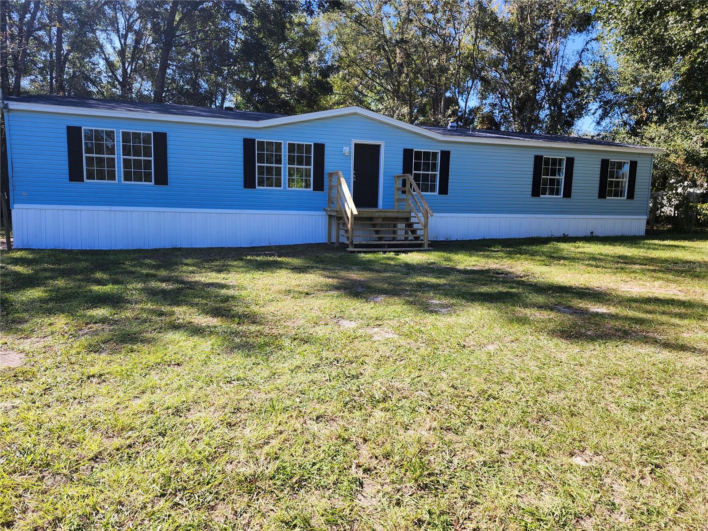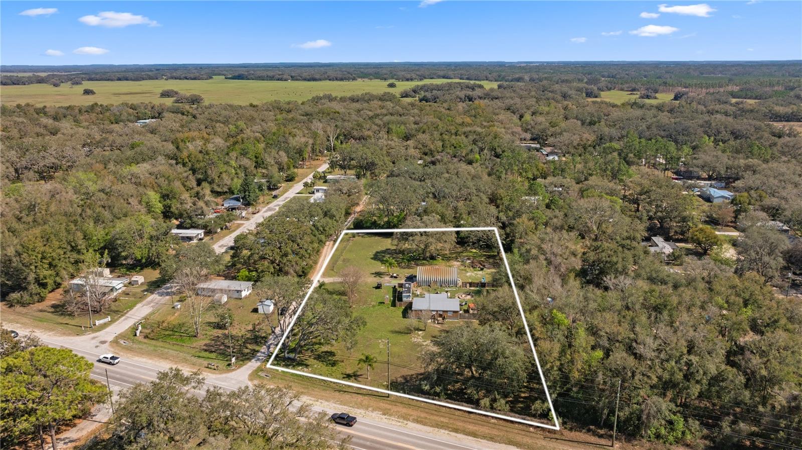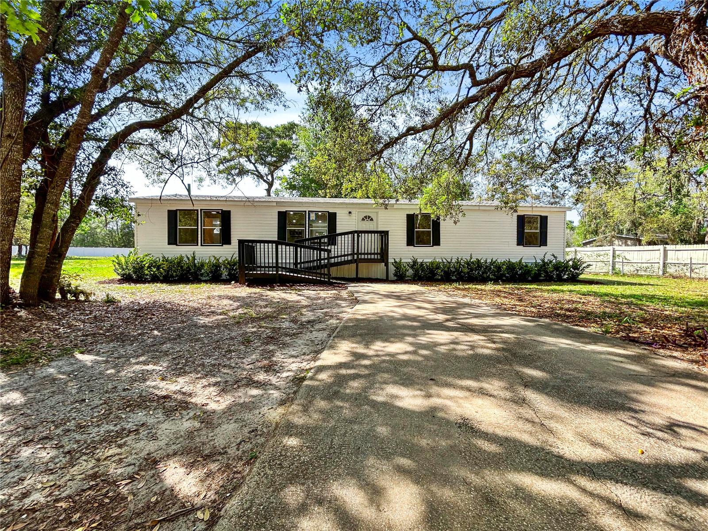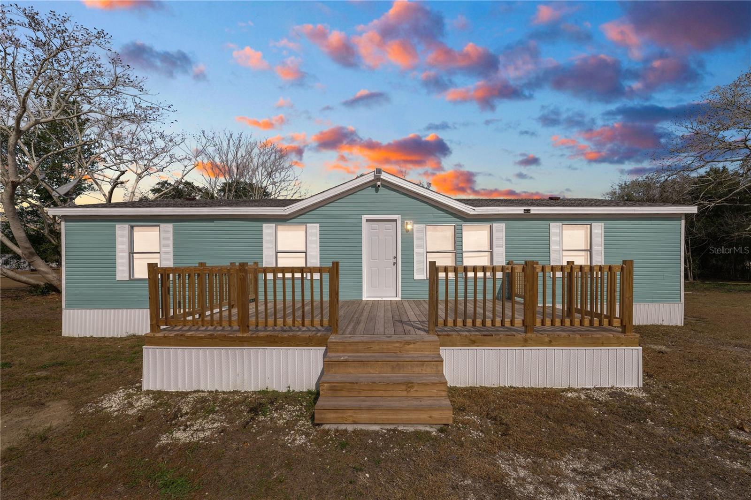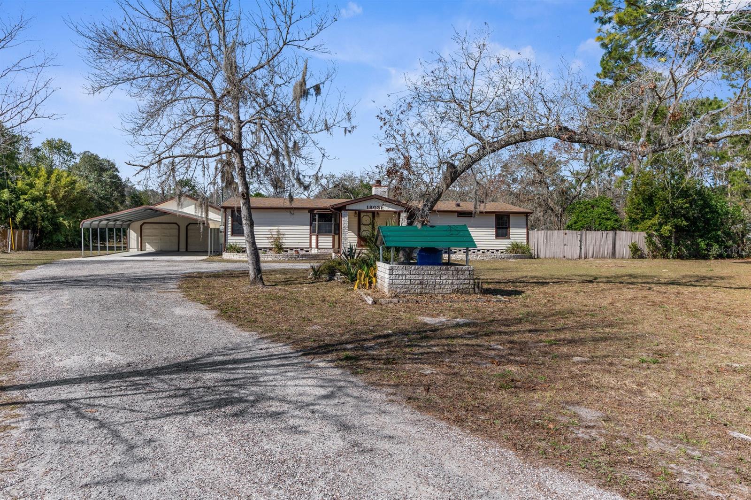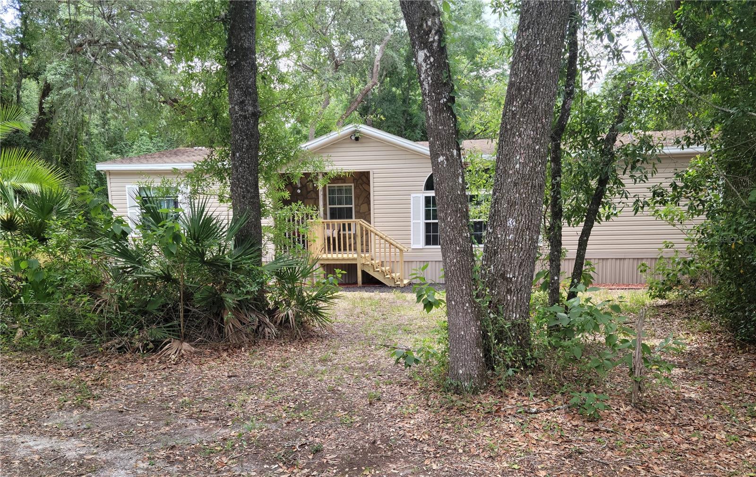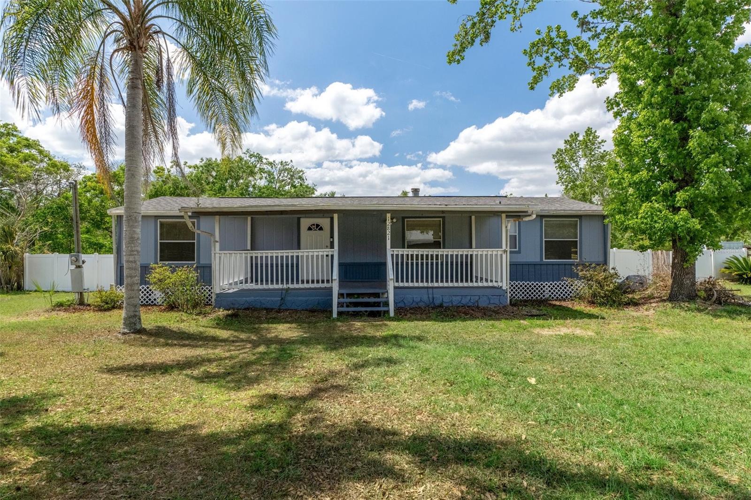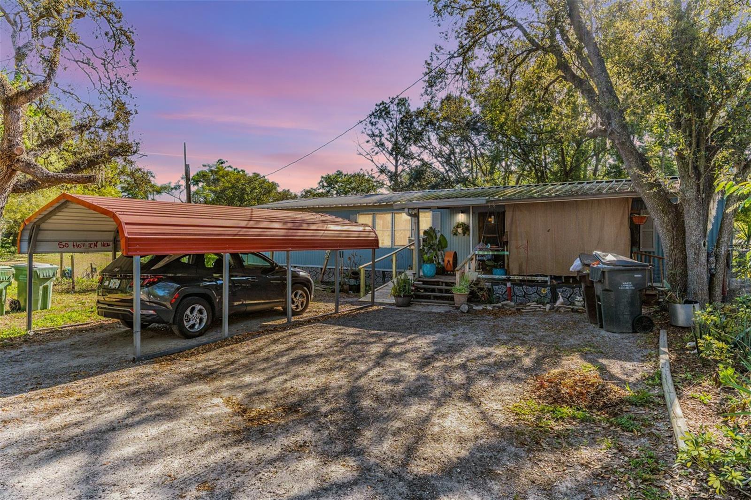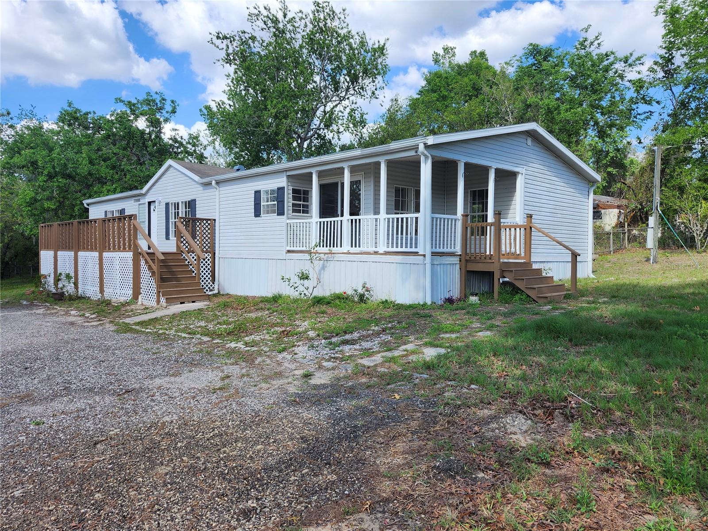16549 Bosley Drive, Spring Hill, FL 34610
Property Photos
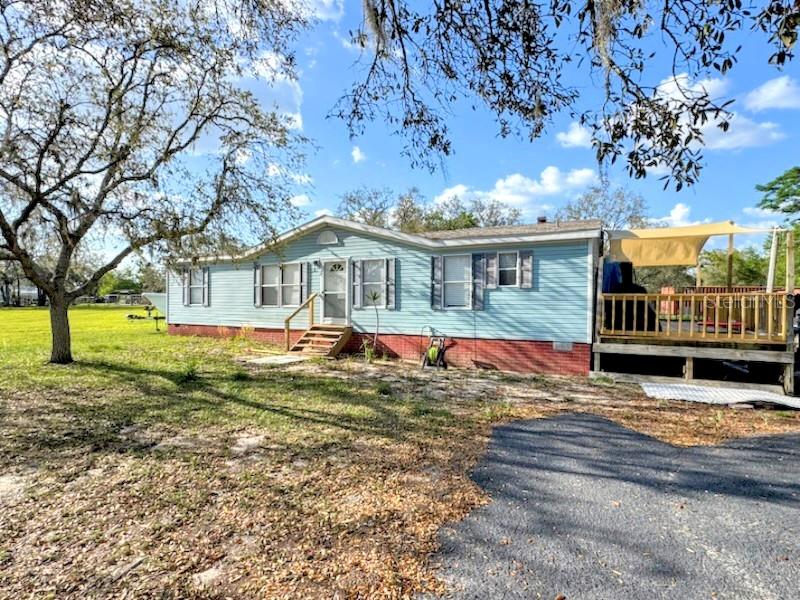
Would you like to sell your home before you purchase this one?
Priced at Only: $275,000
For more Information Call:
Address: 16549 Bosley Drive, Spring Hill, FL 34610
Property Location and Similar Properties
- MLS#: TB8369732 ( Residential )
- Street Address: 16549 Bosley Drive
- Viewed: 18
- Price: $275,000
- Price sqft: $212
- Waterfront: No
- Year Built: 1993
- Bldg sqft: 1296
- Bedrooms: 3
- Total Baths: 2
- Full Baths: 2
- Days On Market: 20
- Additional Information
- Geolocation: 28.4069 / -82.5417
- County: PASCO
- City: Spring Hill
- Zipcode: 34610
- Subdivision: Highland Forest
- Elementary School: Mary Giella
- Middle School: Crews Lake
- High School: Hudson
- Provided by: PEOPLE'S TRUST REALTY
- Contact: Jamie Young
- 727-946-0904

- DMCA Notice
-
DescriptionWelcome Home, to this Beautiful, Cozy, Remodeled, 3 bedroom 2 bath manufactured home that quietly sits fenced in on a boastful 1.15 acre property and is ready for you and your family! The roof was replaced in 2021, the A/C is approximately 6 years of age and the well tank was just replaced this February, 2025. There is an RV hook up panel installed nearest the rear of the property that includes 30 and 50 amp receptacles and a 20 amp GFCI receptacle. The interior of this home features a split and open floor plan with a dining/living room combination. The master bedroom is located on one side of the home and provides a private bath room that includes his/hers sinks, a large walk in shower and sliding barn doors to separate the room from the bathroom. The other 2 rooms and updated bathroom are located on the opposite end. Upon entrance, your family movie night awaits in the cozy and wholesome filled living room, which is big enough for the entire family! The wood plank accent wall is a great addition and a beautiful touch! The living room is combined with the main dining area, providing more space for all of your family and friends to gather. The kitchen has it all with an eat in breakfast area, beautiful updated cabinets that gives a soft close effect (both bathroom cabinets in the home have a soft close effect as well). The kitchen also features updated laminate countertops and stainless steel appliances with a built in microwave. On the other side of the home, you will find the 2 additional bedrooms and updated bathroom. Let your dreams and imagination run wild with this oversized property, large enough to create your own Oasis! Bring your RV, Boats, ATVs and toys! Close to all amenities, shopping and dining! Call today to schedule your tour!
Payment Calculator
- Principal & Interest -
- Property Tax $
- Home Insurance $
- HOA Fees $
- Monthly -
Features
Building and Construction
- Covered Spaces: 0.00
- Exterior Features: Private Mailbox
- Flooring: Vinyl
- Living Area: 1296.00
- Other Structures: Shed(s)
- Roof: Shingle
Land Information
- Lot Features: Oversized Lot, Private, Paved
School Information
- High School: Hudson High-PO
- Middle School: Crews Lake Middle-PO
- School Elementary: Mary Giella Elementary-PO
Garage and Parking
- Garage Spaces: 0.00
- Open Parking Spaces: 0.00
Eco-Communities
- Pool Features: Other
- Water Source: Private, Well
Utilities
- Carport Spaces: 0.00
- Cooling: Central Air
- Heating: Central
- Pets Allowed: Cats OK, Dogs OK
- Sewer: Private Sewer, Septic Tank
- Utilities: Electricity Available, Electricity Connected
Finance and Tax Information
- Home Owners Association Fee: 0.00
- Insurance Expense: 0.00
- Net Operating Income: 0.00
- Other Expense: 0.00
- Tax Year: 2024
Other Features
- Appliances: Dishwasher, Dryer, Microwave, Refrigerator, Washer
- Country: US
- Interior Features: Ceiling Fans(s), Eat-in Kitchen, High Ceilings, Living Room/Dining Room Combo, Open Floorplan, Primary Bedroom Main Floor, Split Bedroom, Vaulted Ceiling(s)
- Legal Description: HIGHLAND FOREST UNREC PLAT PORTION OF TRACT 55 DESC AS THE SOUTH 1/2 OF NW1/4 OF SW1/4 OF SE1/4 OF SEC 7 LESS THE WEST 355.48 FT THEREOF THE SOUTH 25 FT BEING SUBJECT TO AN EASEMENT FOR ROAD R/W & OR UTILITIES
- Levels: One
- Area Major: 34610 - Spring Hl/Brooksville/Shady Hls/WeekiWache
- Occupant Type: Owner
- Parcel Number: 18-24-07-0010-00000-0550
- Possession: Close Of Escrow
- Views: 18
- Zoning Code: AR
Similar Properties

- Corey Campbell, REALTOR ®
- Preferred Property Associates Inc
- 727.320.6734
- corey@coreyscampbell.com



