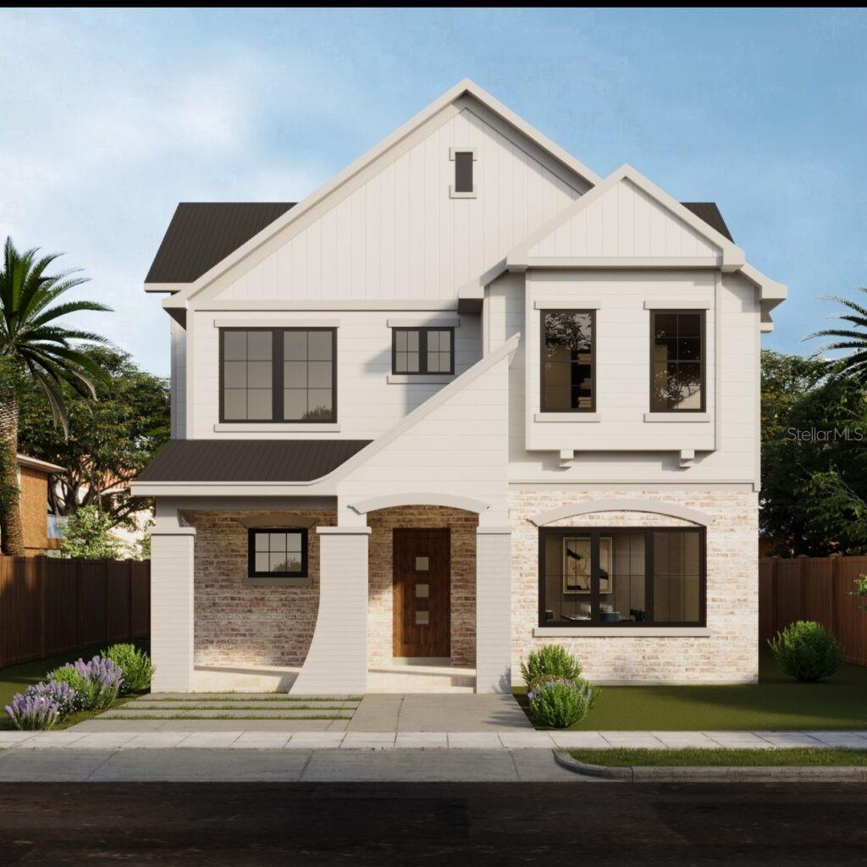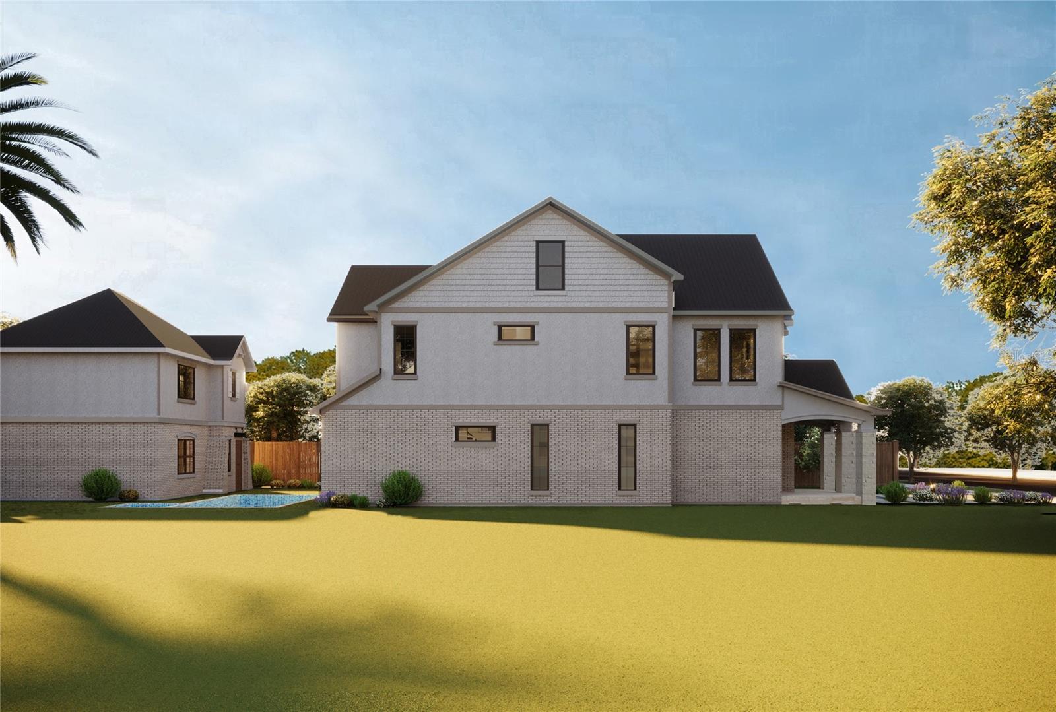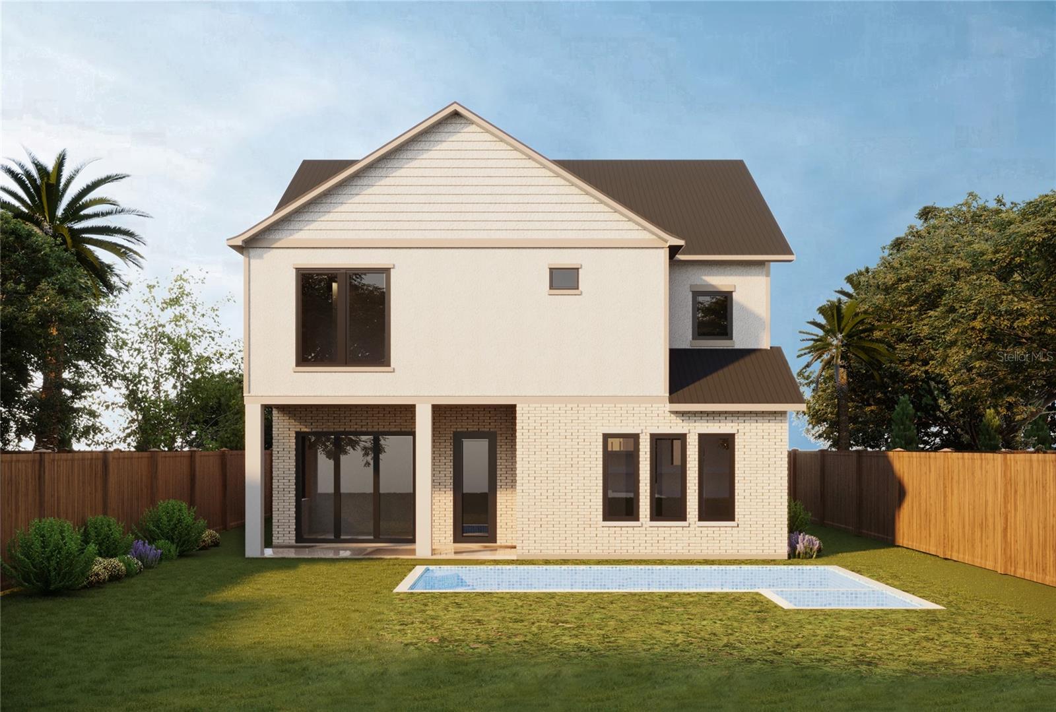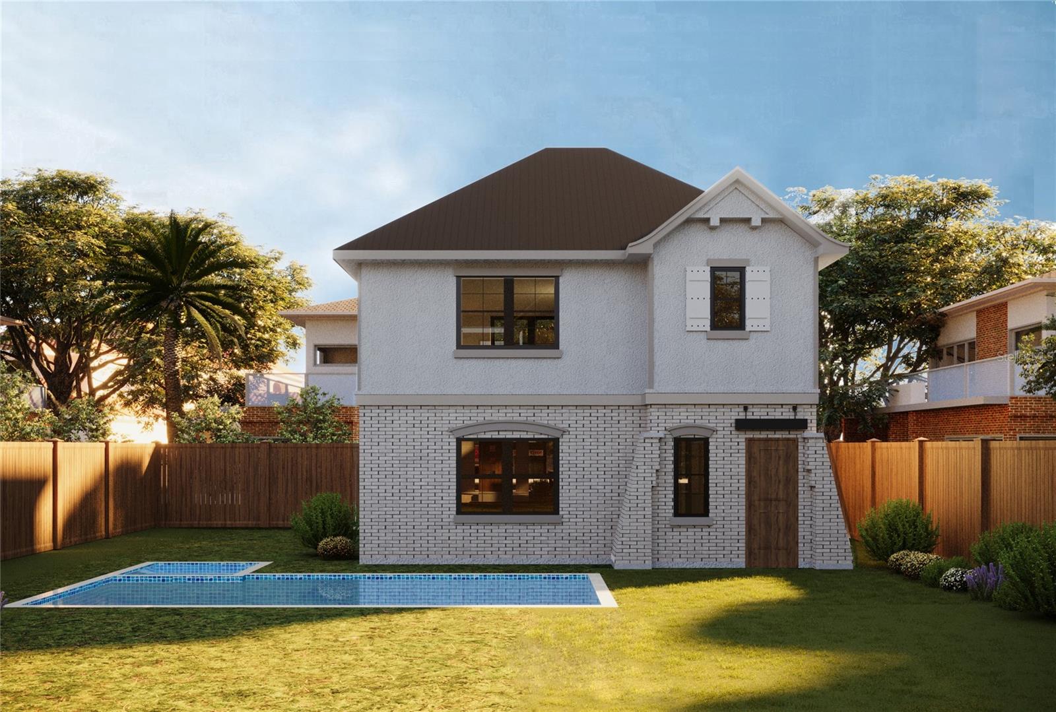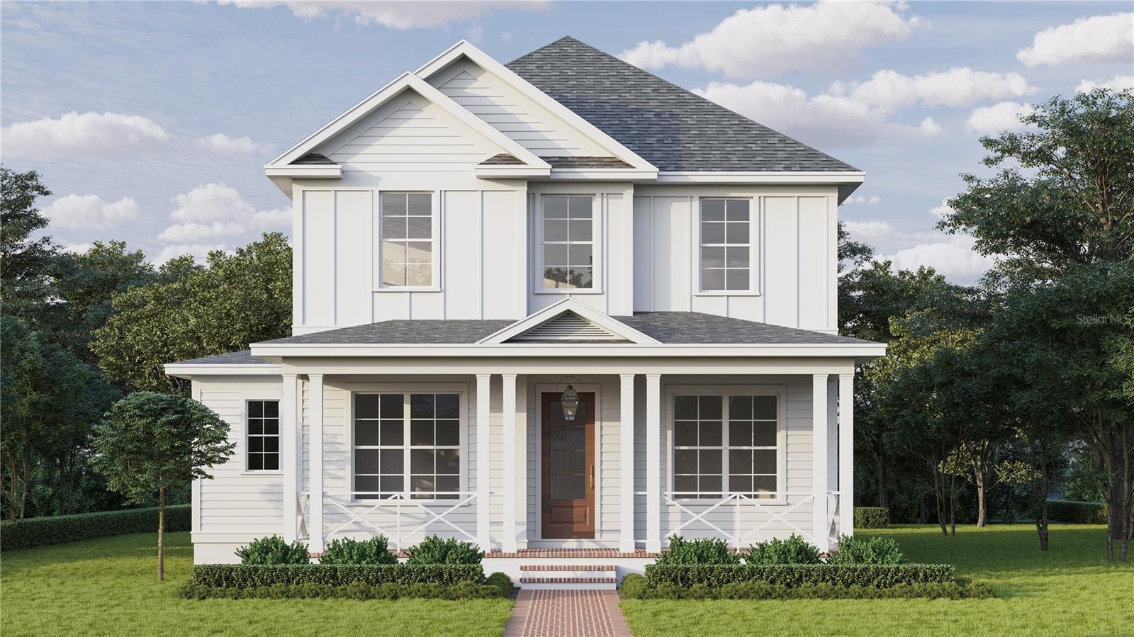921 12th Street N, ST PETERSBURG, FL 33705
Property Photos
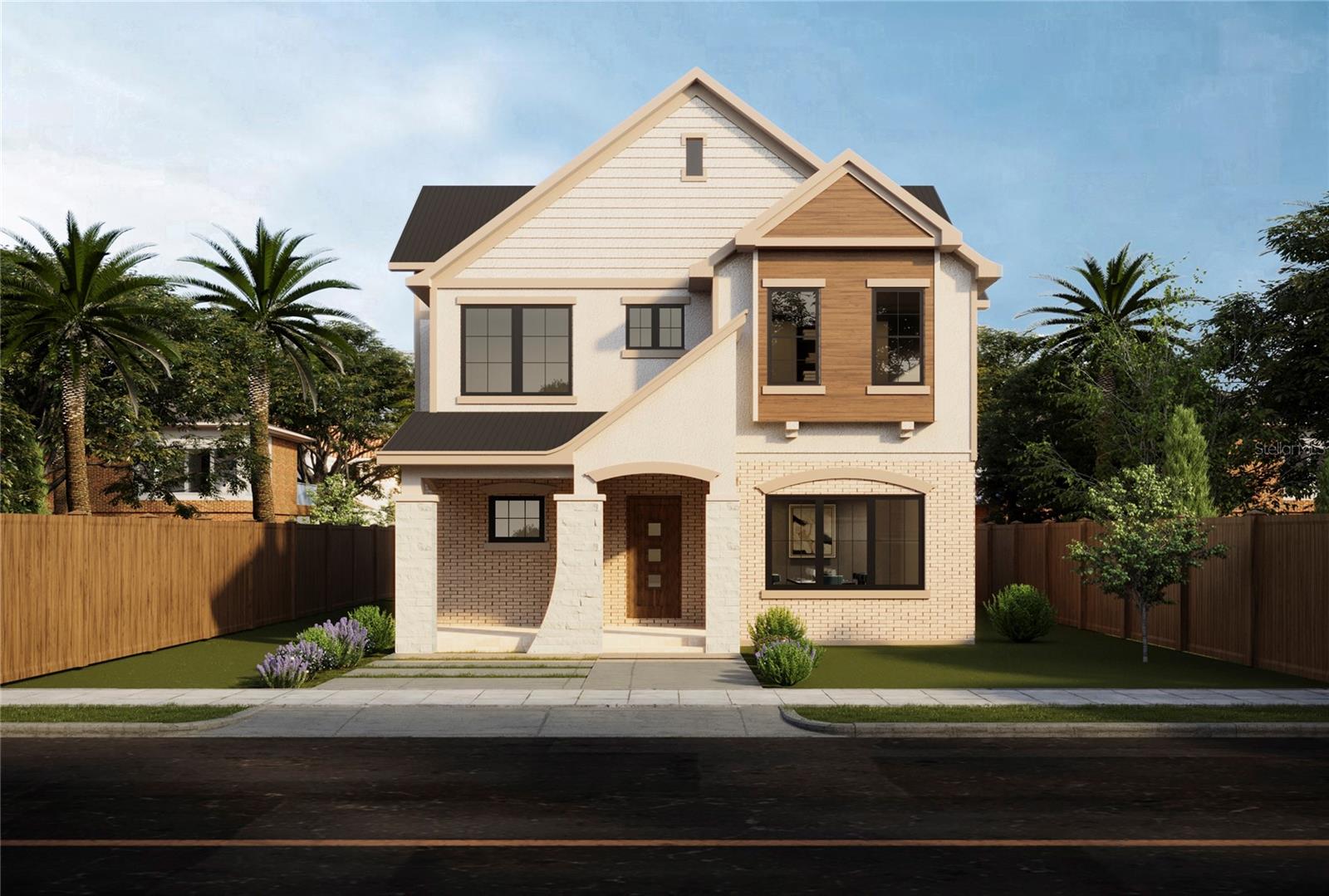
Would you like to sell your home before you purchase this one?
Priced at Only: $1,850,000
For more Information Call:
Address: 921 12th Street N, ST PETERSBURG, FL 33705
Property Location and Similar Properties
- MLS#: TB8369157 ( Residential )
- Street Address: 921 12th Street N
- Viewed: 43
- Price: $1,850,000
- Price sqft: $401
- Waterfront: No
- Year Built: 2025
- Bldg sqft: 4611
- Bedrooms: 4
- Total Baths: 5
- Full Baths: 4
- 1/2 Baths: 1
- Garage / Parking Spaces: 2
- Days On Market: 21
- Additional Information
- Geolocation: 27.7816 / -82.6505
- County: PINELLAS
- City: ST PETERSBURG
- Zipcode: 33705
- Subdivision: Burkhard Lewis Sub
- Elementary School: Woodlawn
- Middle School: John Hopkins
- High School: St. Petersburg
- Provided by: COMPASS FLORIDA LLC
- Contact: Jeff Thomas
- 727-339-7902

- DMCA Notice
-
DescriptionOne or more photo(s) has been virtually staged. Under Construction. Luxury New Construction Home in Euclid St. Paul 4 Bed | 4.5 Bath | including a 566 square foot In Law Suite above the garage Discover modern elegance in the heart of St. Petersburg, FL! This stunning new construction home at 921 12th St N is built by Bay to Bay Group, one of St. Petes premier builders, in collaboration with Lucasa design, delivering exceptional craftsmanship and timeless architecture. Featuring 4 bedrooms, 4.5 bathrooms, and a detached in law suite, this home offers a flexible layout perfect for families, guests, or rental income opportunities. Designed with durability and style in mind, the first floor is constructed with block, while the second floor features high quality framing with a stucco and brick exterior. The impact rated windows and doors ensure safety and energy efficiency, while 10 foot ceilings on both floors create a spacious, open feel. Inside, the luxury kitchen boasts Quartz Level 3 countertops, 42 inch cabinets, and premium ZLINE appliances. Modern finishes include engineered hardwood floors, an electric fireplace, and stylish black and gold hardware throughout. The spa like primary suite features a walk in shower, standalone tub, and an expansive walk in closet, providing a private retreat. Built for comfort and efficiency, the home includes spray foam insulation, a high efficiency AC with a heat pump, and LED lighting throughout. Smart home features such as pre wired low voltage systems enhance convenience. Outside, the concrete driveway, automatic irrigation system, and vinyl privacy fence complete the beautifully designed exterior. Located in the highly desirable Euclid St. Paul neighborhood, this home is just minutes from Downtown St. Pete, St. Pete Beach, and the vibrant shopping and dining of Central Avenue. For families and professionals, top rated schools and major medical centers are nearby, including Johns Hopkins All Childrens Hospital, Bayfront Health St. Petersburg, and St. Anthonys Hospital. Experience the perfect combination of luxury, location, and lifestyle in this one of a kind new construction home by Bay to Bay Group. Schedule your private showing today!
Payment Calculator
- Principal & Interest -
- Property Tax $
- Home Insurance $
- HOA Fees $
- Monthly -
Features
Building and Construction
- Builder Model: Custom
- Builder Name: BayTo Bay Group
- Covered Spaces: 0.00
- Exterior Features: Irrigation System, Rain Gutters, Sidewalk, Sliding Doors
- Fencing: Vinyl
- Flooring: Hardwood, Tile
- Living Area: 3820.00
- Other Structures: Guest House
- Roof: Shingle
Property Information
- Property Condition: Under Construction
Land Information
- Lot Features: Cleared, Corner Lot
School Information
- High School: St. Petersburg High-PN
- Middle School: John Hopkins Middle-PN
- School Elementary: Woodlawn Elementary-PN
Garage and Parking
- Garage Spaces: 2.00
- Open Parking Spaces: 0.00
- Parking Features: Alley Access, Garage Faces Rear, Off Street, On Street
Eco-Communities
- Water Source: Public
Utilities
- Carport Spaces: 0.00
- Cooling: Central Air
- Heating: Heat Pump
- Sewer: Public Sewer
- Utilities: Cable Available, Electricity Available
Finance and Tax Information
- Home Owners Association Fee: 0.00
- Insurance Expense: 0.00
- Net Operating Income: 0.00
- Other Expense: 0.00
- Tax Year: 2024
Other Features
- Appliances: Dishwasher, Disposal, Freezer, Ice Maker, Microwave, Range, Refrigerator
- Country: US
- Furnished: Unfurnished
- Interior Features: Built-in Features, Ceiling Fans(s), Dry Bar, High Ceilings, L Dining, Living Room/Dining Room Combo, Open Floorplan, Thermostat, Walk-In Closet(s)
- Legal Description: BURKHARD & LEWIS SUB LOT 26
- Levels: Two
- Area Major: 33705 - St Pete
- Occupant Type: Vacant
- Parcel Number: 13-31-16-12834-000-0260
- Style: Mediterranean
- Views: 43
Similar Properties
Nearby Subdivisions
Bahama Beach Rep
Bahama Shores
Bahama View
Bay Colony Estates
Bay Vista Park Rep
Bay Vista Park Rep 1st Add
Bayou Bonita
Bayou Bonita Park
Bayou Heights Hanlons
Bayou View
Bayou Vista Rep
Bentons Sub
Bon Air
Bungalow Terrace
Burkhard Lewis Sub
Chambers 1st Add To Hollywood
Cromwell Heights
Driftwood
Fair View Heights
Fruitland Heights
Gilbarts Lake Park
Glenwood Heights
Glenwood Park
Grand View Park
Grand View Park Rev
Greater Euclid Place
Grove Heights Rev
Harbordale Sub
Hargraves Sub
Hughes Forrest Bluff Rep
Kramer Walkers Sub
Lake Maggiore Park Rev
Lake Vista
Lakeview Heights
Lakeview Manor
Lakewood Estates Sec A
Lakewood Terrace
Leneves Sub
Lewis Island Bahama Isles Add
Lewis Island Sec 1
Lewis Island Sec 2
Lewis Island Sec 4
Lingamor Sub
Merrells W S Rev
N60ftofs1115ftsofe180ftofse14o
Nebraska Place Sub
Oak Harbor
Oak Villa Sub
Orangewood
Pallanza Park
Pallanza Park Rep
Pallanza Park Rev
Pallanza Rep
Pinellas Point Add 12th St Rep
Pinellas Point Add Sec A Mound
Point Pinellas
Point Pinellas Heights
Powers Bayview Estates
Renwick Erle Sub 2
Ross Oaks
Rouslynn
Schooleys Homeville 2
Setchells Pinellas Point Sub
South Shore Park
Taylors Sub
Tropical Shores
Tropical Shores 1st Add
Tropical Shores 2nd Add
Tropical Shores 3rd Add
Wedgewood Park

- Corey Campbell, REALTOR ®
- Preferred Property Associates Inc
- 727.320.6734
- corey@coreyscampbell.com



