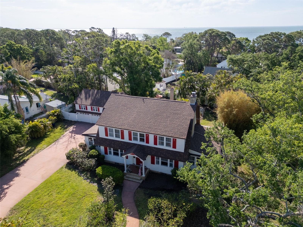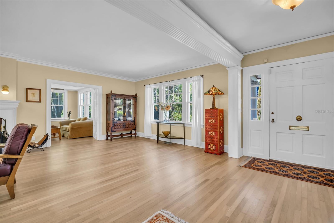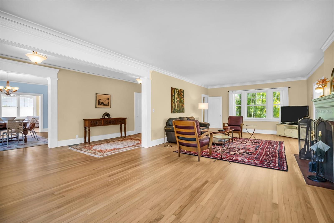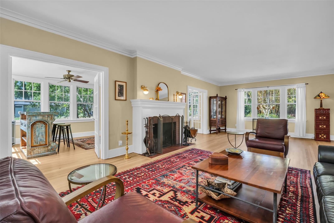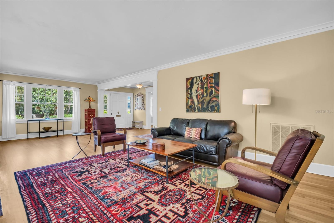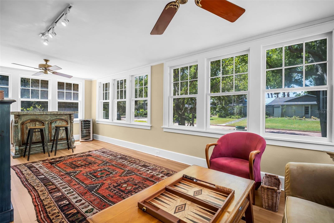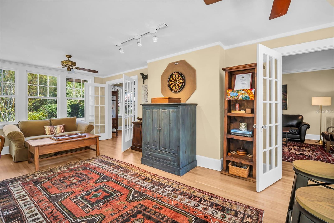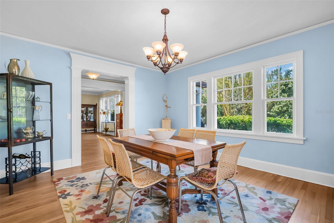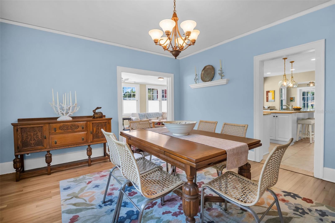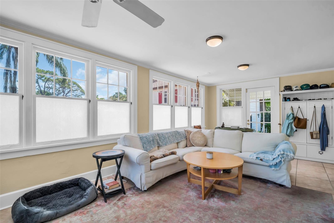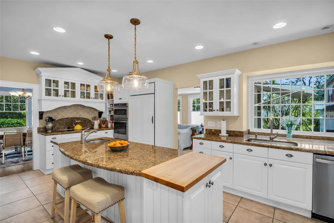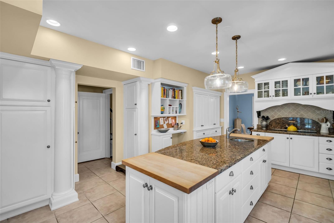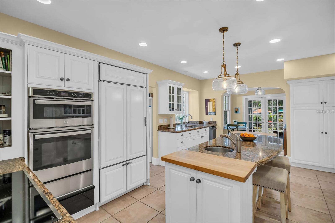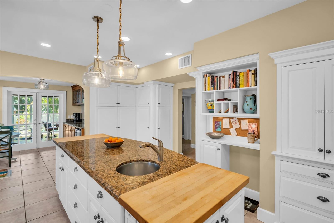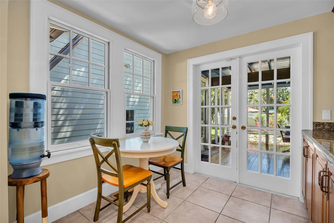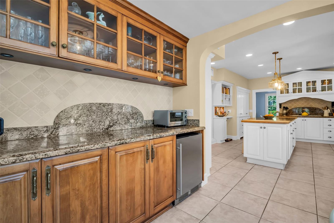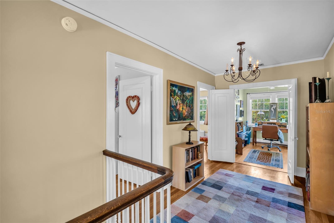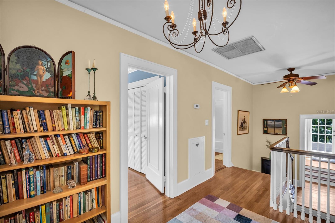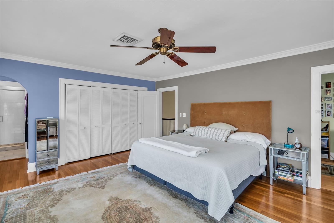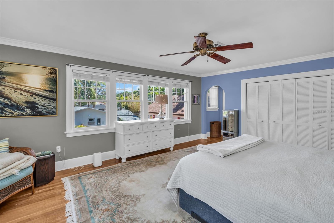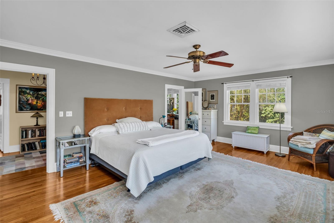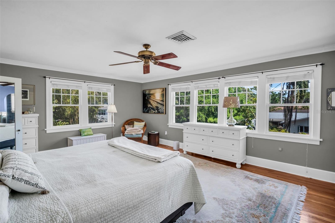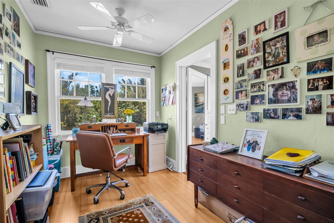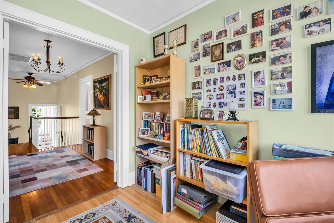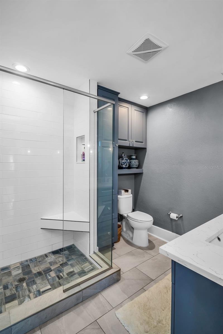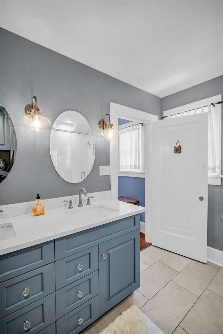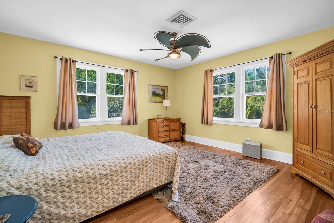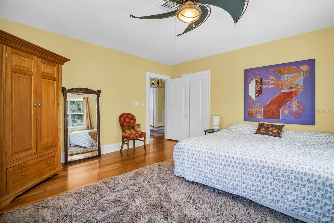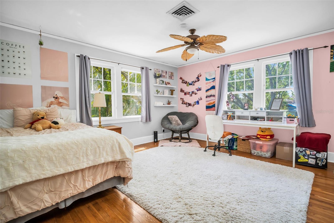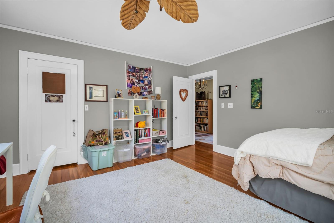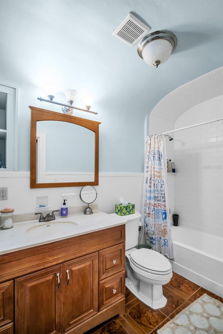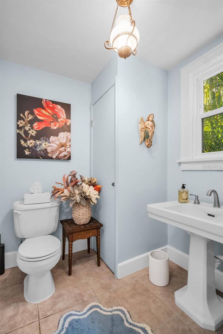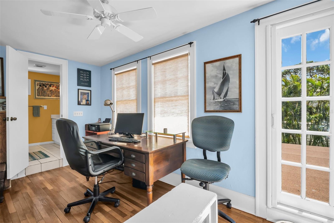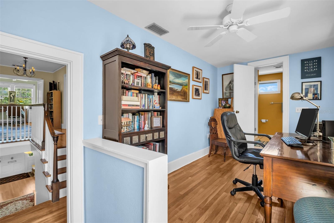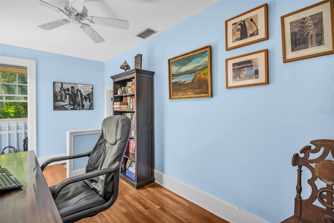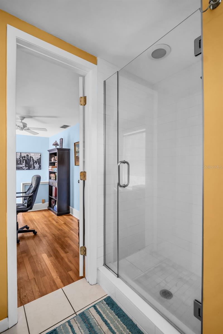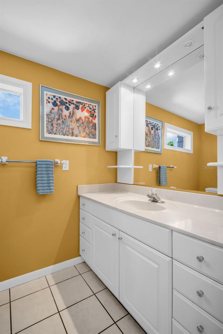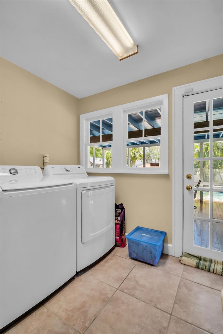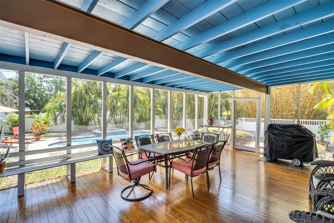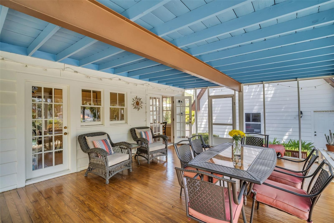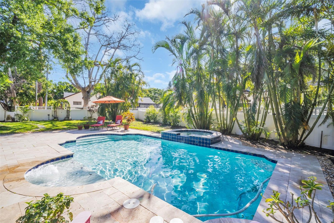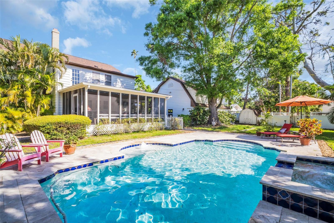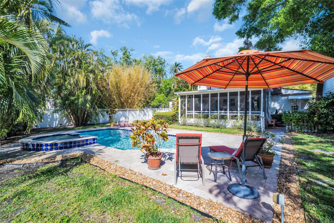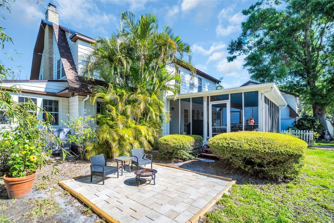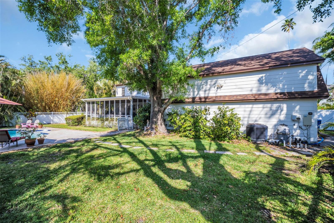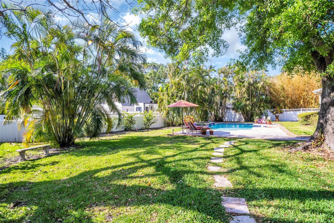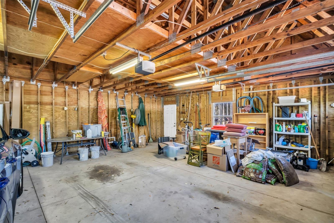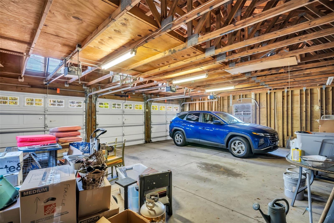1226 Serpentine Drive S, ST PETERSBURG, FL 33705
Property Photos
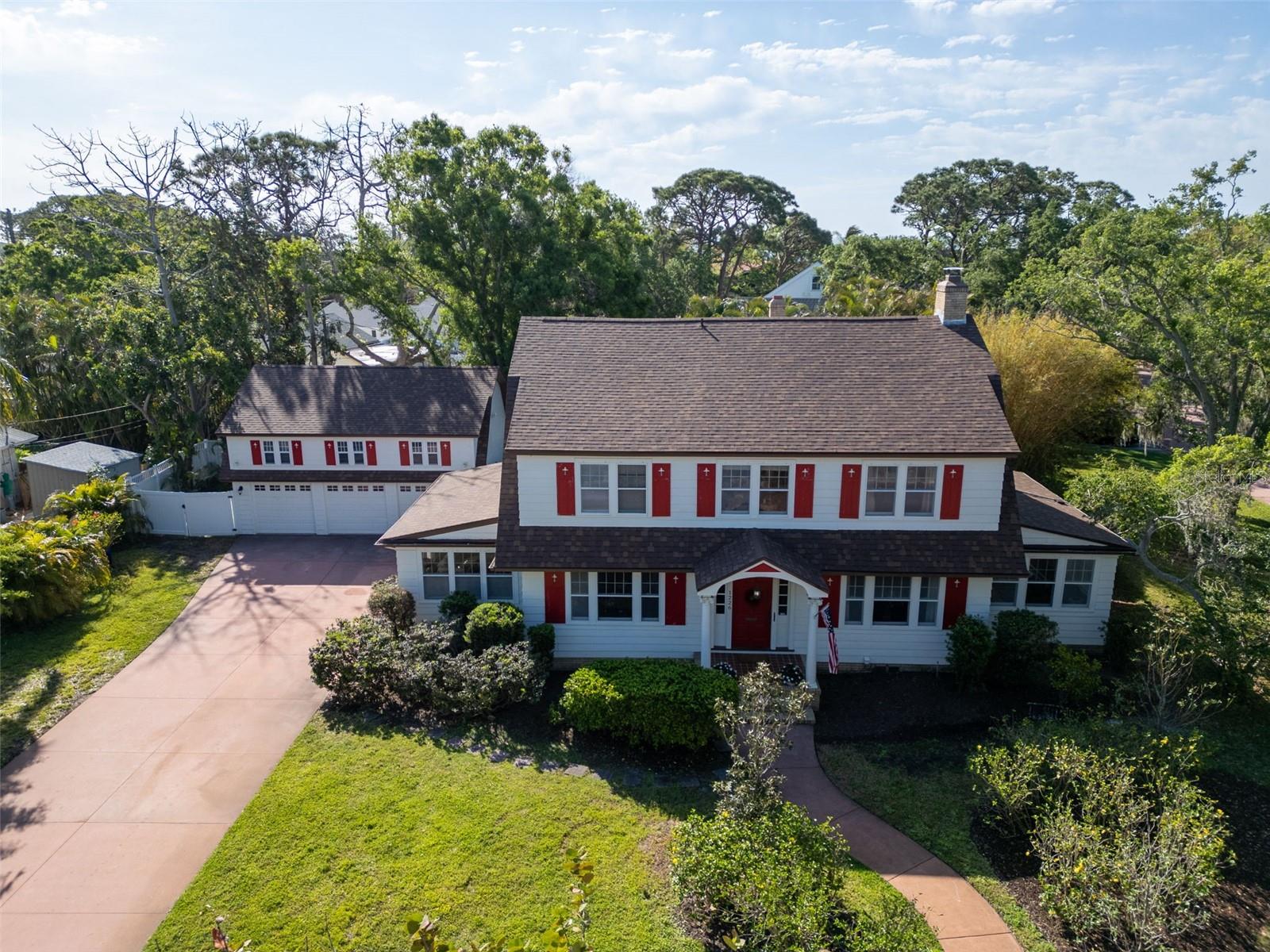
Would you like to sell your home before you purchase this one?
Priced at Only: $1,625,000
For more Information Call:
Address: 1226 Serpentine Drive S, ST PETERSBURG, FL 33705
Property Location and Similar Properties
- MLS#: TB8368754 ( Residential )
- Street Address: 1226 Serpentine Drive S
- Viewed: 8
- Price: $1,625,000
- Price sqft: $282
- Waterfront: No
- Year Built: 1924
- Bldg sqft: 5764
- Bedrooms: 4
- Total Baths: 4
- Full Baths: 3
- 1/2 Baths: 1
- Garage / Parking Spaces: 3
- Days On Market: 17
- Additional Information
- Geolocation: 27.7024 / -82.6506
- County: PINELLAS
- City: ST PETERSBURG
- Zipcode: 33705
- Subdivision: Pinellas Point Add Sec A Mound
- Elementary School: Maximo Elementary PN
- Middle School: Bay Point Middle PN
- High School: Lakewood High PN
- Provided by: CONCIERGE REALTY ASSOCIATES
- Contact: Oscar Marti
- 727-201-3575

- DMCA Notice
-
DescriptionWelcome to the magnificent home, nestled in the historic Pink Streets of Saint Petersburg, Florida. In the mid 1920s, visionary developer George Cook set out to create an upscale neighborhood like no other in the city. This is your once in a lifetime opportunity to own a stunning, period original Dutch Colonial home, built in 1924, reflecting Cooks grand vision for the Pink Streets. As you step into the grand foyer, youll immediately notice the recently refinished original solid oak floors, now boasting a contemporary finish. The expansive 32 x 15 living room features a gorgeous wood burning fireplace, perfect for those occasional chilly Florida nights. To the west, one of two sun drenched family rooms invites natural light, offering a cozy retreat. Adjacent to the living room, the formal 15 x 13 dining room seamlessly connects to the kitchen. On the east side of the home, the second family room, also bathed in sunlight, provides the perfect space for quiet reading or intimate gatherings. The home offers four spacious bedrooms, one of which is currently used as an office. The luxurious 15 x 20 primary suite includes an en suite bath. Two additional bathrooms are located on the second floor, with a convenient half bath on the first floor. In total, the home boasts 3,724 square feet of air conditioned living space. The kitchen is ideal for entertaining, with all appliances installed in 2022, except for the high end Sub Zero refrigerator freezer, which dates to 2016. A charming butlers pantry, featuring seating for two and a brightly lit window, overlooks the spacious three car garage. The garage itself provides abundant storage, including a loft, while the long driveway accommodates 8 10 vehicles for off street parking. At the rear of the kitchen, a generous 23 x 16 screened porch overlooks a beautiful in ground pool, built in 2016. Surrounding the pool, a stunning deck creates the perfect setting for a "dolce far niente"Italian for "the sweetness of doing nothing." This magnificent Dutch Colonial home sits on a lushly landscaped corner lot, spanning approximately 18,008 square feet (134 x 133). Major updates include a brand new roof (2024) and a recently replaced A/C unit. Additionally, the A/C ducts in the 4 crawl space were replaced in December 2024.. This extraordinary home offers a timeless blend of historic charm and modern convenience. After exploring the photos and videos, you'll fall in love with this beauty.
Payment Calculator
- Principal & Interest -
- Property Tax $
- Home Insurance $
- HOA Fees $
- Monthly -
Features
Building and Construction
- Basement: Crawl Space
- Covered Spaces: 0.00
- Exterior Features: Irrigation System, Lighting, Private Mailbox
- Fencing: Vinyl
- Flooring: Tile, Wood
- Living Area: 3746.00
- Other Structures: Shed(s)
- Roof: Shingle
Property Information
- Property Condition: Completed
Land Information
- Lot Features: Corner Lot, Flood Insurance Required, FloodZone, City Limits, In County, Irregular Lot, Landscaped, Paved
School Information
- High School: Lakewood High-PN
- Middle School: Bay Point Middle-PN
- School Elementary: Maximo Elementary-PN
Garage and Parking
- Garage Spaces: 3.00
- Open Parking Spaces: 0.00
- Parking Features: Driveway, Garage Door Opener, Off Street, Oversized
Eco-Communities
- Pool Features: Gunite, In Ground, Lighting
- Water Source: None
Utilities
- Carport Spaces: 0.00
- Cooling: Central Air
- Heating: Central, Electric
- Pets Allowed: Yes
- Sewer: Public Sewer
- Utilities: BB/HS Internet Available, Cable Available, Cable Connected, Electricity Connected, Phone Available, Public, Sewer Connected, Water Connected
Finance and Tax Information
- Home Owners Association Fee: 0.00
- Insurance Expense: 0.00
- Net Operating Income: 0.00
- Other Expense: 0.00
- Tax Year: 2024
Other Features
- Appliances: Bar Fridge, Built-In Oven, Convection Oven, Cooktop, Dishwasher, Disposal, Dryer, Electric Water Heater, Exhaust Fan, Freezer, Ice Maker, Microwave, Range, Range Hood, Refrigerator, Washer
- Country: US
- Interior Features: Crown Molding, Eat-in Kitchen, High Ceilings, Other, Solid Surface Counters, Solid Wood Cabinets, Split Bedroom, Thermostat
- Legal Description: PINELLAS POINT ADD SEC A MOUND SEC BLK 14, LOTS 1, 2 & 12
- Levels: Two
- Area Major: 33705 - St Pete
- Occupant Type: Owner
- Parcel Number: 13-32-16-71244-014-0010
- Possession: Close Of Escrow
- Style: Dutch Provincial
Nearby Subdivisions
Bahama Beach Rep
Bahama Shores
Bahama View
Bay Colony Estates
Bay Vista Park Rep
Bay Vista Park Rep 1st Add
Bayou Bonita
Bayou Bonita Park
Bayou Heights Hanlons
Bayou View
Bayou Vista Rep
Bentons Sub
Bon Air
Bungalow Terrace
Burkhard Lewis Sub
Chambers 1st Add To Hollywood
Cromwell Heights
Driftwood
Fair View Heights
Fruitland Heights
Gilbarts Lake Park
Glenwood Heights
Glenwood Park
Grand View Park
Grand View Park Rev
Greater Euclid Place
Grove Heights Rev
Harbordale Sub
Hargraves Sub
Hughes Forrest Bluff Rep
Kramer Walkers Sub
Lake Maggiore Park Rev
Lake Vista
Lakeview Heights
Lakeview Manor
Lakewood Estates Sec A
Lakewood Terrace
Leneves Sub
Lewis Island Bahama Isles Add
Lewis Island Sec 1
Lewis Island Sec 2
Lewis Island Sec 4
Lingamor Sub
Merrells W S Rev
N60ftofs1115ftsofe180ftofse14o
Nebraska Place Sub
Oak Harbor
Oak Villa Sub
Orangewood
Pallanza Park
Pallanza Park Rep
Pallanza Park Rev
Pallanza Rep
Pinellas Point Add 12th St Rep
Pinellas Point Add Sec A Mound
Point Pinellas
Point Pinellas Heights
Powers Bayview Estates
Renwick Erle Sub 2
Ross Oaks
Rouslynn
Schooleys Homeville 2
Setchells Pinellas Point Sub
South Shore Park
Taylors Sub
Tropical Shores
Tropical Shores 1st Add
Tropical Shores 2nd Add
Tropical Shores 3rd Add
Wedgewood Park

- Corey Campbell, REALTOR ®
- Preferred Property Associates Inc
- 727.320.6734
- corey@coreyscampbell.com



