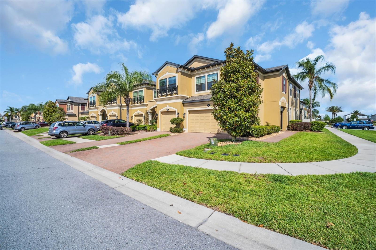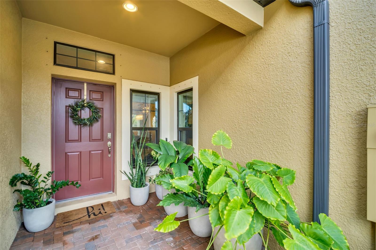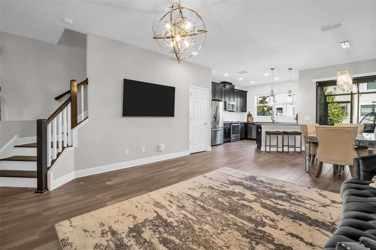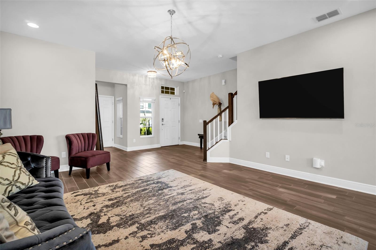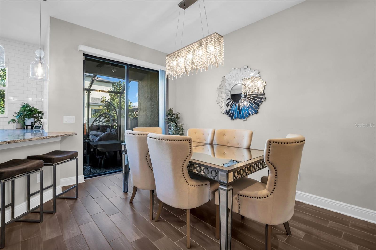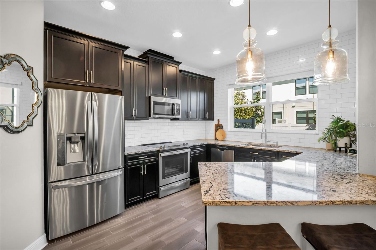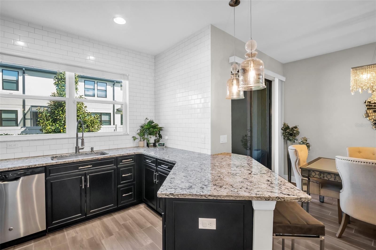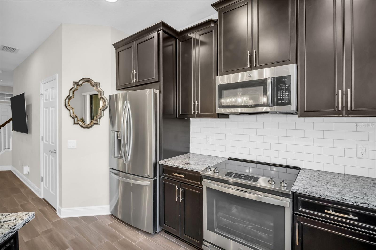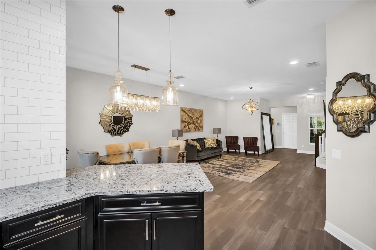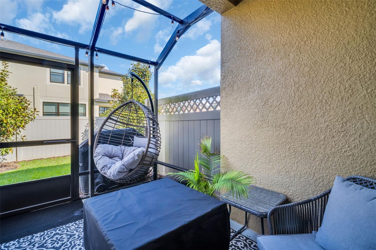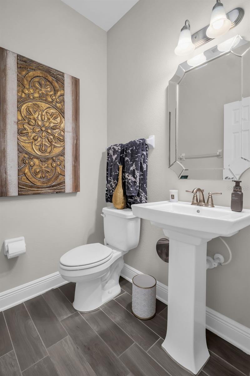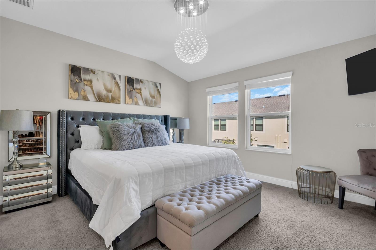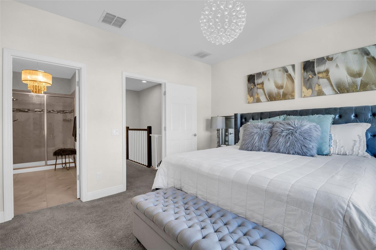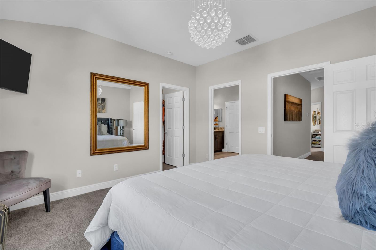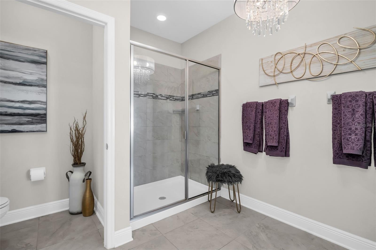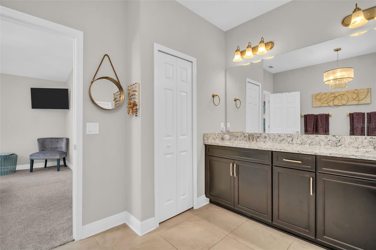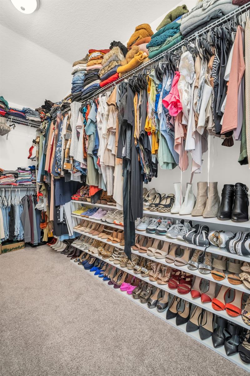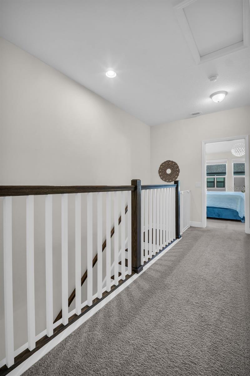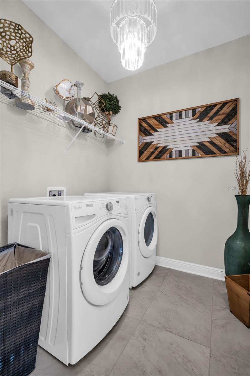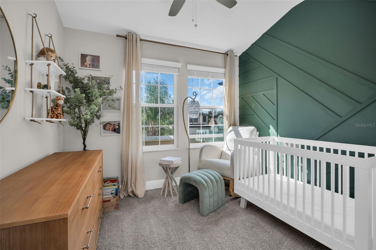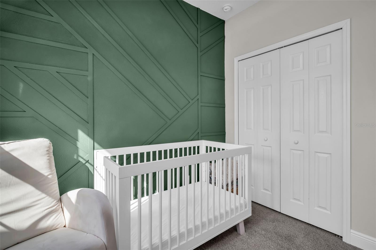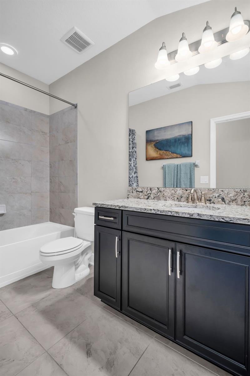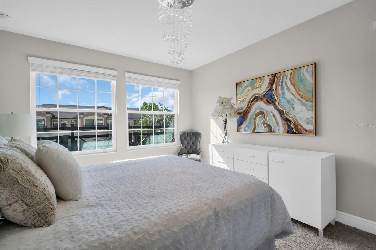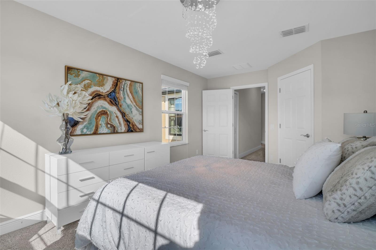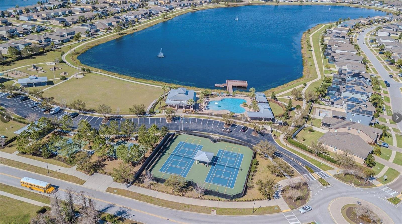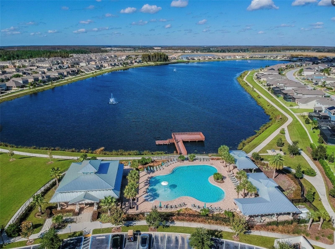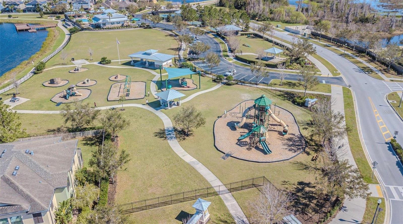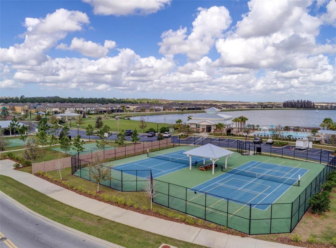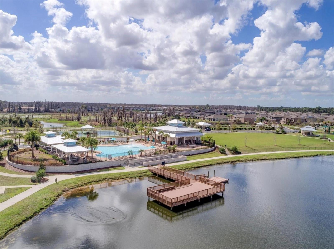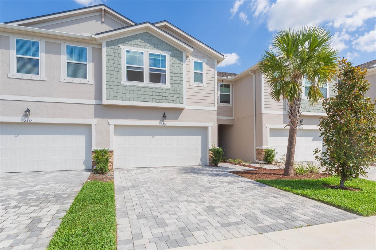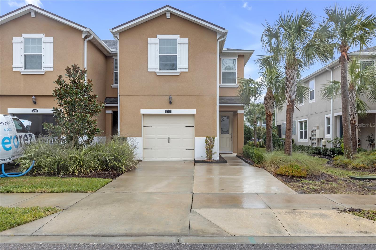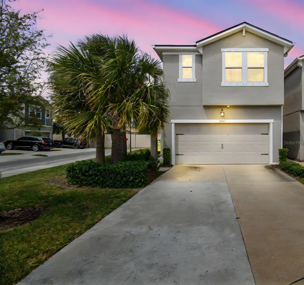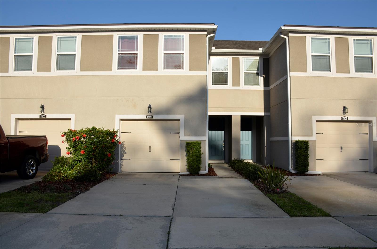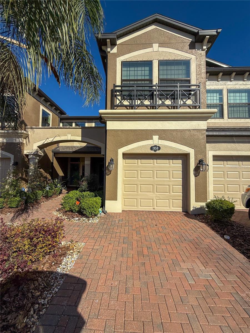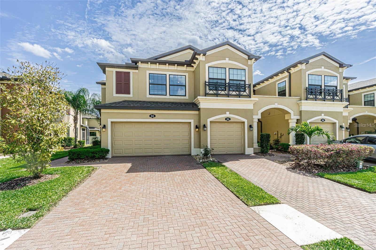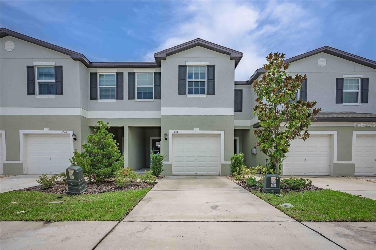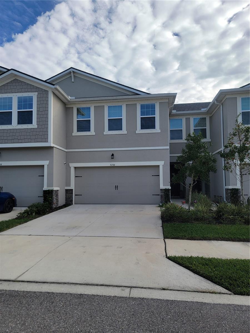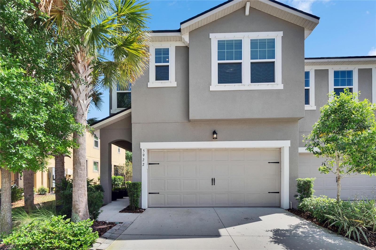1920 Milkweed Trace, LUTZ, FL 33558
Property Photos
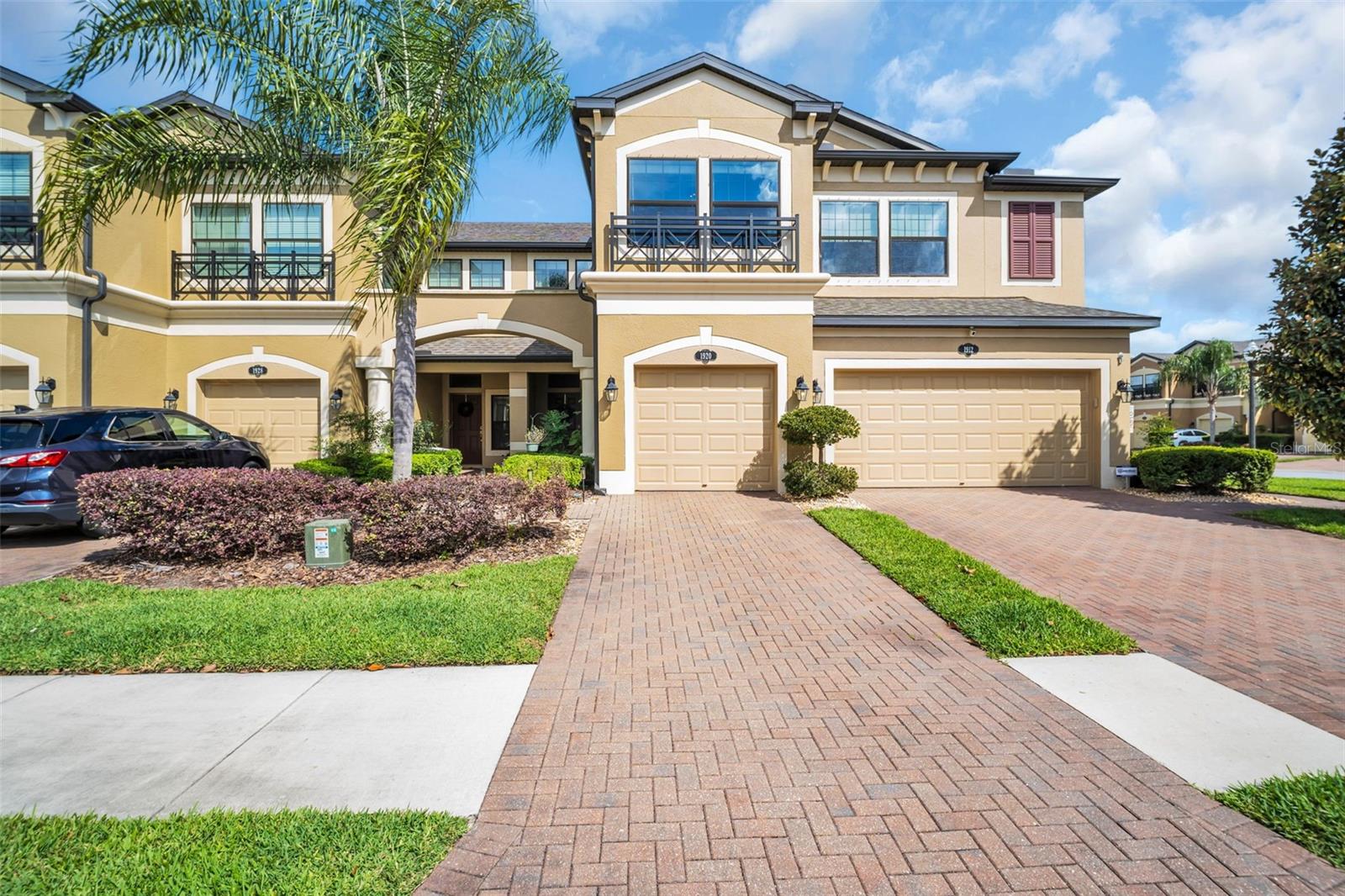
Would you like to sell your home before you purchase this one?
Priced at Only: $399,999
For more Information Call:
Address: 1920 Milkweed Trace, LUTZ, FL 33558
Property Location and Similar Properties
- MLS#: TB8368686 ( Residential )
- Street Address: 1920 Milkweed Trace
- Viewed: 14
- Price: $399,999
- Price sqft: $216
- Waterfront: No
- Year Built: 2018
- Bldg sqft: 1853
- Bedrooms: 3
- Total Baths: 3
- Full Baths: 2
- 1/2 Baths: 1
- Garage / Parking Spaces: 1
- Days On Market: 23
- Additional Information
- Geolocation: 28.1853 / -82.504
- County: HILLSBOROUGH
- City: LUTZ
- Zipcode: 33558
- Subdivision: Long Lake Ranch Village 8
- Elementary School: Oakstead
- Middle School: Charles S. Rushe
- High School: Sunlake
- Provided by: LPT REALTY, LLC
- Contact: Shady David
- 877-366-2213

- DMCA Notice
-
DescriptionMeticulously maintained gorgeous townhome in the highly desirable Long Lake Ranch community of Lutz! The first floor has a very open and inviting layout with entry foyer, living, dining, kitchen, 1/2 bath, newly screened lanai and beautiful light fixtures. The warm and bright kitchen features 42 cabinets, a new spring high arc Moen faucet, beautiful Quartz countertops, a bank of drawers allowing extra storage, quartz countertops, stainless steel appliances including a new GE stainless steel slide in range, stunning countertop to ceiling backsplash, a french door refrigerator, large walk in pantry closet, large windows, tons of counter space & a breakfast bar! This townhome features an upstairs master bedroom with a spacious walk in closet and a huge master bathroom with dual sinks! The second level also provides another spacious bedroom with a walk in closet, a third bedroom that doubles as a cozy bedroom/great office space, another full bath and a laundry room with storage space. Water softener and filter and hurricane shutters are included. The HOA fee includes two Community Pools, Maintenance Exterior, Maintenance Grounds, Maintenance Repairs, Recreational Facilities, Sewer, Trash, and Water. Community amenities are just moments away, offering a resort style pool with a fun splash zone, a park, picnic area, large playground with climbing rocks, tennis and basketball courts, a dog park, a 40 acre lake with a fishing pier and even a second pool with a cabana! Nearby beaches, golf courses, medical facilities, restaurants, top rated schools, shopping, and much more. Easy access onto SR 54, Suncoast Expressway 589, US 41, I 75, 275 & Tampa Airport, this beautiful home will put you in the middle of it all. Don't miss out on the chance to make this your new homeschedule a private showing today!
Payment Calculator
- Principal & Interest -
- Property Tax $
- Home Insurance $
- HOA Fees $
- Monthly -
Features
Building and Construction
- Covered Spaces: 0.00
- Exterior Features: Irrigation System, Lighting, Sidewalk, Sliding Doors
- Flooring: Carpet, Ceramic Tile, Wood
- Living Area: 1853.00
- Roof: Shingle
Land Information
- Lot Features: Sidewalk, Paved
School Information
- High School: Sunlake High School-PO
- Middle School: Charles S. Rushe Middle-PO
- School Elementary: Oakstead Elementary-PO
Garage and Parking
- Garage Spaces: 1.00
- Open Parking Spaces: 0.00
- Parking Features: Driveway, Garage Door Opener
Eco-Communities
- Water Source: Public
Utilities
- Carport Spaces: 0.00
- Cooling: Central Air
- Heating: Central
- Pets Allowed: Breed Restrictions, Cats OK, Dogs OK
- Sewer: Public Sewer
- Utilities: BB/HS Internet Available, Cable Available, Electricity Available
Amenities
- Association Amenities: Basketball Court, Clubhouse, Park, Pickleball Court(s), Playground, Pool, Recreation Facilities, Tennis Court(s), Trail(s)
Finance and Tax Information
- Home Owners Association Fee Includes: Pool, Maintenance Structure, Maintenance Grounds, Maintenance, Recreational Facilities, Sewer, Trash, Water
- Home Owners Association Fee: 257.00
- Insurance Expense: 0.00
- Net Operating Income: 0.00
- Other Expense: 0.00
- Tax Year: 2024
Other Features
- Appliances: Dishwasher, Disposal, Dryer, Electric Water Heater, Freezer, Ice Maker, Microwave, Range, Refrigerator, Washer, Water Filtration System, Water Purifier, Water Softener
- Association Name: Laura Coleman
- Association Phone: 813-600-1100
- Country: US
- Interior Features: Ceiling Fans(s), Eat-in Kitchen, High Ceilings, Kitchen/Family Room Combo, Living Room/Dining Room Combo, Open Floorplan, PrimaryBedroom Upstairs, Solid Surface Counters, Walk-In Closet(s)
- Legal Description: LONG LAKE RANCH VILLAGE 8 PB 70 PG 034 BLOCK 13 LOT 39 OR 9697 PG 3147
- Levels: Two
- Area Major: 33558 - Lutz
- Occupant Type: Owner
- Parcel Number: 18-26-33-003.0-013.00-039.0
- Views: 14
- Zoning Code: MPUD
Similar Properties
Nearby Subdivisions
Hidden Oaks Twnhms
Lakeshore Preserve
Long Lake Ranch Village 6
Long Lake Ranch Village 6 Prcl
Long Lake Ranch Village 8
Long Lake Ranch Village Ph 8
Long Lake Ranchvlg 8
Not In Hernando
Parkview At Long Lake Ranch
Parkviewlong Lake Ranch Ph 1a
Parkviewlong Lake Ranch Ph 1b
Parkviewlong Lake Ranch Ph 2a
Sylvan Crossing Ph 1
Timbergrove
Townescypress Ranch

- Corey Campbell, REALTOR ®
- Preferred Property Associates Inc
- 727.320.6734
- corey@coreyscampbell.com



