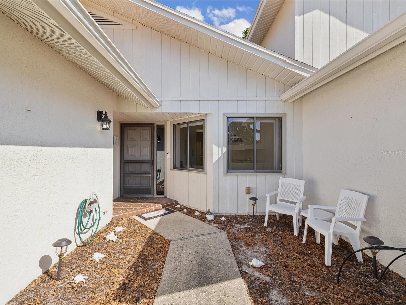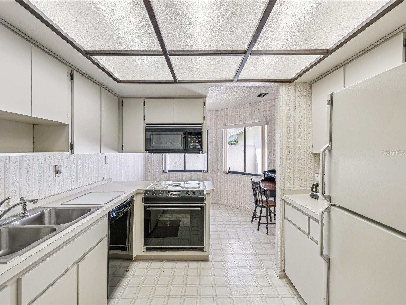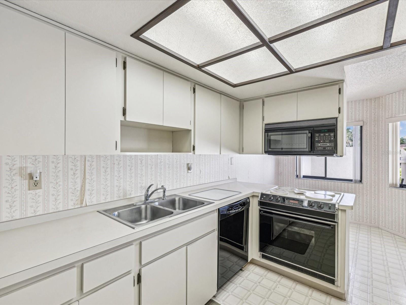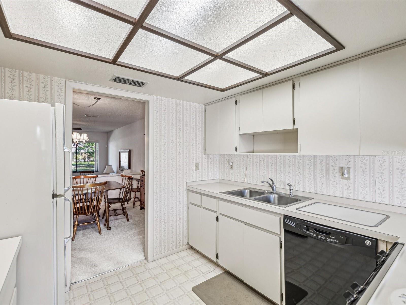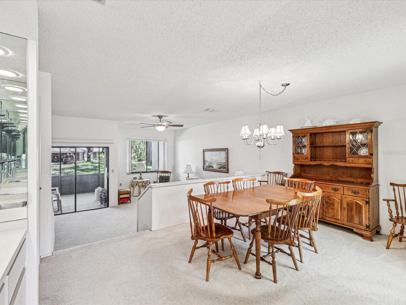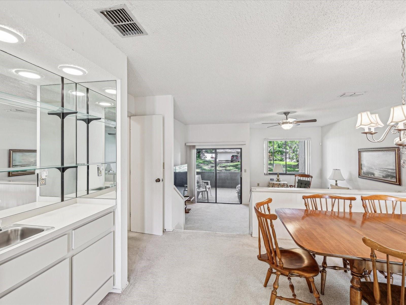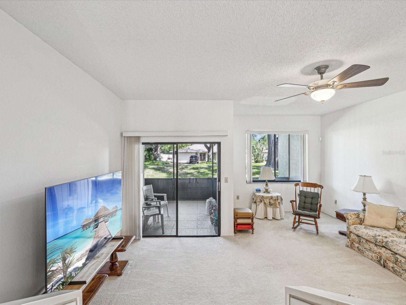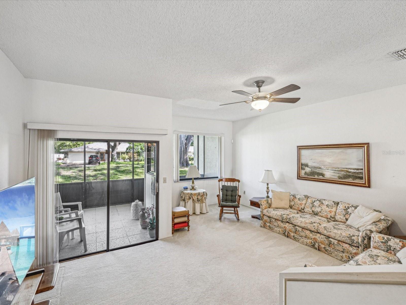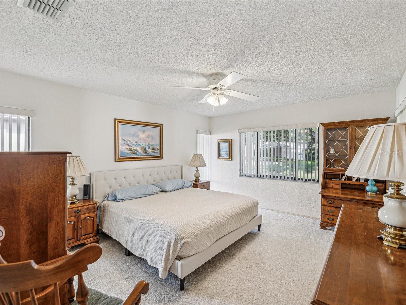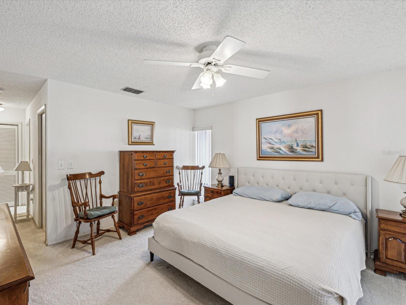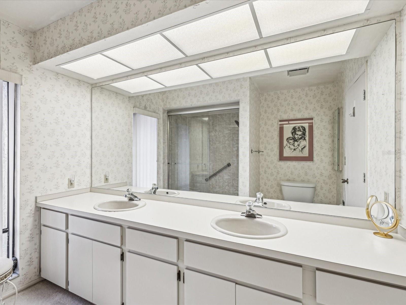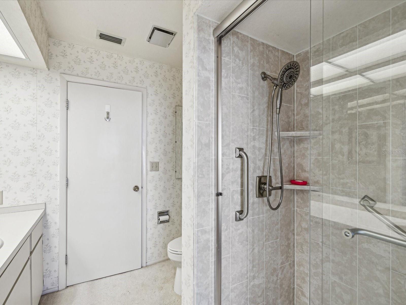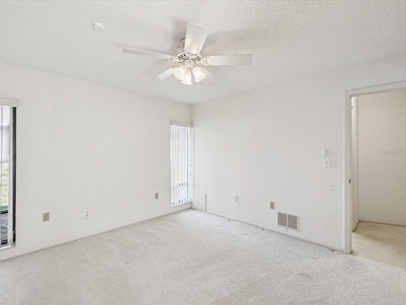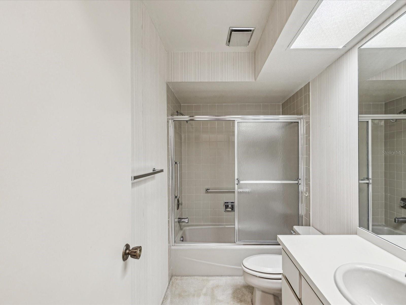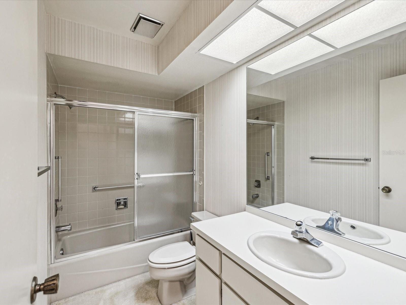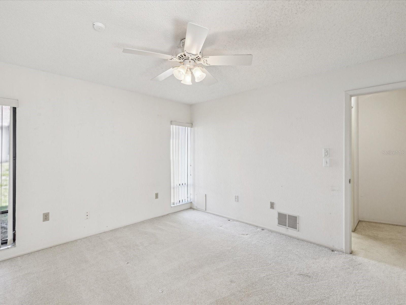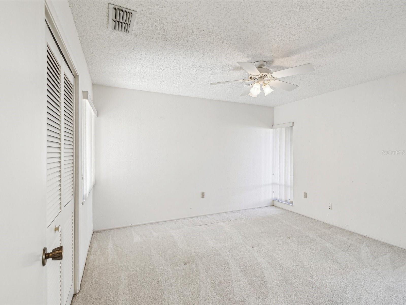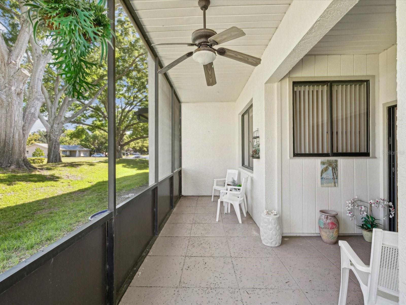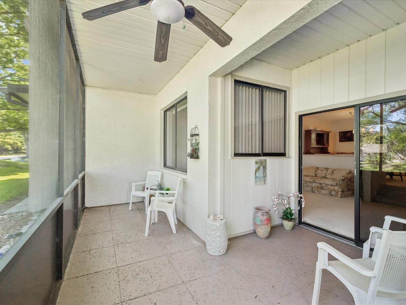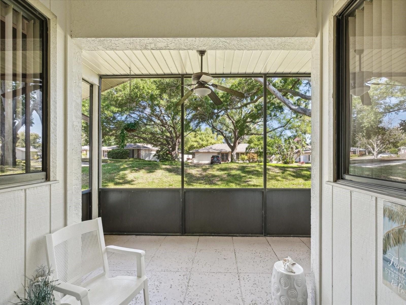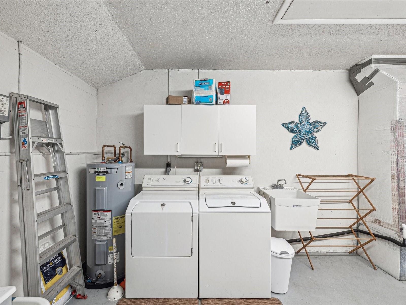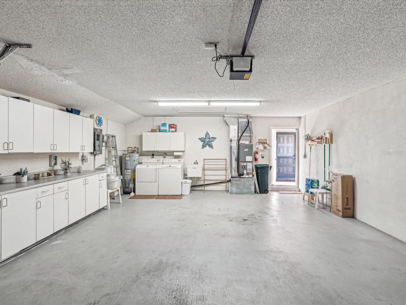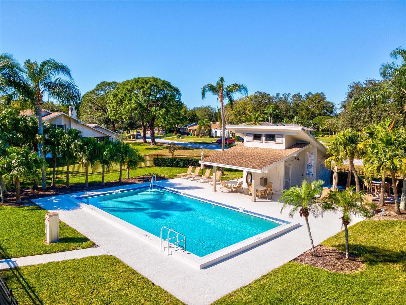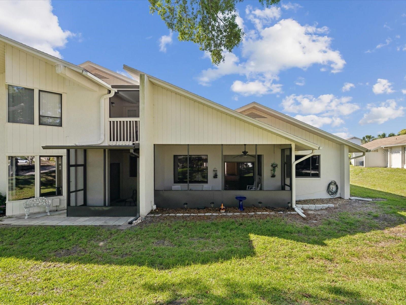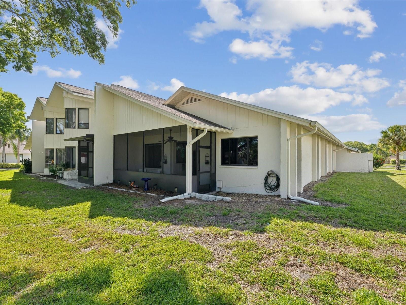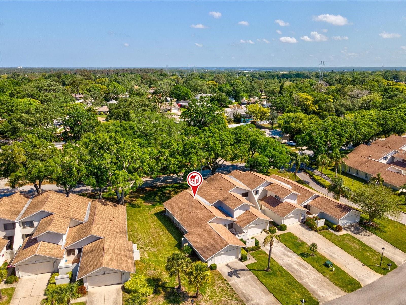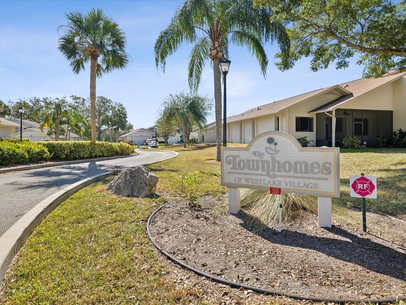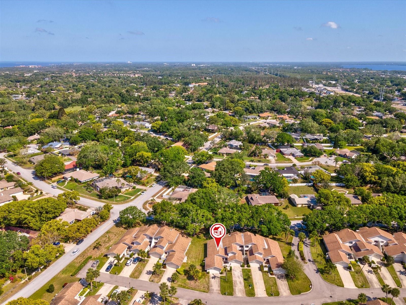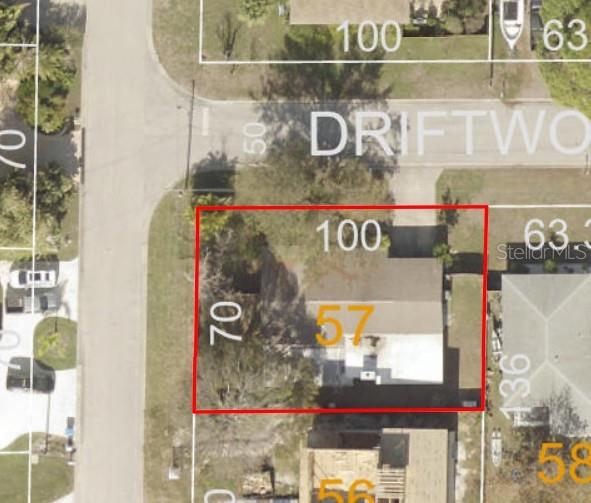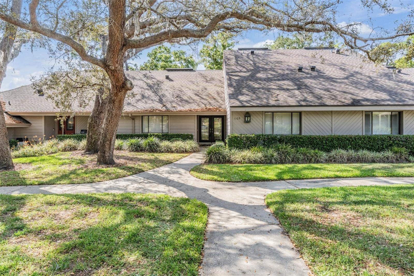456 Lakeview Drive 5, PALM HARBOR, FL 34683
Property Photos
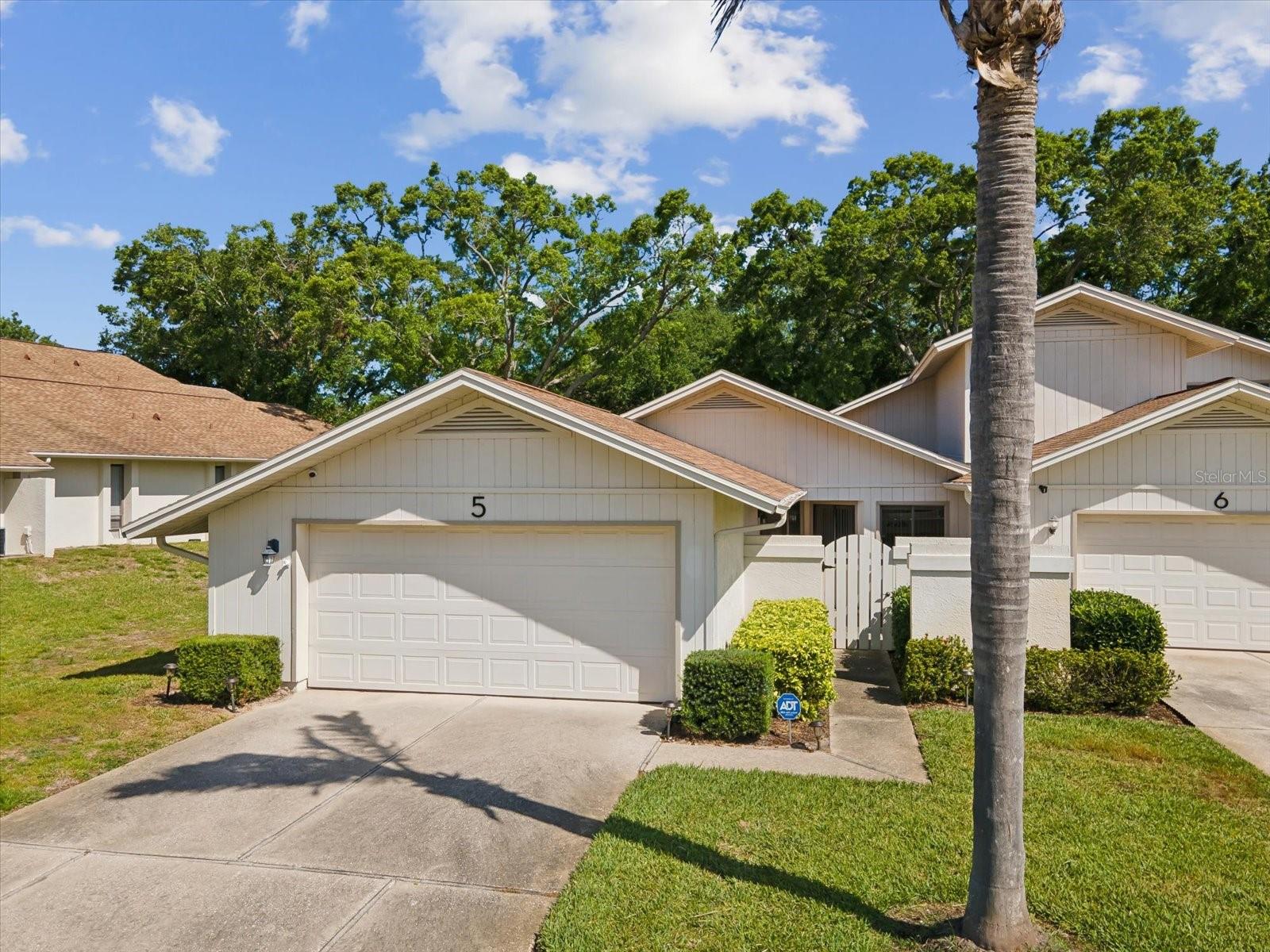
Would you like to sell your home before you purchase this one?
Priced at Only: $274,900
For more Information Call:
Address: 456 Lakeview Drive 5, PALM HARBOR, FL 34683
Property Location and Similar Properties
- MLS#: TB8368618 ( Residential )
- Street Address: 456 Lakeview Drive 5
- Viewed: 36
- Price: $274,900
- Price sqft: $206
- Waterfront: No
- Year Built: 1981
- Bldg sqft: 1335
- Bedrooms: 2
- Total Baths: 2
- Full Baths: 2
- Garage / Parking Spaces: 2
- Days On Market: 107
- Additional Information
- Geolocation: 28.0842 / -82.7517
- County: PINELLAS
- City: PALM HARBOR
- Zipcode: 34683
- Subdivision: Townhomes Of Westlake
- Elementary School: Sutherland
- Middle School: Palm Harbor
- High School: Palm Harbor Univ
- Provided by: ENGEL & VOLKERS BELLEAIR
- Contact: Kristin Hallamek
- 727-461-1000

- DMCA Notice
-
DescriptionSeller will credit the buyer $10,000.00 at closing! 2 bedroom, 2 bathroom, 2 car garage Villa nestled in one of Palm Harbors most sought after communities of Westlake Village! Light and Bright with new paint! Open living area including separate dining space with wet bar. Kitchen boasts tons of counter space, storage and adorable eat in space overlooking front courtyard. Both bedrooms are generously sized, with the primary suite offering en suite bathroom and spacious closets. Residents can enjoy the sparkling community pool and access to join the the main Westlake clubhouse, which offers amenities such as tennis courts, clubhouse, trails, parks and a lap pool. With its premier central Palm Harbor location and unbeatable amenities, this villa provides a lifestyle of tranquility and convenience. FEATURES: Move in Ready! Immediate occupancy available! Dining / Flex room Freshly painted Light and bright Private screened covered porch in back Quiet Community HOA maintained neighborhood
Payment Calculator
- Principal & Interest -
- Property Tax $
- Home Insurance $
- HOA Fees $
- Monthly -
Features
Building and Construction
- Covered Spaces: 0.00
- Exterior Features: Lighting, Rain Gutters, Sidewalk, Sliding Doors
- Flooring: Carpet, Linoleum
- Living Area: 1335.00
- Roof: Shingle
Land Information
- Lot Features: Landscaped, Near Public Transit, Sidewalk, Paved
School Information
- High School: Palm Harbor Univ High-PN
- Middle School: Palm Harbor Middle-PN
- School Elementary: Sutherland Elementary-PN
Garage and Parking
- Garage Spaces: 2.00
- Open Parking Spaces: 0.00
Eco-Communities
- Water Source: Public
Utilities
- Carport Spaces: 0.00
- Cooling: Central Air
- Heating: Central
- Pets Allowed: Yes
- Sewer: Public Sewer
- Utilities: Electricity Connected, Sewer Connected, Water Connected
Amenities
- Association Amenities: Pool
Finance and Tax Information
- Home Owners Association Fee Includes: Pool, Insurance, Maintenance Grounds, Recreational Facilities, Sewer, Trash, Water
- Home Owners Association Fee: 700.00
- Insurance Expense: 0.00
- Net Operating Income: 0.00
- Other Expense: 0.00
- Tax Year: 2024
Other Features
- Appliances: Dishwasher, Dryer, Microwave, Range, Refrigerator, Washer, Water Softener
- Association Name: Sentry Management
- Country: US
- Furnished: Unfurnished
- Interior Features: Ceiling Fans(s), Thermostat, Wet Bar, Window Treatments
- Legal Description: TOWNHOMES OF WESTLAKE VILLAGE CONDO, PHASE C BLDG 6, UNIT 5
- Levels: One
- Area Major: 34683 - Palm Harbor
- Occupant Type: Vacant
- Parcel Number: 01-28-15-91561-006-0050
- Possession: Close Of Escrow
- Views: 36
- Zoning Code: CONDO
Similar Properties
Nearby Subdivisions
Allens Ridge
Arbor Chase
Arbor Glen Ph Two
Autumn Woodsunit 1
Autumn Woodsunit Ii
Barrington Oaks West
Baywood Village
Baywood Village Sec 2
Baywood Village Sec 3
Baywood Village Sec 5
Beacon Groves
Beacon Groves Unit Iii
Beacon Groves Unit Iv
Blue Jay Woodlands Ph 2
Blue Jay Woodlands Ph 1
Blue Jay Woodlands- Ph 1
Burghstreamss Sub
Country Woods
Courtyards 2 At Gleneagles
Crystal Beach Estates
Crystal Beach Rev
Dove Hollow-unit Ii
Dove Hollowunit I
Dove Hollowunit Ii
Eagle Chase
Enclave At Gleneagles
Eniswood
Eniswoodunit I
Estates At Eniswood
Forest Grove Ph I
Franklin Square East
Franklin Square Ph Iii
Futrells Sub
Gleneagles
Gleneagles Cluster
Grand Bay Heights
Grand Bay Sub
Green Valley Estates
Green Valley Estates Unit Two
Griders H L Sub
Harbor Hills Of Palm Harbor
Harbor Lakes
Highlands Of Innisbrook
Hilltop Groves Estates
Indian Bluff Island
Indian Bluff Island 3rd Add
Indian Trails
Indian Trails Add
Innisbrook Prcl F
Kramer F A Sub
Lake Highlands Estates
Larocca Estates
Laurel Oak Woods
Manning Oaks
Ozona Shores 3rd Add
Patty Ann Acres
Pine Lake
Pipers Meadow
Pleasant Valley Add
Silver Ridge
Spanish Oaks
St Joseph Sound Estates
Sutherland Shores
Sutherland Town Of
Sutherland Town Of Blk 117 Lot
Townhomes Of Westlake
Villas Of Beacon Groves
Wall Spgs
Waterford Crossing P
Waterford Crossing Ph I
Waterford Crossing Ph Ii
West Breeze Estates
West Lake Village
Westlake Village
Westlake Village Sec Ii
Wexford Leas
Wexford Leas Unit 1
Wexford Leas-unit 3
Wexford Leasunit 3
Whisper Lake Sub

- Corey Campbell, REALTOR ®
- Preferred Property Associates Inc
- 727.320.6734
- corey@coreyscampbell.com



