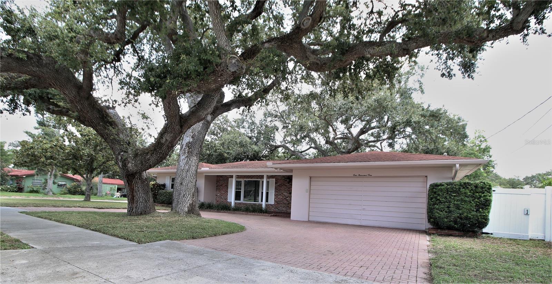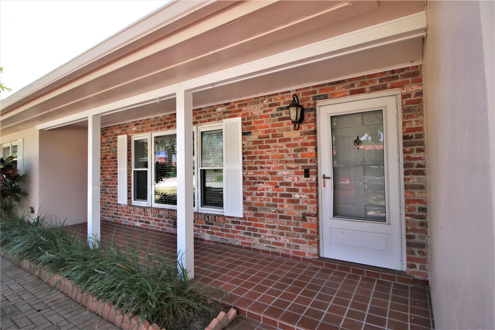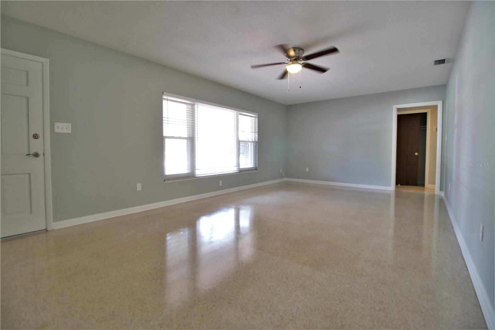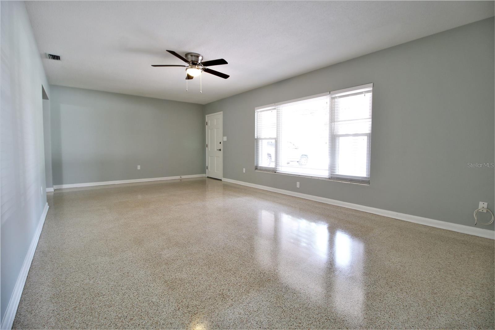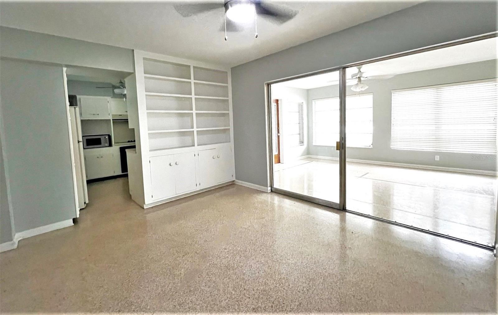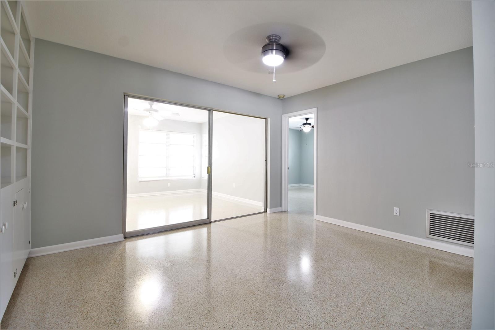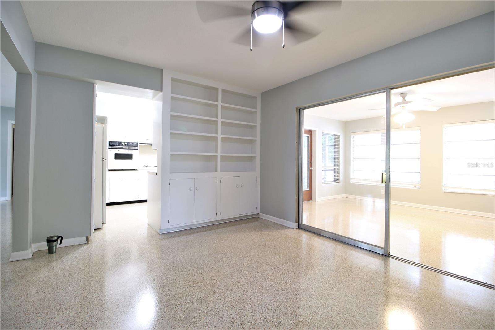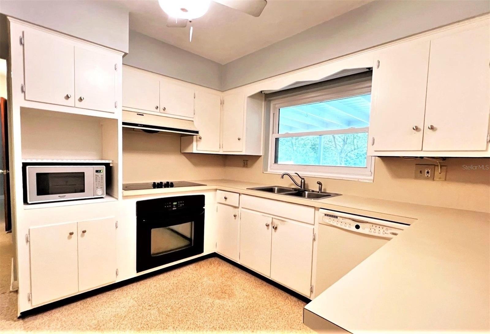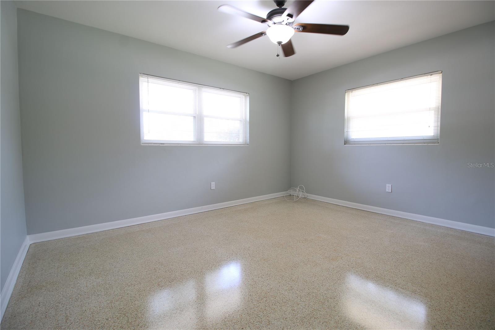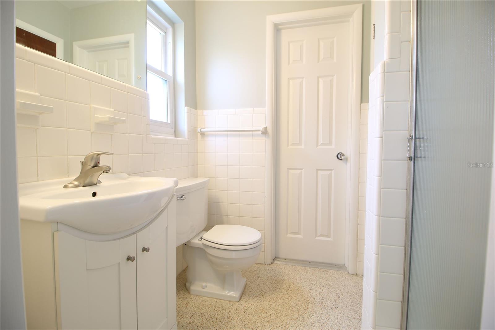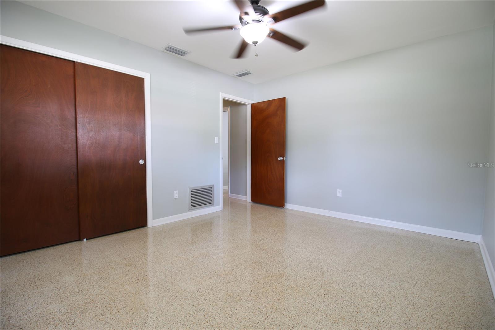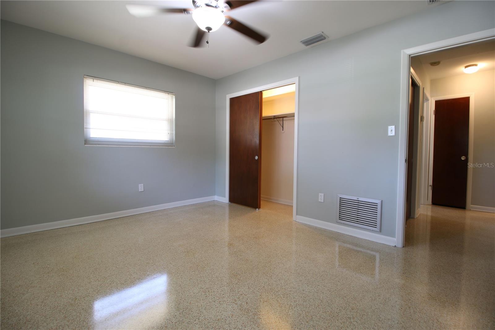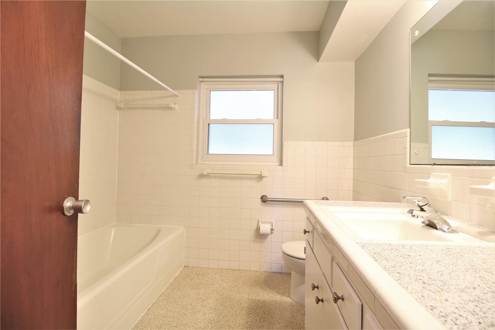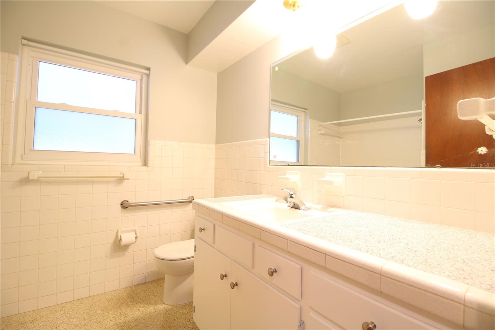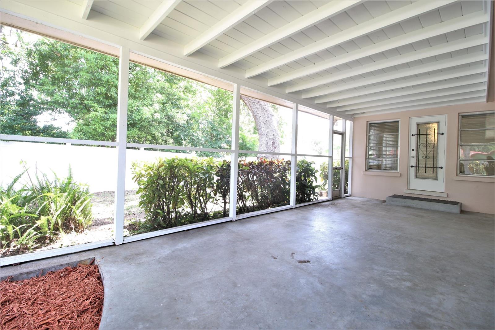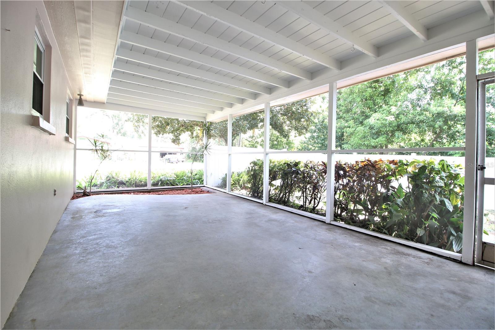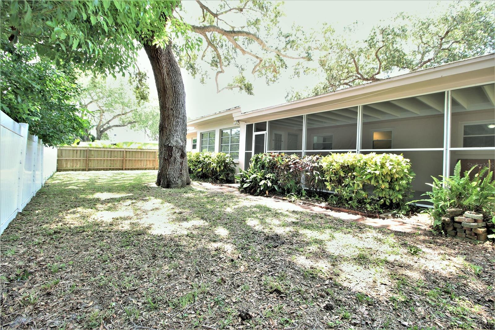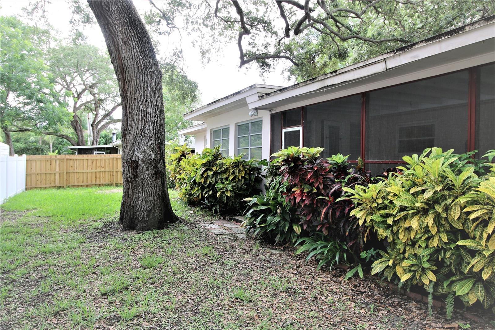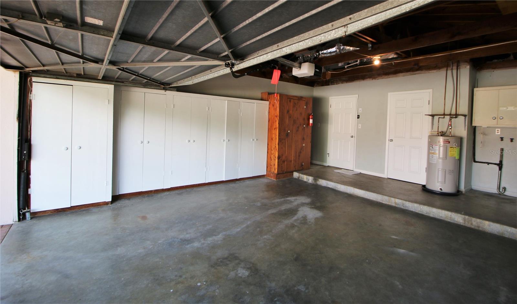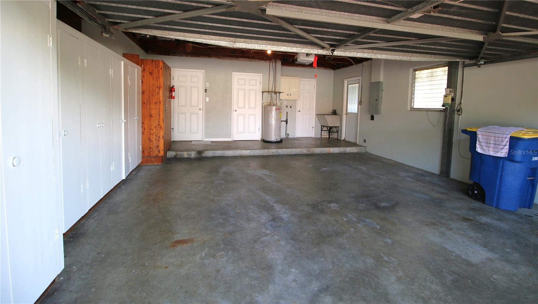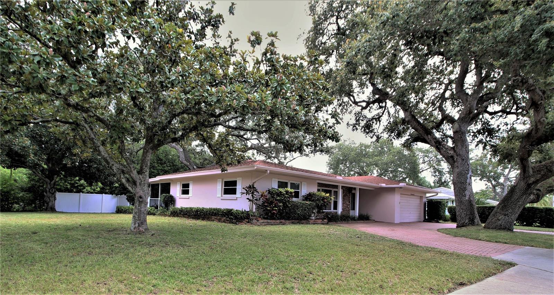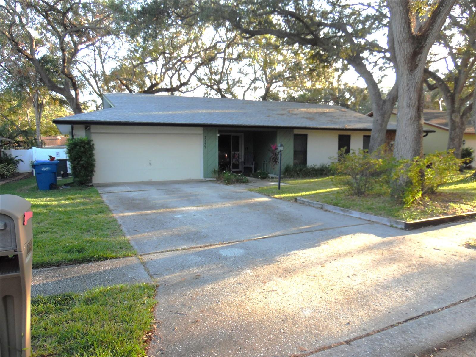1001 Brookside Drive, CLEARWATER, FL 33764
Property Photos

Would you like to sell your home before you purchase this one?
Priced at Only: $444,000
For more Information Call:
Address: 1001 Brookside Drive, CLEARWATER, FL 33764
Property Location and Similar Properties
- MLS#: TB8368235 ( Residential )
- Street Address: 1001 Brookside Drive
- Viewed: 13
- Price: $444,000
- Price sqft: $168
- Waterfront: No
- Year Built: 1960
- Bldg sqft: 2648
- Bedrooms: 3
- Total Baths: 2
- Full Baths: 2
- Garage / Parking Spaces: 2
- Days On Market: 23
- Additional Information
- Geolocation: 27.9549 / -82.7586
- County: PINELLAS
- City: CLEARWATER
- Zipcode: 33764
- Subdivision: Oak Lake Estates
- Elementary School: Plumb
- Middle School: Oak Grove
- High School: Clearwater
- Provided by: CHARLES RUTENBERG REALTY INC
- Contact: Steve Traum
- 727-538-9200

- DMCA Notice
-
DescriptionMajor price reduction to $444,000! Welcome home to this desirable and quiet Clearwater Oak Lake Estates neighborhood. Located in non evacuation flood zone (above 500 year flood plane) this location was unaffected by 2024 or other hurricanes This well maintained home offers 1651 square feet of comfortable and convenient living space. Updates include double pane, low e windows. Open floor plan with split bedroom layout. Beautiful terrazzo flooring throughout. The master suite has an ensuite bathroom and large walk in closet. In addition to a large living room, the spacious family room opens onto a large covered and fully screened patio, perfect for enjoying the Florida lifestyle. You will appreciate the oversized garage with built in storage cabinets. The brick circular driveway provides great off street parking. This home is located near excellent primary, middle and high schools and just minutes from a variety of dining and shopping options. Only four miles to beautiful Clearwater Beach, this beautiful property offers an excellent opportunity to enjoy a prime Clearwater location in a beautiful home. Schedule a visit today.
Payment Calculator
- Principal & Interest -
- Property Tax $
- Home Insurance $
- HOA Fees $
- Monthly -
Features
Building and Construction
- Covered Spaces: 0.00
- Exterior Features: Private Mailbox, Sidewalk
- Fencing: Vinyl
- Flooring: Terrazzo
- Living Area: 1651.00
- Roof: Built-Up, Shingle
Land Information
- Lot Features: Corner Lot
School Information
- High School: Clearwater High-PN
- Middle School: Oak Grove Middle-PN
- School Elementary: Plumb Elementary-PN
Garage and Parking
- Garage Spaces: 2.00
- Open Parking Spaces: 0.00
- Parking Features: Circular Driveway, Curb Parking, Driveway, Garage Door Opener, Ground Level, Guest, Off Street, Oversized
Eco-Communities
- Water Source: Public
Utilities
- Carport Spaces: 0.00
- Cooling: Central Air
- Heating: Central, Electric
- Pets Allowed: Yes
- Sewer: Public Sewer
- Utilities: Cable Connected, Electricity Connected
Finance and Tax Information
- Home Owners Association Fee: 0.00
- Insurance Expense: 0.00
- Net Operating Income: 0.00
- Other Expense: 0.00
- Tax Year: 2024
Other Features
- Appliances: Built-In Oven, Cooktop, Dishwasher, Disposal, Electric Water Heater, Exhaust Fan, Range Hood, Refrigerator
- Country: US
- Furnished: Unfurnished
- Interior Features: Ceiling Fans(s), Split Bedroom, Thermostat, Walk-In Closet(s), Window Treatments
- Legal Description: OAK LAKE ESTATES BLK G, LOT 1
- Levels: One
- Area Major: 33764 - Clearwater
- Occupant Type: Vacant
- Parcel Number: 13-29-15-62838-007-0010
- Style: Florida
- Views: 13
- Zoning Code: R-3
Similar Properties
Nearby Subdivisions
Archwood
Arvis Circle
Belleair Cove
Belleair Preserve
Brookside
Chateau Wood
Coastal Oaks
Docks At Bellagio Condo
Douglas Manor Estates
Douglas Manor Estates 1st Add
Douglas Manor Estates 2nd Add
Douglas Manor Park 1st Add
Druid Park
Elde Oro West
Eldeoro
Fair Oaks 1st Add
Fair Oaks 3rd Add
Fair Oaks Sub
Hampshire Acres
Imperial Court Apt
Imperial Cove 10
Imperial Cove 11
Imperial Cove 12
Imperial Cove 13
Imperial Park
Keene Acres Sub
Kersey Groves 1st Add
Meadows The
Morningside Estates
Newport
None
Oak Lake Estates
Oak Park Estates
Penthouse Villas Of Morningsid
Pinellas Groves
Rosetree Court
Rosewood Sub
Sharon Oaks
Sherwood Forest
Southwood
Sunset Gardens
University Park
Venetian Gardens
Wedgewood Estates

- Corey Campbell, REALTOR ®
- Preferred Property Associates Inc
- 727.320.6734
- corey@coreyscampbell.com



