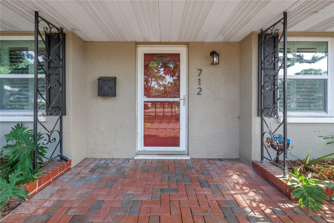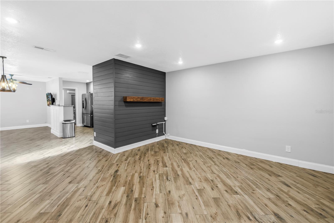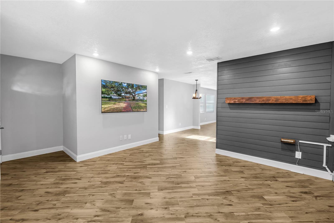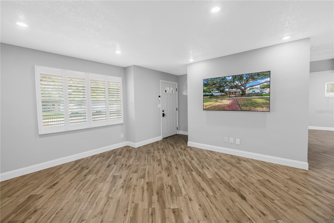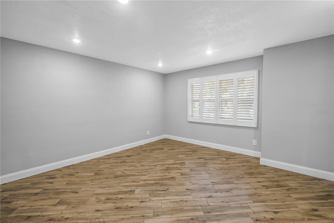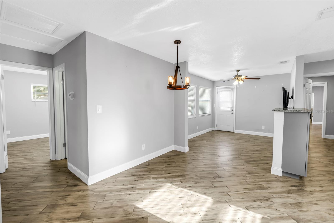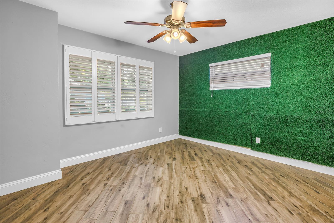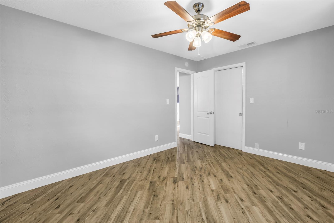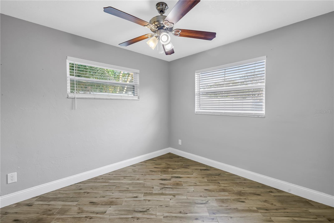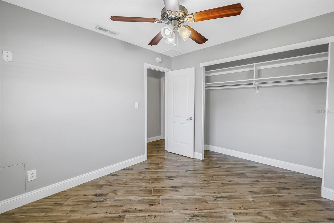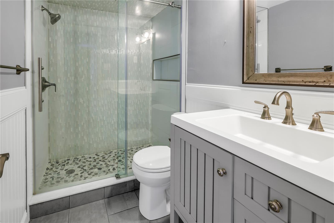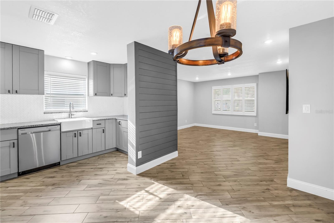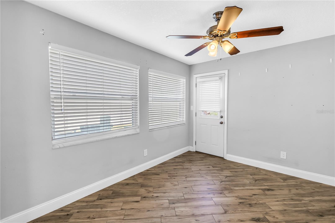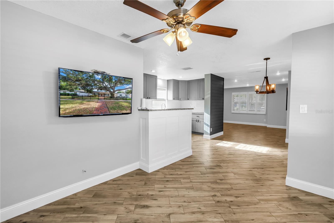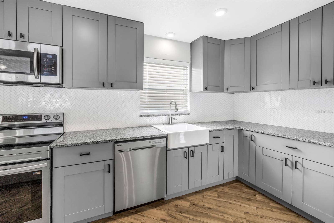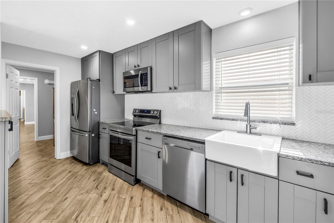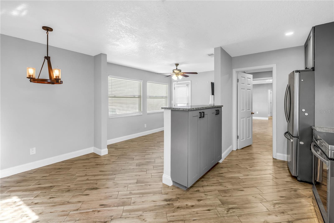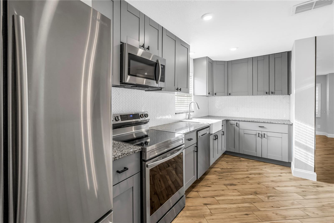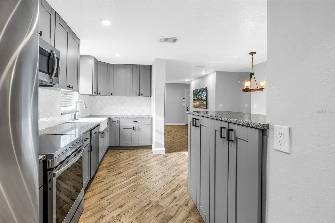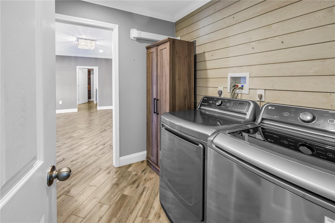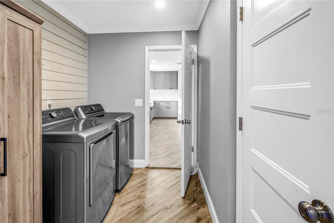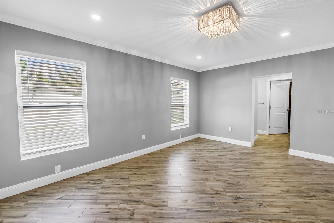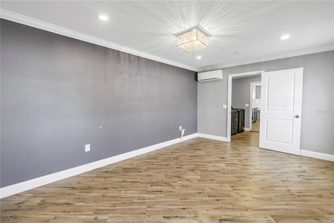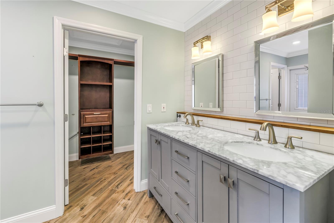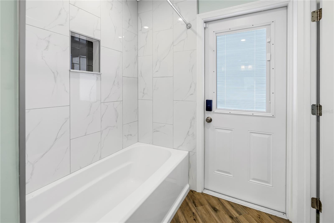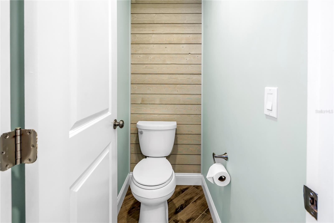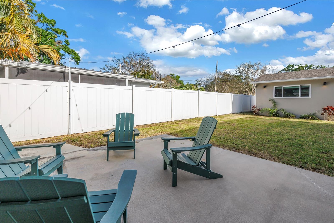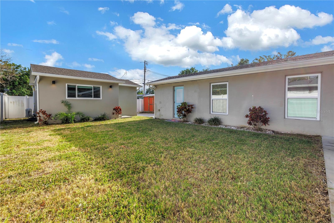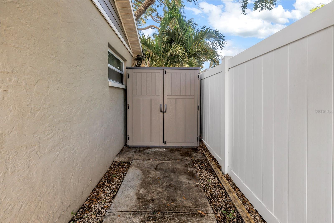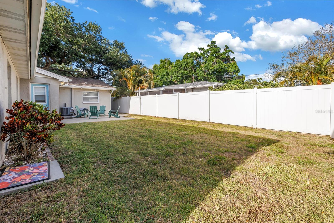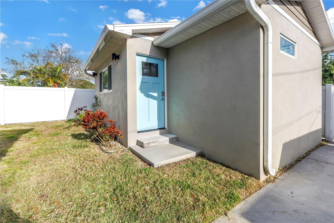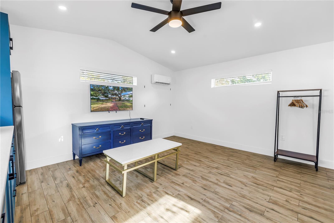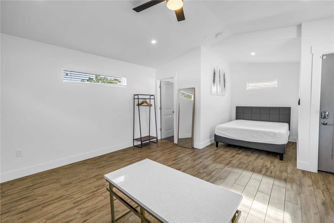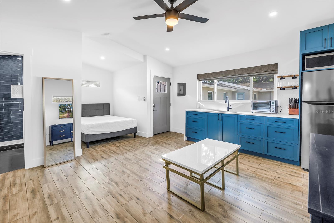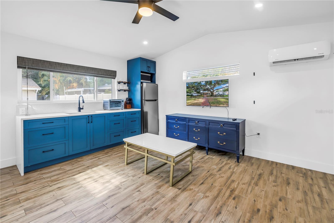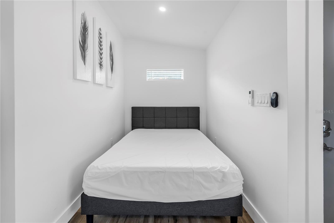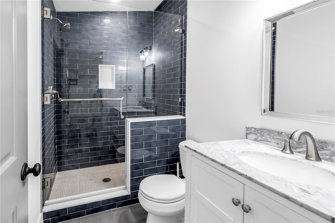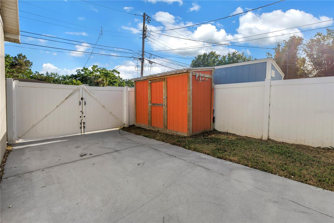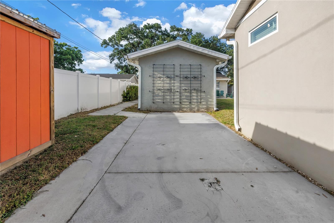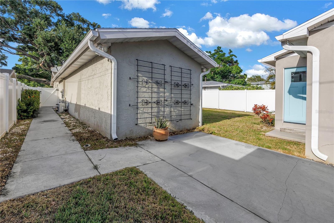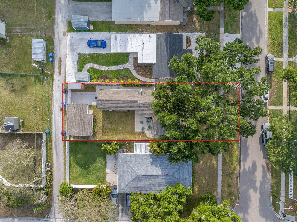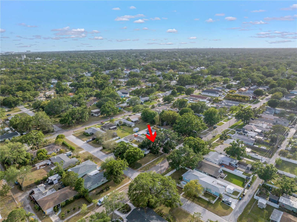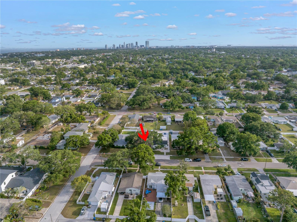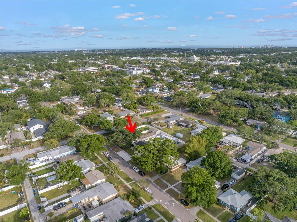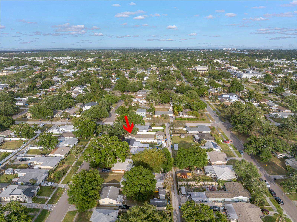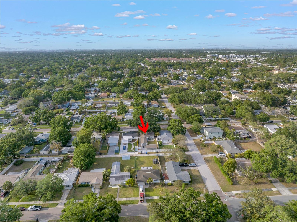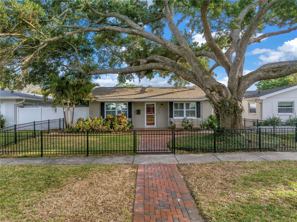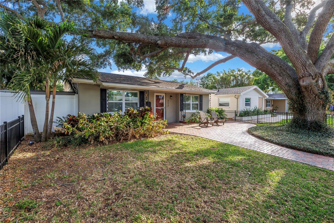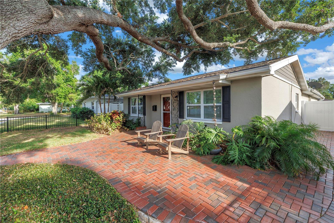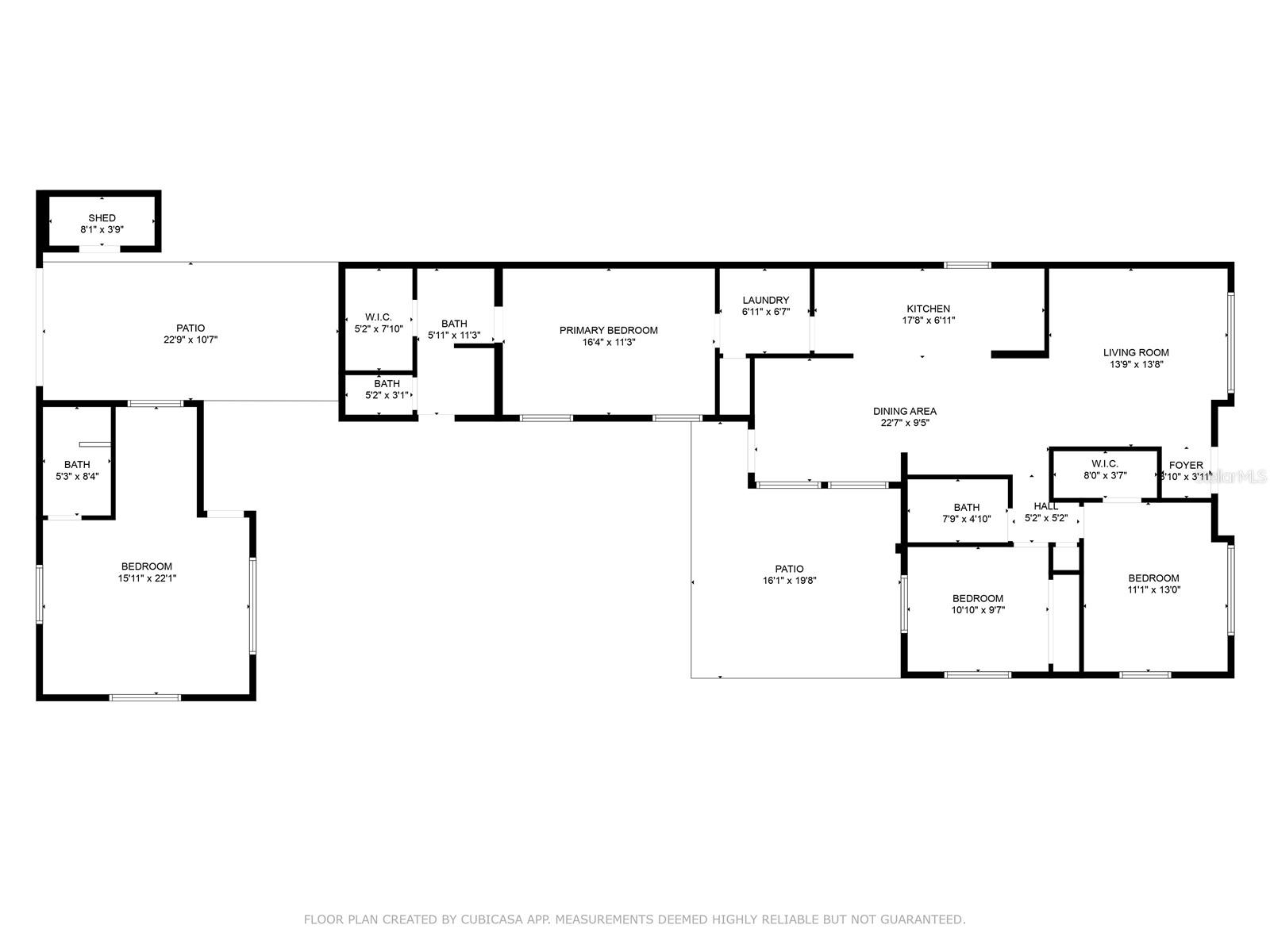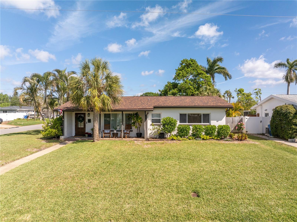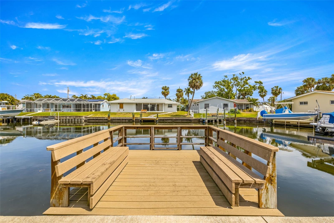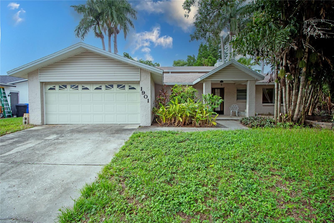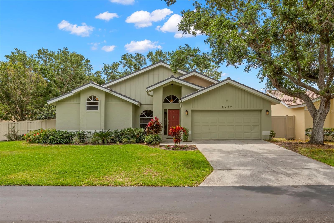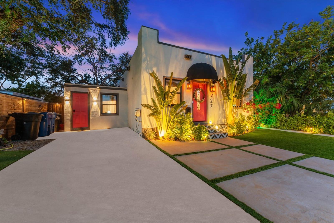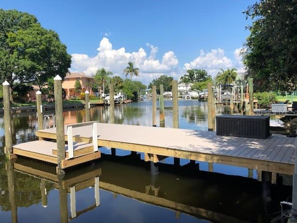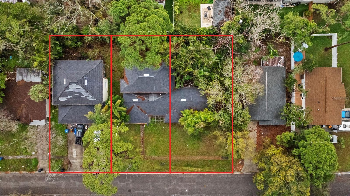712 43rd Avenue N, ST PETERSBURG, FL 33703
Property Photos
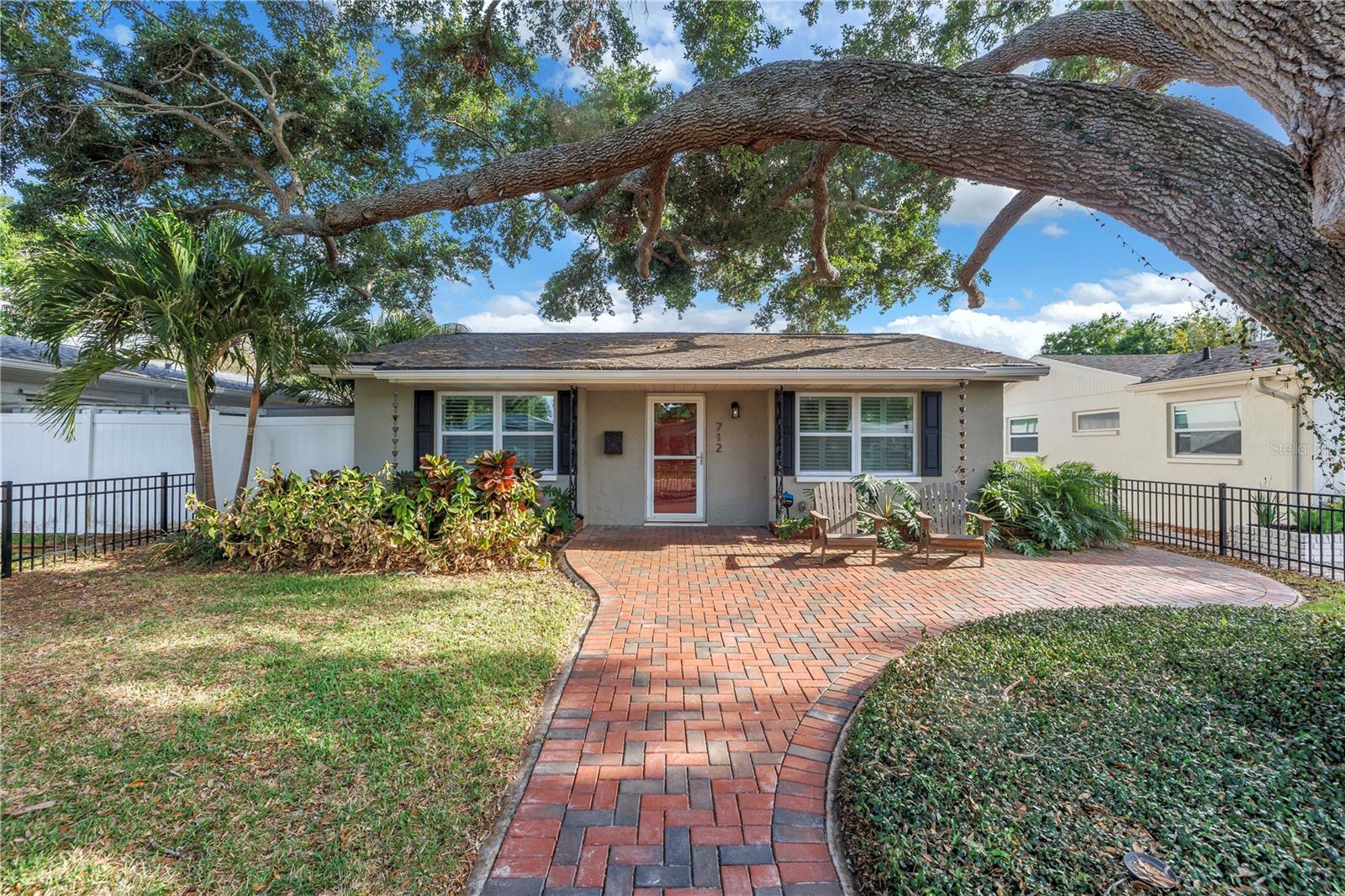
Would you like to sell your home before you purchase this one?
Priced at Only: $685,000
For more Information Call:
Address: 712 43rd Avenue N, ST PETERSBURG, FL 33703
Property Location and Similar Properties
- MLS#: TB8368112 ( Residential )
- Street Address: 712 43rd Avenue N
- Viewed: 4
- Price: $685,000
- Price sqft: $361
- Waterfront: No
- Year Built: 1968
- Bldg sqft: 1899
- Bedrooms: 3
- Total Baths: 3
- Full Baths: 3
- Days On Market: 14
- Additional Information
- Geolocation: 27.811 / -82.643
- County: PINELLAS
- City: ST PETERSBURG
- Zipcode: 33703
- Subdivision: Euclid Manor
- Provided by: RE/MAX METRO
- Contact: Jason Spitzer
- 727-896-1800

- DMCA Notice
-
DescriptionWelcome to this beautifully updated home in the heart of St. Petersburg, located in a charming neighborhood in flood zone x! This charming property offers 1,466 sq ft of living space in the main home, featuring 3 spacious bedrooms and 2 bathrooms, plus an additional 397 sq ft detached studio accessory living space with a full bathroom. Perfect for guests, a home office, creative space, let your imagination go wild. As you enter the home, you are greeted by the inviting living room, seamlessly flowing into the open concept kitchen and dining area. The entire home is adorned with beautiful wood like tile flooring, offering a modern and cohesive feel. Towards the front of the home, youll find the two guest bedrooms and the guest bathroom, offering privacy and comfort in this split floor plan. The heart of the home lies in the kitchen, featuring stunning quartz countertops, shaker style cabinetry, and a layout that makes both cooking and entertaining a breeze. Just off the kitchen, youll discover the laundry room, which not only offers additional storage space but also leads you into the cozy primary suite. The primary bedroom feels warm and inviting, offering the ideal retreat at the end of the day. The en suite bathroom boasts a dual vanity, a walk in closet with built in shelves for all your storage needs, and a tub shower combo to unwind and relax. Moving outside, the backyard is a true gem, providing space for outdoor entertaining or enjoying the beautiful Florida weather. The detached studio accessory living unit provides flexibility and can be transformed into whatever suits your lifestyle. Whether it be a home office, art studio. With its full bathroom and high ceilings, its a perfect extension of the main home. Recent updates to the home include a new roof that was replaced in 2017 and HVAC system updated in 2015. The property also boasts impact windows throughout for added security and energy efficiency. In 2016, the kitchen and guest bathroom were beautifully renovated with modern finishes. The original garage was converted into the spacious primary bedroom suite, including an en suite bathroom, walk in closet, and laundry room, with work completed in 2017/2018. Additionally, the home features ceramic tile flooring throughout and crown molding in the primary bedroom, enhancing its overall appeal. This home is ideally located just minutes to vibrant Downtown St Pete and right around the corner from I 275, offering easy access to the Gulf Beaches, South Tampa and Tampa International Airport. Dont miss your chance to own this incredible property in St. Pete.
Payment Calculator
- Principal & Interest -
- Property Tax $
- Home Insurance $
- HOA Fees $
- Monthly -
Features
Building and Construction
- Covered Spaces: 0.00
- Exterior Features: Irrigation System, Rain Gutters, Storage
- Fencing: Fenced, Vinyl
- Flooring: Luxury Vinyl
- Living Area: 1863.00
- Other Structures: Other, Shed(s), Storage, Workshop
- Roof: Shingle
Land Information
- Lot Features: City Limits, In County, Landscaped, Sidewalk, Paved
Garage and Parking
- Garage Spaces: 0.00
- Open Parking Spaces: 0.00
- Parking Features: Alley Access, Driveway, On Street
Eco-Communities
- Water Source: Public
Utilities
- Carport Spaces: 0.00
- Cooling: Central Air
- Heating: Central
- Sewer: Public Sewer
- Utilities: BB/HS Internet Available, Cable Available, Electricity Connected, Phone Available, Sewer Connected, Water Connected
Finance and Tax Information
- Home Owners Association Fee: 0.00
- Insurance Expense: 0.00
- Net Operating Income: 0.00
- Other Expense: 0.00
- Tax Year: 2024
Other Features
- Appliances: Dishwasher, Dryer, Electric Water Heater, Microwave, Range, Refrigerator, Tankless Water Heater, Washer
- Country: US
- Interior Features: Ceiling Fans(s), Crown Molding, Primary Bedroom Main Floor, Stone Counters, Thermostat, Walk-In Closet(s)
- Legal Description: EUCLID MANOR BLK 2, LOT 2
- Levels: One
- Area Major: 33703 - St Pete
- Occupant Type: Vacant
- Parcel Number: 06-31-17-26316-002-0020
Similar Properties
Nearby Subdivisions
Allendale Manor
Allendale Terrace
Arcadia Annex
Arcadia Sub
Badger Park 02
Coffee Pot Bayou Add Snell Ha
Crisp Manor
Crisp Manor 1st Add
Edgemoor Estates
Edgemoor Estates G H Rep
Edgemoor Estates Rep
Edgemoor Estates Replat
Euclid Manor
Franklin Heights
Grovemont Sub
Harcourt
Harcourt Estates
Lake Venice Shores
Lake Venice Shores 1st Add
Laughners Subdivision
Maine Sub
Monticello Park
New England Sub
North East Park Shores
North East Park Shores Blk 2 L
North Euclid Ext 1
North Euclid Oasis
North St Petersburg
Overlook Section Shores Acres
Patrician Point
Placido Bayou
Ponderosa Of Shore Acres
Ravenswood
Rondo Sub
Rouse Manor
Schroters Rep
Shore Acres
Shore Acres Bayou Grande Sec
Shore Acres Bayou Grande Sec S
Shore Acres Butterfly Lake Rep
Shore Acres Center
Shore Acres Denver St Rep Bayo
Shore Acres Edgewater Sec
Shore Acres Edgewater Sec Blks
Shore Acres Georgia Ave Rep
Shore Acres Overlook Sec
Shore Acres Overlook Sec Blk 2
Shore Acres Sec 1 Twin Lakes A
Shore Acres Thursbys 2nd Rep
Shore Acres Venice Sec 2nd Pt
Shore Acres Venice Sec 2nd Rep
Shore Acres Venice Sec Pt Rep
Shoreacres Center
Snell Gardens Sub
Snell Shores
Snell Shores Manor
Snell Shores Manor Blk 8 Lot 1
Tallett Hinds Resub
Tulane Sub
Turners C Buck 4th St N Add
Twin Lakes 3rd Add
Venetian Isles
Waterway Estates Sec 1 Add
Waterway Estates Sec 2

- Corey Campbell, REALTOR ®
- Preferred Property Associates Inc
- 727.320.6734
- corey@coreyscampbell.com



