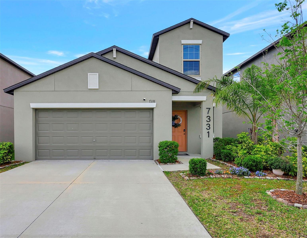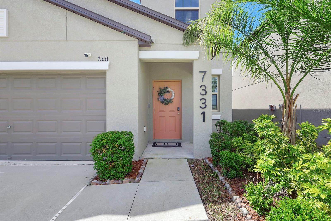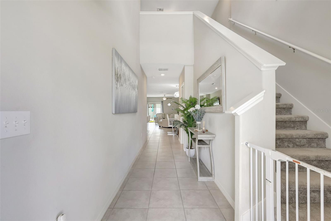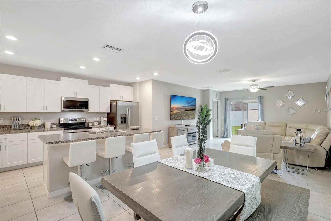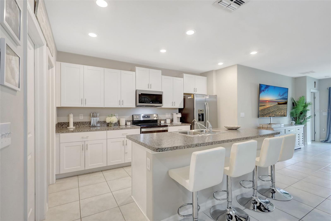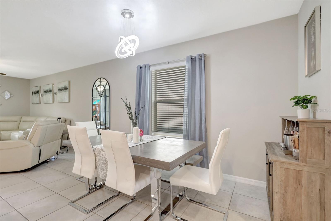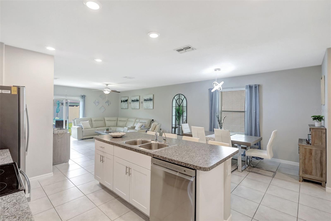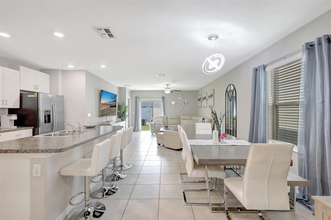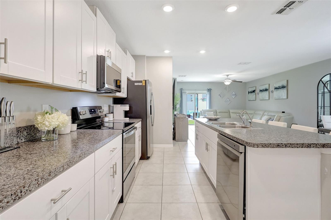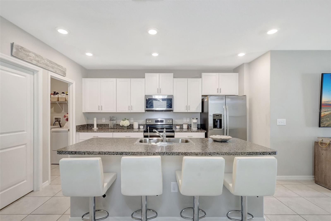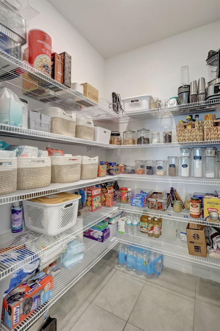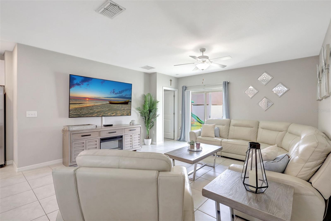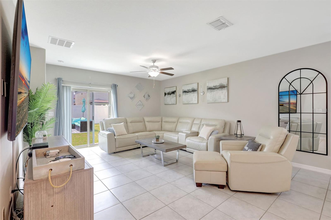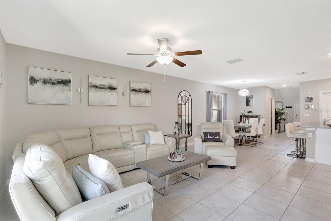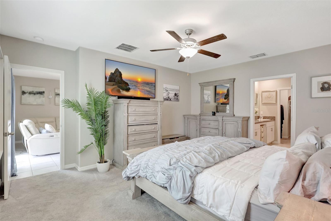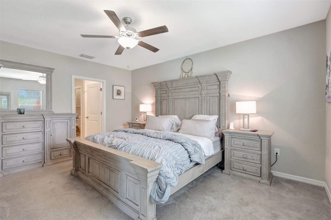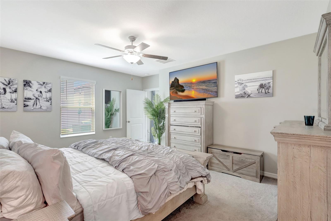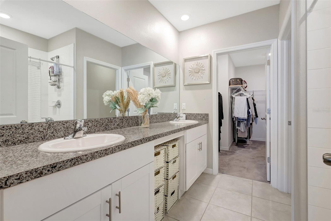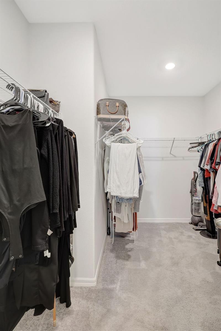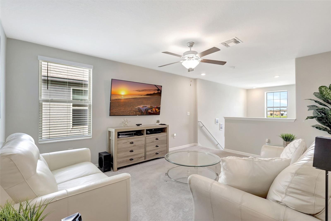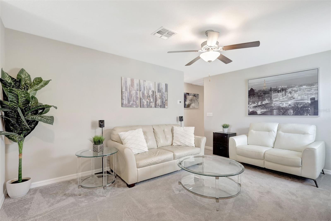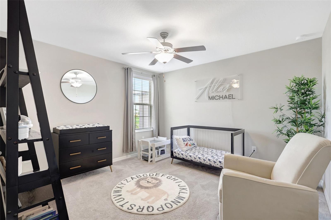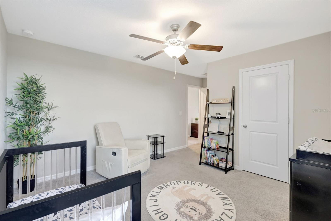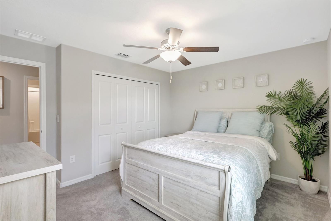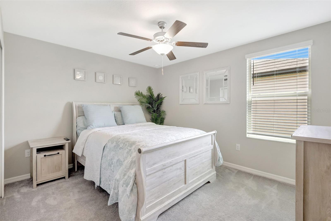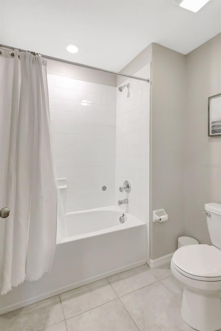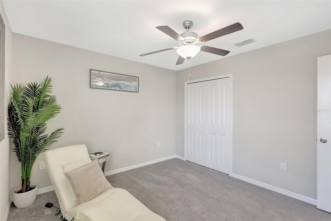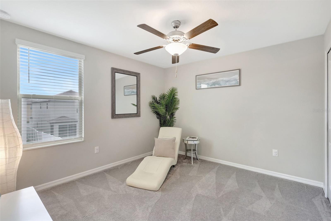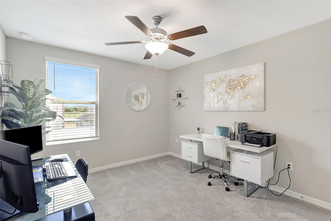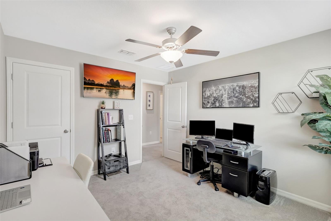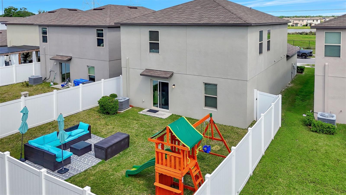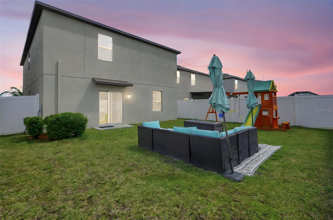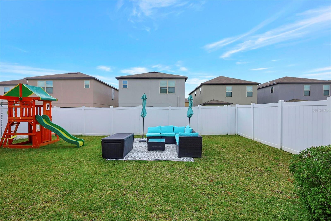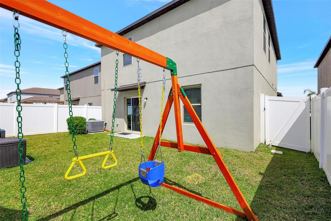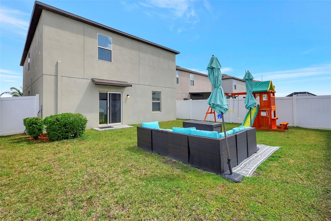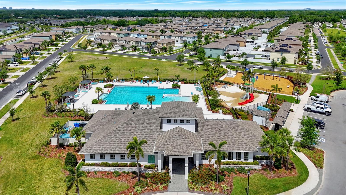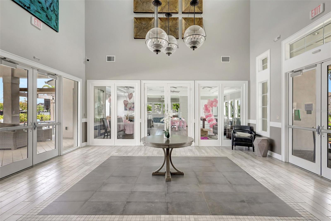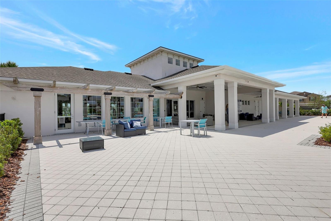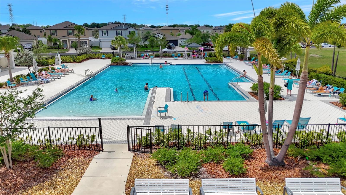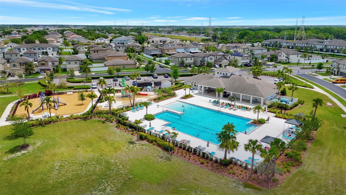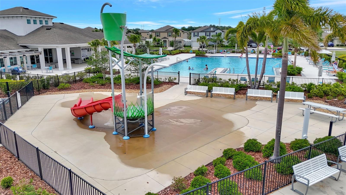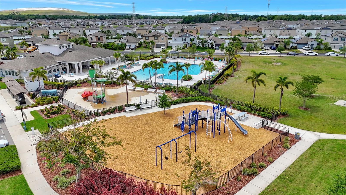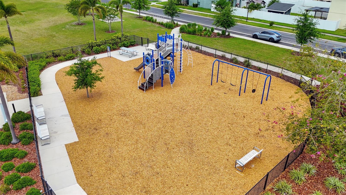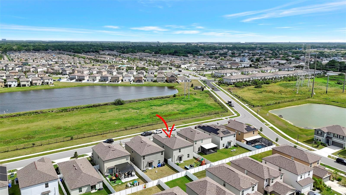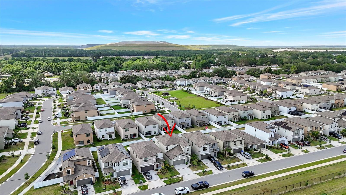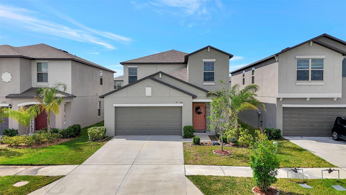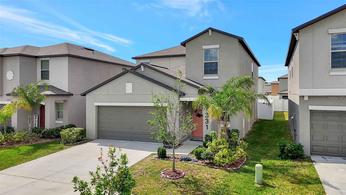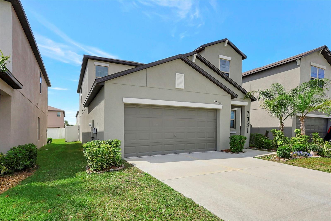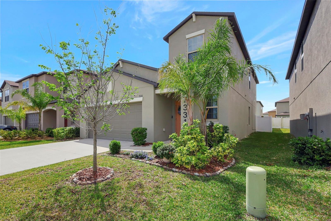7331 Canterbury Bells Court, TAMPA, FL 33619
Property Photos
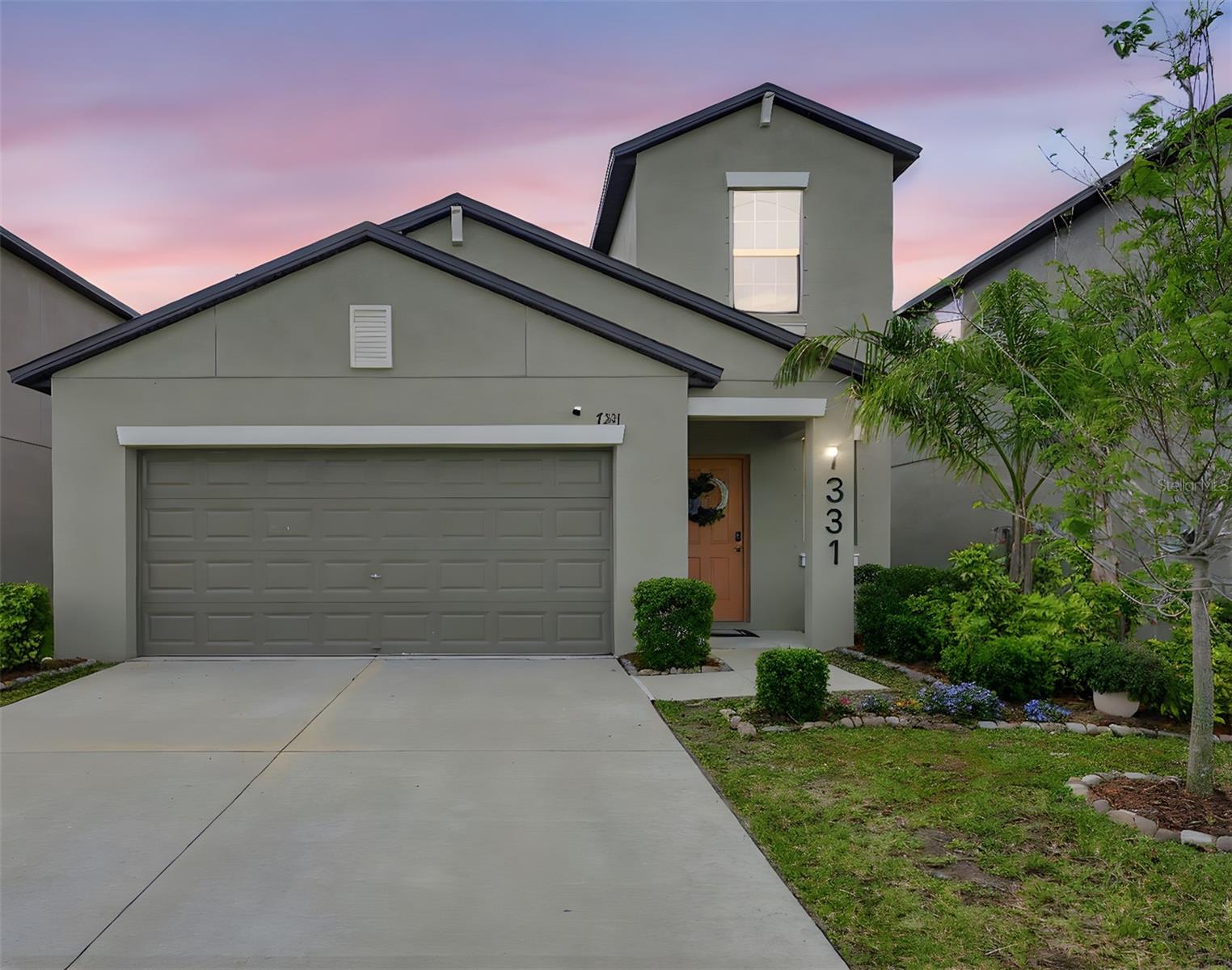
Would you like to sell your home before you purchase this one?
Priced at Only: $439,900
For more Information Call:
Address: 7331 Canterbury Bells Court, TAMPA, FL 33619
Property Location and Similar Properties
- MLS#: TB8367879 ( Residential )
- Street Address: 7331 Canterbury Bells Court
- Viewed: 24
- Price: $439,900
- Price sqft: $153
- Waterfront: No
- Year Built: 2022
- Bldg sqft: 2881
- Bedrooms: 5
- Total Baths: 3
- Full Baths: 2
- 1/2 Baths: 1
- Garage / Parking Spaces: 2
- Days On Market: 15
- Additional Information
- Geolocation: 27.9064 / -82.3724
- County: HILLSBOROUGH
- City: TAMPA
- Zipcode: 33619
- Subdivision: Touchstone Ph 5
- Elementary School: Bing
- Middle School: Giunta
- High School: Spoto
- Provided by: COLDWELL BANKER REALTY
- Contact: Michelle Parent
- 813-685-7755

- DMCA Notice
-
DescriptionStunning 5 Bedroom Home in Tampas Highly Desirable Touchstone Community! Built in 2022, this spacious 5 bedroom, 3 bathroom home offers 2,415 sq. ft. of modern living, featuring an open concept design and elegant finishes throughout. The bright and airy main floor boasts a grand living area with recessed lighting, a stylish dining space, and a gourmet kitchen equipped with brand new stainless steel appliances. The luxurious primary suite is conveniently located on the main floor and features a spa inspired en suite with dual sinks and a generous walk in closet. Upstairs, a versatile loft connects to four additional spacious bedrooms, many with walk in closets, and a full bath with both a tub and shower. With five bedrooms total, this home offers endless flexibility perfect for a home office, media room, playroom, or fitness space. Step outside to a privately fenced backyard (installed 2023), ideal for entertaining or relaxing, fully equipped irrigation system and sprinklers (2024). This beautifully updated home offers a versatile layout designed for todays lifestyle, with modern finishes and thoughtful touches throughout. Located in the highly desirable Touchstone community, residents enjoy resort style amenities including a sparkling pool, clubhouse, fitness center, and playground. All of this is just minutes from top rated schools, premier shopping, vibrant downtown Tampa, and Floridas iconic beaches. Dont miss the opportunity to schedule your private showing today and make this exceptional home yours!
Payment Calculator
- Principal & Interest -
- Property Tax $
- Home Insurance $
- HOA Fees $
- Monthly -
Features
Building and Construction
- Builder Name: Lennar
- Covered Spaces: 0.00
- Exterior Features: Hurricane Shutters, Irrigation System, Lighting, Sidewalk
- Flooring: Ceramic Tile
- Living Area: 2415.00
- Roof: Shingle
School Information
- High School: Spoto High-HB
- Middle School: Giunta Middle-HB
- School Elementary: Bing-HB
Garage and Parking
- Garage Spaces: 2.00
- Open Parking Spaces: 0.00
- Parking Features: Driveway, Garage Door Opener
Eco-Communities
- Water Source: Public
Utilities
- Carport Spaces: 0.00
- Cooling: Central Air
- Heating: Central, Electric
- Pets Allowed: Yes
- Sewer: Public Sewer
- Utilities: Cable Available, Electricity Connected, Phone Available, Sewer Connected, Water Connected
Amenities
- Association Amenities: Clubhouse, Fitness Center, Park, Playground, Pool, Recreation Facilities
Finance and Tax Information
- Home Owners Association Fee: 245.00
- Insurance Expense: 0.00
- Net Operating Income: 0.00
- Other Expense: 0.00
- Tax Year: 2024
Other Features
- Appliances: Dishwasher, Disposal, Dryer, Microwave, Range, Refrigerator, Washer
- Association Name: Home River Group / Bruce Lesman
- Association Phone: (813) 600-5090
- Country: US
- Interior Features: Ceiling Fans(s), Kitchen/Family Room Combo, Primary Bedroom Main Floor, Thermostat, Walk-In Closet(s)
- Legal Description: TOUCHSTONE PHASE 5 LOT 16 BLOCK 26
- Levels: Two
- Area Major: 33619 - Tampa / Palm River / Progress Village
- Occupant Type: Owner
- Parcel Number: U-02-30-19-C4I-000026-00016.0
- Possession: Close Of Escrow
- Style: Traditional
- Views: 24
- Zoning Code: PD
Nearby Subdivisions
1pj | Clair Mel City Unit No 8
Adamo Acres Sub
Canterbury Lakes Ph 3
Canterbury Lakes Ph 4
Canterbury Lakes Ph Iib
Causeway Blvd Sub 2
Causeway Manor
Clair Mel City
Delaney Creek Estates
Eucalyptus Park
Florence Villa
Grant Park
Grant Park Add Blk 313
Grant Park Add Blocks 36
Grant Park Addition
Green Ridge Estates
Hope Park Community
Locicero Columbia Park
Not Applicable
Not In Hernando
Oakland Hills Add
Palm River Estates
Palm River Village
Progress Village
South Tampa Sub
Spillers Sub
Subdivision Of Tracts 15 1
Tampa Terrace
The Crossing At Palm River
Touchstone
Touchstone Ph 1
Touchstone Ph 2
Touchstone Ph 4
Touchstone Ph 5
Touchstone Ph 6
Uceta Heights
Unplatted
Whispering Pines Estates
Winston Park

- Corey Campbell, REALTOR ®
- Preferred Property Associates Inc
- 727.320.6734
- corey@coreyscampbell.com



