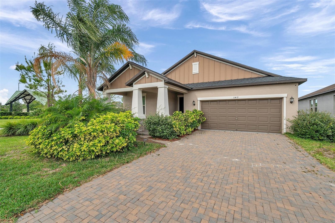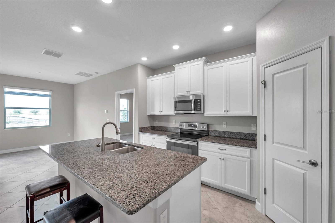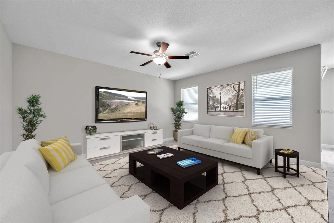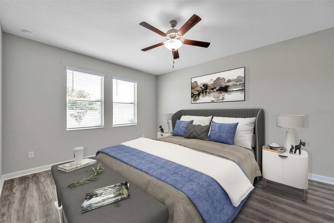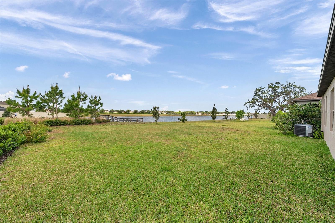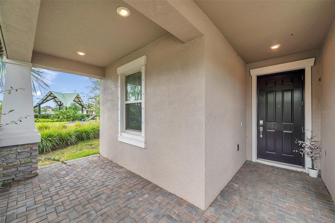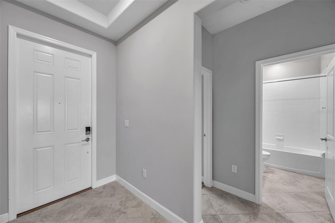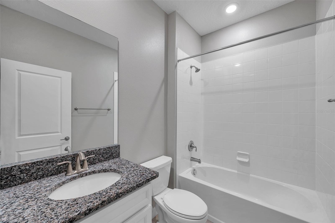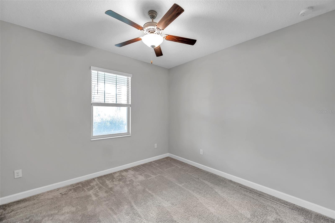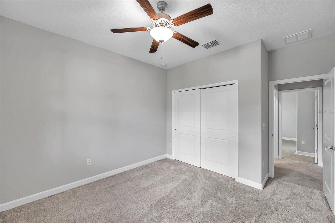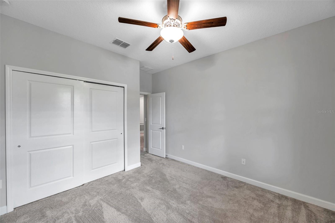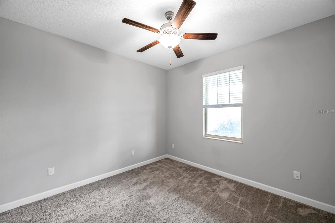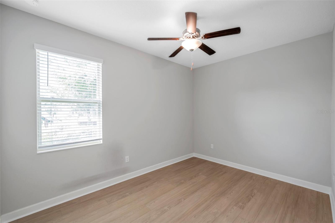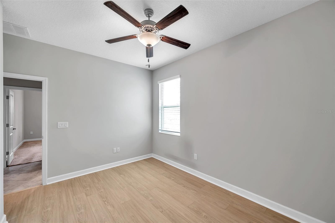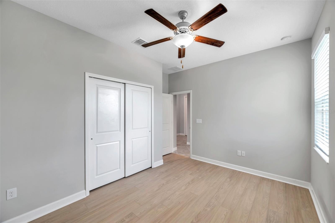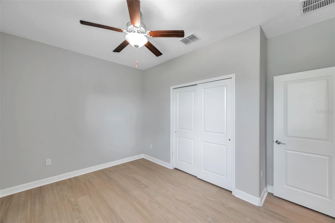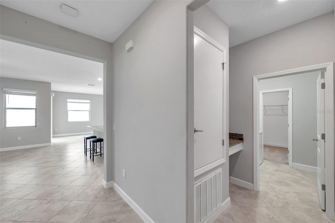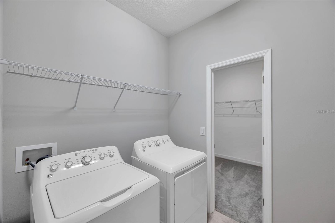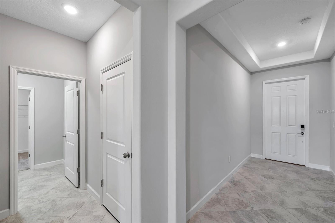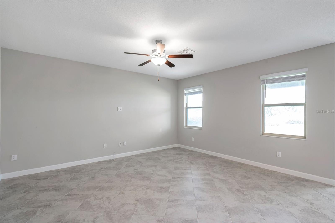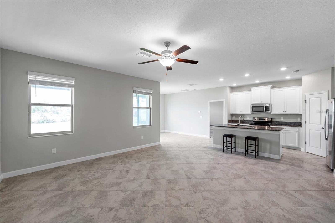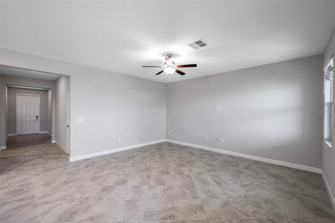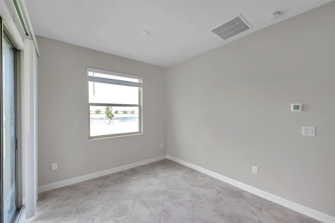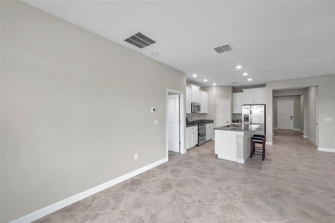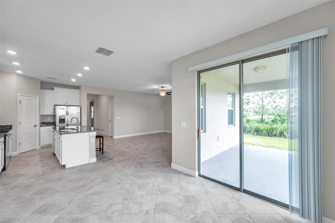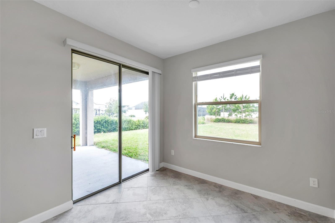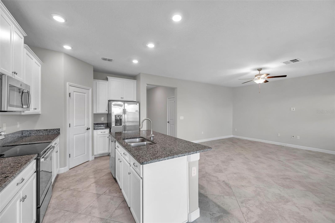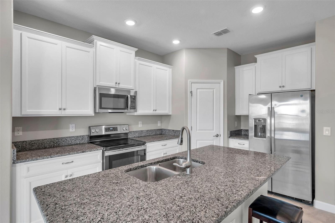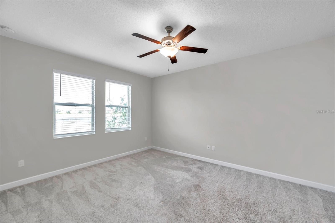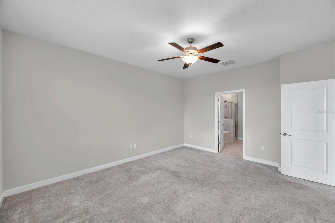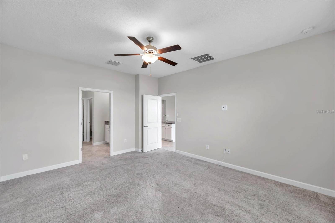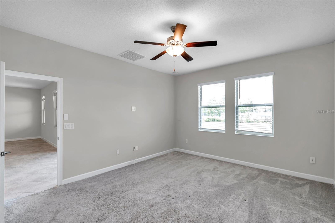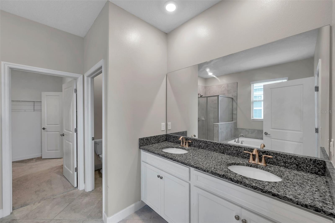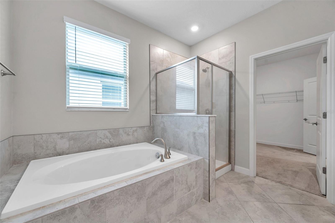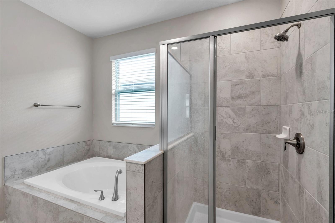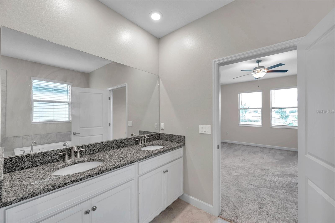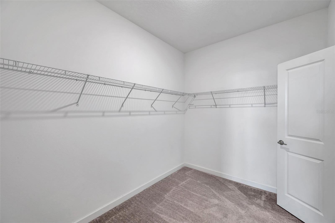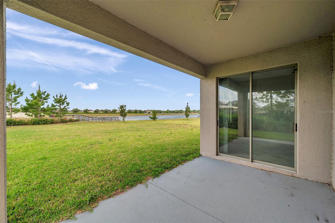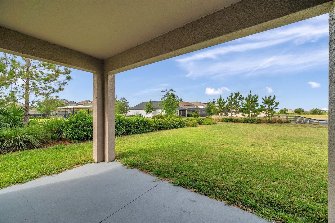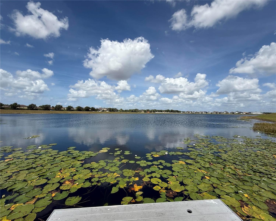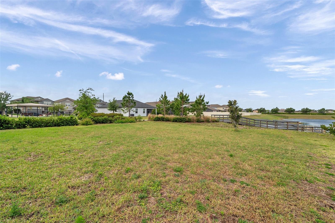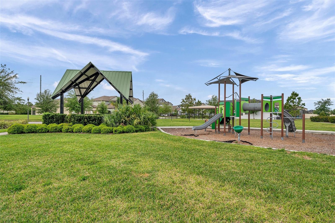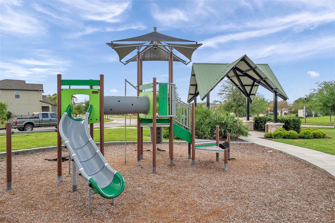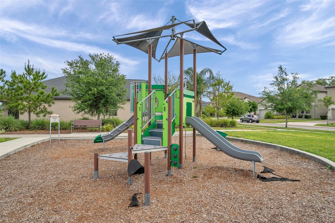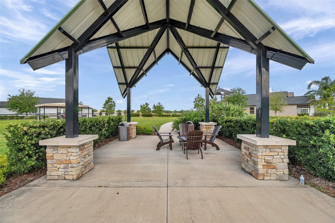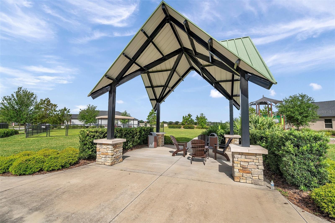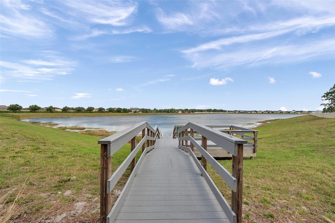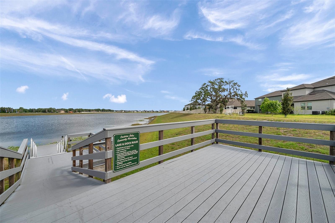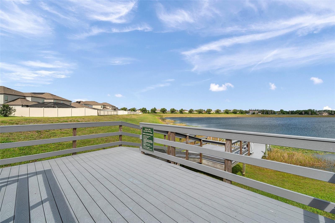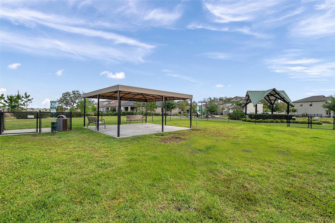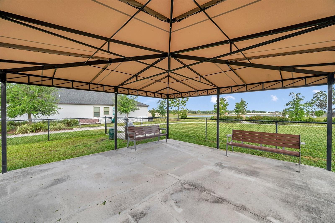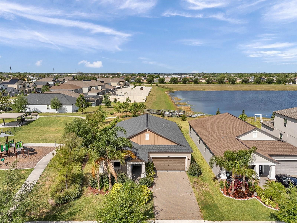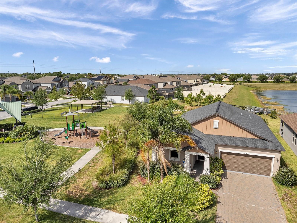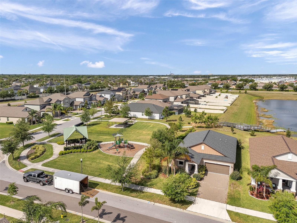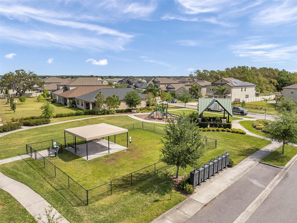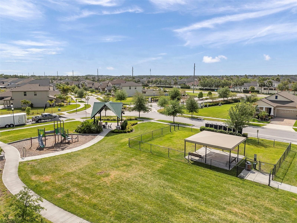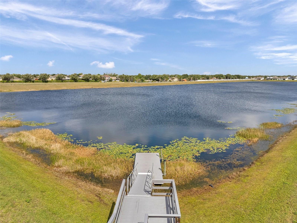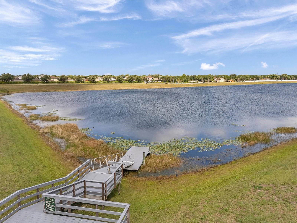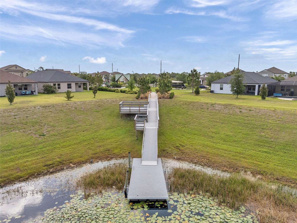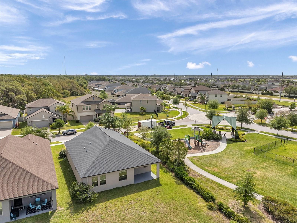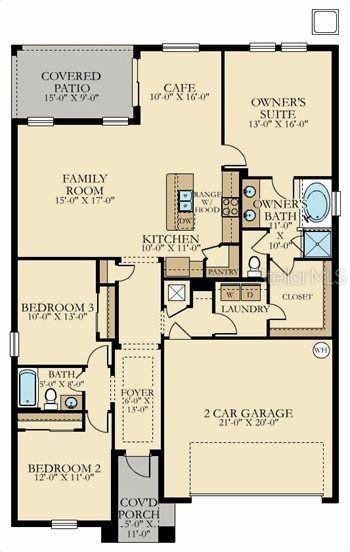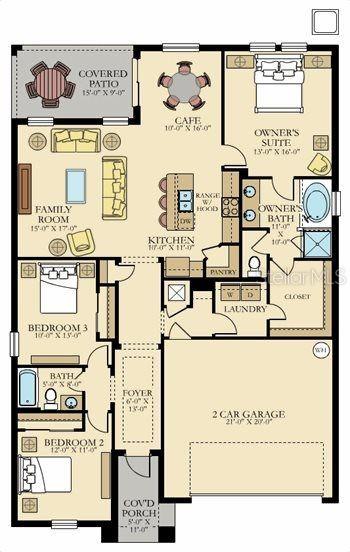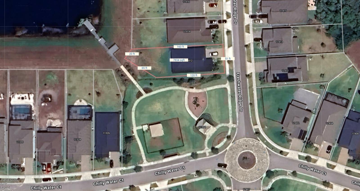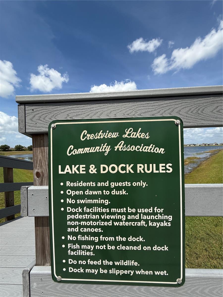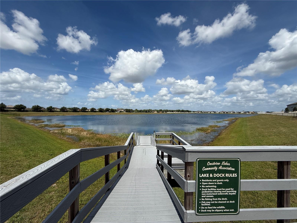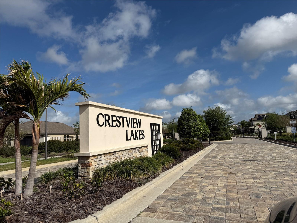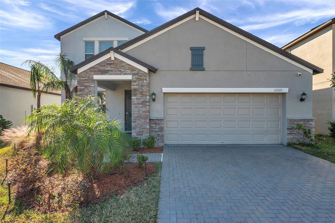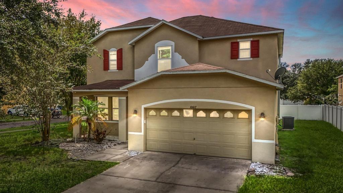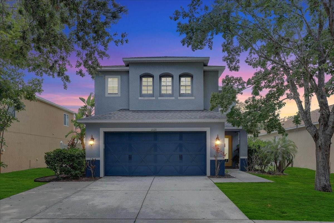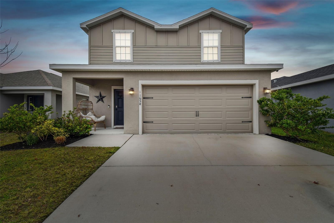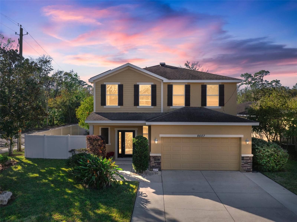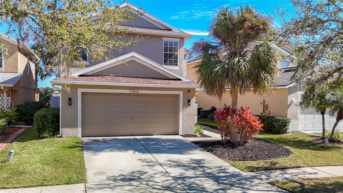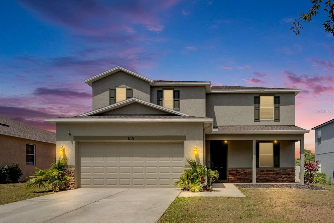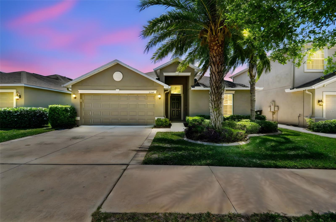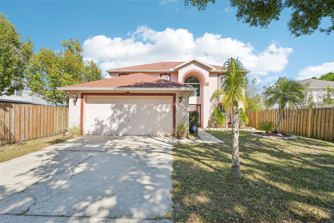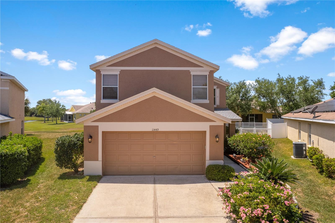11412 Freshwater Ridge Drive, RIVERVIEW, FL 33569
Property Photos
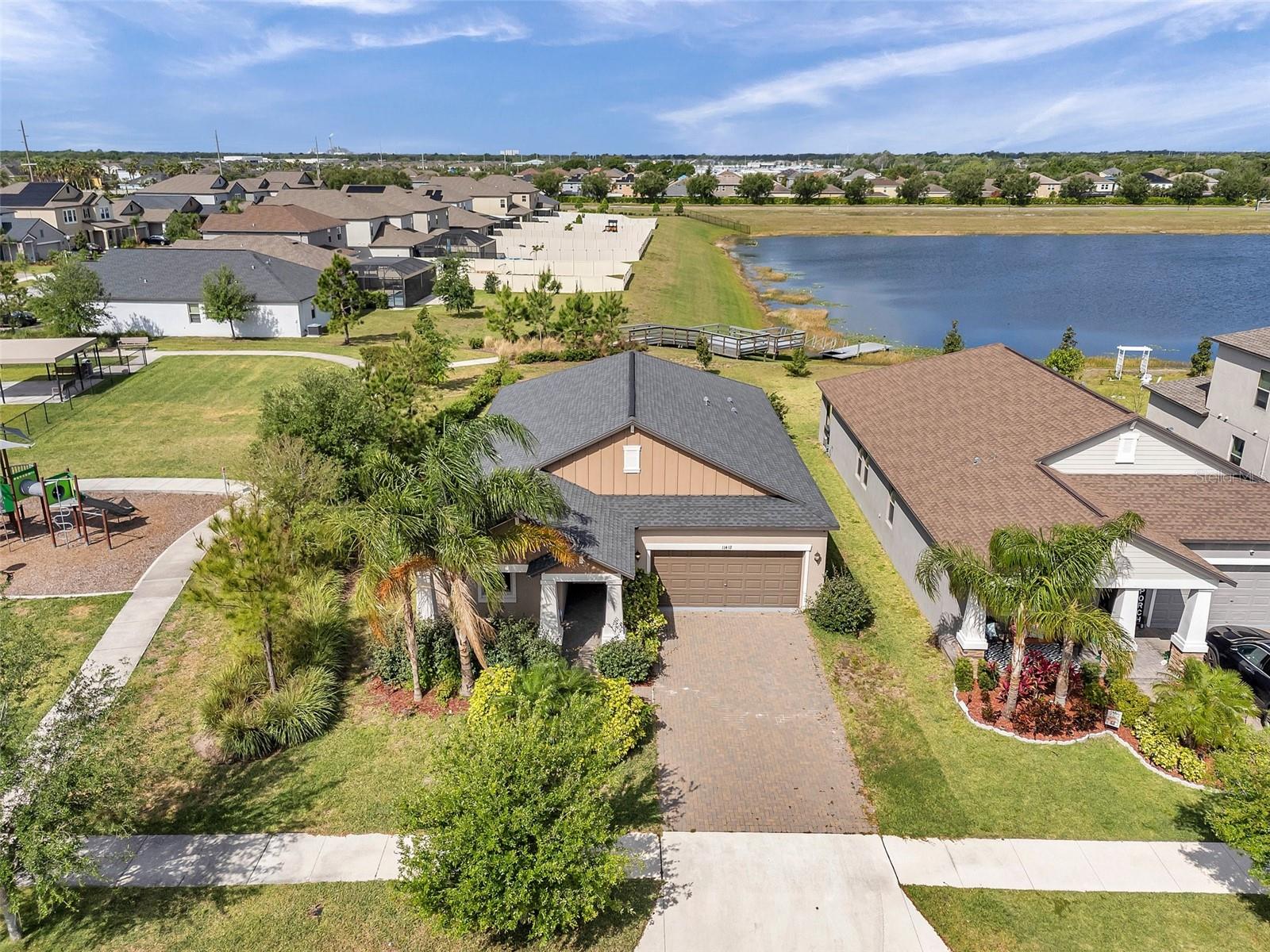
Would you like to sell your home before you purchase this one?
Priced at Only: $380,000
For more Information Call:
Address: 11412 Freshwater Ridge Drive, RIVERVIEW, FL 33569
Property Location and Similar Properties
- MLS#: TB8367818 ( Residential )
- Street Address: 11412 Freshwater Ridge Drive
- Viewed: 25
- Price: $380,000
- Price sqft: $150
- Waterfront: Yes
- Wateraccess: Yes
- Waterfront Type: Lake Front
- Year Built: 2020
- Bldg sqft: 2536
- Bedrooms: 3
- Total Baths: 2
- Full Baths: 2
- Garage / Parking Spaces: 2
- Days On Market: 50
- Additional Information
- Geolocation: 27.8228 / -82.3162
- County: HILLSBOROUGH
- City: RIVERVIEW
- Zipcode: 33569
- Subdivision: Rivercrest Lakes
- Elementary School: Sessums HB
- Middle School: Rodgers HB
- High School: Riverview HB
- Provided by: FUTURE HOME REALTY INC
- Contact: Mary Wang
- 813-855-4982

- DMCA Notice
-
Description20k price drop! LAKE front home located in the GATED Crestview Lakes community, offering breathtaking SUNSET views and modern comfort. Imagine blue sky and clouds. You can even launch kayaks and canoes! Or just sit there and watch the birds and the water lilies. This move in ready, block constructed home was built in 2020 and it is NOT in a flood zone. Enjoy the gorgeous 80 acre lake just steps from your backyard, and take advantage of NO CDD fees and a LOW HOA fee of just $96 / month. Property tax can be lower as a Florida primary resident and qualify for homestead exemption. Additionally, the property is in zone X, meaning it is not in a flood zone. Ask me for a link to the video tour! This beautifully maintained single story home features a spacious open floor plan ideal for comfortable living and entertaining. The modern kitchen is equipped with stainless steel appliances, upgraded cabinets, granite countertops, large island, and ample cooking space. The open concept living and dining areas provide a bright, airy atmosphere, enhanced by natural light throughout the home. Upon entry, diagonal tile floors lead you into the expansive living space. The home offers 3 bedrooms, 2 bathrooms, and a 2 car garage. The owners suite includes a private en suite bathroom with a walk in shower, separate soaking tub, toilet room, double sinks, and a walk in closet. Two additional well sized bedrooms share a full bathroom, and there is a convenient laundry room located near the garage. Residents also enjoy amenities such as smart home technology with a video doorbell, keyless entry, brick porches. This New Jersey floor plan embraces an open concept design, flowing seamlessly from the inviting foyer to the interconnected family room, kitchen, and caf. The spacious owners suite leads into a luxurious bath and large walk in closet. The Crestview Lakes gated community features a lakefront dock, fenced dog park, and playground all surrounded by the scenic 80 acre lake. You can launch kayaks and canoes! Step outside through sliding glass doors to a covered patio and large backyard with serene water views, perfect for relaxing or entertaining. The brick driveway adds charming curb appeal. Located in Riverview, the home is close to shopping, dining, beaches, clinics, hospitals, and major roads including U.S. Route 301, I 75, and the Selmon Expressway, offering easy access to Tampa, MacDill AFB, and surrounding areas. Local schools provide options such as gifted programs, magnet schools, IB (International Baccalaureate), and charter schools. One or more photos of the home have been virtually staged. Dont miss your chance to own this beautiful waterfront propertyschedule your showing today!
Payment Calculator
- Principal & Interest -
- Property Tax $
- Home Insurance $
- HOA Fees $
- Monthly -
Features
Building and Construction
- Covered Spaces: 0.00
- Exterior Features: Sidewalk
- Flooring: Carpet, Ceramic Tile
- Living Area: 1732.00
- Roof: Shingle
Land Information
- Lot Features: Corner Lot
School Information
- High School: Riverview-HB
- Middle School: Rodgers-HB
- School Elementary: Sessums-HB
Garage and Parking
- Garage Spaces: 2.00
- Open Parking Spaces: 0.00
Eco-Communities
- Water Source: Public
Utilities
- Carport Spaces: 0.00
- Cooling: Central Air
- Heating: Central
- Pets Allowed: Yes
- Sewer: Public Sewer
- Utilities: Cable Available, Public
Amenities
- Association Amenities: Gated, Park, Playground
Finance and Tax Information
- Home Owners Association Fee: 96.00
- Insurance Expense: 0.00
- Net Operating Income: 0.00
- Other Expense: 0.00
- Tax Year: 2024
Other Features
- Appliances: Dishwasher, Disposal, Dryer, Microwave, Range, Refrigerator, Washer
- Association Name: Home River
- Association Phone: 813-993-4000
- Country: US
- Furnished: Unfurnished
- Interior Features: Ceiling Fans(s), Eat-in Kitchen, Open Floorplan, Primary Bedroom Main Floor
- Legal Description: RIVERCREST LAKES LOT 61
- Levels: One
- Area Major: 33569 - Riverview
- Occupant Type: Vacant
- Parcel Number: U-33-30-20-B67-000000-00061.0
- Style: Contemporary
- View: Water
- Views: 25
- Zoning Code: PD
Similar Properties
Nearby Subdivisions
63y Boyette Creek Phase 1
63y | Boyette Creek Phase 1
Boyette Creek Ph 1
Boyette Creek Ph 2
Boyette Farms Ph 1
Boyette Farms Ph 2a
Boyette Farms Ph 2b1
Boyette Farms Ph 3
Boyette Fields
Boyette Park Ph 1a 1b 1d
Boyette Spgs Sec A
Boyette Spgs Sec A Un #1
Boyette Spgs Sec A Un #2
Boyette Spgs Sec A Un 1
Boyette Spgs Sec A Un 2
Boyette Spgs Sec A Un 4
Boyette Spgs Sec B Un 17
Boyette Spgs Sec B Un 2
Boyette Springs
Carmans Casa Del Rio
Echo Park
Enclave At Ramble Creek
Estates At Riversedge
Estuary Ph 1 4
Estuary Ph 1 & 4
Estuary Ph 5
Hammock Crest
Hawks Fern Ph 2
Hawks Fern Ph 3
Lake St. Charles
Lakeside Tr B
Manors At Forest Glen
Mellowood Creek
Moss Creek Sub
Moss Landing Ph 1
Moss Landing Ph 3
Paddock Manor
Paddock Oaks
Peninsula At Rhodine Lake
Preserve At Riverview
Ridgewood
Ridgewood West
Rivercrest Lakes
Rivercrest Ph 1a
Rivercrest Ph 1b1
Rivercrest Ph 1b4
Rivercrest Ph 2 Prcl K An
Rivercrest Ph 2 Prcl O An
Rivercrest Ph 2b1
Rivercrest Ph 2b2/2c
Rivercrest Ph 2b22c
Riverglen
Riverglen Unit 5 Ph 2
Riverglen Unit 6 Ph 2 & U
Riverplace Sub
Riversedge
Rodney Johnsons Riverview Hig
Shadow Run
Shadow Run Unit 1
Shadow Run Unit 2
South Fork
South Pointe Phase 4
Starling Oaks
Summerfield Village
Unplatted
Waterford On The Alafia
Zzz

- Corey Campbell, REALTOR ®
- Preferred Property Associates Inc
- 727.320.6734
- corey@coreyscampbell.com



