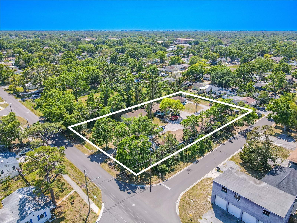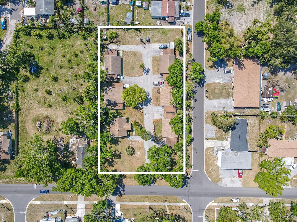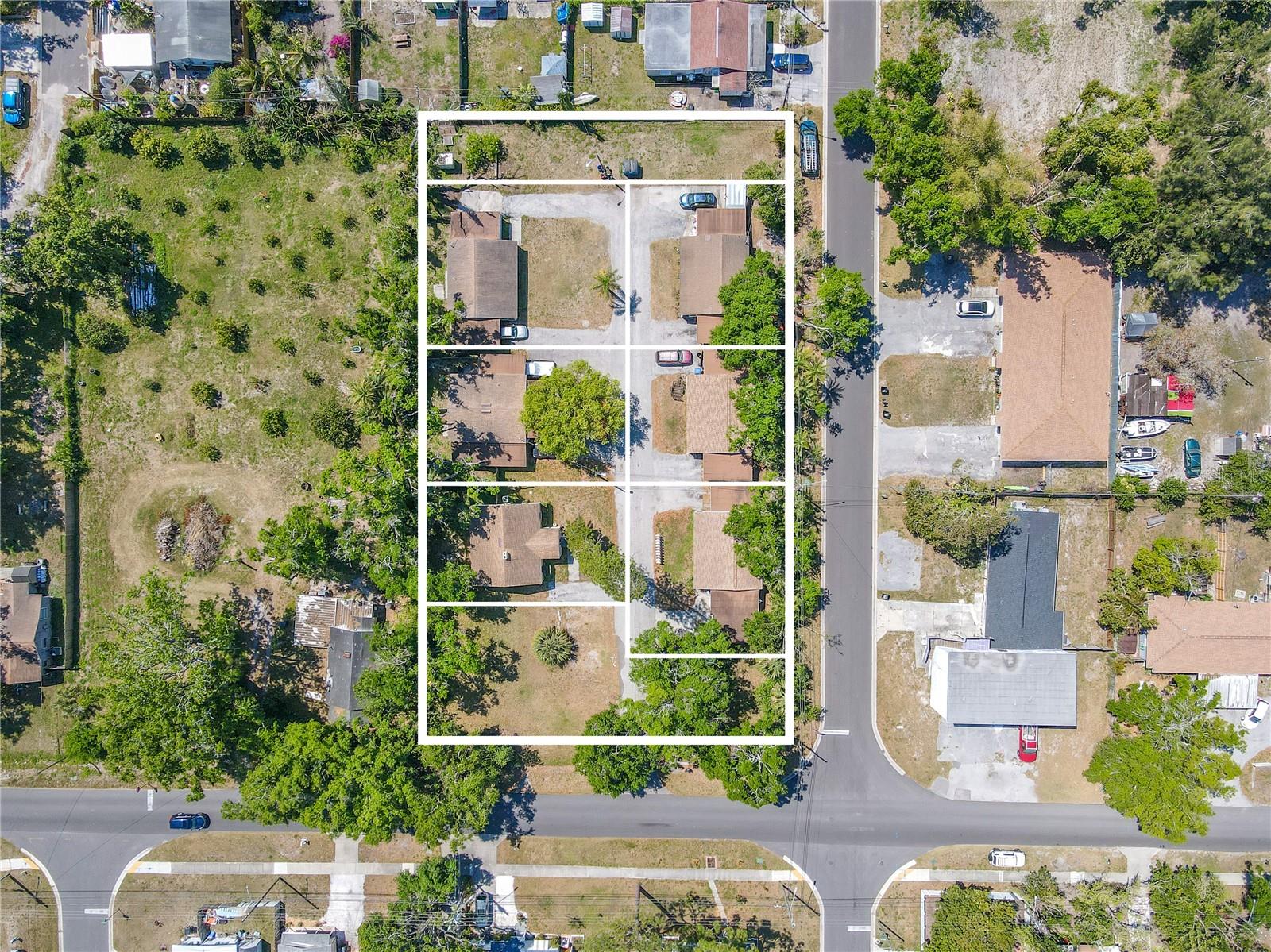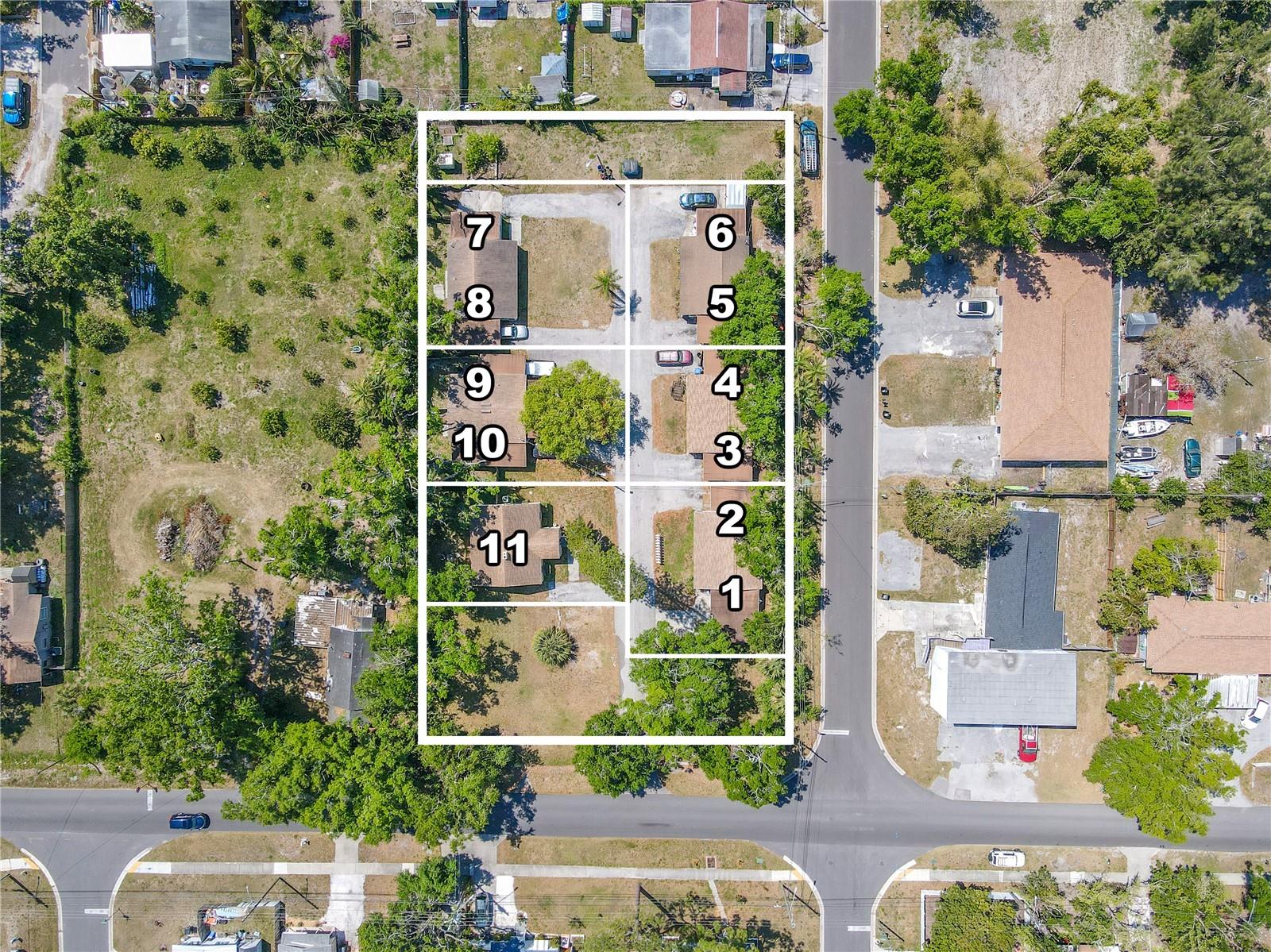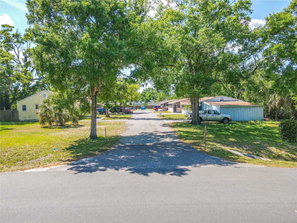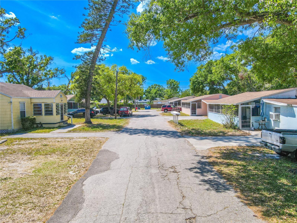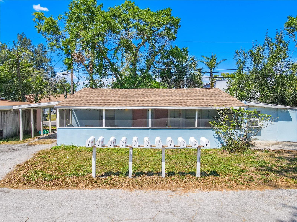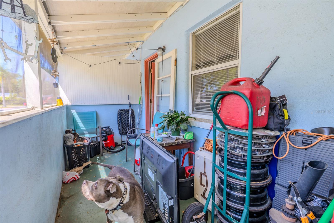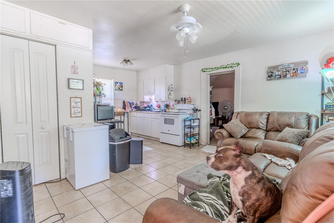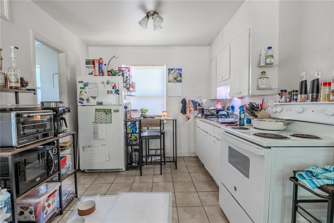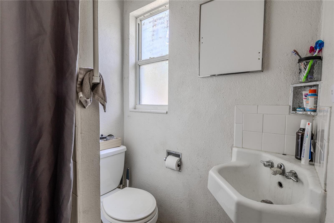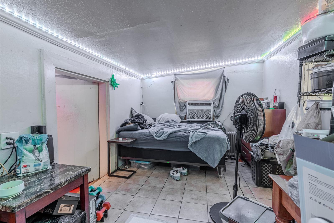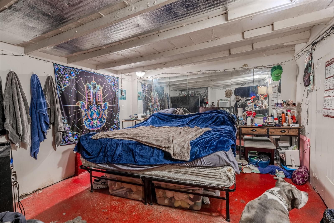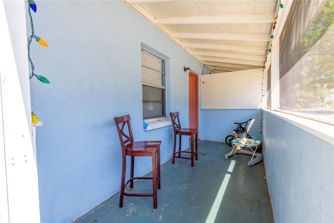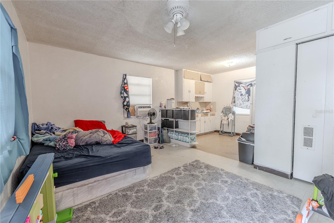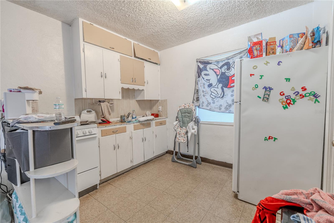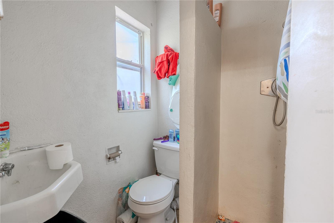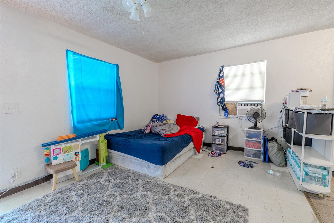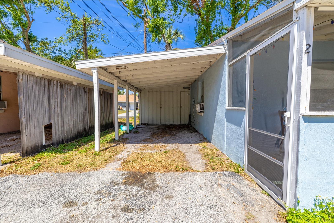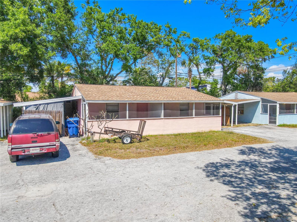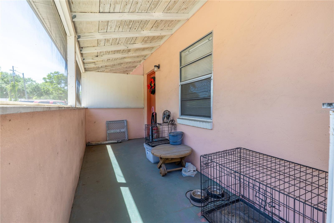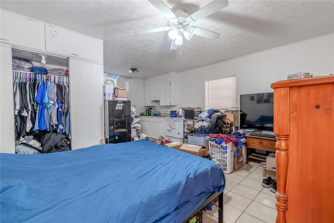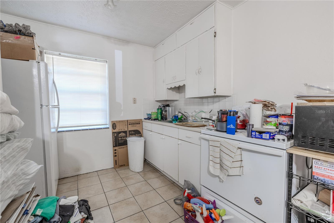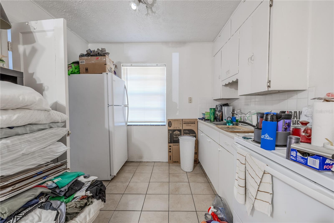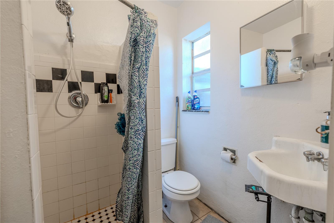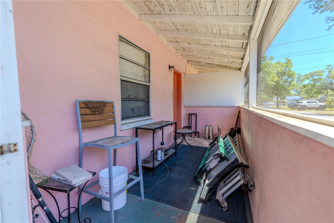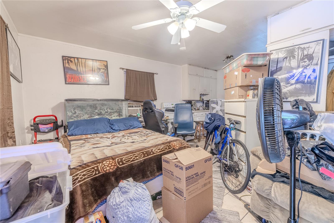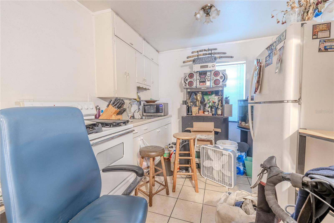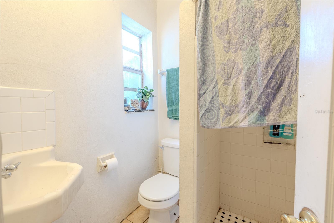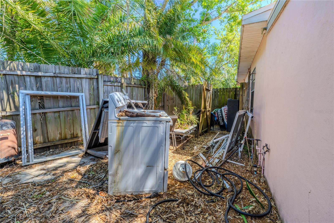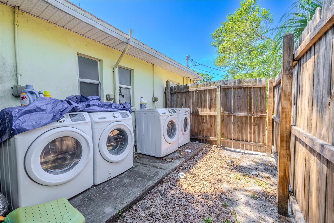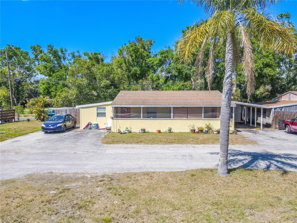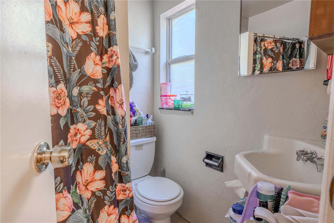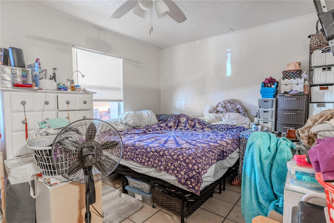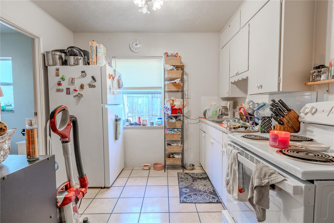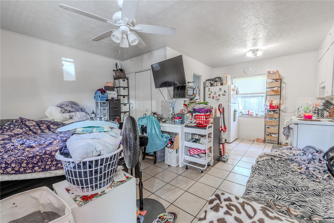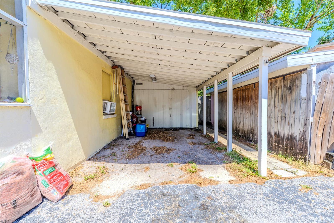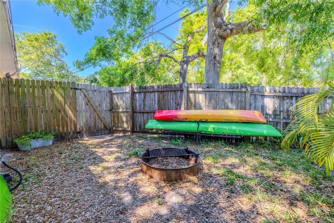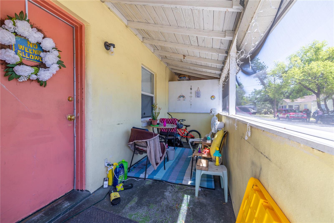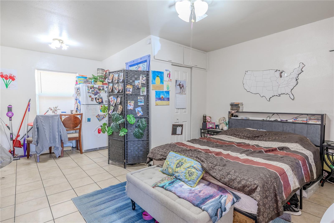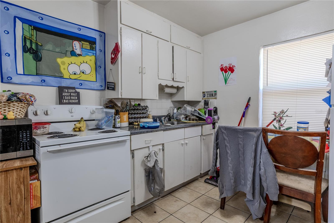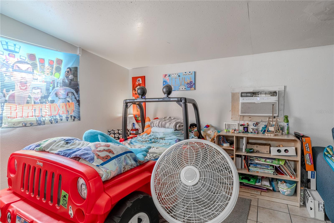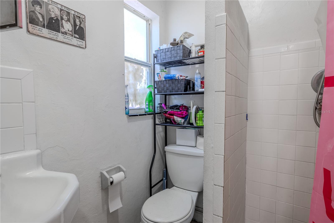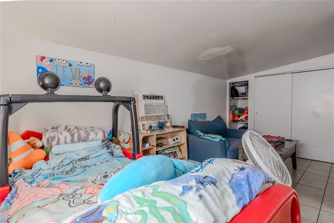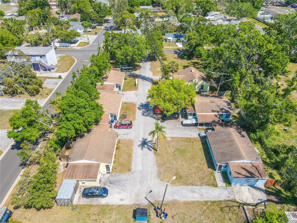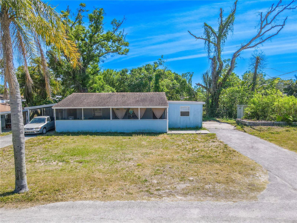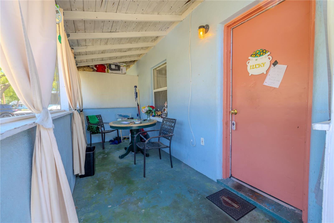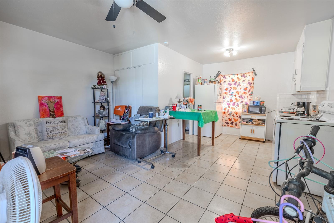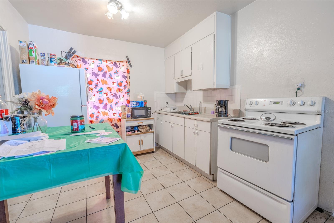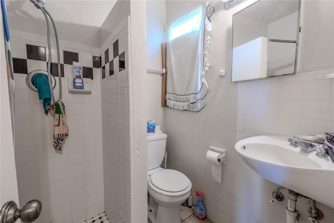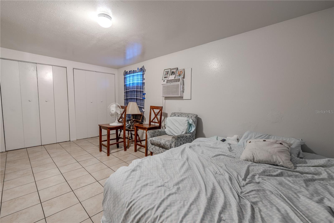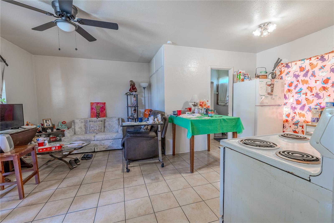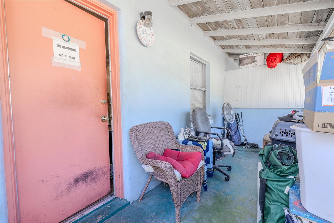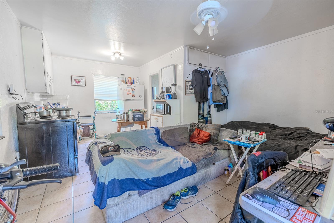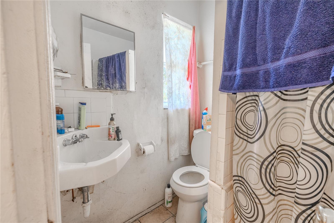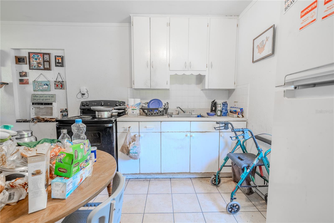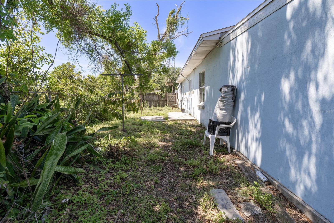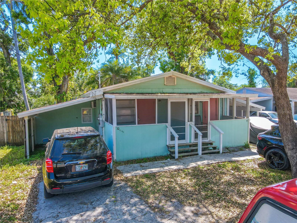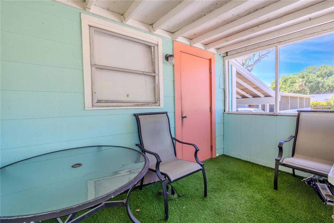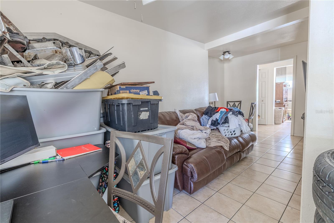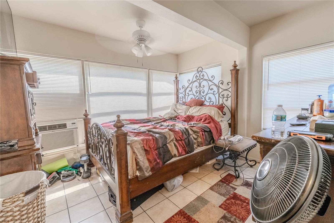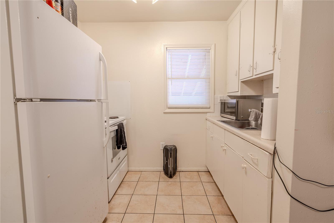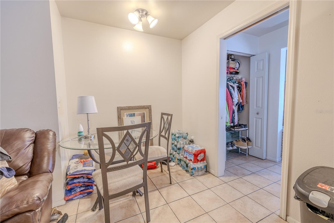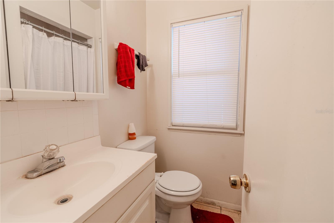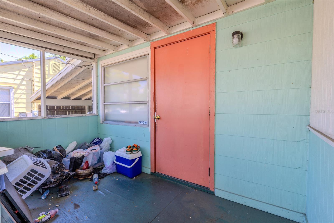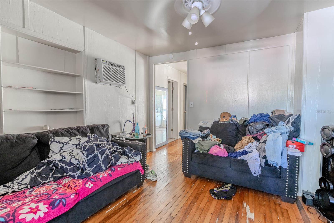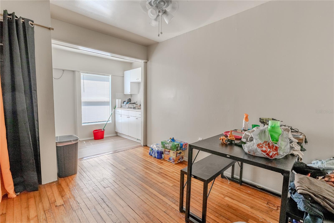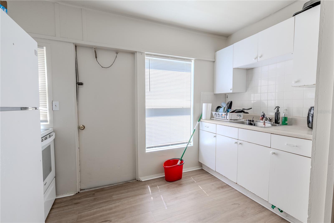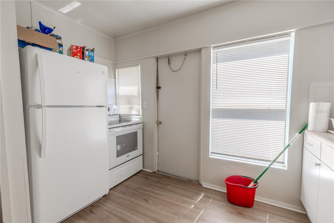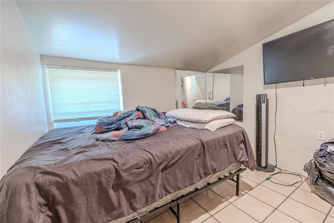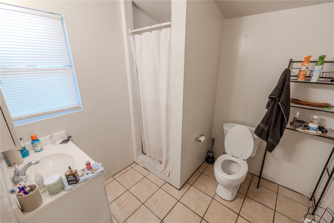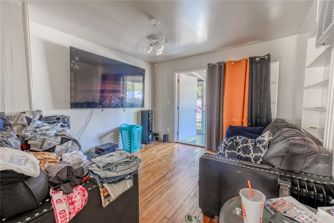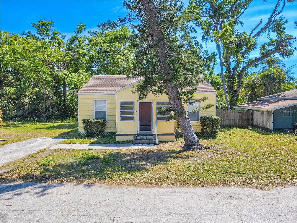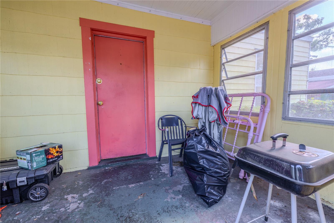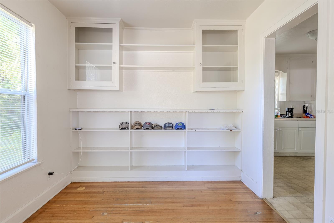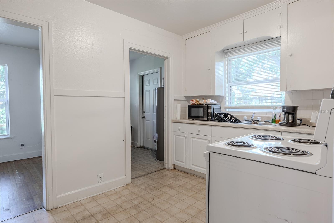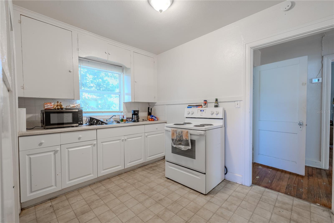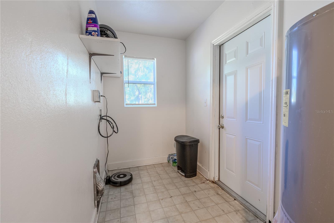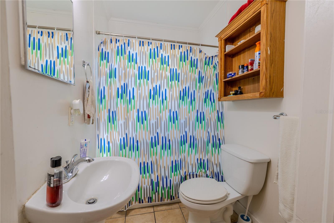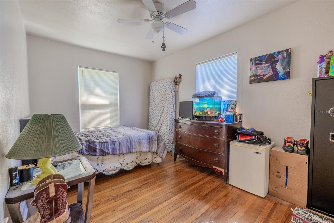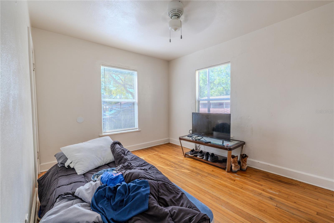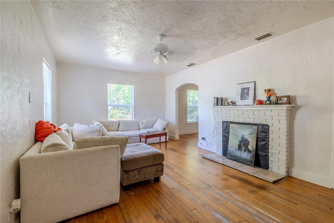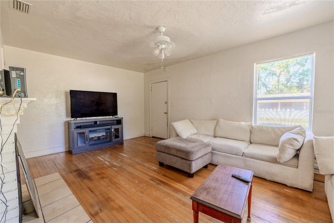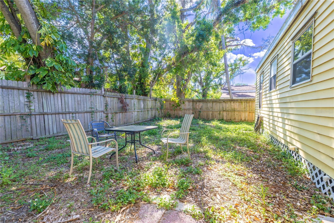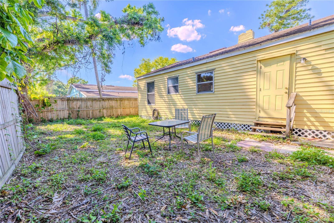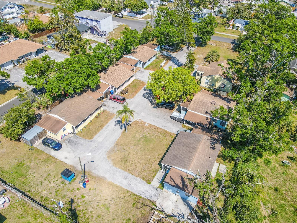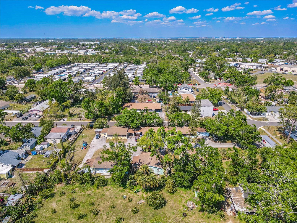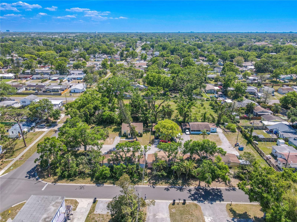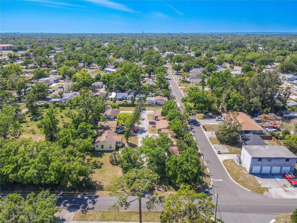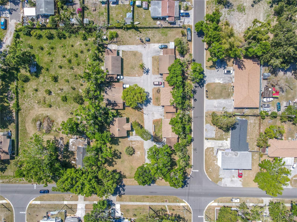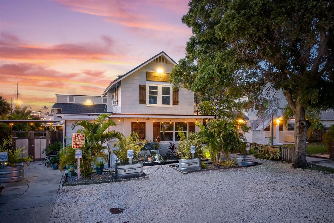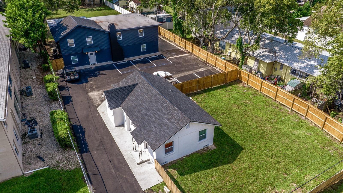4480 40th Street N, ST PETERSBURG, FL 33714
Property Photos
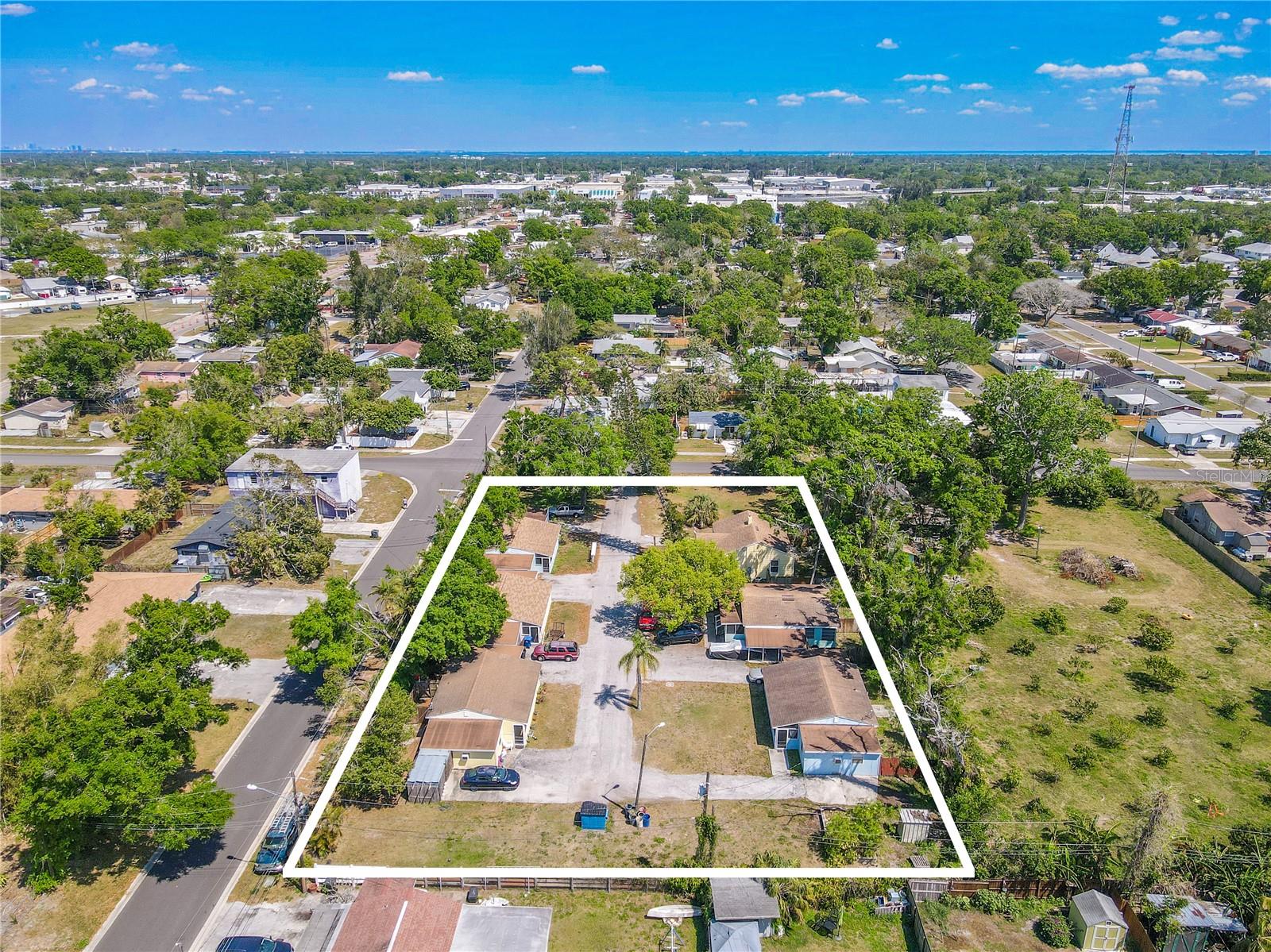
Would you like to sell your home before you purchase this one?
Priced at Only: $1,100,000
For more Information Call:
Address: 4480 40th Street N, ST PETERSBURG, FL 33714
Property Location and Similar Properties
- MLS#: TB8367052 ( Residential Income )
- Street Address: 4480 40th Street N
- Viewed: 45
- Price: $1,100,000
- Price sqft: $0
- Waterfront: No
- Year Built: 1969
- Bldg sqft: 0
- Bedrooms: 10
- Total Baths: 9
- Garage / Parking Spaces: 6
- Days On Market: 16
- Additional Information
- Geolocation: 27.8125 / -82.6882
- County: PINELLAS
- City: ST PETERSBURG
- Zipcode: 33714
- Subdivision: 520000520000
- Elementary School: New Heights
- Middle School: Tyrone
- High School: St. Petersburg
- Provided by: KELLER WILLIAMS REALTY- PALM H
- Contact: Jodi Avery
- 727-772-0772

- DMCA Notice
-
DescriptionMulti Unit Investor Opportunity on Shaded Lot with Rental Income Minutes from Downtown St. Pete. Tucked beneath a canopy of mature trees on a generously shaded lot, this unique multi unit property is a rare opportunity for the savvy investor. It is just minutes from downtown St. Petersburg, I 275, and US 19. Featuring five duplexes, including studio and 1 bedroom units, each with its own screened in front porch, and a separate 2 bedroom single family home, this income producing compound is full of potential. While the structures are currently occupied and livable, some units may benefit from cosmetic updates and TLC, making this an ideal value add investment. The layout and variety of units lend themselves well to long term tenants, short term rentals, or a mixed use strategy. A quiet setting with old Florida charm, this property invites you to reimagine its future. Whether you're looking to renovate and increase rental income or hold as is, this is a chance to own a rare collection of units on a beautiful shaded lot. See attached PDF for details.
Payment Calculator
- Principal & Interest -
- Property Tax $
- Home Insurance $
- HOA Fees $
- Monthly -
Features
Building and Construction
- Covered Spaces: 0.00
- Exterior Features: Storage
- Flooring: Linoleum, Tile, Wood
- Living Area: 4954.00
- Roof: Shingle
Land Information
- Lot Features: Level, Paved
School Information
- High School: St. Petersburg High-PN
- Middle School: Tyrone Middle-PN
- School Elementary: New Heights Elementary-PN
Garage and Parking
- Garage Spaces: 0.00
- Open Parking Spaces: 0.00
Eco-Communities
- Water Source: Public
Utilities
- Carport Spaces: 6.00
- Cooling: Wall/Window Unit(s)
- Heating: Wall Units / Window Unit
- Sewer: Public Sewer
- Utilities: BB/HS Internet Available, Cable Available, Electricity Connected, Phone Available, Public, Sewer Connected, Water Connected
Finance and Tax Information
- Home Owners Association Fee: 0.00
- Insurance Expense: 0.00
- Net Operating Income: 0.00
- Other Expense: 0.00
- Tax Year: 2024
Rental Information
- Tenant Pays: Electricity, Water
Other Features
- Country: US
- Interior Features: Ceiling Fans(s), Eat-in Kitchen, Primary Bedroom Main Floor
- Legal Description: FROM NE COR OF SW 1/4 RUN S 360 FT (S) & W 30 FT FOR POB TH S 150 FT TH W 270 FT TH N 150 FT TH E 270 FT TO POB
- Area Major: 33714 - St Pete
- Occupant Type: Tenant
- Parcel Number: 03-31-16-00000-310-2000
- View: Trees/Woods
- Views: 45
- Zoning Code: R-4
Similar Properties

- Corey Campbell, REALTOR ®
- Preferred Property Associates Inc
- 727.320.6734
- corey@coreyscampbell.com



