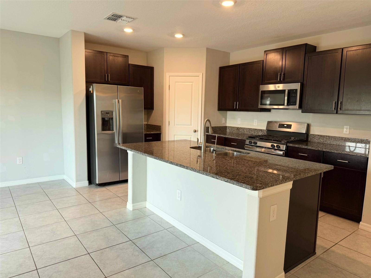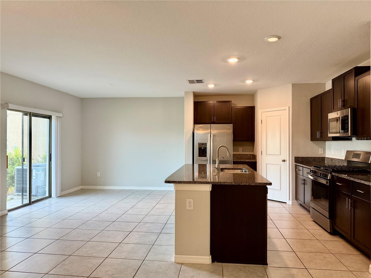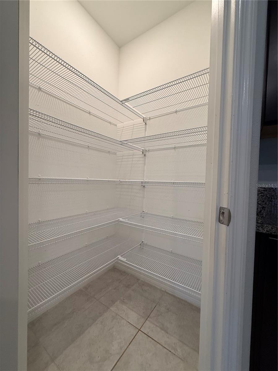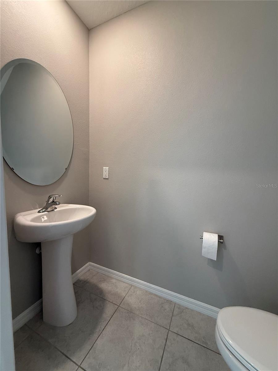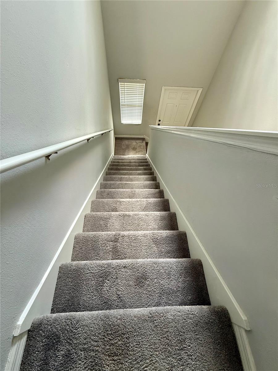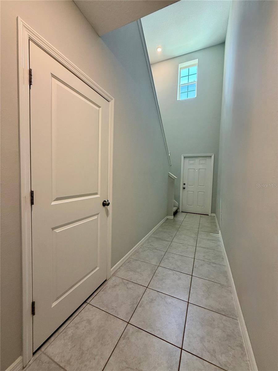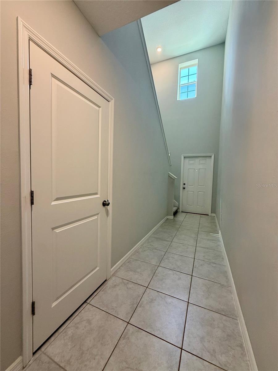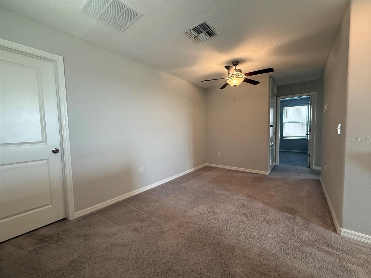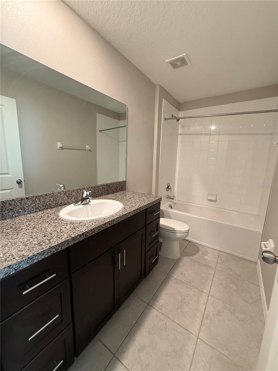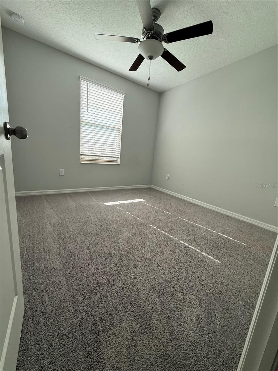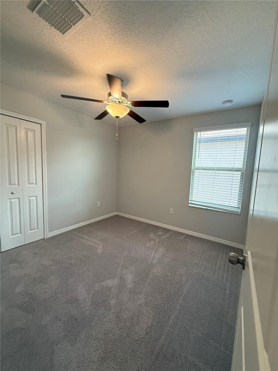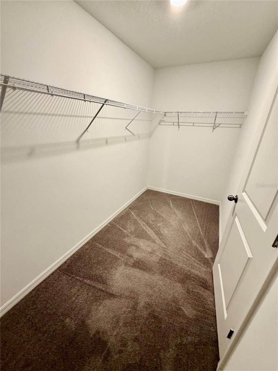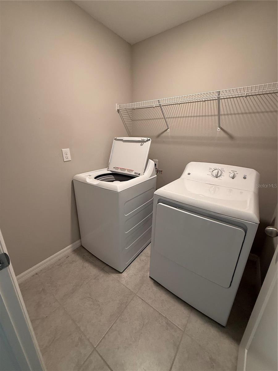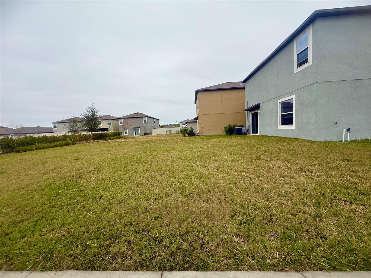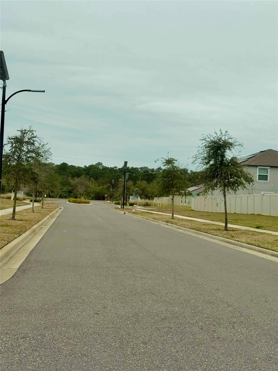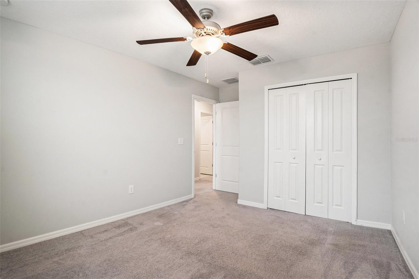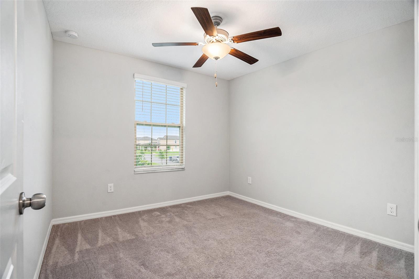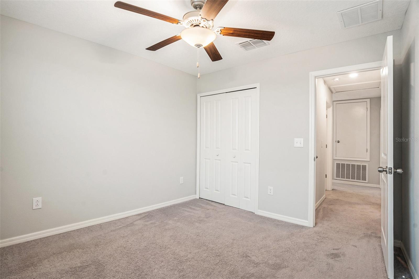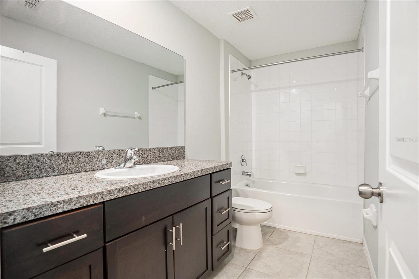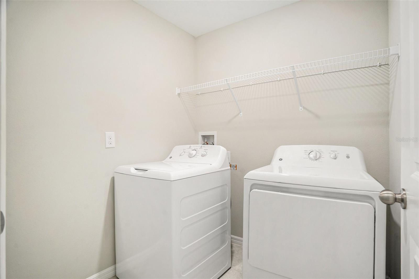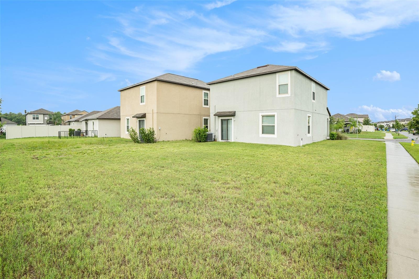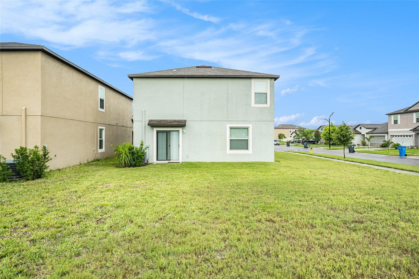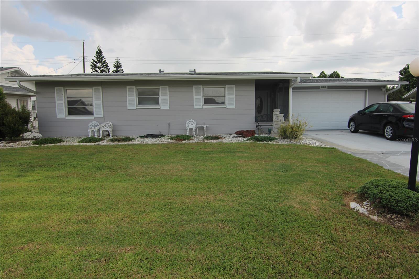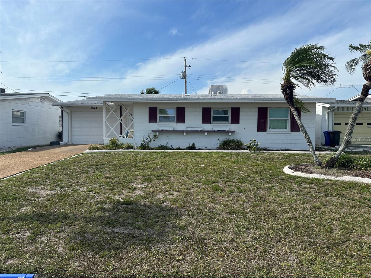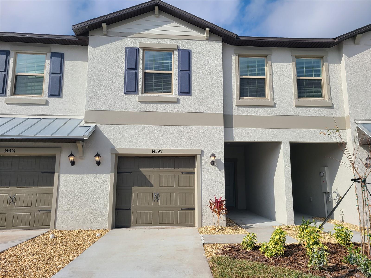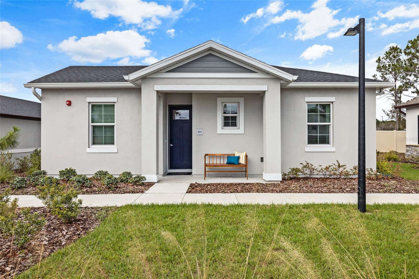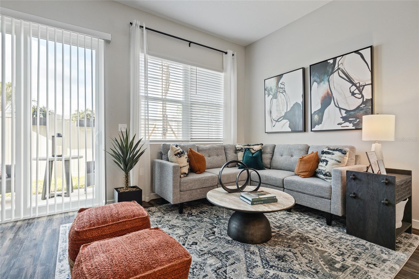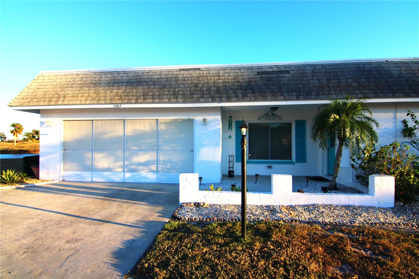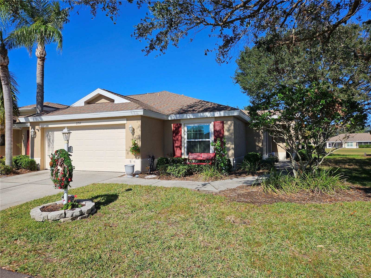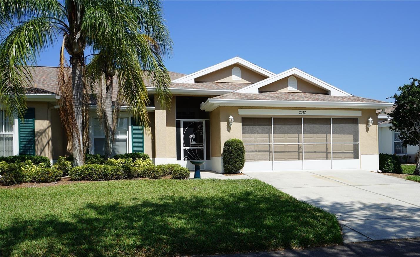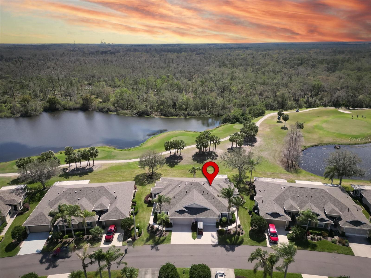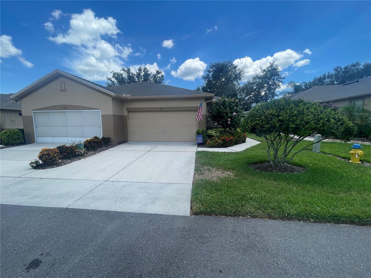14402 Touch Gold Lane, RUSKIN, FL 33573
Property Photos
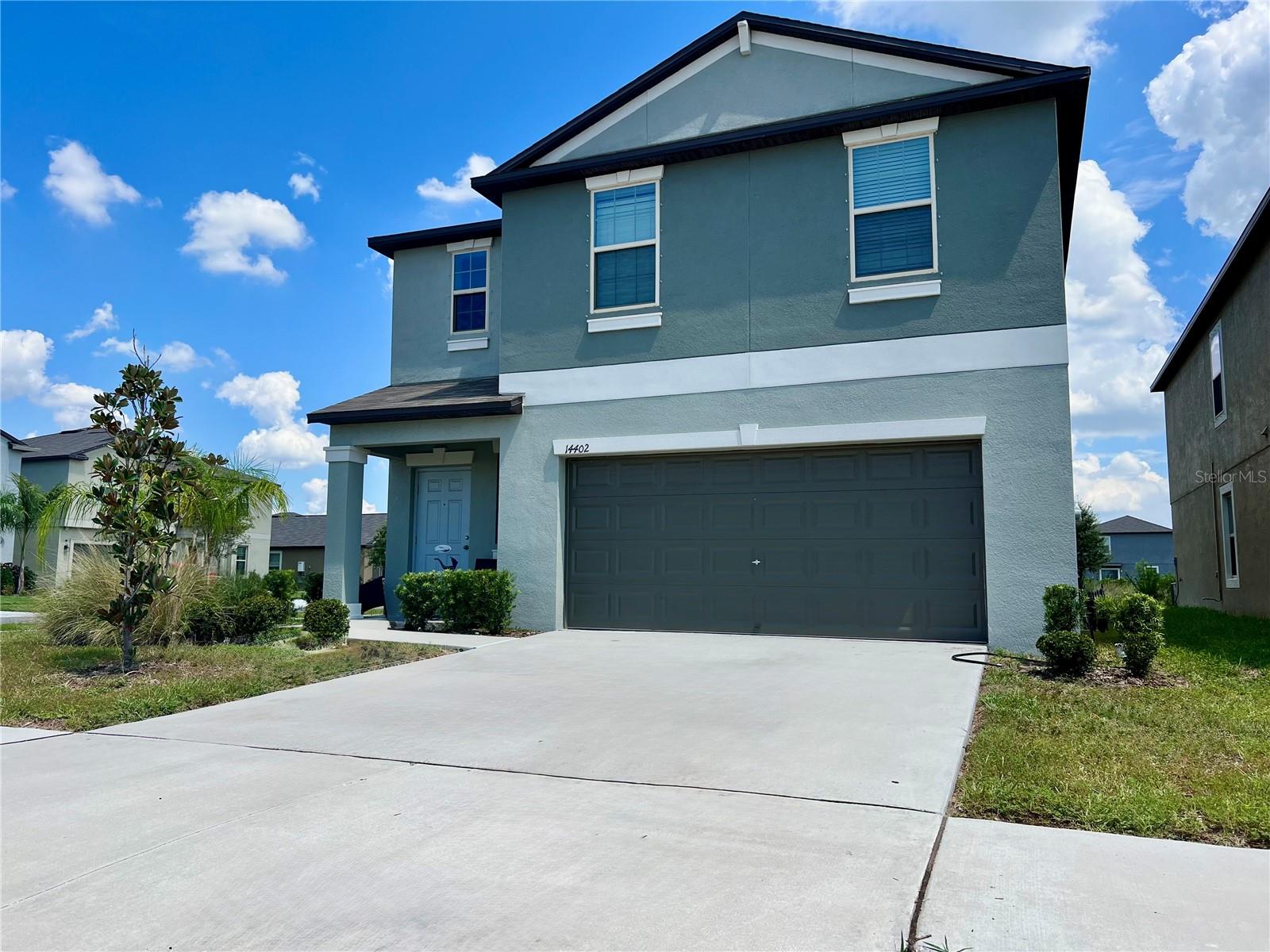
Would you like to sell your home before you purchase this one?
Priced at Only: $2,250
For more Information Call:
Address: 14402 Touch Gold Lane, RUSKIN, FL 33573
Property Location and Similar Properties
- MLS#: TB8363979 ( Residential Lease )
- Street Address: 14402 Touch Gold Lane
- Viewed: 57
- Price: $2,250
- Price sqft: $1
- Waterfront: No
- Year Built: 2021
- Bldg sqft: 2409
- Bedrooms: 4
- Total Baths: 3
- Full Baths: 2
- 1/2 Baths: 1
- Garage / Parking Spaces: 2
- Days On Market: 141
- Additional Information
- Geolocation: 27.7657 / -82.3553
- County: HILLSBOROUGH
- City: RUSKIN
- Zipcode: 33573
- Subdivision: Belmont South
- Provided by: WEICHERT REALTORS-BRANDON REALTY

- DMCA Notice
-
DescriptionWelcome Home! This Belmont two story boasts 4 bedrooms, 2.5 baths and a second floor flex space. The open concept first floor includes a living room, dining area and kitchen; featuring gorgeous cabinets, granite countertops, and stainless steel appliances (includes refrigerator, range, microwave, and dishwasher). The large master suite has a private bath with dual vanity sinks and a walk in closet. A nice size loft upstairs could be additional living space or an office. The remaining 3 bedrooms share the second bath. This desirable home also comes complete with a 2 car garage. Freshly painted inside and new Sod will be installed this summer for fun family outdoor activities. Enjoy the Florida weather and family barbecues on this spacious oversized corner lot offering additional privacy with no backyard neighbors! Community amenities including, community pool, walking trails, basketball courts, nearby schools and more. Also, Belmont Elementary School is in walking or biking distance within the community. Your new home is close to major interstates, restaurants, and shopping. Dont miss out on this GEM before its gone! Submit your application today!
Payment Calculator
- Principal & Interest -
- Property Tax $
- Home Insurance $
- HOA Fees $
- Monthly -
Features
Building and Construction
- Covered Spaces: 0.00
- Living Area: 1914.00
Garage and Parking
- Garage Spaces: 2.00
- Open Parking Spaces: 0.00
- Parking Features: Garage Door Opener
Utilities
- Carport Spaces: 0.00
- Cooling: Central Air
- Heating: Central
- Pets Allowed: No
Finance and Tax Information
- Home Owners Association Fee: 0.00
- Insurance Expense: 0.00
- Net Operating Income: 0.00
- Other Expense: 0.00
Rental Information
- Tenant Pays: Carpet Cleaning Fee, Cleaning Fee
Other Features
- Appliances: Microwave, Refrigerator
- Association Name: Belmont homeowners association, Inc
- Country: US
- Furnished: Unfurnished
- Interior Features: Ceiling Fans(s), Eat-in Kitchen, High Ceilings, Living Room/Dining Room Combo, Open Floorplan
- Levels: Two
- Area Major: 33573 - Sun City Center / Ruskin
- Occupant Type: Vacant
- Parcel Number: U-24-31-19-C1U-000021-00011.0
- Views: 57
Owner Information
- Owner Pays: None, Trash Collection
Similar Properties

- Corey Campbell, REALTOR ®
- Preferred Property Associates Inc
- 727.320.6734
- corey@coreyscampbell.com



