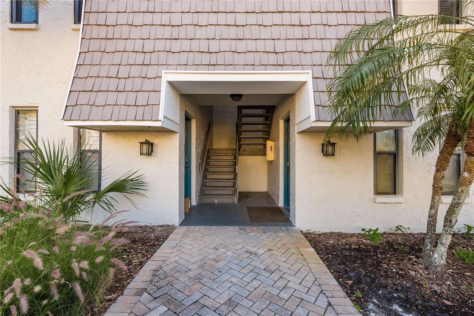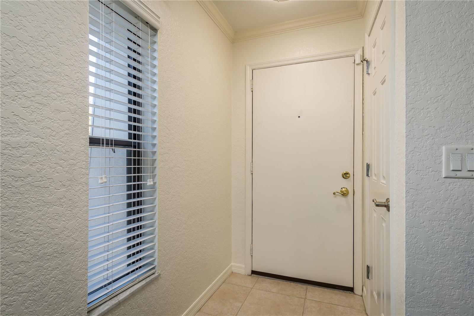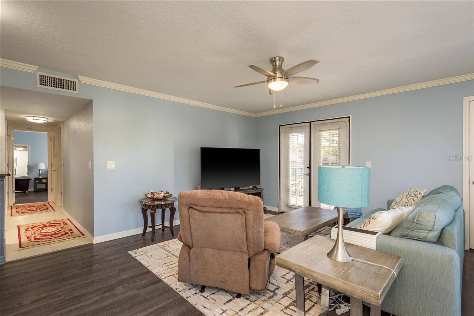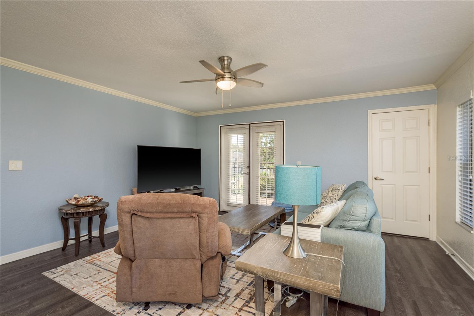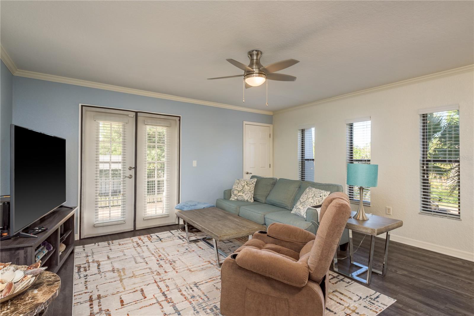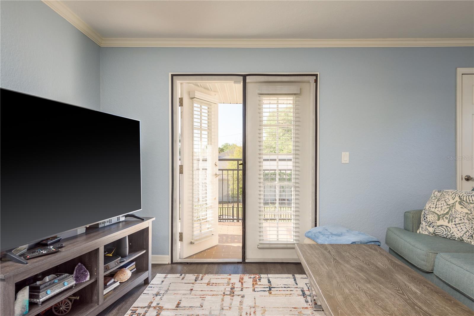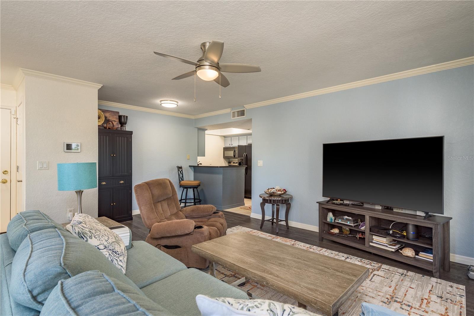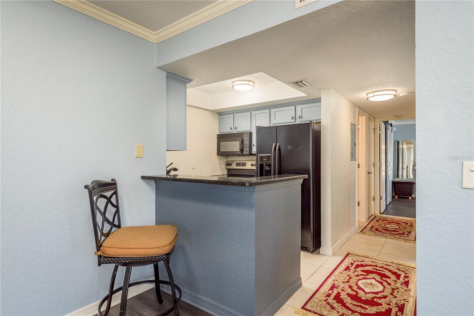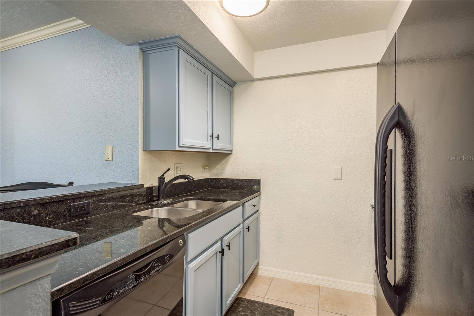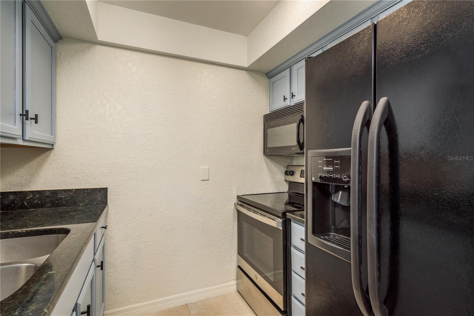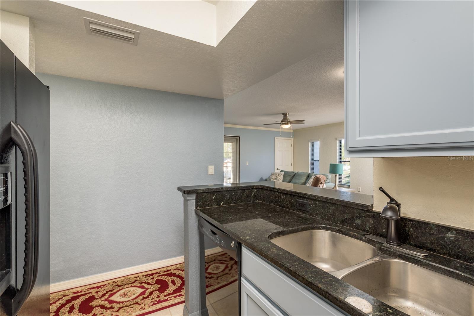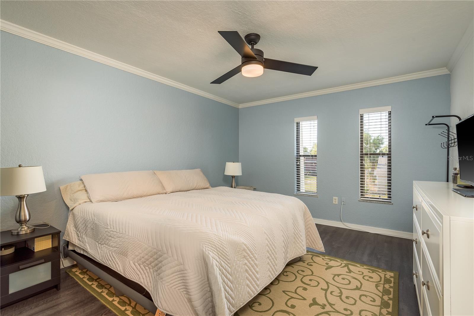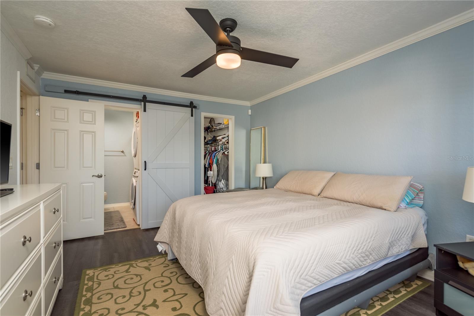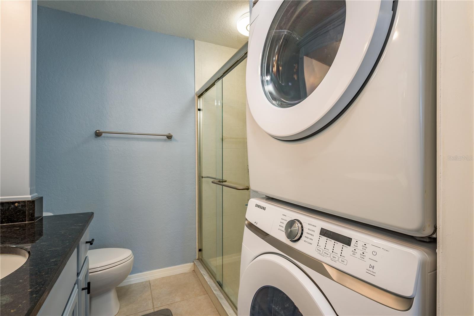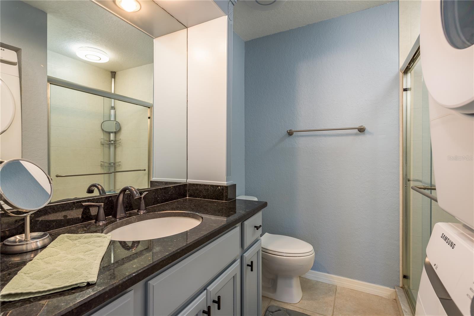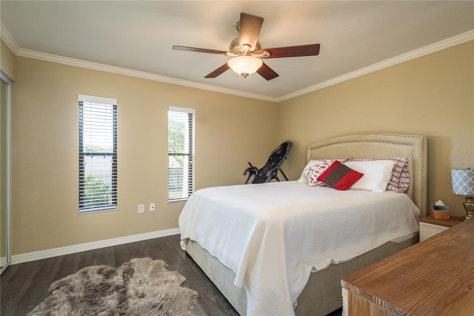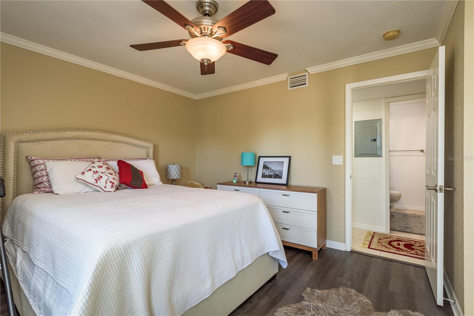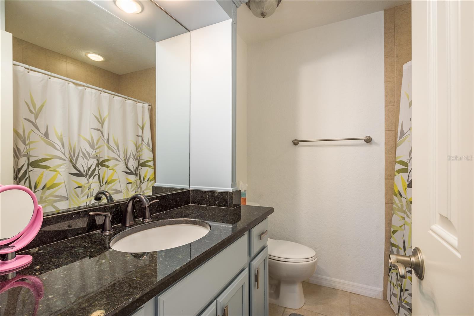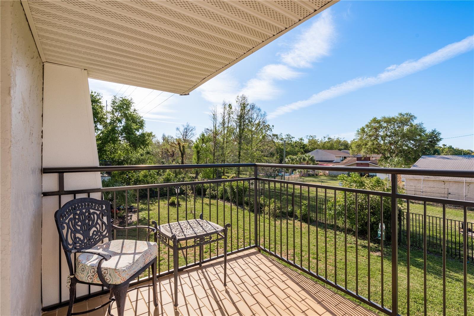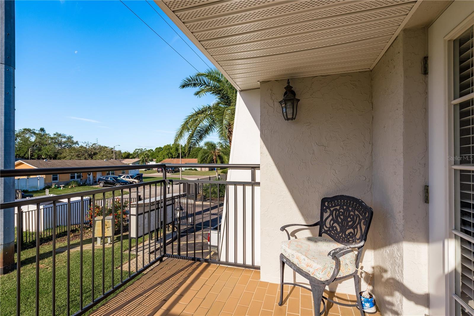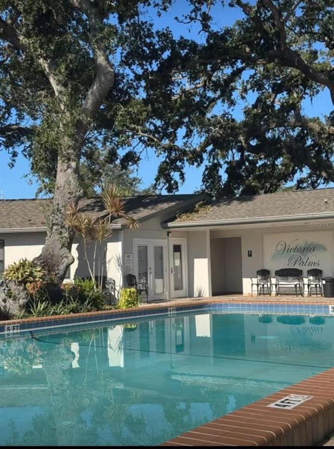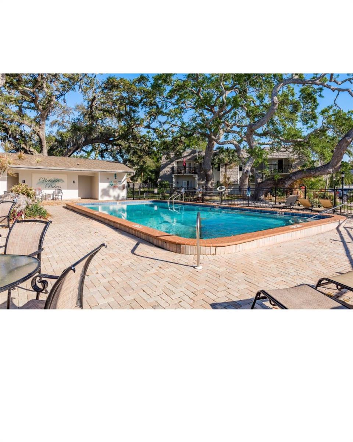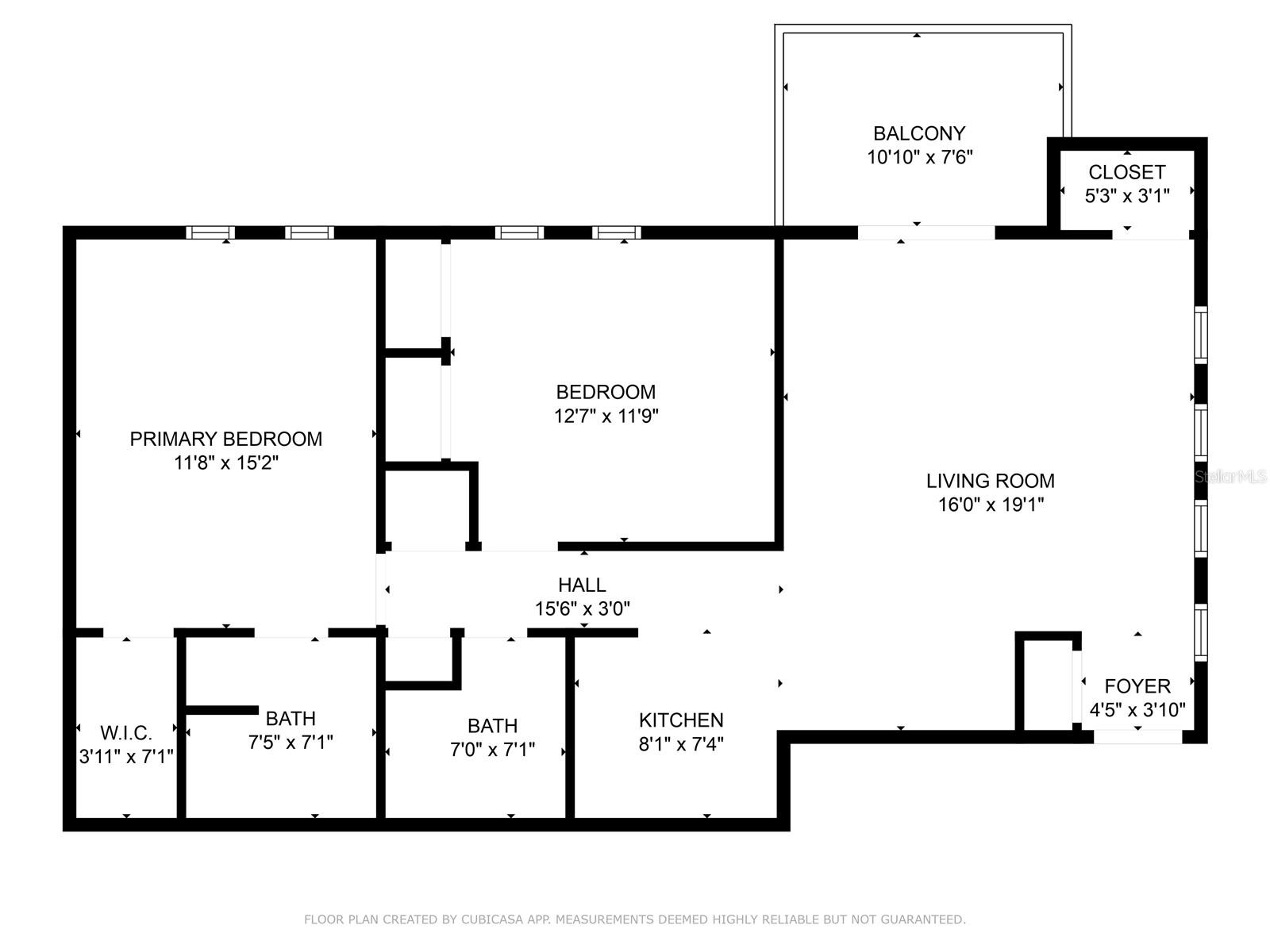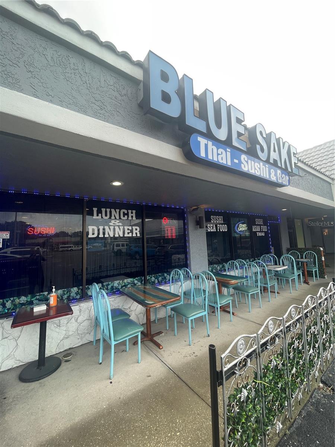720 Lyndhurst Street 1121, DUNEDIN, FL 34698
Property Photos
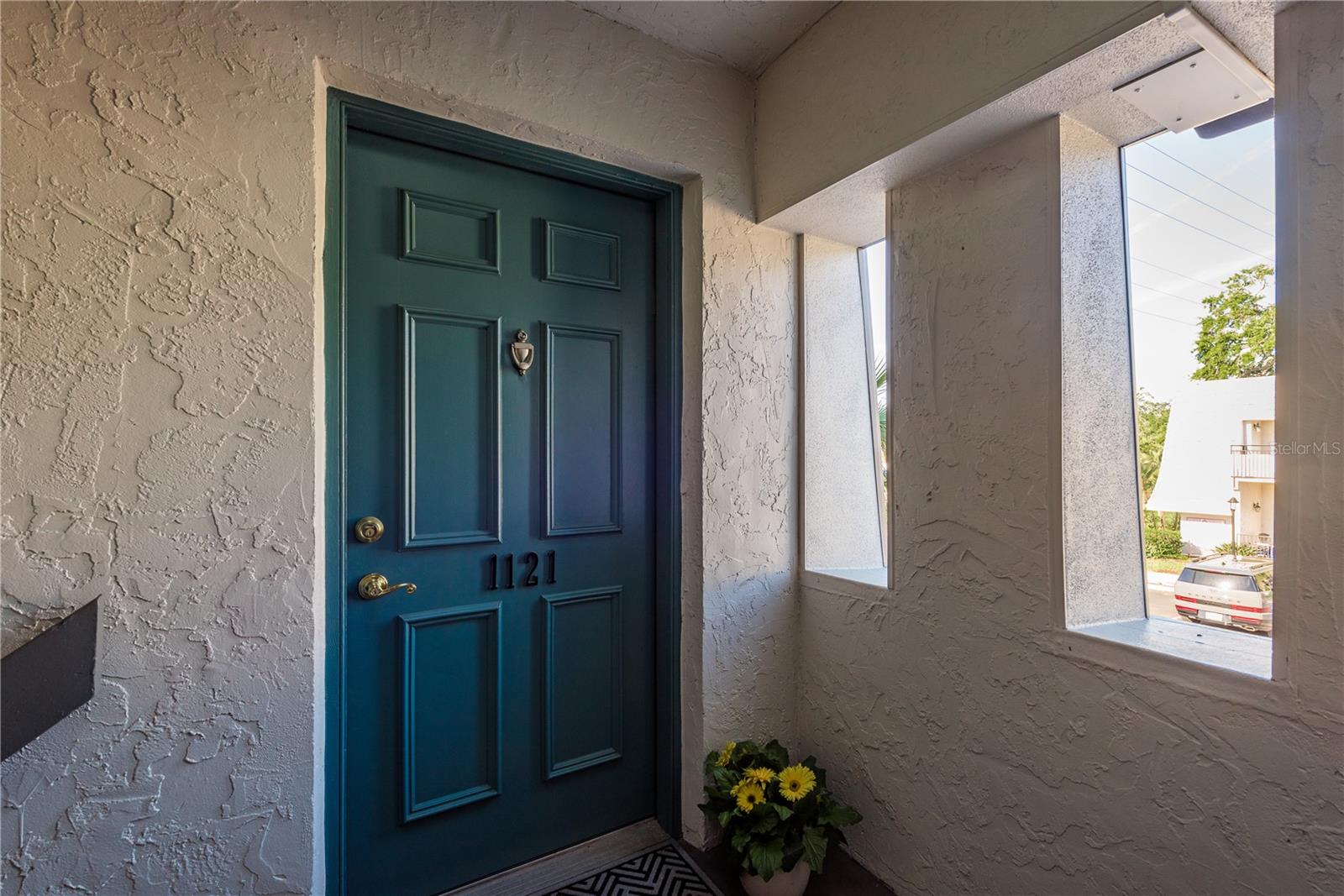
Would you like to sell your home before you purchase this one?
Priced at Only: $299,900
For more Information Call:
Address: 720 Lyndhurst Street 1121, DUNEDIN, FL 34698
Property Location and Similar Properties
- MLS#: TB8363472 ( Residential )
- Street Address: 720 Lyndhurst Street 1121
- Viewed: 105
- Price: $299,900
- Price sqft: $269
- Waterfront: No
- Year Built: 1974
- Bldg sqft: 1114
- Bedrooms: 2
- Total Baths: 2
- Full Baths: 2
- Days On Market: 150
- Additional Information
- Geolocation: 28.0076 / -82.7812
- County: PINELLAS
- City: DUNEDIN
- Zipcode: 34698
- Subdivision: Victoria Palms Condo
- Building: Victoria Palms Condo
- Elementary School: San Jose
- Middle School: Dunedin land
- High School: Dunedin

- DMCA Notice
-
DescriptionThis beautifully updated second floor condo in the heart of Dunedin in a gated community with no age restrictions is ready for you to call it home! Featuring 2 spacious bedrooms and 2 modern bathrooms, this home combines comfort, style, convenience, and value in one exceptional package. Recent upgrades include fresh interior paint, stylish kitchen and bath fixtures, and brand new laminate flooring throughout. The fully equipped kitchen boasts a new stove, dishwasher, and garbage disposal, while the full size washer and dryer and water heater have also been recently replacedproviding added peace of mind. Located less than a mile from the vibrant downtown Dunedin area, you'll enjoy convenient access to a wide range of shops, restaurants, and the scenic Intercoastal Waterway. Plus, the beautiful beaches of Clearwater and Honeymoon Island are just minutes awayunder 10 miles to coastal paradise. Set within a charming, gated community, residents enjoy amenities such as a refreshing pool, optional golf cart parking, bike and kayak storage, and included cable and high speed internet. Whether you're unwinding by the pool or exploring nearby outdoor adventures, this condo is the perfect place to call home.
Payment Calculator
- Principal & Interest -
- Property Tax $
- Home Insurance $
- HOA Fees $
- Monthly -
Features
Building and Construction
- Covered Spaces: 0.00
- Exterior Features: Balcony, French Doors, Sidewalk
- Flooring: Ceramic Tile, Laminate
- Living Area: 1114.00
- Roof: Membrane
School Information
- High School: Dunedin High-PN
- Middle School: Dunedin Highland Middle-PN
- School Elementary: San Jose Elementary-PN
Garage and Parking
- Garage Spaces: 0.00
- Open Parking Spaces: 0.00
Eco-Communities
- Water Source: Public
Utilities
- Carport Spaces: 0.00
- Cooling: Central Air
- Heating: Central
- Pets Allowed: Cats OK, Dogs OK
- Sewer: Public Sewer
- Utilities: Cable Available, Electricity Available, Phone Available, Sewer Connected, Water Connected
Finance and Tax Information
- Home Owners Association Fee Includes: Cable TV, Common Area Taxes, Pool, Escrow Reserves Fund, Internet, Maintenance Structure, Maintenance Grounds, Management, Sewer, Trash, Water
- Home Owners Association Fee: 0.00
- Insurance Expense: 0.00
- Net Operating Income: 0.00
- Other Expense: 0.00
- Tax Year: 2024
Other Features
- Appliances: Dishwasher, Disposal, Dryer, Electric Water Heater, Microwave, Range, Refrigerator, Washer
- Association Name: Ellyse Vosselmann
- Country: US
- Interior Features: Ceiling Fans(s), Stone Counters, Thermostat, Walk-In Closet(s)
- Legal Description: VICTORIA PALMS CONDO UNIT 1121
- Levels: One
- Area Major: 34698 - Dunedin
- Occupant Type: Owner
- Parcel Number: 34-28-15-94020-000-1121
- Unit Number: 1121
- Views: 105
Similar Properties
Nearby Subdivisions

- Corey Campbell, REALTOR ®
- Preferred Property Associates Inc
- 727.320.6734
- corey@coreyscampbell.com



