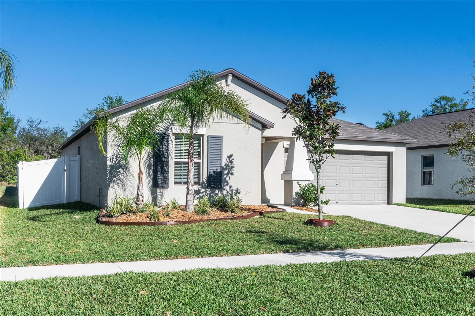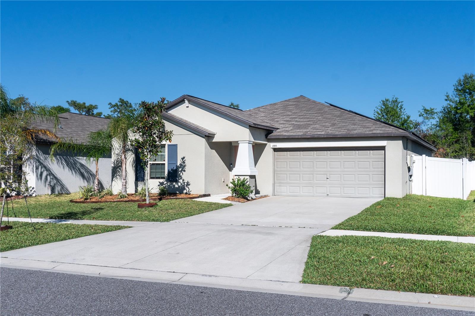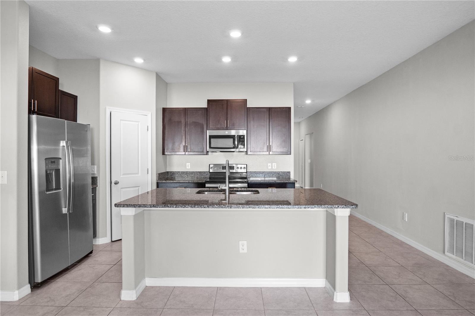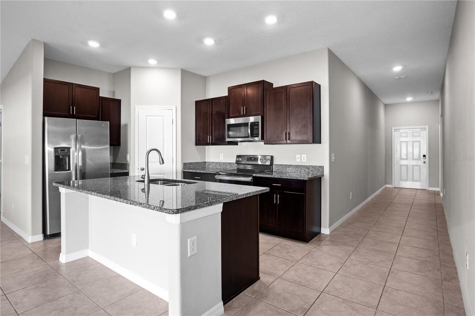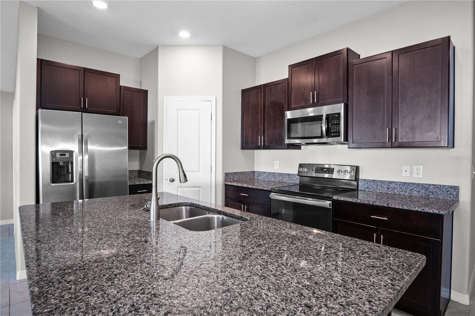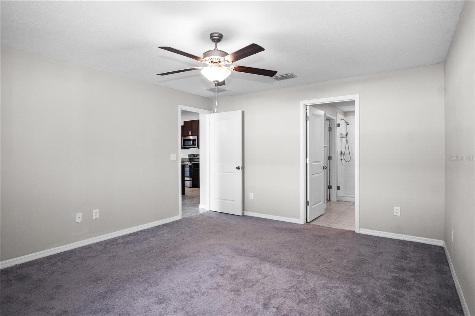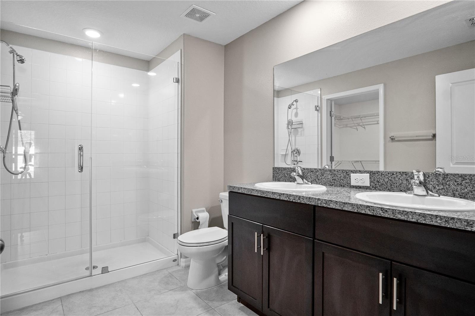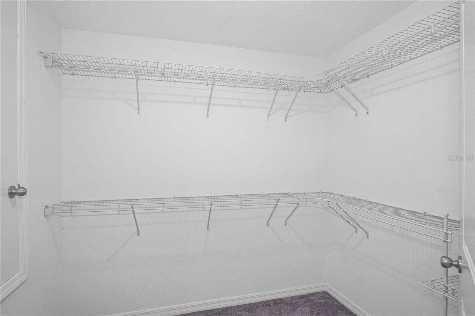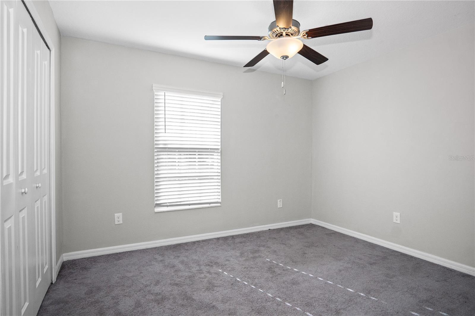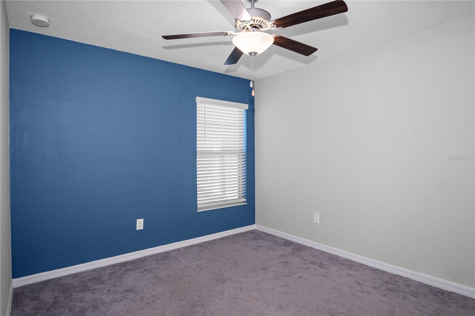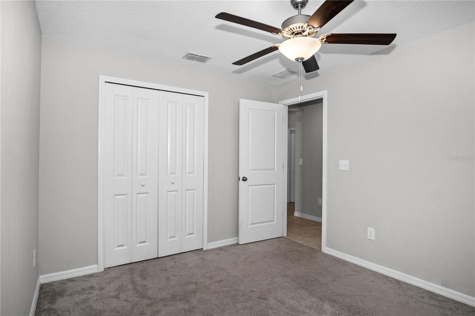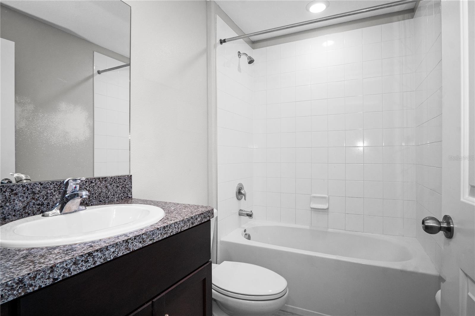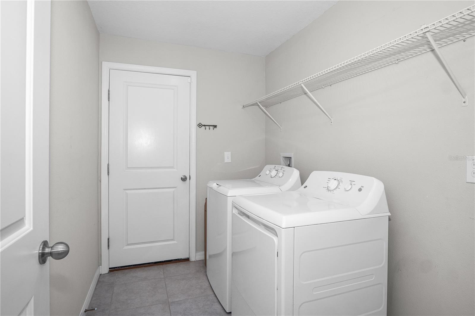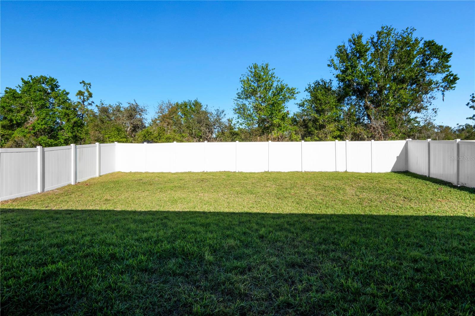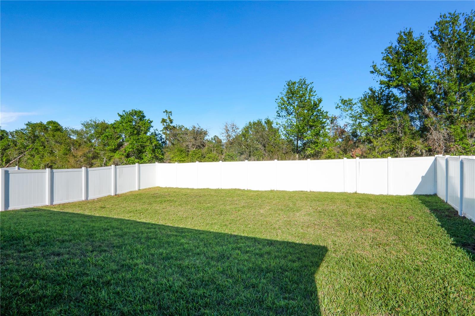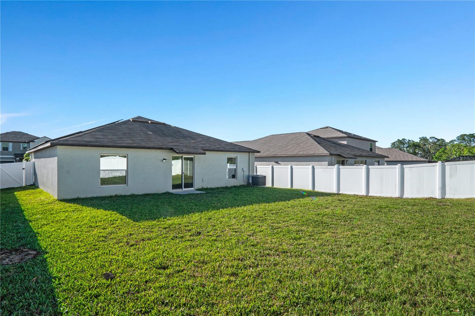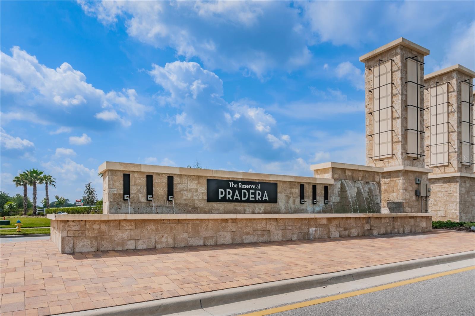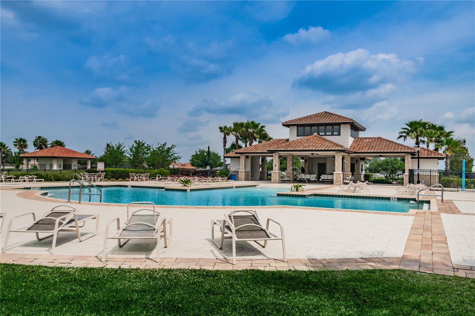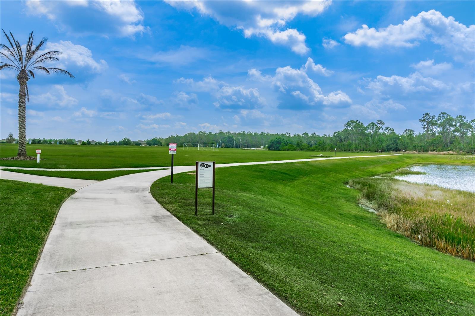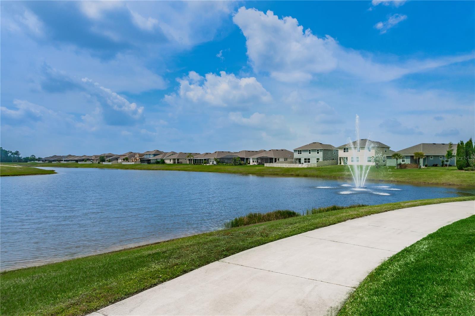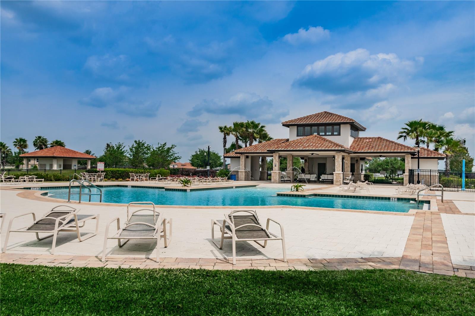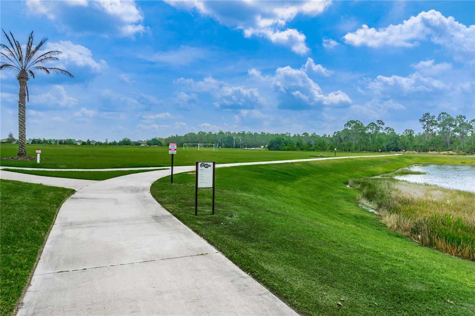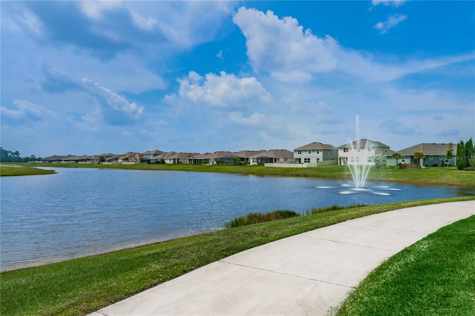13355 Willow Bluestar Loop, RIVERVIEW, FL 33579
Property Photos
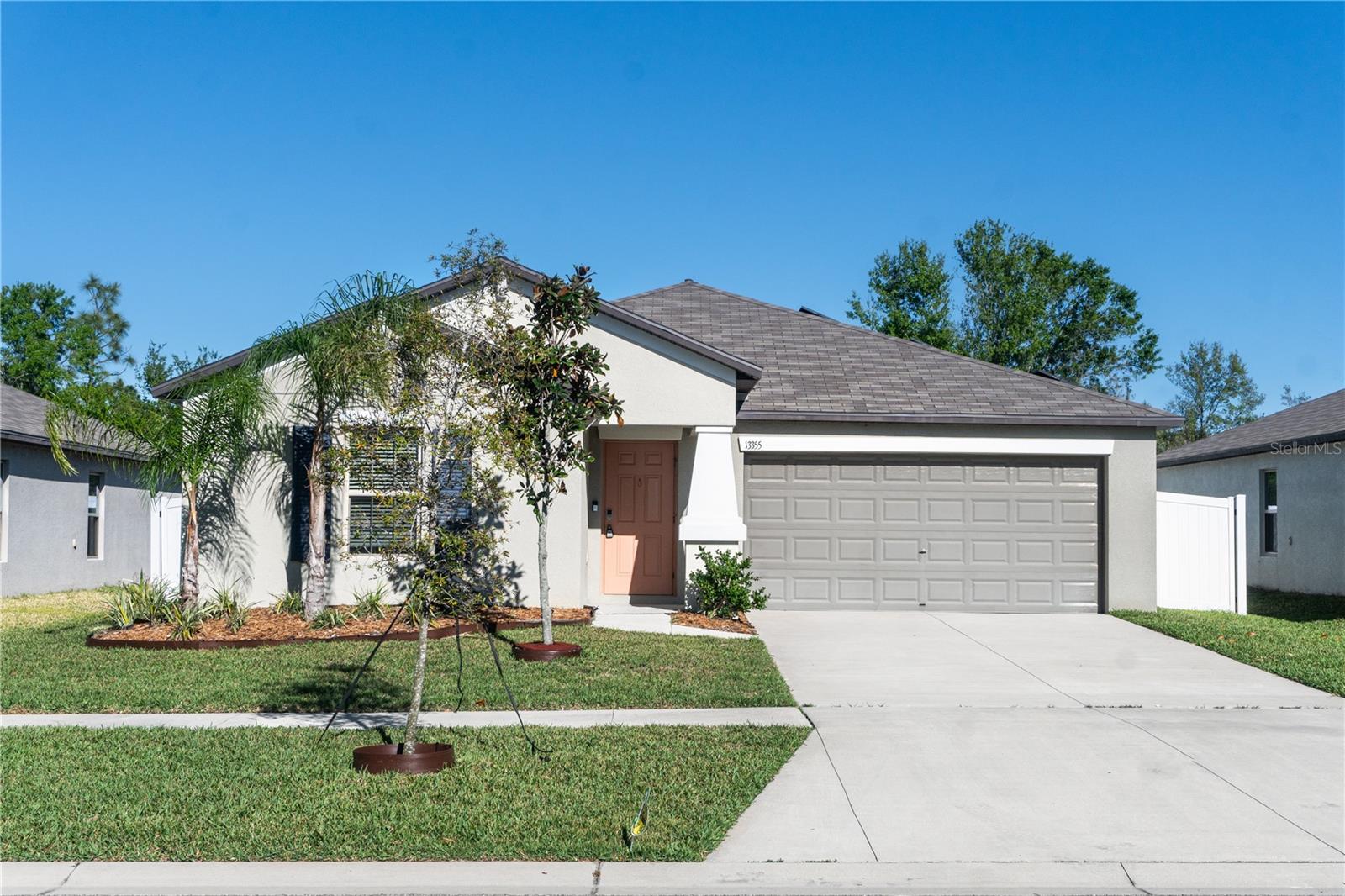
Would you like to sell your home before you purchase this one?
Priced at Only: $343,000
For more Information Call:
Address: 13355 Willow Bluestar Loop, RIVERVIEW, FL 33579
Property Location and Similar Properties
- MLS#: TB8362201 ( Residential )
- Street Address: 13355 Willow Bluestar Loop
- Viewed: 1
- Price: $343,000
- Price sqft: $171
- Waterfront: No
- Year Built: 2020
- Bldg sqft: 2002
- Bedrooms: 3
- Total Baths: 2
- Full Baths: 2
- Days On Market: 75
- Additional Information
- Geolocation: 27.7844 / -82.2857
- County: HILLSBOROUGH
- City: RIVERVIEW
- Zipcode: 33579
- Subdivision: South Fork Tr V Ph 2
- Elementary School: Summerfield Crossing
- Middle School: Eisenhower
- High School: Sumner

- DMCA Notice
-
DescriptionThis Charming and beautiful Lennar Model Dover home in the desirable community of South Fork, built in 2020. This 3/2 open floor plan home with a spacious living room and sliding doors facing the oversized patio great for a pool or much more, facing the conservation area for those relaxing , sunny afternoons. Completely fenced backyard for privacy and peace of mind for pets or children at play. Great kitchen cabinets, plenty of space, large granite countertops for those family gatherings or special holidays, stainless steel appliances and a good size pantry for all your groceries. Comfortable master bedroom, master bath with dual sinks, walk in shower with beautiful glass doors and large walk in closet. Also good size secondary bedroom and third with great sunlight. Washer and dryer included. Indoors are freshly painted, soffit painted as well and move in ready. 2 car garage, home is equipped with hurricane shutters, and fully paid off solar panels, which reduce the monthly power bills and ease your mind. There is also extra storage space in the garage attic with plywood flooring and extra insulation. Located just minutes away from the Summerfield Sports Complex, Apollo Beach, miles of walking/running/cycling trails lined with birds, beautiful nature through and around this community that offers resort style pool and amenities, basketball court, playground, dog park and much more and neighboring great communities. Near to the highway for easy access to Tampa, St. Pete, Sarasota, airports, hospitals, grocery stores, restaurants, beaches, theme parks. This home is just like new. Don't miss this great opportunity, this home awaits for you.
Payment Calculator
- Principal & Interest -
- Property Tax $
- Home Insurance $
- HOA Fees $
- Monthly -
Features
Building and Construction
- Covered Spaces: 0.00
- Exterior Features: Hurricane Shutters, Sidewalk, Sliding Doors
- Flooring: Carpet, Ceramic Tile
- Living Area: 1561.00
- Roof: Shingle
Land Information
- Lot Features: Conservation Area, City Limits, In County, Sidewalk, Paved
School Information
- High School: Sumner High School
- Middle School: Eisenhower-HB
- School Elementary: Summerfield Crossing Elementary
Garage and Parking
- Garage Spaces: 2.00
- Open Parking Spaces: 0.00
Eco-Communities
- Water Source: Public
Utilities
- Carport Spaces: 0.00
- Cooling: Central Air
- Heating: Central, Solar
- Pets Allowed: Yes
- Sewer: Public Sewer
- Utilities: Public
Amenities
- Association Amenities: Clubhouse, Playground, Pool, Recreation Facilities
Finance and Tax Information
- Home Owners Association Fee: 250.00
- Insurance Expense: 0.00
- Net Operating Income: 0.00
- Other Expense: 0.00
- Tax Year: 2024
Other Features
- Appliances: Convection Oven, Dishwasher, Disposal, Dryer, Range, Refrigerator, Solar Hot Water, Washer
- Association Name: First Services Residential
- Association Phone: 727-666-9199
- Country: US
- Furnished: Unfurnished
- Interior Features: Ceiling Fans(s), Eat-in Kitchen, Kitchen/Family Room Combo, Living Room/Dining Room Combo, Open Floorplan, Primary Bedroom Main Floor, Thermostat, Vaulted Ceiling(s), Walk-In Closet(s), Window Treatments
- Legal Description: SOUTH FORK TRACT V PHASE 2 LOT 55
- Levels: One
- Area Major: 33579 - Riverview
- Occupant Type: Vacant
- Parcel Number: U-15-31-20-C09-000000-00055.0
- Zoning Code: PD

- Corey Campbell, REALTOR ®
- Preferred Property Associates Inc
- 727.320.6734
- corey@coreyscampbell.com



