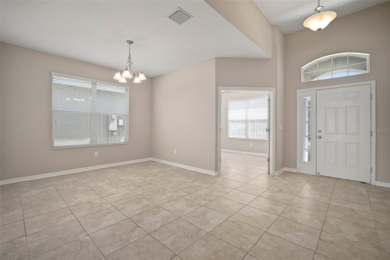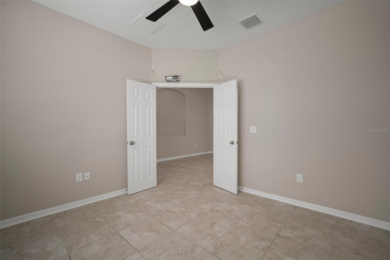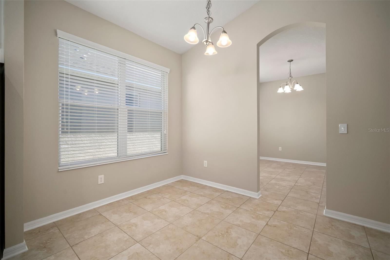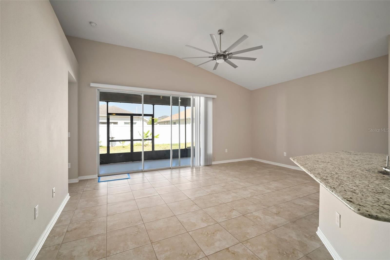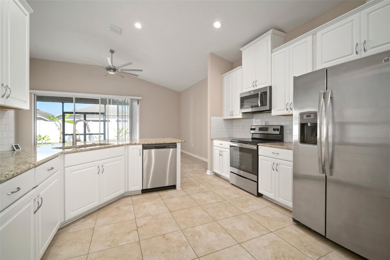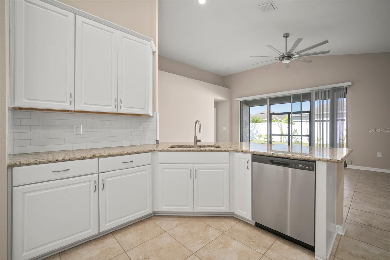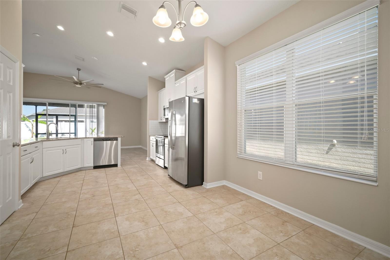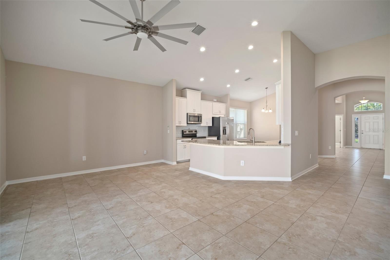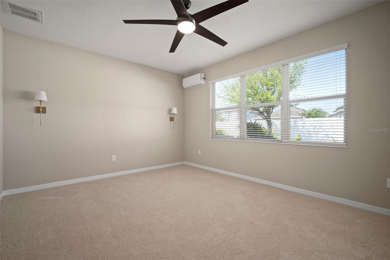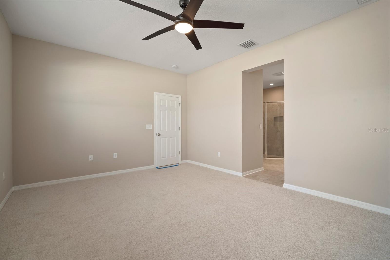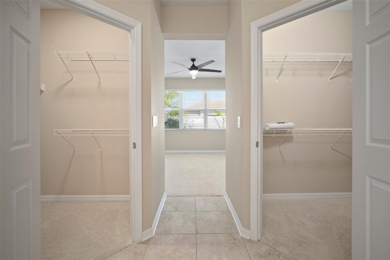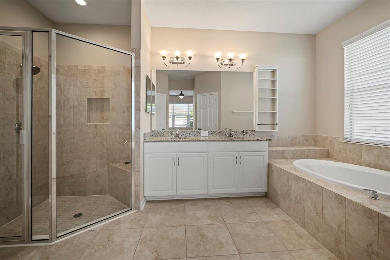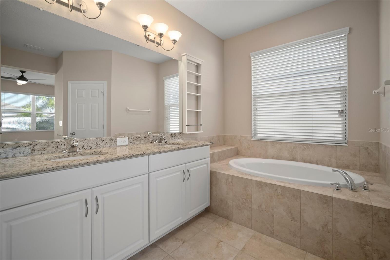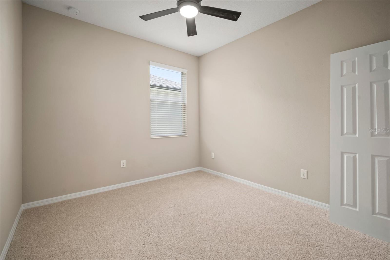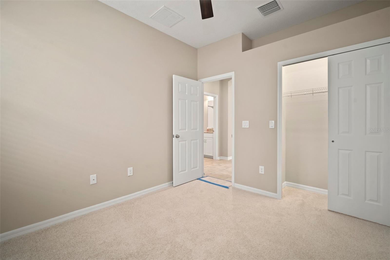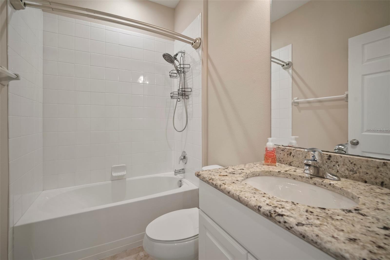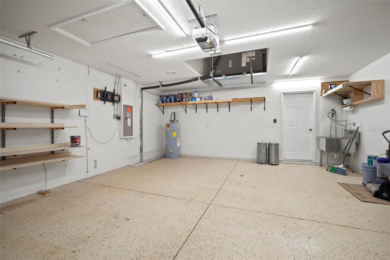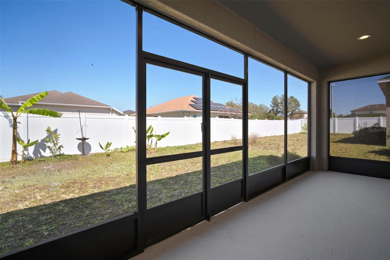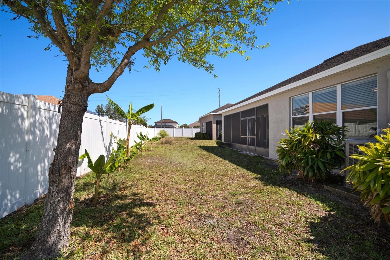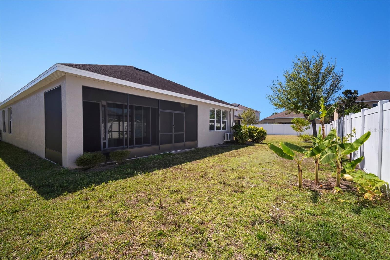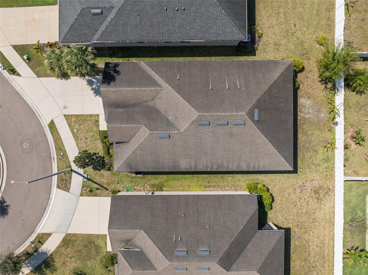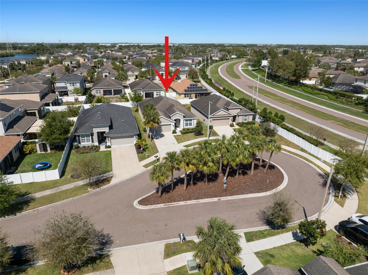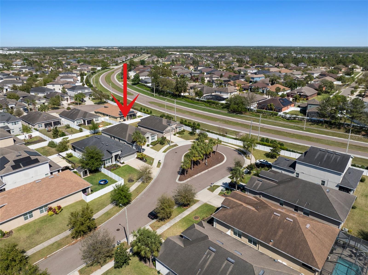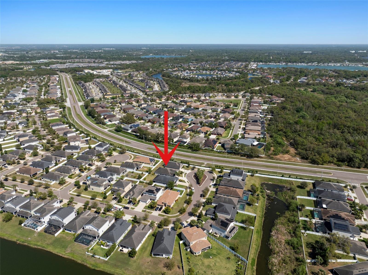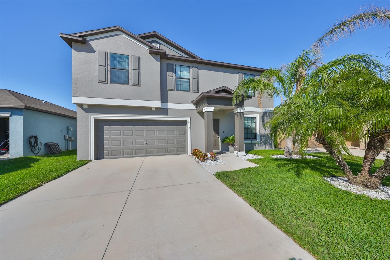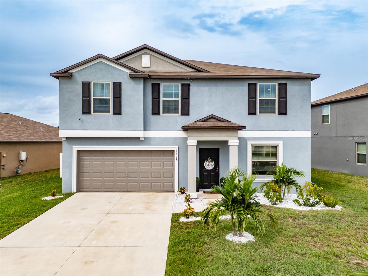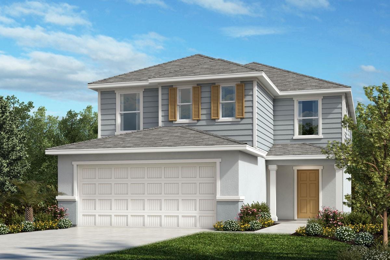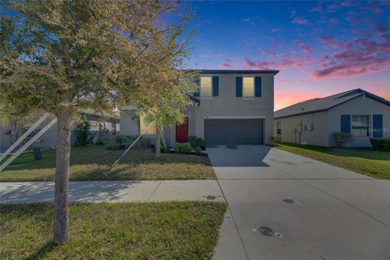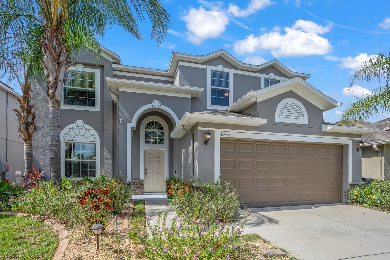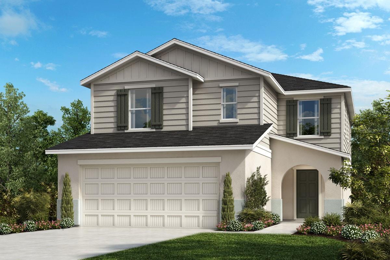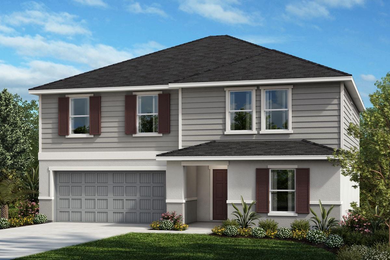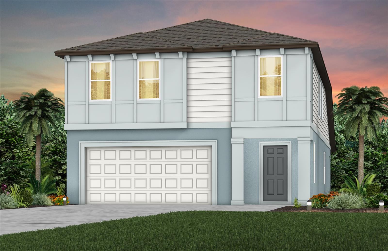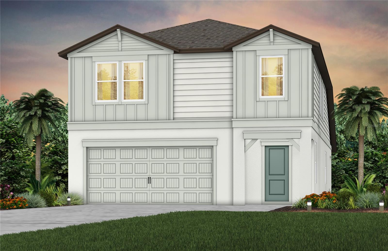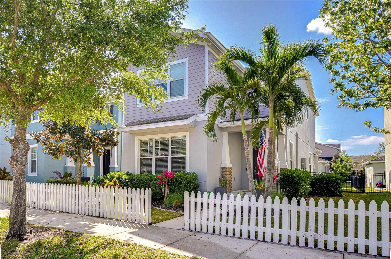7326 Blue Beech Drive, RIVERVIEW, FL 33578
Property Photos
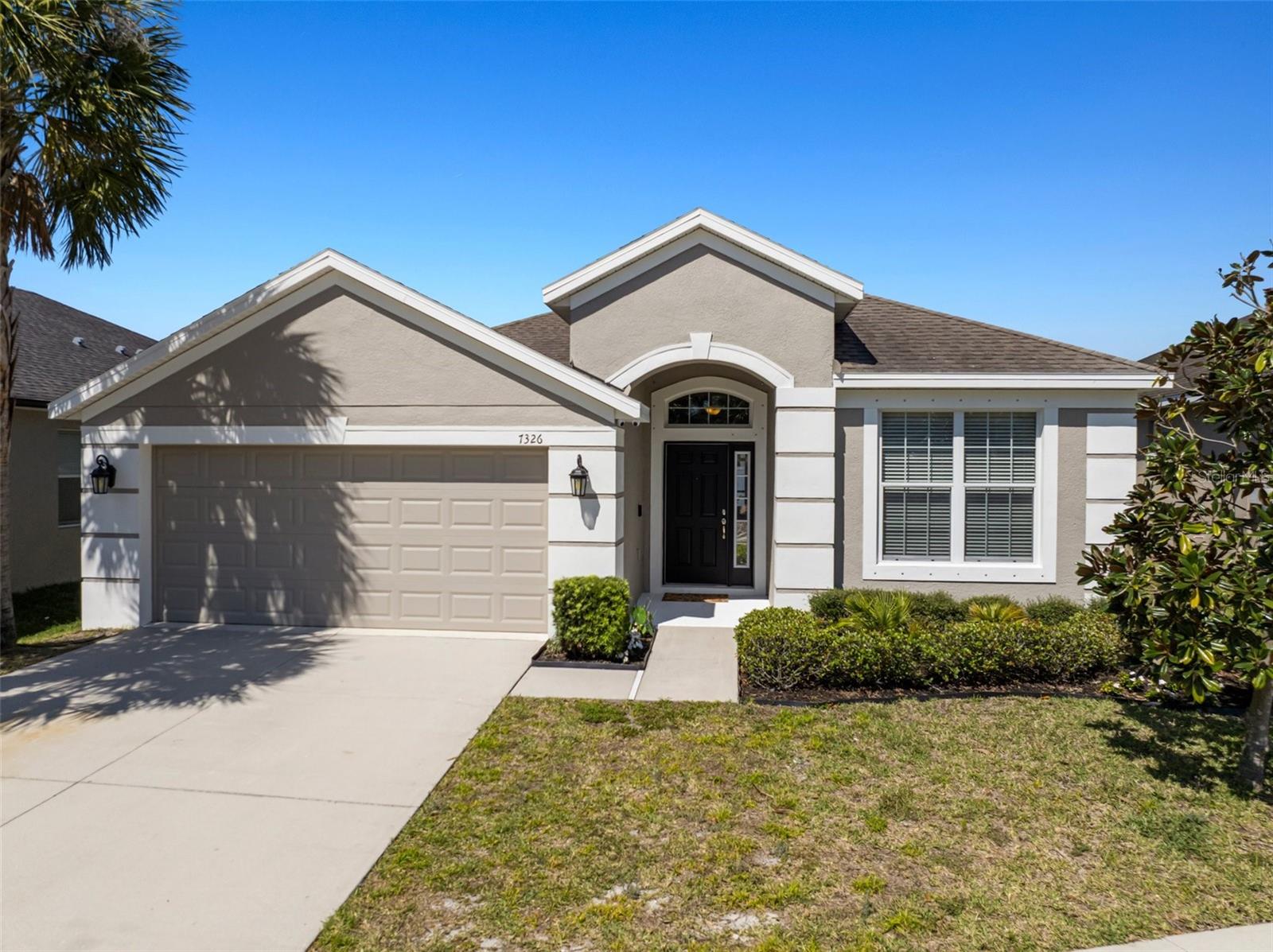
Would you like to sell your home before you purchase this one?
Priced at Only: $420,000
For more Information Call:
Address: 7326 Blue Beech Drive, RIVERVIEW, FL 33578
Property Location and Similar Properties
- MLS#: TB8361413 ( Residential )
- Street Address: 7326 Blue Beech Drive
- Viewed: 85
- Price: $420,000
- Price sqft: $154
- Waterfront: No
- Year Built: 2017
- Bldg sqft: 2730
- Bedrooms: 3
- Total Baths: 2
- Full Baths: 2
- Garage / Parking Spaces: 2
- Days On Market: 35
- Additional Information
- Geolocation: 27.8712 / -82.3643
- County: HILLSBOROUGH
- City: RIVERVIEW
- Zipcode: 33578
- Subdivision: Oak Creek Prcl 1c2
- Elementary School: Ippolito HB
- Middle School: Giunta Middle HB
- High School: Spoto High HB
- Provided by: HARBOR CAY REALTY LLC
- Contact: Tatiana Berejuk
- 813-610-8721

- DMCA Notice
-
DescriptionWelcome Home to Comfort & Style in Oak Creek Tucked away in a peaceful cul de sac within the sought after Oak Creek Subdivision of Summerwood, this charming move in ready home offers 3 bedrooms, 2 bathrooms, a flexible den, and a spacious, modern floor plan spanning 2,029 square feet. Step inside to find an inviting open layout with high ceilings, updated lighting, and a stunning rotunda with a tray ceiling, adding a touch of elegance. The kitchen is thoughtfully designed for both style and function, featuring modern finishes, 42 inch staggered cabinets with crown molding, a tile backsplash, granite countertops, and a cozy breakfast nookperfect for casual meals or entertaining. The primary suite is a true retreat, complete with dual vanities, a garden tub, and a glass enclosed shower for a relaxing, spa like experience. Throughout the home, large closets provide ample storage, while the spacious living area is bathed in natural light, thanks to a wall of 3 panel sliding glass doors leading to a screened in lanaiideal for enjoying the Florida lifestyle. Additional features include hurricane shutters, an epoxy finished two car garage, and a washer and dryer, making this home truly move in ready. Beyond your front door, the community offers resort style amenities, including a clubhouse, heated swimming pool with a water slide, playground, and gym, giving you endless options for recreation and relaxation. Conveniently located, this home provides easy access to MacDill AFB, Tampa International Airport, downtown Tampa, and major roadways like the Selmon Expressway, I 75, and I 4. Whether you're a first time buyer or searching for your forever home, this beautiful property is ready to impress. Schedule your showing today and see it for yourself!
Payment Calculator
- Principal & Interest -
- Property Tax $
- Home Insurance $
- HOA Fees $
- Monthly -
Features
Building and Construction
- Builder Model: Pinehurst
- Builder Name: Taylor Morrison
- Covered Spaces: 0.00
- Exterior Features: Hurricane Shutters, Irrigation System
- Flooring: Carpet, Ceramic Tile
- Living Area: 2029.00
- Roof: Shingle
Land Information
- Lot Features: Cul-De-Sac, Landscaped
School Information
- High School: Spoto High-HB
- Middle School: Giunta Middle-HB
- School Elementary: Ippolito-HB
Garage and Parking
- Garage Spaces: 2.00
- Open Parking Spaces: 0.00
Eco-Communities
- Water Source: Public
Utilities
- Carport Spaces: 0.00
- Cooling: Central Air
- Heating: Central
- Pets Allowed: Cats OK, Dogs OK
- Sewer: Public Sewer
- Utilities: BB/HS Internet Available, Cable Available, Street Lights, Underground Utilities
Amenities
- Association Amenities: Basketball Court, Clubhouse
Finance and Tax Information
- Home Owners Association Fee: 260.00
- Insurance Expense: 0.00
- Net Operating Income: 0.00
- Other Expense: 0.00
- Tax Year: 2024
Other Features
- Appliances: Dishwasher, Dryer, Refrigerator, Washer, Water Filtration System
- Association Name: Greenacre Properties, Inc/ Jeff Witt
- Association Phone: 813-936-4132
- Country: US
- Interior Features: Coffered Ceiling(s), High Ceilings, In Wall Pest System, Open Floorplan, Tray Ceiling(s), Walk-In Closet(s), Window Treatments
- Legal Description: OAK CREEK PARCEL 1C-2 LOT 11 BLOCK 21
- Levels: One
- Area Major: 33578 - Riverview
- Occupant Type: Vacant
- Parcel Number: U-13-30-19-A25-000021-00011.0
- Views: 85
- Zoning Code: PD
Similar Properties
Nearby Subdivisions
A Rep Of Las Brisas Las
Arbor Park
Ashley Oaks
Avelar Creek North
Avelar Creek South
Bloomingdale Hills Sec C U
Bloomingdale Ridge Ph 3
Brandwood Sub
Bridges
Brussels Bay Ph Iii Iv
Brussels Boy Ph Iii Iv
Covewood
Dunes
Eagle Watch
Fern Hill
Fern Hill Ph 1a
Fern Hill Ph 2
Happy Acres Sub 1
Happy Acres Sub 1 Sec B
Lake St Charles
Magnolia Creek Phase 1
Magnolia Creek Phase 2
Magnolia Park Central Ph A
Magnolia Park Central Phase A
Magnolia Park Northeast Prcl
Magnolia Park Southeast C2
Magnolia Park Southwest G
Mays Greenglades 1st Add
Medford Lakes Ph 1
Oak Creek Prcl 1b
Oak Creek Prcl 1c1
Oak Creek Prcl 1c2
Oak Creek Prcl 4
Park Creek Ph 1a
Park Creek Ph 2b
Parkway Center Single Family P
Quintessa Sub
Random Oaks Ph 2
Random Oaks Ph I
River Pointe Sub
Riverview Crest
Riverview Meadows Ph 2
Sanctuary Ph 1
South Creek
South Crk Ph 2a 2b 2c
South Pointe Ph 3a 3b
South Pointe Ph 7
South Pointe Ph 9
Southcreek
Spencer Glen
Spencer Glen North
Spencer Glen South
Subdivision Of The E 2804 Ft O
Summerview Oaks Sub
Tamiami Townsite Rev
Timbercreek Ph 1
Timbercreek Ph 2a 2b
Timbercreek Ph 2c
Twin Creeks Ph 1 2
Unplatted
Villages Of Lake St Charles Ph
Waterstone Lakes Ph 1
Waterstone Lakes Ph 2
Watson Glen
Watson Glen Ph 1
Watson Glen Ph 2
Wilson Manor
Wilson Manor Ph 2
Winthrop Village
Winthrop Village Ph 2fb
Winthrop Village Ph Oneb
Winthrop Village Ph Twob
Winthrop Village Ph Twod

- Corey Campbell, REALTOR ®
- Preferred Property Associates Inc
- 727.320.6734
- corey@coreyscampbell.com



