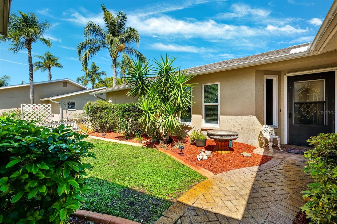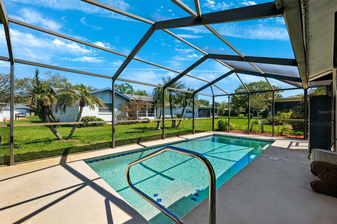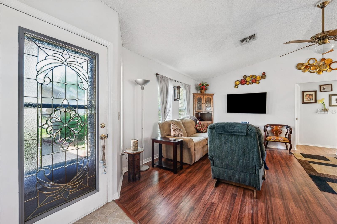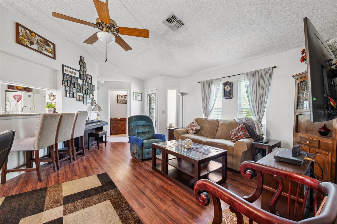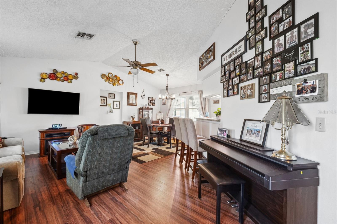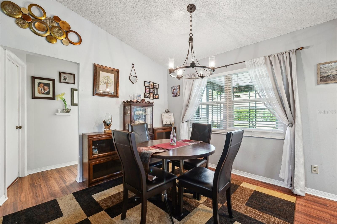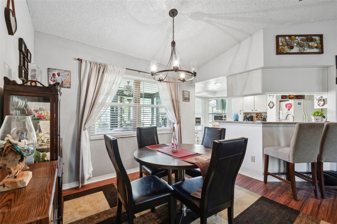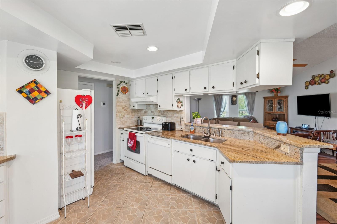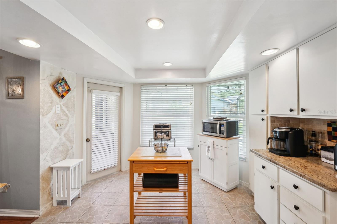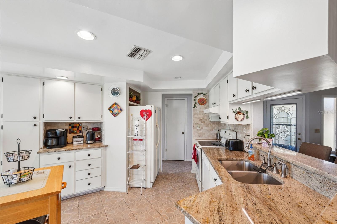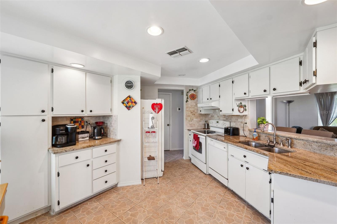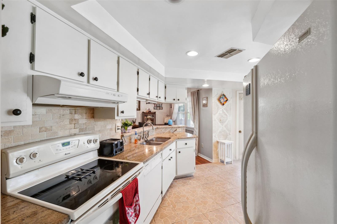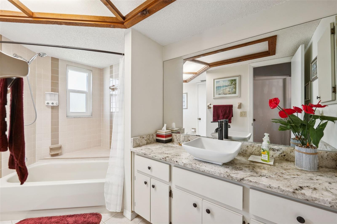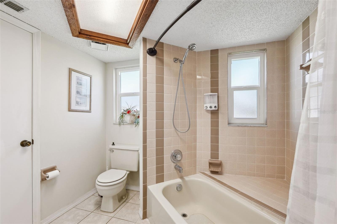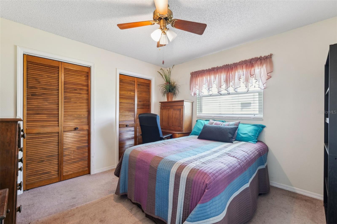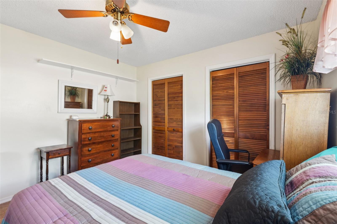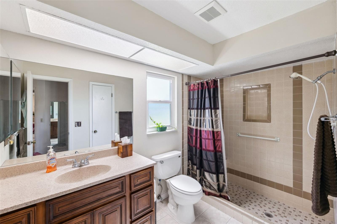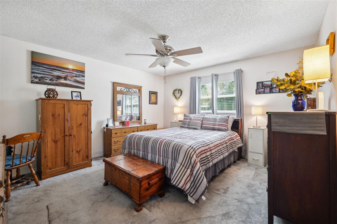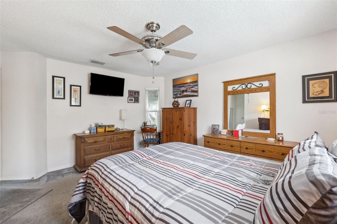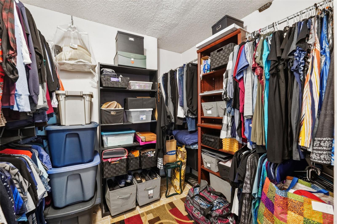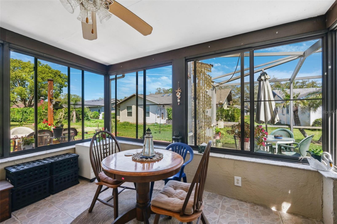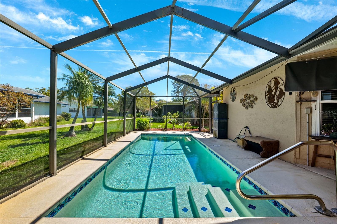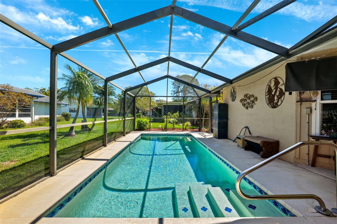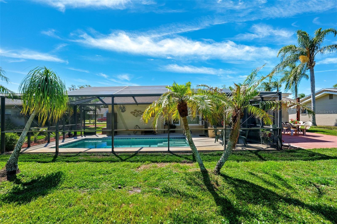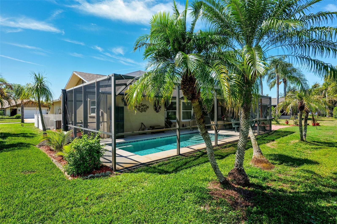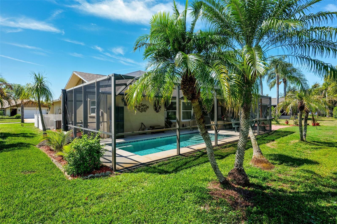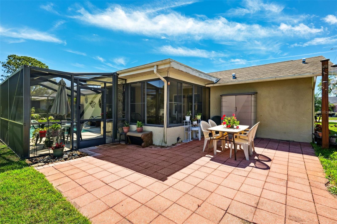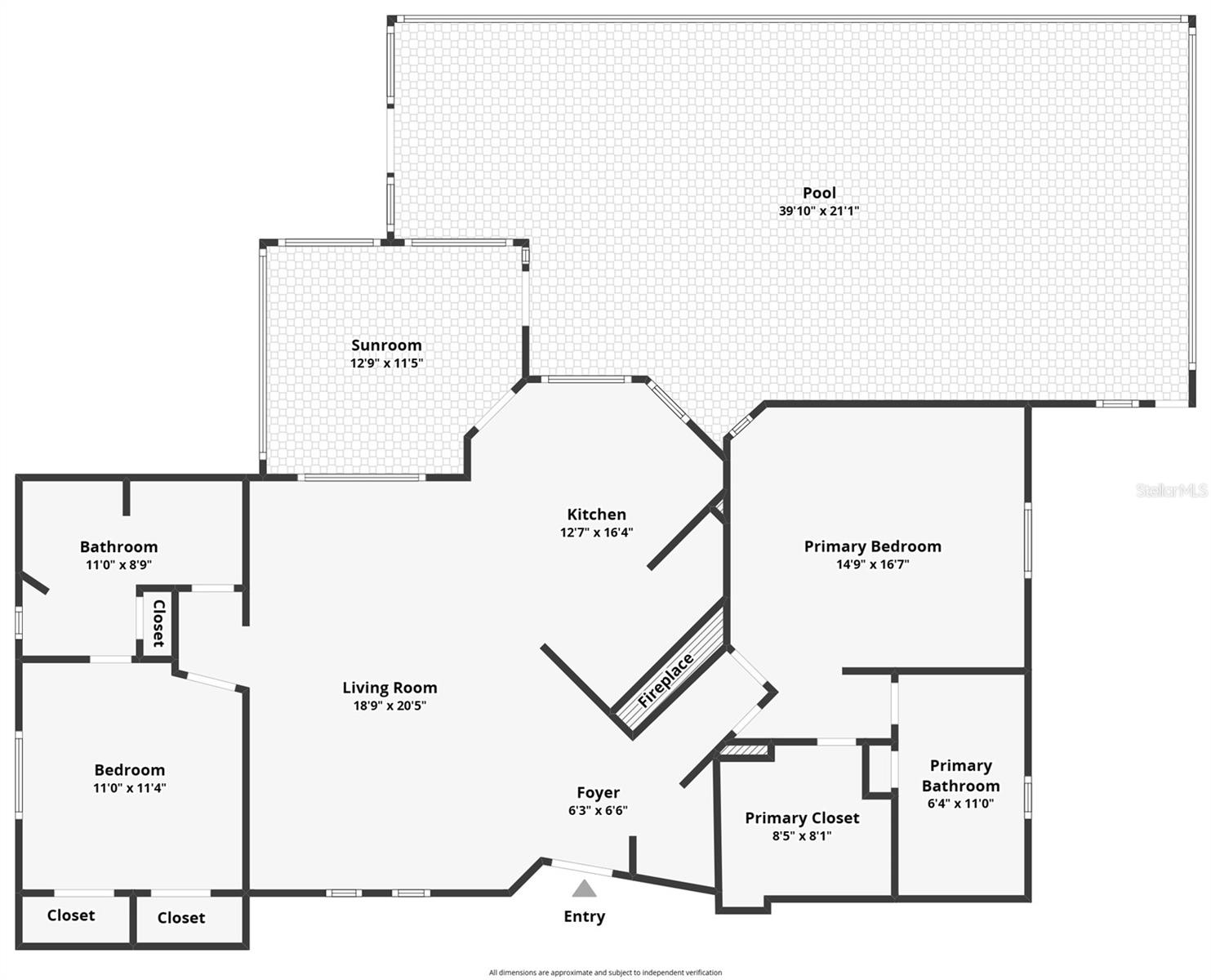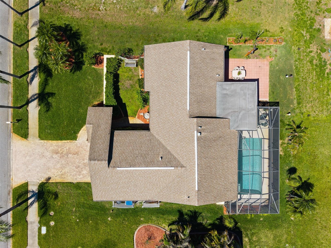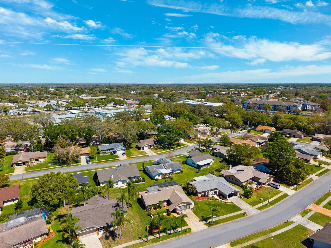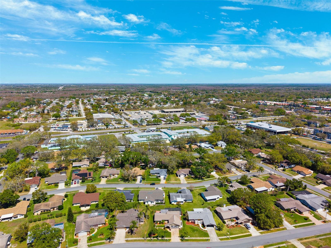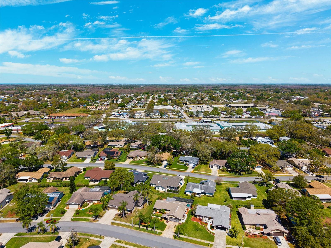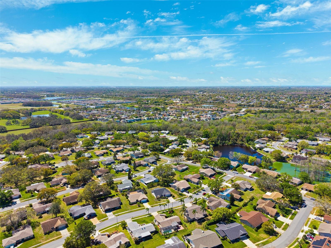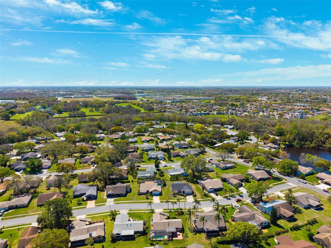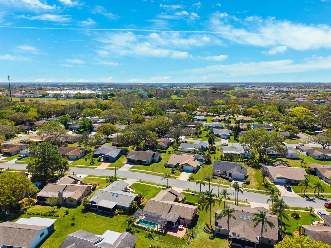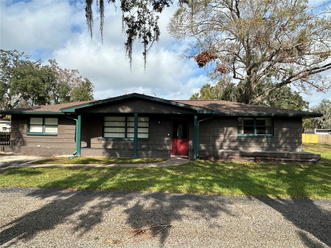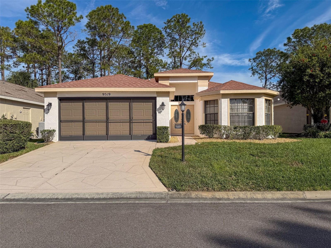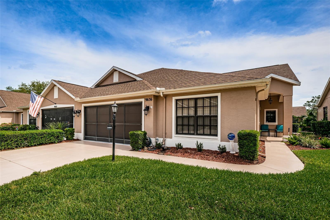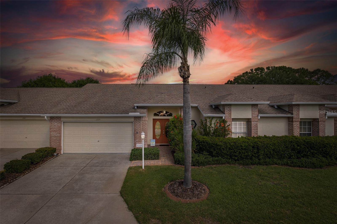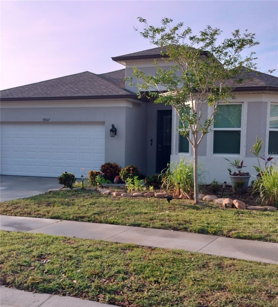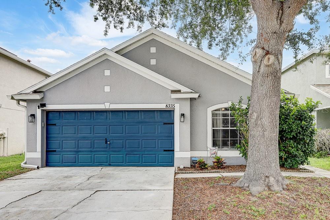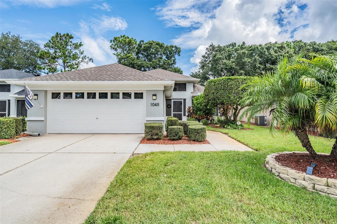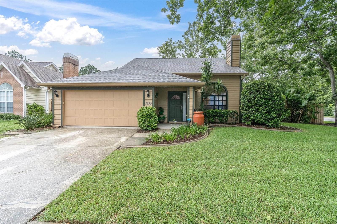8621 Bridgewater Drive, NEW PORT RICHEY, FL 34655
Property Photos
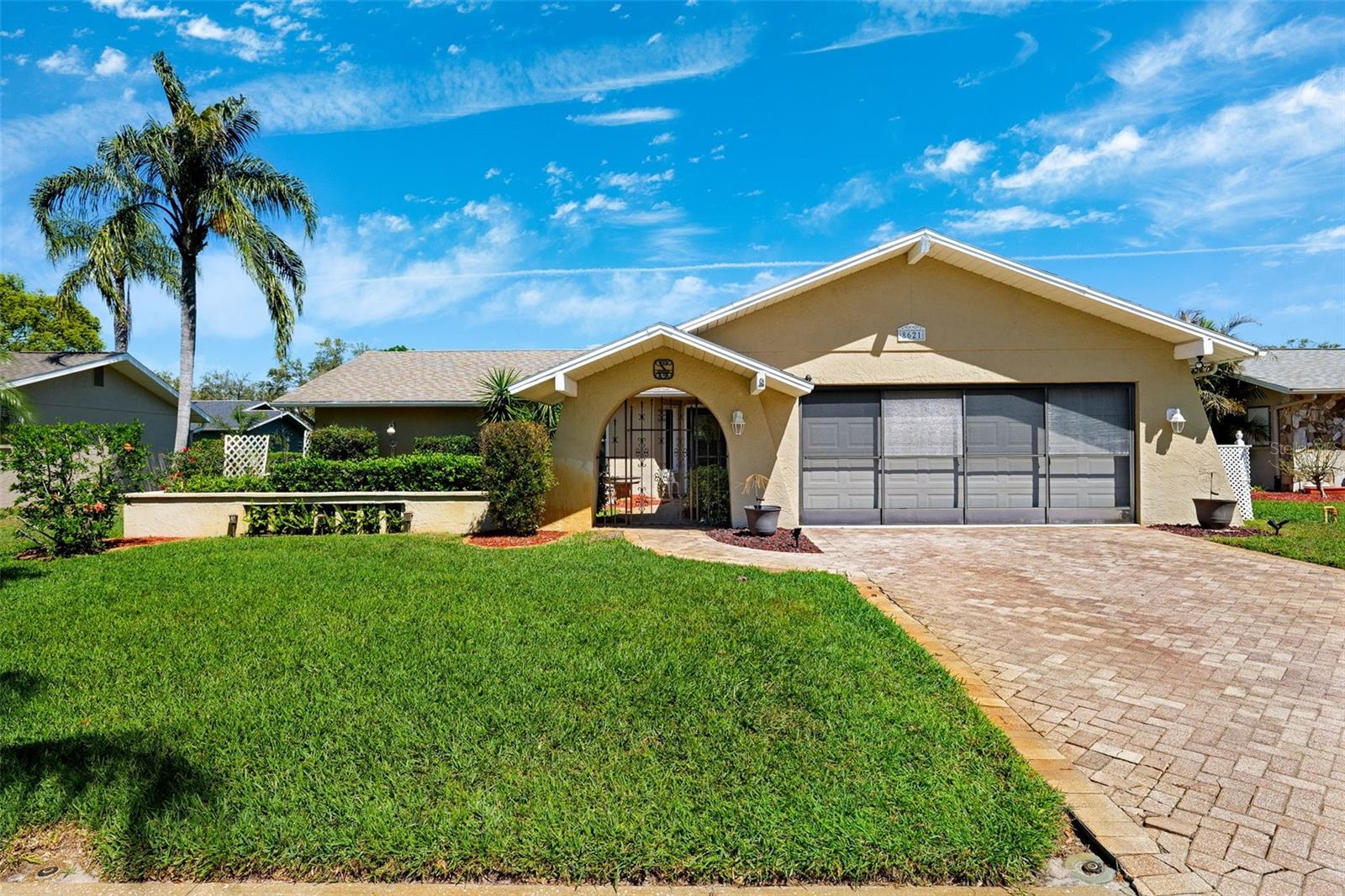
Would you like to sell your home before you purchase this one?
Priced at Only: $363,000
For more Information Call:
Address: 8621 Bridgewater Drive, NEW PORT RICHEY, FL 34655
Property Location and Similar Properties
- MLS#: TB8360171 ( Residential )
- Street Address: 8621 Bridgewater Drive
- Viewed: 172
- Price: $363,000
- Price sqft: $200
- Waterfront: No
- Year Built: 1983
- Bldg sqft: 1814
- Bedrooms: 2
- Total Baths: 2
- Full Baths: 2
- Garage / Parking Spaces: 2
- Days On Market: 176
- Additional Information
- Geolocation: 28.2144 / -82.672
- County: PASCO
- City: NEW PORT RICHEY
- Zipcode: 34655
- Subdivision: Greenbrook Estates
- Elementary School: Seven Springs
- Middle School: Seven Springs
- High School: J.W. Mitchell
- Provided by: 54 REALTY LLC
- Contact: Kari Hazeltine
- 813-435-5411

- DMCA Notice
-
DescriptionWelcome to this MUST SEE charming 2 bedroom, 2 bathroom pool home in the Greenbrook Estates in New Port Richey! From the moment you arrive, youll be captivated by the pavered driveway, decorative glass front door, custom landscape curbing, and beautiful landscape lighting that enhance the homes curb appeal. The covered front porch provides a warm and inviting entrance. Come inside and discover an open floor plan with high ceilings, creating a spacious and airy feel throughout. The living and dining areas flow seamlessly into the well appointed kitchen, which boasts a large island, granite countertops, a tile backsplash, under mount cabinet lighting, and a breakfast barperfect for casual dining and entertaining. The home features a mix of wood tile and carpet flooring, offering both style and comfort. The primary suite is generously sized with ample closet space, while the secondary bedroom is equally spacious and versatile. Both bathrooms are well maintained and designed for convenience. A single glass door leads you to a covered and screened in back patio, complete with a window AC unit for year round comfort. The in ground, saltwater pool is surrounded by a cool deck patio and a screen enclosure, making it the perfect private oasis for relaxing or entertaining. Additional features include double pane hurricane impact windows (2017), roof (2017), an AC unit (2018), and a garage door screen. Living in Greenbrook Estates means enjoying access to a community pool and clubhouse, along with a prime location near shopping, dining, medical facilities, and top rated schools. Don't miss this opportunityschedule your private showing today!
Payment Calculator
- Principal & Interest -
- Property Tax $
- Home Insurance $
- HOA Fees $
- Monthly -
Features
Building and Construction
- Covered Spaces: 0.00
- Exterior Features: French Doors, Hurricane Shutters, Rain Gutters, Sidewalk
- Flooring: Carpet, Ceramic Tile, Concrete, Laminate, Tile, Vinyl
- Living Area: 1215.00
- Roof: Shingle
Land Information
- Lot Features: Cleared, Level, Sidewalk, Paved
School Information
- High School: J.W. Mitchell High-PO
- Middle School: Seven Springs Middle-PO
- School Elementary: Seven Springs Elementary-PO
Garage and Parking
- Garage Spaces: 2.00
- Open Parking Spaces: 0.00
- Parking Features: Covered
Eco-Communities
- Pool Features: In Ground
- Water Source: Public
Utilities
- Carport Spaces: 0.00
- Cooling: Central Air
- Heating: Central
- Pets Allowed: Yes
- Sewer: Public Sewer
- Utilities: Cable Available, Cable Connected, Electricity Available, Electricity Connected, Phone Available, Public, Sewer Available, Sewer Connected, Sprinkler Meter, Water Available, Water Connected
Finance and Tax Information
- Home Owners Association Fee: 399.00
- Insurance Expense: 0.00
- Net Operating Income: 0.00
- Other Expense: 0.00
- Tax Year: 2024
Other Features
- Accessibility Features: Accessible Bedroom, Accessible Closets, Accessible Doors, Accessible Entrance, Accessible Full Bath, Accessible Kitchen Appliances, Accessible Washer/Dryer, Central Living Area
- Appliances: Dishwasher, Dryer, Electric Water Heater, Microwave, Range, Refrigerator, Washer
- Association Name: Professional Bayway Management
- Association Phone: 727-866-3115
- Country: US
- Interior Features: Accessibility Features, Built-in Features, Dry Bar, Eat-in Kitchen, High Ceilings, Kitchen/Family Room Combo, Living Room/Dining Room Combo, Open Floorplan, Primary Bedroom Main Floor, Solid Surface Counters, Solid Wood Cabinets, Split Bedroom, Stone Counters, Walk-In Closet(s), Wet Bar
- Legal Description: GREENBROOK ESTATES UNIT 2 PB 21 PG 134 LOT 96 OR 9632 PG 3936
- Levels: One
- Area Major: 34655 - New Port Richey/Seven Springs/Trinity
- Occupant Type: Owner
- Parcel Number: 16-26-23-006.B-000.00-096.0
- View: City, Trees/Woods, Water
- Views: 172
- Zoning Code: R3
Similar Properties
Nearby Subdivisions
07 Spgs Villas Condo
A Rep Of Fairway Spgs
Alico Estates
Anclote River
Anclote River Acres
Aristida Ph 03 Rep
Briar Patch Village 07 Spgs Ph
Bryant Square
Fairway Spgs
Fox Wood
Gator Xing Place Plantation Tr
Golf View Villas Condo 05
Golf View Villas Condo 08
Greenbrook Estates
Heritage Lake
Heritage Spgs Village 07
Hunters Rdg
Hunters Ridge
Hunting Creek
Longleaf Nbrhd 2 Ph 1 3
Longleaf Neighborhood
Longleaf Neighborhood 02
Longleaf Neighborhood 02 Ph 02
Longleaf Neighborhood 03
Longleaf Neighborhood Four Pha
Magnolia Estates
Mitchell 54 West Ph 2
Mitchell 54 West Ph 2 Resident
Mitchell 54 West Ph 3
Mitchell 54 West Ph 3 Resident
Mitchell Ranch South Ph 2
Mitchell Ranch South Ph Ii
Mitchell Ranch South Phase 1
Natures Hideaway Ph 03
New Port Corners
Not In Hernando
Oak Ridge
River Crossing
River Crossing Unit 10
River Pkwy Sub
Riverchase
Riverside Estates
Riviera
Seven Spgs Homes
Southern Oaks
Timber Greens Ph 01a
Timber Greens Ph 01d
Timber Greens Ph 03a
Timber Greens Ph 03b
Timber Greens Ph 04b
Timber Greens Ph 2c
Trinity Preserve Ph 2a 2b
Trinity West
Trinity Woods
Villa Del Rio
Villages/trinity Lakes
Villagestrinity Lakes
Woodbend Sub
Woodlands/longleaf
Woodlandslongleaf
Wyndtree
Wyndtree Ph 03 Village 05 07
Wyndtree Village 11 12

- Corey Campbell, REALTOR ®
- Preferred Property Associates Inc
- 727.320.6734
- corey@coreyscampbell.com



