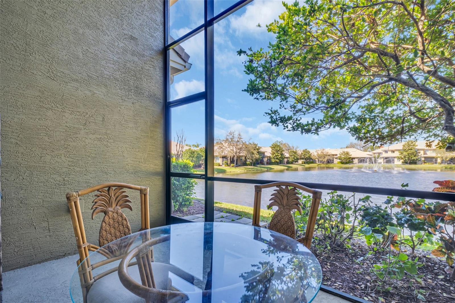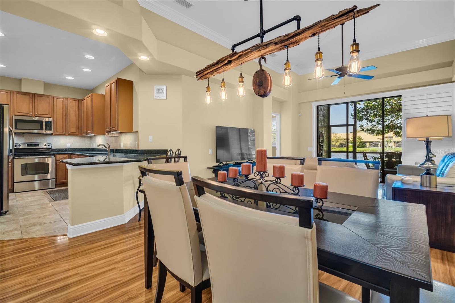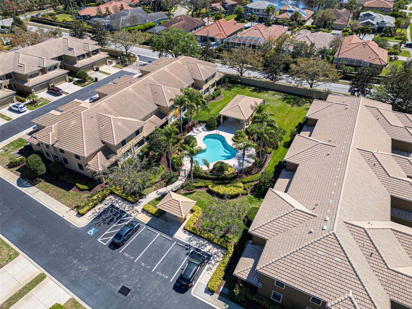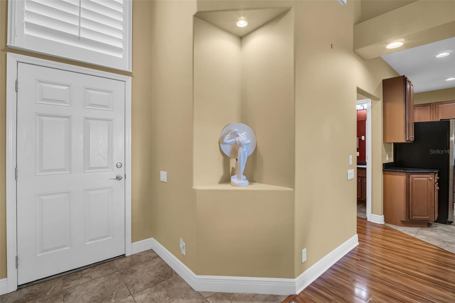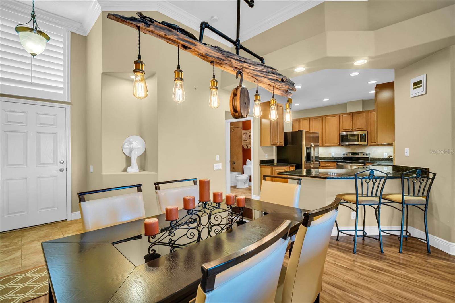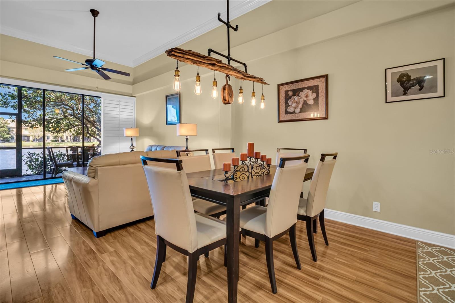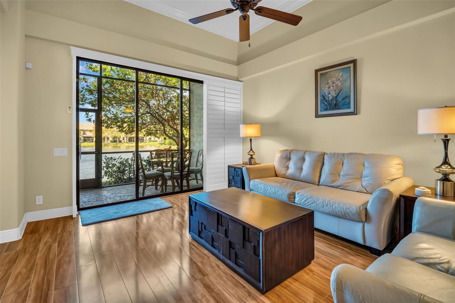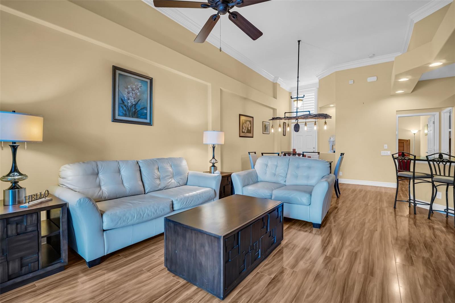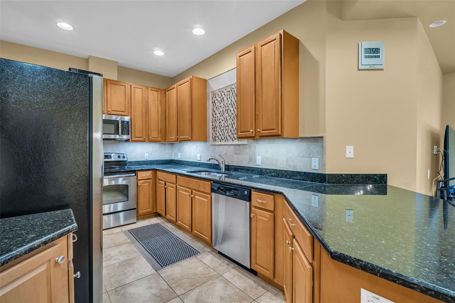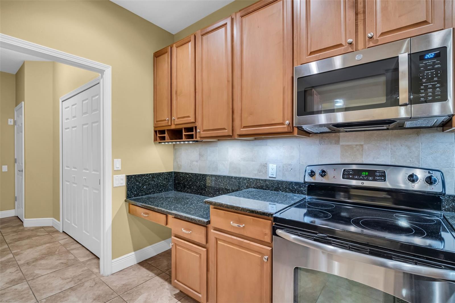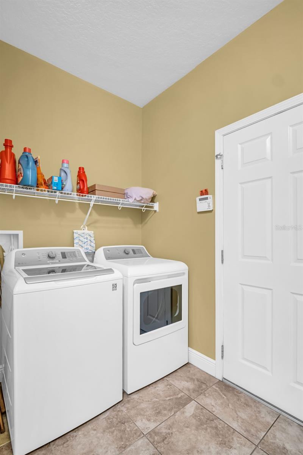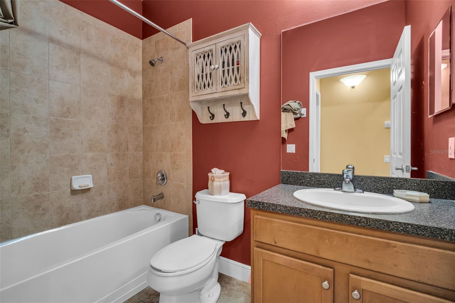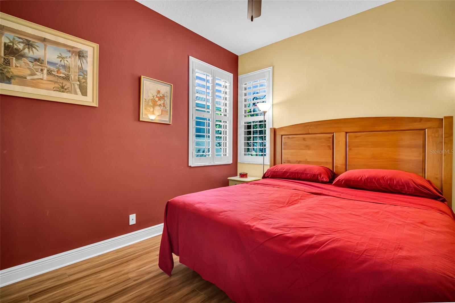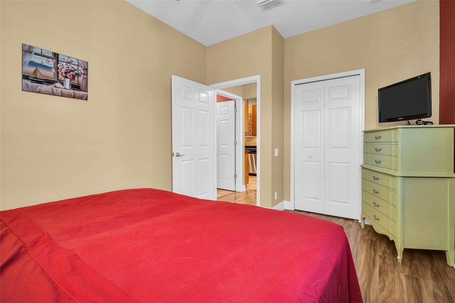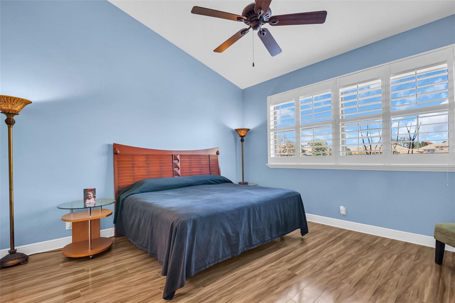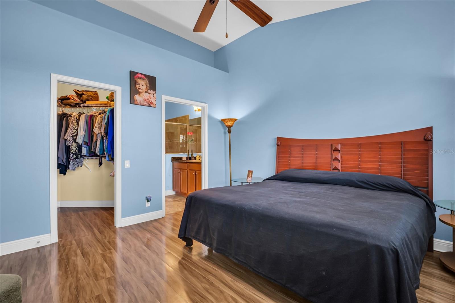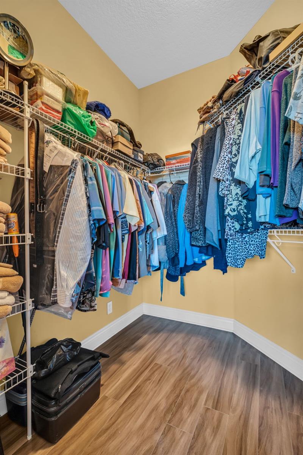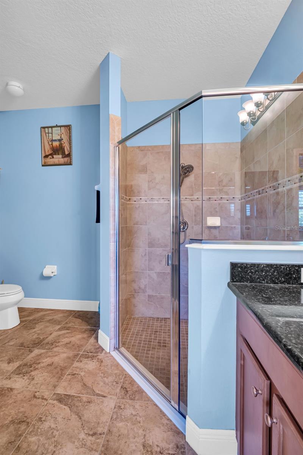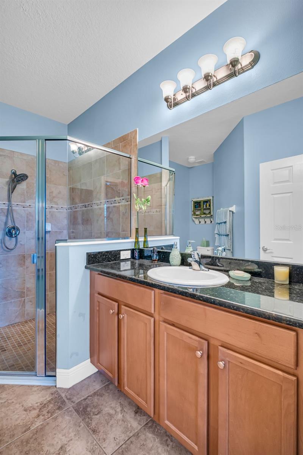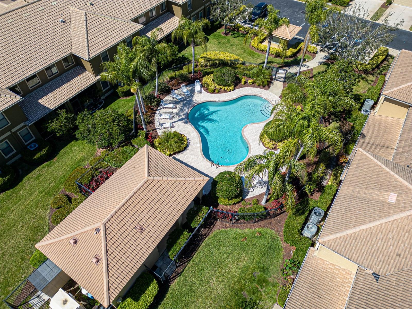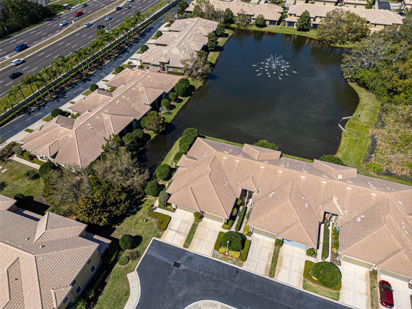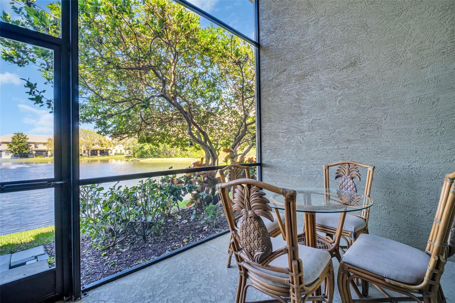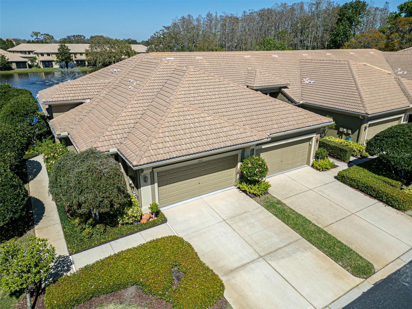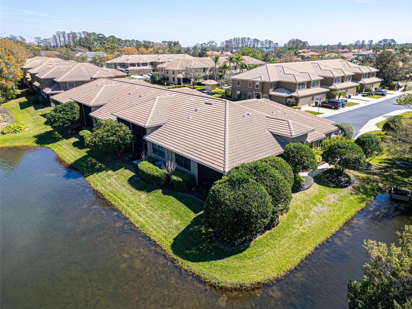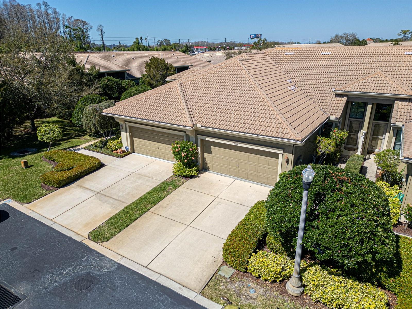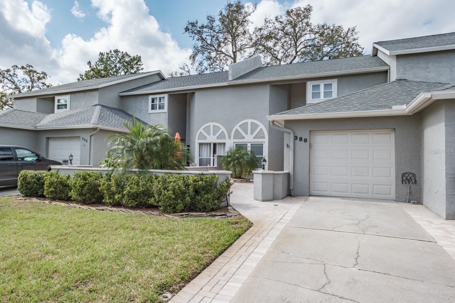2537 Gloriosa Drive 2, PALM HARBOR, FL 34684
Property Photos
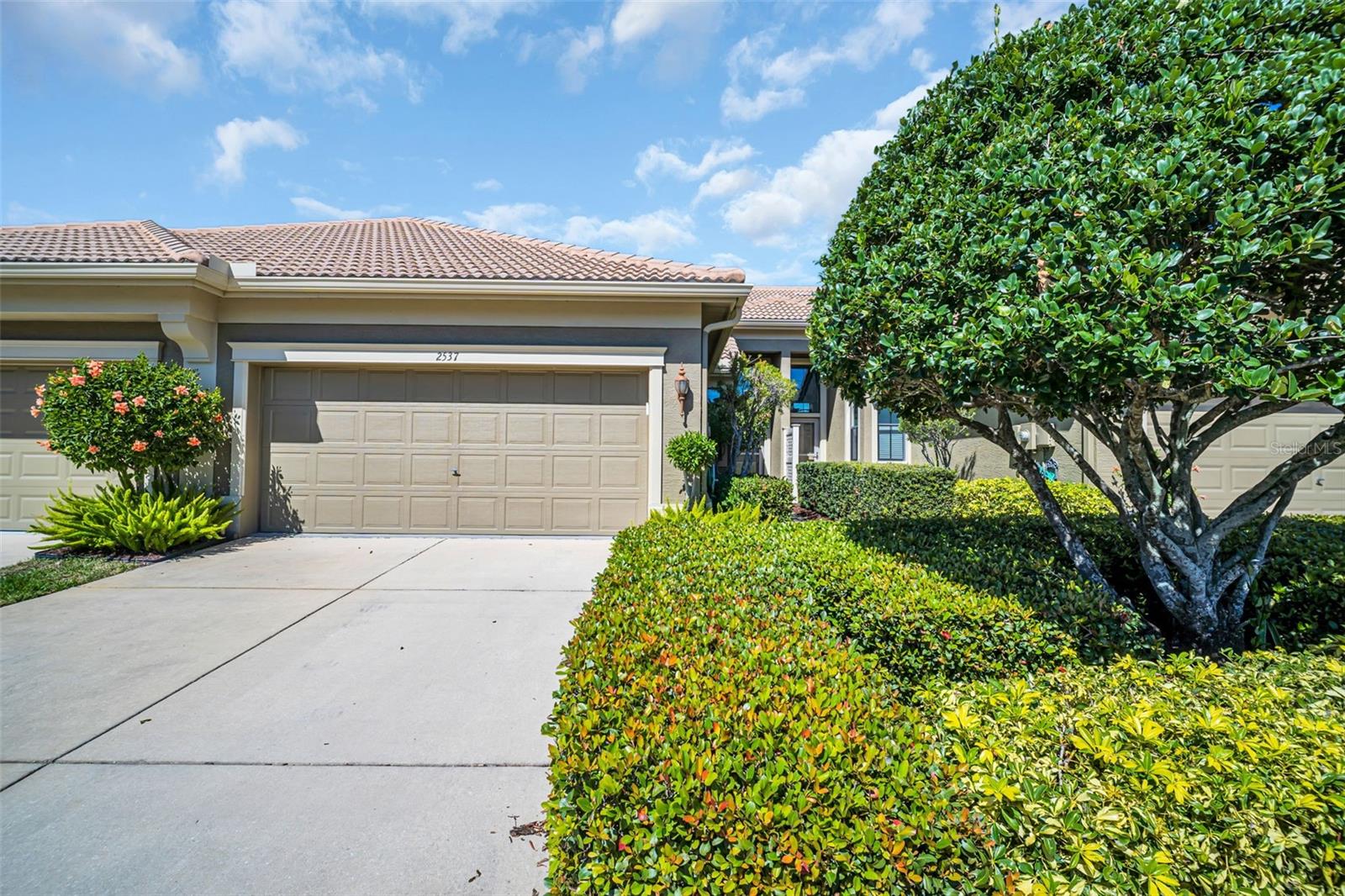
Would you like to sell your home before you purchase this one?
Priced at Only: $389,000
For more Information Call:
Address: 2537 Gloriosa Drive 2, PALM HARBOR, FL 34684
Property Location and Similar Properties






- MLS#: TB8358143 ( Residential )
- Street Address: 2537 Gloriosa Drive 2
- Viewed: 83
- Price: $389,000
- Price sqft: $315
- Waterfront: No
- Year Built: 2009
- Bldg sqft: 1234
- Bedrooms: 2
- Total Baths: 2
- Full Baths: 2
- Garage / Parking Spaces: 2
- Days On Market: 51
- Additional Information
- Geolocation: 28.1201 / -82.7389
- County: PINELLAS
- City: PALM HARBOR
- Zipcode: 34684
- Subdivision: Tarpon Ridge Twnhms
- Elementary School: Sutherland
- Middle School: Tarpon Springs
- High School: Tarpon Springs
- Provided by: BHHS FLORIDA PROPERTIES GROUP
- Contact: Rachel Morrison
- 727-847-4444

- DMCA Notice
Description
Welcome to this beautifully maintained 2 bedroom, 2 bathroom townhouse in the heart of Palm Harbor. With 1,234 sq. ft. of spacious living, this home offers the perfect blend of comfort and style. The open floor plan features a bright and airy living area, ideal for both relaxing and entertaining. Enjoy stunning pond views from your private, screened in patio, where you can unwind with a morning coffee or evening sunset. The community offers fantastic amenities, including a sparkling pool, perfect for a refreshing swim on warm days. Plus, the gated community ensures peace of mind and privacy. Whether you're looking to enjoy a quiet retreat or be close to local shopping, dining, and entertainment, this townhouse is the perfect place to call home. Dont miss your chance to experience the best of Palm Harbor living while also being a quick 4 miles to Downtown Tarpon Springs!
Description
Welcome to this beautifully maintained 2 bedroom, 2 bathroom townhouse in the heart of Palm Harbor. With 1,234 sq. ft. of spacious living, this home offers the perfect blend of comfort and style. The open floor plan features a bright and airy living area, ideal for both relaxing and entertaining. Enjoy stunning pond views from your private, screened in patio, where you can unwind with a morning coffee or evening sunset. The community offers fantastic amenities, including a sparkling pool, perfect for a refreshing swim on warm days. Plus, the gated community ensures peace of mind and privacy. Whether you're looking to enjoy a quiet retreat or be close to local shopping, dining, and entertainment, this townhouse is the perfect place to call home. Dont miss your chance to experience the best of Palm Harbor living while also being a quick 4 miles to Downtown Tarpon Springs!
Payment Calculator
- Principal & Interest -
- Property Tax $
- Home Insurance $
- HOA Fees $
- Monthly -
Features
Building and Construction
- Covered Spaces: 0.00
- Exterior Features: Irrigation System, Lighting, Sliding Doors
- Flooring: Laminate, Tile
- Living Area: 1234.00
- Roof: Shingle
School Information
- High School: Tarpon Springs High-PN
- Middle School: Tarpon Springs Middle-PN
- School Elementary: Sutherland Elementary-PN
Garage and Parking
- Garage Spaces: 2.00
- Open Parking Spaces: 0.00
Eco-Communities
- Pool Features: In Ground
- Water Source: Public
Utilities
- Carport Spaces: 0.00
- Cooling: Central Air
- Heating: Central
- Pets Allowed: Yes
- Sewer: Public Sewer
- Utilities: Sewer Connected, Water Connected
Finance and Tax Information
- Home Owners Association Fee Includes: Pool, Escrow Reserves Fund, Insurance, Maintenance Structure, Maintenance Grounds, Maintenance, Trash
- Home Owners Association Fee: 320.00
- Insurance Expense: 0.00
- Net Operating Income: 0.00
- Other Expense: 0.00
- Tax Year: 2024
Other Features
- Appliances: Dishwasher, Dryer, Microwave, Washer
- Association Name: Chad Mueller
- Association Phone: 7277998982
- Country: US
- Interior Features: High Ceilings, Living Room/Dining Room Combo, Thermostat, Window Treatments
- Legal Description: TARPON RIDGE TOWNHOMES BLK 5, LOT 2
- Levels: One
- Area Major: 34684 - Palm Harbor
- Occupant Type: Owner
- Parcel Number: 19-27-16-89925-005-0020
- Views: 83
- Zoning Code: RPD-10
Similar Properties
Contact Info

- Corey Campbell, REALTOR ®
- Preferred Property Associates Inc
- 727.320.6734
- corey@coreyscampbell.com



