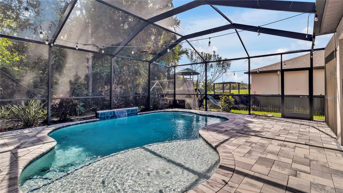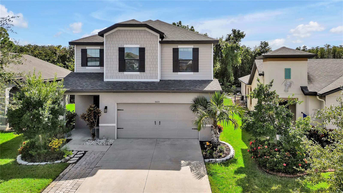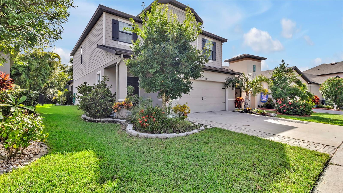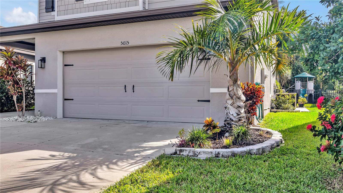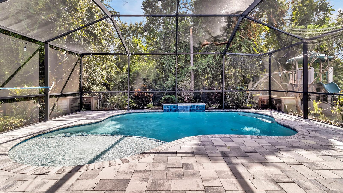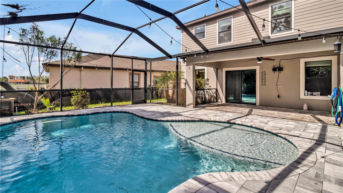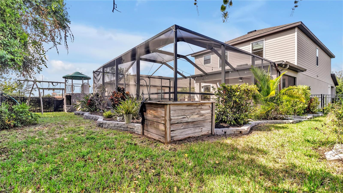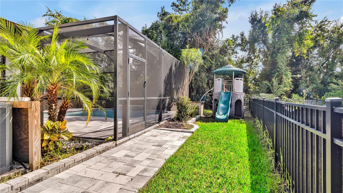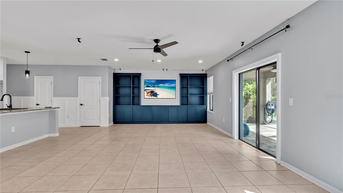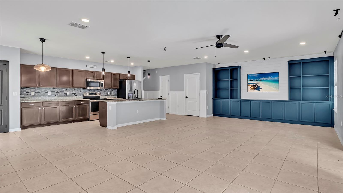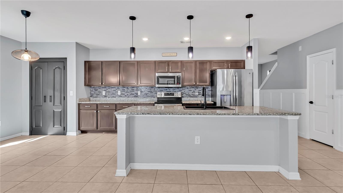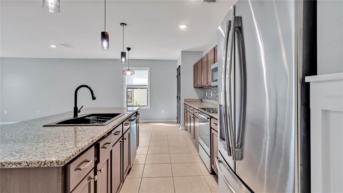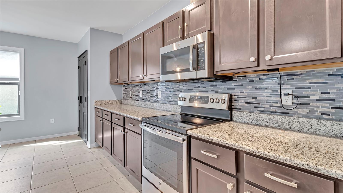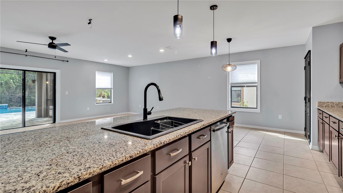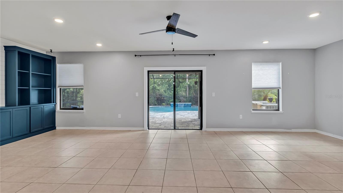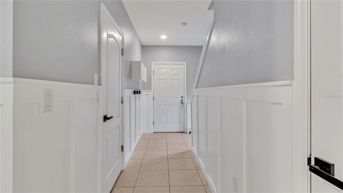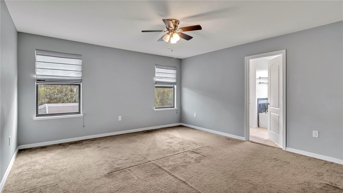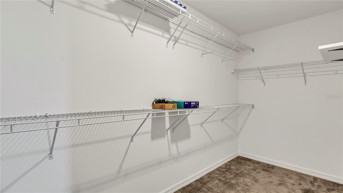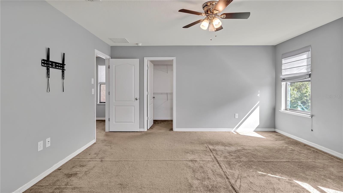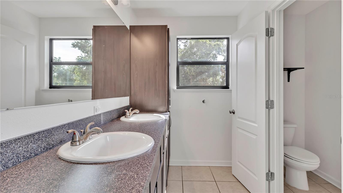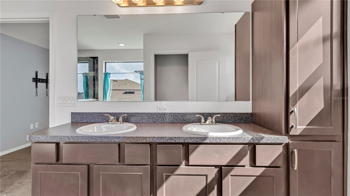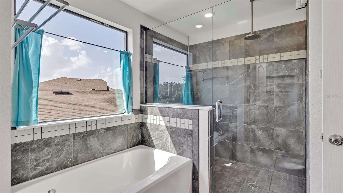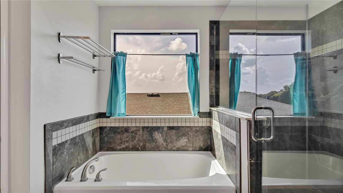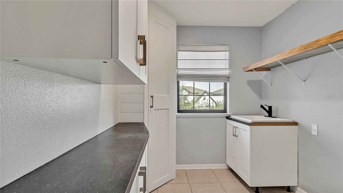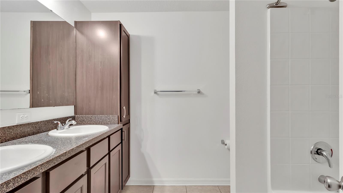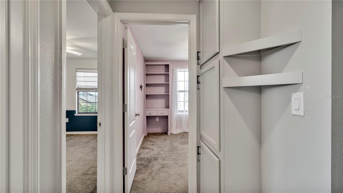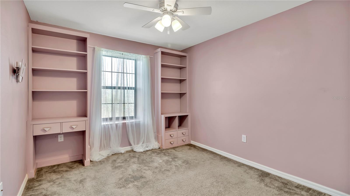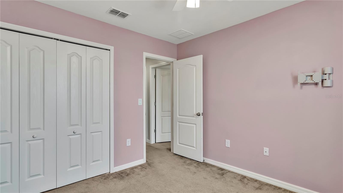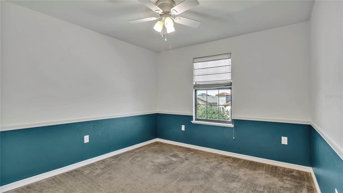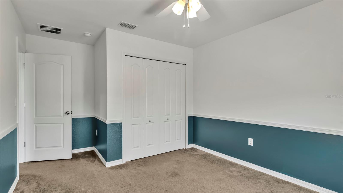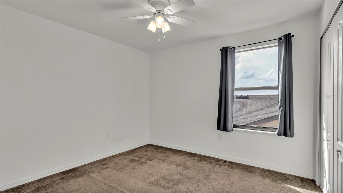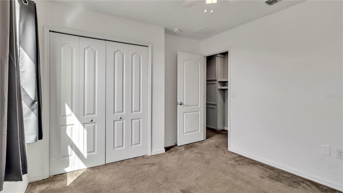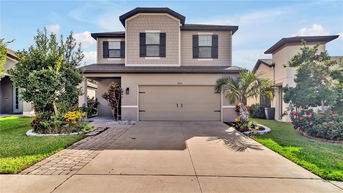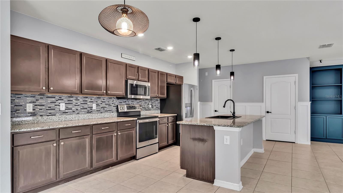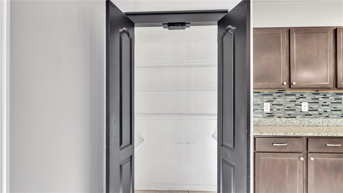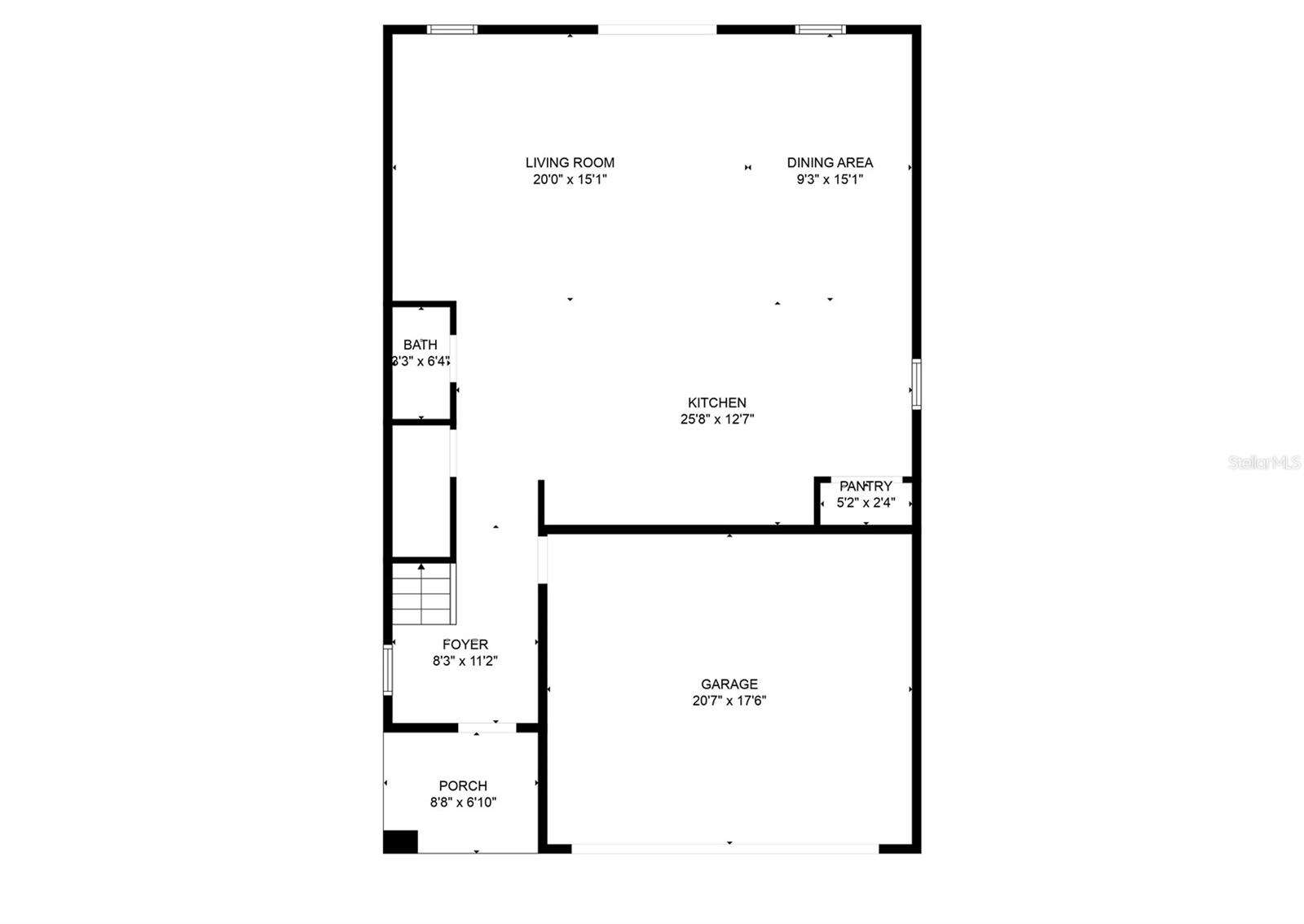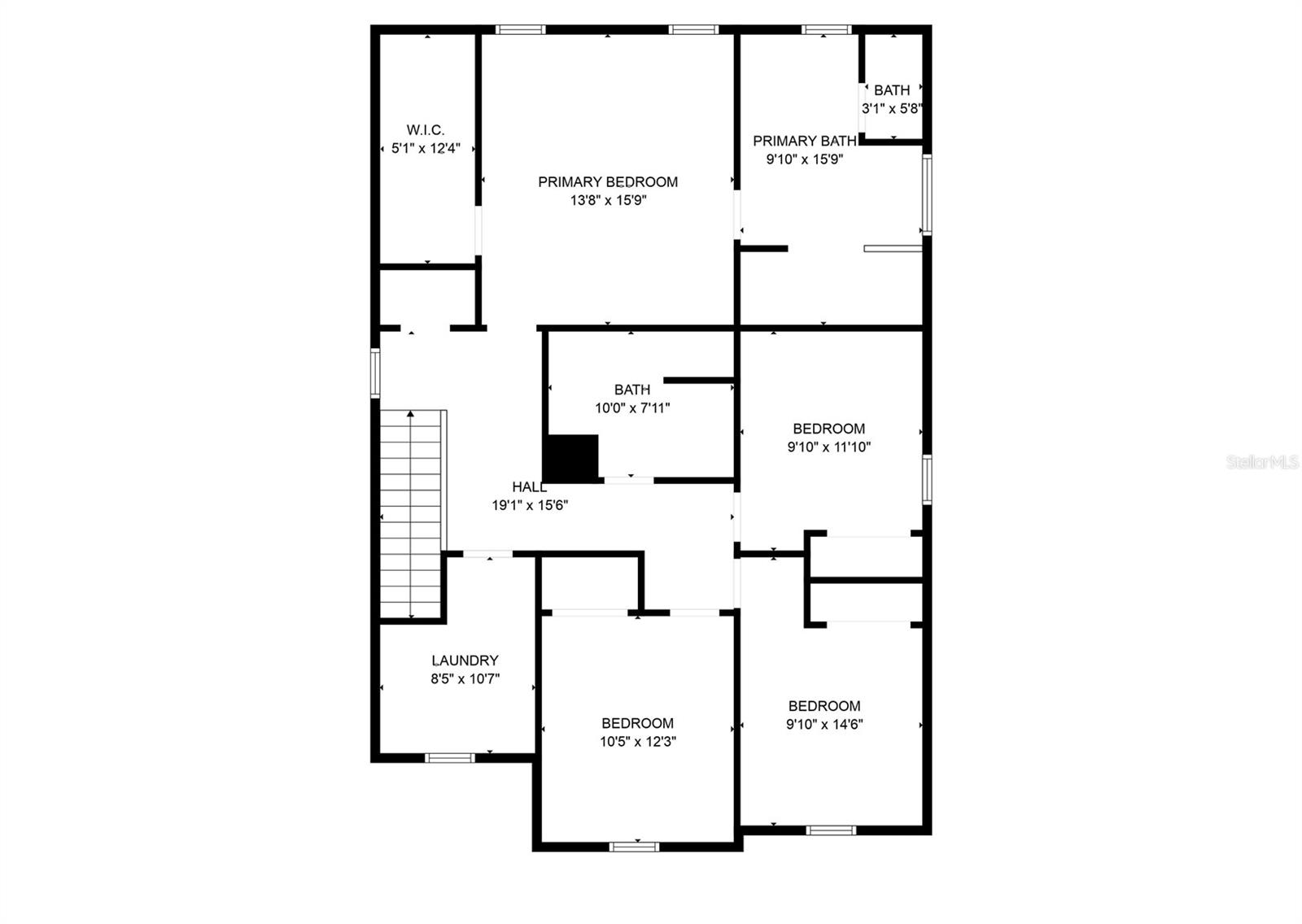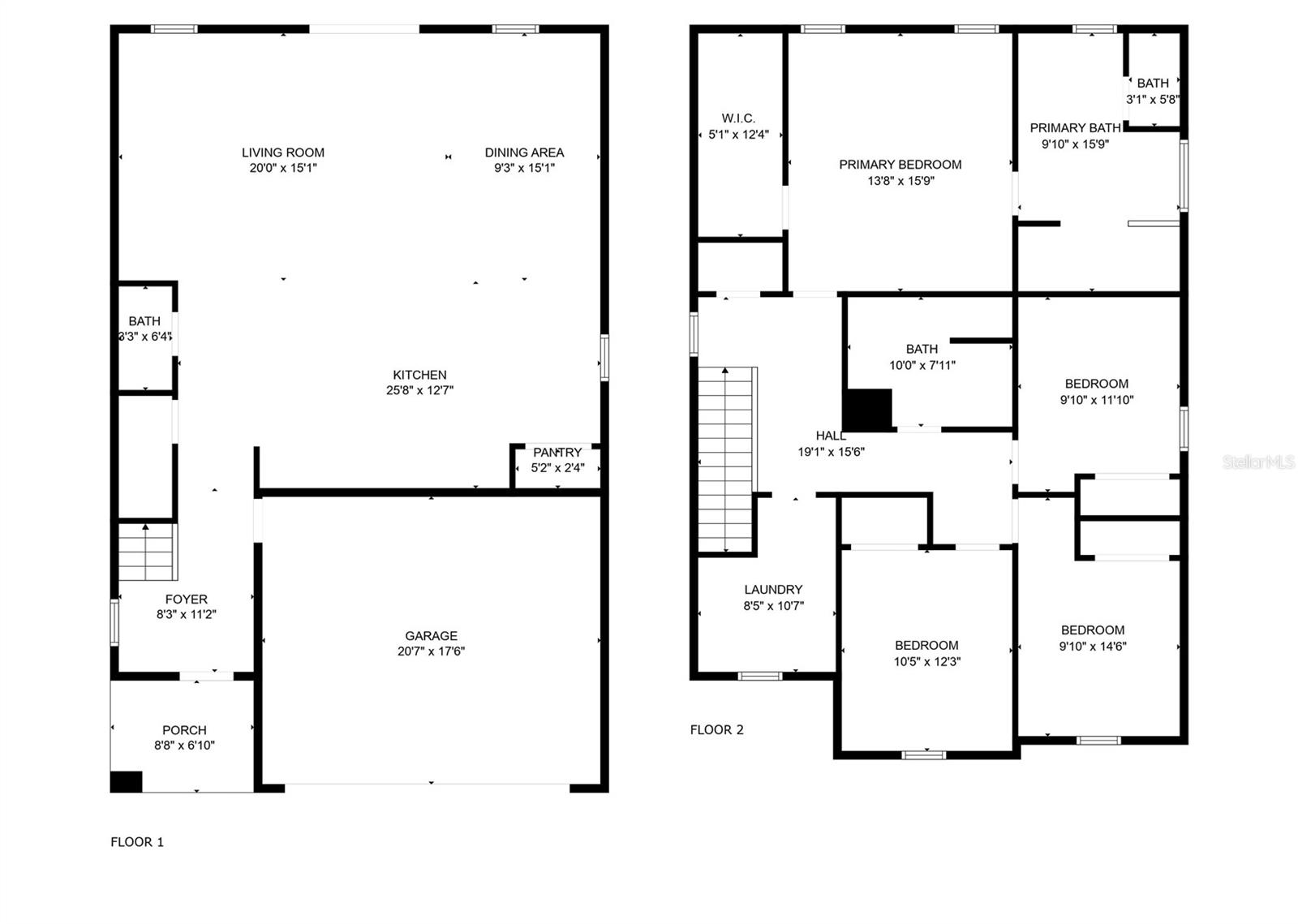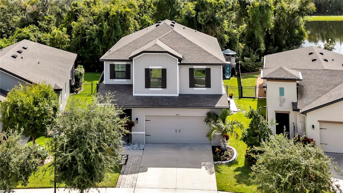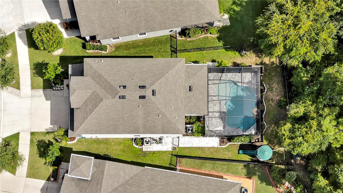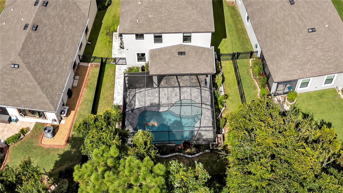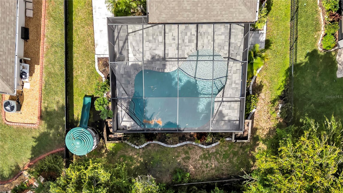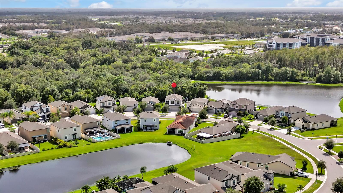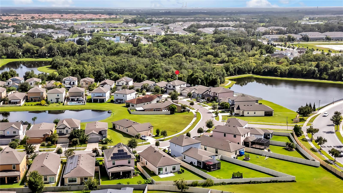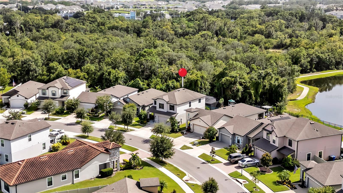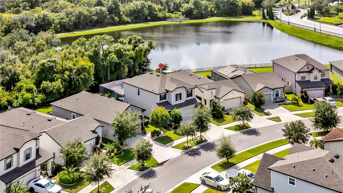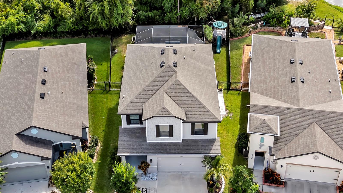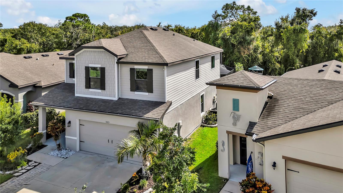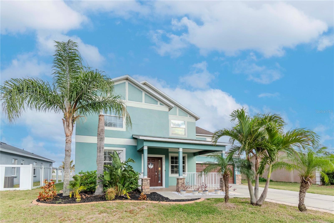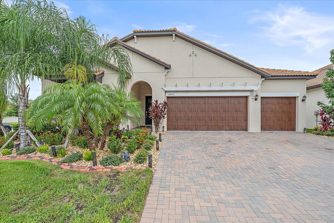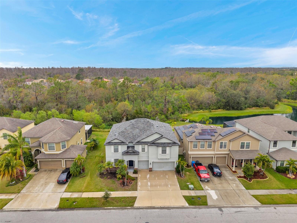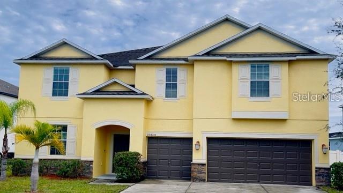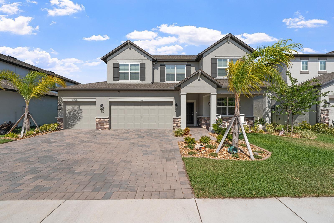5015 Brickwood Rise Drive, WIMAUMA, FL 33598
Property Photos
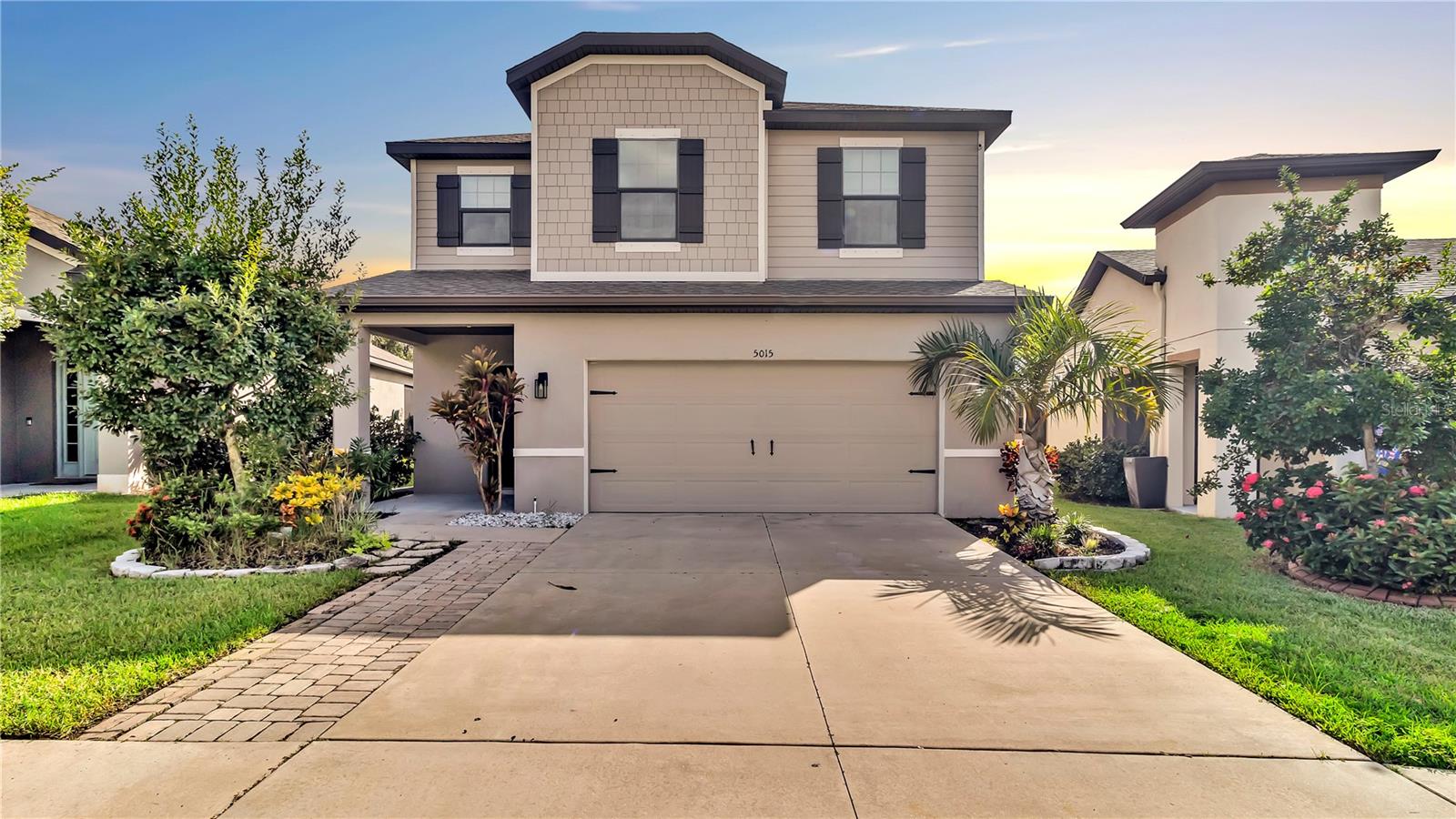
Would you like to sell your home before you purchase this one?
Priced at Only: $499,000
For more Information Call:
Address: 5015 Brickwood Rise Drive, WIMAUMA, FL 33598
Property Location and Similar Properties
- MLS#: TB8357662 ( Residential )
- Street Address: 5015 Brickwood Rise Drive
- Viewed: 115
- Price: $499,000
- Price sqft: $190
- Waterfront: No
- Year Built: 2018
- Bldg sqft: 2624
- Bedrooms: 4
- Total Baths: 3
- Full Baths: 2
- 1/2 Baths: 1
- Garage / Parking Spaces: 2
- Days On Market: 45
- Additional Information
- Geolocation: 27.7165 / -82.3257
- County: HILLSBOROUGH
- City: WIMAUMA
- Zipcode: 33598
- Subdivision: Dg Farms Ph 4a
- Elementary School: Wimauma
- Provided by: BRIGHT SUN REALTY INC
- Contact: David Rosenberg
- 845-637-5309

- DMCA Notice
-
DescriptionStep into your dream oasis in the gated community of Sereno! This stunning single family home, built in 2018, offers luxurious living with a contemporary touch. Boasting 4 bedrooms and 2.5 bathrooms, this home features an expansive open concept floor plan spanning over 2200 sq ft. The heart of the home is the stylish kitchen adorned with granite countertops and stainless steel appliances, perfect for culinary enthusiasts. The family room is enhanced with a built in entertainment center, seamlessly connecting to the serene outdoor space. Step outside to your private saltwater pool area, complete with pavers, a screened patio, and ample space for relaxation and entertaining. Upstairs, retreat to the owner's suite with abundant space, a lavish walk in shower, and a rejuvenating soaking tub. Three additional bedrooms, a bathroom, and a spacious laundry room complete the upper level, this home offers ample storage space. The community offers an array of amenities including trails, a clubhouse, a pool, and basketball, and pickleball parks, ensuring endless recreation opportunities for the whole family. Did I mention The HOA not only covers the community amenities but also includes your cable and high speed internet!! Plus, enjoy the convenience of being close to shopping centers, restaurants, parks, and recreational facilities. Contact me today for a private tour!
Payment Calculator
- Principal & Interest -
- Property Tax $
- Home Insurance $
- HOA Fees $
- Monthly -
Features
Building and Construction
- Covered Spaces: 0.00
- Exterior Features: Garden, Hurricane Shutters, Irrigation System, Lighting, Sidewalk, Sliding Doors
- Flooring: Carpet, Tile
- Living Area: 2224.00
- Roof: Shingle
School Information
- School Elementary: Wimauma-HB
Garage and Parking
- Garage Spaces: 2.00
- Open Parking Spaces: 0.00
Eco-Communities
- Pool Features: Deck, Heated, In Ground, Lighting, Salt Water, Tile, Vinyl
- Water Source: Public
Utilities
- Carport Spaces: 0.00
- Cooling: Central Air
- Heating: Central, Electric
- Pets Allowed: Yes
- Sewer: Public Sewer
- Utilities: Cable Available, Cable Connected, Electricity Available, Electricity Connected, Sewer Available, Sewer Connected, Water Available, Water Connected
Amenities
- Association Amenities: Cable TV, Gated, Park, Playground, Pool
Finance and Tax Information
- Home Owners Association Fee Includes: Cable TV, Internet
- Home Owners Association Fee: 72.00
- Insurance Expense: 0.00
- Net Operating Income: 0.00
- Other Expense: 0.00
- Tax Year: 2024
Other Features
- Appliances: Cooktop, Dishwasher, Disposal, Dryer, Freezer, Ice Maker, Microwave, Range, Washer
- Association Name: Breeze Homes
- Country: US
- Interior Features: Attic Ventilator, Ceiling Fans(s), High Ceilings, Kitchen/Family Room Combo, Living Room/Dining Room Combo, Open Floorplan, PrimaryBedroom Upstairs, Stone Counters, Walk-In Closet(s)
- Legal Description: DG FARMS PHASE 4A LOT 7 BLOCK 10
- Levels: Two
- Area Major: 33598 - Wimauma
- Occupant Type: Vacant
- Parcel Number: U-08-32-20-A64-000010-00007.0
- Views: 115
- Zoning Code: PD
Similar Properties
Nearby Subdivisions
Amber Sweet Farms
Ayersworth
Ayersworth Glen
Ayersworth Glen Ph 38
Ayersworth Glen Ph 3a
Ayersworth Glen Ph 3b
Ayersworth Glen Ph 3c
Ayersworth Glen Ph 4
Ayersworth Glen Ph 5
Balm Grove
Berry Bay
Berry Bay Estates
Berry Bay Hoa
Berry Bay Sub
Berry Bay Subdivision Village
Berry Bay Subdivision Villages
C35 Creek Preserve Phases 2 3
Capps Estates
Creek Preserve
Creek Preserve Estates
Creek Preserve Ph 1 6 7 8
Creek Preserve Ph 1 6 7 8
Creek Preserve Ph 1 68
Creek Preserve Ph 2 3 4
Creek Preserve Ph 24
Creek Preserve Ph 9
Cypress Ridge Ranch
Dg Farms
Dg Farms Ph 1a
Dg Farms Ph 2a
Dg Farms Ph 2b
Dg Farms Ph 3a
Dg Farms Ph 3b
Dg Farms Ph 4a
Dg Farms Ph 4b
Dg Farms Ph 6b
Dg Farms Ph 7b
Dg Farms Phase 4a Lot 31 Block
Forest Brooke Active
Forest Brooke Active Adult
Forest Brooke Active Adult Ph
Forest Brooke Active Adult Phs
Forest Brooke Ph 1a
Forest Brooke Ph 1b
Forest Brooke Ph 2b 2c
Forest Brooke Ph 3a
Forest Brooke Ph 3b
Forest Brooke Ph 3c
Forest Brooke Ph 4a
Forest Brooke Ph 4b
Forest Brooke Ph 4b Southshore
Forest Brooke Phase 4a
Harrell Estates
Hidden Creek At West Lake
Highland Estate Phase2a Lot Bl
Highland Estates Ph 2a
Highland Estates Ph 2b
Magnolia Park Southwest G
Mirabella
Mirabella Ph 2a
Mirabella Ph 2b
Not Applicable
Riverranch Preserve
Riverranch Preserve Ph 3
Sereno
Southshore Bay
Southshore Bay Active Adult
Sundance
Sundance Trls Ph 11a11c
Sunshine Village Ph 1a11
Sunshine Village Ph 1b2
Sunshine Village Ph 2
Sunshine Village Ph 3a
Sunshine Village Ph 3b
Unplatted
Valencia Del Sol
Valencia Del Sol Ph 1
Valencia Del Sol Ph 2
Valencia Del Sol Ph 3b
Valencia Del Sol Ph 3c
Valencia Del Sol Phase 1
Valencia Lakes
Valencia Lakes Regal Twin Vil
Valencia Lakes Ph 02
Valencia Lakes Ph 1
Valencia Lakes Ph 2
Valencia Lakes Poa
Valencia Lakes Tr C
Valencia Lakes Tr D Ph 1
Valencia Lakes Tr I
Valencia Lakes Tr J Ph 1
Valencia Lakes Tr M
Valencia Lakes Tr Mm Ph
Valencia Lakes Tr N
Valencia Lakes Tr O
Vista Plams
West Lake
Willow Shores

- Corey Campbell, REALTOR ®
- Preferred Property Associates Inc
- 727.320.6734
- corey@coreyscampbell.com



