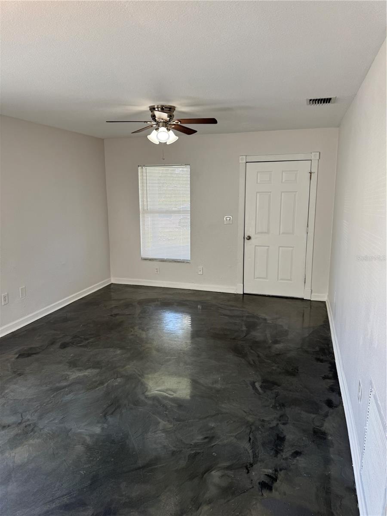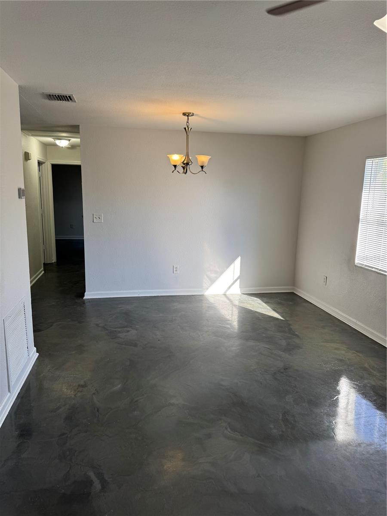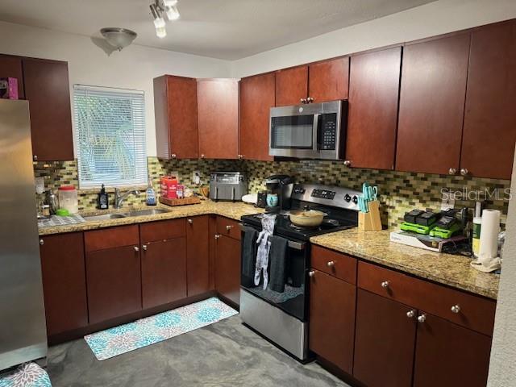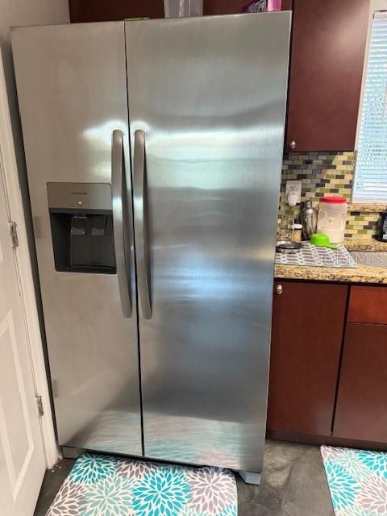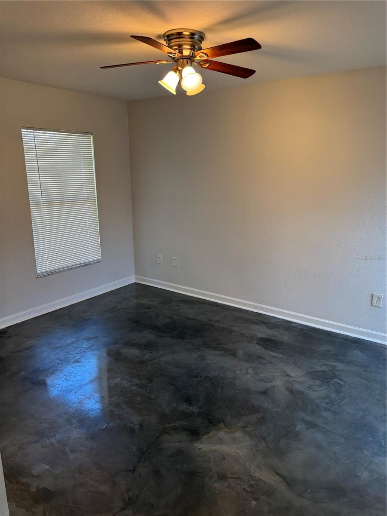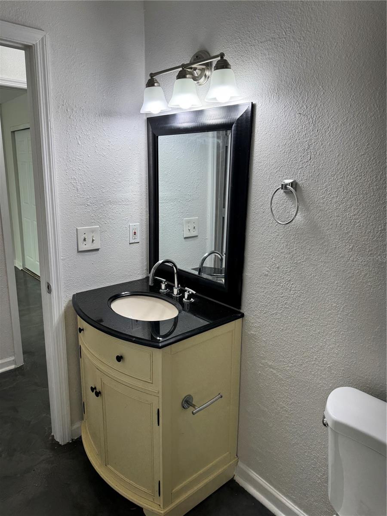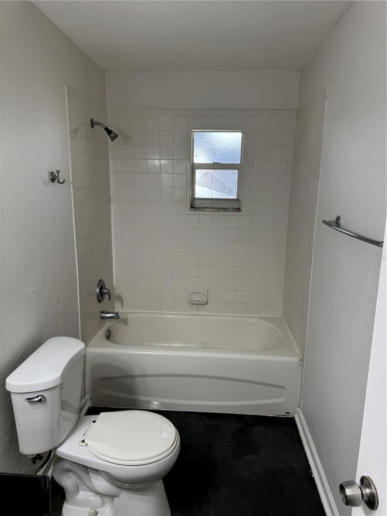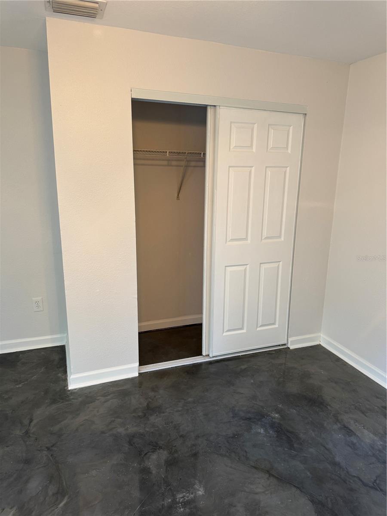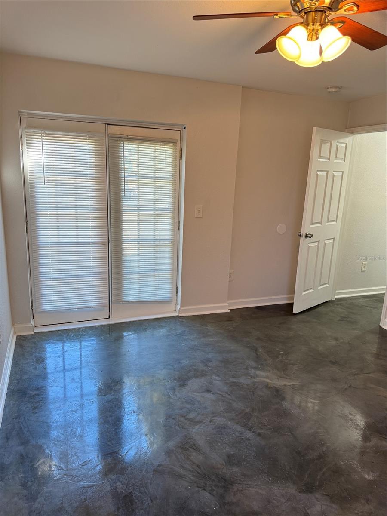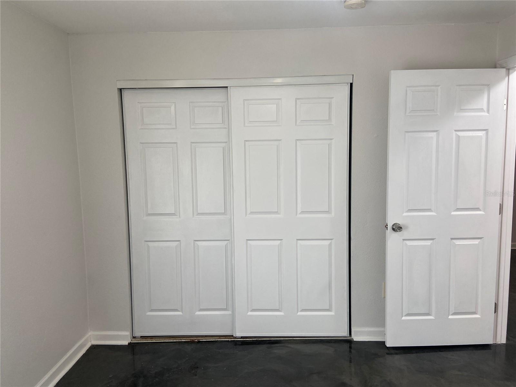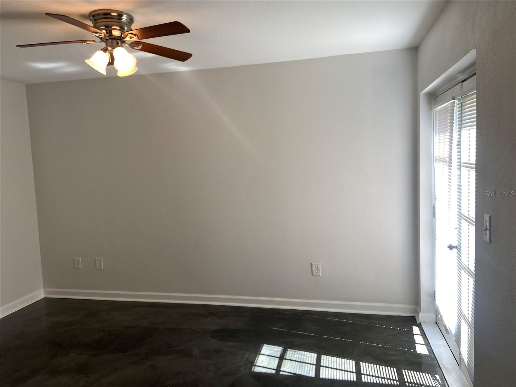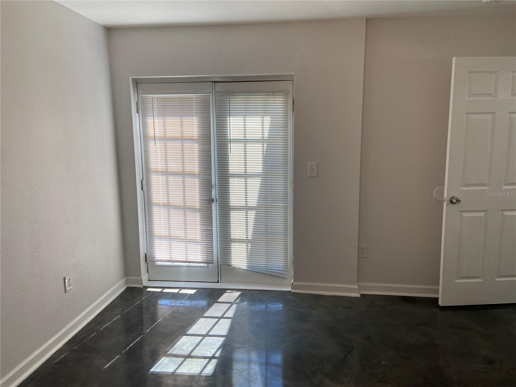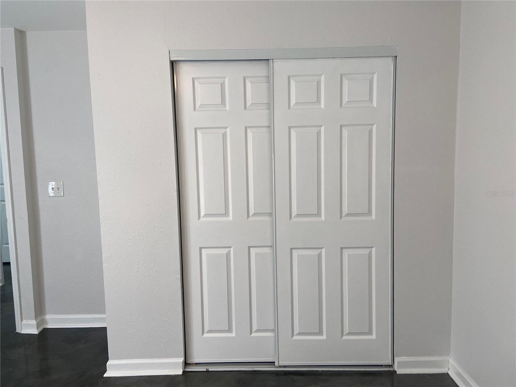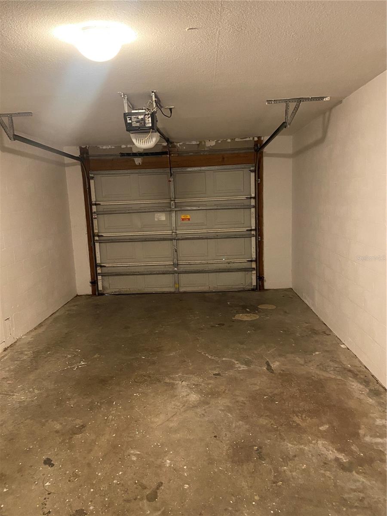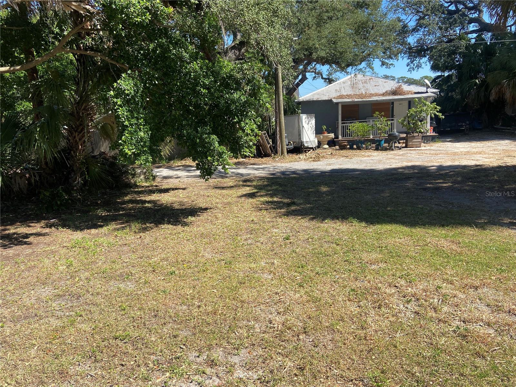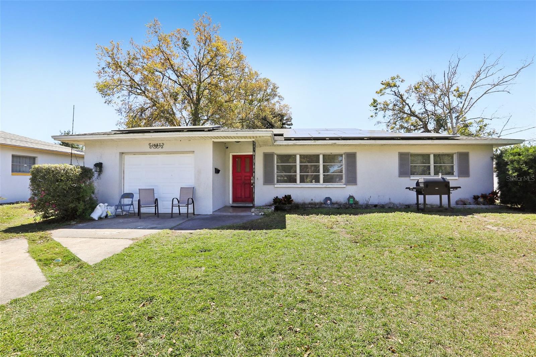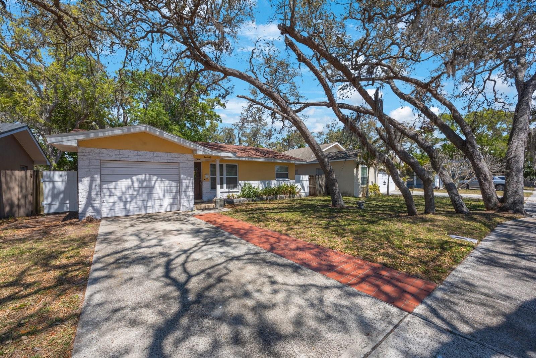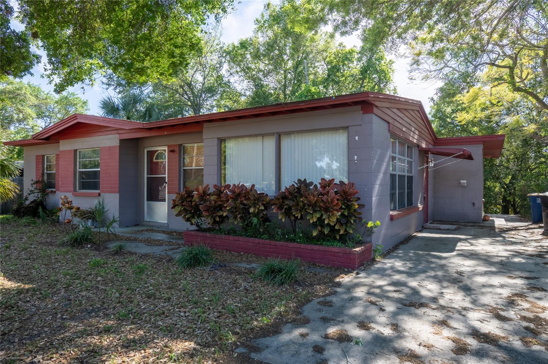505 Garden Avenue, CLEARWATER, FL 33755
Property Photos
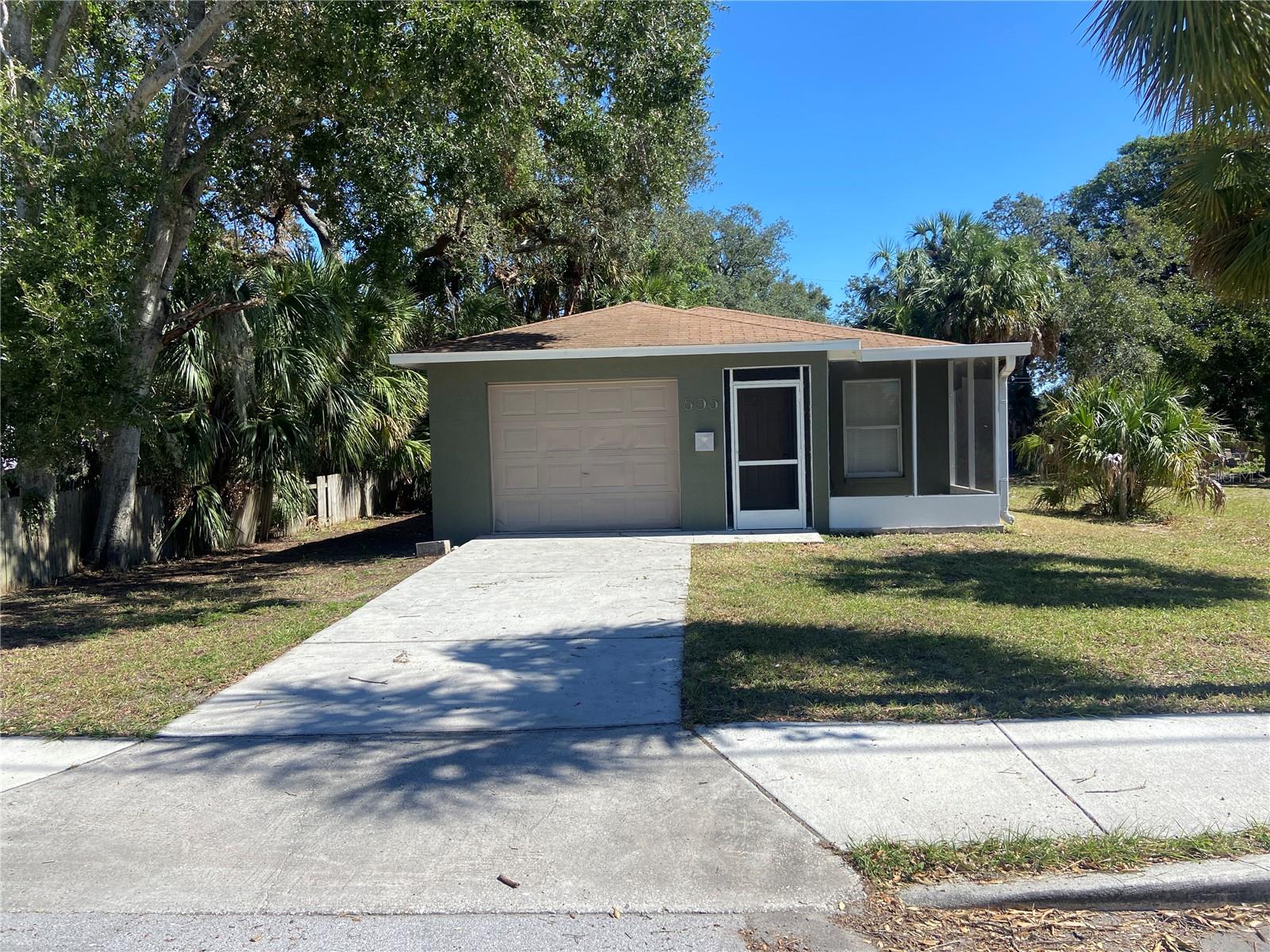
Would you like to sell your home before you purchase this one?
Priced at Only: $269,500
For more Information Call:
Address: 505 Garden Avenue, CLEARWATER, FL 33755
Property Location and Similar Properties
- MLS#: TB8354806 ( Residential )
- Street Address: 505 Garden Avenue
- Viewed: 7
- Price: $269,500
- Price sqft: $211
- Waterfront: No
- Year Built: 2002
- Bldg sqft: 1275
- Bedrooms: 2
- Total Baths: 1
- Full Baths: 1
- Garage / Parking Spaces: 1
- Days On Market: 46
- Additional Information
- Geolocation: 27.9711 / -82.7985
- County: PINELLAS
- City: CLEARWATER
- Zipcode: 33755
- Subdivision: Harts Add To Clearwater
- Elementary School: Sandy Lane Elementary PN
- Middle School: Dunedin Highland Middle PN
- High School: Clearwater High PN
- Provided by: DEMETER PROPERTIES INC
- Contact: Kay Mariutto
- 813-226-0687

- DMCA Notice
-
DescriptionFantastic investment opportunity! Sold With Tenant in Place! This 2 bedroom, 1 bath, 1 car garage block home is ideally located in downtown Clearwater, just a short drive to Clearwater Beach. Updated with polished cement flooring, newer kitchen cabinets, granite countertops, and stainless steel appliances, including a new 2024 range and microwave and refrigerator. The spacious primary bedroom features French doors that open to a private patio. The garage includes washer/dryer hookups and a garage door opener for added convenience. Sold With Tenant in Placeleased through January 31, 2026, with a tenant who is interested in renewing. Monthly rent: $1550: Seller is an investor and has never occupied the property. All room sizes are approximate. HVAC 2009: New Roof to be installed: Hot Water Heater 2023:
Payment Calculator
- Principal & Interest -
- Property Tax $
- Home Insurance $
- HOA Fees $
- Monthly -
Features
Building and Construction
- Covered Spaces: 0.00
- Exterior Features: French Doors
- Flooring: Concrete
- Living Area: 871.00
- Roof: Shingle
School Information
- High School: Clearwater High-PN
- Middle School: Dunedin Highland Middle-PN
- School Elementary: Sandy Lane Elementary-PN
Garage and Parking
- Garage Spaces: 1.00
- Open Parking Spaces: 0.00
Eco-Communities
- Water Source: Public
Utilities
- Carport Spaces: 0.00
- Cooling: Central Air
- Heating: Central
- Sewer: Public Sewer
- Utilities: Public
Finance and Tax Information
- Home Owners Association Fee: 0.00
- Insurance Expense: 0.00
- Net Operating Income: 0.00
- Other Expense: 0.00
- Tax Year: 2024
Other Features
- Appliances: Microwave, Range, Refrigerator
- Country: US
- Interior Features: Ceiling Fans(s), Living Room/Dining Room Combo, Stone Counters
- Legal Description: HART'S ADD TO CLEARWATER BLK 2, LOT 16
- Levels: One
- Area Major: 33755 - Clearwater
- Occupant Type: Tenant
- Parcel Number: 09-29-15-37422-002-0160
Similar Properties
Nearby Subdivisions
Ambleside 2nd Add
Avondale
Bay Terrace Bay Terrace Add
Blackshire Estates
Brentwood Estates
Cleardun
Clearview Lake Estate
Country Club Add
Country Club Estates
Crest Lake Sub
Floradel Sub
Glenwood
Grand View Terrace
Greenwood Park 2
Harbor Vista
Harts Add To Clearwater
Highland Estates Of Clearwater
Highland Oaks Estates
Highland Pines 3rd Add
Highland Pines 5th Add
Highland Pines 6th Add
Highland Pines 8th Add
Highland Terrace Manor
Keystone Manor
Keystone Manor Rev
Knights Acres
Knollwood Rep
Lakewood Rep
North Shore Park
Palm Park
Palm Park Rep
Palm Terrace
Peale Park
Pine Brook
Pine Brook Highlands
Pine Brook Sub
Pine Crest Sub
Pine Ridge
Sky Crest
South Binghamton Park
Springfield Sub 2
Stevens Creek Sub
Stevensons Heights
Subans Sub
Sunburst Court
Sunset Highlands
Sunset Lake Estates
Sunset Point 1st Add
Sunset Point 2nd Add
Sunset Ridge
Venetian Point
Windsor Park 1st Add
Woodmont Park
Woodmont Park Estates 1st Add

- Corey Campbell, REALTOR ®
- Preferred Property Associates Inc
- 727.320.6734
- corey@coreyscampbell.com



