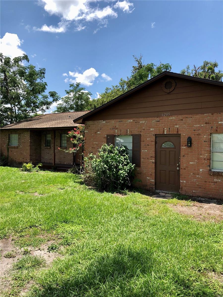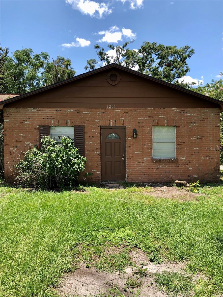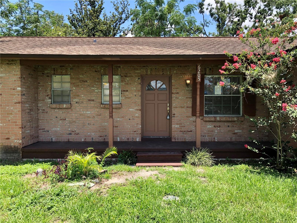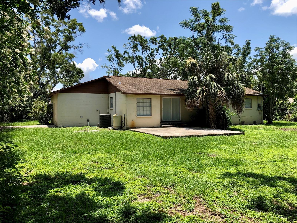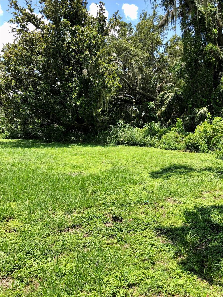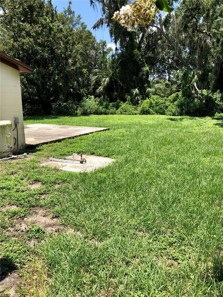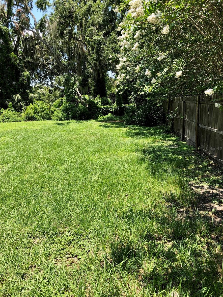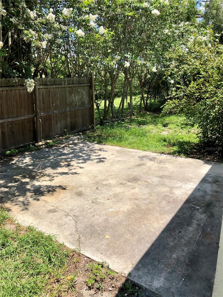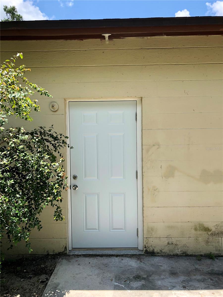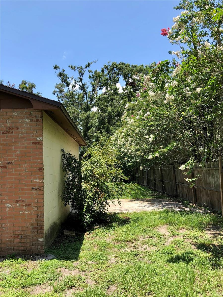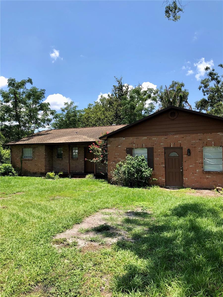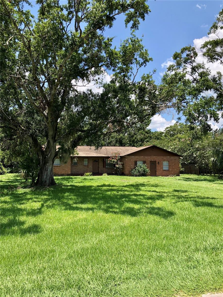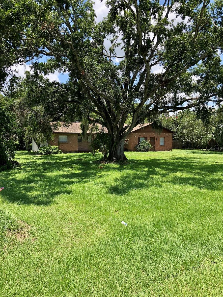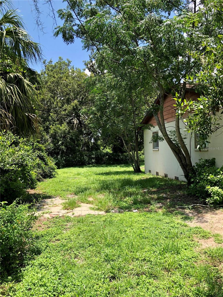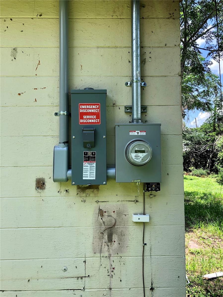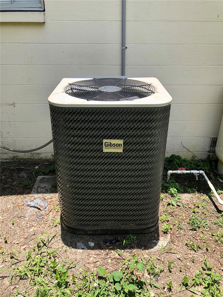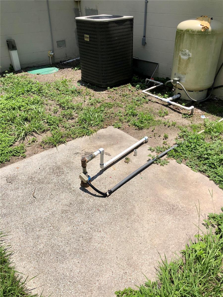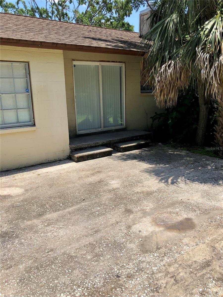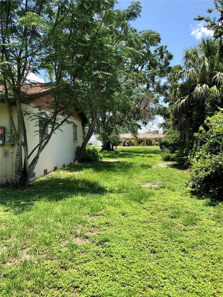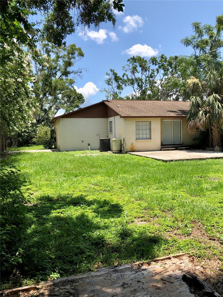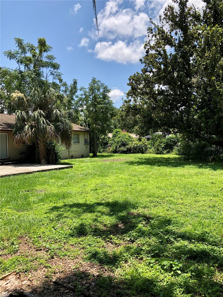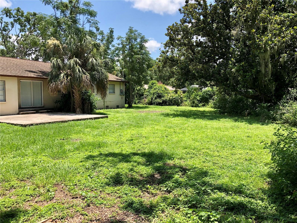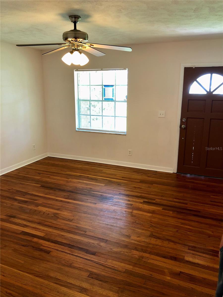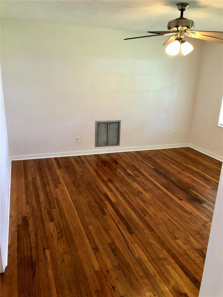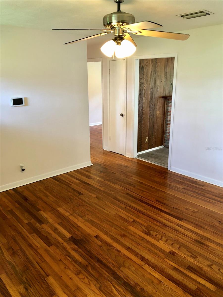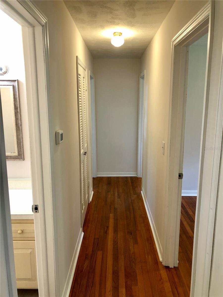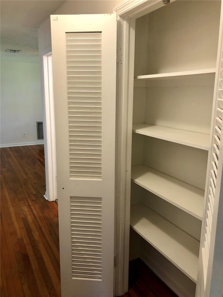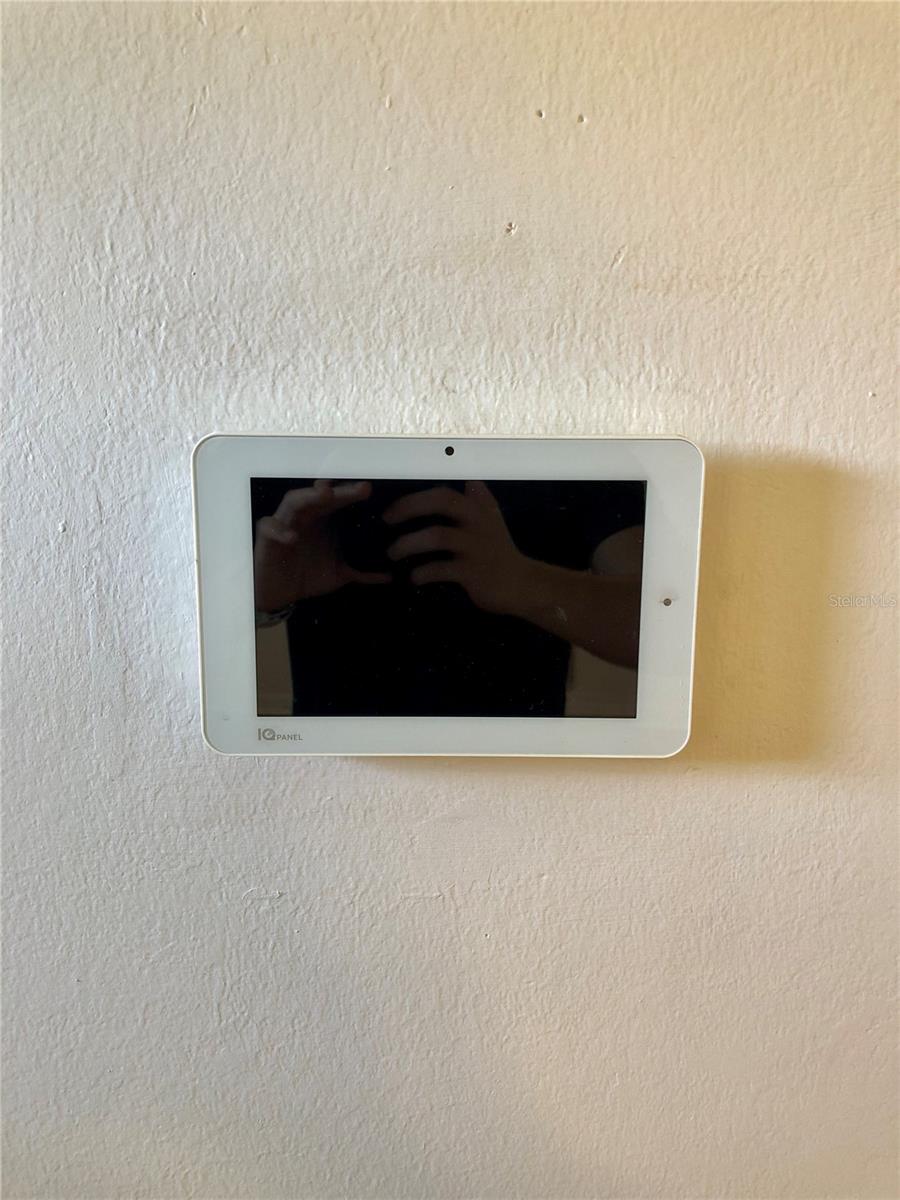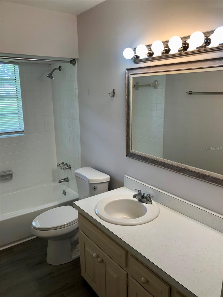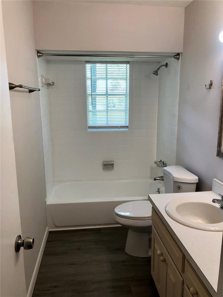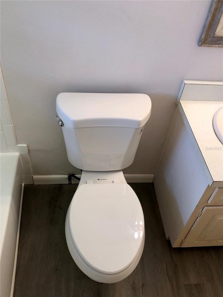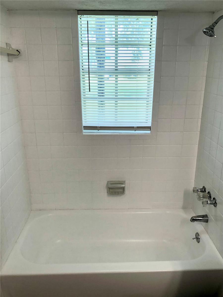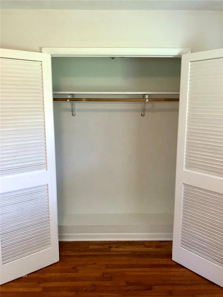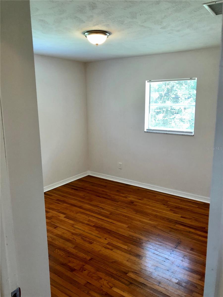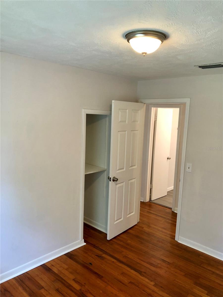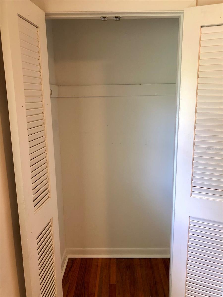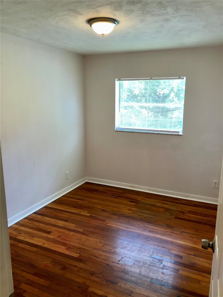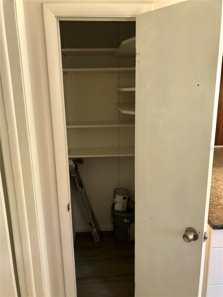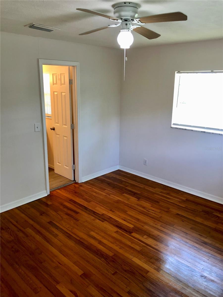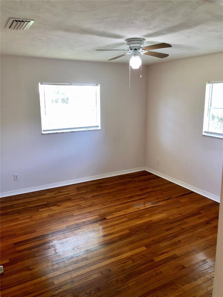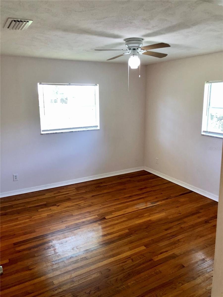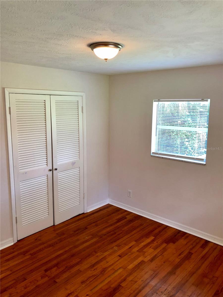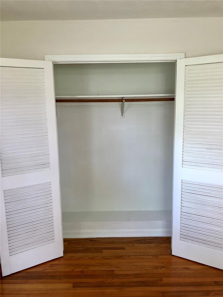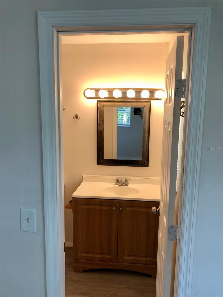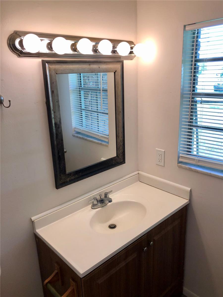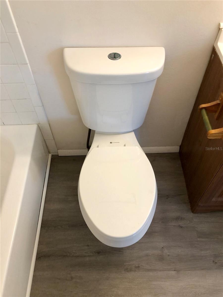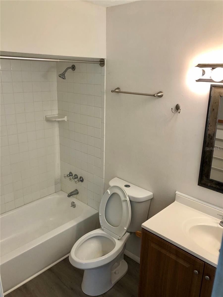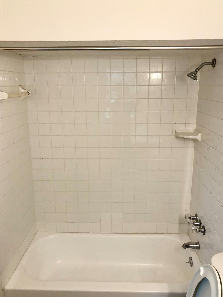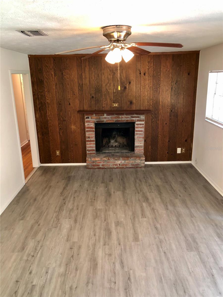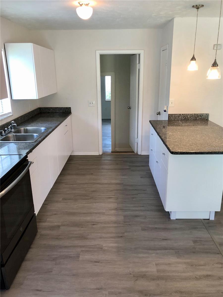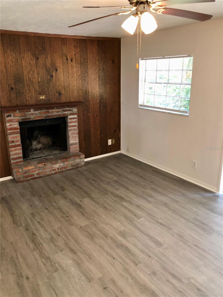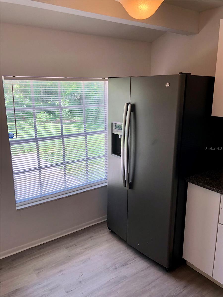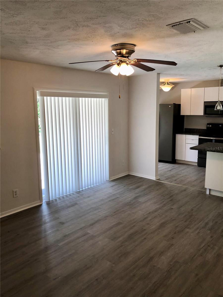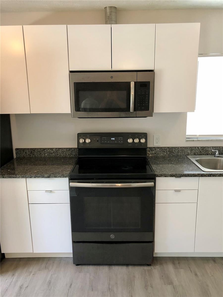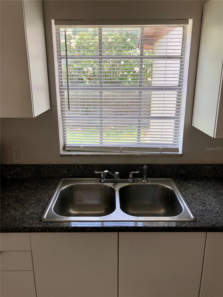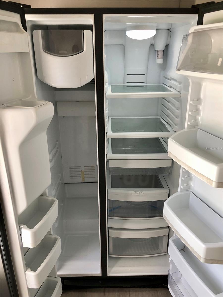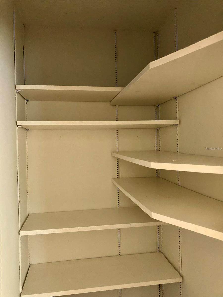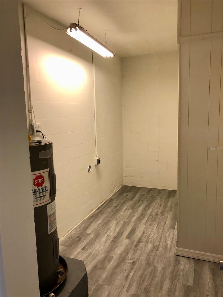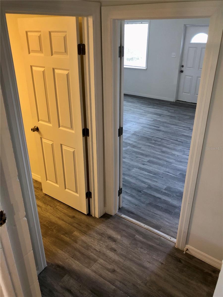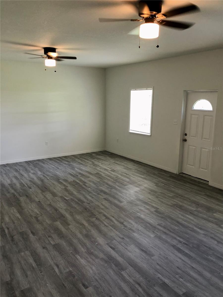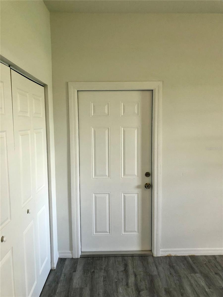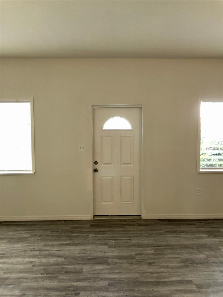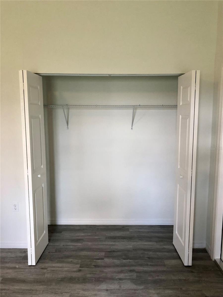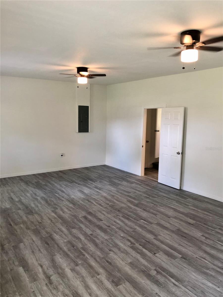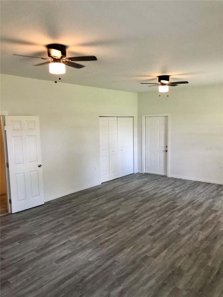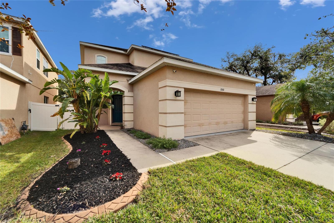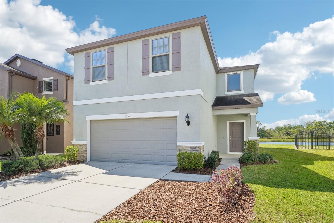6205 Brandon Circle, RIVERVIEW, FL 33578
Property Photos
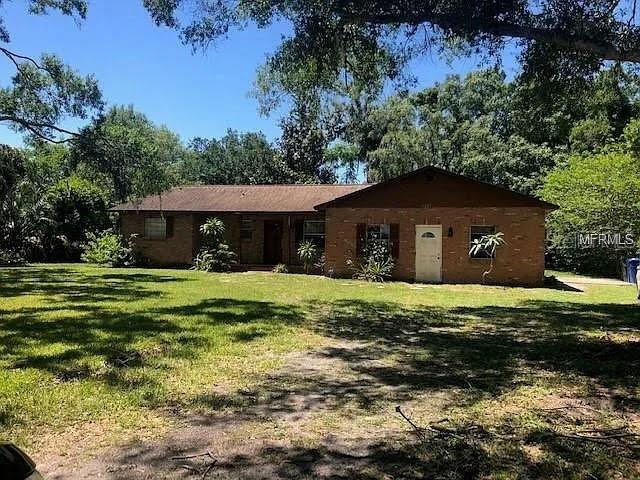
Would you like to sell your home before you purchase this one?
Priced at Only: $395,000
For more Information Call:
Address: 6205 Brandon Circle, RIVERVIEW, FL 33578
Property Location and Similar Properties
- MLS#: TB8353297 ( Residential )
- Street Address: 6205 Brandon Circle
- Viewed: 13
- Price: $395,000
- Price sqft: $202
- Waterfront: No
- Year Built: 1964
- Bldg sqft: 1958
- Bedrooms: 4
- Total Baths: 2
- Full Baths: 2
- Days On Market: 154
- Additional Information
- Geolocation: 27.8911 / -82.3386
- County: HILLSBOROUGH
- City: RIVERVIEW
- Zipcode: 33578
- Subdivision: Unplatted
- Elementary School: Ippolito
- Middle School: Giunta
- High School: Spoto
- Provided by: HOMEPROP

- DMCA Notice
-
DescriptionWelcome to 6205 Brandon Circle, a newly renovated and spacious 4 bedroom, 2 bathroom home in the heart of Riverview, Florida. Offering 1,859 square feet of comfortable living space, this home is situated on an expansive 0.49 acre lot, providing plenty of room for outdoor activities, gardening, or potential future expansions. Built in 1964, this well established property features a functional layout that seamlessly connects the living spaces, making it ideal for both everyday living and entertaining. The large backyard offers endless possibilities, whether you envision a private oasis, a play area, or additional structures. Located in a strong neighborhood, this home is just minutes from local schools, shopping centers, dining options, and recreational facilities, with convenient access to major roadways for easy commuting. Zoned RSC 3, the property also presents an excellent investment opportunity, whether as a primary residence, a renovation project, or future development. With a total area of 1,958 square feet, including unheated utility spaces, this home offers ample storage and versatility. Dont miss out on this incredible opportunity to own a large lot in a prime locationschedule your showing today!
Payment Calculator
- Principal & Interest -
- Property Tax $
- Home Insurance $
- HOA Fees $
- Monthly -
Features
Building and Construction
- Covered Spaces: 0.00
- Exterior Features: Other
- Fencing: Wood
- Flooring: Luxury Vinyl, Wood
- Living Area: 1859.00
- Roof: Shingle
Property Information
- Property Condition: Fixer
Land Information
- Lot Features: Paved
School Information
- High School: Spoto High-HB
- Middle School: Giunta Middle-HB
- School Elementary: Ippolito-HB
Garage and Parking
- Garage Spaces: 0.00
- Open Parking Spaces: 0.00
Eco-Communities
- Water Source: Well
Utilities
- Carport Spaces: 0.00
- Cooling: Central Air
- Heating: Central
- Pets Allowed: Yes
- Sewer: Public Sewer
- Utilities: Electricity Connected, Sewer Connected, Water Connected
Finance and Tax Information
- Home Owners Association Fee: 0.00
- Insurance Expense: 0.00
- Net Operating Income: 0.00
- Other Expense: 0.00
- Tax Year: 2024
Other Features
- Appliances: Range, Refrigerator
- Country: US
- Interior Features: Ceiling Fans(s)
- Legal Description: N 110 FT OF W 197 FT OF S 441.3 FT OF NE 1/4 OF NE 1/4
- Levels: One
- Area Major: 33578 - Riverview
- Occupant Type: Vacant
- Parcel Number: U-07-30-20-ZZZ-000002-81640.0
- Style: Ranch
- Views: 13
- Zoning Code: RSC-3
Similar Properties
Nearby Subdivisions
Alafia River Country Meadows M
Arbor Park
Ashley Oaks
Ashley Oaks Unit 1
Ashley Oaks Unit 2
Avelar Creek North
Avelar Creek South
Balmboyette Area
Bloomingdale Hills Sec A U
Bloomingdale Hills Sec C U
Bloomingdale Ridge
Brandwood Sub
Bridges
Brussels Boy Ph I & Ii
Brussels Boy Ph Iii Iv
Covewood
Eagle Watch
Fern Hill
Fern Hill Ph 1a
Fern Hill Ph 2
Fern Hill Phase 1a
Hancock Sub
Happy Acres Sub 1 S
Ivy Estates
Key West Landings
Lake Fantasia
Lake Fantasia Platted Sub
Lake St Charles
Lake St Charles Un 13 14
Lake St Charles Unit 10
Lake St Charles Unit 3
Lake St Charles Unit 6
Lake St Charles Unit 9
Magnolia Creek
Magnolia Park Central Ph A
Magnolia Park Northeast F
Magnolia Park Northeast Prcl
Magnolia Park Northeast Reside
Magnolia Park Southeast B
Magnolia Park Southeast C2
Magnolia Park Southwest G
Mariposa Ph 1
Mays Greenglades 1st Add
Medford Lakes Ph 1
Medford Lakes Ph 2b
Not In Hernando
Not On List
Oak Creek
Oak Creek Prcl 1b
Oak Creek Prcl 4
Oak Creek Prcl Hh
Oak Crk Tr A B C D E F G H
Park Creek Ph 1a
Park Creek Ph 2b
Park Creek Ph 3a
Park Creek Ph 4b
Parkway Center Single Family P
Pavilion (waterford Ph I)
Pavilion Ph 3
Pavilion Waterford Ph I
Providence Oaks
Providence Ranch
Providence Reserve
Quintessa Sub
Random Oaks Ph 2
Random Oaks Ph I
River Pointe Sub
Riverleaf At Bloomingdale
Riverside Bluffs
Riverview Crest
Riverview Meadows Ph 2
Sanctuary At Oak Creek
Sanctuary Ph 2
Sanctuary Ph 3
Sand Ridge Estates
South Creek
South Crk Ph 2a 2b 2c
South Crk Ph 2a 2b & 2c
South Pointe Ph 1a 1b
South Pointe Ph 3a 3b
South Pointe Ph 6
South Pointe Ph 9
Southcreek
Spencer Glen
Spencer Glen North
Spencer Glen South
Subdivision Of The E 2804 Ft O
Summerview Oaks Sub
Symmes Grove Sub
Tamiami Townsite Rev
Timber Creek
Timbercreek Ph 1
Timbercreek Ph 2c
Twin Creeks
Twin Creeks Ph 1 2
Twin Creeks Ph 1 & 2
Unplatted
Ventana Ph 4
Villages Of Lake St Charles Ph
Waterford Ph 01
Waterstone Lakes Ph 2
Watson Glen
Watson Glen Ph 1
Watson Glen Ph 2
Wilson Manor
Winthrop Village Ph 2fb
Winthrop Village Ph One-b
Winthrop Village Ph Oneb
Winthrop Village Ph Twoa

- Corey Campbell, REALTOR ®
- Preferred Property Associates Inc
- 727.320.6734
- corey@coreyscampbell.com



