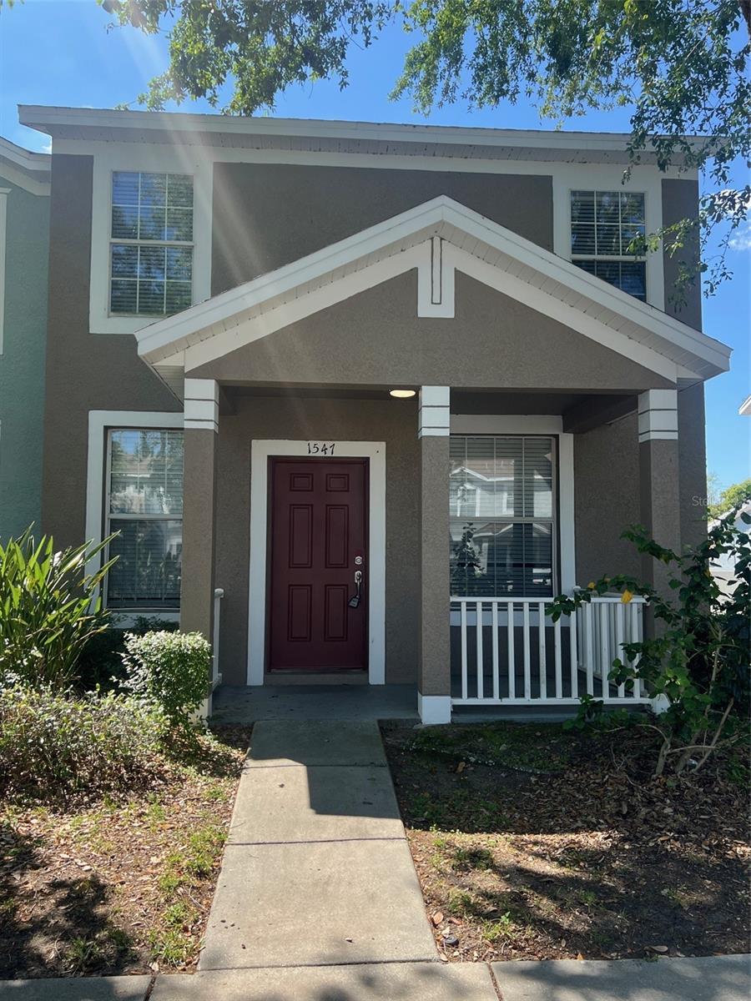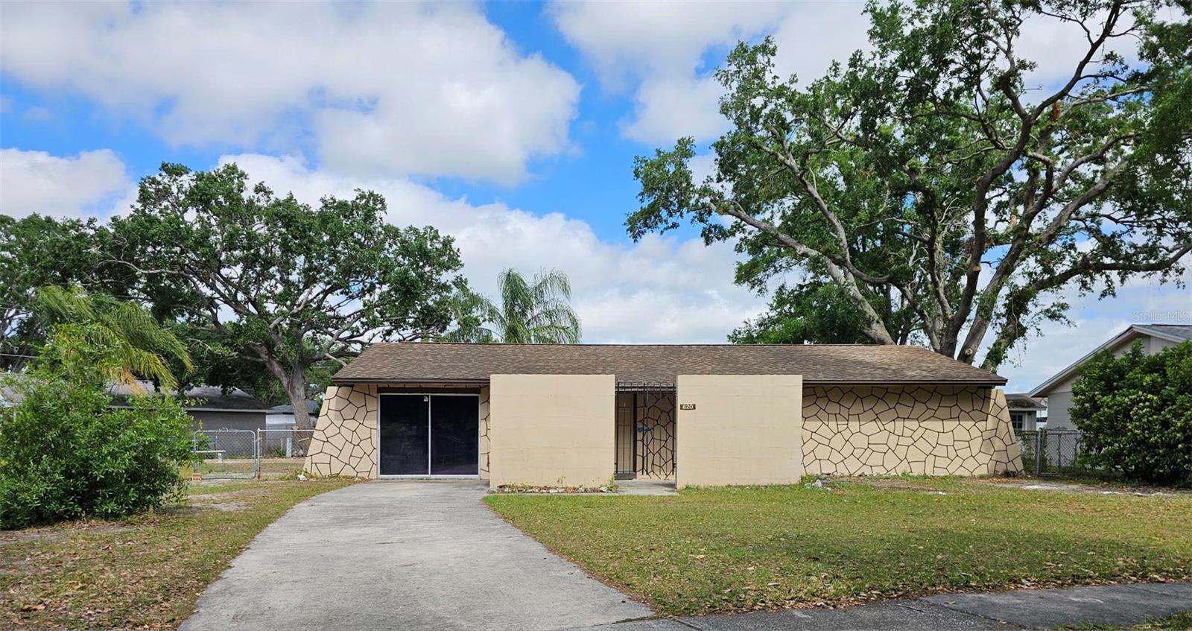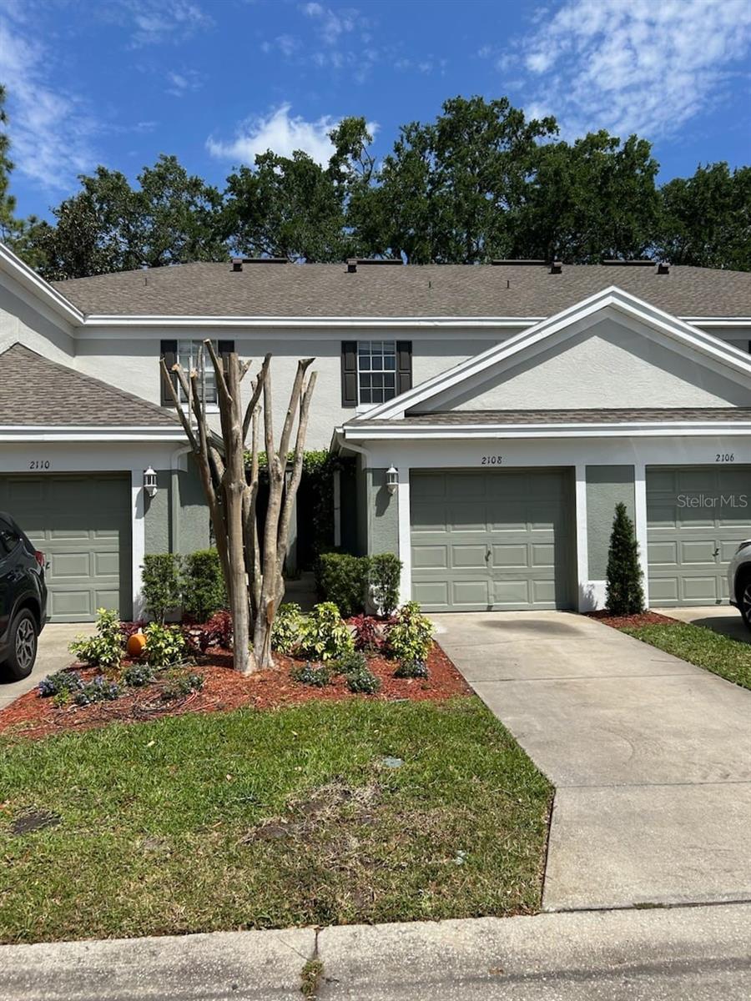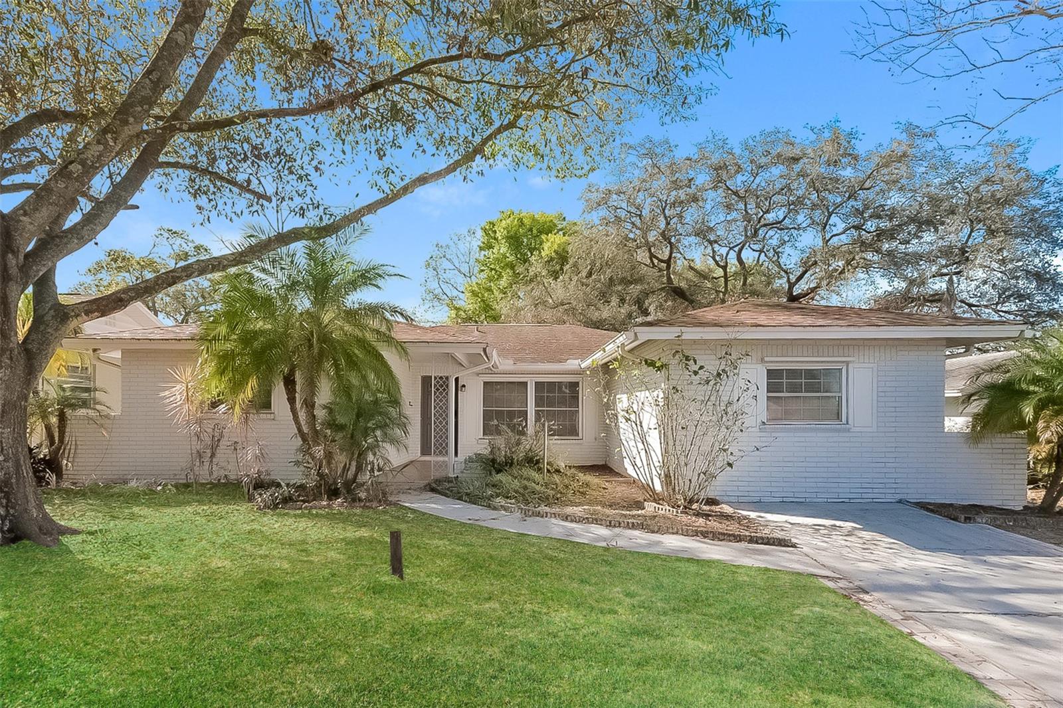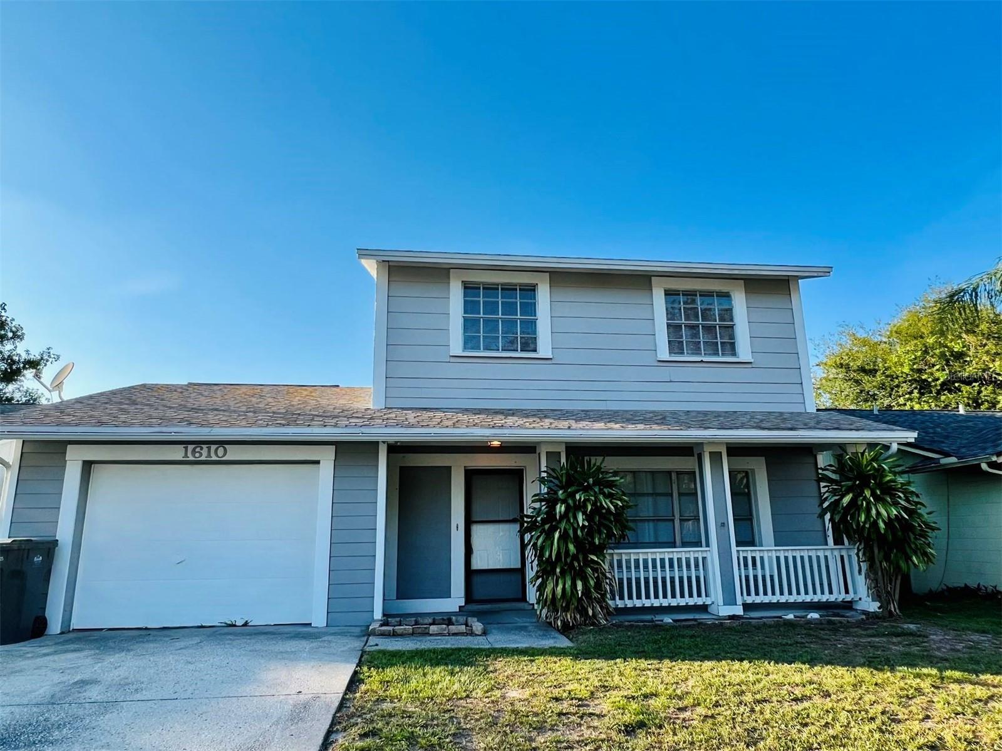1008 York Court, BRANDON, FL 33510
Property Photos
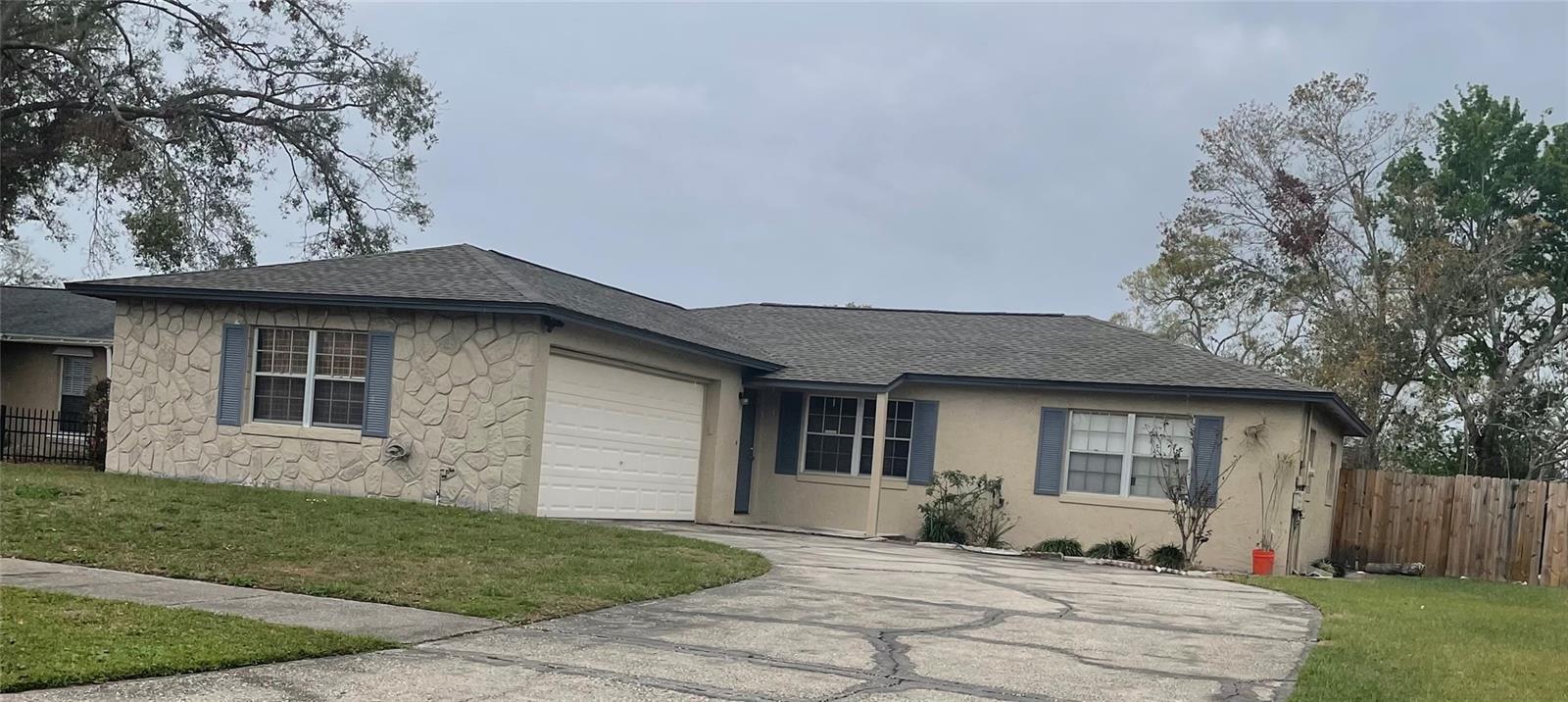
Would you like to sell your home before you purchase this one?
Priced at Only: $2,295
For more Information Call:
Address: 1008 York Court, BRANDON, FL 33510
Property Location and Similar Properties
- MLS#: TB8352906 ( Residential Lease )
- Street Address: 1008 York Court
- Viewed: 140
- Price: $2,295
- Price sqft: $1
- Waterfront: No
- Year Built: 1974
- Bldg sqft: 1700
- Bedrooms: 3
- Total Baths: 2
- Full Baths: 2
- Garage / Parking Spaces: 2
- Days On Market: 64
- Additional Information
- Geolocation: 27.9551 / -82.3258
- County: HILLSBOROUGH
- City: BRANDON
- Zipcode: 33510
- Subdivision: Woodbery Estates
- Provided by: QUICKSILVER REAL ESTATE GROUP
- Contact: Guadalupe Casto
- 813-288-0300

- DMCA Notice
-
DescriptionLocation, location, location fast commute near i 75, i 4, usf, macdill afb and downtown tampa! Convenient to all amenities, great restaurants and shopping. This is a very nice cul de sac neighborhood. This comfortable split floor plan is 3 bedrooms, 2 baths, 2 car garage and is remodeled with granite counters and cabinets. Easy to maintain with all tiled floors throughout with luxury vinyl in all bedrooms, no carpet, lots of storage space, ceiling fans and wonderful natural light throughout each room. Rent includes refrigerator, range, microwave, garbage disposal and washer & dryer hookup in the garage. The back yard is fenced and the back patio is screened. Accommodations for long term or short term (6 months, plus 1 day at $3,000 month) rentals may be possible, depending on qualifying criteria. A great fit for living in sunny florida or while waiting to build.
Payment Calculator
- Principal & Interest -
- Property Tax $
- Home Insurance $
- HOA Fees $
- Monthly -
Features
Building and Construction
- Covered Spaces: 0.00
- Exterior Features: Private Mailbox, Sidewalk, Sliding Doors
- Fencing: Fenced
- Flooring: Ceramic Tile, Luxury Vinyl, Tile
- Living Area: 1296.00
- Other Structures: Shed(s)
Land Information
- Lot Features: Cul-De-Sac, In County, Landscaped, Level, Near Public Transit, Oversized Lot, Sidewalk, Paved
Garage and Parking
- Garage Spaces: 2.00
- Open Parking Spaces: 0.00
Utilities
- Carport Spaces: 0.00
- Cooling: Central Air
- Heating: Central, Electric
- Pets Allowed: No
Finance and Tax Information
- Home Owners Association Fee: 0.00
- Insurance Expense: 0.00
- Net Operating Income: 0.00
- Other Expense: 0.00
Other Features
- Appliances: Cooktop, Dishwasher, Disposal, Electric Water Heater, Range, Refrigerator
- Country: US
- Furnished: Unfurnished
- Interior Features: Ceiling Fans(s), Eat-in Kitchen, Open Floorplan, Primary Bedroom Main Floor, Solid Surface Counters, Split Bedroom
- Levels: One
- Area Major: 33510 - Brandon
- Occupant Type: Owner
- Parcel Number: U-17-29-20-2D7-000001-00034.0
- Possession: Rental Agreement
- Views: 140
Owner Information
- Owner Pays: Trash Collection
Similar Properties
Nearby Subdivisions
B H Sub Including
Brandon Valley Sub
Broadway Centre Twnhms
Chelsea Manor
High View Terrace
Lakeview Village Sec B Uni
Lakeview Village Sec L Uni
Lakewood Rdg Twnhm
Lakewood Ridge Twnhms
Oakwood Court Condo
Regency Key Twnhms
Russellwood A Condo
The Hamptons At Brandon A Cond
Timberswilliams Lndg Twnhms
Woodbery Estates
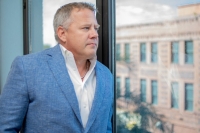
- Corey Campbell, REALTOR ®
- Preferred Property Associates Inc
- 727.320.6734
- corey@coreyscampbell.com













