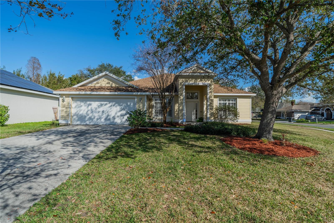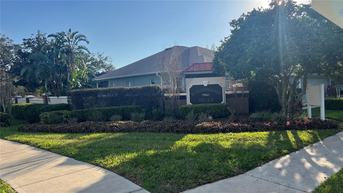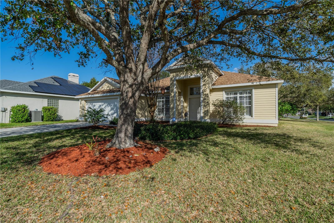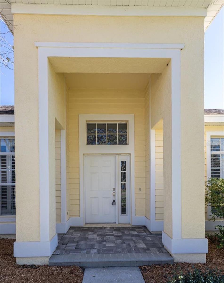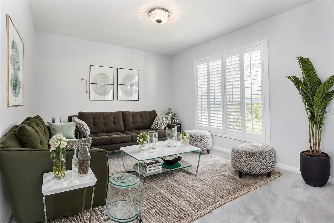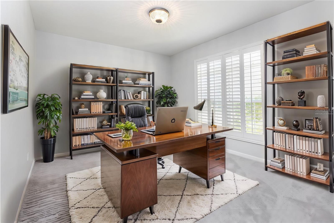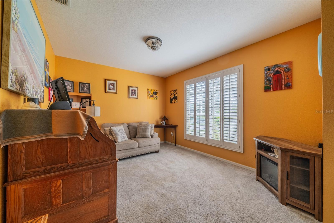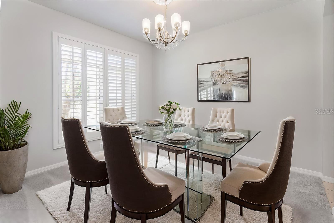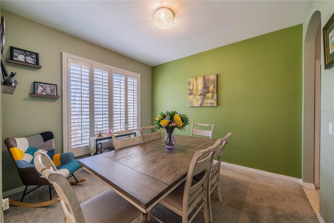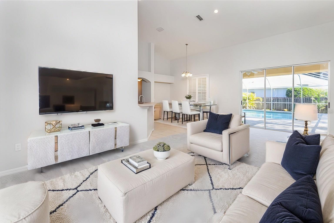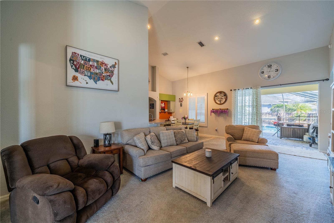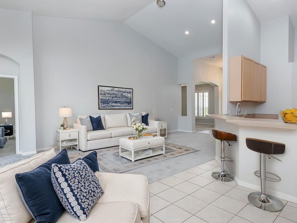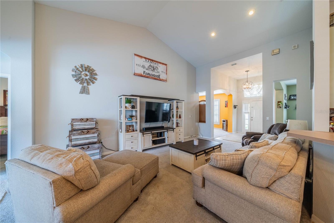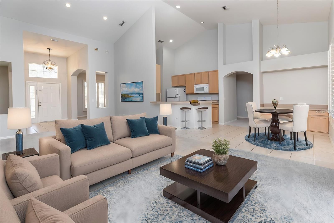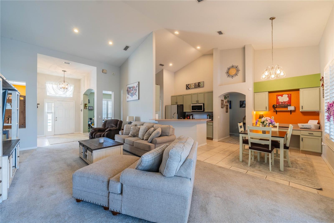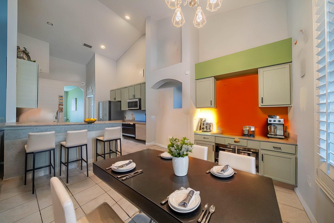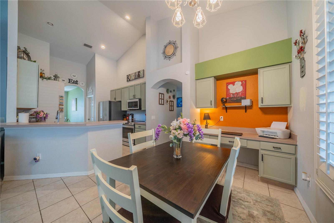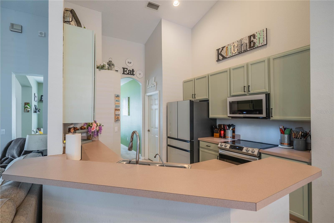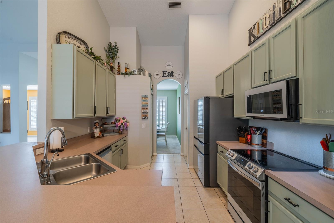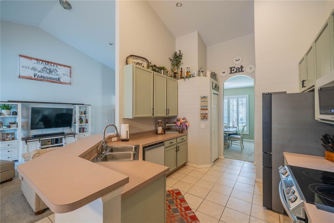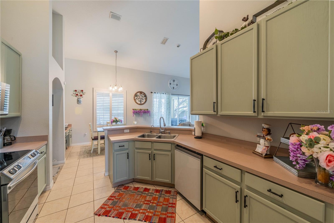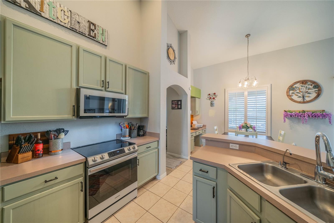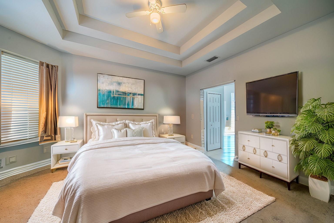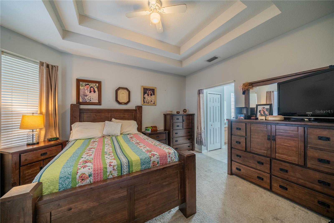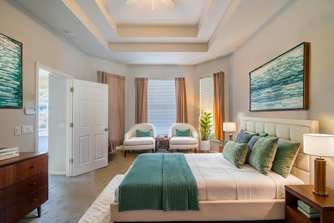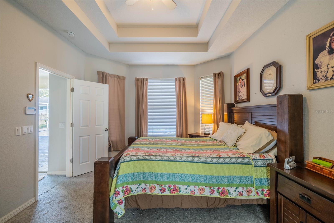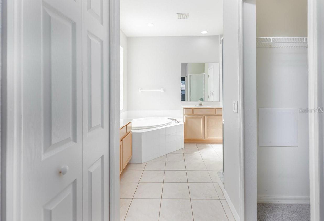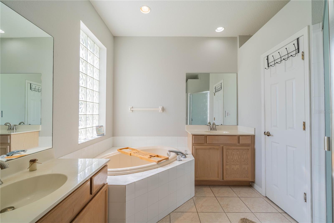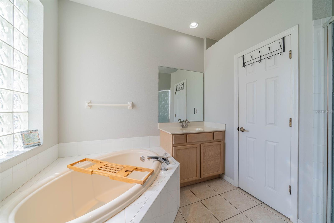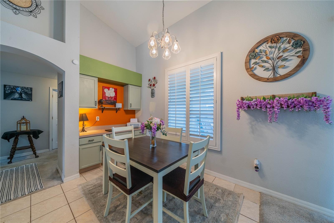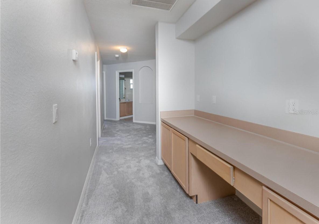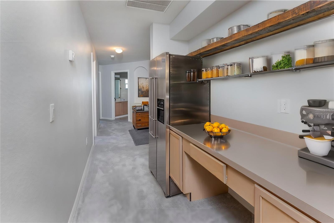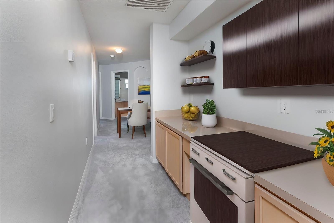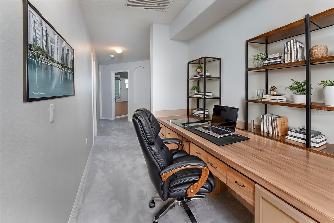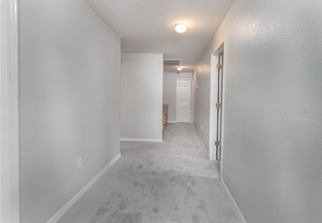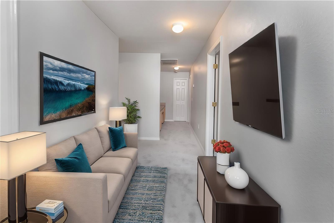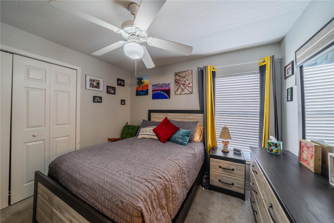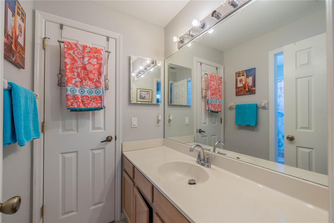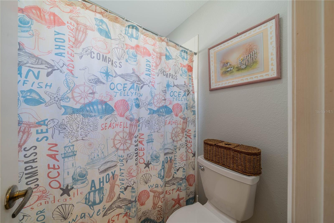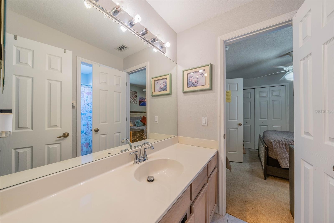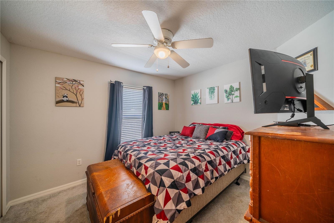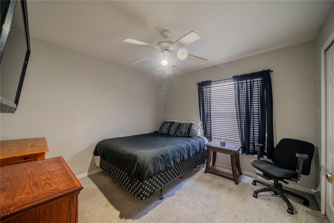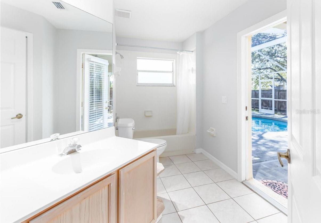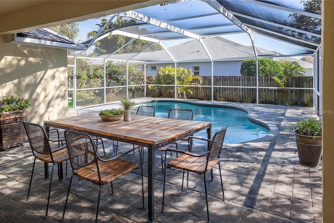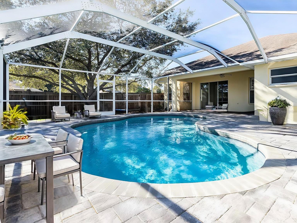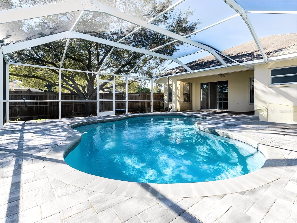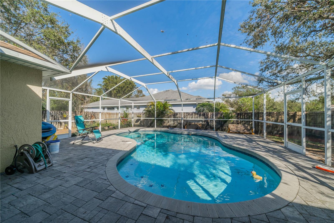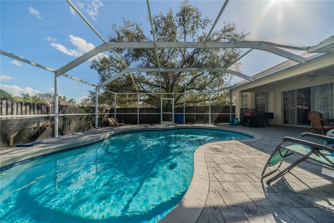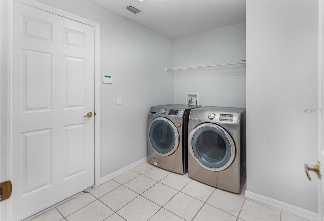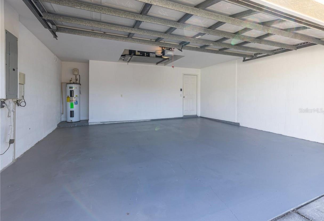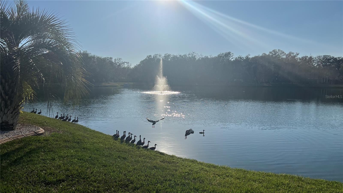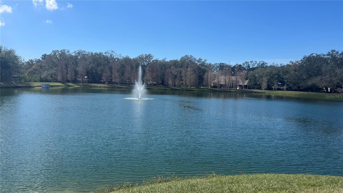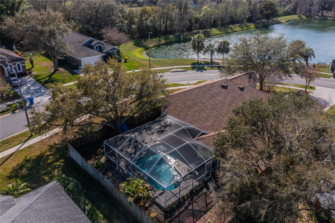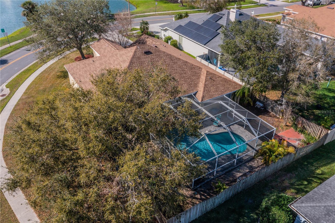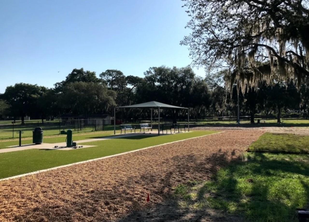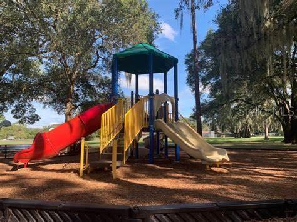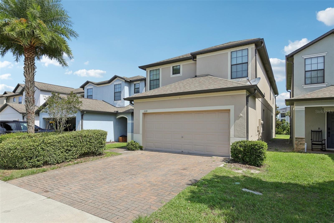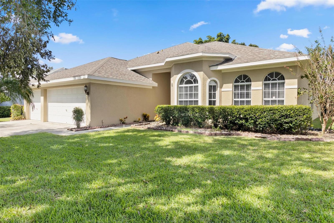3017 Minuteman Lane, BRANDON, FL 33511
Property Photos
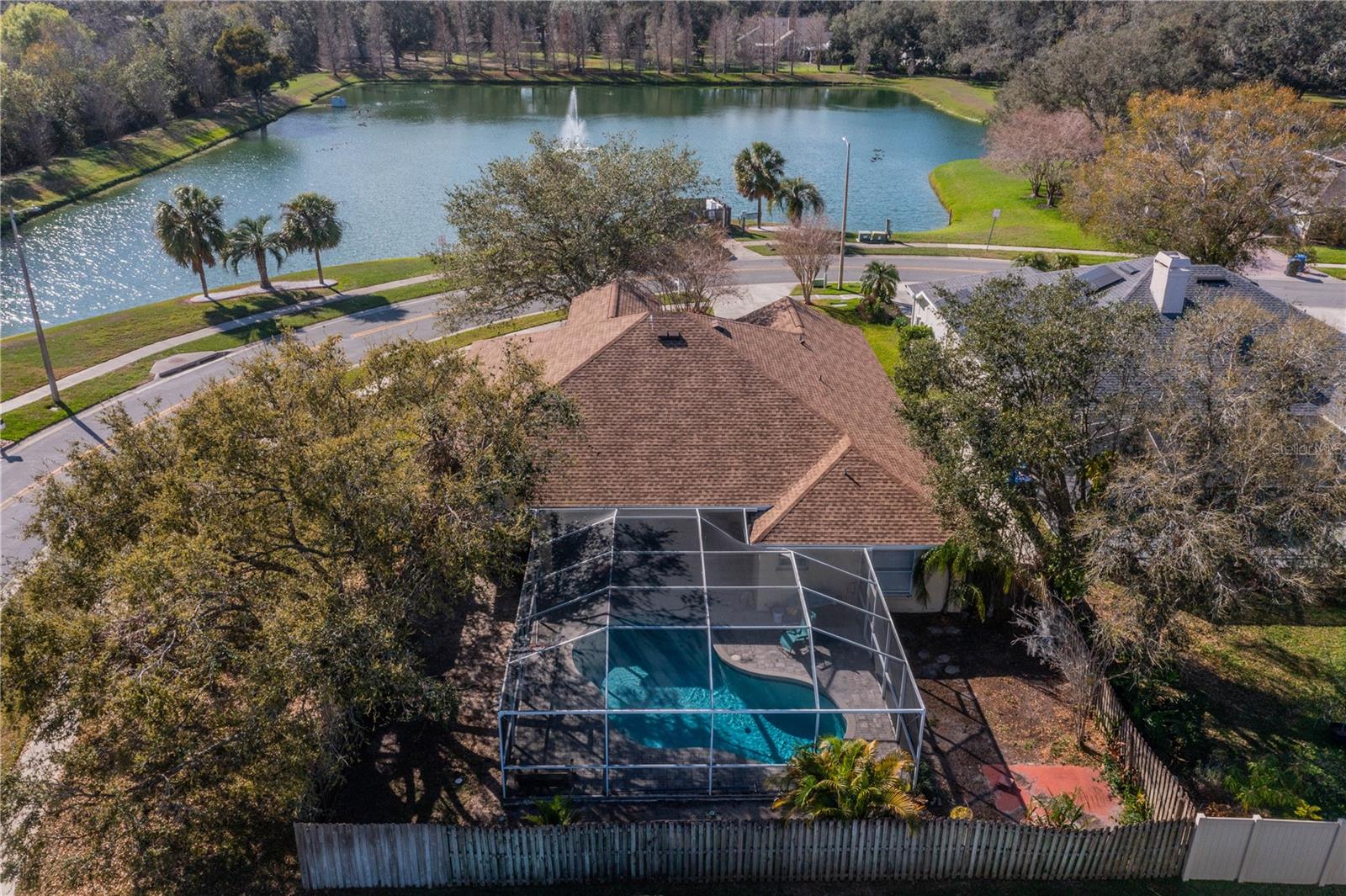
Would you like to sell your home before you purchase this one?
Priced at Only: $489,900
For more Information Call:
Address: 3017 Minuteman Lane, BRANDON, FL 33511
Property Location and Similar Properties
- MLS#: TB8352554 ( Residential )
- Street Address: 3017 Minuteman Lane
- Viewed: 31
- Price: $489,900
- Price sqft: $166
- Waterfront: Yes
- Wateraccess: Yes
- Waterfront Type: Lake Front,Pond
- Year Built: 1999
- Bldg sqft: 2954
- Bedrooms: 4
- Total Baths: 3
- Full Baths: 3
- Garage / Parking Spaces: 2
- Days On Market: 96
- Additional Information
- Geolocation: 27.8997 / -82.2797
- County: HILLSBOROUGH
- City: BRANDON
- Zipcode: 33511
- Subdivision: Bloomingdale Village Ph I Sub
- Elementary School: Brooker HB
- Middle School: Burns HB
- High School: Bloomingdale HB
- Provided by: KELLER WILLIAMS SOUTH SHORE
- Contact: Linda Schleif
- 813-641-8300

- DMCA Notice
-
DescriptionOne or more photo(s) has been virtually staged. Serene Saltwater Pool Home with Lake & Fountain Views in Bloomingdale Village! Welcome to your dream oasis in the highly desirable Bloomingdale Village community, featuring low HOA fees and no CDD. Situated on a nearly half acre corner lot, this 4 bedroom, 3 bath home offers privacy, space, and scenic water views in a quiet, well maintained neighborhood. Inside, you'll find a flexible layout with a formal dining room, large living room or office, and a great room boasting 15 foot ceilings and oversized pocket sliding glass doors that open to your private saltwater pool retreat. Enjoy nightly fountain views through elegant plantation shutters. The chef inspired kitchen is equipped with new Samsung Bespoke appliances, 42 wood cabinetry, a walk in pantry, breakfast bar, eat in nook, and versatile built in workspace. The split bedroom floor plan offers maximum privacy. The primary suite includes a tray ceiling, bay window, dual closets, and a spacious ensuite with dual vanities, garden tub, walk in shower, and private water closet. A bonus area with a built in desk and adjacent Jack & Jill bath offers multi generational living potential. A fourth bedroom, near the pool bath, is perfect for guests. The screened saltwater pool area features upgraded pavers, Quartz tec finish, LED lighting, a new filtration system, and a child safety gate. The fenced backyard includes charming stepping stones, perfect for a garden, fire pit, or play areaplus an existing slab ready for a shed. Recent upgrades: New roof & exterior paint (2023), Newer HVAC, Oversized laundry room with Samsung washer and dryer leading to the garage with extended driveway, Zoned irrigation system. Across the street, enjoy a scenic lake with a walking trail and fishing. Conveniently located near top rated schools, shopping, dining, hospitals, parks, and just 20 minutes to Downtown Tampa, MacDill AFB, and Tampa International Airport. Seller is relocating and offering concessions for paint and flooringan excellent opportunity to personalize this move in ready home. Schedule your private tour today!
Payment Calculator
- Principal & Interest -
- Property Tax $
- Home Insurance $
- HOA Fees $
- Monthly -
Features
Building and Construction
- Covered Spaces: 0.00
- Exterior Features: Lighting, Private Mailbox, Rain Gutters, Shade Shutter(s), Sidewalk, Sliding Doors, Sprinkler Metered
- Fencing: Wood
- Flooring: Carpet, Ceramic Tile
- Living Area: 2203.00
- Roof: Shingle
Land Information
- Lot Features: Corner Lot, In County, Landscaped, Level, Near Golf Course, Sidewalk, Paved
School Information
- High School: Bloomingdale-HB
- Middle School: Burns-HB
- School Elementary: Brooker-HB
Garage and Parking
- Garage Spaces: 2.00
- Open Parking Spaces: 0.00
- Parking Features: Driveway, Garage Door Opener, Oversized
Eco-Communities
- Pool Features: Child Safety Fence, Deck, Gunite, In Ground, Lighting, Salt Water, Screen Enclosure
- Water Source: Public
Utilities
- Carport Spaces: 0.00
- Cooling: Central Air
- Heating: Central, Electric
- Pets Allowed: Yes
- Sewer: Public Sewer
- Utilities: BB/HS Internet Available, Cable Available, Electricity Available, Fire Hydrant, Public, Sprinkler Meter, Underground Utilities, Water Available
Amenities
- Association Amenities: Trail(s)
Finance and Tax Information
- Home Owners Association Fee Includes: Maintenance Grounds, Management
- Home Owners Association Fee: 400.00
- Insurance Expense: 0.00
- Net Operating Income: 0.00
- Other Expense: 0.00
- Tax Year: 2024
Other Features
- Appliances: Dishwasher, Disposal, Dryer, Electric Water Heater, Ice Maker, Microwave, Range, Range Hood, Refrigerator, Washer
- Association Name: Home River / Linda White
- Association Phone: 813-993-4000
- Country: US
- Interior Features: Built-in Features, Cathedral Ceiling(s), Ceiling Fans(s), Dry Bar, Eat-in Kitchen, High Ceilings, Kitchen/Family Room Combo, L Dining, Open Floorplan, Other, Primary Bedroom Main Floor, Solid Wood Cabinets, Split Bedroom, Thermostat, Tray Ceiling(s), Vaulted Ceiling(s), Walk-In Closet(s), Window Treatments
- Legal Description: BLOOMINGDALE VILLAGE PHASE I SUBDIVISION LOT 9 BLOCK 2
- Levels: One
- Area Major: 33511 - Brandon
- Occupant Type: Owner
- Parcel Number: U-02-30-20-2M4-000002-00009.0
- Style: Contemporary
- View: Pool, Trees/Woods, Water
- Views: 31
- Zoning Code: PD
Similar Properties
Nearby Subdivisions
216 Heather Lakes
2mt Southwood Hills
Alafia Estates
Alafia Estates Unit A
Alafia Preserve
Barrington Oaks
Bloomingdale Sec C
Bloomingdale Sec D
Bloomingdale Sec E
Bloomingdale Sec H
Bloomingdale Sec I
Bloomingdale Sec I Unit 1
Bloomingdale Trails
Bloomingdale Village Ph 2
Bloomingdale Village Ph I Sub
Brandon Lake Park
Brandon Pointe
Brandon Pointe Ph 3 Prcl
Brandon Pointe Phase 4 Parcel
Brandon Preserve
Brandon Spanish Oaks Subdivisi
Brandon Terrace Park
Brandon Tradewinds
Brentwood Hills Trct F Un 1
Brooker Rdg
Brookwood Sub
Bryan Manor
Bryan Manor South
Burlington Woods
Camelot Woods Ph 2
Cedar Grove
Colonial Oaks
D5b Hidden Lakes Residential
Dixons Sub
Dogwood Hills
Four Winds Estates
Gallery Gardens 3rd Add
Heather Lakes
Heather Lakes Unit V
Heather Lakes Unit Xxx1v
Hickory Lake Estates
Hickory Ridge
Hidden Forest
Hidden Forest Unit 2
Hidden Lakes
Hidden Reserve
High Point Estates First Add
Highland Ridge
Highland Ridge Unit 2
Hillside
Holiday Hills
Holiday Hills Unit 4
Indian Hills
La Collina Ph 3
La Viva
La Viva Unit I
Marphil Manor
Oak Mont
Oakmont Park
Oakmount Park
Orange Grove Estates
Peppermill Ii At Providence La
Peppermill Iii At Providence L
Peppermill V At Providence Lak
Plantation Estates
Plantation Estates Unit 4
Providence Lakes
Providence Lakes Prcl M
Providence Lakes Prcl Mf Pha
Providence Lakes Prcl N Phas
Providence Lakes Unit Ii Ph
Providence Lakes Unit Iv Ph
Replat Of Bellefonte
Riverwoods Hammock
Royal Crest Estates
Royal Crest Estates Unit 1
Sanctuary At John Moore Road
Sanctuary/john Moore Road
Sanctuaryjohn Moore Road
Shoals
South Ridge Ph 1 Ph
South Ridge Ph 3
Southwood Hills
Southwood Hills Unit 03
Sterling Ranch
Sterling Ranch Unit 03
Sterling Ranch Unit 1
Sterling Ranch Unit 5
Sterling Ranch Unts 7 8 9
Sterling Ranch Unts 7 8 & 9
Tanglewood
Unplatted
Van Sant Sub
Vineyards
Watermill At Providence Lakes
Westwood Sub 1st Add

- Corey Campbell, REALTOR ®
- Preferred Property Associates Inc
- 727.320.6734
- corey@coreyscampbell.com



