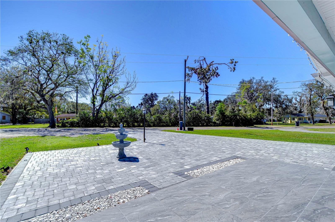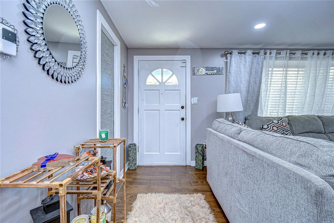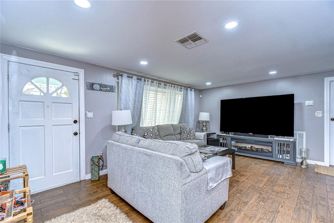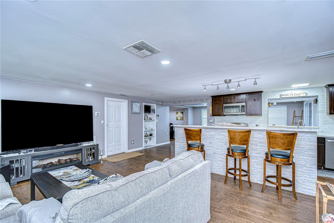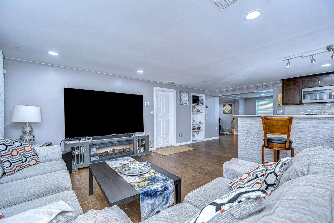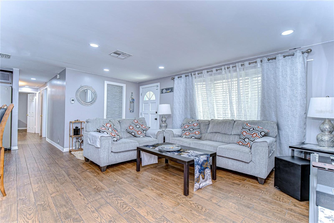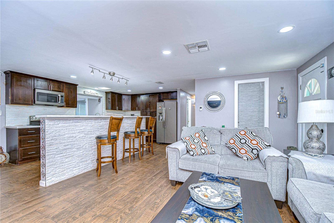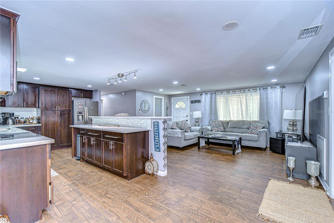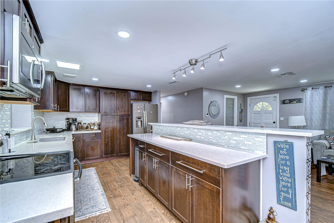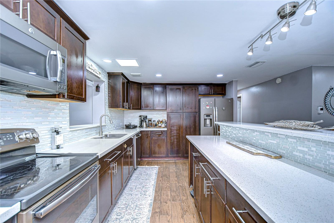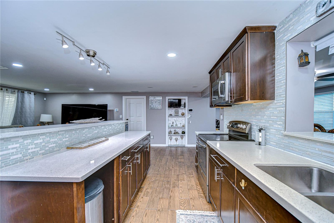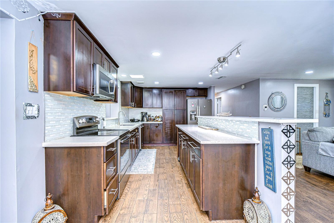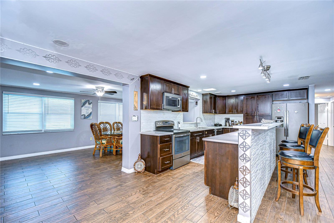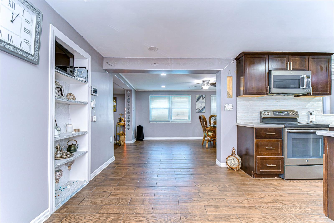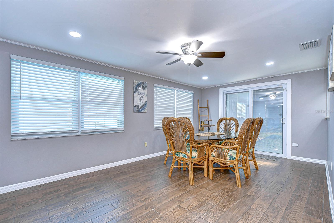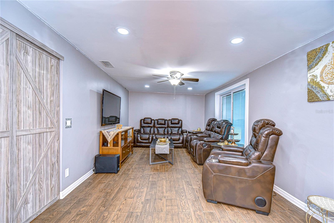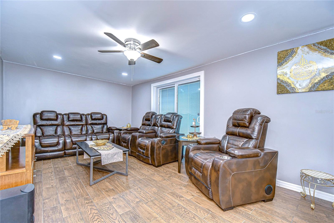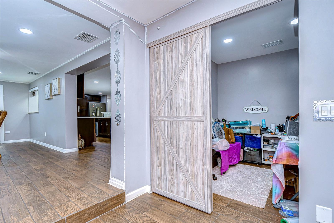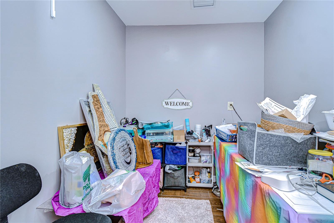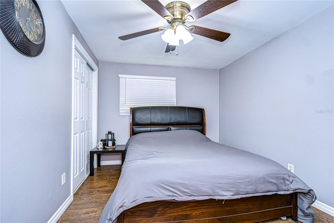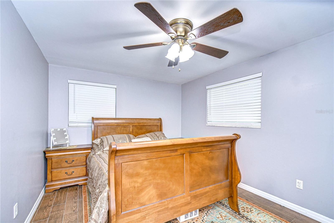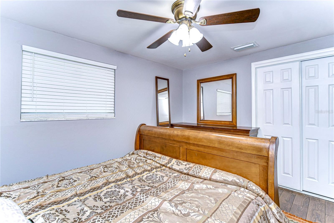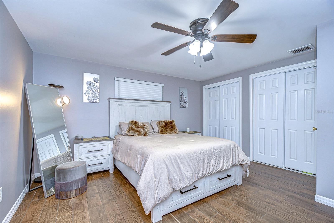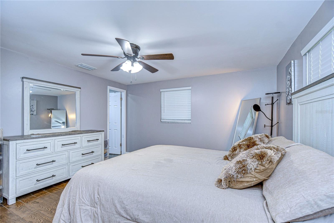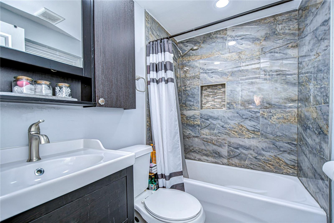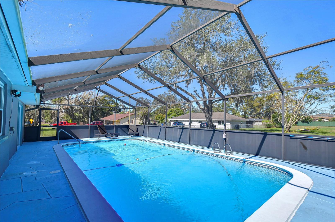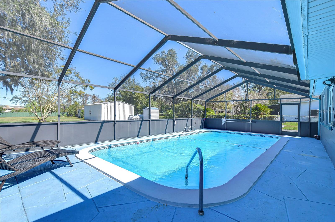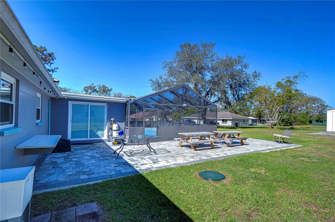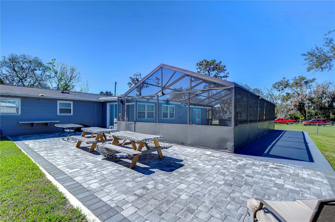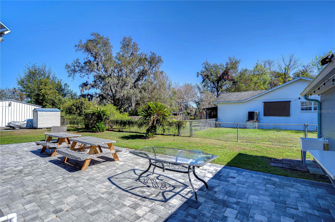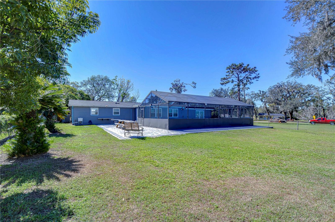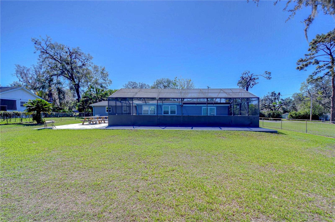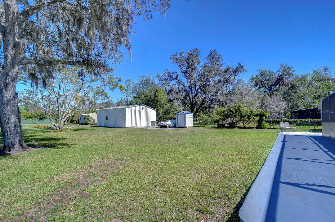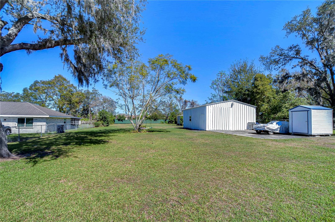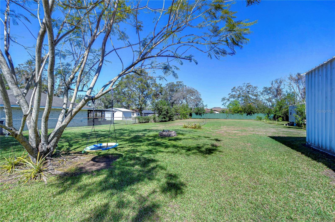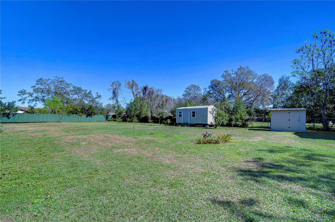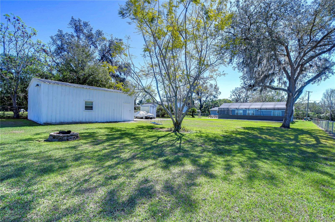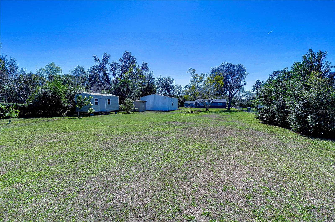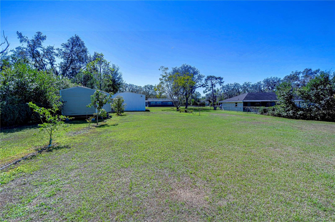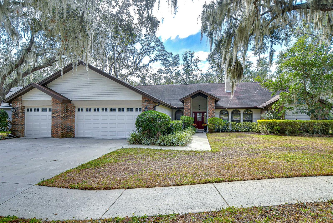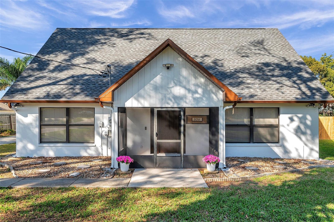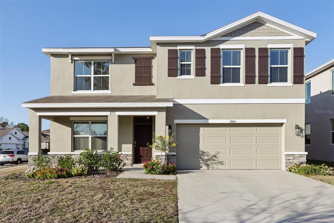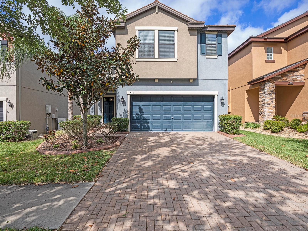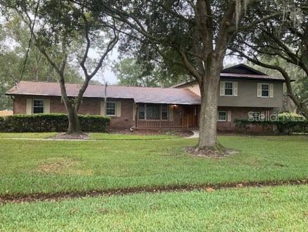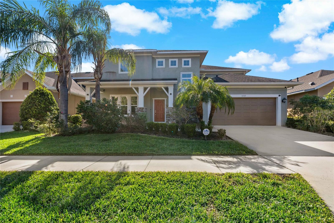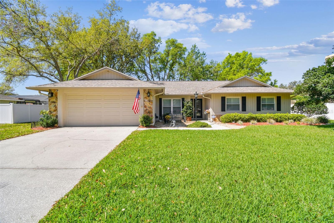1111 Durant Road, BRANDON, FL 33511
Property Photos
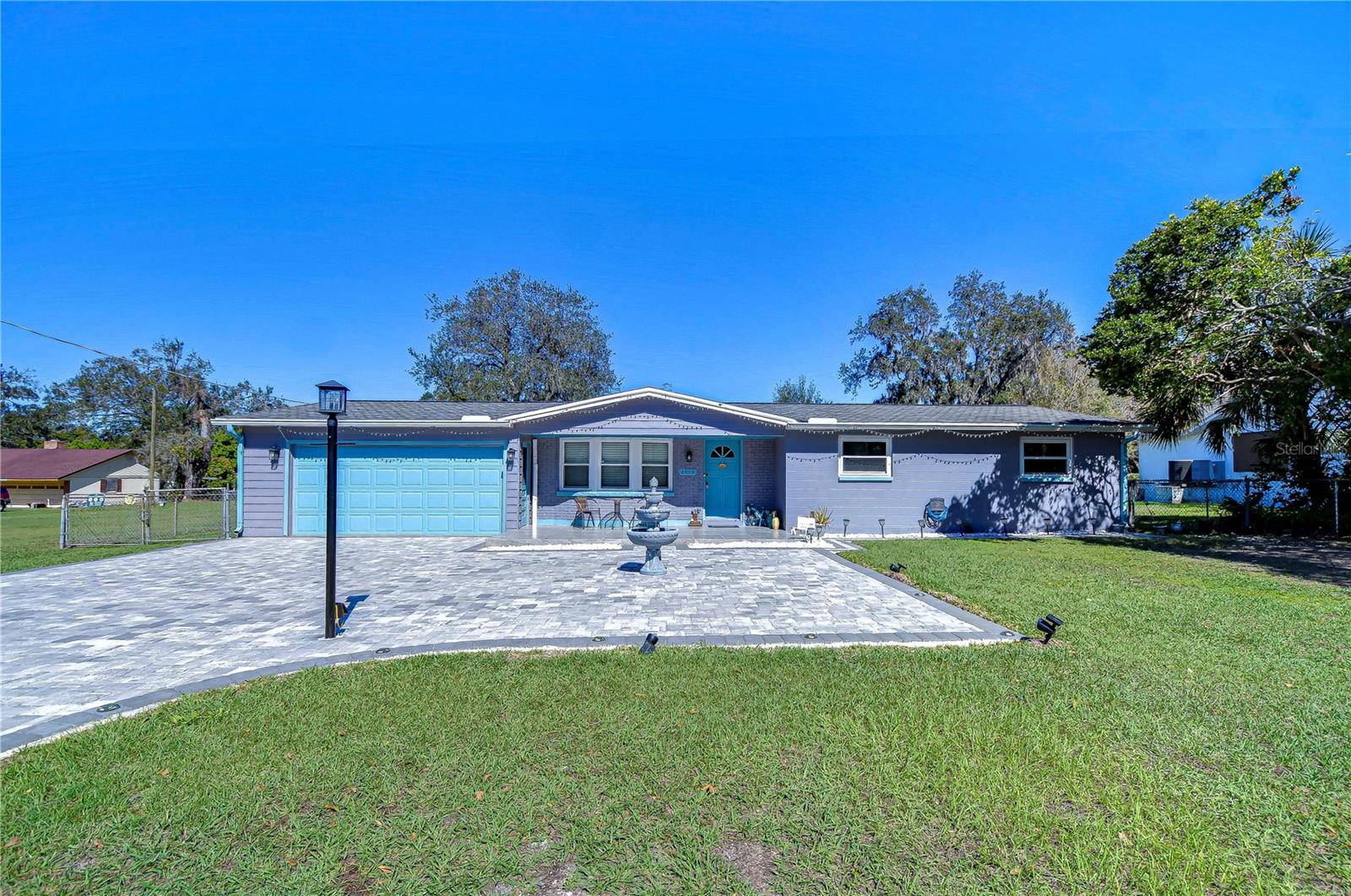
Would you like to sell your home before you purchase this one?
Priced at Only: $564,990
For more Information Call:
Address: 1111 Durant Road, BRANDON, FL 33511
Property Location and Similar Properties
- MLS#: TB8352055 ( Residential )
- Street Address: 1111 Durant Road
- Viewed: 7
- Price: $564,990
- Price sqft: $239
- Waterfront: No
- Year Built: 1964
- Bldg sqft: 2368
- Bedrooms: 3
- Total Baths: 2
- Full Baths: 2
- Garage / Parking Spaces: 2
- Days On Market: 59
- Additional Information
- Geolocation: 27.9222 / -82.266
- County: HILLSBOROUGH
- City: BRANDON
- Zipcode: 33511
- Subdivision: Van Sant Sub
- Provided by: AGILE GROUP REALTY
- Contact: Nadia Tenouri
- 813-569-6294

- DMCA Notice
-
DescriptionThis GORGEOUS updated 3/2 1703 sq ft POOL home on 0.79 acres has NO HOA (!), providing numerous options to use your home exactly as you desire! In the huge, fully fenced backyard, there is an additional garage / workshop space brimming with endless possibilities. Inside, you are treated to a fully upgraded house, with rich brown shaker cabinets, stone counters, and counter to ceiling backsplash. Throughout the home, you will find beautiful wood look tile flooring, and tasteful upgrades. The home has two living areas, a formal dining, and a new paver driveway and back patio. Conveniently located near shopping, groceries, entertainment, major highways, and more, this home won't last long! AC 2020. Water heater 2018. Well 2020. New salt water pool pump. Fresh exterior paint. Hurricane windows and sliding doors.
Payment Calculator
- Principal & Interest -
- Property Tax $
- Home Insurance $
- HOA Fees $
- Monthly -
Features
Building and Construction
- Covered Spaces: 0.00
- Exterior Features: Private Mailbox, Sliding Doors
- Fencing: Chain Link
- Flooring: Tile
- Living Area: 1703.00
- Other Structures: Shed(s)
- Roof: Shingle
Garage and Parking
- Garage Spaces: 2.00
- Open Parking Spaces: 0.00
- Parking Features: Driveway
Eco-Communities
- Pool Features: In Ground
- Water Source: Well
Utilities
- Carport Spaces: 0.00
- Cooling: Central Air
- Heating: Central
- Pets Allowed: Yes
- Sewer: Septic Tank
- Utilities: Electricity Connected, Water Connected
Finance and Tax Information
- Home Owners Association Fee: 0.00
- Insurance Expense: 0.00
- Net Operating Income: 0.00
- Other Expense: 0.00
- Tax Year: 2024
Other Features
- Appliances: Dishwasher, Microwave, Range, Refrigerator
- Country: US
- Interior Features: Ceiling Fans(s), Eat-in Kitchen, Kitchen/Family Room Combo, Primary Bedroom Main Floor, Stone Counters, Thermostat
- Legal Description: VAN SANT SUBDIVISION W 88 FT OF E 218 FT OF LOT 6 LESS N 170 FT
- Levels: One
- Area Major: 33511 - Brandon
- Occupant Type: Owner
- Parcel Number: U-36-29-20-2GN-000000-00006.3
- Zoning Code: RSC-2
Similar Properties
Nearby Subdivisions
216 Heather Lakes
Alafia Estates
Alafia Preserve
Belle Timbre
Bloomingdale Sec C
Bloomingdale Sec D
Bloomingdale Sec E
Bloomingdale Sec F
Bloomingdale Section C
Bloomingdale Trails
Bloomingdale Village Ph 2
Bloomingdale Village Ph I Sub
Brandon Lake Park
Brandon Pointe
Brandon Preserve
Brandon Spanish Oaks Subdivisi
Brandon Terrace Park
Brandon Tradewinds
Breezy Meadows
Brooker Rdg
Brooker Reserve
Brookwood Sub
Bryan Manor South
Cedar Grove
Dogwood Hills
Four Winds Estates
Gallery Gardens 3rd Add
Garden Oaks Un 2
Heather Lakes
Hickory Lakes Ph 1
Hickory Ridge
Hidden Lakes
Hidden Reserve
Hillside
Hunter Place
Indian Hills
La Viva
Oak Mont
Orange Grove Estates
Peppermill At Providence Lakes
Providence Lakes
Providence Lakes Prcl M
Providence Lakes Prcl Mf Pha
Providence Lakes Prcl N Phas
Replat Of Bellefonte
Riverwoods Hammock
Sanctuary At John Moore Road
Sanctuaryjohn Moore Road
Scenic Heights Sub
Shoals
Southwood Hills
Sterling Ranch
Sterling Ranch Unts 7 8 9
Stonewood Sub
Tanglewood
Unplatted
Van Sant Sub
Vineyards

- Corey Campbell, REALTOR ®
- Preferred Property Associates Inc
- 727.320.6734
- corey@coreyscampbell.com





