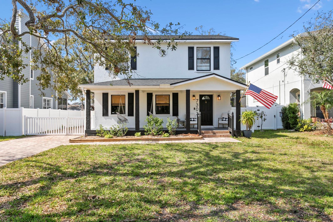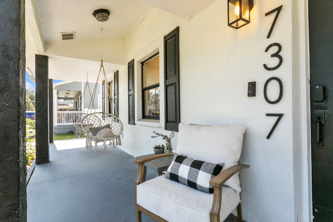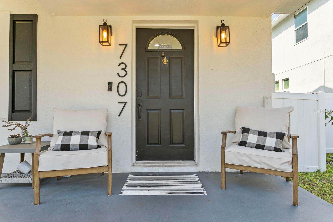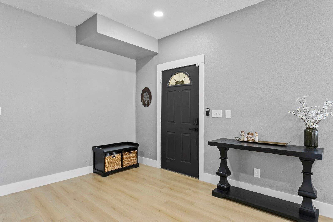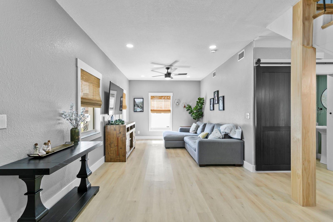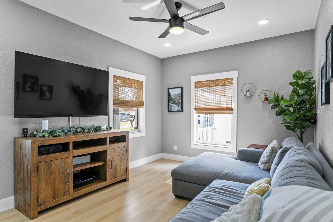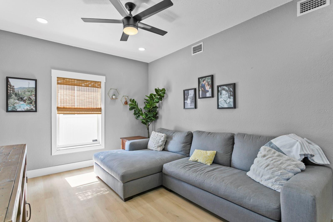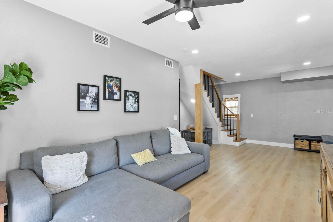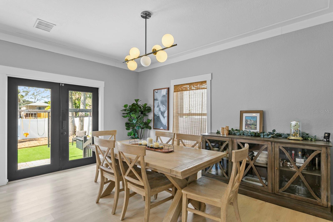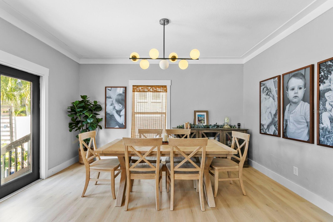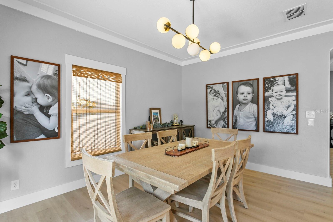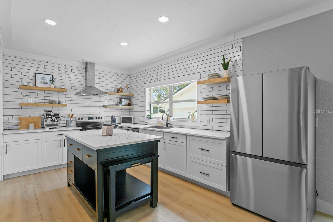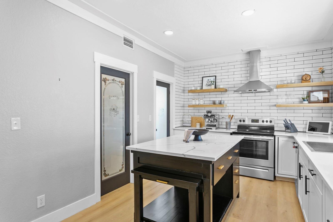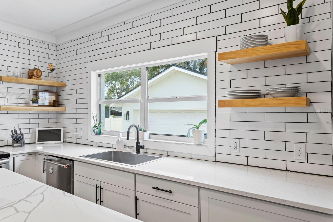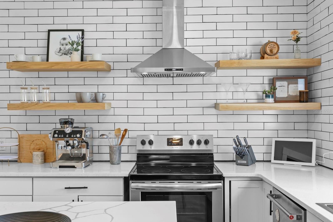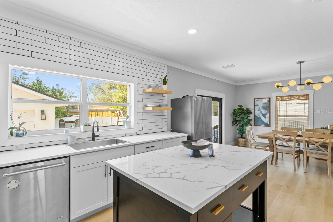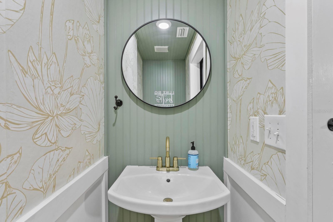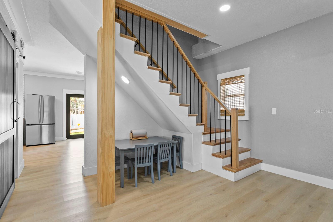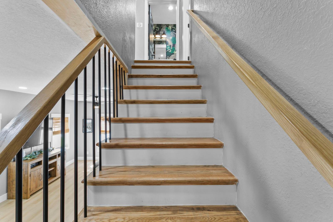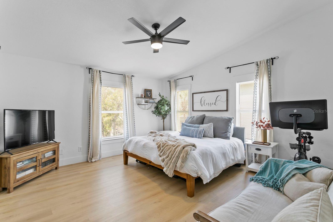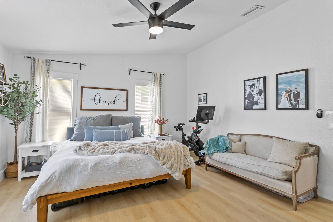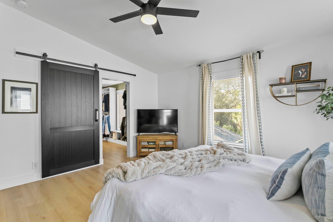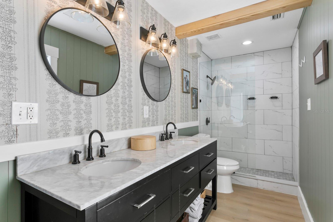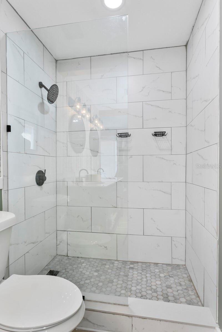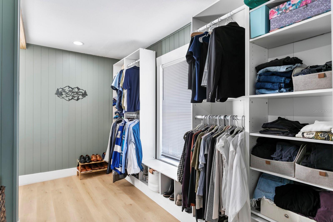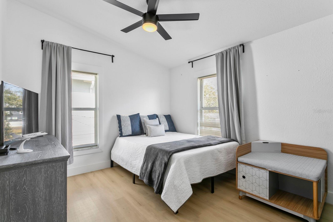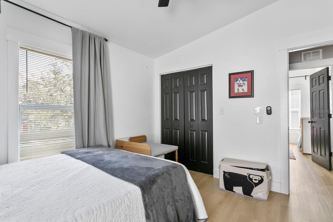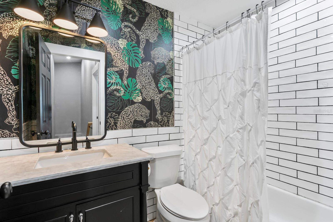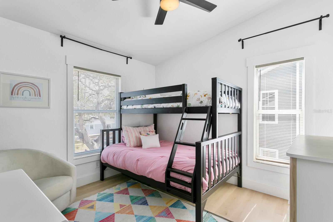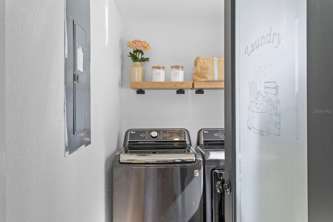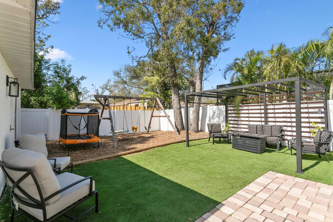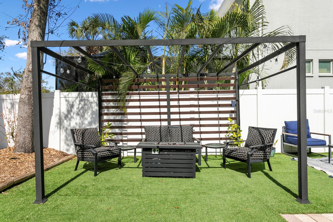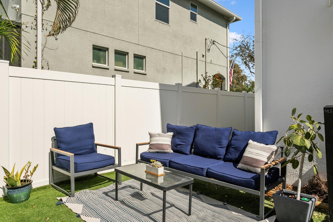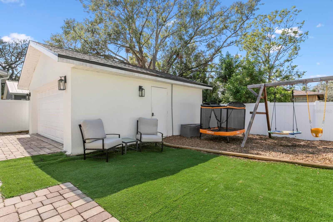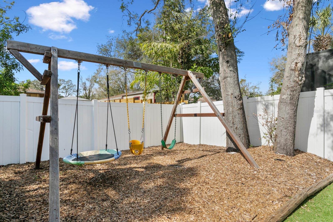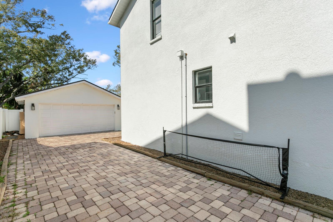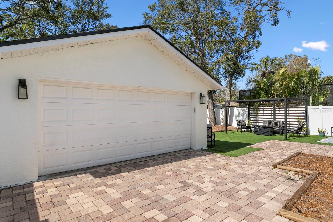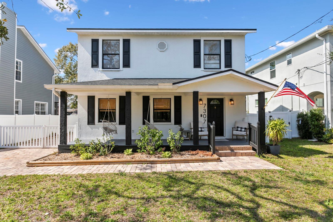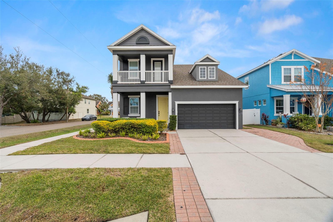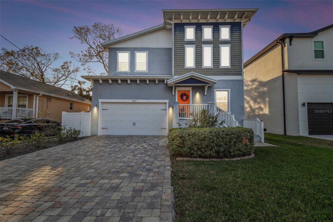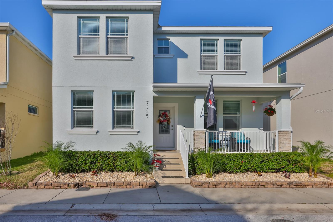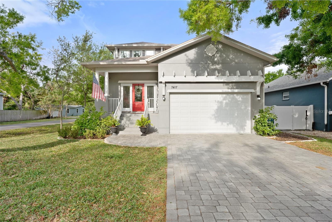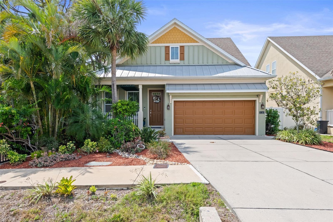7307 Mascotte Street, TAMPA, FL 33616
Property Photos
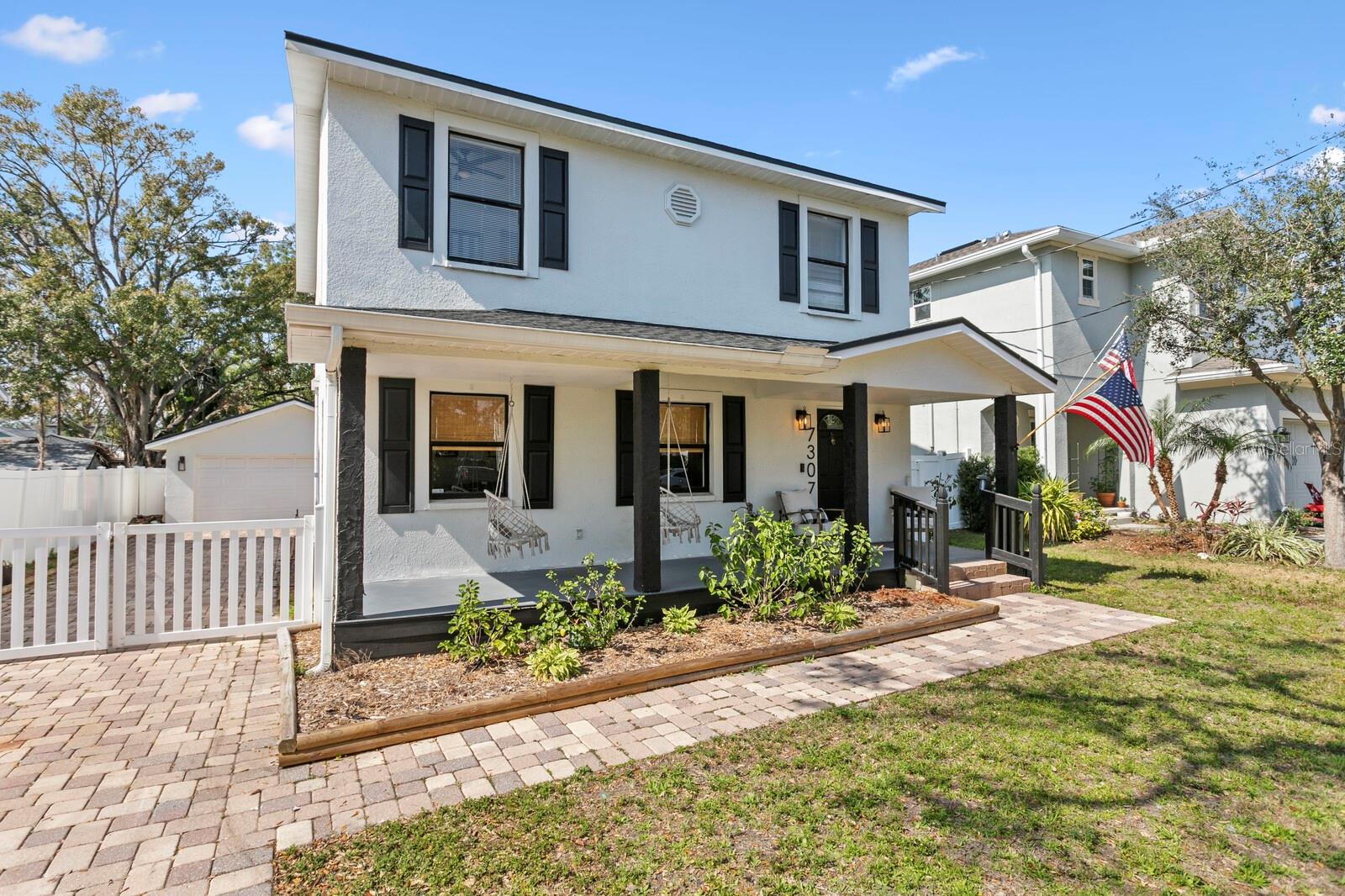
Would you like to sell your home before you purchase this one?
Priced at Only: $587,500
For more Information Call:
Address: 7307 Mascotte Street, TAMPA, FL 33616
Property Location and Similar Properties
- MLS#: TB8350027 ( Residential )
- Street Address: 7307 Mascotte Street
- Viewed: 196
- Price: $587,500
- Price sqft: $244
- Waterfront: No
- Year Built: 2005
- Bldg sqft: 2412
- Bedrooms: 3
- Total Baths: 3
- Full Baths: 2
- 1/2 Baths: 1
- Garage / Parking Spaces: 2
- Days On Market: 68
- Additional Information
- Geolocation: 27.8603 / -82.5281
- County: HILLSBOROUGH
- City: TAMPA
- Zipcode: 33616
- Subdivision: Closed Alley Abutting
- Elementary School: West Shore
- Middle School: Madison
- High School: Robinson
- Provided by: COLDWELL BANKER REALTY
- Contact: Jeff Berg
- 813-286-6563

- DMCA Notice
-
DescriptionPRICE IMPROVEMENT & MOTIVATED SELLERS! **Take a VIRTUAL VIDEO TOUR of this home now at www.7307SMascotte.com** Youll fall in love with this beautifully updated and move in ready Port Tampa home. Constructed in 2005, this custom built, 2 story all block construction home did not sustain any flood damage in the main house during recent hurricanes. As you arrive, youll find beautiful curb appeal from the modern black & white finished exterior and welcoming front porch that spans the entire width of the home. Upon entering, you find high ceilings throughout the home, along with neutral colors and engineered hardwood floors no carpeting anywhere in this home. The foyer opens to a spacious family room with tons of natural light, LED recessed lighting and a ceiling fan. Beyond the family room is a barn door that opens to the 1st floor half bath featuring a pedestal sink. The open concept continues into the combined dining room and kitchen area. The formal dining area has crown molding, updated light fixtures and French doors that lead out to the backyard. The modern kitchen includes a subway tile backsplash, designer open wood shelving, stainless appliances, quartz counters and a new custom island with a pull out section for even more prep space. Adjacent to the kitchen are custom glass insert doors leading to a walk in pantry and separate laundry room. As you head up the wood staircase, youll find a new custom railing system that brings you to the 2nd floor. The primary suite includes vaulted ceilings, triple windows and a ceiling fan. A barn door opens to the large walk in closet with plenty of storage and the primary bath where youll find dual sinks, granite counters and large, frameless glass shower with a rain shower head. The 2nd full bath includes granite counters, a tub/shower combo and modern finishes. The 2nd and 3rd bedrooms each include ceiling fans and built in closets. Head back outside to the fully fenced backyard where youll find a maintenance free artificial turf entertaining area with an outdoor pergola and separate living space. Beyond is a mulched area for the perfect backyard play space. The detached 2 car garage provides additional storage and parking and includes a separate mini split A/C system. The long paver driveway runs along the side of the home and provides off street parking for 10+ vehicles. Located just minutes from Bayshore Blvd, a dog beach park, MacDill Airforce Base, plenty of shops and restaurants, this home also provides easy access to St. Petersburg. This homes prime location makes it an ideal choice for one searching for a blend of suburban tranquility along with urban convenience. Additional upgrades include a newer roof and A/C system. Make this stunning property your new place to relax and call home today!
Payment Calculator
- Principal & Interest -
- Property Tax $
- Home Insurance $
- HOA Fees $
- Monthly -
Features
Building and Construction
- Covered Spaces: 0.00
- Exterior Features: French Doors, Irrigation System, Private Mailbox, Rain Gutters
- Fencing: Vinyl
- Flooring: Concrete, Wood
- Living Area: 1798.00
- Roof: Shingle
Property Information
- Property Condition: Completed
Land Information
- Lot Features: Flood Insurance Required, City Limits, Landscaped, Level, Paved
School Information
- High School: Robinson-HB
- Middle School: Madison-HB
- School Elementary: West Shore-HB
Garage and Parking
- Garage Spaces: 2.00
- Open Parking Spaces: 0.00
- Parking Features: Garage Door Opener, Ground Level, Off Street, Parking Pad
Eco-Communities
- Water Source: Public
Utilities
- Carport Spaces: 0.00
- Cooling: Central Air
- Heating: Central, Electric
- Pets Allowed: Yes
- Sewer: Public Sewer
- Utilities: BB/HS Internet Available, Cable Connected, Electricity Connected, Public, Sewer Connected, Street Lights, Water Connected
Finance and Tax Information
- Home Owners Association Fee: 0.00
- Insurance Expense: 0.00
- Net Operating Income: 0.00
- Other Expense: 0.00
- Tax Year: 2024
Other Features
- Appliances: Dishwasher, Disposal, Electric Water Heater, Range, Refrigerator
- Country: US
- Furnished: Unfurnished
- Interior Features: Ceiling Fans(s), Crown Molding, Eat-in Kitchen, High Ceilings, Open Floorplan, PrimaryBedroom Upstairs, Solid Wood Cabinets, Stone Counters, Thermostat, Vaulted Ceiling(s), Walk-In Closet(s), Window Treatments
- Legal Description: PORT TAMPA CITY MAP LOT 4 AND E 1/2 CLOSED ALLEY ABUTTING ON WEST BLOCK 159
- Levels: Two
- Area Major: 33616 - Tampa
- Occupant Type: Owner
- Parcel Number: A-20-30-18-42J-000159-00004.0
- Possession: Close Of Escrow
- Style: Craftsman, Florida, Traditional
- Views: 196
- Zoning Code: RS-50
Similar Properties
Nearby Subdivisions
Alta Vista Tracts
Bay Breeze
Closed Alley Abutting
Gandy Gardens 10
Gandy Gardens 10 Lot 9 Block 2
Gandy Gardens 2
Gandy Gardens 3
Gandy Gardens 4
Gandy Gardens 5
Gandy Gardens 6
Gandy Gardens 6a
Gandy Gardens 7
Gandy Gardens 9
Gandy Manor 2nd Add
Gandy Manor Estates
Interbay
Land Lackey Estates
Macdill Home Properties Inc
Map Of Part Of Port Tampa City
Map Of Port Tampa City
Port Tampa City Map
Port Tampa City Sub
Port Tampa Communities Sub
Southtown Park Twnhms
Sunset Add
Unplatted
West Port
Westshore Estates South
Westshore Estates South 1st Ad
Westshore Yacht Club Aqua Vill
Westshore Yacht Club Ph 1

- Corey Campbell, REALTOR ®
- Preferred Property Associates Inc
- 727.320.6734
- corey@coreyscampbell.com



