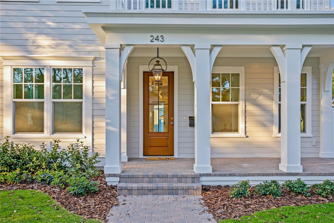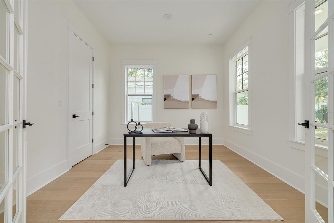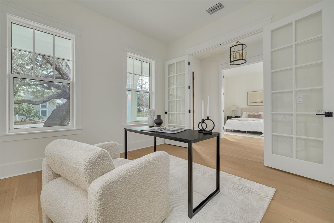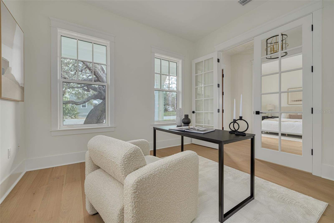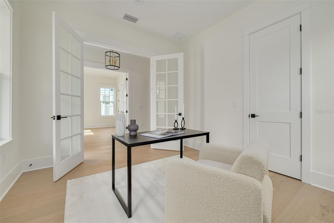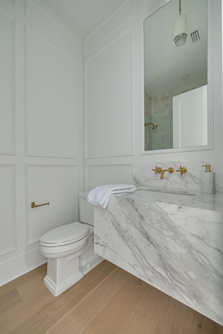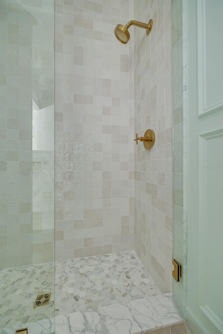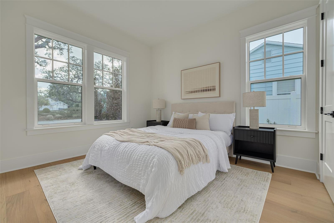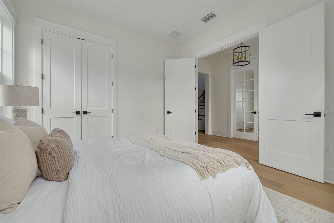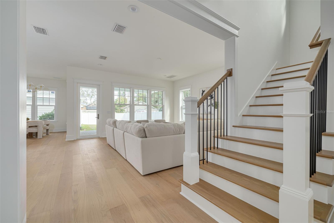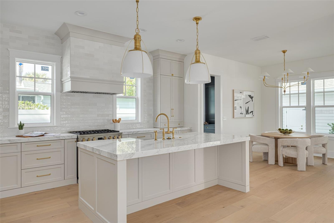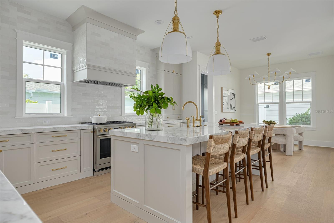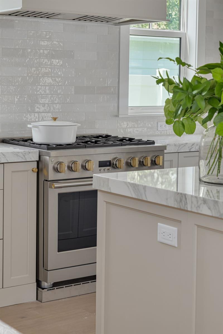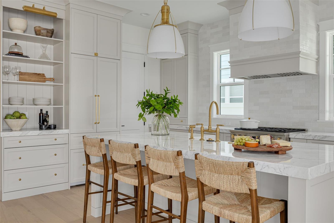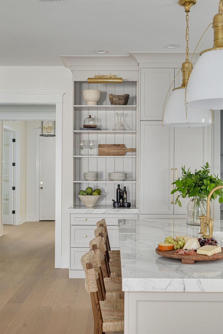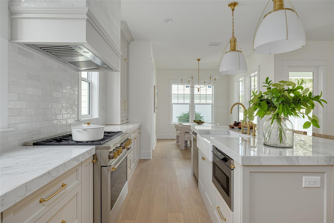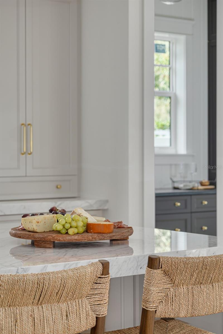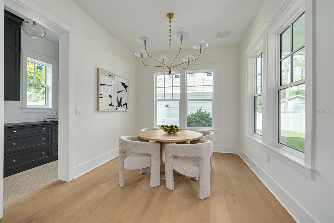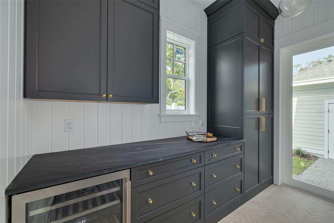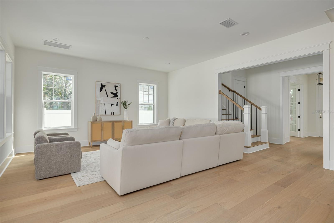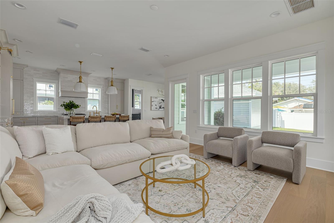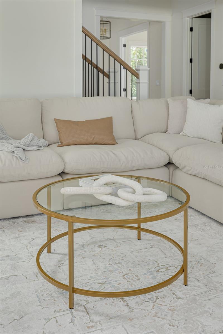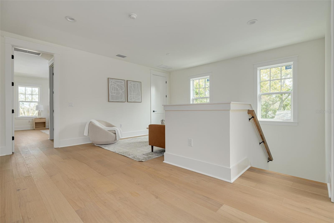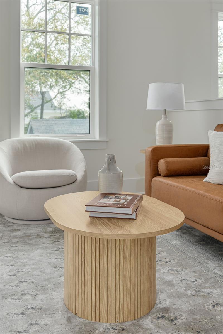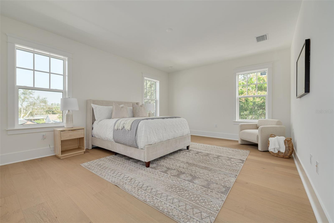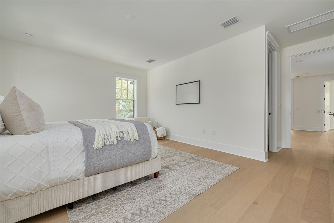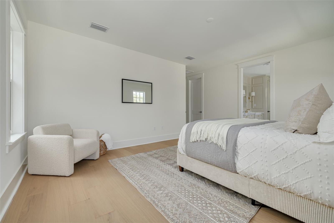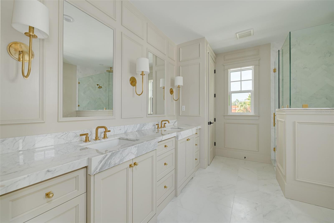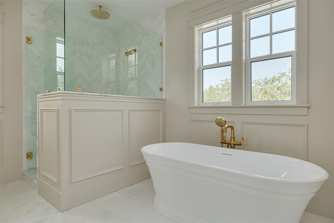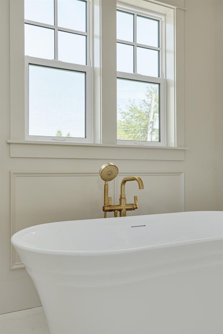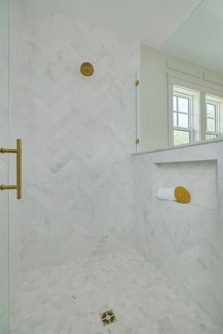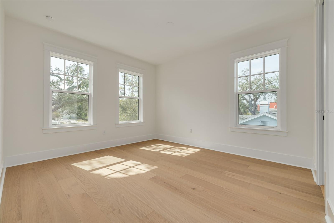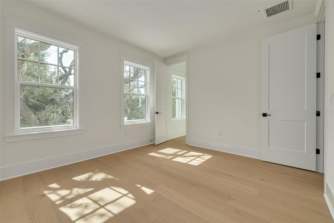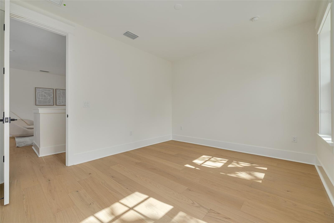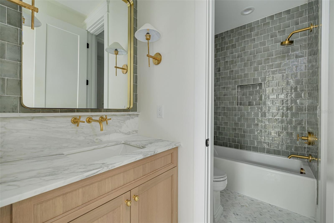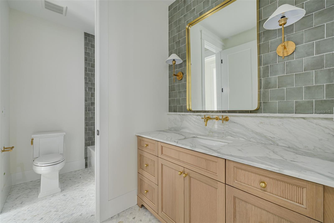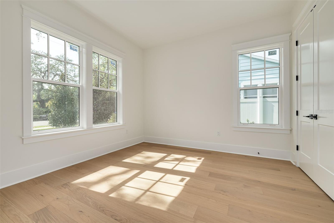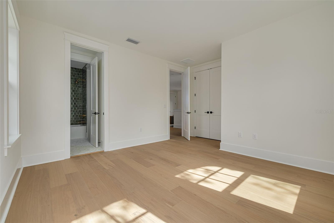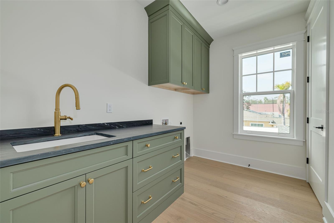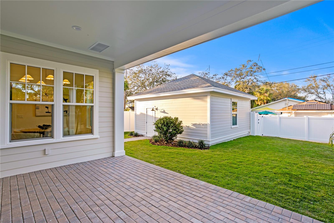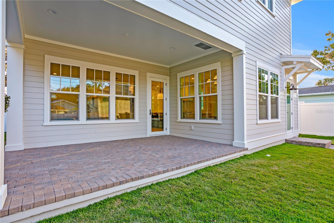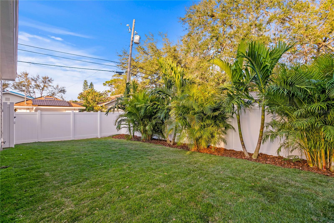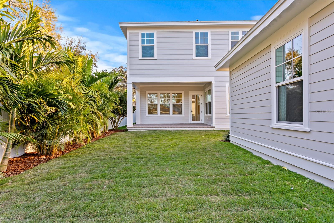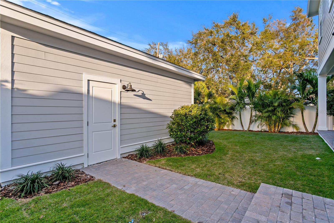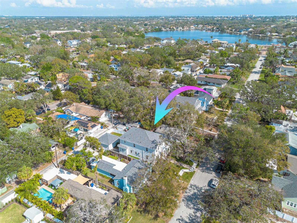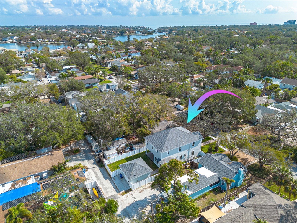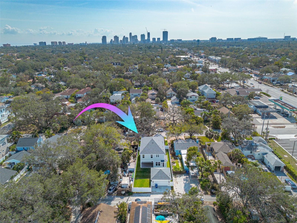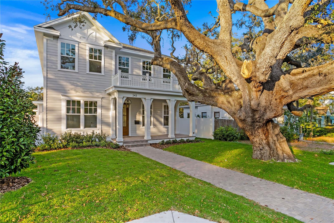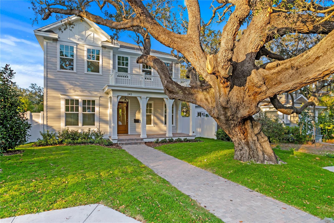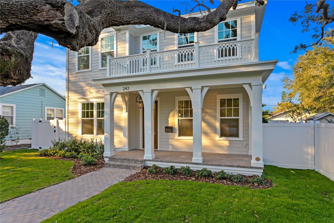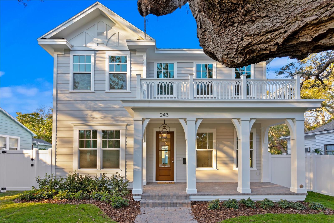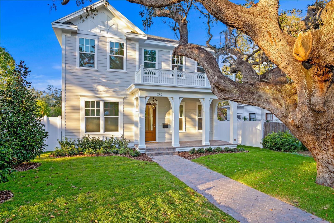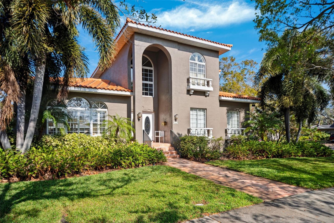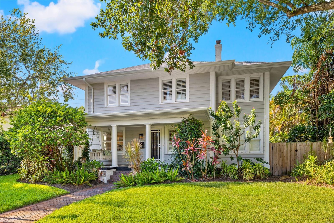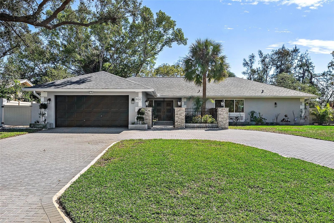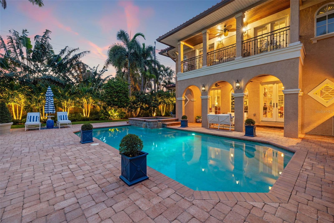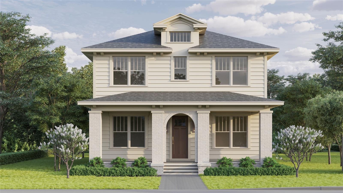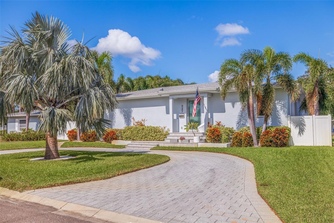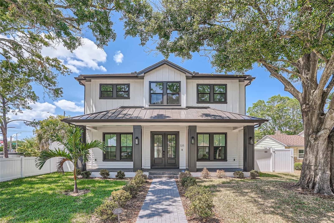243 28th Avenue N, ST PETERSBURG, FL 33704
Property Photos
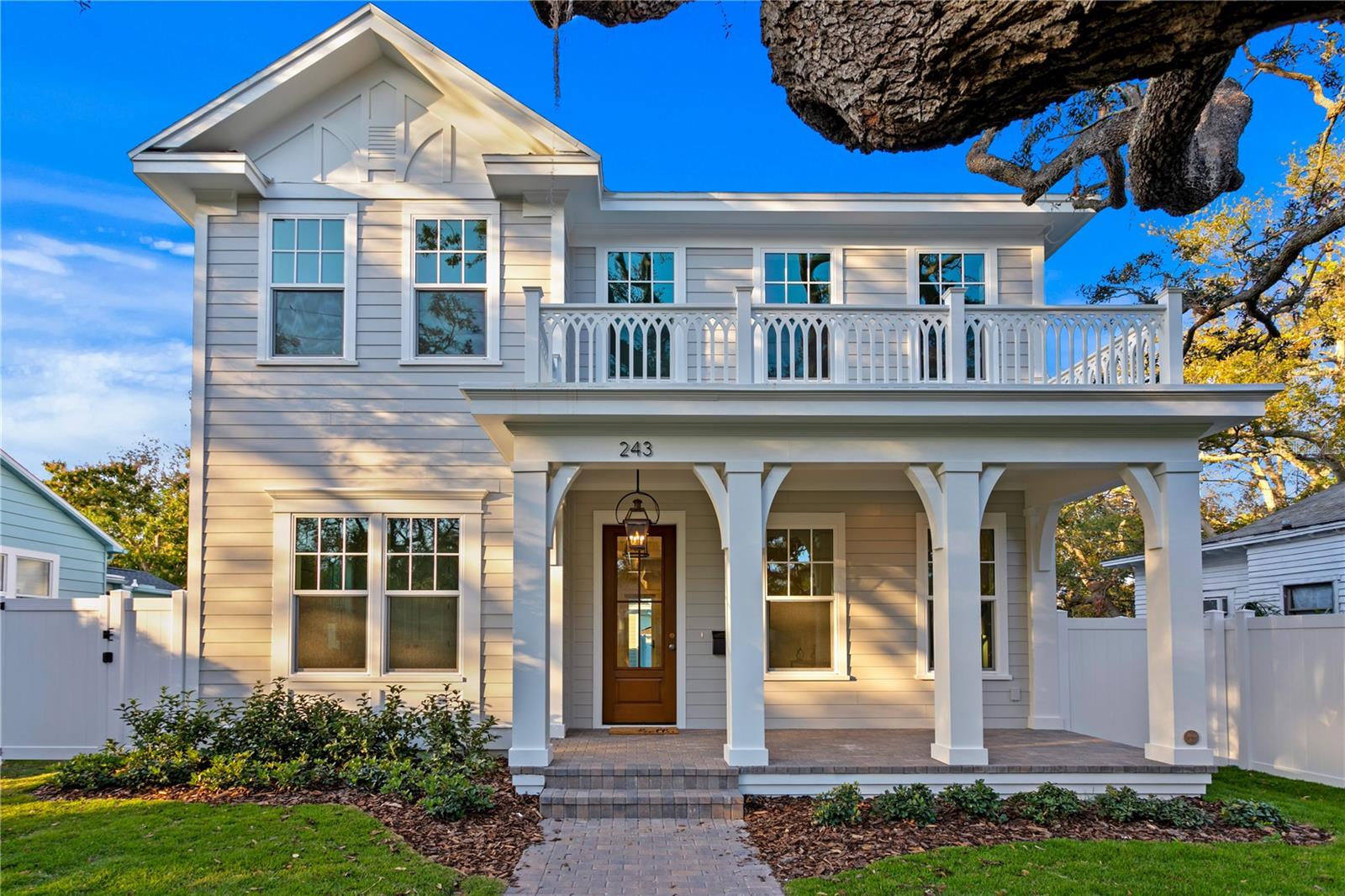
Would you like to sell your home before you purchase this one?
Priced at Only: $1,895,000
For more Information Call:
Address: 243 28th Avenue N, ST PETERSBURG, FL 33704
Property Location and Similar Properties
- MLS#: TB8349212 ( Residential )
- Street Address: 243 28th Avenue N
- Viewed: 22
- Price: $1,895,000
- Price sqft: $566
- Waterfront: No
- Year Built: 2025
- Bldg sqft: 3347
- Bedrooms: 4
- Total Baths: 3
- Full Baths: 3
- Garage / Parking Spaces: 2
- Days On Market: 52
- Additional Information
- Geolocation: 27.7978 / -82.6375
- County: PINELLAS
- City: ST PETERSBURG
- Zipcode: 33704
- Provided by: SMITH & ASSOCIATES REAL ESTATE
- Contact: Jacki Fabrizio
- 727-342-3800

- DMCA Notice
-
DescriptionWelcome to 243 28th Ave N, a breathtaking custom home by Canopy Builders. Nestled in the historic and highly desirable Old Northeast neighborhood of St. Petersburg, this meticulously crafted 4 bedroom, 3 bathroom home spans 3,011 square feet, offering an exceptional blend of luxury, functionality, and timeless design. Upon entering, youll be greeted by an expansive open floor plan that seamlessly connects the living spaces. The first floor is thoughtfully designed with a versatile guest bedroom featuring an en suite bathroom that opens to the living areaideal for accommodating visitors or providing flexible space. Elegant French doors lead to a private study, perfect for working from home or as a quiet retreat. The heart of the home is the stunning gourmet kitchen, complete with top of the line stainless steel appliances, a gas stove, a wine refrigerator, an eye catching statement range hood, and sleek marble countertops. The brass accents throughout the home add a touch of refined elegance, while the hardwood floors exude warmth and style. Upstairs, a bright and airy loft offers additional living space, perfect for a play area or lounge. The master suite is a luxurious haven with soaring ceilings, impact windows, and an opulent master bathroom adorned with marble floors, a stand alone soaking tub, and exquisite brass fixtures. The two guest bedrooms are equally versatile, offering endless possibilities for customization, whether for additional bedrooms, a home office, or a gym. The guest bathrooms feature stylish ceramic tile, ensuring a polished look throughout. Step outside to enjoy the Florida lifestyle on the charming covered front and back porches. The sizable backyard provides ample space for outdoor entertaining, gardening, or simply relaxing in privacy. With its impeccable craftsmanship, high end finishes, and unbeatable location, this home is the epitome of modern luxury in one of St. Petersburgs most sought after neighborhoods.
Payment Calculator
- Principal & Interest -
- Property Tax $
- Home Insurance $
- HOA Fees $
- Monthly -
Features
Building and Construction
- Builder Model: 3011 Tudor Revival
- Builder Name: Canopy Builders
- Covered Spaces: 0.00
- Exterior Features: French Doors, Irrigation System, Lighting, Private Mailbox, Storage
- Flooring: Ceramic Tile, Hardwood, Marble
- Living Area: 3011.00
- Roof: Shingle
Property Information
- Property Condition: Completed
Land Information
- Lot Features: City Limits, In County, Paved
Garage and Parking
- Garage Spaces: 2.00
- Open Parking Spaces: 0.00
- Parking Features: Alley Access, Covered, Garage Door Opener, Garage Faces Rear
Eco-Communities
- Water Source: Public
Utilities
- Carport Spaces: 0.00
- Cooling: Central Air
- Heating: Central
- Pets Allowed: Yes
- Sewer: Public Sewer
- Utilities: BB/HS Internet Available, Cable Connected, Electricity Connected, Natural Gas Connected, Sewer Connected, Water Connected
Finance and Tax Information
- Home Owners Association Fee: 0.00
- Insurance Expense: 0.00
- Net Operating Income: 0.00
- Other Expense: 0.00
- Tax Year: 2023
Other Features
- Appliances: Built-In Oven, Cooktop, Dishwasher, Disposal, Gas Water Heater, Microwave, Range Hood, Refrigerator, Wine Refrigerator
- Country: US
- Interior Features: Ceiling Fans(s), High Ceilings, Open Floorplan, PrimaryBedroom Upstairs, Solid Surface Counters, Solid Wood Cabinets, Walk-In Closet(s)
- Legal Description: BARNARD, ERASTUS A.'S REV SUB BLK 4, LOT 19
- Levels: Two
- Area Major: 33704 - St Pete/Euclid
- Occupant Type: Vacant
- Parcel Number: 07-31-17-02754-004-0190
- Style: Craftsman
- Views: 22
Similar Properties
Nearby Subdivisions
Bay Pointsnell Isle
Bellwood Sub Rev
Boswells J W Sub
Bridgeway
Bridgeway Add
Broadway Add
Coffee Pot Add Rep
Coffee Pot Add Snell Hamletts
Coffee Pot Bayou Add Rep
Coffee Pot Bayou Add Rep Blks
Coffee Pot Bayou Add Snell Ha
Eatons W.t. Euclid Blvd
Eden Isle
Eden Isle 3rd Add
Eden Isle Sub
Eden Shores
Eden Shores Sec 10
Eden Shores Sec 3
Eden Shores Sec 4
Eden Shores Sec 4 Blk 6 Lot 2
Eden Shores Sec 5
Eden Shores Sec 6
Eden Shores Sec 9
Edgemoor Estates
Euclid Grove
Euclid Park
Euclid Place
Florida Heights
Gilmore Heights
Hilcrest
Hudson City Sub Rev Rep
Lemons Chas H Sub
Magnolia 36th Ave Rep
Marcia Rep
Meadow Lawn 2nd Add
Merhige Rep
North Bay Heights
North East Park Placido Shores
North East Park Shores
Northeast Park
Oak Hill
Old Kentucky
Pinellas Add To St Petersburg
Pinewood
Ross Oaks
Schaefers Sub
Snell Hamletts North Shore Ad
Snell Isle Brightbay
Snell Isle Brightwaters
Snell Isle Brightwaters Circle
Snell Isle Brightwaters Rep Pt
Snell Isle Brightwaters Sec 1
Snell Isle Brightwaters Sec 2
Snell Isle Rev Rep Brightsides
Snell Isle Shores
Snell Isle Shores Add
Snell Shores
Snells C Perry North Shore Add
Snells Carolyn H Rep
Spring Hill Annex
Spring Hill Rev Crescent Heigh
Virginia Heights
Washington Heights
Wilsons James Sub
Woodlawn

- Corey Campbell, REALTOR ®
- Preferred Property Associates Inc
- 727.320.6734
- corey@coreyscampbell.com



