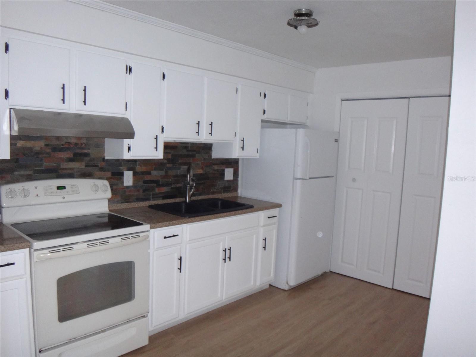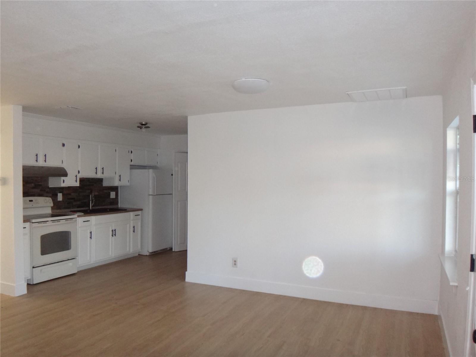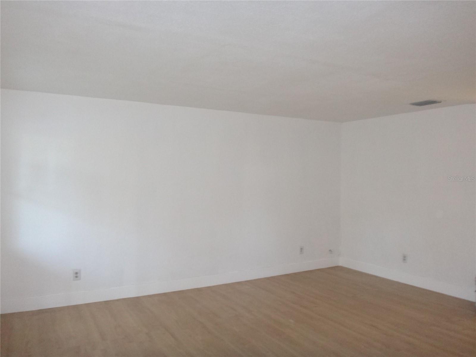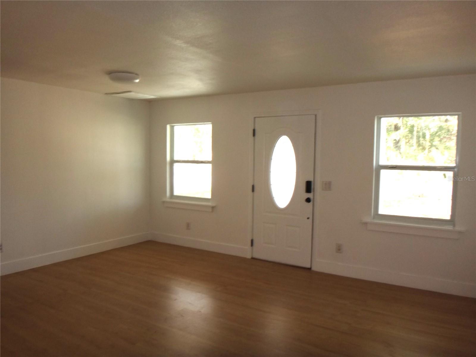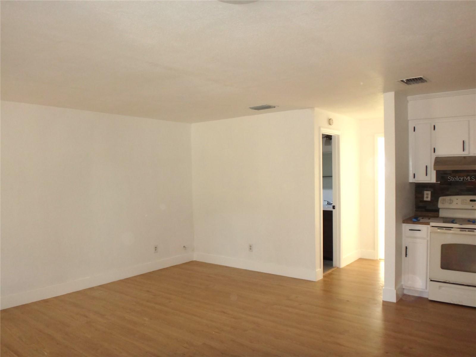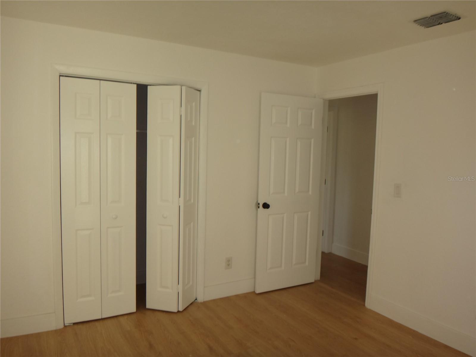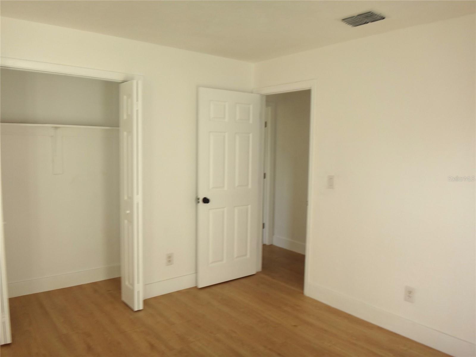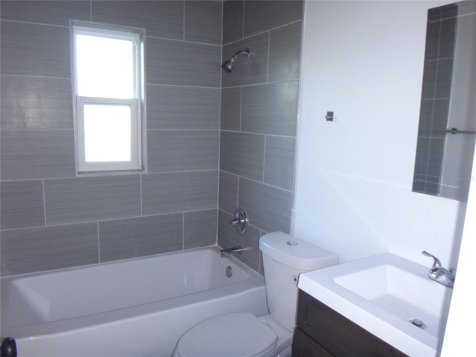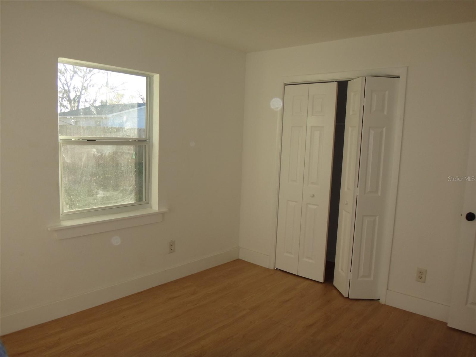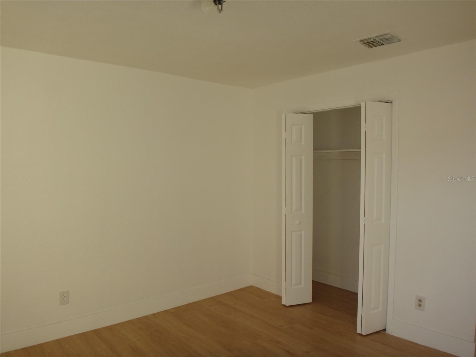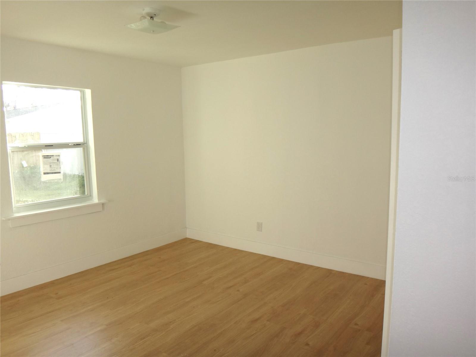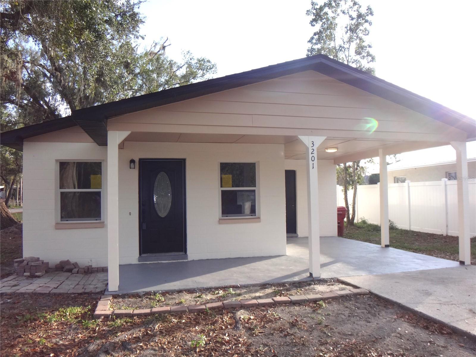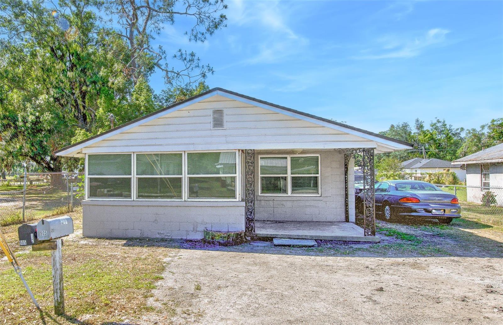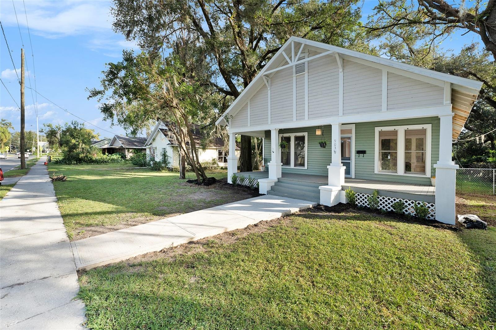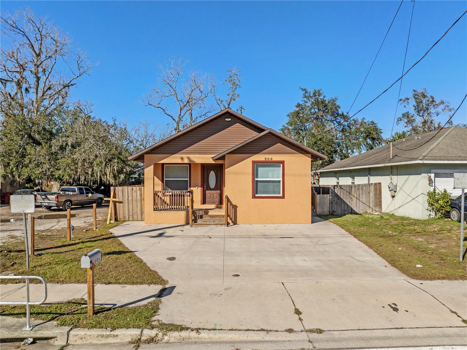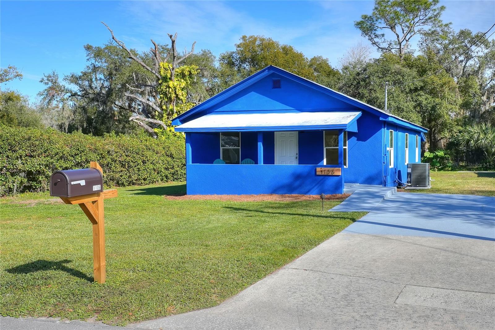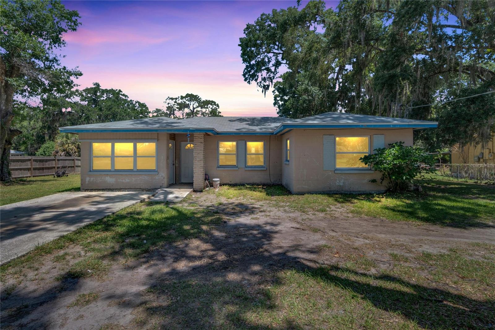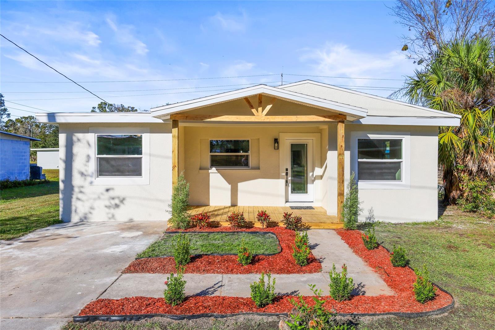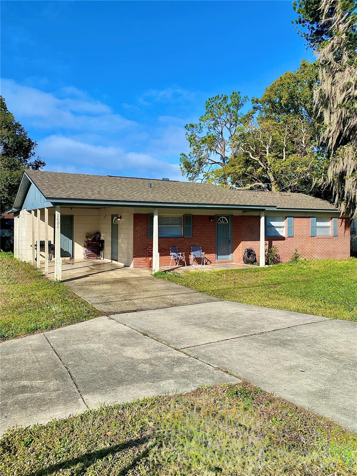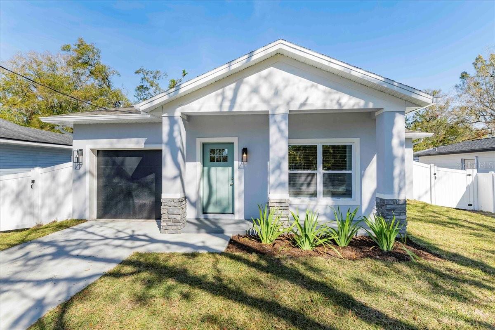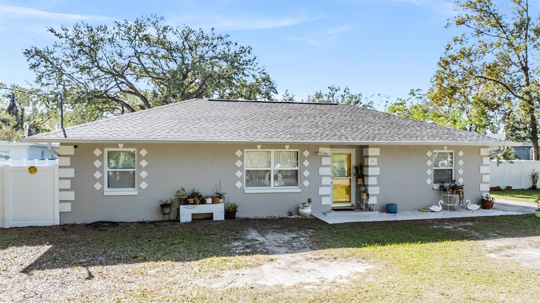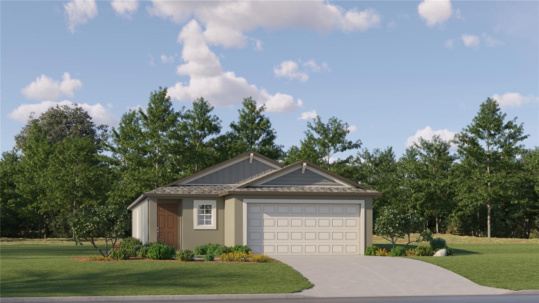3201 Delaware Avenue W, PLANT CITY, FL 33563
Property Photos
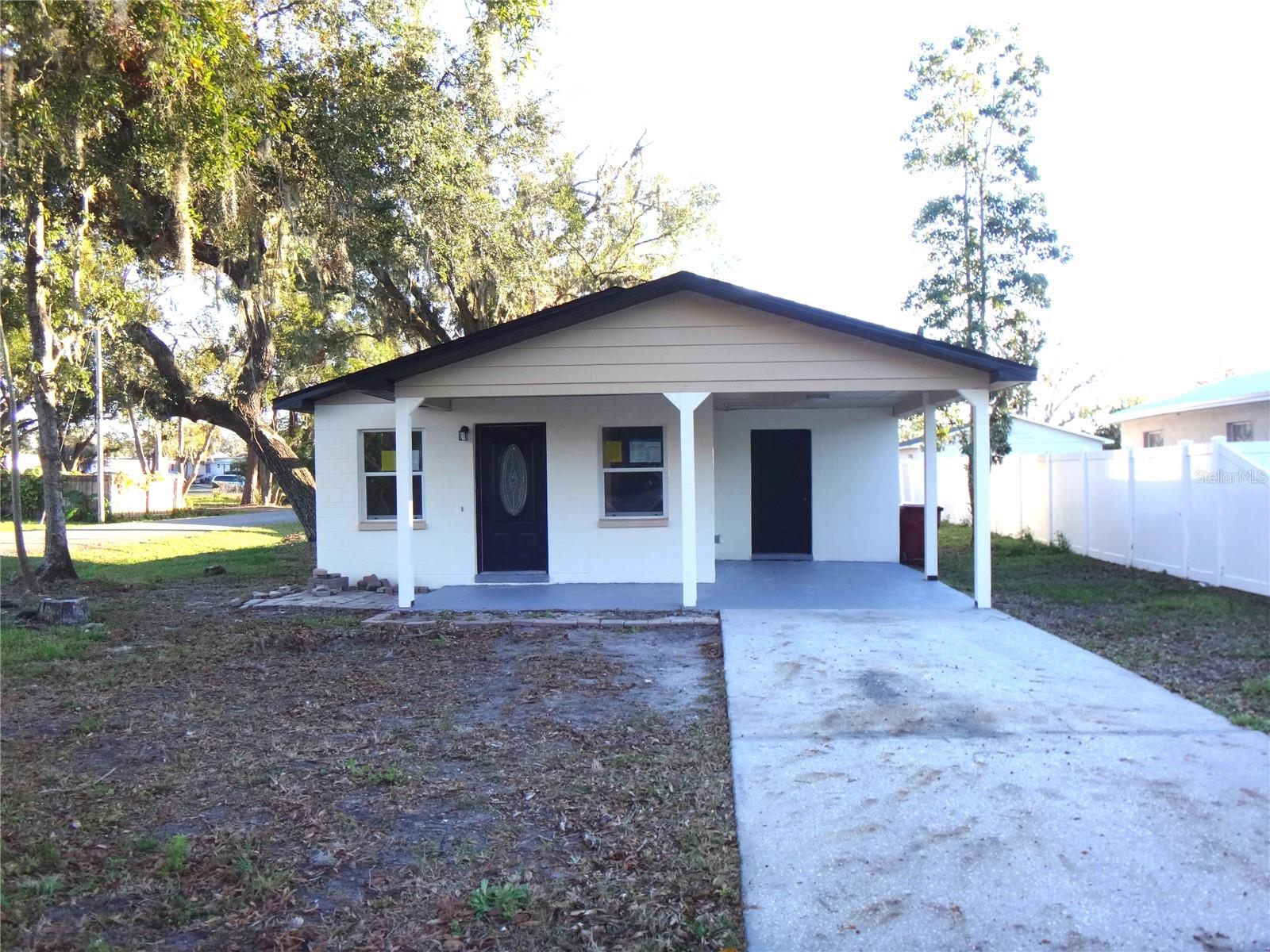
Would you like to sell your home before you purchase this one?
Priced at Only: $276,500
For more Information Call:
Address: 3201 Delaware Avenue W, PLANT CITY, FL 33563
Property Location and Similar Properties
- MLS#: TB8337709 ( Single Family )
- Street Address: 3201 Delaware Avenue W
- Viewed:
- Price: $276,500
- Price sqft: $328
- Waterfront: No
- Year Built: 1982
- Bldg sqft: 842
- Bedrooms: 2
- Total Baths: 1
- Full Baths: 1
- Garage / Parking Spaces: 1
- Days On Market: 107
- Additional Information
- Geolocation: 28.0149 / -82.1553
- County: HILLSBOROUGH
- City: PLANT CITY
- Zipcode: 33563
- Subdivision: Seminole Lake Estates
- Provided by: BRIDGMON REALTY
- Contact: Jean Bridgmon

- DMCA Notice
-
DescriptionReady to move in this 2 bedroom one bath block home is all updated and ready for new owners. New flooring throughout, new paint inside and out and all new windows. Bath features new tile and fixtures, kitchen with granite countertops and deep sunken sink. Interior laundry closet right off kitchen for convenience and door to carport. Open living room/dining room combination opens to kitchen. New shingle roof and water heater. Home is on corner lot in area close to schools, shopping and easy access to i 4, even a short walk to the park.
Payment Calculator
- Principal & Interest -
- Property Tax $
- Home Insurance $
- HOA Fees $
- Monthly -
Features
Similar Properties
Nearby Subdivisions
Alabama Sub
Aldermans Add A Resubdiv Of Bl
Bristol Park
Buffington Sub
Clarks Add To Plant Cty
Country Hills East
Crum D R
Gibson Terrace Resub
Gilchrist Sub
Glendale
Greenville Sub 8
Haggard Sub
Hillsboro Park
Homeland Park
Lincoln Park
Lincoln Park East
Loomis F M Sub
Lowry Devane
Madison Park
Madison Park East
Madison Park East Sub
Mc David Terrace
Morrell Park 2nd Add
New Hope Add
Oakwood Estates
Osborne S R Sub
Park East
Pinecrest
Piney Oaks Estates Ph One
Plant City Historical Area
Roach Sub
Robinson Brothers Sub
Roseland Park
Seminole Lake Estates
Shannon Estates
Small Farms
Sugar Creek Ph I
Sunset Heights Rev
Sunset Heights Revised Lot 16
Terry Park Ext
Trask E B Sub
Unplatted
Walden Lake
Walden Lake Sub
Walden Lake Sub Un 1
Walden Woods Single Family
Washington Park
Water Oak Sub
West Pinecrest
Woodfield Village
Young Douglas Add To
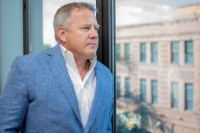
- Corey Campbell, REALTOR ®
- Preferred Property Associates Inc
- 727.320.6734
- corey@coreyscampbell.com



