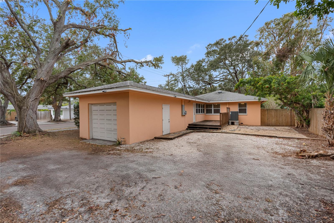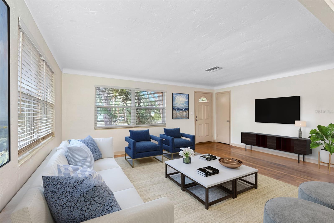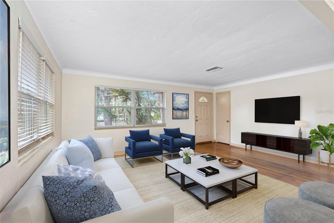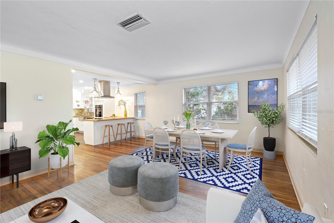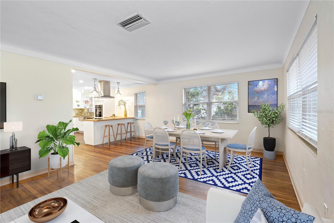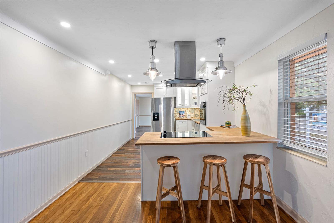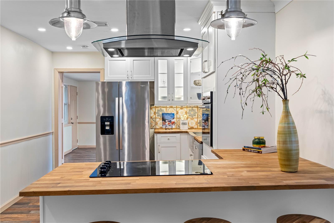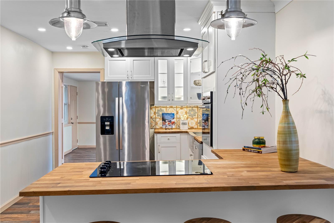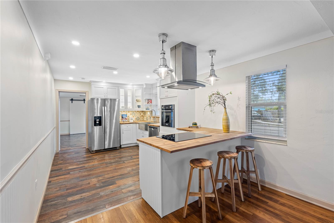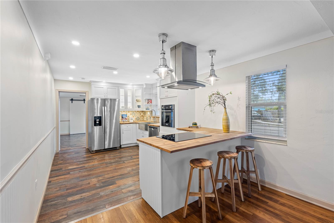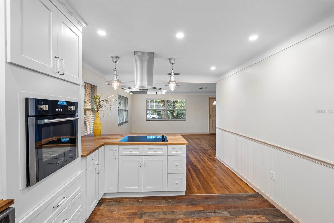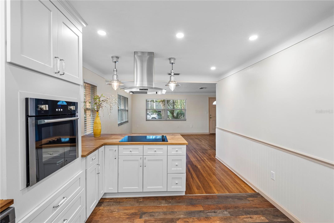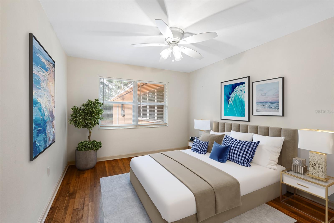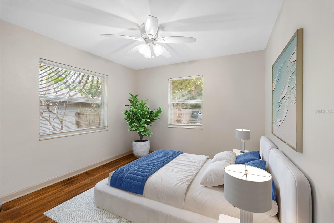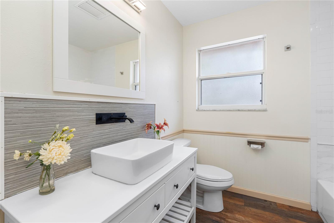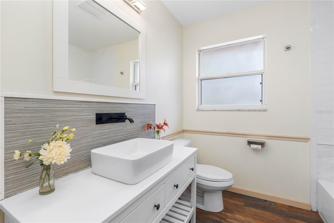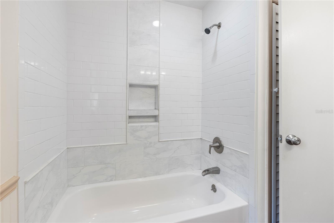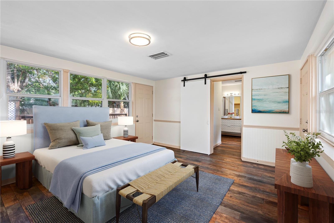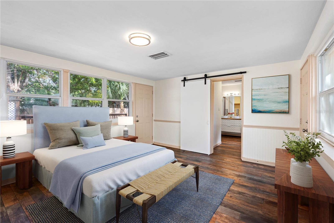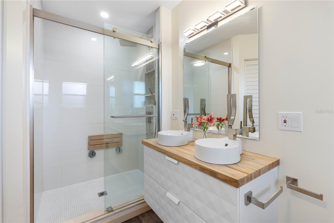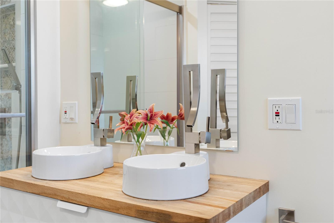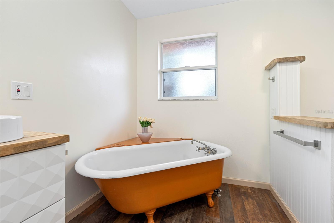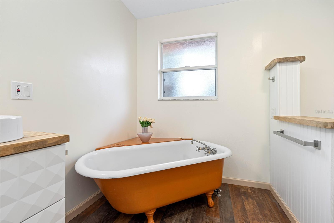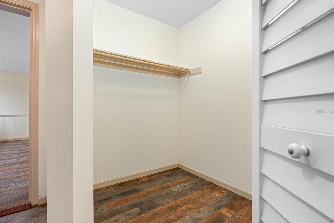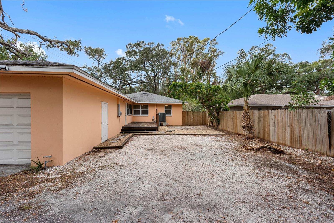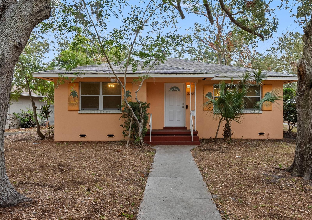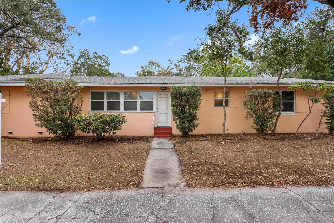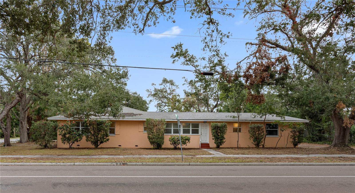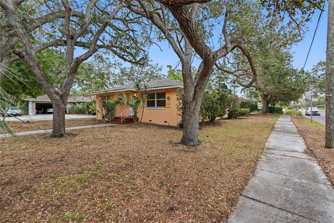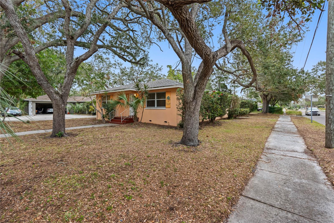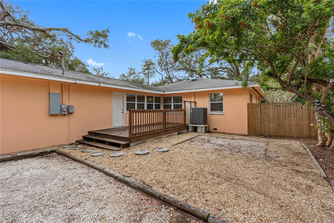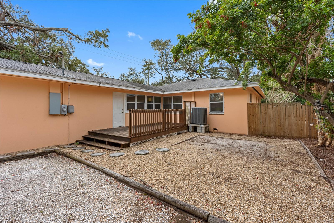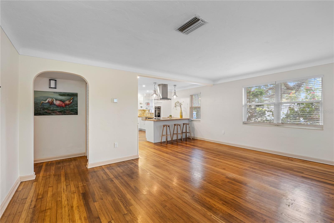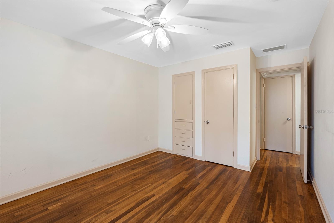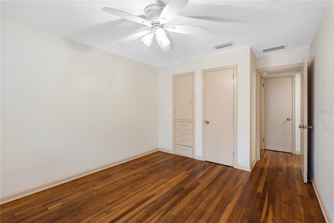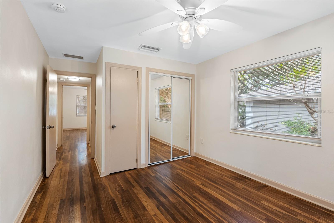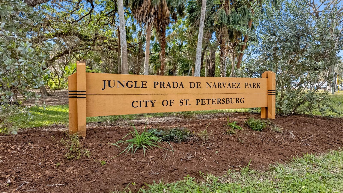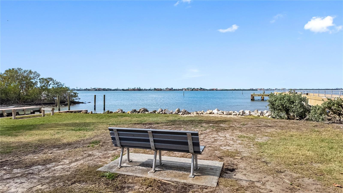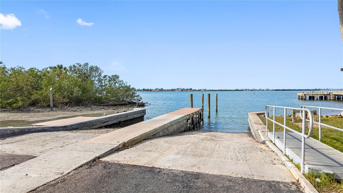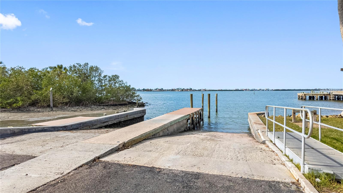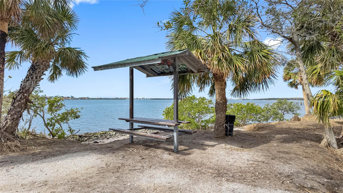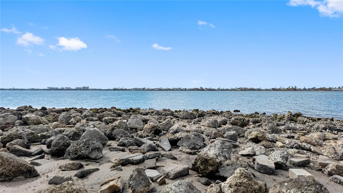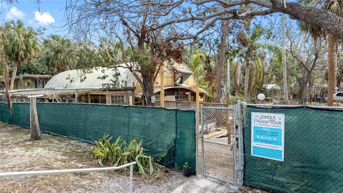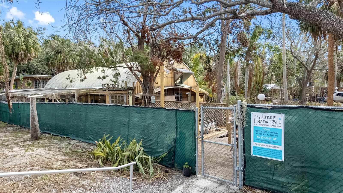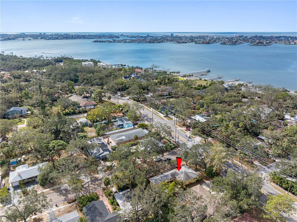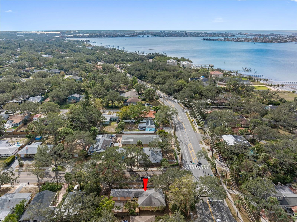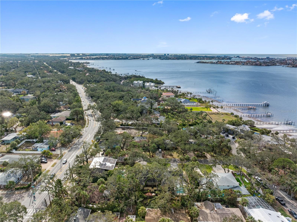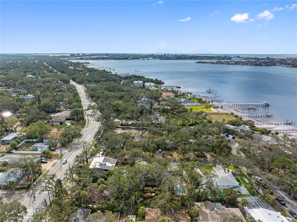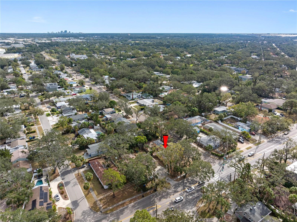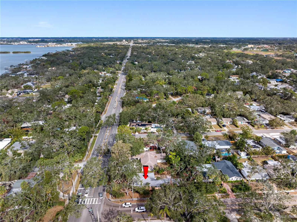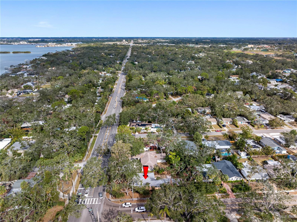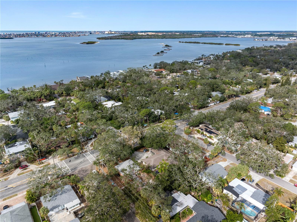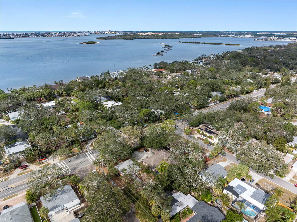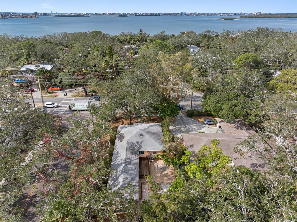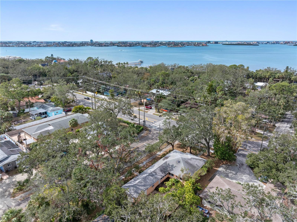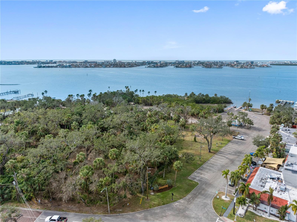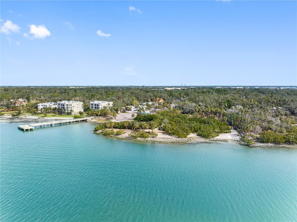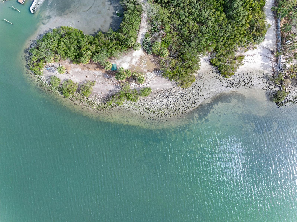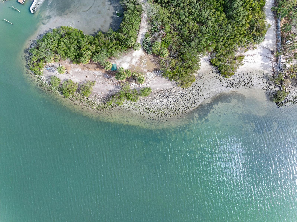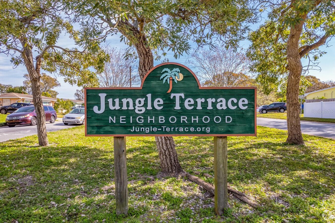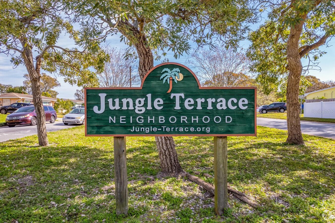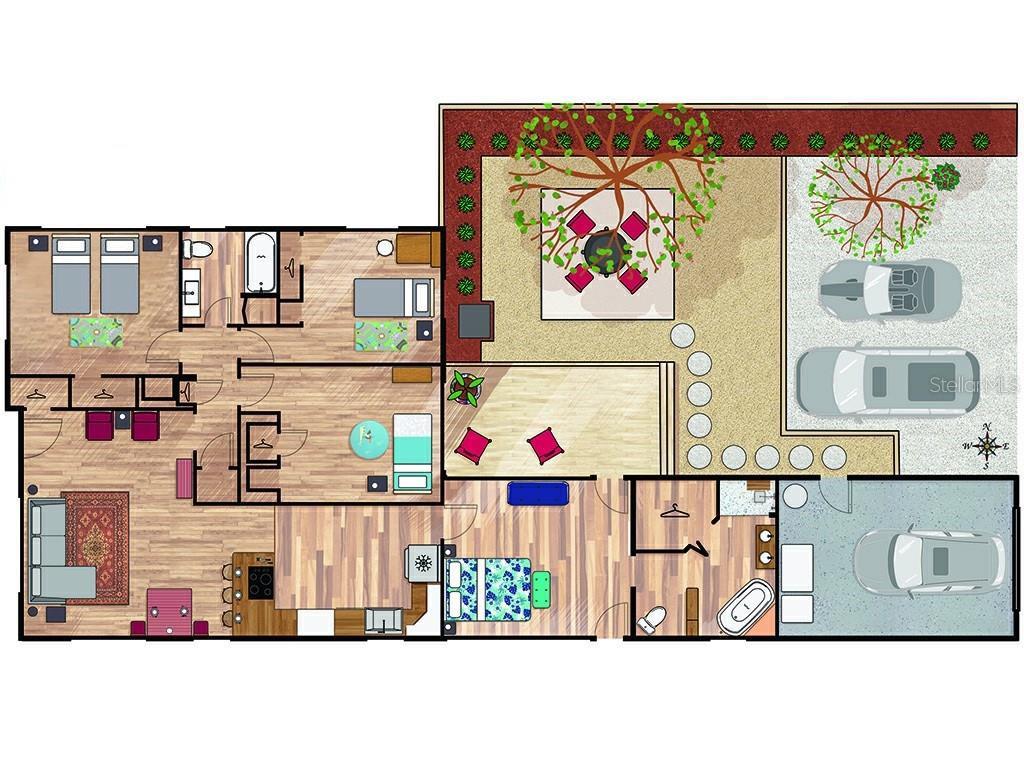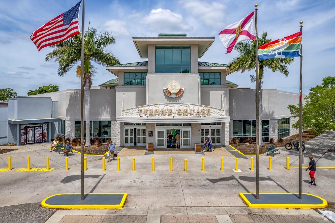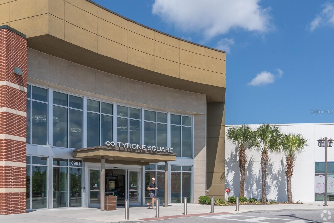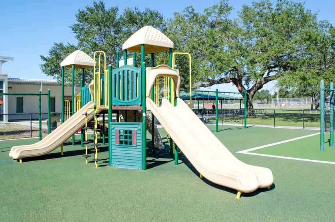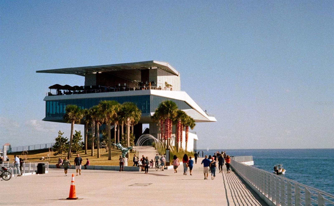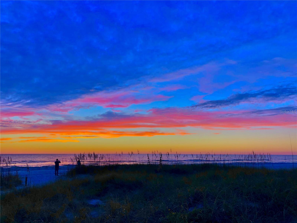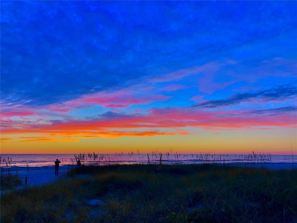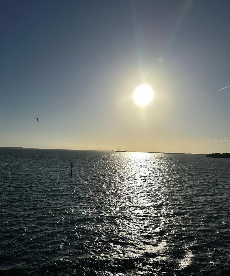2201 Park Street N, ST PETERSBURG, FL 33710
Property Photos
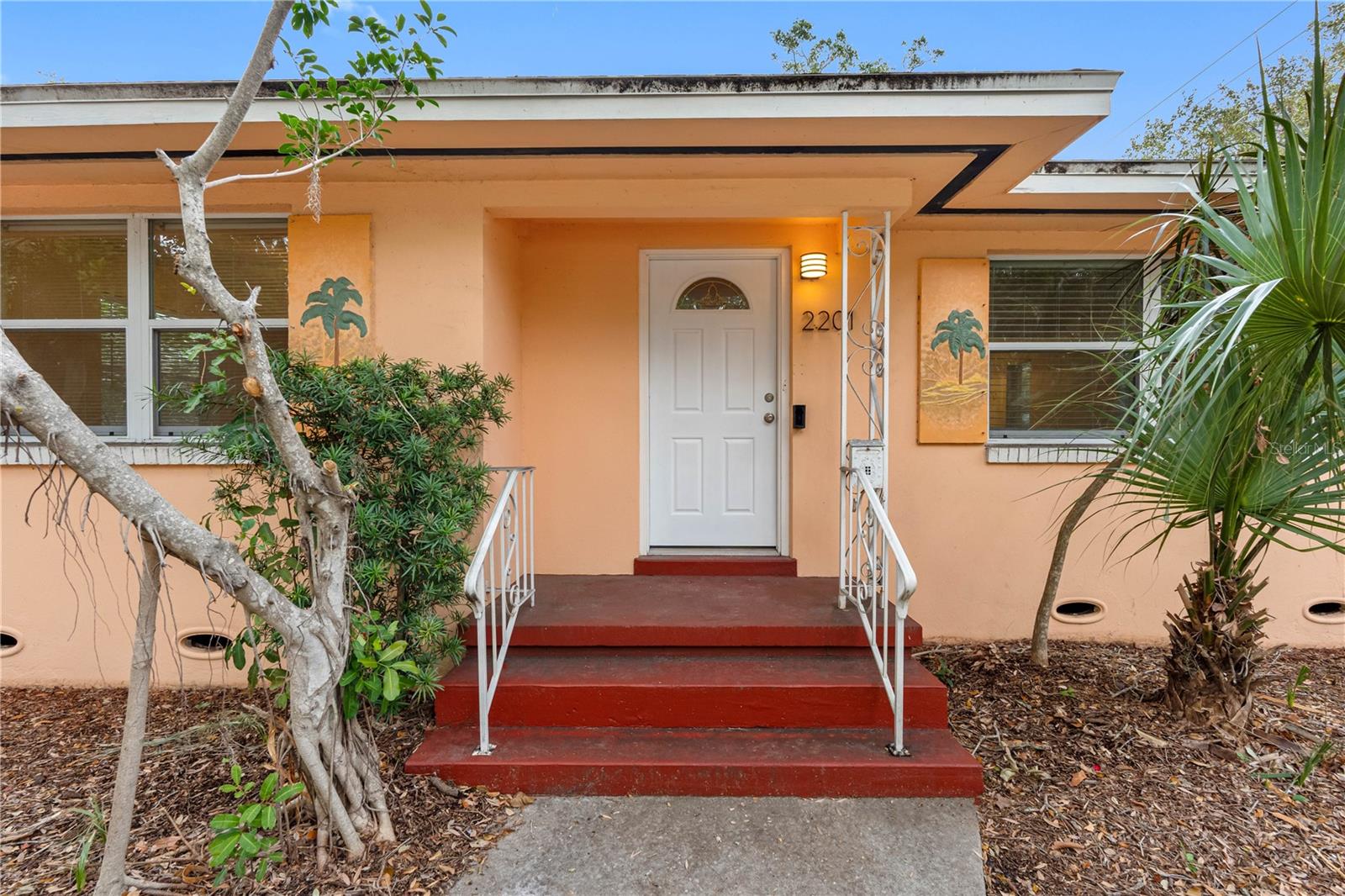
Would you like to sell your home before you purchase this one?
Priced at Only: $389,000
For more Information Call:
Address: 2201 Park Street N, ST PETERSBURG, FL 33710
Property Location and Similar Properties
- MLS#: TB8337346 ( Residential )
- Street Address: 2201 Park Street N
- Viewed: 242
- Price: $389,000
- Price sqft: $211
- Waterfront: No
- Year Built: 1951
- Bldg sqft: 1846
- Bedrooms: 4
- Total Baths: 2
- Full Baths: 2
- Garage / Parking Spaces: 1
- Days On Market: 363
- Additional Information
- Geolocation: 27.7924 / -82.7535
- County: PINELLAS
- City: ST PETERSBURG
- Zipcode: 33710
- Subdivision: Jungle Terrace Sec A
- Provided by: COLDWELL BANKER REALTY
- Contact: Pam Moll
- 727-360-6927

- DMCA Notice
-
DescriptionCharming 4 bedroom, 2 bath home in Jungle Prada, blending historic character with thoughtful modern updates. Nestled on a pretty street near Jungle Prada Park with Gulf access boat ramps, this home offers one of St. Petes most desirable settingscomplete with neighborhood charm, free roaming peacocks, and the benefit of being in a non flood zone, helping keep insurance costs lower than waterfront areas. Inside, the open floor plan showcases restored oak hardwood floors, abundant storage, and a bright living area. The remodeled kitchen features stainless steel appliances, wall oven, apron front sink with pull down faucet, butcher block counters, bar seating with stools, pendant lighting, crown molding, Lazy Susan, pull out spice rack, backlit glass cabinets, under cabinet lighting, and a cozy coffee bar. The split bedroom layout includes three original bedrooms with refinished oak floors plus a flexible fourth bedroom/large den that opens to the backyard deck. The primary suite offers private access to the outdoor oasis, a walk in closet, and a spa style bath with dual designer sinks, waterfall faucets, walk in shower, and an antique clawfoot tub. The guest bath was redesigned with a modern vanity, vessel sink, designer tub, and high end hardware. Outdoor living is highlighted by a spacious decked patio, sandy firepit area, new fencing (2020), mature landscaping, and room for entertaining. Practical updates include a new roof (2025), hurricane rated windows (2020), Trane high efficiency A/C with smart thermostat (2017), new water heater (2020), Floridian shutters, fresh exterior paint (2025), and energy efficient lighting. Parking is versatile with a one car garage (including laundry), two additional spaces, and room for a circular driveway or side storage for a boat or trailer. Located just minutes to Tyrone Square Mall, St. Petes sandy beaches, downtown, and multiple marinas. Video: https://youtu.be/C3Q9x155qDU?si=gP2KatnqAsyIuNt1
Payment Calculator
- Principal & Interest -
- Property Tax $
- Home Insurance $
- HOA Fees $
- Monthly -
Features
Building and Construction
- Basement: Crawl Space
- Covered Spaces: 0.00
- Exterior Features: Garden, Sidewalk
- Flooring: Other, Wood
- Living Area: 1405.00
- Roof: Shingle
Land Information
- Lot Features: Corner Lot, City Limits, Near Public Transit, Sidewalk, Paved
Garage and Parking
- Garage Spaces: 1.00
- Open Parking Spaces: 0.00
Eco-Communities
- Water Source: Public
Utilities
- Carport Spaces: 0.00
- Cooling: Central Air, Attic Fan
- Heating: Central
- Sewer: Public Sewer
- Utilities: BB/HS Internet Available, Cable Available, Electricity Connected, Phone Available, Sewer Connected, Water Connected
Finance and Tax Information
- Home Owners Association Fee: 0.00
- Insurance Expense: 0.00
- Net Operating Income: 0.00
- Other Expense: 0.00
- Tax Year: 2024
Other Features
- Appliances: Built-In Oven, Cooktop, Dishwasher, Disposal, Electric Water Heater, Exhaust Fan, Freezer, Ice Maker, Range Hood, Refrigerator
- Country: US
- Furnished: Unfurnished
- Interior Features: Built-in Features, Ceiling Fans(s), Crown Molding, Eat-in Kitchen, Kitchen/Family Room Combo, Living Room/Dining Room Combo, Open Floorplan, Primary Bedroom Main Floor, Solid Wood Cabinets, Split Bedroom, Thermostat, Walk-In Closet(s)
- Legal Description: JUNGLE TERRACE SEC A BLK 3, LOT 13 & S 10FT OF LOT 12 LESS ALLEY
- Levels: One
- Area Major: 33710 - St Pete/Crossroads
- Occupant Type: Owner
- Parcel Number: 12-31-15-44892-003-0130
- Possession: Negotiable
- Style: Bungalow, Ranch
- View: Garden
- Views: 242
Nearby Subdivisions
Allen Park Sec A
Banks Martha C Sub
Boardman Goetz Of Davista
Boca Ciega Woodlands
Broadmoor Sub
Central Ave Homes 1st Add
Clear Vista
Colonial Lane Jungle Add Pt Re
Colonial Parks Rep
Colonial Parks Sub
Crestmont
Crossroads Estates 1st Add
Crossroads Estates 2nd Add
Davista Rev Map Of
Disston Gardens
Disston Hills
Disston Hills Sec A B
Eagle Crest
Eagle Manor
Eagle Manor 1st Add
Garden Manor
Garden Manor Sec 1 Add
Garden Manor Sec 1 Rep
Garden Manor Sec 2
Garden Manor Sec 3
Glen Echo
Glenwood
Golf Course Jungle Sub Rev Ma
Hampton Dev
Harveys Add To Oak Ridge
Holiday Park
Holiday Park 2nd Add
Holiday Park 3rd Add
Jungle Beach
Jungle Country Club
Jungle Country Club 3rd Add
Jungle Country Club 4th Add
Jungle Country Club Add Tr 1 R
Jungle Country Club Add Tr 2
Jungle Garden
Jungle Shores 6
Jungle Shores No. 2
Jungle Terrace
Jungle Terrace Sec 5
Jungle Terrace Sec A
Jungle Terrace Sec B
Jungle Terrace Sec D
Lake Sheffield 2nd Sec
Langs Sub
Marguerite Sub
Metzsavage Rep
Miles Pines
Mount Washington 1st Sec
Oak Ridge 2
Oak Ridge 3
Patriots Place
Phair Acres
Sheryl Manor
Stewart Grove
Stonemont Sub Rev
Summit Grove
Sunny Mead Heights
Sunny Mead Heights 1st Add
Teresa Gardens
Tyrone
Tyrone Garden Apts Condo
Tyrone Gardens Sec 1
Tyrone Gardens Sec 2
Tyrone Sub F A X Rep
Villa Park Estates
Westgate Heights South
Westgate Hgts North
Westgate Manor 1st Add
Whites Lake 2nd Add
Whites Lake Add

- Corey Campbell, REALTOR ®
- Preferred Property Associates Inc
- 727.320.6734
- corey@coreyscampbell.com



