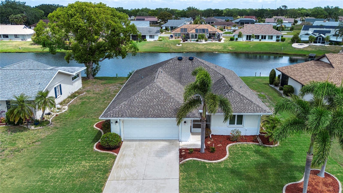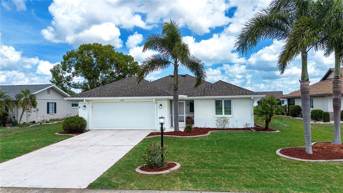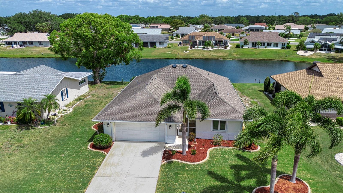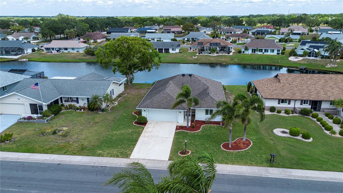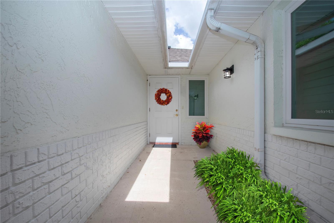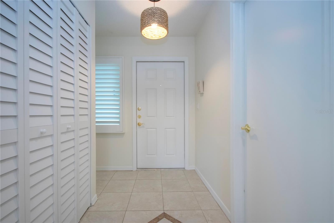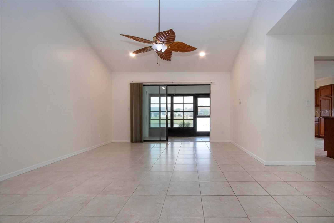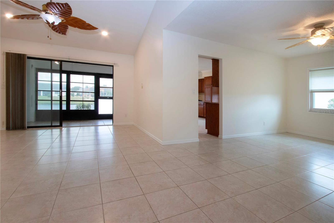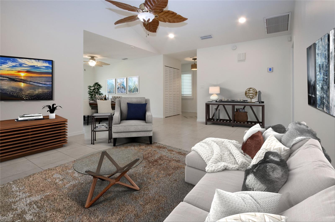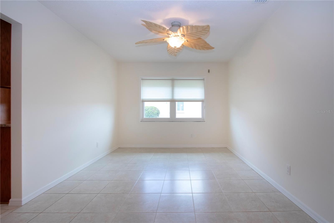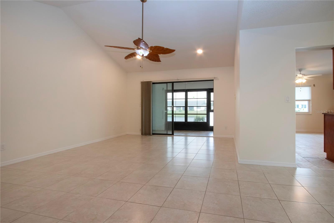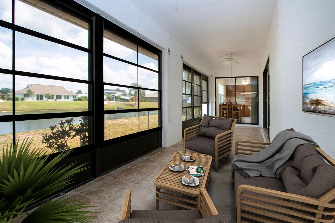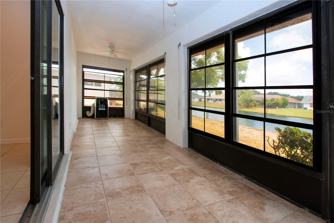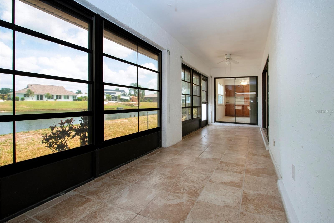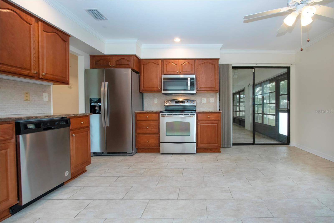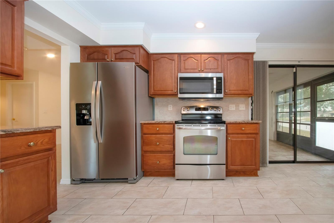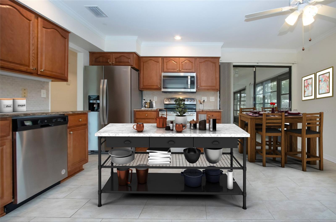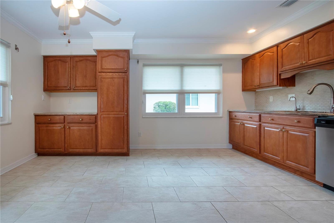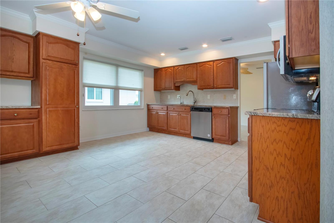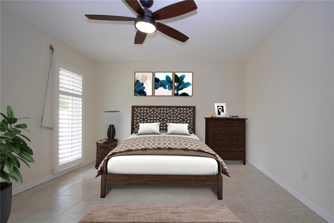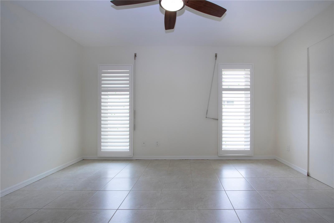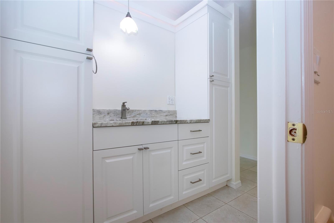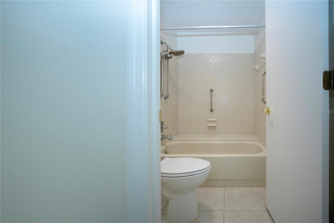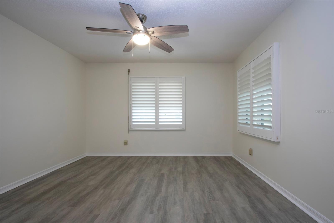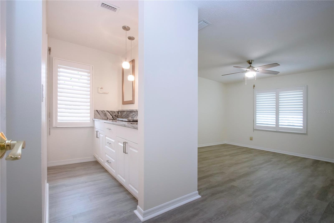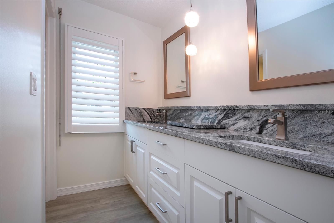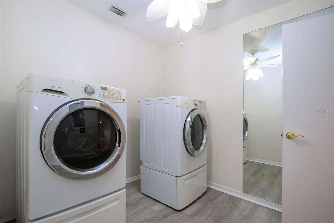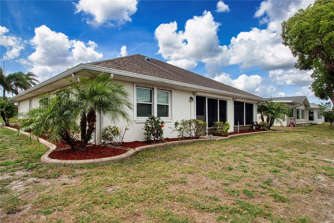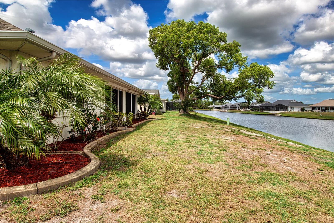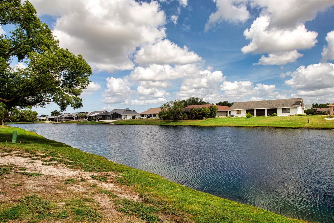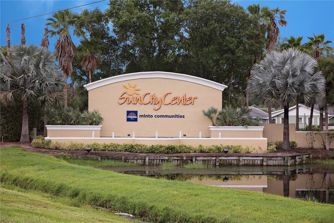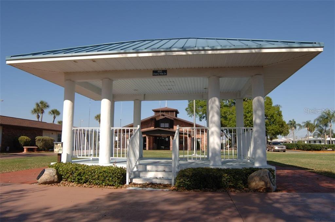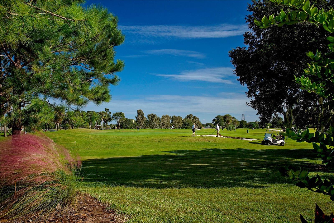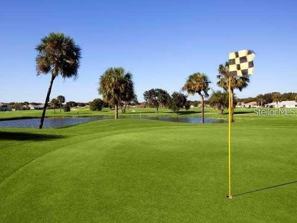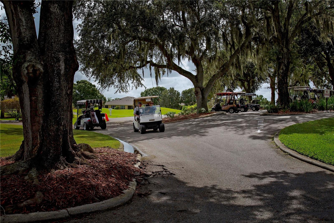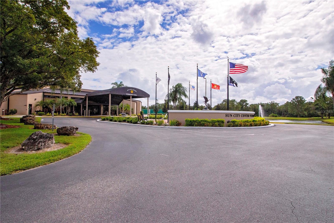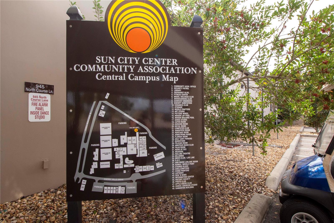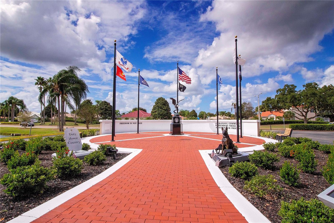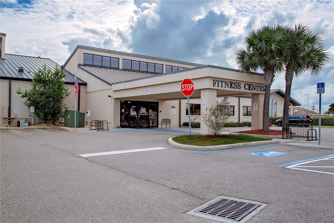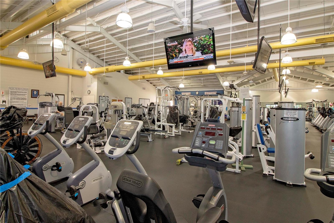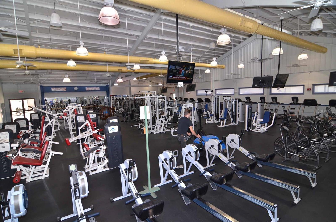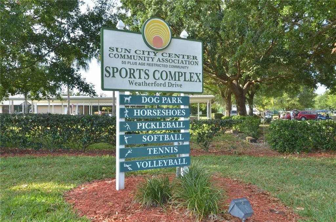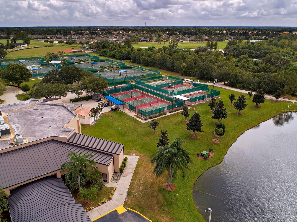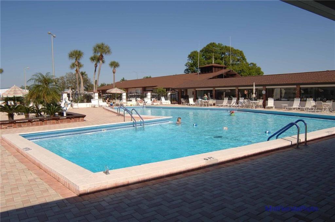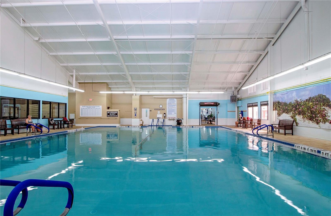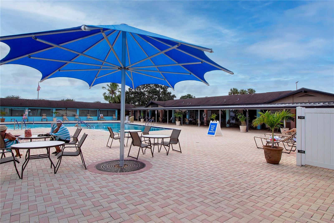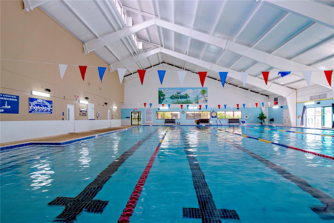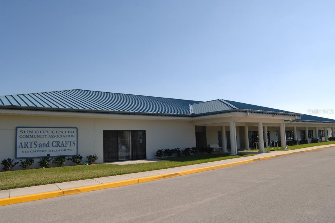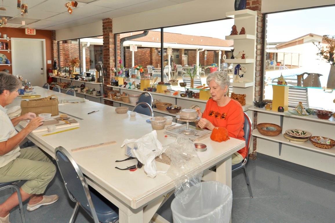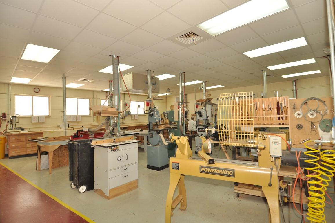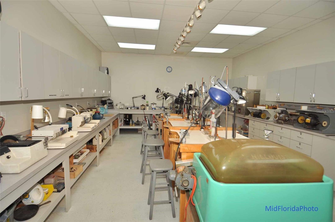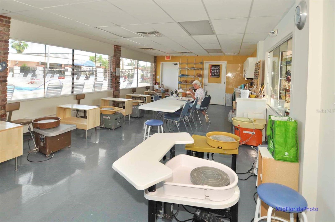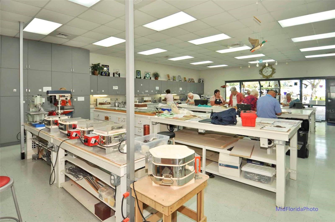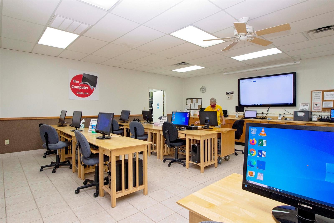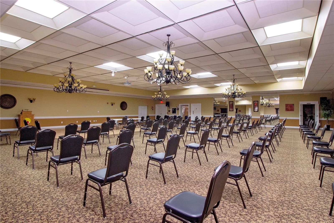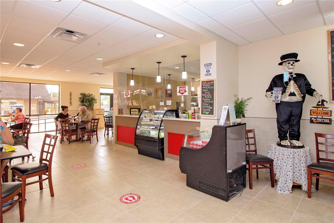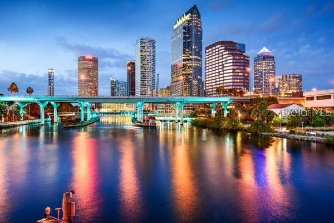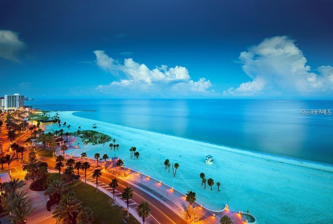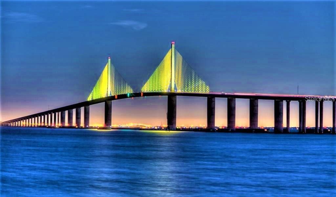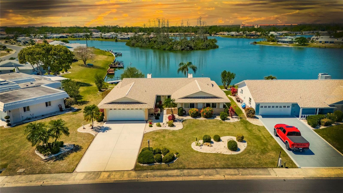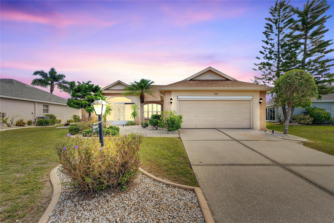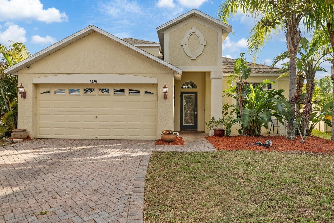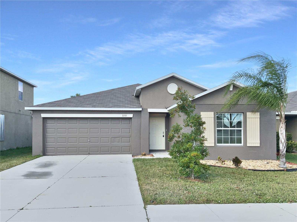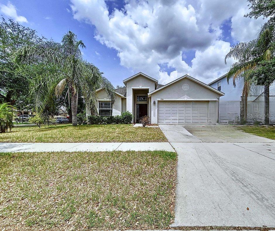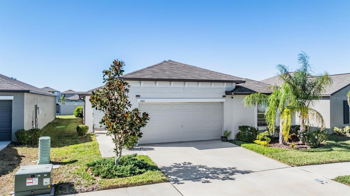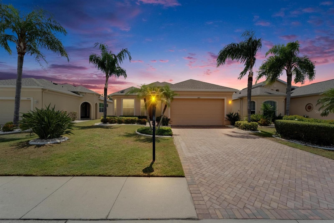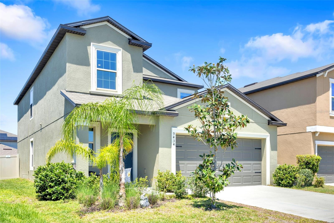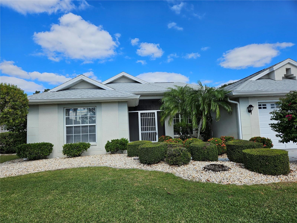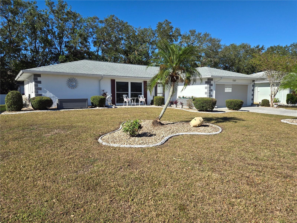609 Fort Duquesna Drive, SUN CITY CENTER, FL 33573
Property Photos
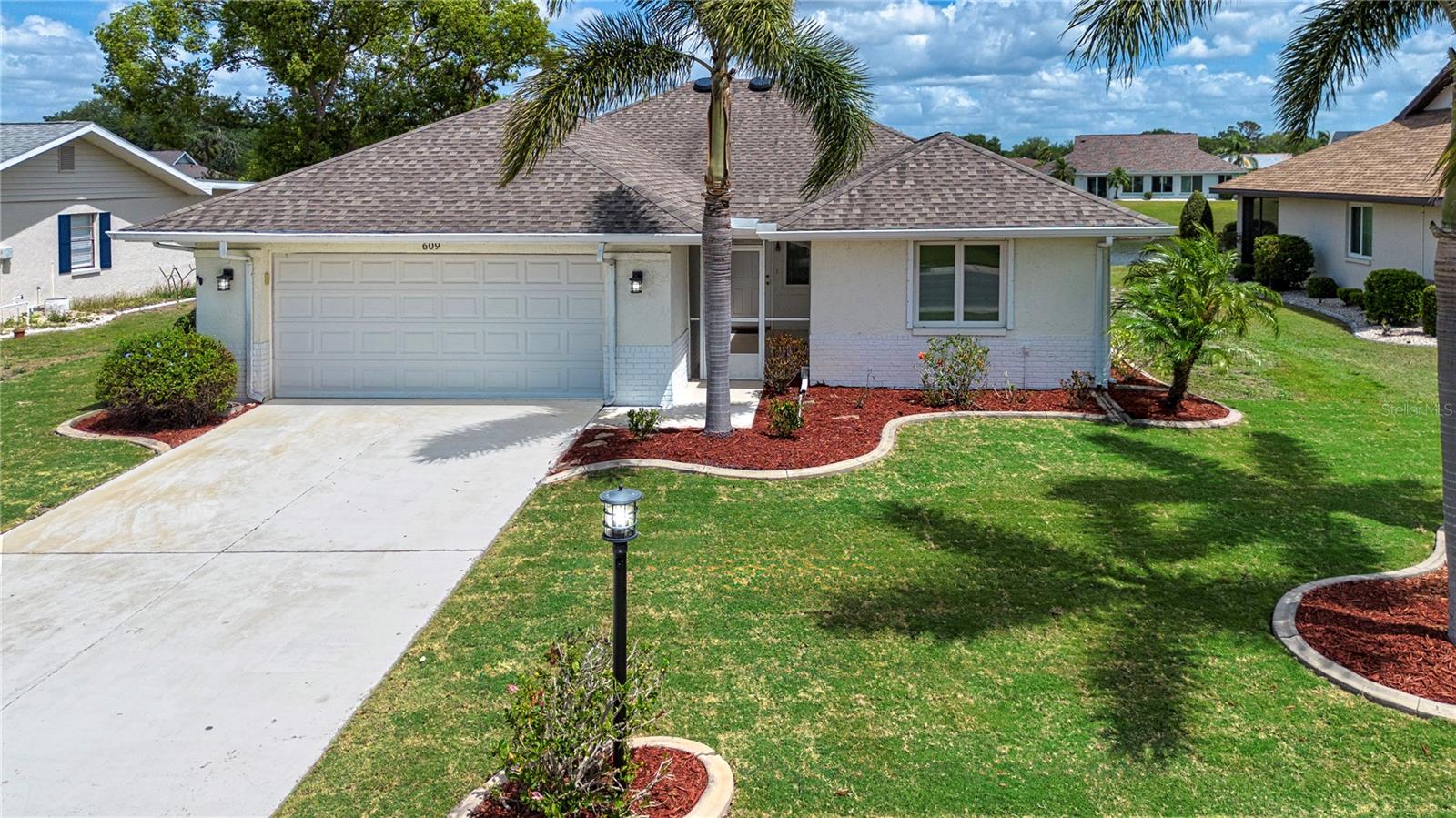
Would you like to sell your home before you purchase this one?
Priced at Only: $335,000
For more Information Call:
Address: 609 Fort Duquesna Drive, SUN CITY CENTER, FL 33573
Property Location and Similar Properties
- MLS#: TB8336365 ( Residential )
- Street Address: 609 Fort Duquesna Drive
- Viewed: 20
- Price: $335,000
- Price sqft: $146
- Waterfront: Yes
- Wateraccess: Yes
- Waterfront Type: Pond
- Year Built: 1985
- Bldg sqft: 2302
- Bedrooms: 2
- Total Baths: 2
- Full Baths: 2
- Garage / Parking Spaces: 2
- Days On Market: 60
- Additional Information
- Geolocation: 27.7288 / -82.344
- County: HILLSBOROUGH
- City: SUN CITY CENTER
- Zipcode: 33573
- Subdivision: Sun City Center
- Provided by: DALTON WADE INC
- Contact: Nancy Stanton
- 888-668-8283

- DMCA Notice
-
DescriptionOne or more photo(s) has been virtually staged. Lovely beaumont single family home featuring two split primary bedroom suites perfect for guests or sharing the home with a family member. Located on a beautiful pond with free irrigation water pumped through a brand new irrigation system 2025. This home features a large, updated country kitchen with plenty of space to accommodate a large table and chairs or island if desired. Stainless appliances include a newer side by side refrigerator, and reverse osmosis. The solid wood cabinets and pantry have pull out drawers and topped with granite countertops. Both bathrooms are updated with new vanities, fixtures, granite countertops and walk in closets. This home has been freshly painted and features carpet free living with tile and vinyl plank. Vaulted ceilings in the living room coupled with sliding doors to the lanai create an open ambiance. The spacious lanai has a portable air conditioner included and vinyl covered screen windows to keep the rain out and lanai clean. Other great features include: * newly sodded front yard 2025 * hurricane shutters * double pane windows * a/c 2022 * water heater 2021 * roof 2014 * updated panel box * surge protector * two car garage. Located on the north side, close to the central campus with no neighborhood hoa fees. Sun city center community center has over 200 clubs and organizations to enjoy and was named #1 retirement community in the usa by realtor. Com for just $344 per person annually and a one time capital funding fee of $3,000 at closing. Sun city center is golf cart assessable throughout the community with stores, medical facilities, financial services, transportation options, and houses of worship. Minutes away is i 75 with a short drive to tampa, sarasota and st. Petersburg, near 3 airports, beaches, theater, museums, fine dining, advanced medical, special events and major league sports too. What a great place to be living the dream!
Payment Calculator
- Principal & Interest -
- Property Tax $
- Home Insurance $
- HOA Fees $
- Monthly -
Features
Building and Construction
- Builder Model: Beaumont
- Covered Spaces: 0.00
- Exterior Features: Hurricane Shutters, Rain Gutters, Sidewalk
- Flooring: Ceramic Tile, Luxury Vinyl
- Living Area: 1750.00
- Roof: Shingle
Land Information
- Lot Features: In County, Landscaped, Sidewalk, Paved
Garage and Parking
- Garage Spaces: 2.00
- Open Parking Spaces: 0.00
Eco-Communities
- Water Source: Public
Utilities
- Carport Spaces: 0.00
- Cooling: Central Air
- Heating: Central, Electric
- Pets Allowed: Cats OK, Dogs OK
- Sewer: Public Sewer
- Utilities: BB/HS Internet Available, Cable Available, Electricity Connected, Phone Available, Sewer Connected, Underground Utilities, Water Connected
Amenities
- Association Amenities: Basketball Court, Clubhouse, Fitness Center, Pickleball Court(s), Pool, Recreation Facilities, Security, Tennis Court(s), Trail(s)
Finance and Tax Information
- Home Owners Association Fee Includes: Pool
- Home Owners Association Fee: 344.00
- Insurance Expense: 0.00
- Net Operating Income: 0.00
- Other Expense: 0.00
- Tax Year: 2024
Other Features
- Appliances: Dishwasher, Disposal, Dryer, Electric Water Heater, Exhaust Fan, Ice Maker, Kitchen Reverse Osmosis System, Microwave, Range, Refrigerator, Washer
- Association Name: Sun City Center C.A. - Jodi/Membership
- Association Phone: 813-633-3500
- Country: US
- Interior Features: Ceiling Fans(s), Eat-in Kitchen, L Dining, Open Floorplan, Primary Bedroom Main Floor, Solid Wood Cabinets, Stone Counters, Thermostat, Vaulted Ceiling(s), Walk-In Closet(s)
- Legal Description: SUN CITY CENTER UNIT 44 A LOT 40 BLK 1 AND THAT PART OF LOTS 4 5 AND 6 BLK 3 OF CALOOSA SUB BEING MORE PARTICULARLY DESC AS COM AT SW COR LOT 6 THN S 70 DEG E 33.61 FT TO POB THN N 20 DEG E 74.56 FT THN S 74 DEG E 35.33 FT TO ELY BDRY OF LOT 6 CONT ALG S 74 DEG E 42.03 FT TO ELY BDRY OF LOT 5 THN CROSSING SD LOT 4 S 20 DEG 07 MIN W 80.05 FT TO PT ON SLY BDRY OF SD LOT THN N 70 DEG W ALG SLY BDRY OF LOTS 4 5 AND 6 A DIST OF 77 FT TO POB
- Levels: One
- Area Major: 33573 - Sun City Center / Ruskin
- Occupant Type: Owner
- Parcel Number: U-06-32-20-2WA-000001-00040.0
- Possession: Close Of Escrow
- Style: Contemporary
- View: Water
- Views: 20
- Zoning Code: PD-MU
Similar Properties
Nearby Subdivisions
Belmont South Ph 2d
Belmont South Ph 2e
Belmont South Ph 2f
Brockton Place A Condo R
Caloosa Country Club Estates
Caloosa Country Club Estates U
Club Manor
Club Manor Unit 38 B
Cypress Creek
Cypress Creek Ph 4a
Cypress Creek Ph 4b
Cypress Creek Ph 5a
Cypress Creek Ph 5c-1
Cypress Creek Ph 5c1
Cypress Creek Village A
Cypress Crk Ph 3 4
Cypress Crk Ph 3 4 Prcl J
Cypress Crk Ph 3 & 4
Cypress Crk Ph 3 & 4 Prcl J
Cypress Crk Phase3 4 Prcl J
Cypress Crk Phase3 & 4 Prcl J
Cypress Crk Prcl J Ph 1 2
Cypress Crk Prcl J Ph 3 4
Cypress Crk Prcl J Ph 3 & 4
Cypress Mill Ph 1
Cypress Mill Ph 1a
Cypress Mill Ph 1b
Cypress Mill Ph 1c1
Cypress Mill Ph 2
Cypress Mill Ph 3
Cypressview Ph 1
Cypressview Ph 1 Unit 1
Cypressview Ph I
Cypressview Ph I Unit 2
Del Webbs Sun City Florida
Del Webbs Sun City Florida Un
Del Webbs Sun City Florida Uni
Fairway Pointe
Gantree Sub
Greenbriar Sub
Greenbriar Sub Ph 1
Greenbriar Sub Ph 2
Greenbriar Subdivision Phase 1
Highgate F Condo
Huntington Condo
Jameson Greens
La Paloma Preserve
La Paloma Village
La Paloma Village Unit 2 Ph
Manchester Ii Condo
Montero Village
Nantucket Iii Condo
Oxford I A Condo
St George A Condo
Sun City Center
Sun City Center Richmond Vill
Sun City Center Unit 150 Ph
Sun City Center Unit 154
Sun City Center Unit 155 Ph
Sun City Center Unit 157
Sun City Center Unit 158 Ph 1
Sun City Center Unit 161
Sun City Center Unit 162 Ph
Sun City Center Unit 163
Sun City Center Unit 169
Sun City Center Unit 180
Sun City Center Unit 253 Ph
Sun City Center Unit 257 Ph
Sun City Center Unit 259
Sun City Center Unit 260
Sun City Center Unit 261
Sun City Center Unit 262 Ph
Sun City Center Unit 264 Ph
Sun City Center Unit 266
Sun City Center Unit 268
Sun City Center Unit 271
Sun City Center Unit 274 & 2
Sun City Center Unit 31a
Sun City Center Unit 32
Sun City Center Unit 32b
Sun City Center Unit 35
Sun City Center Unit 44 A
Sun City Center Unit 44 B
Sun City Center Unit 45
Sun City Center Unit 46
Sun City Center Unit 49
Sun City Center Unit 52
Sun Lakes Sub
Sun Lakes Subdivision Lot 63 B
The Orchids At Cypress Creek
The Preserve At La Paloma
Tremont Ii Condo
Ventana North Ph 1
Westwood Greens A Condo
Yorkshire Sub
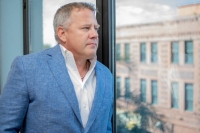
- Corey Campbell, REALTOR ®
- Preferred Property Associates Inc
- 727.320.6734
- corey@coreyscampbell.com



