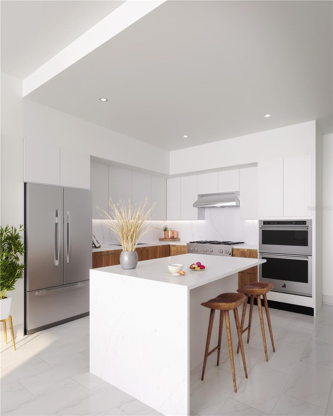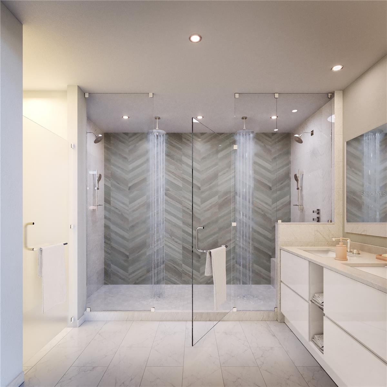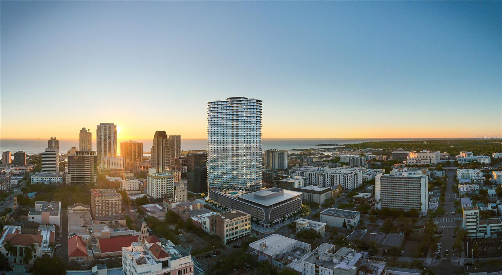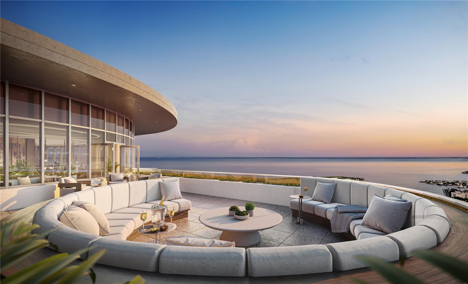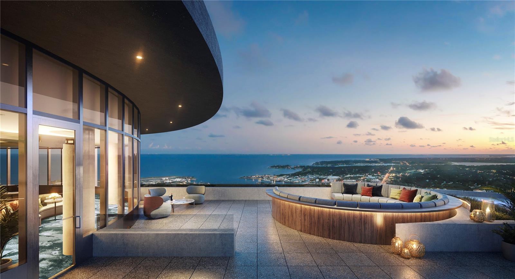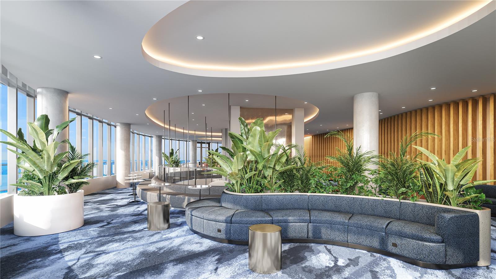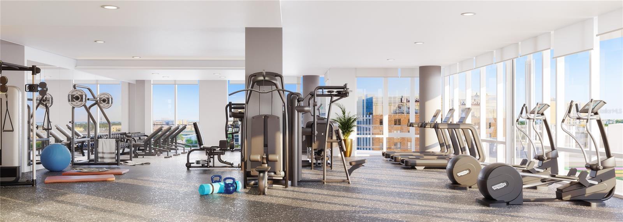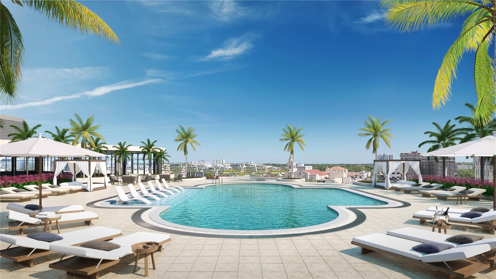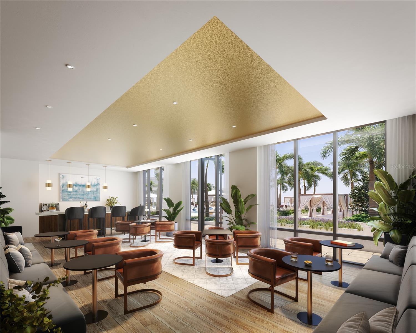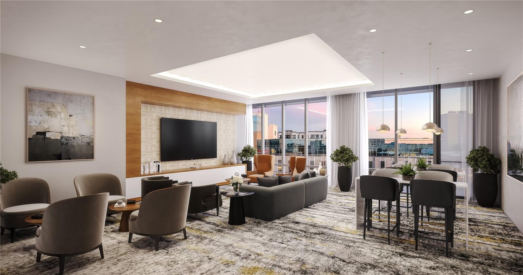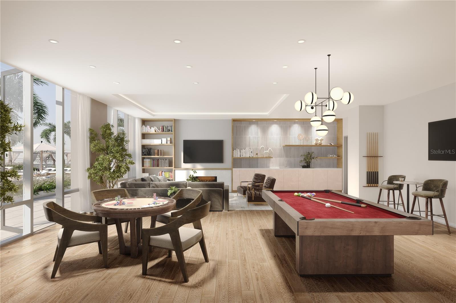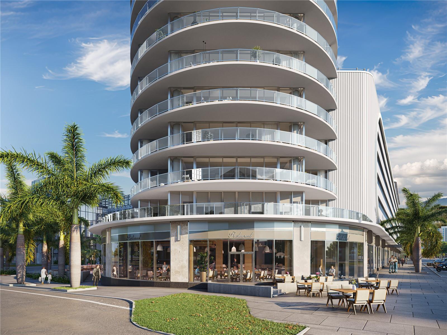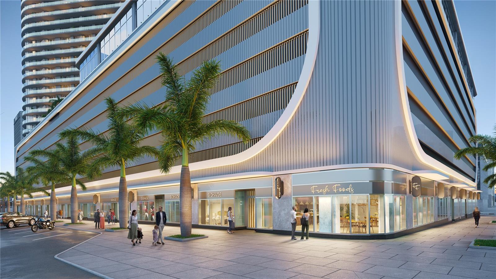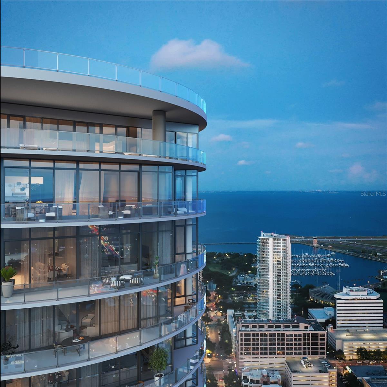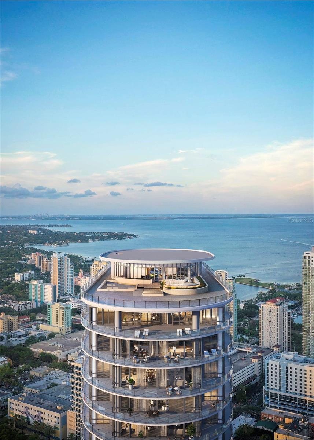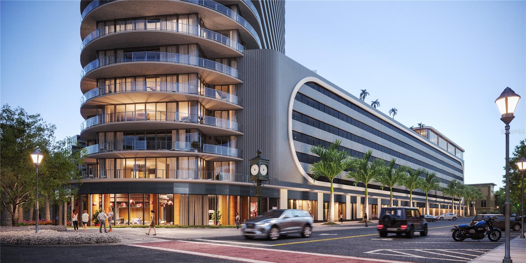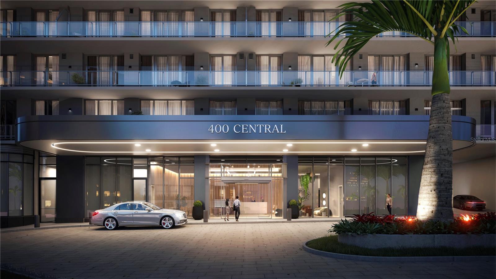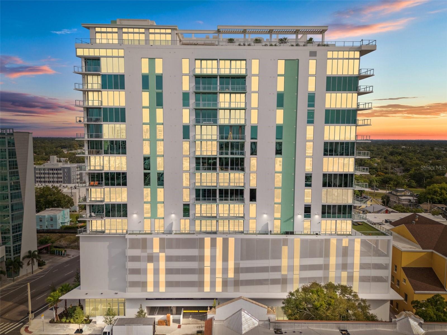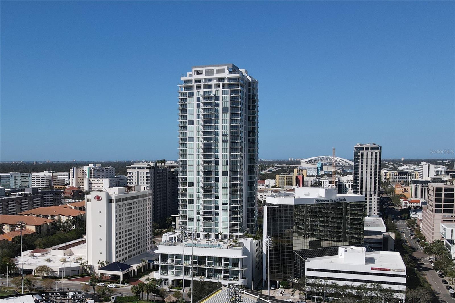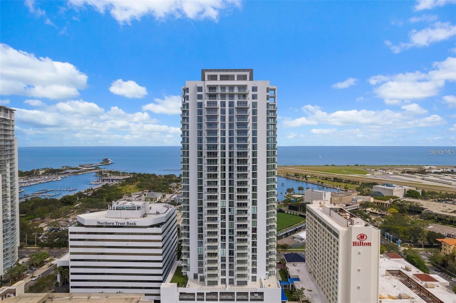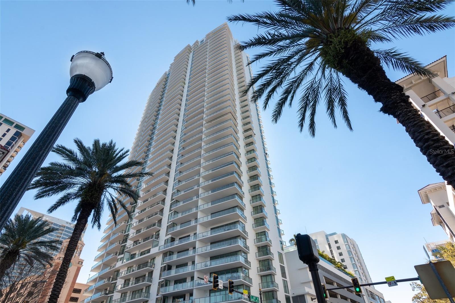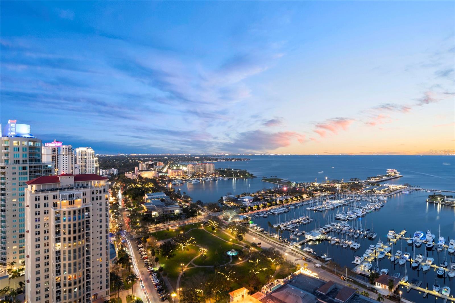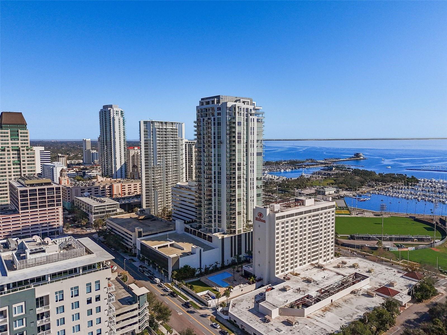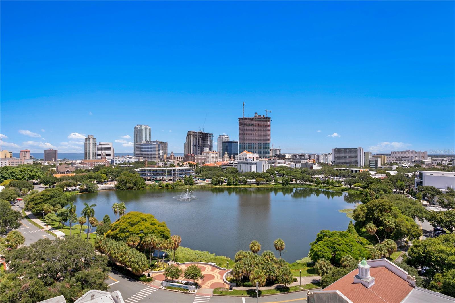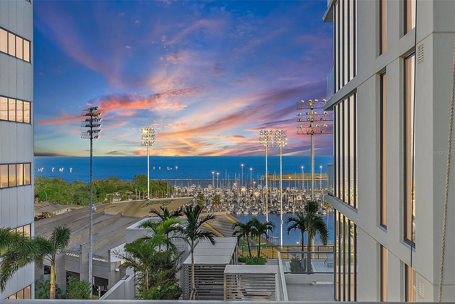400 Central Avenue 3909, ST PETERSBURG, FL 33701
Property Photos
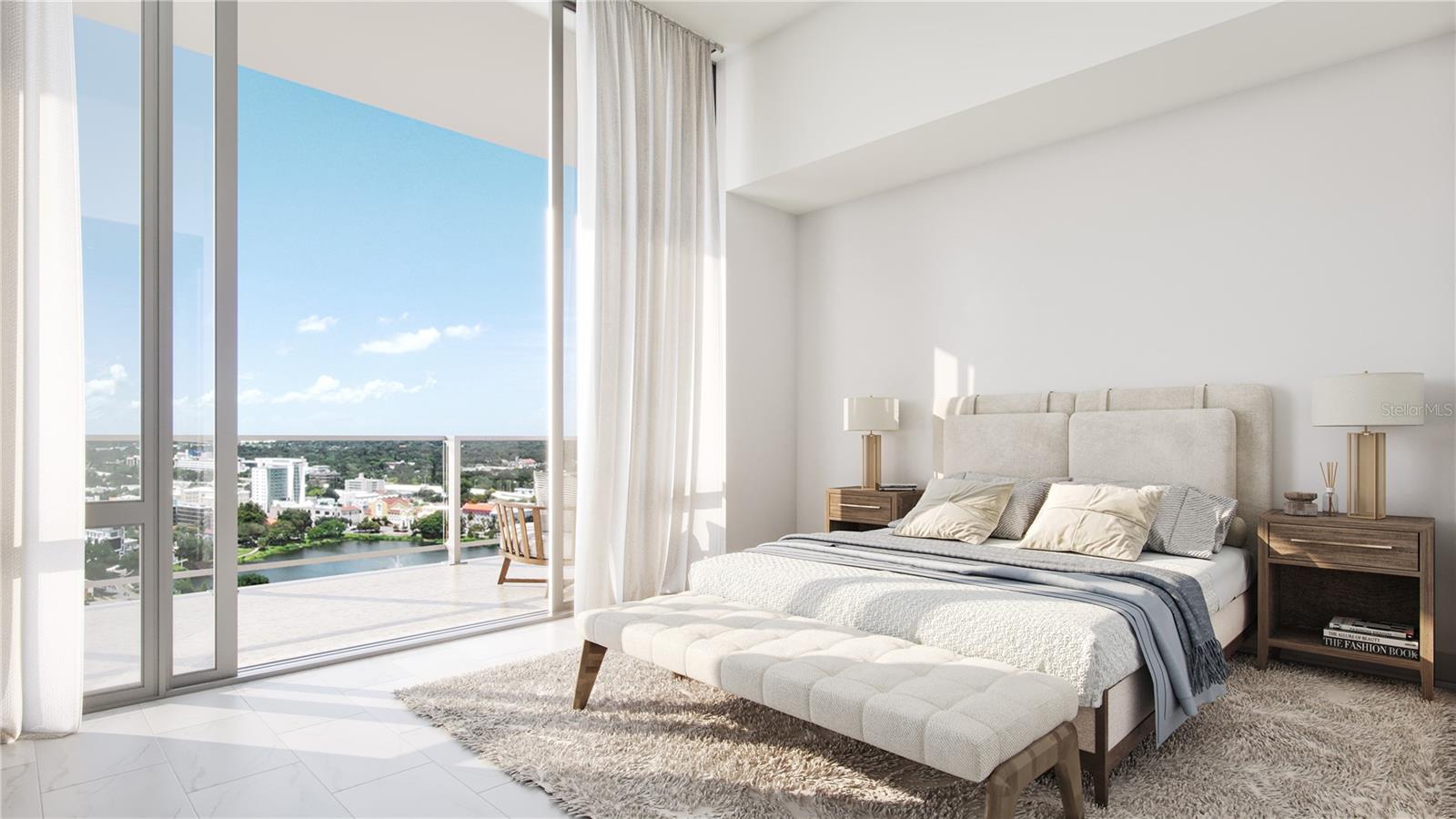
Would you like to sell your home before you purchase this one?
Priced at Only: $1,585,000
For more Information Call:
Address: 400 Central Avenue 3909, ST PETERSBURG, FL 33701
Property Location and Similar Properties
- MLS#: TB8318029 ( Residential )
- Street Address: 400 Central Avenue 3909
- Viewed: 246
- Price: $1,585,000
- Price sqft: $932
- Waterfront: No
- Year Built: 2022
- Bldg sqft: 1701
- Bedrooms: 2
- Total Baths: 3
- Full Baths: 2
- 1/2 Baths: 1
- Garage / Parking Spaces: 2
- Days On Market: 145
- Additional Information
- Geolocation: 27.7708 / -82.6393
- County: PINELLAS
- City: ST PETERSBURG
- Zipcode: 33701
- Subdivision: 400 Central
- Building: 400 Central
- Elementary School: Campbell Park Elementary PN
- Middle School: John Hopkins Middle PN
- High School: St. Petersburg High PN
- Provided by: MICHAEL SAUNDERS & COMPANY
- Contact: Andrew Warren
- 727-209-7848

- DMCA Notice
-
DescriptionUnder Construction. Designed by the renowned, award winning firm Arquitectonica, with interiors and amenities by New Yorks Celano Design Studio, 400 Central redefines luxury urban living in St. Petersburg. This exceptional 2 bedroom, 2.5 bathroom residence boasts 11 foot ceilings and expansive walls of glass that flood the space with natural light. The generously sized terrace spans the entire length of the home, offering seamless indoor outdoor living and panoramic views from the living/dining area as well as both bedrooms. The gourmet kitchen is a chef's dream, featuring sleek Italian cabinetry with under cabinet lighting, quartz countertops, and top of the line JennAir appliances, including a gas cooktop, wall oven, microwave, dishwasher, and a 36" refrigerator with bottom freezer. The owner's suite is complemented by a luxurious en suite bath with a glass enclosed shower with a bench seat, and Grohe fixtures. The 7th level amenity deck spans over 36,000 square feet and offers an impressive range of indoor and outdoor spaces designed for wellness and recreation, including a theater lounge, private dining room, resort style heated pool, and state of the art fitness center. The tranquil zen garden and poolside cabanas provide ideal spots to relax. On the 45th floor, the Sky Lounge and Observatory provides unobstructed 360 degree views of the city, Tampa Bay, and the Gulf of Mexico, creating a breathtaking backdrop for socializing or unwinding. Residences at 400 Central provide the ultimate in maintenance free, lock and leave living, all in the vibrant heart of St. Petersburg.
Payment Calculator
- Principal & Interest -
- Property Tax $
- Home Insurance $
- HOA Fees $
- Monthly -
Features
Building and Construction
- Builder Model: 3909
- Builder Name: Suffolk Construction
- Covered Spaces: 0.00
- Exterior Features: Balcony, Dog Run, Lighting, Other, Outdoor Grill, Outdoor Kitchen, Sliding Doors
- Flooring: Carpet, Tile
- Living Area: 1380.00
- Other Structures: Kennel/Dog Run, Outdoor Kitchen, Storage
- Roof: Membrane
Property Information
- Property Condition: Under Construction
School Information
- High School: St. Petersburg High-PN
- Middle School: John Hopkins Middle-PN
- School Elementary: Campbell Park Elementary-PN
Garage and Parking
- Garage Spaces: 2.00
- Open Parking Spaces: 0.00
- Parking Features: Assigned, Covered, Guest, Under Building, Valet
Eco-Communities
- Pool Features: Heated, In Ground, Lighting, Outside Bath Access
- Water Source: Public
Utilities
- Carport Spaces: 0.00
- Cooling: Central Air
- Heating: Central
- Pets Allowed: Breed Restrictions, Yes
- Sewer: Public Sewer
- Utilities: Cable Connected, Electricity Connected, Natural Gas Connected, Water Connected
Amenities
- Association Amenities: Elevator(s), Fitness Center, Pool, Recreation Facilities, Security, Spa/Hot Tub
Finance and Tax Information
- Home Owners Association Fee Includes: Guard - 24 Hour, Common Area Taxes, Escrow Reserves Fund, Gas, Maintenance Structure, Maintenance Grounds, Management, Pool, Recreational Facilities, Security, Sewer, Trash, Water
- Home Owners Association Fee: 757.00
- Insurance Expense: 0.00
- Net Operating Income: 0.00
- Other Expense: 0.00
- Tax Year: 2022
Other Features
- Appliances: Built-In Oven, Cooktop, Dishwasher, Dryer, Electric Water Heater, Freezer, Ice Maker, Microwave, Range, Refrigerator, Washer, Wine Refrigerator
- Association Name: Ralph Zirinsky
- Country: US
- Interior Features: Kitchen/Family Room Combo, Living Room/Dining Room Combo, Open Floorplan, Primary Bedroom Main Floor, Solid Surface Counters, Split Bedroom, Walk-In Closet(s)
- Legal Description: Lot 1, Block 1 of the Abram C. Pheil Sub
- Levels: One
- Area Major: 33701 - St Pete
- Occupant Type: Vacant
- Parcel Number: UNIT-3909
- Style: Contemporary
- Unit Number: 3909
- View: City, Park/Greenbelt, Pool, Water
- Views: 246
- Zoning Code: DC-C
Similar Properties
Nearby Subdivisions
400 Beach Drive Condo
400 Central
701 Mirror Lake Condo
Arlington Lofts Condo
Art House
Bay Villa Condo
Bay Villas Condo
Bayboro Tower Condo
Bayfront Tower Condo
Beacon On 3rd St The
Florencia Condo
Flori De Leon Apts Coop
Harbour Hill Condo
Hotel Detroit Condo The
Lake Palms Apts Coop
Lofts At 341 Condo
Madison At St Pete
Madison At St Pete Ii
Mc Nulty Lofts Condo
North Shore Normandy Condo
One St Petersburg Condo
One St Petersburg Condominium
One St. Petersburg
Orion Bldg Condo The
Park Shore Condo
Reflection Condo
Reflection St Pete
Rowland Place Condo
Sage The Condo
Saltaire
Saltaire Condo
Saltaire St Petersburg
Salvador The Condo
Shore Crest Condo
Snell Arcade Condo
Spanish Palms Condo
Suncoast Towers Apts Coop
The Nolen
Townview Condo
Vinoy Place Condo
Walkerwhitney Plaza Condo
Whispering Waters Condo

- Corey Campbell, REALTOR ®
- Preferred Property Associates Inc
- 727.320.6734
- corey@coreyscampbell.com




