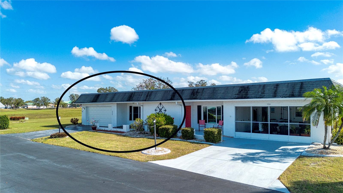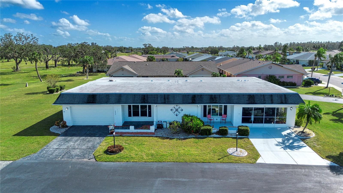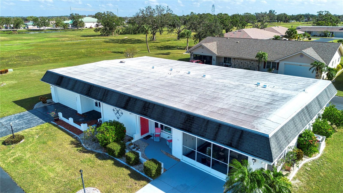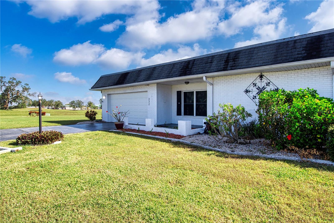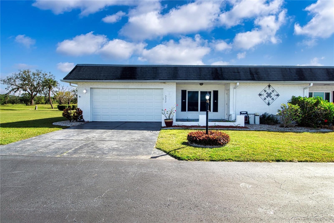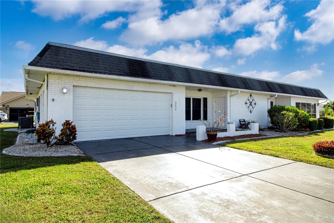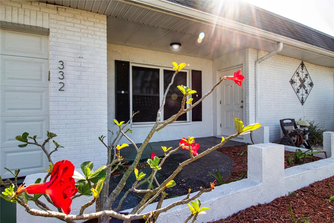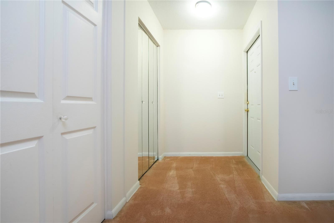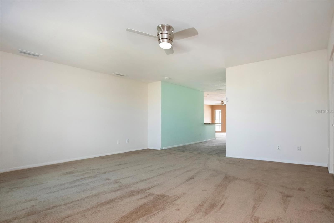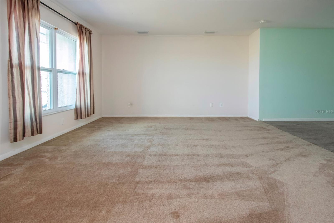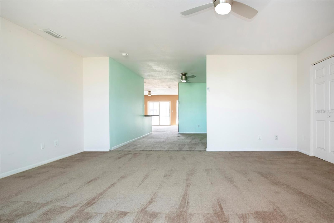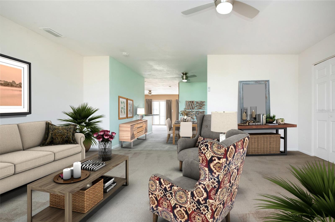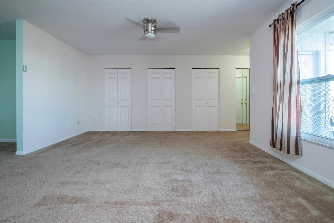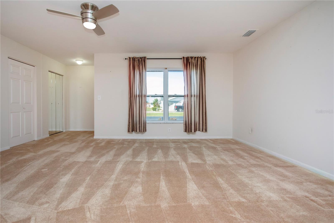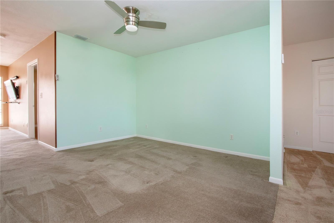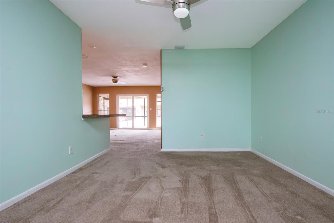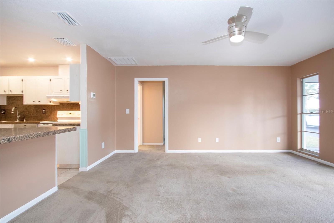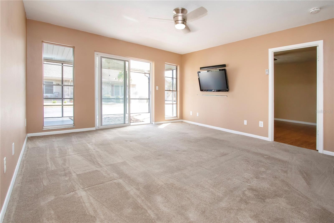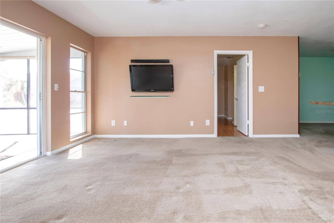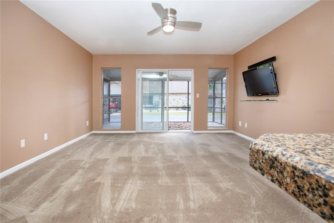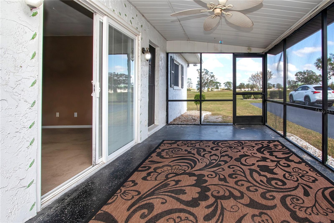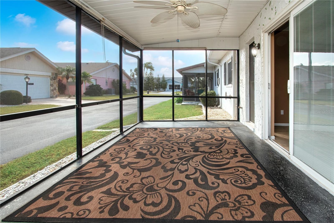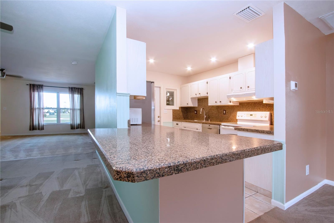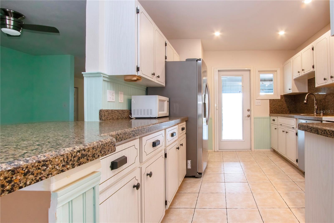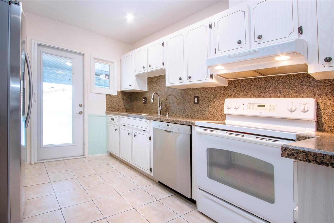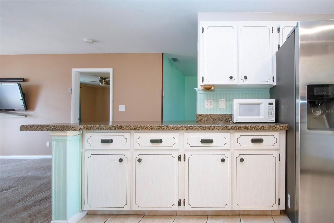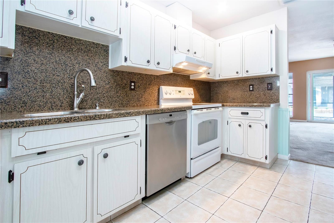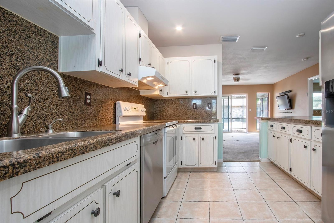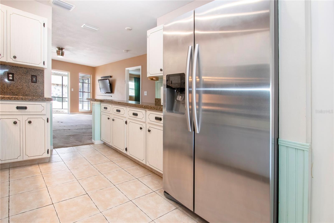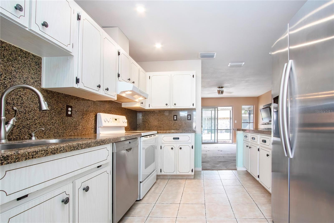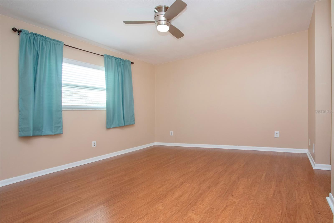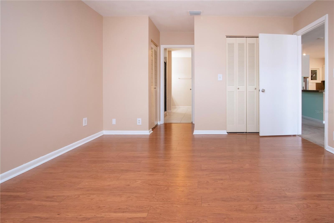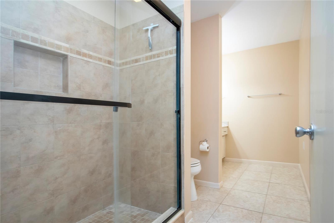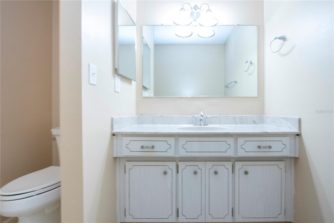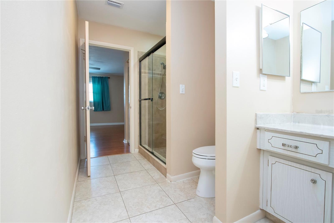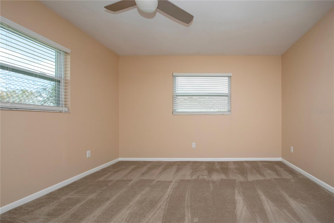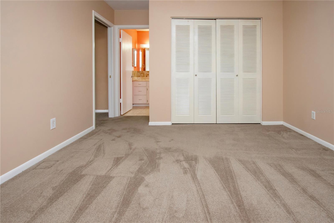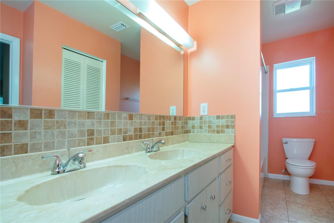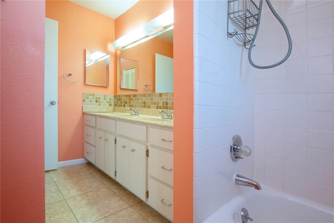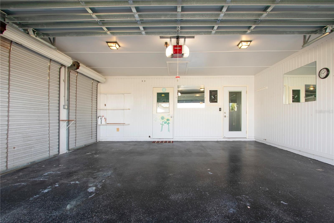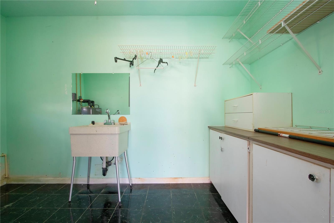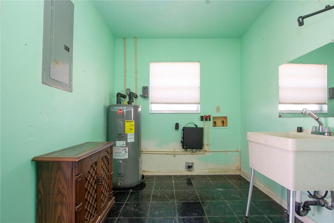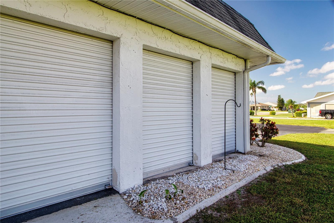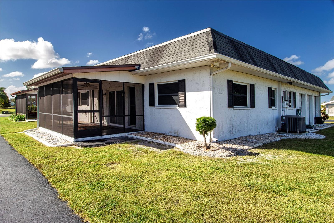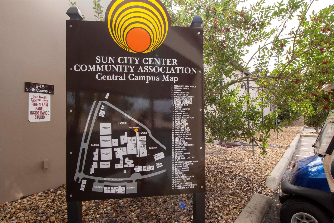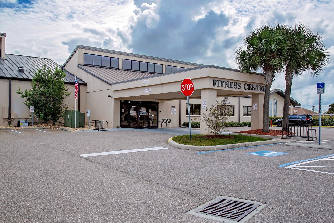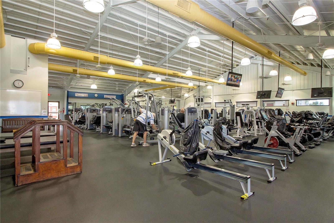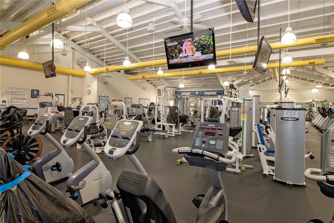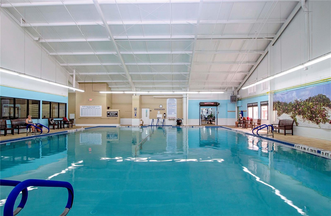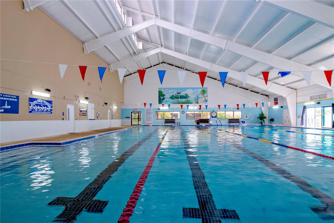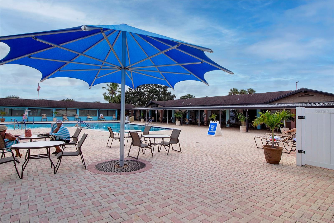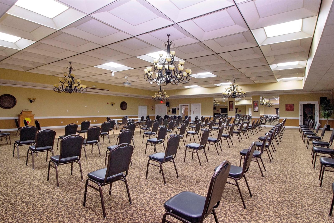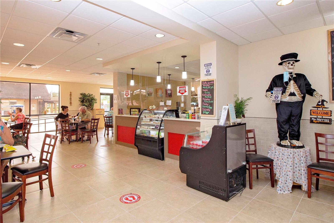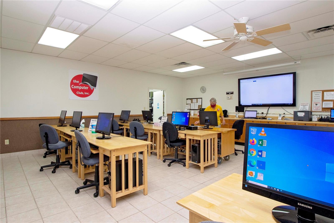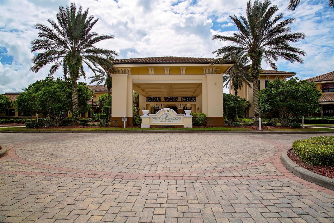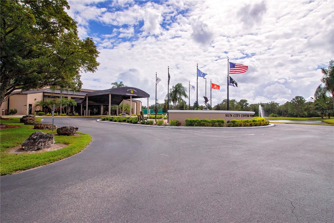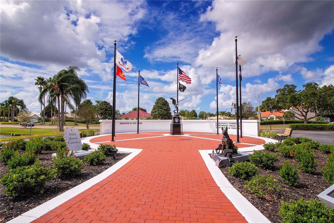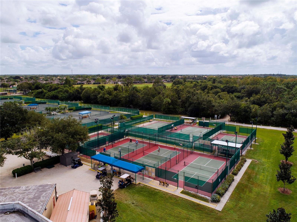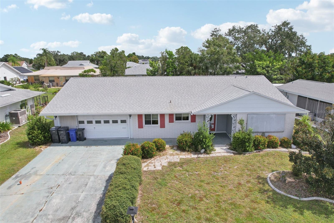332 Club Manor Drive 10, SUN CITY CENTER, FL 33573
Property Photos
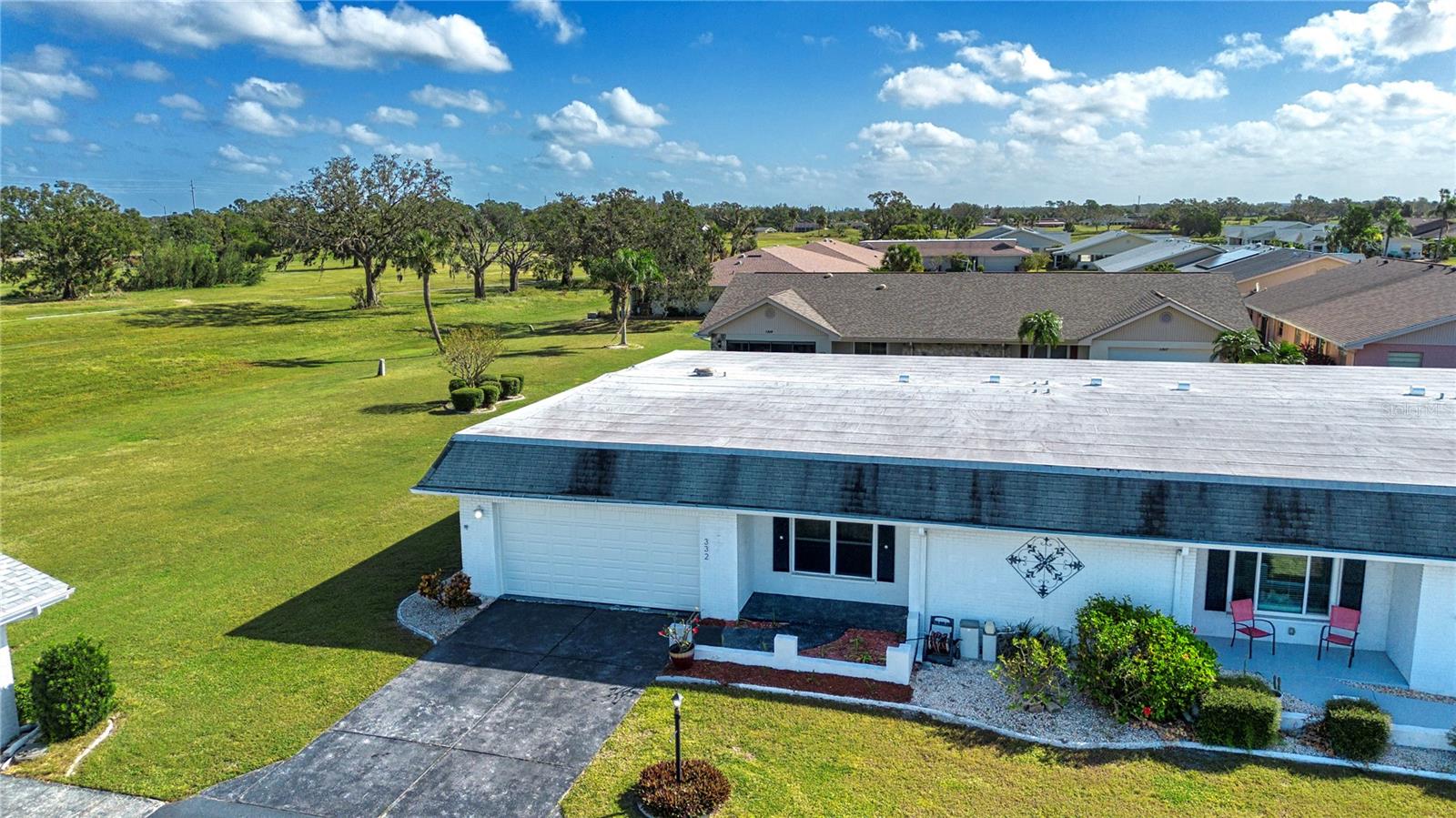
Would you like to sell your home before you purchase this one?
Priced at Only: $190,000
For more Information Call:
Address: 332 Club Manor Drive 10, SUN CITY CENTER, FL 33573
Property Location and Similar Properties
- MLS#: TB8316849 ( Residential )
- Street Address: 332 Club Manor Drive 10
- Viewed: 57
- Price: $190,000
- Price sqft: $90
- Waterfront: No
- Year Built: 1976
- Bldg sqft: 2100
- Bedrooms: 2
- Total Baths: 2
- Full Baths: 2
- Garage / Parking Spaces: 2
- Days On Market: 333
- Additional Information
- Geolocation: 27.7098 / -82.3481
- County: HILLSBOROUGH
- City: SUN CITY CENTER
- Zipcode: 33573
- Subdivision: Westwood Greens A Condo
- Building: Westwood Greens A Condo
- Provided by: DALTON WADE INC
- Contact: Nancy Stanton
- 888-668-8283

- DMCA Notice
-
DescriptionOne or more photo(s) has been virtually staged. A space for everything in this updated condominium style attached home in the sun city center community association. Va eligible loan available. Spacious dedham floor plan with two ensuite bedrooms and a two car garage. From the front patio entry to the screened back lanai, this home offers a space for everything. An open kitchen with closet pantry, granite countertops, pullout lower cabinet drawers and updated appliances provides easy access to the dining room and family room. Bedrooms are on opposite sides of the home. The primary bedroom features new laminate flooring and an updated shower. Huge amounts of storage space throughout including a dedicated laundry room. Beautiful greenway views from the lanai. New roof 2021 * new a/c 2020 * new duct work 2021 *new hot water heater 2024 *updated windows and doors. Westwood greens condo association covers building insurance, water, sewer, lawn maintenance, outdoor lighting, and professional management. An easy golf cart ride to all the great services and amenities of sun city center named the #1 retirement community in the us by realtor. Com. With an elevation in the 40 ft. To 50 ft. Level, mandatory flood insurance is not required. Located just a short drive to tampa, sarasota, and st. Petersburg, near 3 airports, beaches, theatre, museums, fine dining, major league sports, special events and specialty medical facilities. What a great place to be living the dream!
Payment Calculator
- Principal & Interest -
- Property Tax $
- Home Insurance $
- HOA Fees $
- Monthly -
Features
Building and Construction
- Builder Model: Dedham
- Covered Spaces: 0.00
- Exterior Features: Lighting
- Flooring: Carpet, Ceramic Tile, Tile, Vinyl
- Living Area: 1516.00
- Roof: Shingle
Property Information
- Property Condition: Completed
Garage and Parking
- Garage Spaces: 2.00
- Open Parking Spaces: 0.00
- Parking Features: Garage Door Opener
Eco-Communities
- Water Source: Public
Utilities
- Carport Spaces: 0.00
- Cooling: Central Air
- Heating: Central, Electric
- Pets Allowed: Cats OK, Dogs OK
- Sewer: Public Sewer
- Utilities: Cable Available, Electricity Connected, Sewer Connected, Water Connected
Amenities
- Association Amenities: Basketball Court, Clubhouse, Fence Restrictions, Fitness Center, Pickleball Court(s), Pool, Sauna, Security, Shuffleboard Court, Spa/Hot Tub, Trail(s), Vehicle Restrictions
Finance and Tax Information
- Home Owners Association Fee Includes: Pool, Escrow Reserves Fund, Maintenance Grounds, Management, Recreational Facilities, Sewer, Water
- Home Owners Association Fee: 344.00
- Insurance Expense: 0.00
- Net Operating Income: 0.00
- Other Expense: 0.00
- Tax Year: 2023
Other Features
- Appliances: Dishwasher, Disposal, Electric Water Heater, Microwave, Range, Refrigerator
- Association Name: Sun City Community Association/Jodie Gross
- Association Phone: 813.642.2016
- Country: US
- Furnished: Unfurnished
- Interior Features: Ceiling Fans(s)
- Legal Description: WESTWOOD GREENS A CONDOMINIUM REVISED SECTION E UNIT NUMBER 10 332 CLUB MANOR 1/70TH UNDIVIDED SHARE
- Levels: One
- Area Major: 33573 - Sun City Center / Ruskin
- Occupant Type: Vacant
- Parcel Number: U-07-32-20-2X9-E00000-00010.0
- Style: Florida
- Unit Number: 10
- Views: 57
- Zoning Code: PD-MU
Similar Properties
Nearby Subdivisions
Bedford E Condo
Belmont North Ph 2a
Belmont South Ph 2d
Belmont South Ph 2d Paseo Al
Belmont South Ph 2e
Belmont South Ph 2f
Caloosa Country Club Estates U
Caloosa Sub
Club Manor
Cypress Creek
Cypress Creek Ph 4a
Cypress Creek Ph 4b
Cypress Creek Ph 5b1
Cypress Creek Ph 5c-2
Cypress Creek Ph 5c1
Cypress Creek Ph 5c2
Cypress Creek Ph 5c3
Cypress Creek Village A
Cypress Creek Village A Rev
Cypress Crk Ph 1 2 Prcl J
Cypress Crk Ph 3 4 Prcl J
Cypress Crk Prcl J Ph 7 2
Cypress Crk Prcl J Ph 7 & 2
Cypress Mill
Cypress Mill Ph 1a
Cypress Mill Ph 1b
Cypress Mill Ph 1c1
Cypress Mill Ph 2
Cypress Mill Ph 3
Cypress Mill Phase 1c1
Cypress Mill Phase 3
Cypressview Ph 1
Cypressview Ph 1 Unit 1
Cypressview Ph I
Cypressview Ph I Unit 2
Del Webb's Sun City Florida Un
Del Webbs Sun City Florida
Del Webbs Sun City Florida Un
Fairfield A Condo
Fairway Pointe
Gantree Sub
Greenbriar Sub
Greenbriar Sub Ph 1
Greenbriar Sub Ph 2
Highgate F Condo
Huntington Condo
La Paloma Village
Montero Village
Not Applicable
Not On List
Sun City Center
Sun City Center Richmond Vill
Sun City Center Nottingham Vil
Sun City Center Unit 150 Ph
Sun City Center Unit 158 Ph 1
Sun City Center Unit 161
Sun City Center Unit 163
Sun City Center Unit 257 Ph
Sun City Center Unit 263
Sun City Center Unit 264 Ph
Sun City Center Unit 266
Sun City Center Unit 268
Sun City Center Unit 270
Sun City Center Unit 271
Sun City Center Unit 274 & 2
Sun City Center Unit 32
Sun City Center Unit 32a
Sun City Center Unit 40
Sun City Center Unit 44 A
Sun City Center Unit 49
Sun City Center Unit 52
Sun City North Area
Sun Lakes Sub
Sun Lakes Subdivision Lot 63 B
The Preserve At La Paloma
Yorkshire Sub

- Corey Campbell, REALTOR ®
- Preferred Property Associates Inc
- 727.320.6734
- corey@coreyscampbell.com



