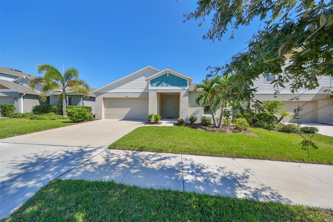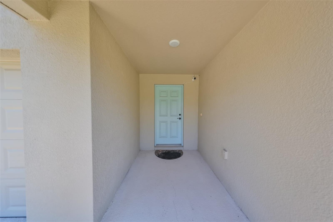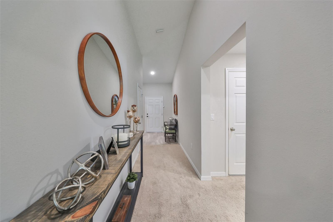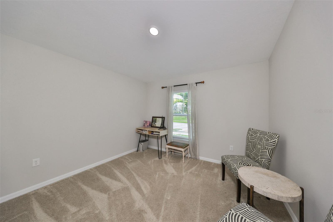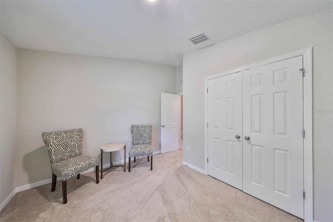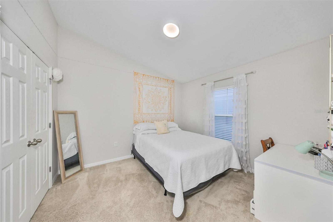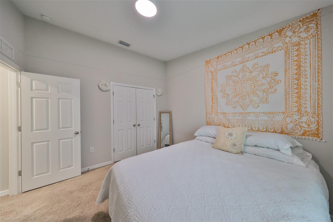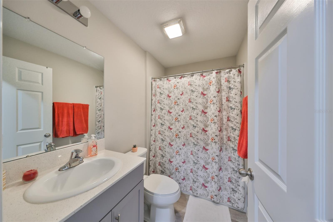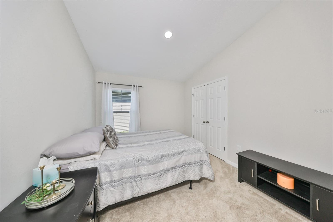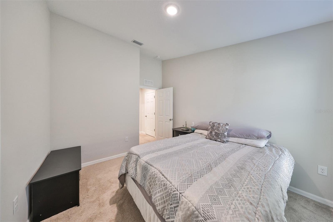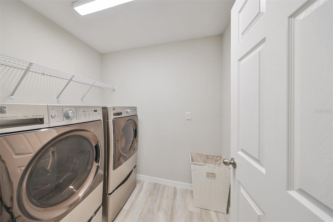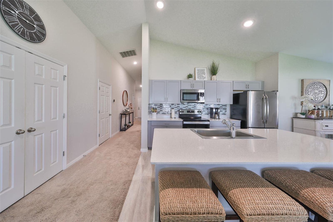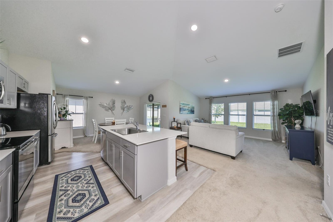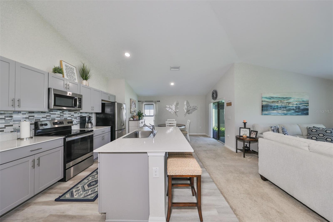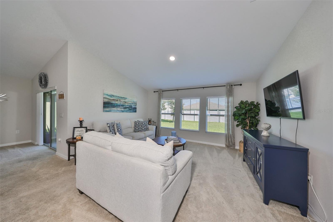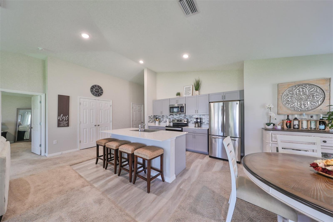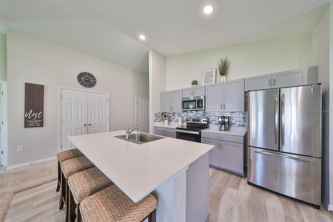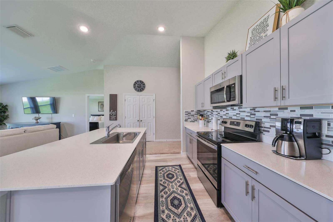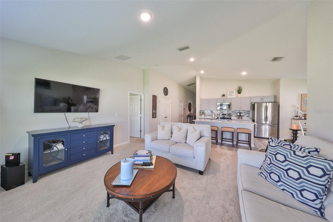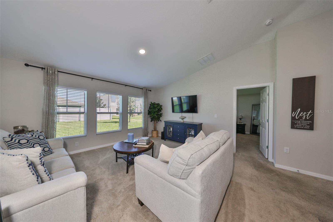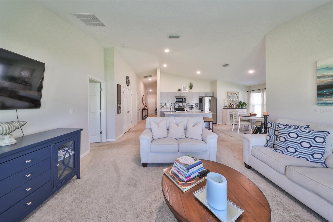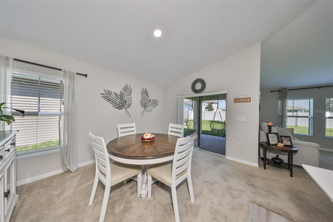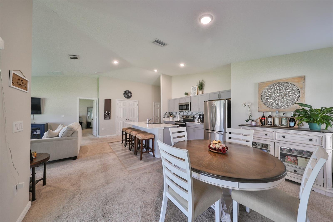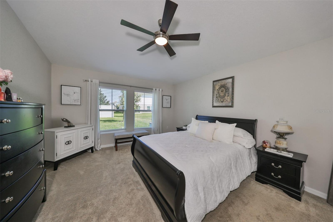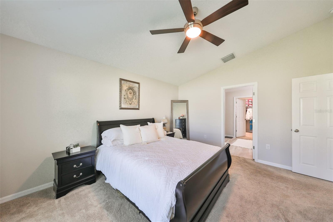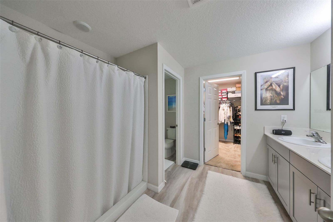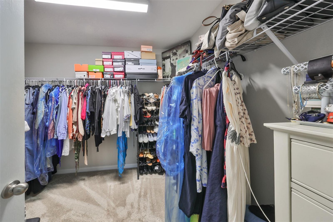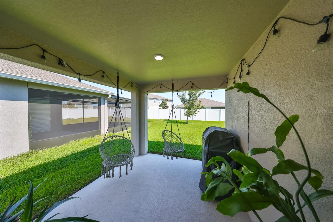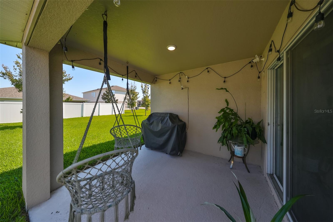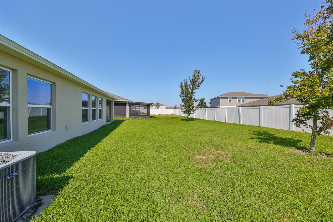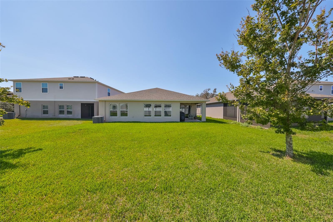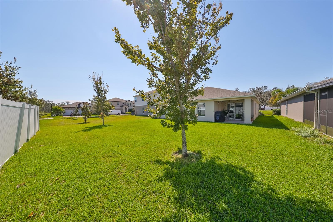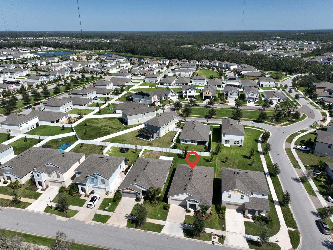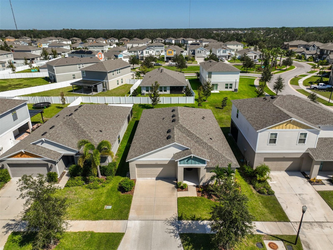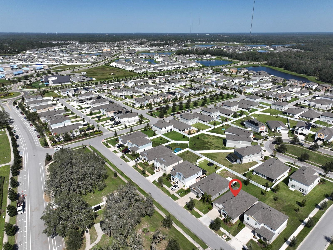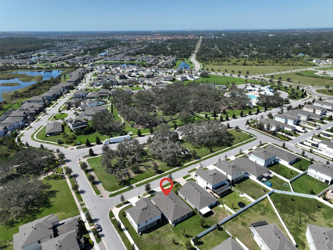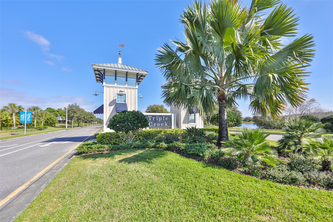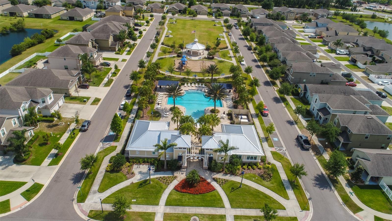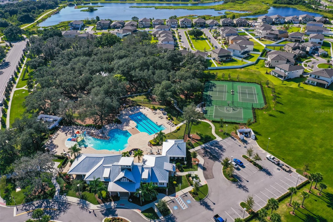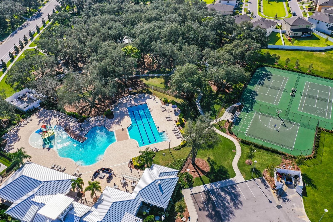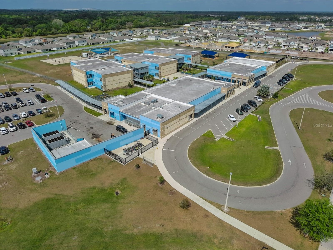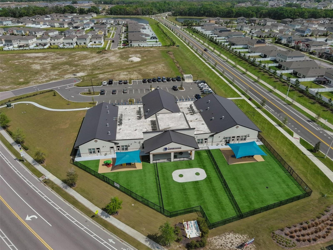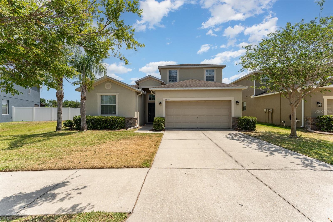13114 Shumard Way, RIVERVIEW, FL 33579
Property Photos
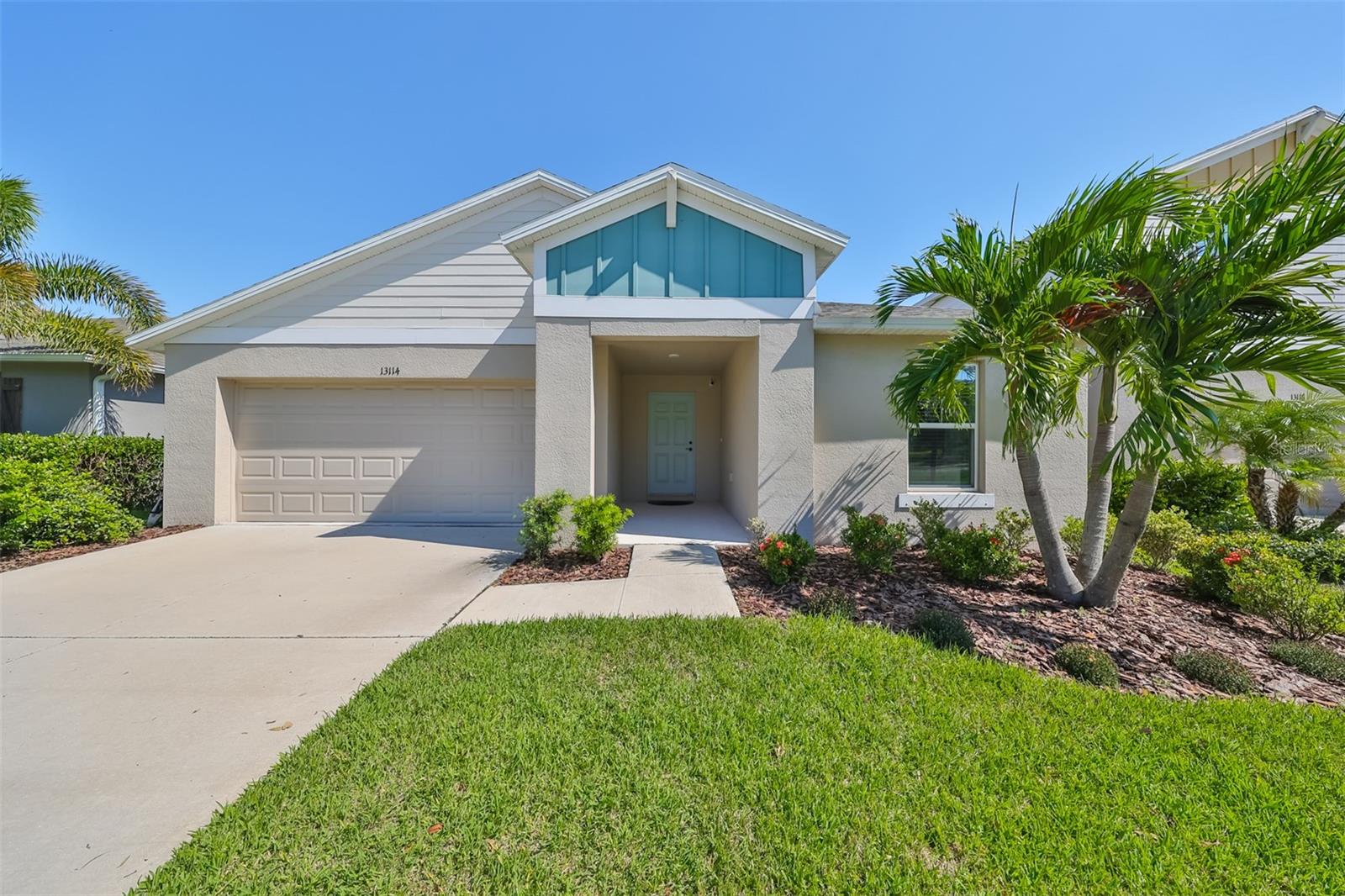
Would you like to sell your home before you purchase this one?
Priced at Only: $364,900
For more Information Call:
Address: 13114 Shumard Way, RIVERVIEW, FL 33579
Property Location and Similar Properties
- MLS#: TB8312039 ( Residential )
- Street Address: 13114 Shumard Way
- Viewed: 6
- Price: $364,900
- Price sqft: $149
- Waterfront: No
- Year Built: 2021
- Bldg sqft: 2444
- Bedrooms: 4
- Total Baths: 2
- Full Baths: 2
- Garage / Parking Spaces: 2
- Days On Market: 218
- Additional Information
- Geolocation: 27.8014 / -82.2666
- County: HILLSBOROUGH
- City: RIVERVIEW
- Zipcode: 33579
- Subdivision: Triple Crk Ph 4 Village 1
- Elementary School: Warren Hope Dawson Elementary
- Middle School: Barrington Middle
- High School: Riverview HB
- Provided by: CENTURY 21 BEGGINS ENTERPRISES
- Contact: Darrell Herbert
- 813-645-8481

- DMCA Notice
-
DescriptionThanks for stopping by and welcome to your dream home! This spacious 4 bedroom, 2 bath, 2 car garage residence, resides in the beautiful Triple Creek Community. The open floor plan is ideal for entertaining, showcasing luxury vinyl plank in all wet areas and lush carpet throughout. The kitchen boasts an oversized island perfect for entertaining or the culinary enthusiasts, featuring ample cabinet storage and stainless steel appliances. This ranch style home features a split floorplan with all four bedrooms on the ground floor. The master bedroom with ensuite and oversized walk in closet is situated on opposite sides of the homes from the three other bedrooms. Living space and dinette with this unique open floorplan sits just off the kitchen. Join the Triple Creek family and enjoy access to the community's clubhouse, beach entry resort style pool and splash pad for the kiddos. Additional amenities include access to the fitness center, playground, tennis courts, basketball, dog park and walking trails throughout the community. Triple Creek also has community events throughout the year for all residents alike. This quiet neighborhood boasts two schools within the community, The Goddard School serving children up to six years old, and Warren Hope Dawson Elementary School for kindergarten through fifth grade students, both less than half a mile away. Don't miss your chance to experience this exceptional property, schedule your private tour today!
Payment Calculator
- Principal & Interest -
- Property Tax $
- Home Insurance $
- HOA Fees $
- Monthly -
Features
Building and Construction
- Builder Model: Valeria
- Builder Name: Casa Fresca
- Covered Spaces: 0.00
- Exterior Features: Dog Run, Hurricane Shutters, Sidewalk, Sprinkler Metered
- Flooring: Carpet, Luxury Vinyl
- Living Area: 1819.00
- Other Structures: Kennel/Dog Run, Tennis Court(s)
- Roof: Shingle
Land Information
- Lot Features: Paved
School Information
- High School: Riverview-HB
- Middle School: Barrington Middle
- School Elementary: Warren Hope Dawson Elementary
Garage and Parking
- Garage Spaces: 2.00
- Open Parking Spaces: 0.00
Eco-Communities
- Water Source: Public
Utilities
- Carport Spaces: 0.00
- Cooling: Central Air
- Heating: Central, Electric, Heat Pump
- Pets Allowed: Breed Restrictions, Yes
- Sewer: Public Sewer
- Utilities: Cable Connected, Electricity Connected, Fiber Optics, Sewer Connected, Sprinkler Meter, Underground Utilities, Water Connected
Amenities
- Association Amenities: Cable TV, Clubhouse, Fitness Center, Park, Playground, Tennis Court(s), Trail(s), Wheelchair Access
Finance and Tax Information
- Home Owners Association Fee Includes: Pool, Maintenance Grounds, Management
- Home Owners Association Fee: 87.00
- Insurance Expense: 0.00
- Net Operating Income: 0.00
- Other Expense: 0.00
- Tax Year: 2023
Other Features
- Appliances: Cooktop, Dishwasher, Disposal, Dryer, Electric Water Heater, Ice Maker, Microwave, Range, Refrigerator, Washer
- Association Name: REAL MANGE
- Association Phone: 813-671-5990
- Country: US
- Furnished: Unfurnished
- Interior Features: Ceiling Fans(s), Eat-in Kitchen, High Ceilings, Kitchen/Family Room Combo, Open Floorplan, Primary Bedroom Main Floor, Solid Surface Counters, Solid Wood Cabinets, Split Bedroom, Stone Counters, Thermostat, Vaulted Ceiling(s), Walk-In Closet(s), Window Treatments
- Legal Description: TRIPLE CREEK PHASE 4 VILLAGE I LOT 71
- Levels: One
- Area Major: 33579 - Riverview
- Occupant Type: Owner
- Parcel Number: U-12-31-20-B7Z-000000-00071.0
- View: Trees/Woods
- Zoning Code: PD
Similar Properties
Nearby Subdivisions
Ballentrae Sub Ph 1
Ballentrae Sub Ph 2
Bell Creek Preserve Ph 1
Bell Creek Preserve Ph 2
Belmond Reserve
Belmond Reserve Ph 1
Belmond Reserve Ph 2
Belmond Reserve Ph 3
Belmond Reserve Phase 1
Carlton Lakes Ph 1a 1b1 An
Carlton Lakes Ph 1d1
Carlton Lakes Ph 1e1
Carlton Lakes Phase 1c1
Carlton Lakes West 2
Carlton Lakes West Ph 1
Carlton Lakes West Ph 1 &
Carlton Lakes West Ph 2b
Cedarbrook
Clubhouse Estates At Summerfie
Colonial Hills Ph 2
Creekside Sub Ph 1
Creekside Sub Ph 2
Hawkstone
Helmond Reserve Ph 2
Lucaya Lake Club
Lucaya Lake Club Ph 1a
Lucaya Lake Club Ph 1b
Lucaya Lake Club Ph 2a
Lucaya Lake Club Ph 2b
Lucaya Lake Club Ph 2c
Lucaya Lake Club Ph 2f
Lucaya Lake Club Ph 3
Lucaya Lake Club Ph 4d
Meadowbrooke At Summerfield Un
Oaks At Shady Creek Ph 2
Okerlund Ranch Sub
Okerlund Ranch Subdivision
Okerlund Ranch Subdivision Pha
Panther Trace
Panther Trace Ph 1a
Panther Trace Ph 1b/1c
Panther Trace Ph 1b1c
Panther Trace Ph 2a2
Panther Trace Ph 2b-2
Panther Trace Ph 2b-3
Panther Trace Ph 2b1
Panther Trace Ph 2b2
Panther Trace Ph 2b3
Preserve At Pradera Phase 4
Reserve At Paradera Ph 3
Reserve At Pradera
Reserve At Pradera Ph 1a
Reserve At Pradera Ph 1b
Reserve At South Fork
Reserve At South Fork Ph 1
Reserve At South Fork Ph 2
Reserve/pradera
Reserve/pradera Ph 4
Reservepradera
Reservepradera Ph 2
Reservepradera Ph 4
Reservepraderaph 2
Ridgewood South
Shady Creek Preserve Ph 01
Shady Creek Preserve Ph 1
South Cove
South Cove Ph 23
South Fork
South Fork P Ph 2 3b
South Fork P Ph 2 & 3b
South Fork S Tr T
South Fork S & Tr T
South Fork S T
South Fork Tr L Ph 2
South Fork Tr N
South Fork Tr O Ph 1
South Fork Tr O Ph 2
South Fork Tr P Ph 1a
South Fork Tr P Ph 2 3b
South Fork Tr P Ph 3a
South Fork Tr Q Ph 1
South Fork Tr R Ph 2a 2b
South Fork Tr R Ph 2a & 2b
South Fork Tr S Tr T
South Fork Tr S & Tr T
South Fork Tr U
South Fork Tr V Ph 1
South Fork Tr V Ph 2
South Fork Tr W
South Fork Unit 10
South Fork Unit 11
South Fork Unit 2
South Fork Unit 5
South Fork Unit 8
South Fork Unit 9
South Pointe Phase 3a 3b
Southfork
Southfork Tr 5 Ph 2
Summer Spgs
Summer Springs
Summerfield Crossings Village
Summerfield Village 1 Tr 10
Summerfield Village 1 Tr 17
Summerfield Village 1 Tr 26
Summerfield Village 1 Tr 28
Summerfield Village 1 Tr 32
Summerfield Village 1 Tr 7
Summerfield Village I Tr 26
Summerfield Village I Tr 27
Summerfield Village I Tract 28
Summerfield Village Ii Tr 3
Summerfield Village Tr 32 P
Summerfield Villg 1 Trct 18
Summerfield Villg 1 Trct 29
Summerfield Villg 1 Trct 35
Summerfield Villg 1 Trct 9a
Talavera
Talavera Sub
Triple Creek
Triple Creek Area
Triple Creek Ph 1 Village A
Triple Creek Ph 1 Village B
Triple Creek Ph 1 Village C
Triple Creek Ph 1 Village D
Triple Creek Ph 1 Villg A
Triple Creek Ph 2 Village E
Triple Creek Ph 2 Village F
Triple Creek Ph 2 Village G
Triple Creek Ph 3 Village K
Triple Creek Ph 3 Villg L
Triple Creek Ph 4 Village I
Triple Creek Ph 6 Village H
Triple Creek Phase 1 Village C
Triple Creek Village
Triple Creek Village M2 Lot 28
Triple Creek Village M2 Lot 34
Triple Creek Village N P
Triple Creek Village N & P
Triple Creek Village Q
Triple Creek Village Q Lot 37
Triple Crk Ph 1 Village A
Triple Crk Ph 2 Village E3
Triple Crk Ph 4 Village 1
Triple Crk Ph 4 Village G2
Triple Crk Ph 4 Village I
Triple Crk Ph 4 Vlg I
Triple Crk Ph 6 Village H
Triple Crk Village
Triple Crk Village J Ph 4
Triple Crk Village M-2
Triple Crk Village M1
Triple Crk Village M2
Triple Crk Village N P
Triple Crk Village N & P
Triple Crk Vlg M2
Tropical Acres South
Tropical Acres South Un 2
Unplatted
Waterleaf
Waterleaf Ph 1a
Waterleaf Ph 1b
Waterleaf Ph 2a 2b
Waterleaf Ph 2a & 2b
Waterleaf Ph 2c
Waterleaf Ph 3a
Waterleaf Ph 4a-1
Waterleaf Ph 4a1
Waterleaf Ph 4b
Waterleaf Ph 4c
Waterleaf Ph 5a
Waterleaf Ph 5b
Waterleaf Ph 6a
Waterleaf Ph 6b

- Corey Campbell, REALTOR ®
- Preferred Property Associates Inc
- 727.320.6734
- corey@coreyscampbell.com



