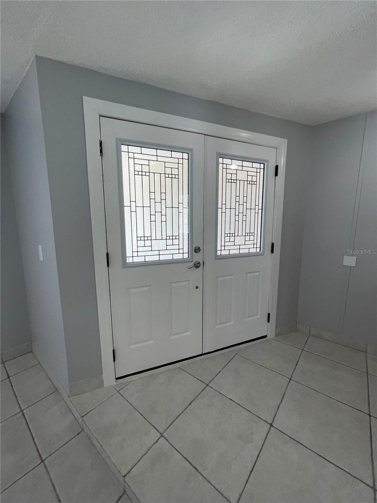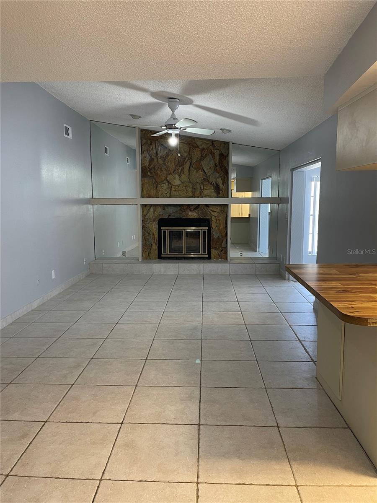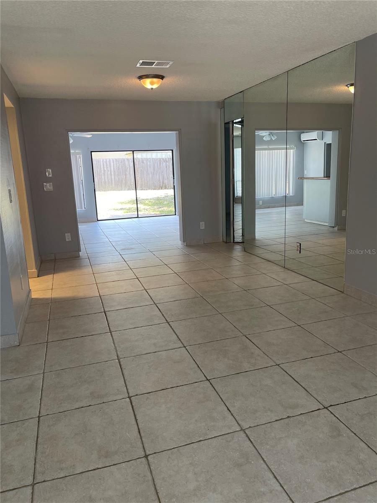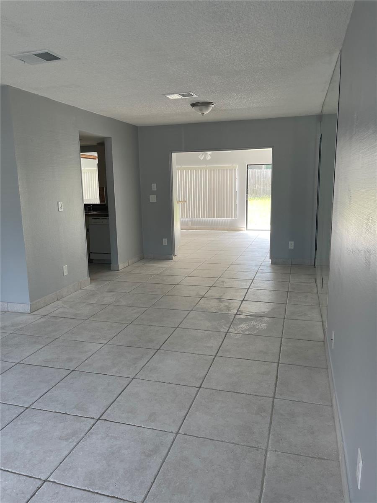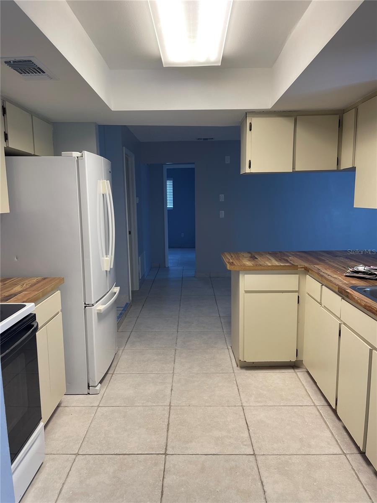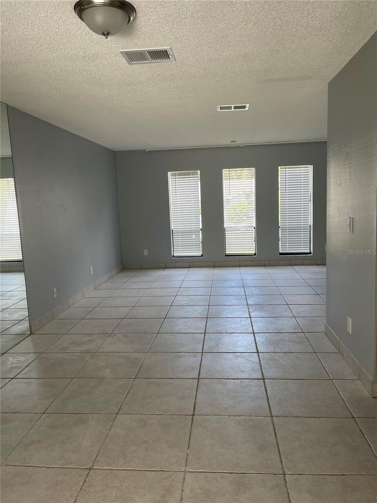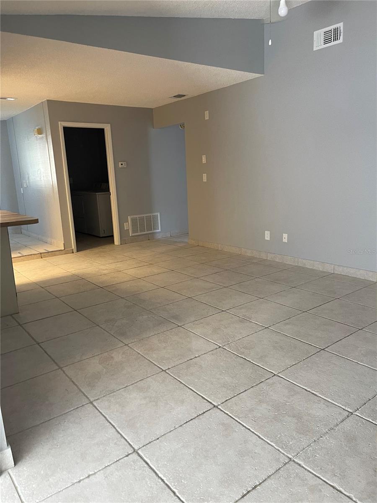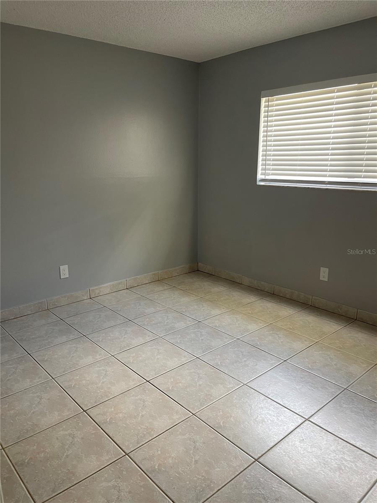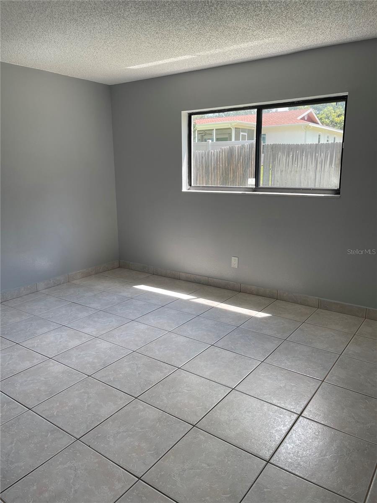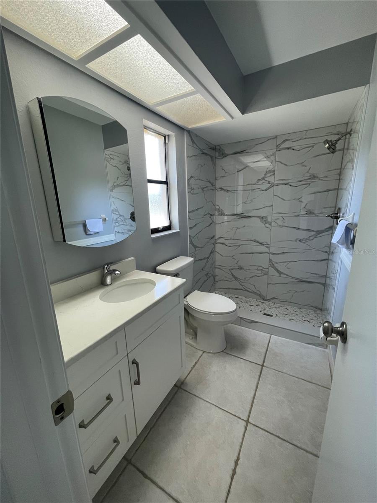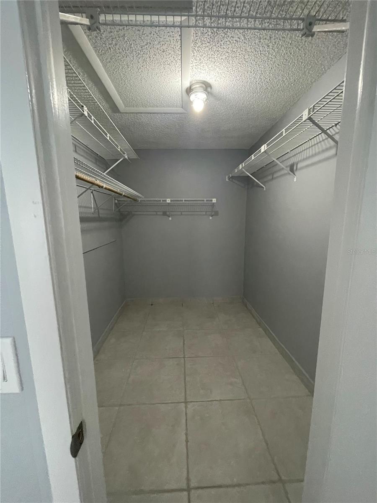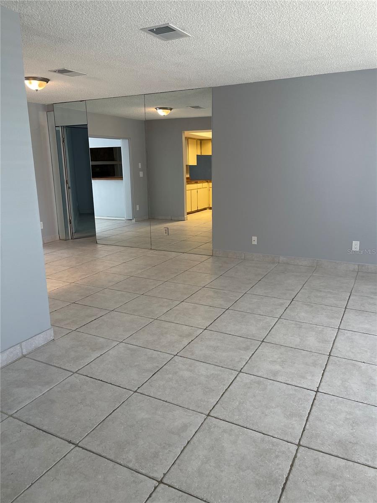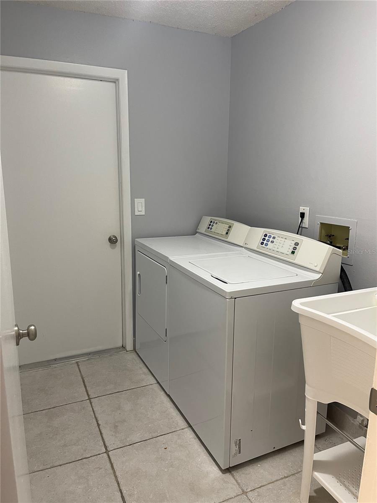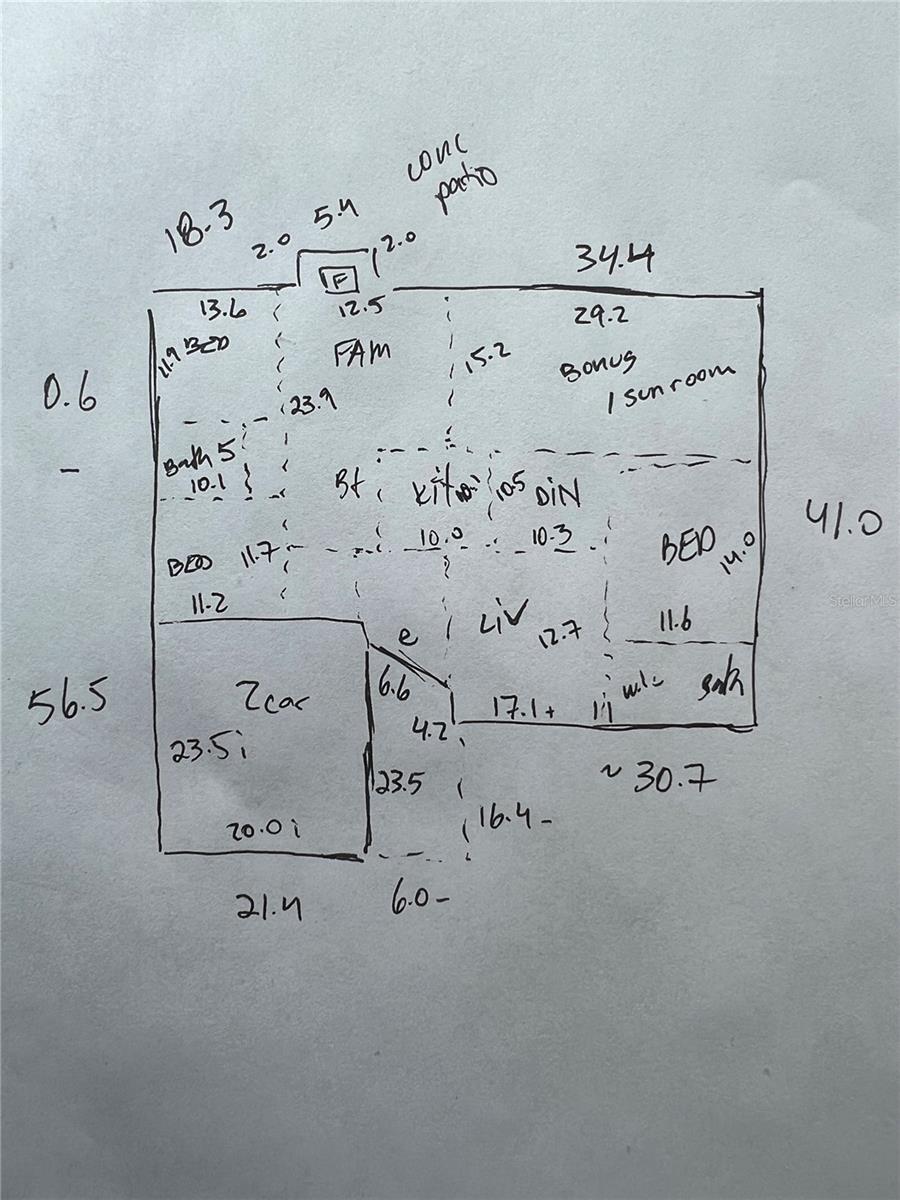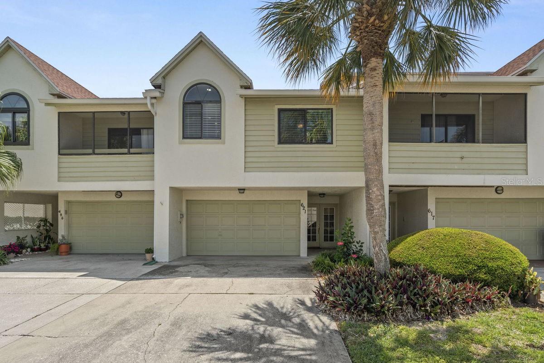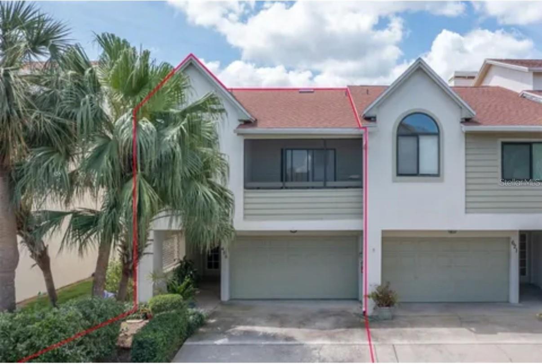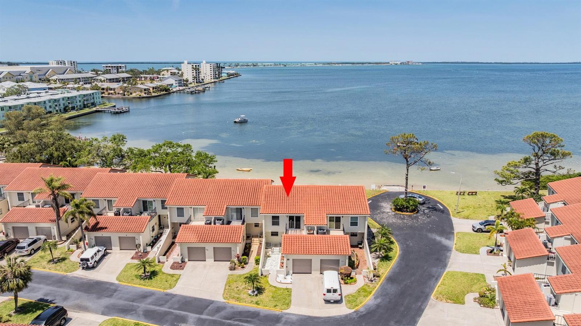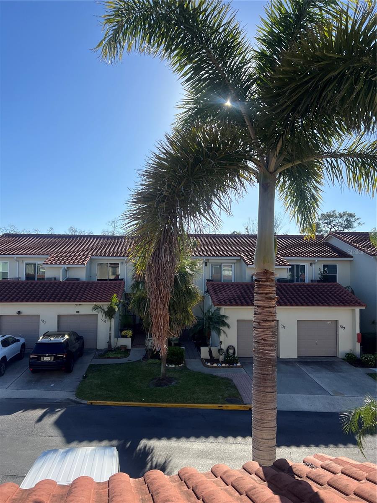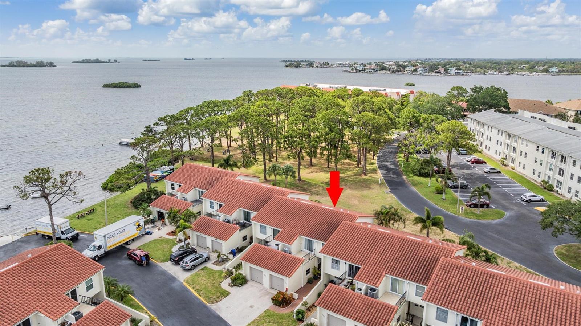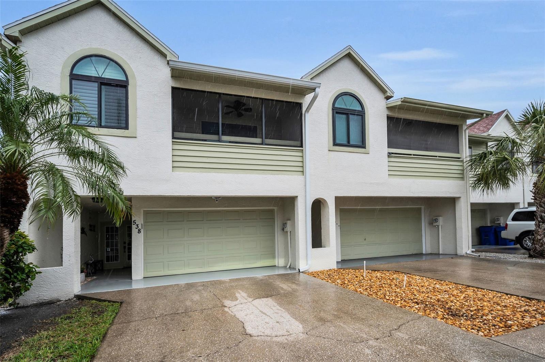2502 Indigo Drive, DUNEDIN, FL 34698
Property Photos
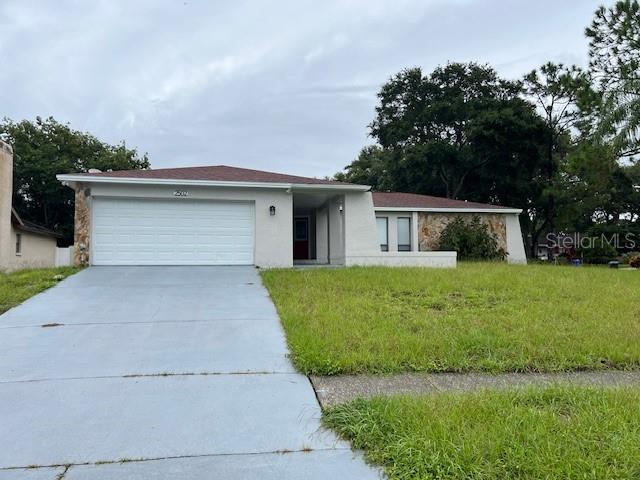
Would you like to sell your home before you purchase this one?
Priced at Only: $495,000
For more Information Call:
Address: 2502 Indigo Drive, DUNEDIN, FL 34698
Property Location and Similar Properties
- MLS#: U8253069 ( Residential )
- Street Address: 2502 Indigo Drive
- Viewed: 112
- Price: $495,000
- Price sqft: $178
- Waterfront: No
- Year Built: 1987
- Bldg sqft: 2779
- Bedrooms: 3
- Total Baths: 2
- Full Baths: 2
- Garage / Parking Spaces: 2
- Days On Market: 275
- Additional Information
- Geolocation: 28.0126 / -82.7542
- County: PINELLAS
- City: DUNEDIN
- Zipcode: 34698
- Subdivision: Barrington Hills
- Elementary School: Garrison Jones Elementary PN
- Middle School: Safety Harbor Middle PN
- High School: Dunedin High PN
- Provided by: GRAND LIVING REALTY
- Contact: ADELINO MARCAL
- 386-447-0800

- DMCA Notice
-
DescriptionNew price improvement $$$$$$$$54,000 lower!!! Sellers are ready to sell. Owner financing possible with good terms, call for more information! Win win for both parties! If you have seen the home before the renovations, please come back, the improvements will delight you! Welcome to 2502 indigo drive, a 3 bedroom, 2 bathroom single family home, located on a spacious corner lot in the heart of dunedin, fl! Boasting 2,190 sq ft of living space, there is so much room to entertain and gather, even for larger families, this home offers the perfect blend of comfort and convenience. The seller has thoughtfully updated the kitchen and installed a brand new dishwasher (2024), responding to buyer feedback to create a functional and bright cooking space. The high ceilings and fireplace in the main living room make it the focus of all living spaces, there are three living areas! Entering the large florida room, a well pointed dry bar makes this room ideal for sunday football events and holiday hangouts. The dining is opened to the kitchen making it easy to serve dinners for a large group or family. The home also features fresh interior paint (2024) and a mini split system (2024) for added comfort. The large 11,099 sq ft lot provides ample outdoor space, and the homes prime location is just minutes away from downtown dunedin, where youll find a variety of amazing restaurants, shops, and local attractions, many northerners vacation in dunedin for a reason, a dog friendly town with many outdoor festivals and events, a marina for the perfect sunsets, unique local retail shops, breweries and coffee shops galore. In addition, youre within a short drive of countryside mall, whole foods, major grocery stores, hospitals, and beautiful beaches. The roof was replaced in 2015, and is in excellent condition. This is the perfect opportunity to enjoy a move in ready home in one of the most desirable areas in pinellas county. Schedule a showing today and make this lovely dunedin home your own!
Payment Calculator
- Principal & Interest -
- Property Tax $
- Home Insurance $
- HOA Fees $
- Monthly -
Features
Building and Construction
- Builder Model: Blossom II
- Builder Name: ICI Homes
- Covered Spaces: 0.00
- Exterior Features: Rain Gutters
- Flooring: Carpet, Tile, Wood
- Living Area: 2081.00
- Roof: Shingle
Land Information
- Lot Features: Conservation Area, Cul-De-Sac
Garage and Parking
- Garage Spaces: 2.00
- Open Parking Spaces: 0.00
Eco-Communities
- Green Energy Efficient: Appliances, Construction
Utilities
- Carport Spaces: 0.00
- Cooling: Central Air
- Heating: Central, Electric, Heat Pump
- Utilities: Cable Available, Sewer Connected, Sprinkler Well, Underground Utilities, Water Connected
Amenities
- Association Amenities: Clubhouse, Fitness Center, Gated, Golf Course, Handicap Modified, Pool, Sauna, Tennis Court(s), Trail(s)
Finance and Tax Information
- Home Owners Association Fee Includes: Guard - 24 Hour, Maintenance Structure, Maintenance Grounds, Pest Control
- Home Owners Association Fee: 140.00
- Insurance Expense: 0.00
- Net Operating Income: 0.00
- Other Expense: 0.00
- Tax Year: 2019
Other Features
- Appliances: Dishwasher, Disposal, Microwave, Range, Refrigerator
- Association Name: Not Assigned
- Country: US
- Interior Features: Ceiling Fans(s), Smart Home, Walk-In Closet(s)
- Legal Description: 23 13 31 LOT 78 PLANTATION BAY SECTION 2E-V UNIT 4 MB 55 PGS 170-175 INC PER OR 7141 PG 1656
- Levels: Multi/Split
- Area Major: 32174 - Ormond Beach
- Occupant Type: Owner
- Parcel Number: 3123-09-00-0780
- Possession: Close of Escrow
- Style: Contemporary
- View: Water
- Views: 112
- Zoning Code: OUT/CNTY
Similar Properties
Nearby Subdivisions
Bella Costa At Mediterranean C
Curlew Landings
Curlew Trails
Dunedin Causeway Center
Highland Townhomes
Island Bay Twnhs Condo
Lewis Sarah J Sub
Loch Lomond Estates Condo
Mediterranean Manors
Monroe Park
Reserve At Mediterranean Manor
San Ruffino
Townhomes At Highland Crossing
Villas Of Seagate At St Joseph
Wellington Place Twnhs

- Corey Campbell, REALTOR ®
- Preferred Property Associates Inc
- 727.320.6734
- corey@coreyscampbell.com



