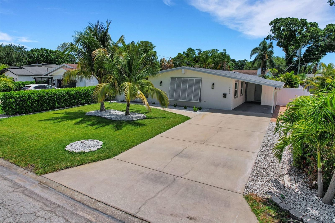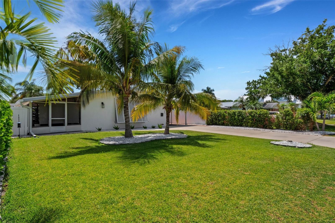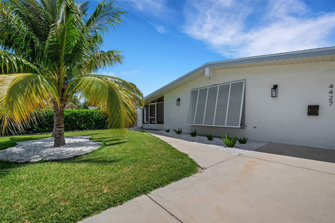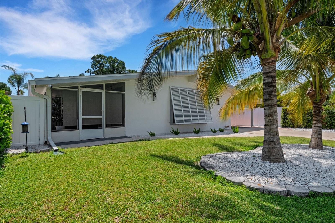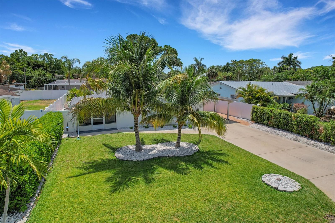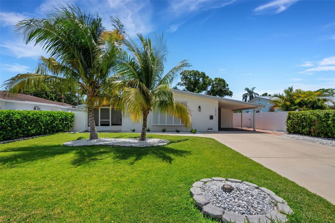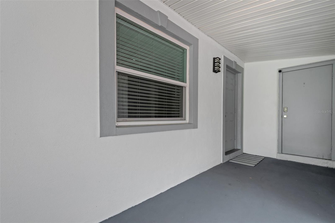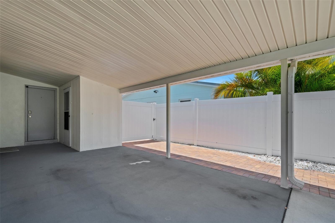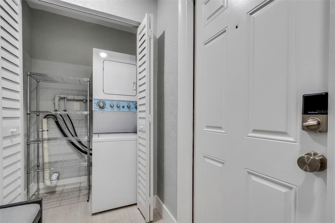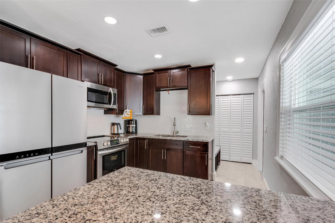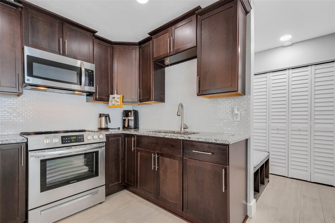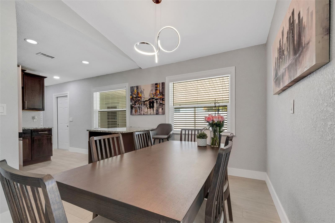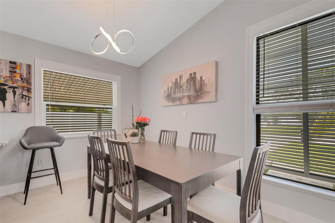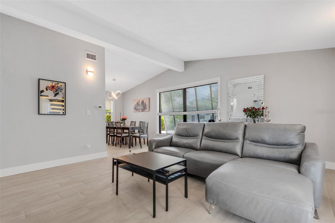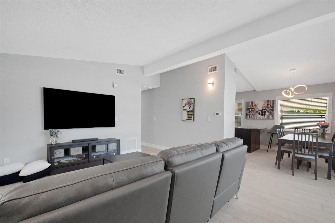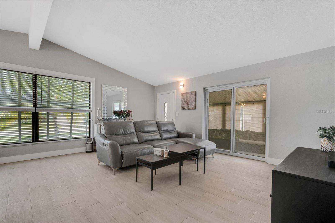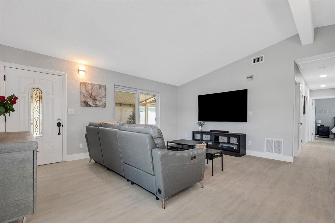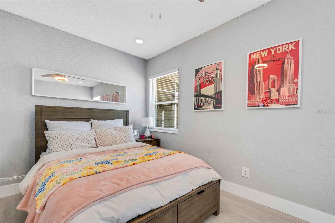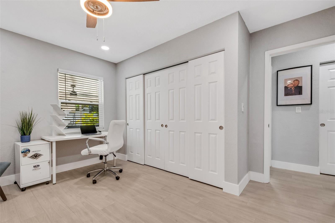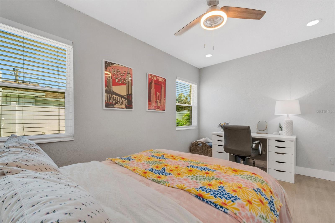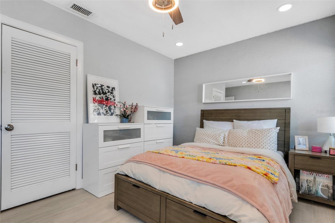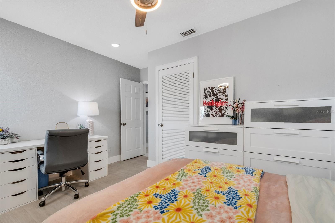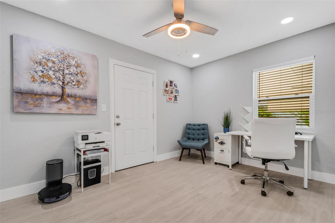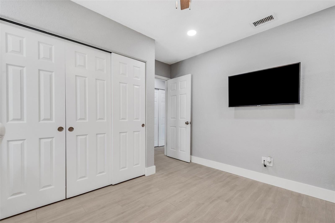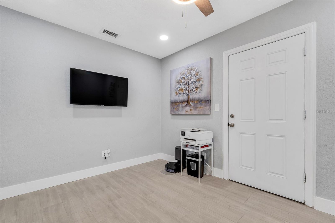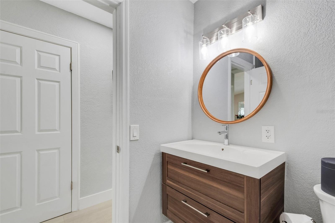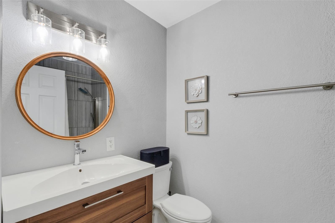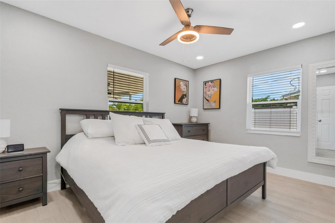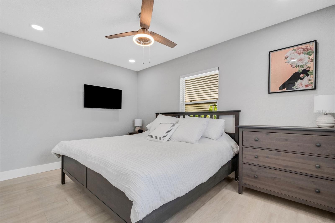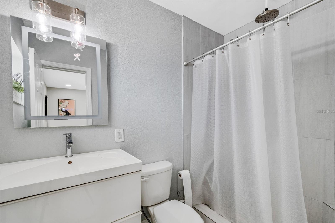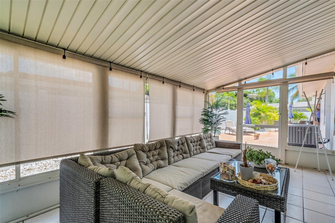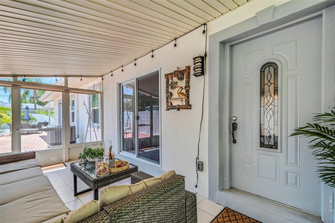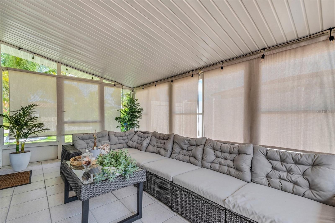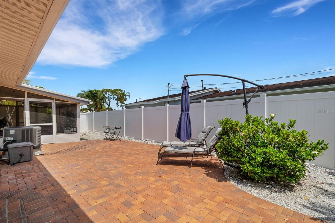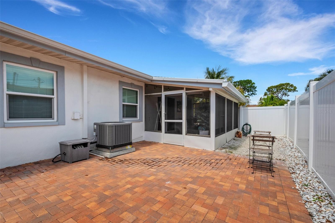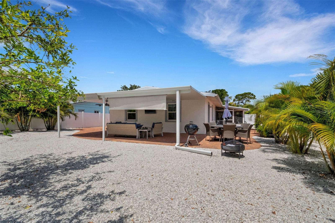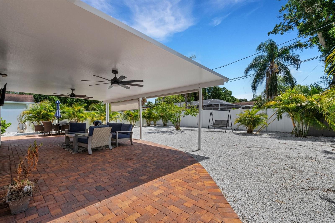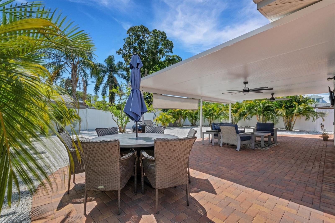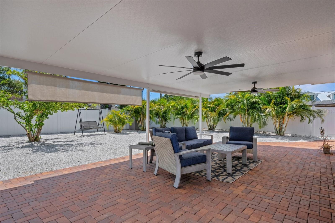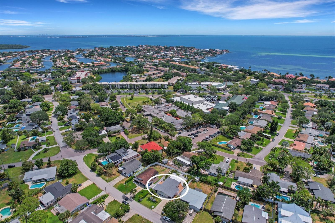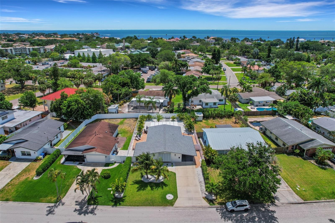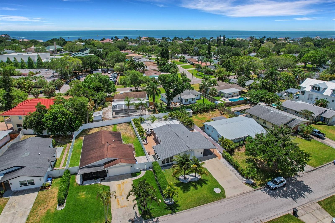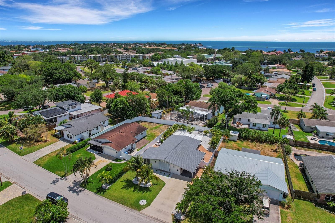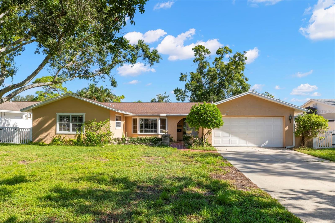4427 Helena Street Ne, Saint Petersburg, FL 33703
Property Photos
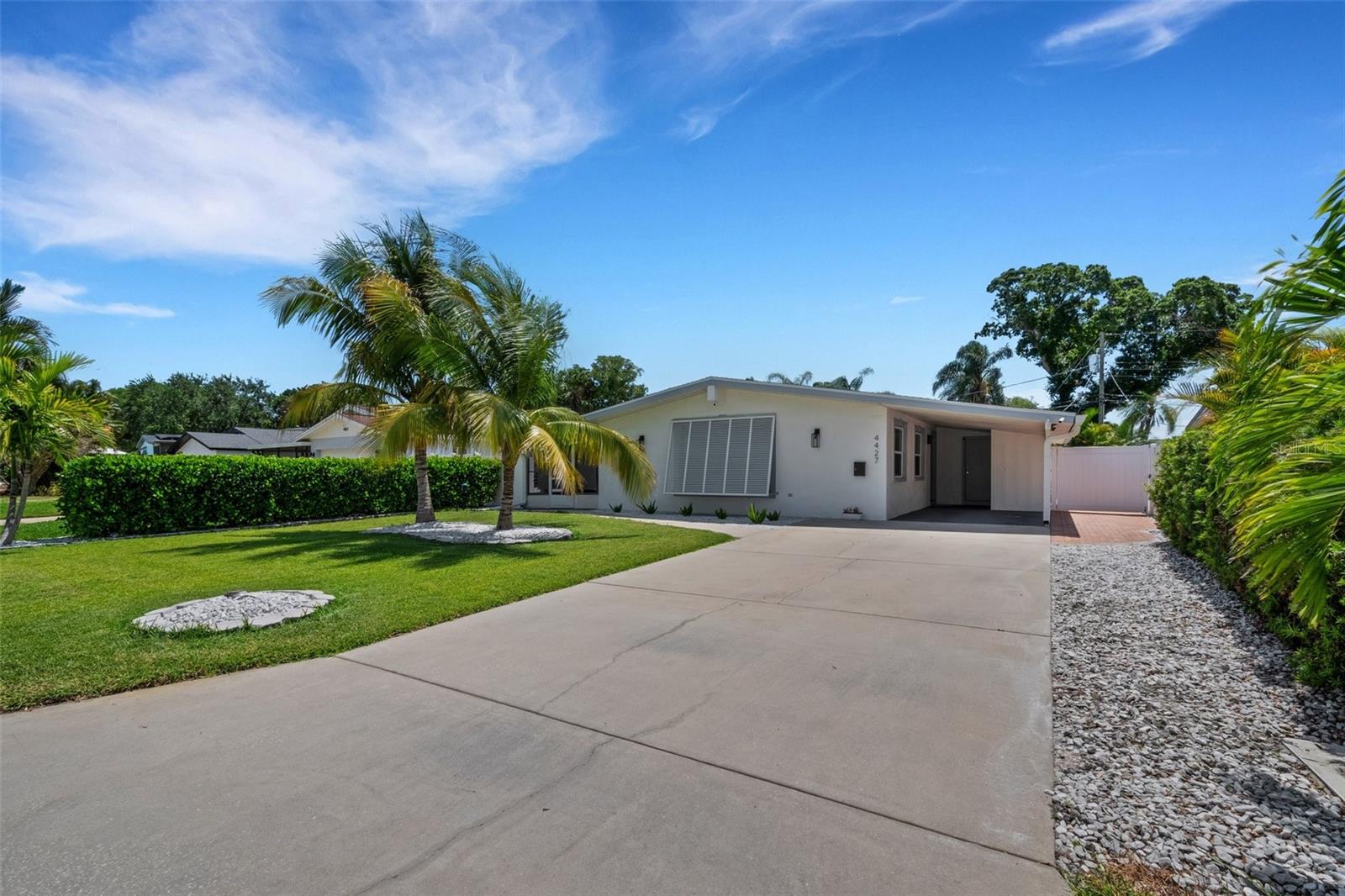
Would you like to sell your home before you purchase this one?
Priced at Only: $409,000
For more Information Call:
Address: 4427 Helena Street Ne, Saint Petersburg, FL 33703
Property Location and Similar Properties
- MLS#: U8242386 ( Residential )
- Street Address: 4427 Helena Street Ne
- Viewed: 121
- Price: $409,000
- Price sqft: $193
- Waterfront: No
- Year Built: 1960
- Bldg sqft: 2117
- Bedrooms: 3
- Total Baths: 2
- Full Baths: 2
- Garage / Parking Spaces: 1
- Days On Market: 501
- Additional Information
- Geolocation: 27.8128 / -82.6039
- County: PINELLAS
- City: Saint Petersburg
- Zipcode: 33703
- Subdivision: Shore Acres Overlook Sec
- Provided by: PYRAMID REALTY INC.
- Contact: ANDREA Grutman
- 727-559-9800

- DMCA Notice
-
DescriptionWelcome to Shore Acres! Home with curb appeal! Picturesque home offering high ceilings, light and bright with lots of windows, and open concept. This stunning 3 bedroom 2 bath home is perfect for entertaining and relaxation on your days off. The home has a 2022 roof. Step inside this spacious home, the kitchen offers stainless steel appliances and kitchen island which opens up to the dining room. Moving to the living room the high ceilings offers a light, warm and inviting atmosphere. The new tile flooring adds a nice flow throughout the home. Off the living area is screened in porch offering a nice seating area for morning coffee or just a relaxing place to read a book. Relax and unwind in the primary suite, complete with ensuite bathroom. Two additional bedrooms provide ample space for guests, home office, crafting rooms and more. The backyard is xeriscape allowing you to enjoy the Florida sunshine with an open covered porch area. This is the home you have been waiting for, make your appointment today! Located in a flood area. Nearby Shore Acres Community Center, Plenty of Shopping and Restaurants, near Downtown St. Petersburg. Buyers to verity pertient information, measurements, and rental restrictions.
Payment Calculator
- Principal & Interest -
- Property Tax $
- Home Insurance $
- HOA Fees $
- Monthly -
Features
Building and Construction
- Covered Spaces: 0.00
- Exterior Features: Awning(s), Lighting, Private Mailbox, Storage
- Flooring: Tile
- Living Area: 1242.00
- Roof: Shingle
Garage and Parking
- Garage Spaces: 0.00
- Open Parking Spaces: 0.00
Eco-Communities
- Water Source: Public
Utilities
- Carport Spaces: 1.00
- Cooling: Central Air
- Heating: Central
- Sewer: Public Sewer
- Utilities: Cable Connected, Electricity Connected, Public, Water Connected
Finance and Tax Information
- Home Owners Association Fee: 0.00
- Insurance Expense: 0.00
- Net Operating Income: 0.00
- Other Expense: 0.00
- Tax Year: 2023
Other Features
- Appliances: Microwave, Refrigerator
- Country: US
- Interior Features: Ceiling Fans(s), Kitchen/Family Room Combo, Living Room/Dining Room Combo, Thermostat
- Legal Description: SHORE ACRES OVERLOOK SEC BLK 26, PARTIAL REPLAT BLK 26, LOT 7
- Levels: One
- Area Major: 33703 - St Pete
- Occupant Type: Owner
- Parcel Number: 04-31-17-81558-026-0070
- Possession: Close of Escrow
- Views: 121
Similar Properties
Nearby Subdivisions

- Corey Campbell, REALTOR ®
- Preferred Property Associates Inc
- 727.320.6734
- corey@coreyscampbell.com



