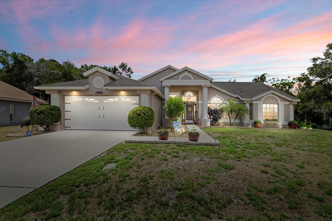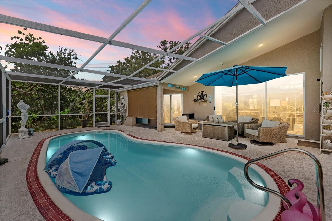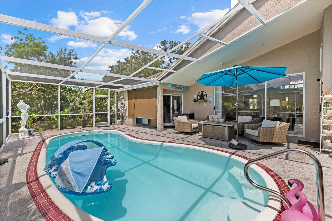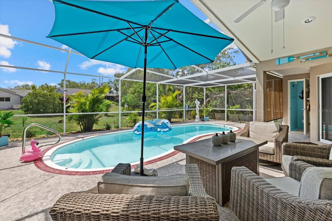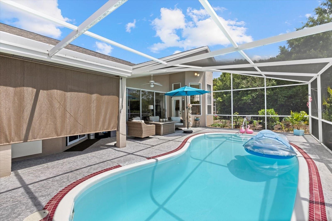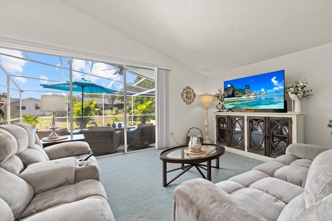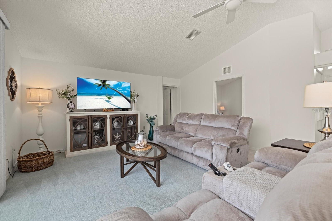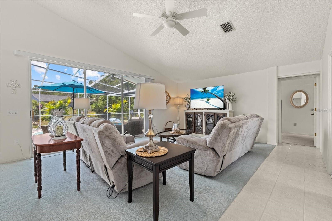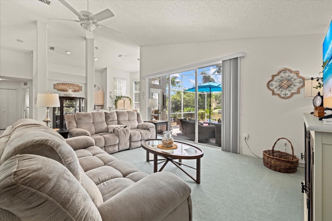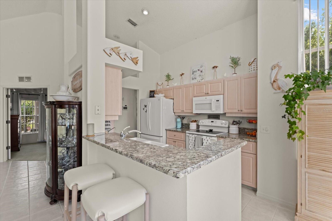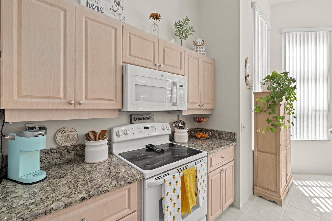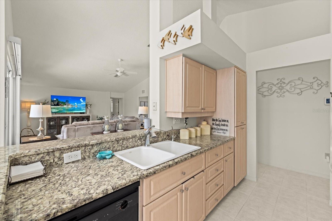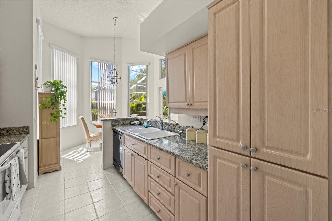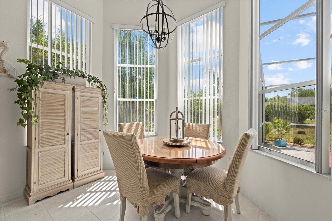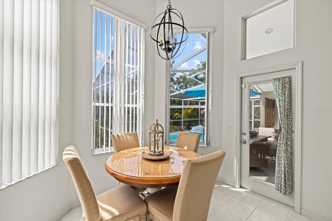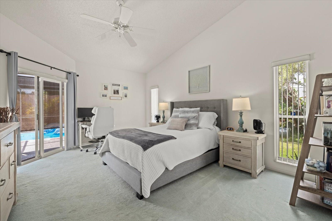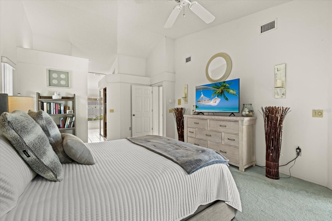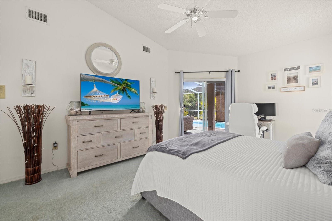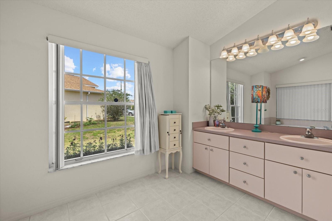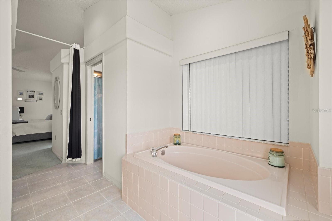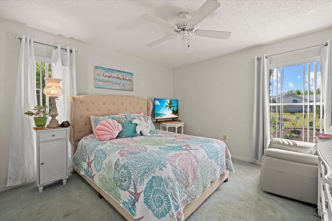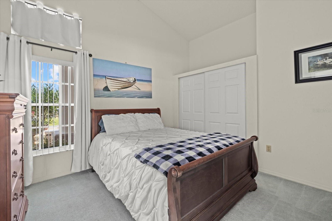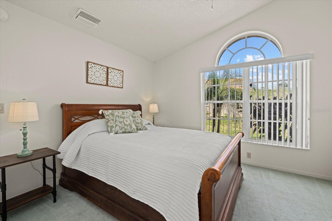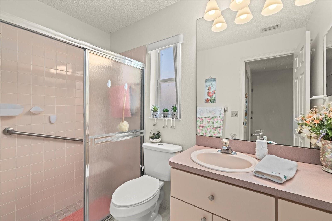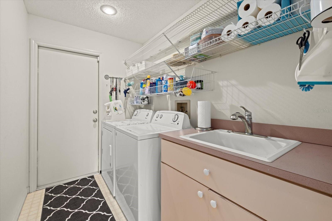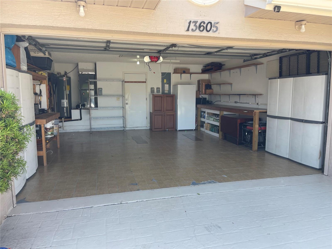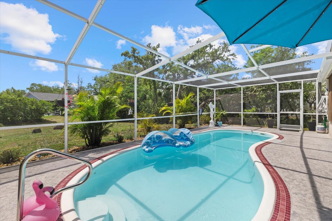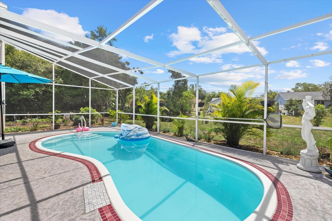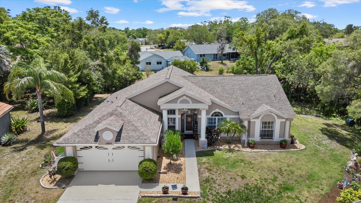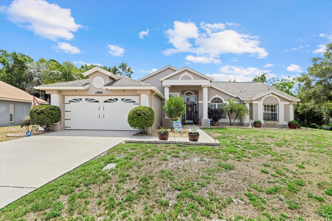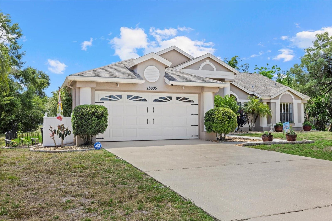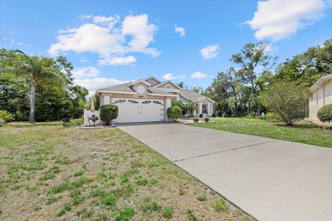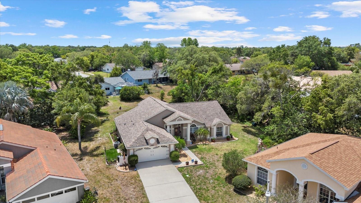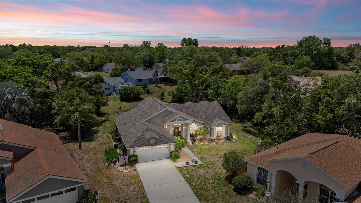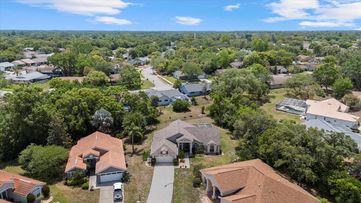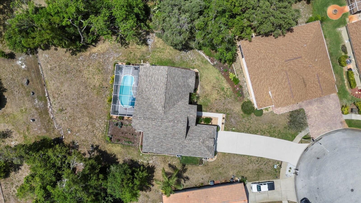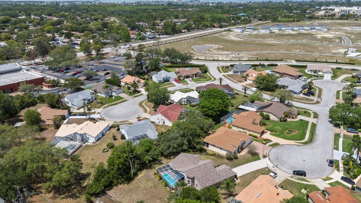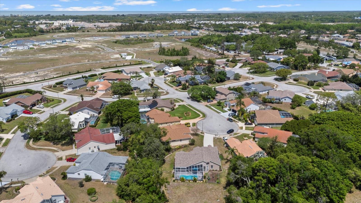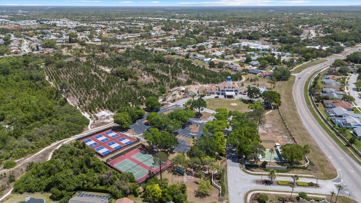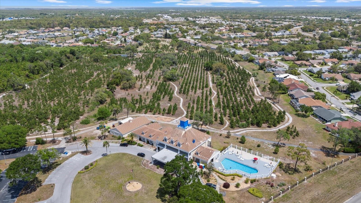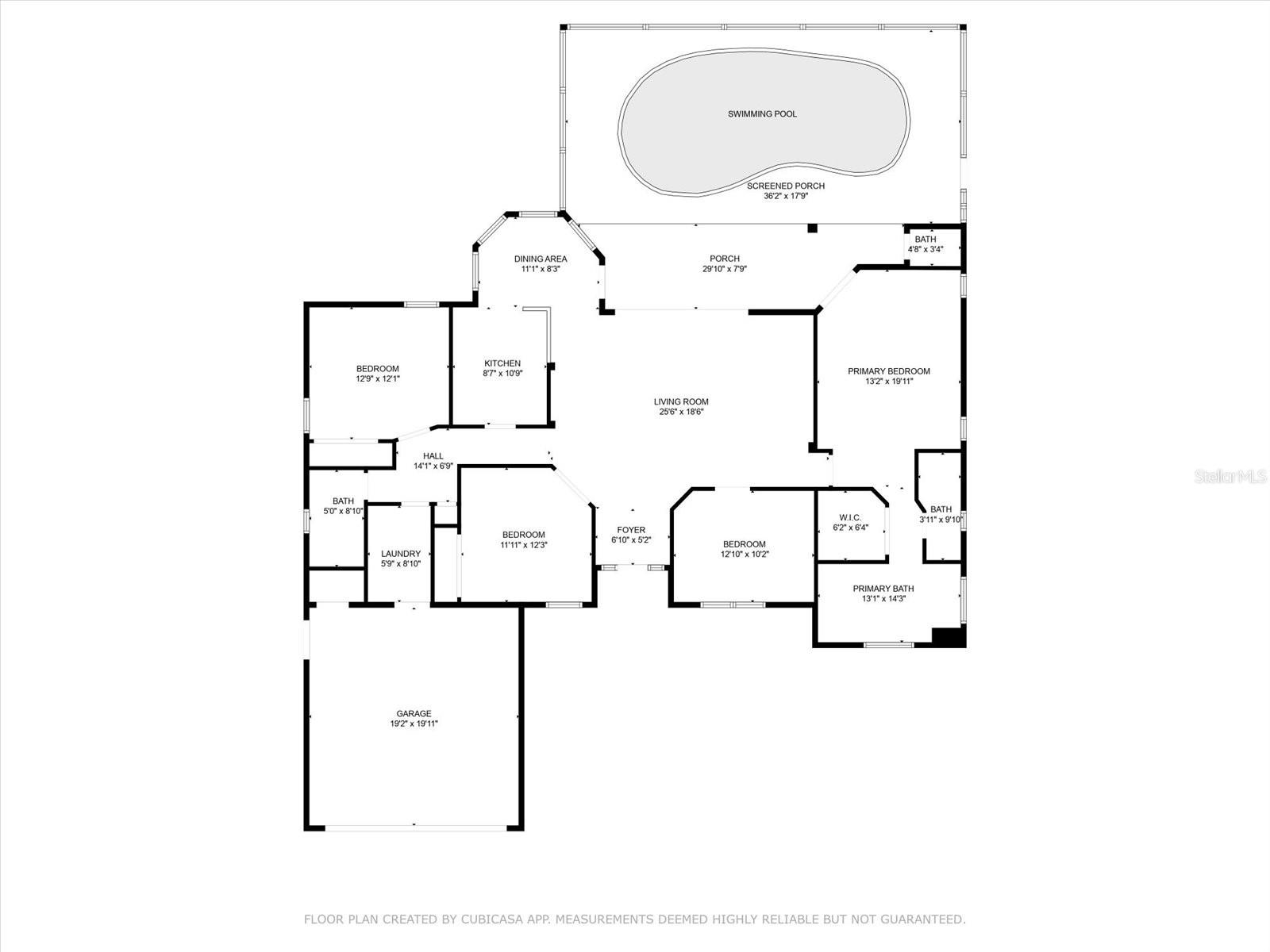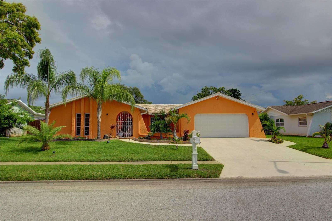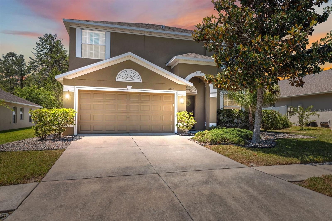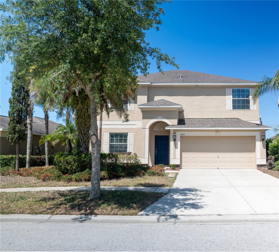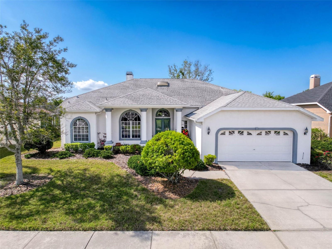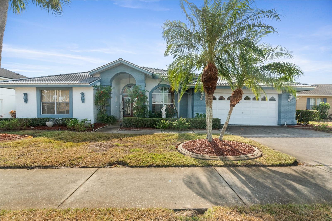13605 Morning Court, HUDSON, FL 34667
Property Photos
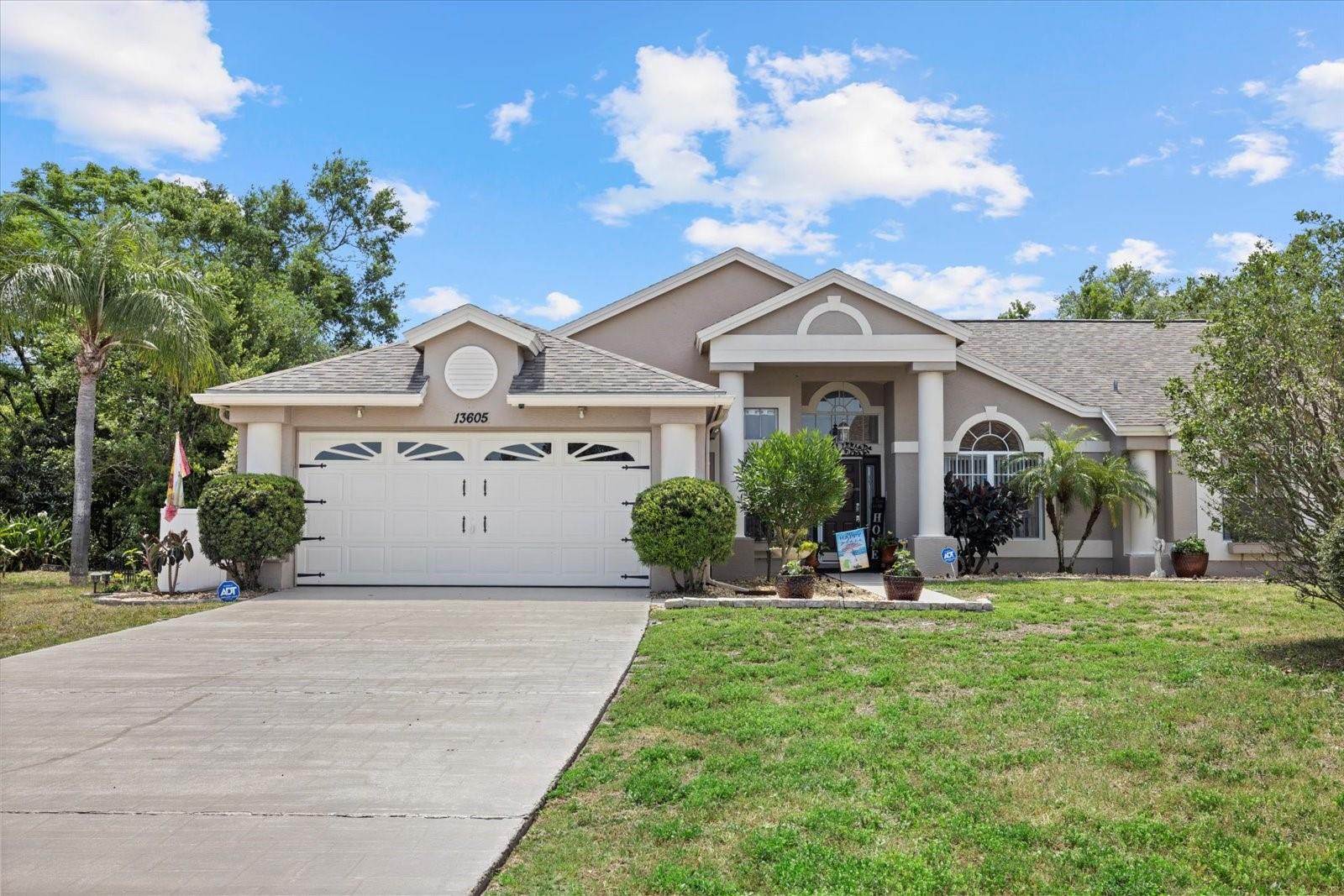
Would you like to sell your home before you purchase this one?
Priced at Only: $375,000
For more Information Call:
Address: 13605 Morning Court, HUDSON, FL 34667
Property Location and Similar Properties
- MLS#: GC530343 ( Residential )
- Street Address: 13605 Morning Court
- Viewed:
- Price: $375,000
- Price sqft: $142
- Waterfront: No
- Year Built: 1992
- Bldg sqft: 2642
- Bedrooms: 3
- Total Baths: 3
- Full Baths: 2
- 1/2 Baths: 1
- Garage / Parking Spaces: 2
- Days On Market: 4
- Additional Information
- Geolocation: 28.3546 / -82.6801
- County: PASCO
- City: HUDSON
- Zipcode: 34667
- Subdivision: Millwood Village
- Elementary School: Northwest
- Middle School: Hudson
- High School: Fivay
- Provided by: PREMIER SOTHEBY'S INT'L REALTY
- Contact: DAVID GARDELLA
- 727-585-9600

- DMCA Notice
-
DescriptionCoastal Comfort with Poolside Living in a Light & Bright Florida Retreat! Welcome to this inviting 3 bedroom + office/den (optional 4th bedroom), 2.5 bath single family home, perfectly designed for relaxed coastal living. Situated on a generously sized lot with young fruit trees and a charming garden, this home offers 1,908 sq ft of heated space, a 2 car garage, and vaulted ceilings that create an open, airy feel throughout. At the heart of the home, the remodeled kitchen features granite countertops, modern finishes, and plenty of room to cook and gather. The split bedroom layout ensures privacy, while the versatile flex room is ideal for a home office, gym, or guest space. The primary suite is spacious and serene, offering a well appointed en suite bath with a soaking tub, separate shower, and dual sinksclean, comfortable, and move in ready. Step outside to enjoy the screened in heated saltwater pool (resurfaced in 2019), complete with a convenient half bath and space to add an outdoor shower. For added peace of mind, the home includes a whole home generator, along with a roof and HVAC system that were both replaced in 2016. Additionally, there was no flooding or damage from the recent storms. With an indoor laundry room, abundant storage throughout, and coastal finishes that invite natural light into every corner, this home blends style, comfort, and practicality. Whether you're entertaining by the pool, gardening under the Florida sun, or simply enjoying the breezy, coastal vibethis home offers it all.
Payment Calculator
- Principal & Interest -
- Property Tax $
- Home Insurance $
- HOA Fees $
- Monthly -
Features
Building and Construction
- Covered Spaces: 0.00
- Exterior Features: French Doors, Hurricane Shutters, Irrigation System, Storage
- Fencing: Fenced
- Flooring: Carpet, Ceramic Tile
- Living Area: 2829.00
- Other Structures: Storage
- Roof: Tile
Land Information
- Lot Features: Oversized Lot, Paved
School Information
- High School: Largo High-PN
- Middle School: Largo Middle-PN
Garage and Parking
- Garage Spaces: 2.00
- Open Parking Spaces: 0.00
- Parking Features: Boat, Circular Driveway, Driveway, Garage Door Opener, In Garage, Open
Eco-Communities
- Pool Features: Heated, Indoor, Pool Sweep, Salt Water, Screen Enclosure
- Water Source: Public
Utilities
- Carport Spaces: 0.00
- Cooling: Central Air
- Heating: Central, Heat Recovery Unit
- Pets Allowed: Yes
- Sewer: Public Sewer
- Utilities: BB/HS Internet Available, Cable Connected, Sprinkler Meter
Amenities
- Association Amenities: Park, Playground
Finance and Tax Information
- Home Owners Association Fee Includes: None
- Home Owners Association Fee: 305.00
- Insurance Expense: 0.00
- Net Operating Income: 0.00
- Other Expense: 0.00
- Tax Year: 2011
Other Features
- Appliances: Dishwasher, Disposal, Electric Water Heater, Microwave, Oven, Range, Range Hood, Refrigerator
- Furnished: Unfurnished
- Interior Features: Cathedral Ceiling(s), Ceiling Fans(s), Crown Molding, Eat-in Kitchen, L Dining, Open Floorplan, Solid Surface Counters, Solid Wood Cabinets, Split Bedroom, Vaulted Ceiling(s), Window Treatments
- Legal Description: HARBOR BLUFFS SEC 1 BLK F, LOT 26
- Levels: One
- Area Major: 33770 - Largo/Belleair Bluffs
- Parcel Number: 32-29-15-35640-006-0260
- Style: Ranch
- View: Pool
- Zoning Code: RES
Similar Properties
Nearby Subdivisions
Aripeka
Arlington Woods Ph 01b
Arlington Woods Ph 1b
Autumn Oaks
Barrington Woods
Barrington Woods Ph 02
Barrington Woods Ph 03
Barrington Woods Ph 06
Beacon Woods Bear Creek
Beacon Woods Coachwood Village
Beacon Woods East Sandpiper
Beacon Woods East Villages
Beacon Woods Fairview Village
Beacon Woods Fairway Village
Beacon Woods Greenside Village
Beacon Woods Pinewood Village
Beacon Woods Village
Beacon Woods Village 5b
Beacon Woods Village 5c
Beacon Woods Village 6
Bella Terra
Berkeley Manor
Berkley Village
Berkley Woods
Briar Oaks Village 01
Briar Oaks Village 1
Briar Oaks Village 2
Briarwoods
Briarwoods Ph 1
Cape Cay
Clayton Village Ph 01
Clayton Village Ph 02
Coral Cove Sub
Country Club
Country Club Estates
Di Paola Sub
Driftwood Isles
Emerald Fields
Fairway Oaks
Fischer - Class 1 Sub
Florestate Park
Garden Terrace Acres
Gulf Coast Acres
Gulf Coast Acres Sub
Gulf Coast Hwy Est 1st Add
Gulf Coast Retreats
Gulf Harbor
Gulf Island Beach Tennis
Gulf Shores 1st Add
Gulf Side Acres
Gulf Side Estates
Gulf Side Villas
Heritage Pines Village 01
Heritage Pines Village 02 Rep
Heritage Pines Village 04
Heritage Pines Village 05
Heritage Pines Village 07
Heritage Pines Village 11 20d
Heritage Pines Village 12
Heritage Pines Village 14
Heritage Pines Village 15
Heritage Pines Village 16
Heritage Pines Village 17
Heritage Pines Village 19
Heritage Pines Village 20
Heritage Pines Village 21 25
Heritage Pines Village 22
Heritage Pines Village 23
Heritage Pines Village 30
Heritage Pines Village 31
Highland Hills
Highland Rdg
Highlands Ph 01
Highlands Ph 2
Hudson
Hudson Beach 1st Add
Hudson Beach Estates
Hudson Beach Estates 3
Iuka
Lakeside Woodlands
Leisure Beach
Millwood Village
Not Applicable
Not In Hernando
Not On List
Orange Hill Estates
Pleasure Isles
Pleasure Isles 1st Add
Pleasure Isles 3rd Add
Preserve At Sea Pines
Rainbow Oaks
Ravenswood Village
Riviera Estates
Rolling Oaks Estates
Sea Pines
Sea Pines Add 02 Uni
Sea Pines Preserve
Sea Pines Sub
Sea Pines Sub Un 6
Sea Ranch On Gulf
Spring Hill
Summer Chase
Suncoast Terrace
Sunset Estates
Sunset Island
Taylor Terrace Sub
The Estates
The Estates And Reserve Of Bea
The Estates Of Beacon Woods
The Estates Of Beacon Woods Go
Treehaven Estates
Vista Del Mar
Viva Villas
Viva Villas 1st Add
Windsor Mill
Woodward Village

- Corey Campbell, REALTOR ®
- Preferred Property Associates Inc
- 727.320.6734
- corey@coreyscampbell.com



