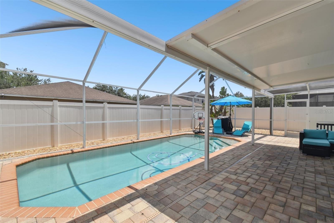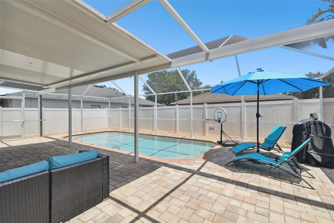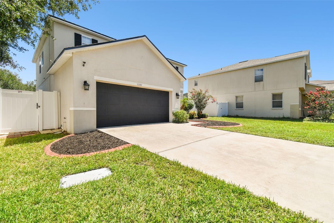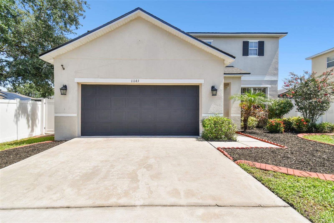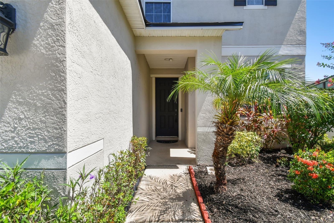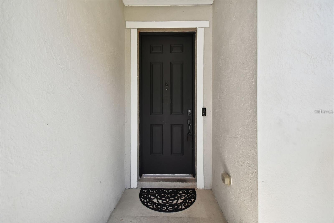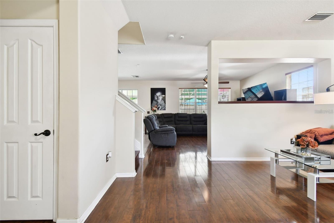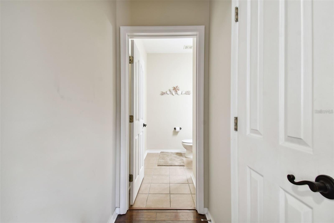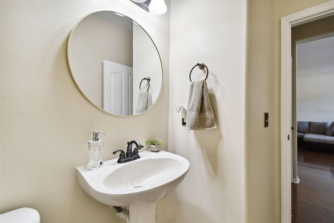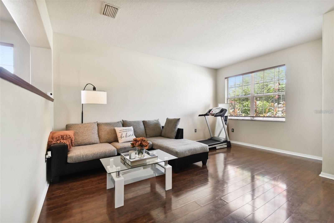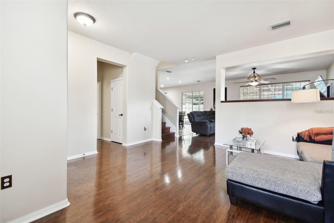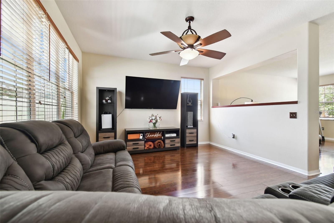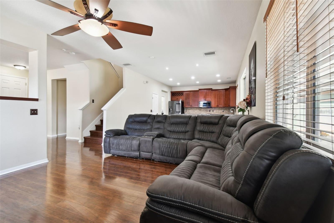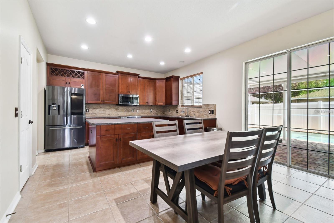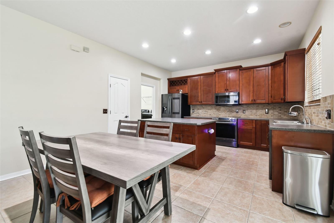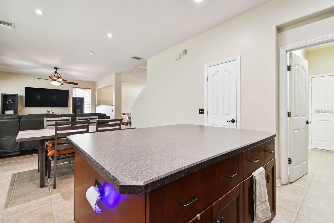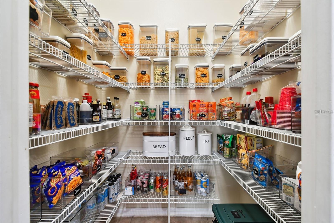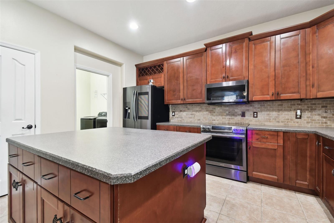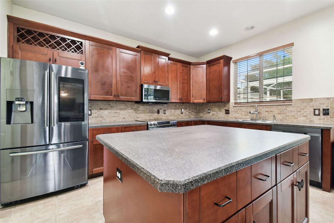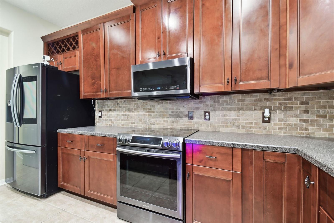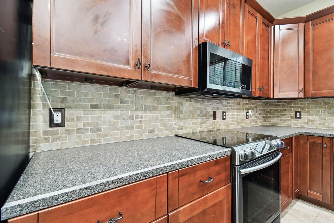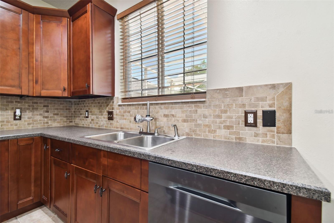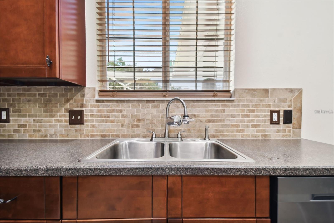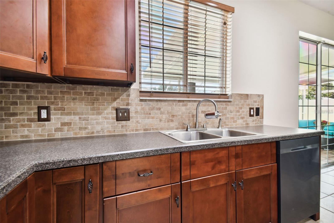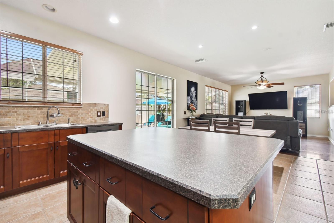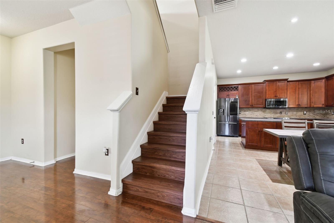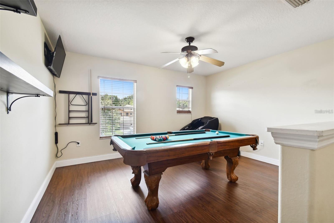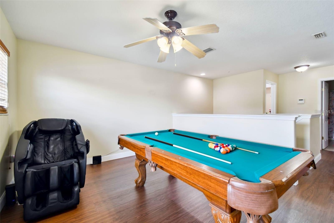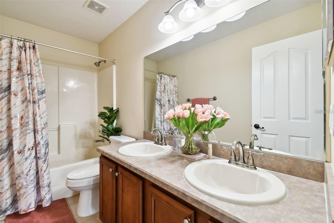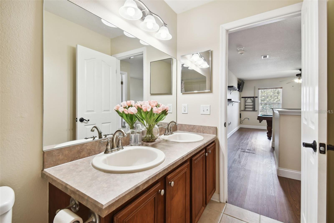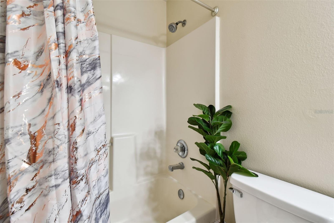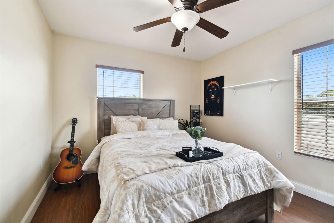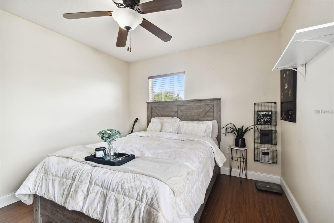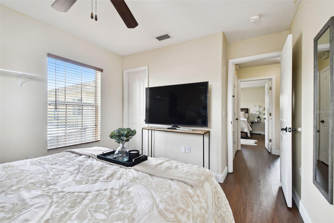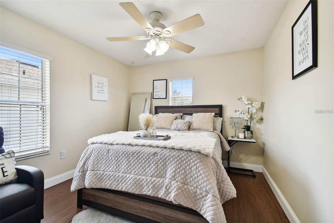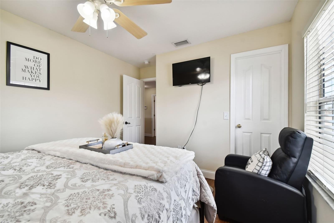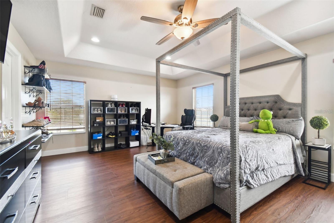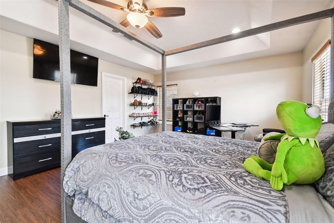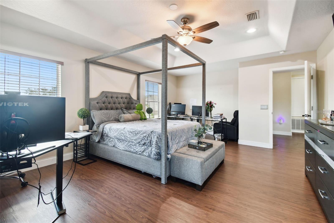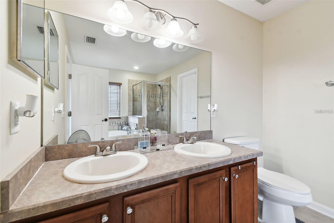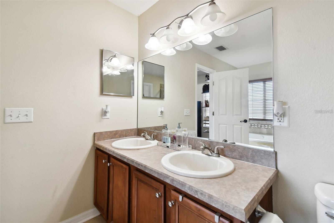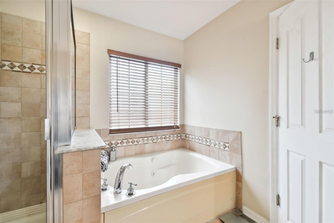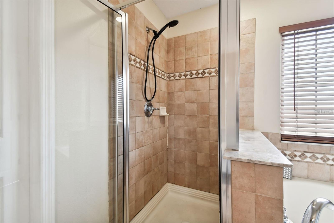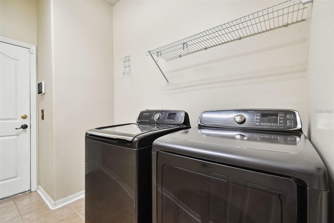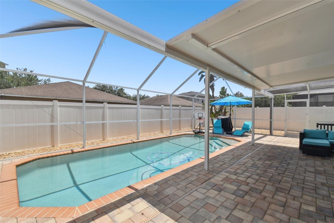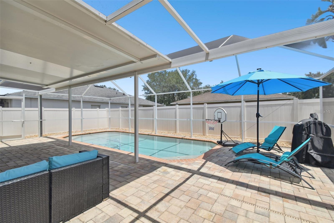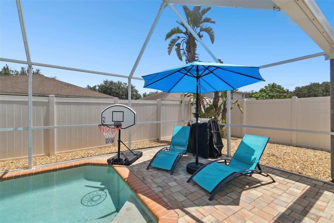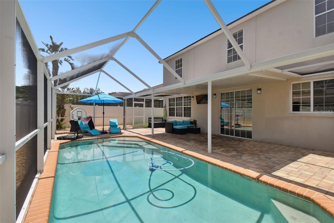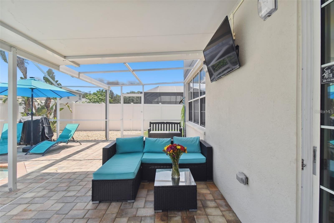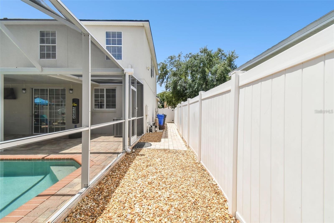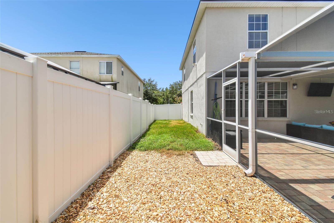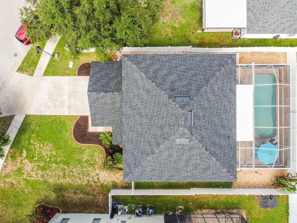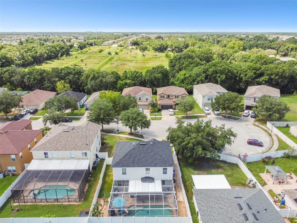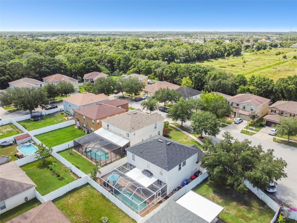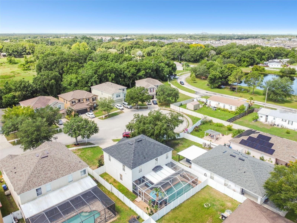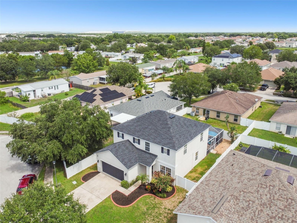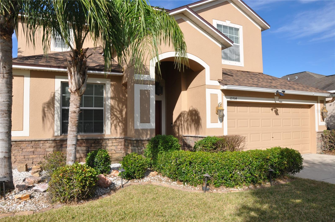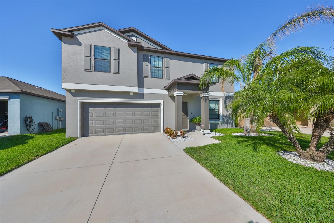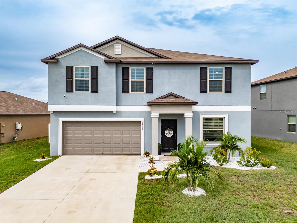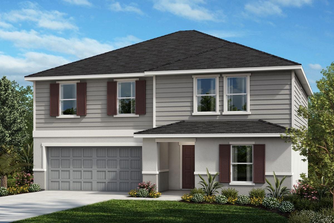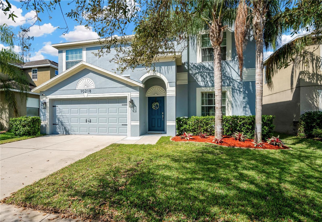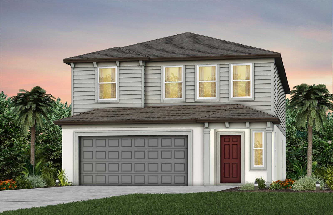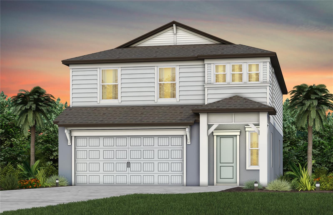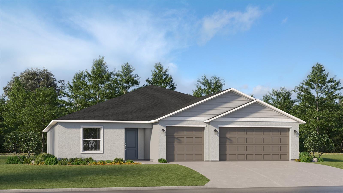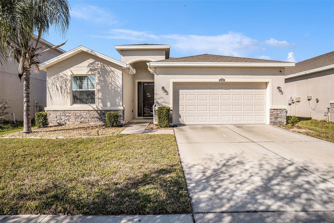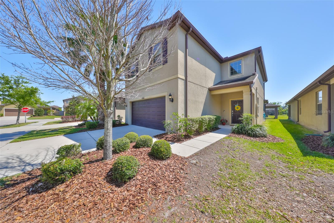11143 Rising Mist Boulevard, RIVERVIEW, FL 33578
Property Photos
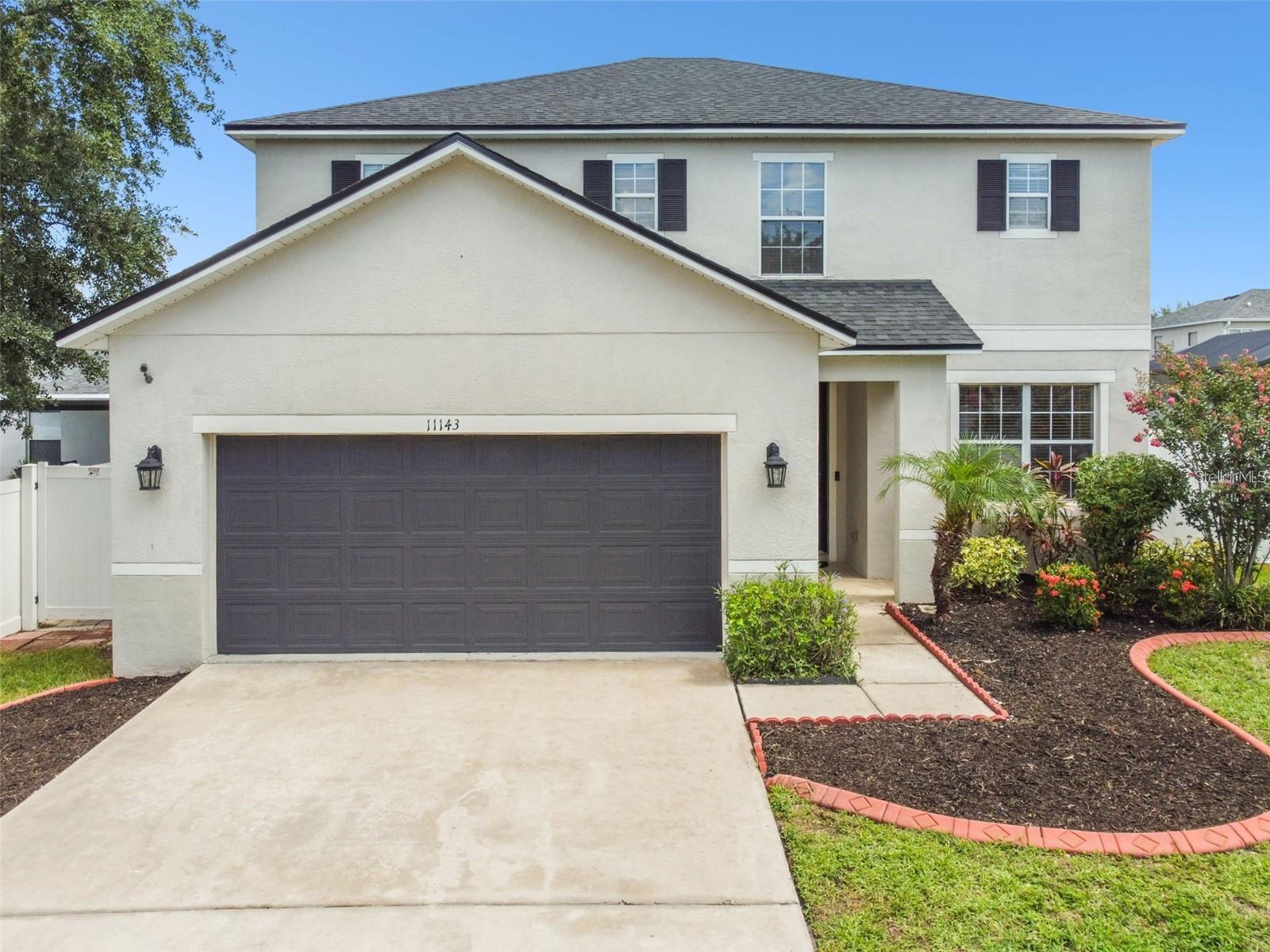
Would you like to sell your home before you purchase this one?
Priced at Only: $446,000
For more Information Call:
Address: 11143 Rising Mist Boulevard, RIVERVIEW, FL 33578
Property Location and Similar Properties
- MLS#: GC528188 ( Residential )
- Street Address: 11143 Rising Mist Boulevard
- Viewed: 32
- Price: $446,000
- Price sqft: $147
- Waterfront: No
- Year Built: 2005
- Bldg sqft: 3026
- Bedrooms: 3
- Total Baths: 3
- Full Baths: 2
- 1/2 Baths: 1
- Garage / Parking Spaces: 4
- Days On Market: 54
- Additional Information
- Geolocation: 27.8395 / -82.332
- County: HILLSBOROUGH
- City: RIVERVIEW
- Zipcode: 33578
- Subdivision: Brussels Boy Ph Iii Iv
- Provided by: LOKATION
- Contact: Nicholas Christian
- 954-545-5583

- DMCA Notice
-
DescriptionMotivated Seller Spectacular Pool Home in Riverview! Dont miss your chance to own this meticulously maintained 3 bedroom + bonus / 2.5 bath beauty in the desirable Bussels Boy community. Featuring a BRAND NEW TAMKO PROSHIELD ROOF (2024) with a transferable warranty, this home is ready to impress. Enjoy the open floor plan with 9 ft ceilings, recessed lighting, and stunning waterproof vinyl flooring throughoutno carpet here! The chefs dream kitchen boasts 42 soft close wood cabinets, premium Samsung appliances, a stone backsplash, walk in pantry, and even a built in wine rack. Upstairs, youll find spacious bedrooms with walk in closets, ceiling fans, and double pane windows. The oversized master suite offers ample space for a king sized bed, a sitting area, a luxurious en suite bath with a jacuzzi tub, dual vanities, a tray ceiling, and a massive walk in closet. Step outside to your private oasisan expansive screened in gunite pool, covered lanai, paver patio, and fully fenced backyard with a dog run. Plus, the pool pump & filter are brand new (2024), ensuring years of enjoyment. Additional features include a private laundry room, 2 car garage, irrigation system, Nest Smart Thermostat, Ring Doorbell Camera, and a newer A/C system (2018). Located in a quiet cul de sac, with NO CDD and a low HOA, this home is ideally situated near US 301, I 75, schools, shopping, dining, downtown, and TIA. Priced to sell quickly, this home wont last long! Call today before its gone!
Payment Calculator
- Principal & Interest -
- Property Tax $
- Home Insurance $
- HOA Fees $
- Monthly -
Features
Building and Construction
- Covered Spaces: 0.00
- Exterior Features: Sliding Doors
- Flooring: Carpet, Laminate, Tile, Wood
- Living Area: 2390.00
- Roof: Shingle
Garage and Parking
- Garage Spaces: 2.00
- Open Parking Spaces: 0.00
Eco-Communities
- Pool Features: Fiber Optic Lighting, In Ground, Lighting
- Water Source: Public
Utilities
- Carport Spaces: 2.00
- Cooling: Central Air
- Heating: Central, Electric
- Pets Allowed: Cats OK, Dogs OK
- Sewer: Public Sewer
- Utilities: Cable Connected, Electricity Connected, Phone Available, Sewer Connected, Sprinkler Meter, Street Lights, Water Connected
Finance and Tax Information
- Home Owners Association Fee: 51.00
- Insurance Expense: 0.00
- Net Operating Income: 0.00
- Other Expense: 0.00
- Tax Year: 2024
Other Features
- Appliances: Built-In Oven, Convection Oven, Dishwasher, Disposal, Electric Water Heater, Ice Maker, Kitchen Reverse Osmosis System, Microwave, Range, Refrigerator, Water Filtration System, Water Softener
- Association Name: brussels bay homeowners asoication
- Association Phone: 8139685665
- Country: US
- Interior Features: Ceiling Fans(s), High Ceilings, Living Room/Dining Room Combo, Open Floorplan, PrimaryBedroom Upstairs, Smart Home, Thermostat, Walk-In Closet(s)
- Legal Description: BRUSSELS BOY PHASES III AND IV LOT 3 BLOCK B
- Levels: Two
- Area Major: 33578 - Riverview
- Occupant Type: Owner
- Parcel Number: U-29-30-20-75H-B00000-00003.0
- Views: 32
- Zoning Code: PD
Similar Properties
Nearby Subdivisions
A Rep Of Las Brisas Las
Arbor Park
Ashley Oaks
Avelar Creek North
Avelar Creek South
Bloomingdale Hills Sec C U
Bloomingdale Ridge Ph 3
Brandwood Sub
Bridges
Brussels Bay Ph Iii Iv
Brussels Boy Ph Iii Iv
Covewood
Dunes
Eagle Watch
Fern Hill
Fern Hill Ph 1a
Fern Hill Ph 2
Happy Acres Sub 1
Happy Acres Sub 1 Sec B
Lake St Charles
Magnolia Creek Phase 1
Magnolia Creek Phase 2
Magnolia Park Central Ph A
Magnolia Park Central Phase A
Magnolia Park Northeast Prcl
Magnolia Park Southeast C2
Magnolia Park Southwest G
Mays Greenglades 1st Add
Medford Lakes Ph 1
Oak Creek Prcl 1b
Oak Creek Prcl 1c1
Oak Creek Prcl 1c2
Oak Creek Prcl 4
Park Creek Ph 1a
Park Creek Ph 2b
Parkway Center Single Family P
Quintessa Sub
Random Oaks Ph 2
Random Oaks Ph I
River Pointe Sub
Riverview Crest
Riverview Meadows Ph 2
Sanctuary Ph 1
South Creek
South Crk Ph 2a 2b 2c
South Pointe Ph 3a 3b
South Pointe Ph 7
South Pointe Ph 9
Southcreek
Spencer Glen
Spencer Glen North
Spencer Glen South
Subdivision Of The E 2804 Ft O
Summerview Oaks Sub
Tamiami Townsite Rev
Timbercreek Ph 1
Timbercreek Ph 2a 2b
Timbercreek Ph 2c
Twin Creeks Ph 1 2
Unplatted
Villages Of Lake St Charles Ph
Waterstone Lakes Ph 1
Waterstone Lakes Ph 2
Watson Glen
Watson Glen Ph 1
Watson Glen Ph 2
Wilson Manor
Wilson Manor Ph 2
Winthrop Village
Winthrop Village Ph 2fb
Winthrop Village Ph Oneb
Winthrop Village Ph Twob
Winthrop Village Ph Twod

- Corey Campbell, REALTOR ®
- Preferred Property Associates Inc
- 727.320.6734
- corey@coreyscampbell.com



