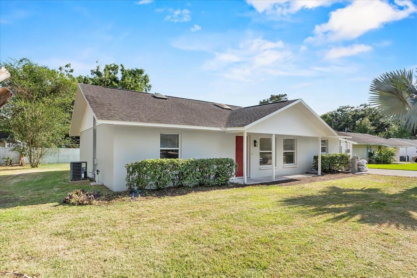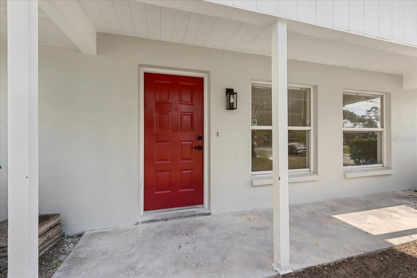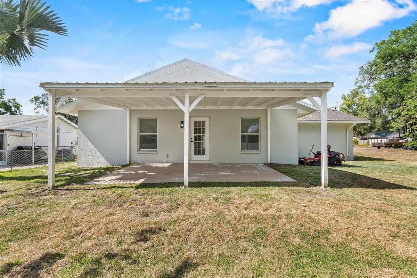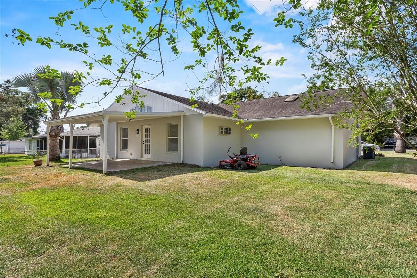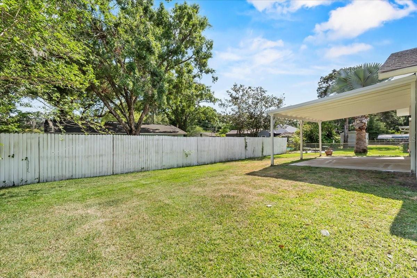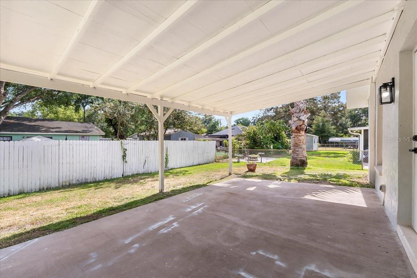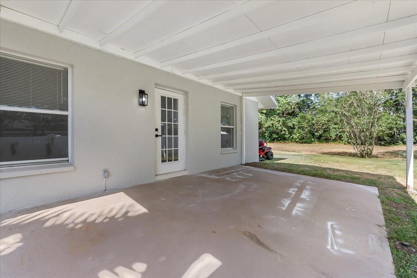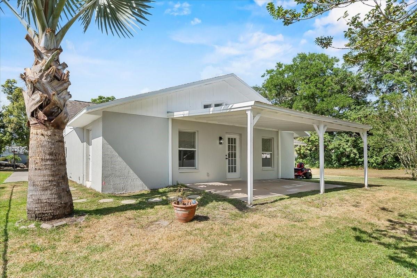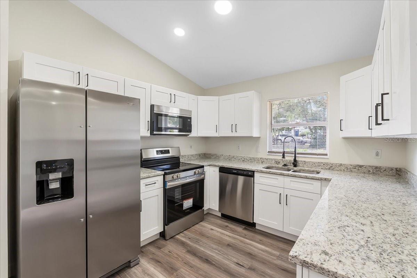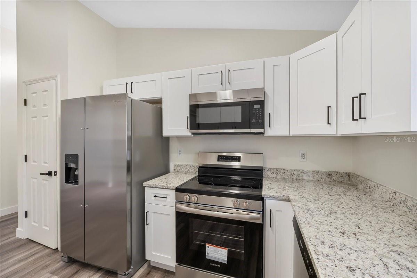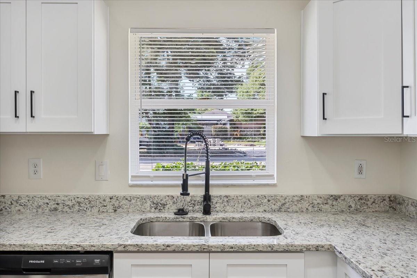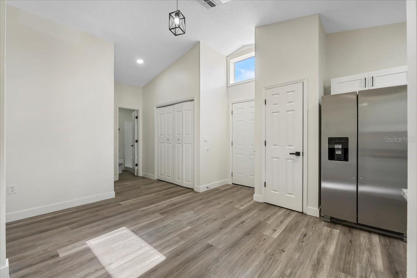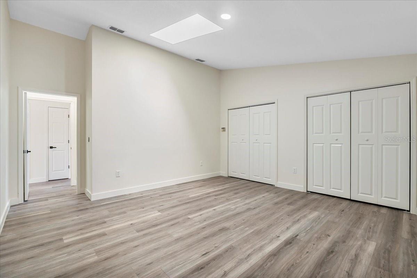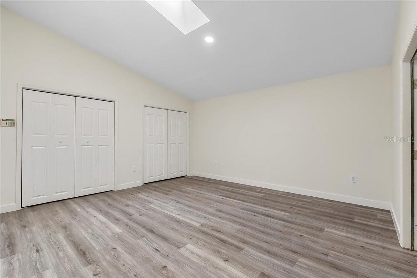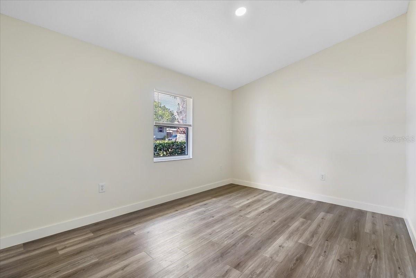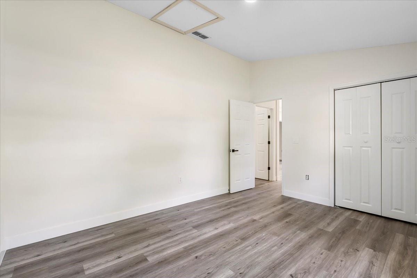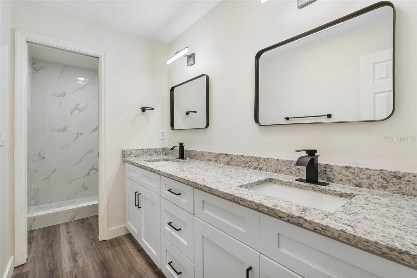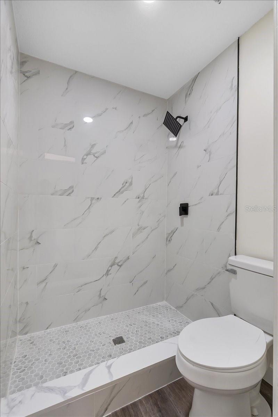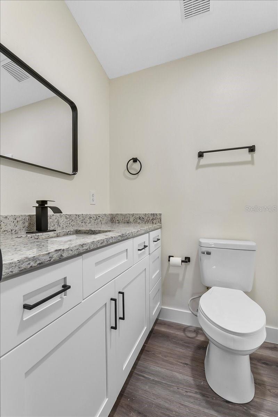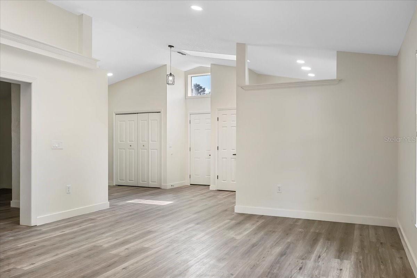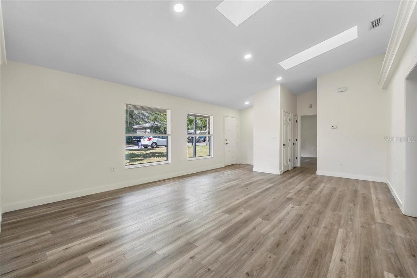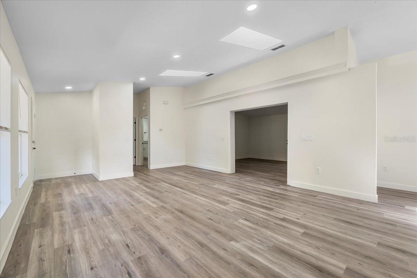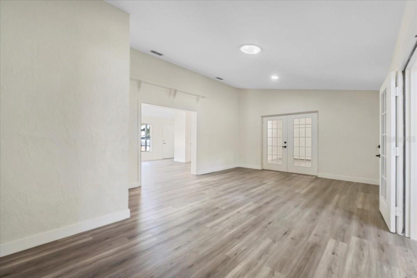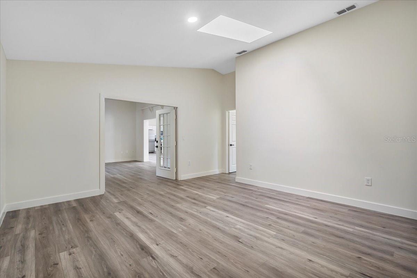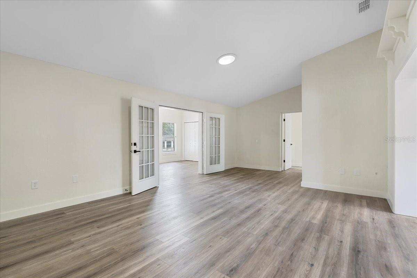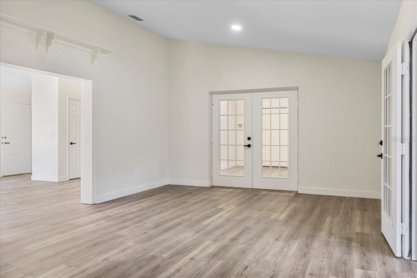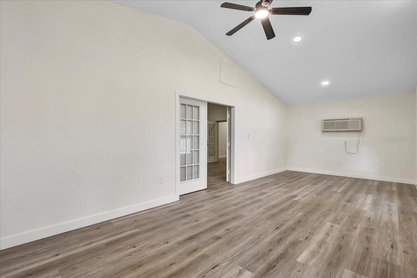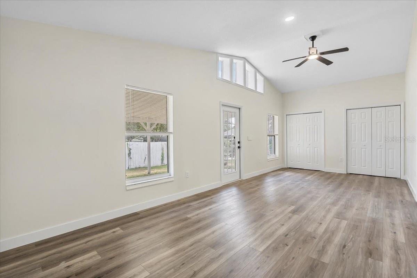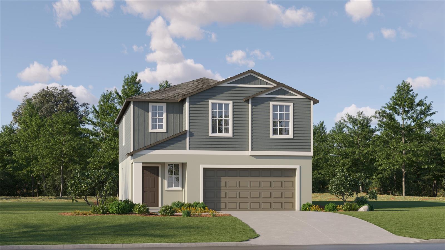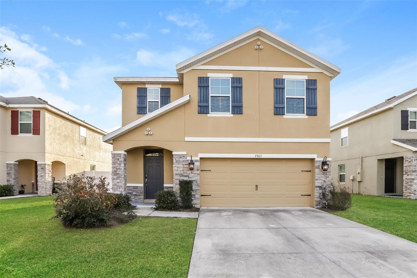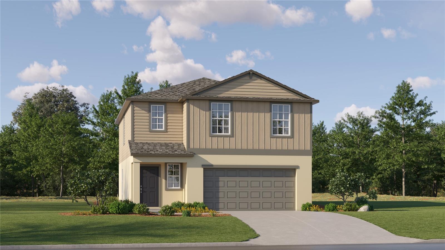1103 Dixie Street, PLANT CITY, FL 33563
Property Photos
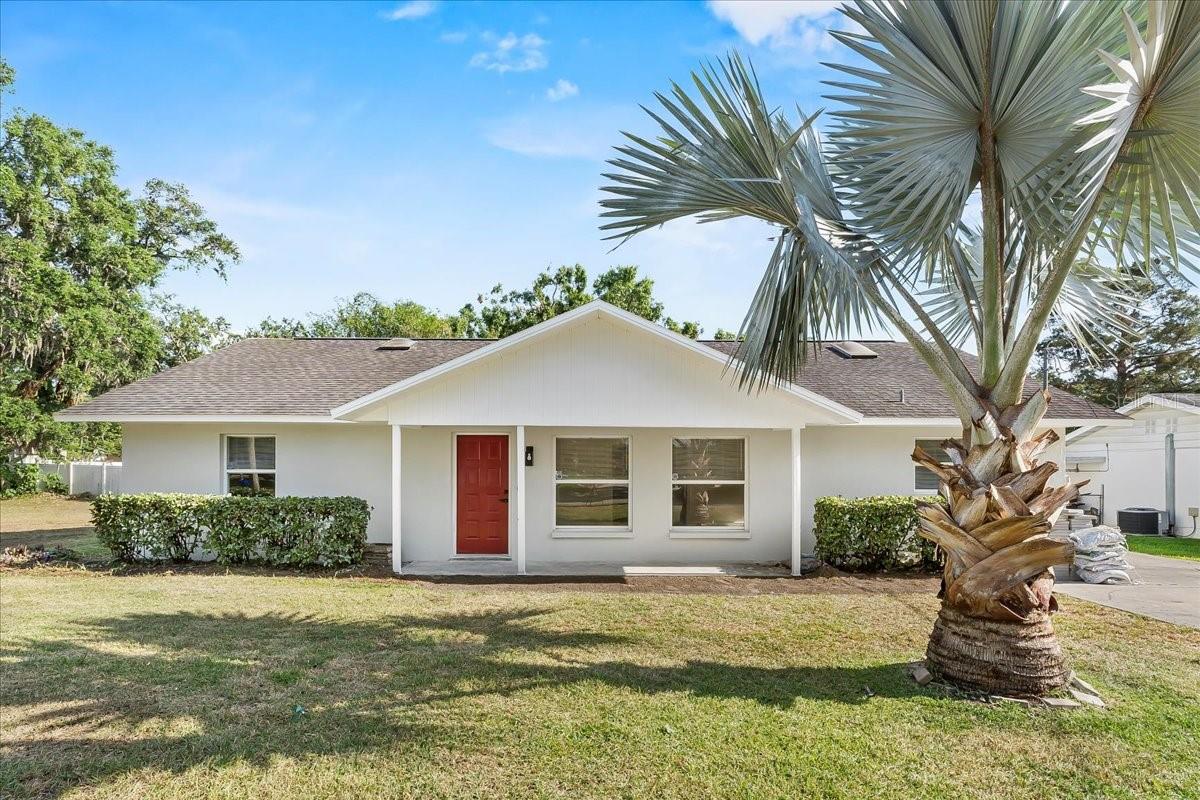
Would you like to sell your home before you purchase this one?
Priced at Only: $319,000
For more Information Call:
Address: 1103 Dixie Street, PLANT CITY, FL 33563
Property Location and Similar Properties
- MLS#: P4934610 ( Residential )
- Street Address: 1103 Dixie Street
- Viewed: 1
- Price: $319,000
- Price sqft: $148
- Waterfront: No
- Year Built: 1990
- Bldg sqft: 2152
- Bedrooms: 3
- Total Baths: 2
- Full Baths: 2
- Days On Market: 21
- Additional Information
- Geolocation: 28.0284 / -82.1329
- County: HILLSBOROUGH
- City: PLANT CITY
- Zipcode: 33563
- Subdivision: Oak Park Heights
- Provided by: CHARLES RUTENBERG REALTY ORLANDO
- Contact: Rod Mounce
- 407-622-2122

- DMCA Notice
-
DescriptionWelcome to your new home.Recently updated with paint inside and out .New luxury vinyl floors throughout .Kitchen has been completely updated with new cabinets granite countertops and appliances .Very nice large home on a quiet cul de sac. Give me a call to set up an appointment to have a look .
Payment Calculator
- Principal & Interest -
- Property Tax $
- Home Insurance $
- HOA Fees $
- Monthly -
Features
Building and Construction
- Covered Spaces: 0.00
- Exterior Features: Private Mailbox
- Flooring: Luxury Vinyl
- Living Area: 1964.00
- Roof: Shingle
Garage and Parking
- Garage Spaces: 0.00
- Open Parking Spaces: 0.00
Eco-Communities
- Water Source: None
Utilities
- Carport Spaces: 0.00
- Cooling: Central Air
- Heating: Central, Electric
- Sewer: Septic Tank
- Utilities: Electricity Connected, Water Connected
Finance and Tax Information
- Home Owners Association Fee: 0.00
- Insurance Expense: 0.00
- Net Operating Income: 0.00
- Other Expense: 0.00
- Tax Year: 2024
Other Features
- Appliances: Dishwasher, Disposal, Electric Water Heater, Exhaust Fan, Ice Maker, Microwave, Range, Refrigerator
- Country: US
- Interior Features: Cathedral Ceiling(s), Ceiling Fans(s), Eat-in Kitchen, High Ceilings, Primary Bedroom Main Floor
- Legal Description: OAK PARK HEIGHTS LOT 10
- Levels: One
- Area Major: 33563 - Plant City
- Occupant Type: Vacant
- Parcel Number: P-20-28-22-5AU-000000-00010.0
Similar Properties
Nearby Subdivisions
Buffington Sub
Clarks Add To Plant Cty
Country Hills East
Country Hills East Unit One
Crum D R
Dorene Terrace
Dorene Terrace Unit 1
Gibson Terrace Resub
Gilchrist Sub
Glendale
Greenville Sub 8
Highland Terrace Resubdiv
Homeland Park
Lincoln Park
Lincoln Park East
Lowry Devane
Lowry & Devane
Madison Park
Madison Park East
Madison Park East Sub
Mc David Terrace
Morrell Park 2nd Add
Oak Park Heights
Oakwood Estates
Osborne S R Sub
Park East
Pinecrest
Plant City Historical Area
Roach Sub
Robinson Brothers Sub
Schneider
School Park
Seminole Lake Estates
Shannon Estates
Small Farms
Sugar Creek Ph I
Sunset Heights Revised Lot 16
Terry Park Ext
Trask E B Sub
Unplatted
Walden Lake Sub
Walden Lake Sub Un 1
Walden Woods Single Family
West Pinecrest
Woodfield Village

- Corey Campbell, REALTOR ®
- Preferred Property Associates Inc
- 727.320.6734
- corey@coreyscampbell.com



